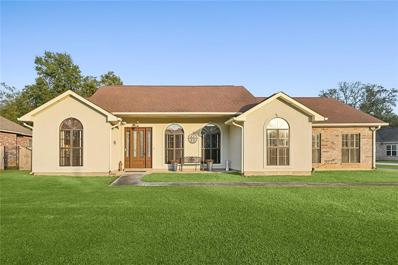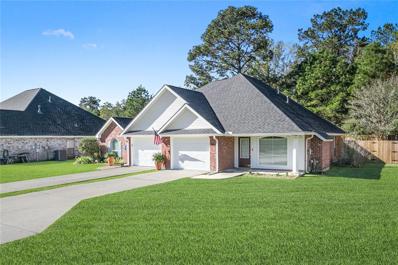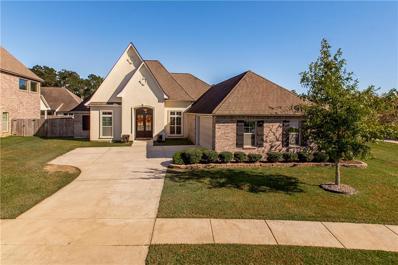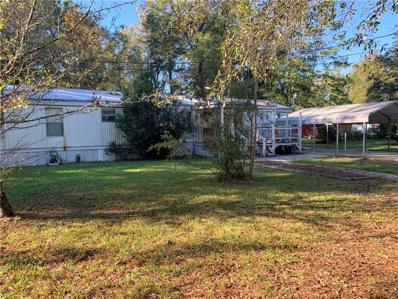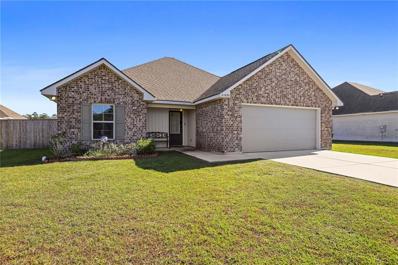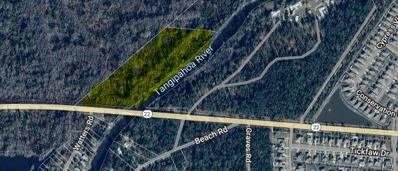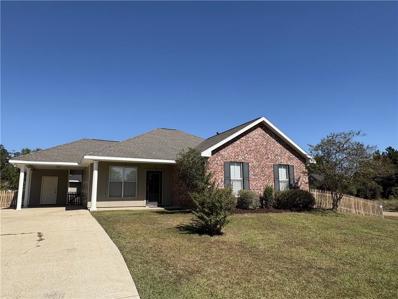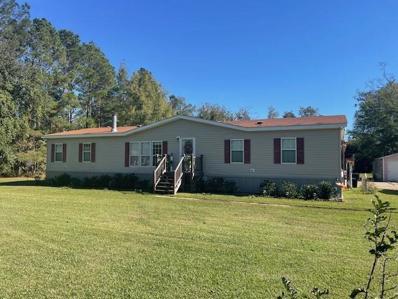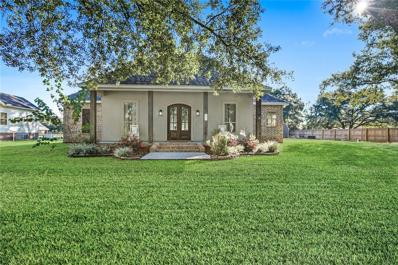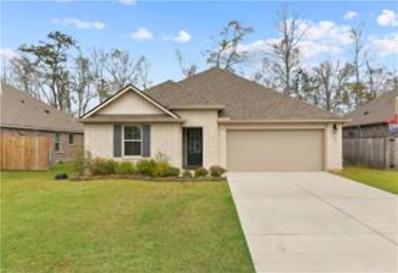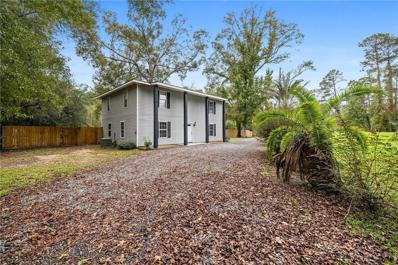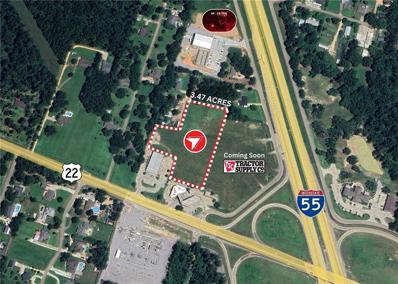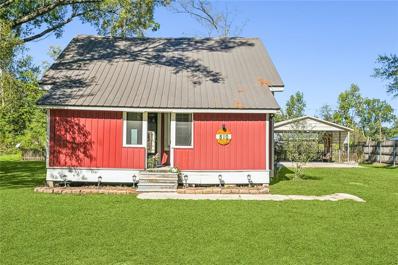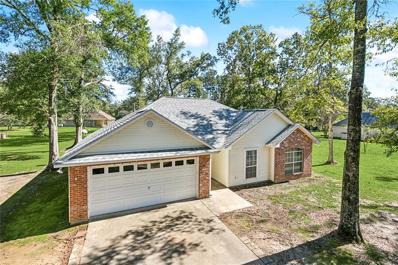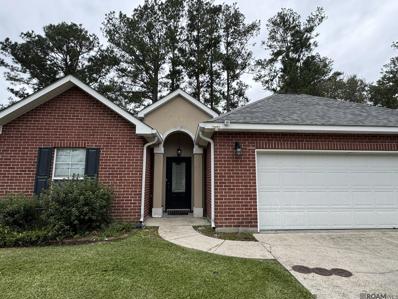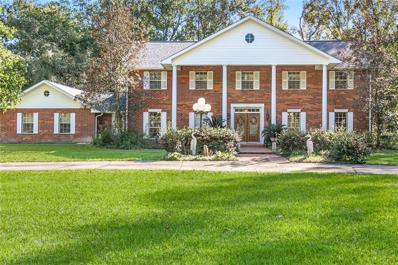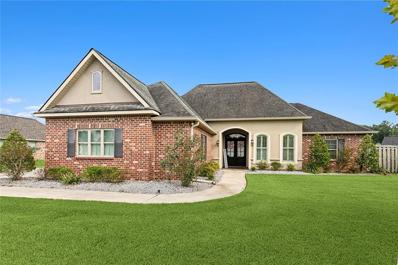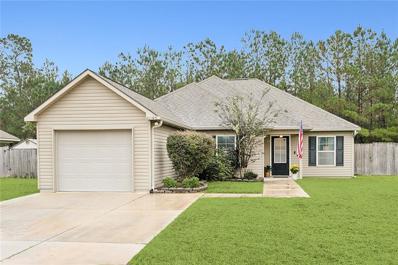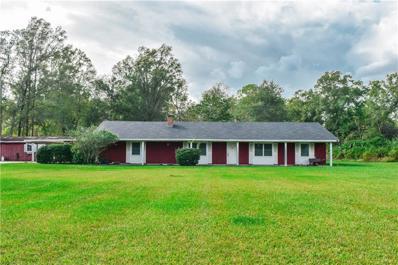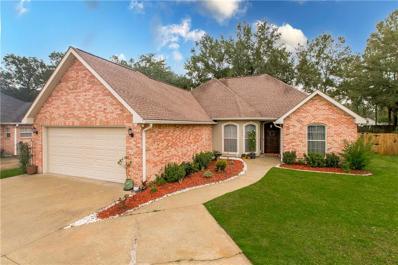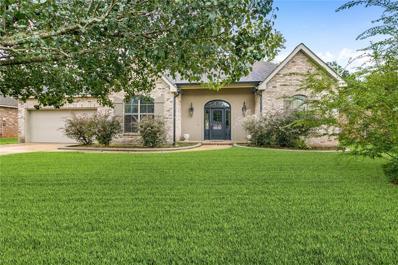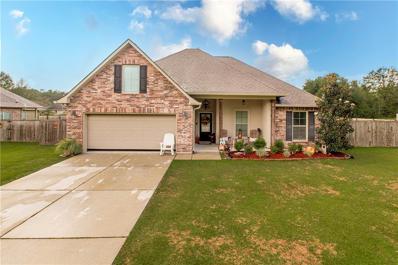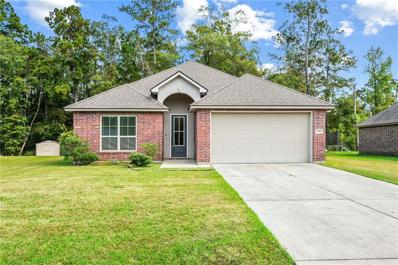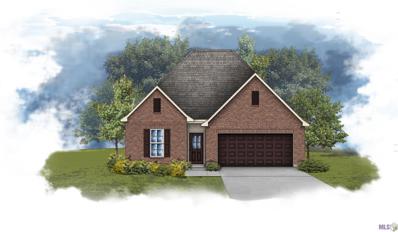Ponchatoula LA Homes for Rent
The median home value in Ponchatoula, LA is $263,000.
This is
higher than
the county median home value of $191,900.
The national median home value is $338,100.
The average price of homes sold in Ponchatoula, LA is $263,000.
Approximately 68.59% of Ponchatoula homes are owned,
compared to 19.4% rented, while
12.01% are vacant.
Ponchatoula real estate listings include condos, townhomes, and single family homes for sale.
Commercial properties are also available.
If you see a property you’re interested in, contact a Ponchatoula real estate agent to arrange a tour today!
- Type:
- Single Family-Detached
- Sq.Ft.:
- 1,953
- Status:
- NEW LISTING
- Beds:
- 3
- Lot size:
- 0.44 Acres
- Year built:
- 2006
- Baths:
- 3.00
- MLS#:
- 2477665
- Subdivision:
- River Woods Sub
ADDITIONAL INFORMATION
Welcome to this turn key custom built home located in The Rivers Subdivision. Immaculate 3 bed 2.5 bath home features stained concrete throughout, an open floorplan and an extended driveway for plenty of parking. 2 car attached garage features a half bath and 3 electric garage doors. Kitchen is made for easy entertaining with a functional layout and has a double oven, gas range, granite countertops and 2 wet bars. Large primary bedroom has cove lighting installed in the tray ceiling and an en suite bathroom with separate vanities and an oversized shower. Large backyard has a covered patio and a 10x12 shed for additional storage. Great location for commuters with easy access to I-12 and I-55 Located in a flood zone X and has never flooded. Schedule your showing today!
- Type:
- Single Family
- Sq.Ft.:
- 1,290
- Status:
- NEW LISTING
- Beds:
- 3
- Year built:
- 2003
- Baths:
- 2.00
- MLS#:
- 2477532
- Subdivision:
- South Gate
ADDITIONAL INFORMATION
Welcome Home! This 3 bed 2 bath home is just 2 miles from downtown Ponchatoula and ready for its new owners! Flood zone X, NEVER FLOODED. This home features an open floorplan living area, as well as ADA railing and shower in master bath. Walking out to the backyard you'll find a cozy, covered sitting area and fully fenced yard.
- Type:
- Single Family-Detached
- Sq.Ft.:
- 2,664
- Status:
- NEW LISTING
- Beds:
- 4
- Lot size:
- 0.26 Acres
- Year built:
- 2015
- Baths:
- 3.00
- MLS#:
- 2476348
- Subdivision:
- The Landings
ADDITIONAL INFORMATION
Welcome to a life in the Landings! A blend of sophistication and comfort! A highly desirable subdivision on the east side of Ponchatoula. This beautifully maintained 4-bedroom, 3-bathroom home offers a spacious and inviting floor plan. The large kitchen is a cook's dream, featuring sleek granite countertops with plenty of space for meal prep and entertaining. The home boasts tons of custom touches, generously sized bedrooms, dual walk-in closets in the primary bedroom, and a dedicated LSU room, perfect for displaying memorabilia or creating a cozy space for fans! With its meticulous upkeep and thoughtful layout, this home is move-in ready and waiting for its next owner to enjoy. Neighborhood amenities feature nature trails, a tranquil pond & playground. Great location, easy access to I-12 & I-55.
- Type:
- Single Family-Detached
- Sq.Ft.:
- 1,303
- Status:
- NEW LISTING
- Beds:
- 2
- Lot size:
- 1 Acres
- Year built:
- 2004
- Baths:
- 2.00
- MLS#:
- 2476953
- Subdivision:
- Not a Subdivision
ADDITIONAL INFORMATION
2 bedroom/ 2 bathroom mobile home situated on 1 full acre! Comes with 8' x 6' and 11' x 16' sheds. Convenient location and great opportunity! Don't miss out!
- Type:
- Single Family-Detached
- Sq.Ft.:
- 1,393
- Status:
- NEW LISTING
- Beds:
- 3
- Lot size:
- 0.22 Acres
- Year built:
- 2019
- Baths:
- 2.00
- MLS#:
- 2477096
- Subdivision:
- East Bedico Creek
ADDITIONAL INFORMATION
Move in ready 3 bed 2 bath home in Bedico awaits you! This home is priced to sell so schedule your tour quickly!! Only 5 years young with two car garage, fenced in spacious back yard, beautiful kitchen with a window overlooking the backyard, double walk in closets in primary, covered rear patio, and a split floor plan. Located in desirable flood zone X and has never flooded!!
- Type:
- Land
- Sq.Ft.:
- n/a
- Status:
- NEW LISTING
- Beds:
- n/a
- Lot size:
- 12 Acres
- Baths:
- MLS#:
- 2477025
- Subdivision:
- Not a Subdivision
ADDITIONAL INFORMATION
12 Acres of wooded land in great location! 528' of Highway 22 frontage and 1,253' of Tangipahoa River frontage! Don't miss out on this great opportunity!
- Type:
- Single Family-Detached
- Sq.Ft.:
- 1,535
- Status:
- NEW LISTING
- Beds:
- 3
- Lot size:
- 0.2 Acres
- Year built:
- 2006
- Baths:
- 2.00
- MLS#:
- 2477038
- Subdivision:
- Creekside
ADDITIONAL INFORMATION
This beautifully updated home sits on a raised corner lot, offering added privacy and curb appeal. Step inside to discover a freshly renovated kitchen featuring stunning new granite countertops, sleek new appliances, and modern subway tile backsplash. The entire interior has been thoughtfully repainted, and plush new carpets run throughout the bedrooms, creating a warm and welcoming atmosphere. The home also boasts a brand-new AC unit with a 10-year warranty, ensuring comfort for years to come. Outside, the brand new GAF roof comes with a Silver Pledge Warranty, adding peace of mind to your investment. A perfect blend of style, comfort, and durability!
- Type:
- Single Family-Detached
- Sq.Ft.:
- 2,040
- Status:
- NEW LISTING
- Beds:
- 3
- Lot size:
- 1.15 Acres
- Year built:
- 2007
- Baths:
- 2.00
- MLS#:
- 2476880
- Subdivision:
- Not a Subdivision
ADDITIONAL INFORMATION
Well Kept Double Wide on 1.15 Acres on the East Side of Ponchatoula. FEATURES: 3 YR Old roof, 1.5 Yr old HVAC, New flooring in Living Room, Kitchen, and Dining; Primary Bdr has separate shower & Walk In Tub; 12'x25 Boat Shed, Attached Double Carport, Cover Patio, Detached 20 x 22 Garage/Workshop.
- Type:
- Single Family-Detached
- Sq.Ft.:
- 2,075
- Status:
- NEW LISTING
- Beds:
- 3
- Lot size:
- 0.63 Acres
- Year built:
- 2017
- Baths:
- 3.00
- MLS#:
- 2474957
- Subdivision:
- Not a Subdivision
ADDITIONAL INFORMATION
Discover this beautifully designed property, tucked away in a serene and secluded area in an X Flood Zone! Every aspect of this home is well thought out, offering exceptional features that blend comfort, convenience, and versatility. Inside, enjoy the warmth of the indoor fireplace, high ceilings, granite countertops and the efficiency of a tankless water heater. A standout feature is the unfinished bonus room, already prepped with mini-split connections—offering endless customization possibilities and the opportunity to add instant equity once completed. The oversized patio with an outdoor fireplace for entertaining, while practical additions like a 100-amp subpanel with a manual transfer switch for a generator showcase the home's attention to detail. The property is also equipped with an RV sewer main connector and water hookup, catering to all your needs. This home is designed to impress with its thoughtful layout and countless features. Don’t miss your chance to make it yours!
- Type:
- Single Family-Detached
- Sq.Ft.:
- 2,087
- Status:
- Active
- Beds:
- 4
- Lot size:
- 0.17 Acres
- Year built:
- 2021
- Baths:
- 3.00
- MLS#:
- 2476846
- Subdivision:
- Cypress Reserve
ADDITIONAL INFORMATION
Welcome to your dream home! This stunning 3-year-young home is located in the beautiful subdivision of Cypress Reserve that offers a park, pool, splash pad, nature trails, fishing dock and ponds great for relaxation and fun in the sun! This beautiful home features 4 bedrooms, 3 bathrooms, Office, spacious backyard and a patio great for outdoor entertaining. The open floor plan effortlessly connects the main living spaces, providing a seamless flow for everyday living as well as entertaining guests. The master suite is a private sanctuary, featuring a spacious layout. The en-suite bathroom is a spa-like retreat. Three additional generously sized bedrooms provide ample space for family members or guests, each featuring large windows that flood the rooms with natural light. This home was definitely built with convenience in mind, featuring a spacious dedicated laundry room. Conveniently located by I-12, St. Tammany, Hammond, New Orleans, shopping, schools, and other amenities, this property offers the combination of convenience and comfort. Don't miss the opportunity to make this beautiful home your own. Schedule your private showing today and prepare to be amazed!
- Type:
- Single Family-Detached
- Sq.Ft.:
- 2,175
- Status:
- Active
- Beds:
- 3
- Lot size:
- 1 Acres
- Year built:
- 1979
- Baths:
- 3.00
- MLS#:
- 2476605
- Subdivision:
- Not a Subdivision
ADDITIONAL INFORMATION
Ponchatoula home with 3-bedroom 2.5-bath with a fenced in back yard in a quiet neighborhood! Upstairs balcony off of the primary suite. The kitchen features beautiful granite countertops along with refrigerator, oven/stove, microwave, and dishwasher included.
- Type:
- Land
- Sq.Ft.:
- n/a
- Status:
- Active
- Beds:
- n/a
- Lot size:
- 3.47 Acres
- Baths:
- MLS#:
- 2474662
- Subdivision:
- Not a Subdivision
ADDITIONAL INFORMATION
This 3.47-acre premium parcel is prominently positioned in Ponchatoula, Louisiana. With a coveted vantage point, it boasts direct visibility from Interstate 55, ensuring your venture never goes unnoticed. Location Highlights: - Strategic Connectivity: Located mere miles from the essential I-12 and within a comfortable hour's drive from both Baton Rouge and New Orleans. This ensures ease of access and connectivity to key locations. - High Traffic Count: A testament to its prime location, the site witnesses a daily average traffic of 14,517 vehicles (AADT) from Hwy-22 and approximately 30,000-40,000 from I-55. This guarantees consistent visibility and potential footfall. Versatile Development Opportunity: This expansive land parcel is not just a piece of land but a realm of opportunities. It is available for Sale, Lease, or a tailored Build-to-Suit option. Given its strategic location and size, it's an impeccable fit for a myriad of ventures: - Office Complexes: Establish a state-of-the-art office space where businesses can thrive. - Retail Outlets: Ideal for large-scale retail stores or shopping centers. - Storage Facilities: Capitalize on the location's visibility for a high-demand storage facility. - Hospitality Ventures: Given the connectivity, it's a prime spot for hotels or motels. - Multi-Family Dwellings: With ample space, consider developing housing or apartment complexes. Embrace this golden chance to stake your claim in Ponchatoula's most premium spot, an area that promises growth and prosperity.
- Type:
- Single Family-Detached
- Sq.Ft.:
- 1,564
- Status:
- Active
- Beds:
- 2
- Lot size:
- 0.56 Acres
- Year built:
- 1962
- Baths:
- 2.00
- MLS#:
- 2476547
- Subdivision:
- Louisiana Cypress Lumber
ADDITIONAL INFORMATION
This charming cottage style 2 bedroom, WITH OTHER ROOM CAN BE 3 BEDROOM, 2 bath home is in the city limits of Ponchatoula, a stone's throw from the town's vibrant shops, restaurants/cafes and local attractions (Strawberry Festival, Craft Markets and Gumbo cooking contest, etc.) The quaint charm of this home fits right in with the "Antique City" of Ponchatoula. Some of the home has been remodeled which showcases updated finishes, including new flooring, fresh paint, cabinets, shelves, while retaining some of the vintage look. The home is a gem that combines small town charm character, which is tailored for the perfect haven for it's new owner. Home includes screened in front porch and gas fireplace. Flood Zone (X).
- Type:
- Single Family-Detached
- Sq.Ft.:
- 1,360
- Status:
- Active
- Beds:
- 3
- Lot size:
- 0.63 Acres
- Year built:
- 1999
- Baths:
- 2.00
- MLS#:
- 2476471
- Subdivision:
- Not a Subdivision
ADDITIONAL INFORMATION
This charming 3-bedroom, 2-bathroom home sits on a spacious .63-acre lot, offering plenty of room to make it your own. Perfect for first-time buyers or those looking to downsize, it's move-in ready with a brand-new roof for added peace of mind. The cozy interior provides a practical layout with a spacious living room showcasing a vaulted ceiling and gas fireplace, large primary suite with ensuite featuring a double vanity and a separate tub and shower, while the large yard is full of possibilities—plant a garden, create an outdoor retreat, or just enjoy the open space. This adorable home is ready for its next chapter. Don't miss your chance to see it!
- Type:
- Single Family-Detached
- Sq.Ft.:
- 1,262
- Status:
- Active
- Beds:
- 2
- Lot size:
- 0.11 Acres
- Year built:
- 2000
- Baths:
- 2.00
- MLS#:
- 2024021102
- Subdivision:
- Emerald Gardens
ADDITIONAL INFORMATION
This single-family home offers a unique opportunity to own a peaceful retreat in a highly sought-after, one-entry neighborhood. While the home needs some TLC, its potential shines through its standout features. The property boasts a spacious lot backing up to serene trees, providing privacy and a calming atmosphere. Enjoy the outdoors from the large back porch, perfect for relaxing or entertaining. HOA covers Lawn Maintenance! Inside, the home features an open floor plan with ceramic tile flooring throughout for easy maintenance. The huge primary bedroom includes a walk-in closet and an oversized bathroom with a separate shower, jacuzzi tub, and dual sinks. Ample closet space can be found throughout the house, along with a convenient 2-car garage. With a little love and care, this home can truly shine. Don't miss the chance to make it your own!
- Type:
- Single Family-Detached
- Sq.Ft.:
- 4,125
- Status:
- Active
- Beds:
- 6
- Lot size:
- 2 Acres
- Year built:
- 1989
- Baths:
- 5.00
- MLS#:
- 2476373
- Subdivision:
- Not a Subdivision
ADDITIONAL INFORMATION
Beautiful colonial-style home on 2 acres offers you and all of yours the space to spread out in comfort. 6 bedrooms, 4.5 baths and 3 large, separate living areas are laid out in a floor plan ideal for entertaining. Home features 3/4-inch solid hardwood floors thru-out most of home, large & pretty eat-in kitchen, large master suite and delightful, spacious entry hall. Brand NEW ROOF! Located on a peaceful, wooded street w/ other homes on multi-acre lots. Being just south of I-12 off hwy 445 ensures you can be anywhere on the Northshore in minutes - 17 min to Mandeville/Covington, 11 min to Hammond Square Mall and 15 min to downtown Ponchatoula. Do you like your home being ground central for extended family gatherings? This might be the one. Owner/Agent.
- Type:
- Single Family-Detached
- Sq.Ft.:
- 1,762
- Status:
- Active
- Beds:
- 4
- Lot size:
- 0.31 Acres
- Year built:
- 2011
- Baths:
- 2.00
- MLS#:
- 2476390
- Subdivision:
- Twin Lakes
ADDITIONAL INFORMATION
Welcome to this stunning 4-bedroom, 2-bathroom home nestled in Ponchatoula, Louisiana. This spacious, updated home boasts an open split floor plan with surround sound. The kitchen features modern appliances, a one-piece marble sink, soft close drawers and cabinets, ample storage, and a dining area. All updated lighting throughout. The primary suite is your private retreat, complete with an en-suite bathroom, including a walk-in shower and walk-in closet. Three additional bedrooms provide plenty of space for guests, a home office, or a small gym. Step outside into your personal paradise! The backyard showcases a sparkling in-ground pool, great for cooling off on hot Louisiana days or hosting weekend BBQs and pool parties. The yard is fenced in, and there's a screened area that overlooks the pool and backyard. Located just minutes from Ponchatoula’s charming downtown, schools, and parks, this home provides a perfect blend of peaceful living and modern convenience.
- Type:
- Single Family-Detached
- Sq.Ft.:
- 1,438
- Status:
- Active
- Beds:
- 3
- Year built:
- 2014
- Baths:
- 2.00
- MLS#:
- 2475764
- Subdivision:
- Bedico Meadows
ADDITIONAL INFORMATION
Welcome to this adorable 3 bed/2 bath home is located on a quiet street in Bedico Meadows. This home offers an open floorpan with beautiful engineered wood floors in the living room and a spacious eat-in kitchen featuring a large breakfast counter. The primary bedroom suite includes a large walk-in closet for added storage. Community amenities include a pool and park. This home is fenced and is situated in Flood Zone X, eliminating the need for flood insurance. No history of flooding. Don't miss the opportunity to make this cozy home yours....Schedule a showing today!
- Type:
- Single Family-Detached
- Sq.Ft.:
- 2,544
- Status:
- Active
- Beds:
- 4
- Lot size:
- 4.24 Acres
- Year built:
- 1971
- Baths:
- 3.00
- MLS#:
- 2476207
- Subdivision:
- Not a Subdivision
ADDITIONAL INFORMATION
Lovely home with two gorgeous fireplaces, new flooring, newer roof, and granite counter tops in Kitchen. Cathedral ceiling den with wood beams, two flex rooms, walk-in pantry and laundry room. New windows allow for a beautiful picturesque view of the surrounding grounds.
- Type:
- Single Family-Detached
- Sq.Ft.:
- 2,199
- Status:
- Active
- Beds:
- 4
- Lot size:
- 0.31 Acres
- Year built:
- 2008
- Baths:
- 3.00
- MLS#:
- 2476196
- Subdivision:
- Park Oaks
ADDITIONAL INFORMATION
Peacefully tucked away, but conveniently located! Walk or ride to Downtown Ponchatoula parks, restaurants, and shopping. This home lives BIG. 4 bedrooms and 3 full baths. The upstairs bedroom could serve as an additional primary bedroom and includes a kitchenette and balcony overlooking the backyard. Uniquely designed floorplan is impressive as well. Full dining room and breakfast area, living room with fireplace and bookcases, and a spacious kitchen. The Primary suite has many spa-like features for the new owners to enjoy. Come see this one for yourself to truly appreciate the location, large lot size, and amenities.
- Type:
- Single Family-Detached
- Sq.Ft.:
- 1,886
- Status:
- Active
- Beds:
- 3
- Lot size:
- 0.27 Acres
- Year built:
- 2007
- Baths:
- 2.00
- MLS#:
- 2476013
- Subdivision:
- Bedico Trace
ADDITIONAL INFORMATION
Desirable split floor plan with upgraded amenities, and beautiful views from the (energy efficient) windows of the breakfast room and den of the private, and partially shaded, back yard! Located within the gated Bedico Trace subdivision with it's own park & playground. Bedico Market Grocery & Gas station is located directly across the street from the neighborhood, and Madisonville & Covington shopping centers are within minutes of the home. Fireplace, walk in pantry, double car garage, Tray Ceiling in Primary with TONS of storage. FLOOD ZONE X (no flood insurance required by lenders). Refrigerator & Laundry appliances may stay with acceptable offer. This home will check all of the boxes in your "must have" column! Semi vacant, easy to show.
- Type:
- Single Family-Detached
- Sq.Ft.:
- 1,864
- Status:
- Active
- Beds:
- 4
- Lot size:
- 0.26 Acres
- Year built:
- 2017
- Baths:
- 2.00
- MLS#:
- 2475856
- Subdivision:
- Maplewood
ADDITIONAL INFORMATION
Lovely, small neighborhood in such a convenient location, near I-55 and I-12. You'll spend so much time on your 18X20 Sunsetter covered patio with a firepit. Outdoor entertaining and eating will be so relaxing in your own backyard. When inside, you'll love cooking on the gas stove and entertaining your guests on the barstools while you cook! Should the power go off, there's a 24K whole house generator. Don't worry about running out of hot water ever, there's a tankless gas hot water heater. You'll love all the space you have on this corner lot and the private backyard with a wood fence. Call today to see this beauty!
- Type:
- Single Family-Detached
- Sq.Ft.:
- 1,984
- Status:
- Active
- Beds:
- 3
- Lot size:
- 0.24 Acres
- Year built:
- 2017
- Baths:
- 2.00
- MLS#:
- 2475300
- Subdivision:
- The Landings
ADDITIONAL INFORMATION
Check out this amazing opportunity in Ponchatoula!! Listed under market value, this home is looking for new owners! This 3 bedroom, 2 bathroom home boasts a large kitchen, flex space, which can be used for an office or media room, and plenty of room for entertaining guests! Granite counters throughout, stainless steel appliances. Located in the Landings, situated in Flood Zone X, this home wont last long! So schedule your showing today!
- Type:
- Single Family-Detached
- Sq.Ft.:
- 2,072
- Status:
- Active
- Beds:
- 4
- Lot size:
- 0.23 Acres
- Baths:
- 3.00
- MLS#:
- NO2024020749
- Subdivision:
- The Estates At Silver Hill
ADDITIONAL INFORMATION
Brand NEW Construction built by DSLD Homes. This FLEETWOOD III A has upgraded quartz counters, stainless appliances with a gas range, cabinet hardware & more. Special features: full bathroom in 4th bedroom/guest room, kitchen island & walk-in pantry, undermount sinks throughout, walk-in closet, garden tub & separate shower in primary bedroom, framed mirrors in all bathrooms, tank-less gas water heater, smart connect Wi-Fi thermostat, Low E tilt-in windows, LED lighting throughout, structured wiring panel box, post tension slab, radiant barrier roof decking, fully sodded yard with seasonal landscaping & so much more!
- Type:
- Single Family-Detached
- Sq.Ft.:
- 2,782
- Status:
- Active
- Beds:
- 4
- Lot size:
- 0.22 Acres
- Baths:
- 2.00
- MLS#:
- NO2024020720
- Subdivision:
- Fairhope
ADDITIONAL INFORMATION
BRAND NEW Construction built by DSLD HOMES! The SANSA IV A has an open floor plan with 4 bedrooms & 2 full bathrooms. This home includes upgraded quartz counters, stainless appliances with a gas range, undermount cabinet lighting & more! Additional features include flex space, kitchen island, luxury vinyl plank flooring in living room & all wet areas, large utility room, extra storage space in garage, custom framed bathroom mirrors, undermount sinks, tankless water heater, covered patio & more!

Information contained on this site is believed to be reliable; yet, users of this web site are responsible for checking the accuracy, completeness, currency, or suitability of all information. Neither the New Orleans Metropolitan Association of REALTORS®, Inc. nor the Gulf South Real Estate Information Network, Inc. makes any representation, guarantees, or warranties as to the accuracy, completeness, currency, or suitability of the information provided. They specifically disclaim any and all liability for all claims or damages that may result from providing information to be used on the web site, or the information which it contains, including any web sites maintained by third parties, which may be linked to this web site. The information being provided is for the consumer’s personal, non-commercial use, and may not be used for any purpose other than to identify prospective properties which consumers may be interested in purchasing. The user of this site is granted permission to copy a reasonable and limited number of copies to be used in satisfying the purposes identified in the preceding sentence. By using this site, you signify your agreement with and acceptance of these terms and conditions. If you do not accept this policy, you may not use this site in any way. Your continued use of this site, and/or its affiliates’ sites, following the posting of changes to these terms will mean you accept those changes, regardless of whether you are provided with additional notice of such changes. Copyright 2024 New Orleans Metropolitan Association of REALTORS®, Inc. All rights reserved. The sharing of MLS database, or any portion thereof, with any unauthorized third party is strictly prohibited.
 |
| IDX information is provided exclusively for consumers' personal, non-commercial use and may not be used for any purpose other than to identify prospective properties consumers may be interested in purchasing. The GBRAR BX program only contains a portion of all active MLS Properties. Copyright 2024 Greater Baton Rouge Association of Realtors. All rights reserved. |
