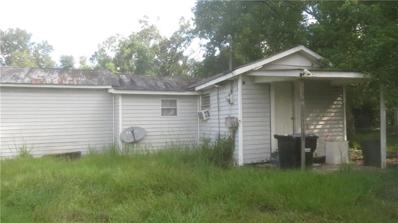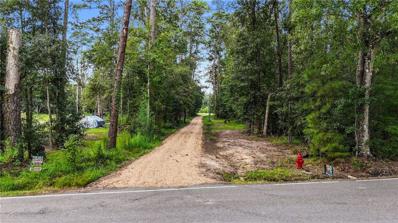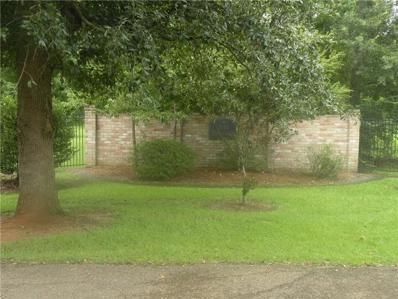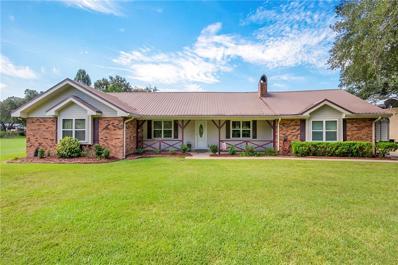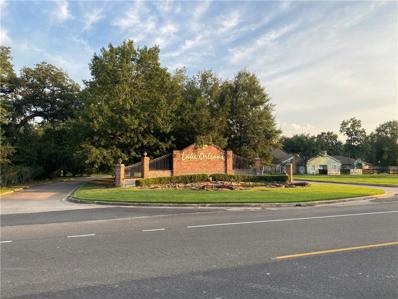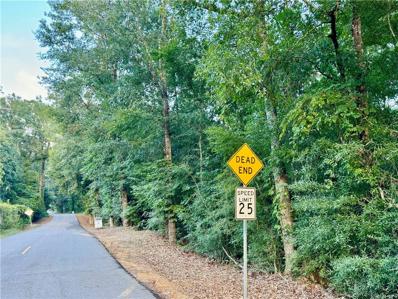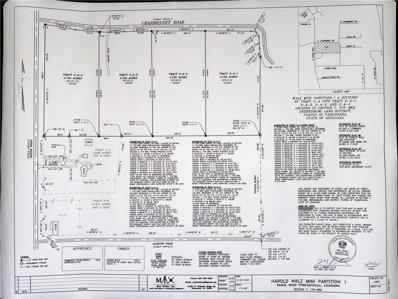Ponchatoula LA Homes for Rent
- Type:
- Single Family-Detached
- Sq.Ft.:
- 749
- Status:
- Active
- Beds:
- 2
- Lot size:
- 0.57 Acres
- Year built:
- 1949
- Baths:
- 1.00
- MLS#:
- 2466047
- Subdivision:
- Not a Subdivision
ADDITIONAL INFORMATION
This little cottage needs someone to come and give it lots of TLC! It rents out great, has been rented for years. It would be great for any investor to come fix it up. Nice size living area, 2 bedrooms, 1 bath. The yard behind is large 0.57 acre. Owner is getting survey done. Call for any further info. All appliances are owned by the tenant, so the home when sold will come with NO appliances! THIS HOME WILL NOT GO ANYWAY FOR FINANCING, ONLY CASH BUYERS!
- Type:
- Land
- Sq.Ft.:
- n/a
- Status:
- Active
- Beds:
- n/a
- Lot size:
- 1.79 Acres
- Baths:
- MLS#:
- 2465271
- Subdivision:
- Not a Subdivision
ADDITIONAL INFORMATION
Check out this oversized lot with frontage on both a public blacktop and private gravel drive! This 1.78 acres is located only minutes from the conveniences of Ponchatoula. Situated in Flood Zone X, this wooded parcel would make a great homesite! Additional acreage is available if you want to expand!
- Type:
- Single Family-Detached
- Sq.Ft.:
- 1,578
- Status:
- Active
- Beds:
- 3
- Year built:
- 2010
- Baths:
- 2.00
- MLS#:
- 2465721
- Subdivision:
- Bedico Meadows
ADDITIONAL INFORMATION
NEVER FLOODED... NEVER FLOODED...Roof was replaced in 2022. Charming 3/4 BR, 2 Bath home with brick and vinyl siding offering both durability and low maintenance. An extra room that can be used for a family room, office or 4TH BEDROOM. Inside the home is welcoming with a beautiful crafted ceramic countertop in the kitchen which flows seamlessly into the living and dining areas, creating an open concept space ideal for entertaining or spending quality time with the family. The fenced in backyard is large and is perfect for pets, play or relaxing in privacy, whether you are hosting a barbeque, gardening or simply enjoying a quiet evening, the outdoor area also offers ample space for outdoor activities and landscaping opportunities. In a Non-Flood Zone. Measurements are approximate and not guaranteed. Call today for your viewing.
$199,900
PENN Road Ponchatoula, LA 70454
- Type:
- Land
- Sq.Ft.:
- n/a
- Status:
- Active
- Beds:
- n/a
- Lot size:
- 10.72 Acres
- Baths:
- MLS#:
- 2465726
- Subdivision:
- Not a Subdivision
ADDITIONAL INFORMATION
Discover 4 beautiful acres off Esterbrook Road on Penn Road in Ponchatoula, the perfect canvas to build your dream home. This prime property offers ample space for a custom estate, surrounded by peaceful, natural surroundings. With easy access to local amenities and the charm of small-town living, this land is ready and waiting for your vision to come to life.
- Type:
- Land
- Sq.Ft.:
- n/a
- Status:
- Active
- Beds:
- n/a
- Baths:
- MLS#:
- 2466787
- Subdivision:
- Park Esplanade
ADDITIONAL INFORMATION
Great opportunity to buy a lot in a gated subdivision in the city limits of Ponchatoula! VERIFY RESTRICTIONS THROUGH THE CLERK'S OFFICE. Owner/Agent.
- Type:
- Land
- Sq.Ft.:
- n/a
- Status:
- Active
- Beds:
- n/a
- Baths:
- MLS#:
- 2466783
- Subdivision:
- Park Esplanade
ADDITIONAL INFORMATION
Great opportunity to buy a lot in a gated subdivision in the city limits of Ponchatoula! VERIFY THROUGH CLERK'S OFFICE THAT YOU HAVE ALL THE RESTRICTIONS. Owner/Agent
- Type:
- Land
- Sq.Ft.:
- n/a
- Status:
- Active
- Beds:
- n/a
- Baths:
- MLS#:
- 2466776
- Subdivision:
- Park Esplanade
ADDITIONAL INFORMATION
Great opportunity to buy a lot in a gated subdivision in the city limits of Ponchatoula! Owner/Agent
- Type:
- Land
- Sq.Ft.:
- n/a
- Status:
- Active
- Beds:
- n/a
- Baths:
- MLS#:
- 2466775
- Subdivision:
- Park Esplanade
ADDITIONAL INFORMATION
Great opportunity to buy a lot in a gated subdivision in the city limits of Ponchatoula! VERIFY THROUGH CLERK'S OFFICE THAT YOU HAVE ALL THE RESTRICTIONS
- Type:
- Single Family-Detached
- Sq.Ft.:
- 2,371
- Status:
- Active
- Beds:
- 4
- Lot size:
- 4.27 Acres
- Year built:
- 1977
- Baths:
- 3.00
- MLS#:
- 2465285
- Subdivision:
- Not a Subdivision
ADDITIONAL INFORMATION
Homestead living awaits you in East Tangipahoa in Ponchatoula! This well-maintained home has a metal roof & offers 4 Br and 3 Baths with 2371 sq ft on 4.27 acres of Live Oaks and beautiful pasture land. NEW septic system installed in 2024. Lots of storage for cars, Motorhome, RV, trucks can happen in the attached 2-car garage, 2 metal carports measuring 26’x32’ and 24’x31’, and an outbuilding to store lawn equipment & more. A whole-house generator with a butane tank helps with power-outages. Solar Panels reduce your power bill. Easy access to I-12 and Hwy 22, and about 10 miles to Covington, Madisonville and Hammond. Located in low risk Flood Zone X with no history of flood events.
- Type:
- Single Family-Detached
- Sq.Ft.:
- 1,969
- Status:
- Active
- Beds:
- 4
- Lot size:
- 0.19 Acres
- Year built:
- 2024
- Baths:
- 3.00
- MLS#:
- NO2024016510
- Subdivision:
- Fairhope
ADDITIONAL INFORMATION
Awesome builder rate, FREE window blinds, and choice of TWO of the following FREE options: front gutters, a refrigerator, or a smart home package (restrictions apply)! Brand NEW Construction built by DSLD HOMES! The DOMENICO III A has upgraded granite counters, stainless appliances with a gas range, undermount cabinet lighting, backsplash & more. Additional features include a kitchen island & walk-in pantry, luxury vinyl plank flooring in living room & all wet areas, framed bathroom mirrors, undermount sinks, garden tub, separate shower & walk-in closet in primary bedroom, tankless gas water heater, rear porch & much more!
- Type:
- Land
- Sq.Ft.:
- n/a
- Status:
- Active
- Beds:
- n/a
- Lot size:
- 4.11 Acres
- Baths:
- MLS#:
- 2465484
- Subdivision:
- Meadow Wood
ADDITIONAL INFORMATION
4.11 ACRES OF LAND, THAT HAS 2020 SURVEY SHOWING DIMENSIONS AND PREFERRED FLOOD ZONE X. MOBILE HOMES ALLOWED, NICE HOMES IN THE NEIGHBORHOOD. COME TO TANGI AND BENEFIT THE LOWER TAX BASE. TANGI WATER AVAILABLE, $675 TAP FEE AND BUYER RESPONSIBLE FOR OWN LINES TO DWELLING...... RESTRICTIVE COVENANTS, SURVEY AND PLAT MAP OF DEVELOPMENT IN ATTACHMENTS, MOBILE HOMES, MODULARS ALLOWED AS PER PLANNING DEPT OF TANGIPAHOA. CONFIRMED ADDRESS OF 42546 MEADOW WOOD DRIVE
- Type:
- General Commercial
- Sq.Ft.:
- 2,528
- Status:
- Active
- Beds:
- n/a
- Year built:
- 1992
- Baths:
- MLS#:
- 2465378
- Subdivision:
- Not a Subdivision
ADDITIONAL INFORMATION
LOCATION ,LOCATION ,LOCATION!!! Multi office building in downtown Ponchatoula. Many Possibilities!!! Currently renting to individual tenants but not under leases. More usable footage to be accessed if completed downstairs and upstairs. So Much Potential!!
- Type:
- Land
- Sq.Ft.:
- n/a
- Status:
- Active
- Beds:
- n/a
- Baths:
- MLS#:
- 2464829
- Subdivision:
- Azalea Woods
ADDITIONAL INFORMATION
Residential lot for sale! West side of Ponchatoula-Azalea Woods Subdivision Cleared lot, ready for you to build your dream home!! Sales price to be $79,900 if purchaser wants dirt added to lot! Call me for more details!
- Type:
- Single Family-Detached
- Sq.Ft.:
- 1,999
- Status:
- Active
- Beds:
- 4
- Lot size:
- 0.19 Acres
- Year built:
- 2024
- Baths:
- 2.00
- MLS#:
- NO2024016089
- Subdivision:
- Fairhope
ADDITIONAL INFORMATION
Awesome builder rate, FREE window blinds, and choice of TWO of the following FREE options: front gutters, a refrigerator, or a smart home package (restrictions apply)! Move-in Ready - Brand NEW Construction built by DSLD HOMES! The ALFANI III A has an open floor plan with 4 bedrooms & 2 full bathrooms. This home includes upgraded granite counters, stainless appliances with a gas range, wood plank tile flooring & more. Additional features include a walk-in pantry, custom framed bathroom mirrors, undermount sinks, garden tub, separate shower & large walk-in closet in primary bedroom, tankless gas water heater, covered patio & much more!
- Type:
- Single Family-Detached
- Sq.Ft.:
- 1,927
- Status:
- Active
- Beds:
- 4
- Lot size:
- 0.23 Acres
- Year built:
- 2024
- Baths:
- 2.00
- MLS#:
- NO2024015626
- Subdivision:
- The Estates At Silver Hill
ADDITIONAL INFORMATION
Awesome builder rate, FREE window blinds, and choice of TWO of the following FREE options: front gutters, a refrigerator, or a smart home package (restrictions apply)! Brand NEW Construction built by DSLD HOMES in The Estates at Silver Hill! This Canova IV A has upgraded quartz counters, black stainless appliances with a gas range, undermount cabinet lighting & wood plank tile flooring. Special features: open/split floor plan, computer nook off kitchen, kitchen island, under-mount sinks throughout, framed bathroom mirrors, smart connect Wi-Fi thermostat, tank-less gas water heater &???????????????????????????????? more!
- Type:
- Single Family-Detached
- Sq.Ft.:
- 1,232
- Status:
- Active
- Beds:
- 3
- Lot size:
- 0.52 Acres
- Year built:
- 2006
- Baths:
- 2.00
- MLS#:
- 2462855
- Subdivision:
- Not a Subdivision
ADDITIONAL INFORMATION
A cozy cottage-style home with great potential, situated on a tranquil .519 acre lot. Offers a spacious master bedroom with ample walk-in closet space, a large kitchen and dining area, and scored concrete floors throughout. Enclosed garage. Solid structure requiring minor aesthetic enhancements.
- Type:
- Single Family-Detached
- Sq.Ft.:
- 2,380
- Status:
- Active
- Beds:
- 3
- Year built:
- 2003
- Baths:
- 3.00
- MLS#:
- 2462371
- Subdivision:
- Lake Orleans French Qtr
ADDITIONAL INFORMATION
Beautiful corner lot home in Lake Orleans Look at the BIG reduction in price, HURRY up, and buy this Beautiful Home!!!! This stunning 3 bedroom, 2.5 bath with a bonus room for an office/media room with an open floor plan, no carpet, is located on a spacious corner lot full of charming extras, and modern conveniences. This home is 2,380 living Sq ft., and 3,200 Sq ft. Under roof. Has a back patio, & a side patio, and is under a termite contract. The large kitchen with an island has granite countertops, and there is a dining and formal dining room. The cozy large living room has a built-in fireplace, with framed bookshelves and entertainment centers on each side. A nice-sized walk-in laundry room with a sink & an area for an upright freezer. The Master Bedroom offers a private retreat with a fireplace, a door to go on the back patio, a huge bathroom, and a walk-in closet. This home has a double-car garage, and security system, and an additional side drive. Everything is electric except the stove which is gas. The shed comes with electricity already connected. This home is in Flood Zone X. Refrigerator will not remain. Home owner is MOTIVATED, and ready to sell you your forever home. Home has a lot of potential to be your dream home. Don’t miss out on this great home, and book your showing today. Up to $5,000.00 to be given for closing costs and or pre-paids!!! the
- Type:
- Single Family-Detached
- Sq.Ft.:
- 2,392
- Status:
- Active
- Beds:
- 4
- Lot size:
- 6.44 Acres
- Year built:
- 1977
- Baths:
- 3.00
- MLS#:
- 2461994
- Subdivision:
- Not a Subdivision
ADDITIONAL INFORMATION
This beautifully remodeled one-owner home in Ponchatoula is set on a serene 6.44-acre lot. It features a large family room and an additional bonus room, great for hosting gatherings. The remodeled kitchen is equipped with stainless steel appliances that are only two years old. There's a spacious dining room and a separate breakfast area, providing ample seating options. The home includes four bedrooms and three full bathrooms, as well as a spacious laundry room. The home is equipped with a Reme Halo whole home air purifier. The metal roof has recently had its screws and fasteners inspected and replaced. Outside, a large barn offers space for hobbies or storage, and a pond adds a tranquil water view right in your own backyard. The property is secured with a Mighty Mule locking gate at the front. Located in Flood Zone X and has never flooded. Don't miss this perfect opportunity to own a peaceful retreat away from the hustle and bustle of life.
- Type:
- Land
- Sq.Ft.:
- n/a
- Status:
- Active
- Beds:
- n/a
- Baths:
- MLS#:
- 2461818
- Subdivision:
- Lake Orleans French Qtr
ADDITIONAL INFORMATION
Vacant Lot, ready to build utilities on property
- Type:
- Land
- Sq.Ft.:
- n/a
- Status:
- Active
- Beds:
- n/a
- Lot size:
- 0.66 Acres
- Baths:
- MLS#:
- 2024014710
- Subdivision:
- Azalea Woods
ADDITIONAL INFORMATION
"Reduced Price" - Azalea Woods Subdivision! Nice oversize lot of 0.657 of an acre located in a cul-de-sac on Rosewood Drive and ready for a new dream home with access and relaxing view of Yellow Water River at rear of property. Flood zone "X" and "AE".
- Type:
- Single Family-Detached
- Sq.Ft.:
- 2,099
- Status:
- Active
- Beds:
- 3
- Lot size:
- 0.58 Acres
- Year built:
- 2007
- Baths:
- 3.00
- MLS#:
- 2459984
- Subdivision:
- Heritage Estates
ADDITIONAL INFORMATION
THIS CHARMING ACADIAN STYLE HOME SITS ON A .58 ACRE LOT AND IS SITUATED ON A CUL DE SAC STREET & CONVENIENTLY LOCATED JUST OFF HIGHWY 22 WEST. THE WELCOMING FRONT PORCH INVITES YOU TO SIT AND ENJOY YOUR SERENE FRONT YARD. THE SPACIOUS KITCHEN OFFERS AN ISLAND, AMPLE CABINET AND COUNTER SPACE, THE BREAKFAST AREA HAS 3 WINDOWS THAT ALLOW NATURAL LIGHT TO FLOOD IN. THE PRIMARY SUITE OFFERS 2 WALK IN CLOSETS AND A LUXURIOUS BATH THAT FEATURES A OVERSIZED TILED SHOWER + A SEPARATE SOAKING TUB. THE LIVING ROOM OFFERS A FIREPLACE, BUILT IN STORAGE AND FRECH DOORS THAT LEAD OUT TO THE EXPANSIVE COVERED PATIO. THIS HOME ALSO FEATURES A GENERATOR. THE 34x34 WORKSHOP IS JUST WAITING YOU TO MAKE IT WHAT YOU WANT WITH ELELCTRIC AND WATER IT HAS SO MANY POSSIBILITIES.
- Type:
- Land
- Sq.Ft.:
- n/a
- Status:
- Active
- Beds:
- n/a
- Lot size:
- 4.76 Acres
- Baths:
- MLS#:
- 2458797
- Subdivision:
- Not a Subdivision
ADDITIONAL INFORMATION
Beautiful, untouched acreage for sale just outside city limits between Ponchatoula and Hammond on S. Range Rd in flood zone X. Build your dream home next to all the city amenities while enjoying the peace and quiet of a country setting surrounded by nature. Just 1.3 miles from Ponchatoula City Hall and 4 miles from Hamond City Hall, 1.4 miles from Highway 22, 3.5 miles from Hwy 190, 3 miles from Hammond Square Mall, 1.5 miles from Interstate access, this location has it all! Let Cretin-Townsend Homes, or your favorite custom home builder help you build the perfect house for your family. 4 lots available. Must have licensed agent to walk property.
- Type:
- Land
- Sq.Ft.:
- n/a
- Status:
- Active
- Beds:
- n/a
- Lot size:
- 4.76 Acres
- Baths:
- MLS#:
- 2458795
- Subdivision:
- Not a Subdivision
ADDITIONAL INFORMATION
Beautiful, untouched acreage for sale just outside city limits between Ponchatoula and Hammond on S. Range Rd. Build your dream home next to all the city amenities while enjoying the peace and quiet of a country setting surrounded by nature with a long, beautiful driveway lined with large oak trees. Just 1.3 miles from Ponchatoula City Hall and 4 miles from Hamond City Hall, 1.4 miles from Highway 22, 3.5 miles from Hwy 190, 3 miles from Hammond Square Mall, 1.5 miles from Interstate access, in flood zone X, this location has it all! Let Cretin-Townsend Homes, or your favorite custom home builder help you build the perfect house for your family. 4 lots available. Must have licensed agent to walk the property. Lot 3 already has a driveway and electrical service to the previous homesite at the end of the driveway. Not in a flood zone!
- Type:
- Land
- Sq.Ft.:
- n/a
- Status:
- Active
- Beds:
- n/a
- Lot size:
- 4.76 Acres
- Baths:
- MLS#:
- 2458800
- Subdivision:
- Not a Subdivision
ADDITIONAL INFORMATION
Beautiful, untouched acreage for sale just outside city limits between Ponchatoula and Hammond on S. Range Rd. Build your dream home next to all the city amenities while enjoying the peace and quiet of a country setting surrounded by nature. Just 1.3 miles from Ponchatoula City Hall and 4 miles from Hamond City Hall, 1.4 miles from Highway 22, 3.5 miles from Hwy 190, 3 miles from Hammond Square Mall, 1.5 miles from Interstate access, flood zone X, this location has it all! Let Cretin-Townsend Homes, or your favorite custom home builder help you build the perfect house for your family. 4 lots available. Must have licensed agent to walk the property.
- Type:
- Land
- Sq.Ft.:
- n/a
- Status:
- Active
- Beds:
- n/a
- Baths:
- MLS#:
- 2458302
- Subdivision:
- Not a Subdivision
ADDITIONAL INFORMATION
Beautiful, untouched acreage for sale just outside city limits between Ponchatoula and Hammond on S. Range Rd. Build your dream home next to all the city amenities while enjoying the peace and quiet of a country setting surrounded by nature. Quick access to interstate to Baton Rouge, St. Tammany, Mandeville, Covington or New Orleans. Just 1.3 miles from Ponchatoula City Hall and 4 miles from Hamond City Hall, 1.4 miles from Highway 22, 3.5 miles from Hwy 190, 3 miles from Hammond Square Mall, 1.5 miles from Interstate access, in flood zone X, this location has it all! Let Cretin-Townsend Homes, or your favorite custom home builder help you build the perfect forever home for your family. 4 lots available. Must have licensed agent to walk property.

Information contained on this site is believed to be reliable; yet, users of this web site are responsible for checking the accuracy, completeness, currency, or suitability of all information. Neither the New Orleans Metropolitan Association of REALTORS®, Inc. nor the Gulf South Real Estate Information Network, Inc. makes any representation, guarantees, or warranties as to the accuracy, completeness, currency, or suitability of the information provided. They specifically disclaim any and all liability for all claims or damages that may result from providing information to be used on the web site, or the information which it contains, including any web sites maintained by third parties, which may be linked to this web site. The information being provided is for the consumer’s personal, non-commercial use, and may not be used for any purpose other than to identify prospective properties which consumers may be interested in purchasing. The user of this site is granted permission to copy a reasonable and limited number of copies to be used in satisfying the purposes identified in the preceding sentence. By using this site, you signify your agreement with and acceptance of these terms and conditions. If you do not accept this policy, you may not use this site in any way. Your continued use of this site, and/or its affiliates’ sites, following the posting of changes to these terms will mean you accept those changes, regardless of whether you are provided with additional notice of such changes. Copyright 2025 New Orleans Metropolitan Association of REALTORS®, Inc. All rights reserved. The sharing of MLS database, or any portion thereof, with any unauthorized third party is strictly prohibited.
 |
| IDX information is provided exclusively for consumers' personal, non-commercial use and may not be used for any purpose other than to identify prospective properties consumers may be interested in purchasing. The GBRAR BX program only contains a portion of all active MLS Properties. Copyright 2025 Greater Baton Rouge Association of Realtors. All rights reserved. |
Ponchatoula Real Estate
The median home value in Ponchatoula, LA is $246,932. This is higher than the county median home value of $191,900. The national median home value is $338,100. The average price of homes sold in Ponchatoula, LA is $246,932. Approximately 68.59% of Ponchatoula homes are owned, compared to 19.4% rented, while 12.01% are vacant. Ponchatoula real estate listings include condos, townhomes, and single family homes for sale. Commercial properties are also available. If you see a property you’re interested in, contact a Ponchatoula real estate agent to arrange a tour today!
Ponchatoula, Louisiana has a population of 7,729. Ponchatoula is less family-centric than the surrounding county with 25.04% of the households containing married families with children. The county average for households married with children is 28.56%.
The median household income in Ponchatoula, Louisiana is $36,706. The median household income for the surrounding county is $50,659 compared to the national median of $69,021. The median age of people living in Ponchatoula is 44.3 years.
Ponchatoula Weather
The average high temperature in July is 91.4 degrees, with an average low temperature in January of 38.3 degrees. The average rainfall is approximately 62.4 inches per year, with 0.1 inches of snow per year.
