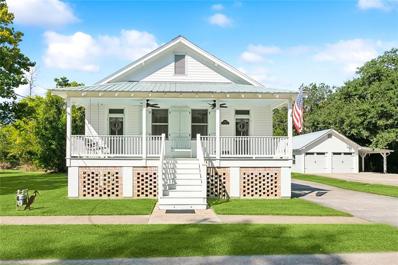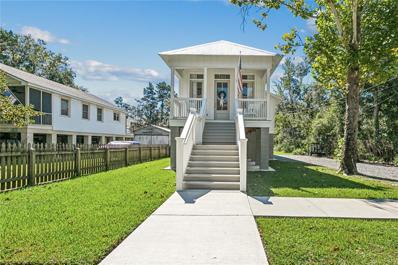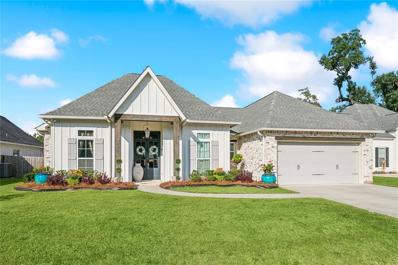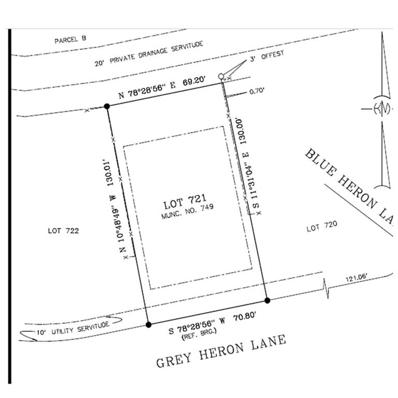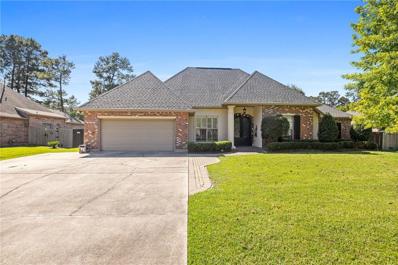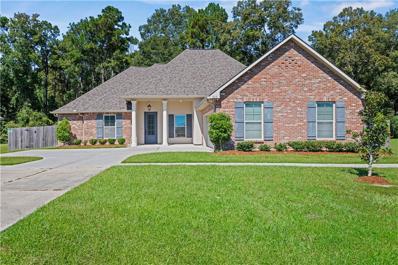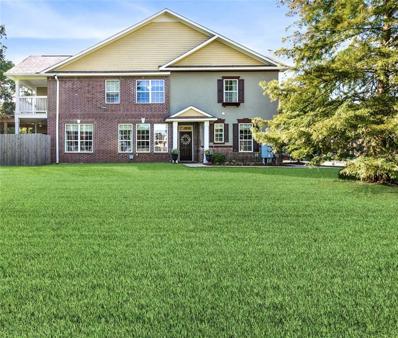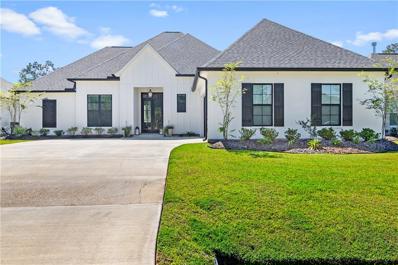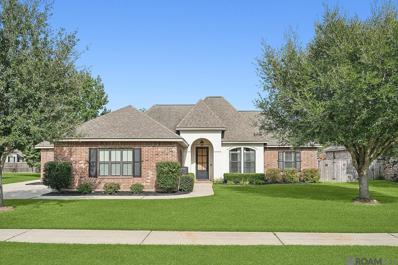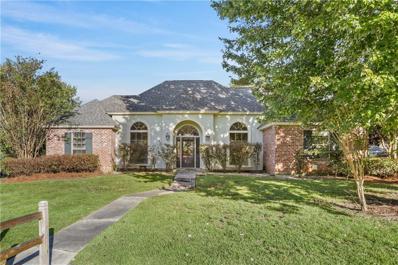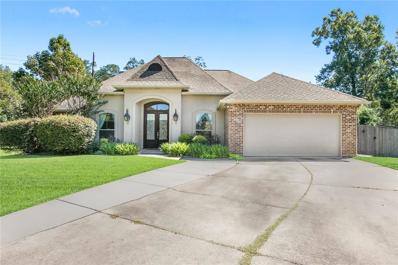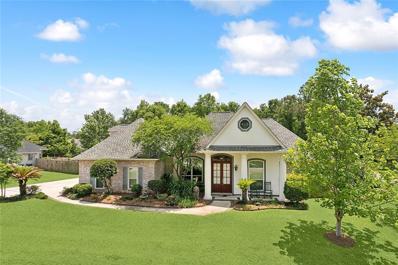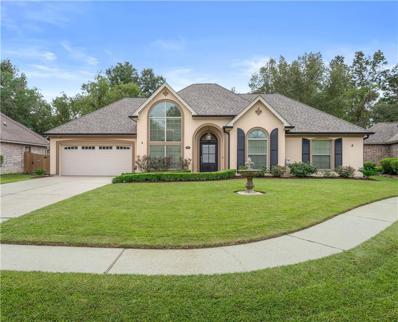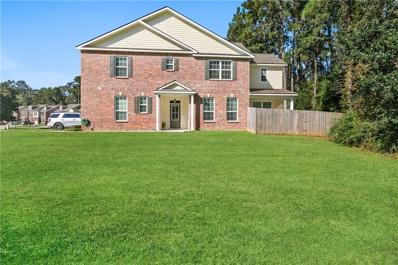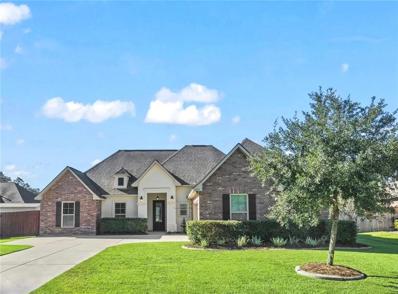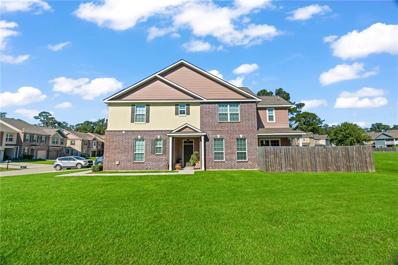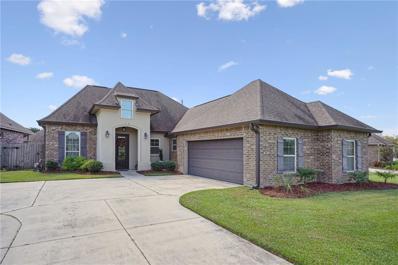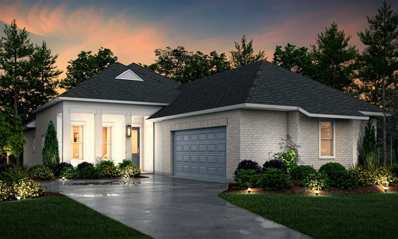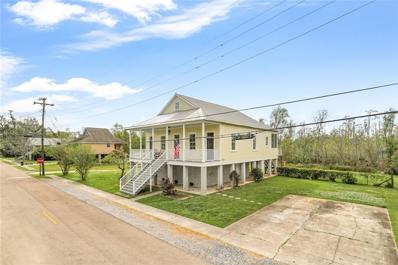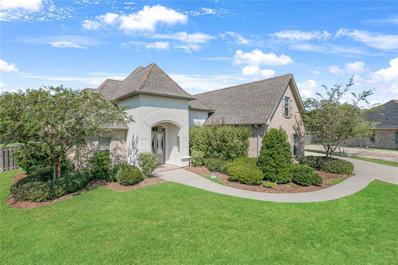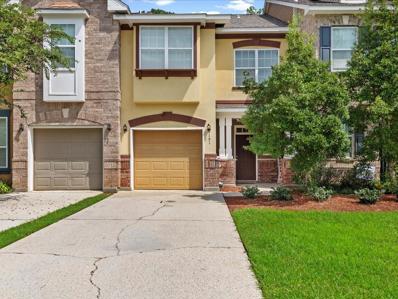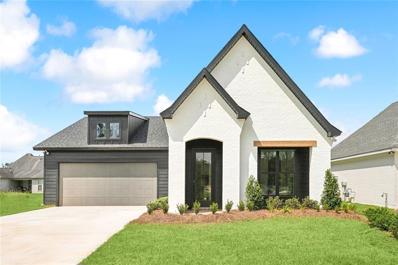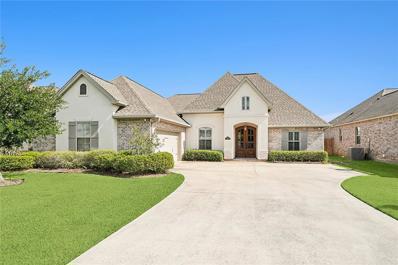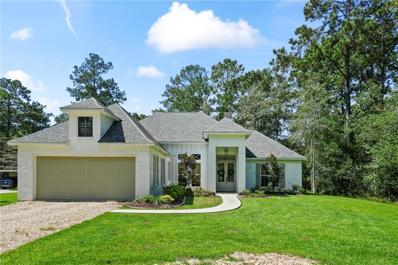Madisonville LA Homes for Rent
- Type:
- Single Family-Detached
- Sq.Ft.:
- 2,130
- Status:
- Active
- Beds:
- 3
- Year built:
- 1917
- Baths:
- 3.00
- MLS#:
- 2472394
- Subdivision:
- Not a Subdivision
ADDITIONAL INFORMATION
Experience life in Old Madisonville, this 107-year-old home can be your doorway to Americana. Completely Renovated in 2006-2007, & 2021. Container Pool with 8x20 Wooden Deck added in 2023. The Old Car-Port was closed-in and converted in to a stunning Garage. Home Features Include- Open Floor Plan for Living Room and Kitchen, All Three Bedrooms have private En-Suite Bathrooms, Front Bedroom & the Primary Bedroom have separate entrances, Primary Bedroom has an oversized Walk-In Closet with Custom Wood Shelving. Other amenities include Oversized Pantry with Custom Wood Shelving, 10ft Ceilings, Real Wood Pine Floors, Quaint Shiplap throughout, Glass Door Cabinets, Quarts Counter Tops, Functional Kitchen Hood Vent, Ceiling Fans. Enjoy the cool breeze from any of the four porches- Greet the neighbors from the Front Porch, enjoy the sunset from the swing on the Screened Rear Porch, hang-out on the Side Screened Porch under the Fans, or delight in having a Screened Rear Garage Porch for picnic parties. There is a working Water Well located under the House with an Antique Well Pump. Raised HVAC and Raised Whole Home Generator are included. Pool is made out of a Repurposed Shipping Container; the Pool Equipment is located out of the weather under the main house. Double Lot, Detached Full Garage 40x22, Off-Street Parking for Multiple Vehicles. Almost an Acre of Grounds includes One Room Guest House with Full Bathroom. NOT WRITTEN WITH ChatGPT!
- Type:
- Single Family-Detached
- Sq.Ft.:
- 1,084
- Status:
- Active
- Beds:
- 2
- Year built:
- 2020
- Baths:
- 2.00
- MLS#:
- 2470971
- Subdivision:
- Not a Subdivision
ADDITIONAL INFORMATION
Recently renovated cottage in the heart of downtown Madisonville on a large lot. Modern aesthetic, tons of natural light, open living concept. Gorgeous front and back yard view with deep backyard. Walk to restaurants, coffee shops, grocery, the river, and so much more.
- Type:
- Single Family-Detached
- Sq.Ft.:
- 2,488
- Status:
- Active
- Beds:
- 4
- Lot size:
- 0.26 Acres
- Year built:
- 2020
- Baths:
- 3.00
- MLS#:
- 2471462
- Subdivision:
- Southern Oaks
ADDITIONAL INFORMATION
Welcome to this stunning 4-bedroom, 3-bath home with a bonus office space in the sought-after Southern Oaks subdivision in Madisonville. Built just 4 years ago, this home offers a modern, open floor plan perfect for both everyday living and entertaining. The spacious living room features a large wall of windows, filling the space with natural light and offering a bright and airy ambiance. Neutral tones and wood plank tile flooring flow throughout the home, making it move-in ready for any style. The kitchen boasts ample counter space, sleek cabinetry, and modern appliances, ideal for any home chef. The primary suite offers a serene retreat with a well-appointed en-suite bath. The additional bedrooms are generously sized, and the office provides the perfect setting for working from home. Step outside to enjoy the extended covered patio, perfect for outdoor gatherings or relaxing evenings. Located in a friendly neighborhood with easy access to local amenities, this home is sure to impress. Flood zone C
- Type:
- Single Family-Detached
- Sq.Ft.:
- 2,425
- Status:
- Active
- Beds:
- 4
- Lot size:
- 0.21 Acres
- Baths:
- 3.00
- MLS#:
- 2471483
- Subdivision:
- Bedico Creek
ADDITIONAL INFORMATION
TO BE BUILT. Price subject to change based on final design, square footage and finishes. Builder can provide additional information on plans being drawn up, or customer can have custom plan designed. Room dimensions listed are approximate and will depend on final design.
- Type:
- Land
- Sq.Ft.:
- n/a
- Status:
- Active
- Beds:
- n/a
- Baths:
- MLS#:
- 2471526
- Subdivision:
- Madison On The Lakes
ADDITIONAL INFORMATION
Come build your dream home on this established lot located in a beautifully gated community with serene waterfront views. This property will not last long.
Open House:
Sunday, 11/17 1:00-2:30PM
- Type:
- Single Family-Detached
- Sq.Ft.:
- 2,582
- Status:
- Active
- Beds:
- 4
- Lot size:
- 0.31 Acres
- Year built:
- 2007
- Baths:
- 3.00
- MLS#:
- 2470820
- Subdivision:
- Lesbois
ADDITIONAL INFORMATION
*Rate by down option with preferred lender!* Stunning home primed for entertaining or withstanding a natural disaster, featuring a WHOLE home generator and outdoor hurricane-rated shutters that are just two years old! The custom double steel door not only enhances the beauty but also provides extra security. Inside, you will discover a formal dining area and four spacious bedrooms, wonderful for a growing family, guests, or an office setup. Ample space is filled with natural light, highlighted by a wall of gorgeous windows in the living area, complete with custom indoor plantation shutters. This home has been meticulously maintained and updated, with only two owners since it was originally built. Step outside to enjoy a variety of options in the backyard, including a private screened porch and a paved pergola that leads to a well-kept common green walking area for the neighborhood. The location is exceptional, situated in highly-rated school districts and just moments away from I-12, shopping, and dining! Don’t miss out on this incredible opportunity!
- Type:
- Single Family-Detached
- Sq.Ft.:
- 2,349
- Status:
- Active
- Beds:
- 4
- Lot size:
- 0.39 Acres
- Year built:
- 2018
- Baths:
- 3.00
- MLS#:
- 2471032
- Subdivision:
- Pine Creek
ADDITIONAL INFORMATION
Discover this stunning 4-bedroom, 3 full-bathroom home, built in 2018, offering a perfect blend of modern amenities and natural tranquility. With an inviting layout designed for both comfort and entertaining, this home includes an oversized screened-in porch complete with a relaxing spa—great for unwinding or hosting guests. The home also features a whole-home generator for added peace of mind, and a large, fully gated rear yard that backs up to a serene wooded preserve, providing privacy and picturesque views. Located in a quiet Madisonville subdivision, residents enjoy access to community amenities, including a pool and playgrounds. Don’t miss the opportunity to own this beautifully maintained home with all the extras!
- Type:
- Single Family
- Sq.Ft.:
- 1,932
- Status:
- Active
- Beds:
- 3
- Lot size:
- 0.05 Acres
- Year built:
- 2009
- Baths:
- 3.00
- MLS#:
- 2470985
- Subdivision:
- Village at Guste Island
ADDITIONAL INFORMATION
Back on the Market*Buyer Couldn't Get Loan*Rare, Larger 3 BR, 2.5 BA Spacious townhouse w/over 1900 sq. ft of living* Absolutely beautiful*Pictures do not do it Justice*Brick Pavers throughout Downstairs*1st floor has an Office*Dining Room*Large Living Area* Large Kitchen w/ Walk in Pantry*Granite Counters w/ travertine backsplash*Stainless Steel Appliances *3 Bedrooms Upstairs*No Carpet*Primary Bedroom w/ En Suite Bath and Private Balcony*Versatile Bonus Loft/Space*Attached 1 car garage*Large Patio w/ Pavers, Pergola and AstroTurf* Preferred Flood Zone
- Type:
- Single Family-Detached
- Sq.Ft.:
- 2,600
- Status:
- Active
- Beds:
- 4
- Year built:
- 2023
- Baths:
- 3.00
- MLS#:
- 2470607
- Subdivision:
- Southern Oaks
ADDITIONAL INFORMATION
Welcome to your dream home! This stunning 4-bedroom plus office residence is just a year old and better than new boasting quality construction with modern finishes throughout plus the added bonuses of window coverings, a security system, gutters and a privacy fence. The open floor plan invites natural light and offers a seamless flow between living spaces, perfect for entertaining or large gatherings. Enjoy the luxury of high ceilings and a spacious primary suite that feels like a private retreat. At the heart of the home is the kitchen offering an oversized center island, complete with ample storage, making meal prep a breeze. The stunning Quartz countertops provide a sleek, modern look, while custom cabinets adorned with under-cabinet lighting add warmth and sophistication. With four spacious bedrooms each having direct bath access and custom built-ins in closets, there is luxury for everyone. The laundry room is generously sized and offers a quartz folding counter and great storage. Step outside to the large covered rear porch, where you can relax and take in the serene views of the woods. The wood fence ensures your outdoor space is private and secluded. The attached double garage adds convenience. Graceful Oak trees adorn the entry to this quaint neighborhood which offers a community pool. The location offers easy access to both the towns of Madisonville and Covington, making it ideal to enjoy the abundance of activities and amenities both towns have to offer. Nestled in a highly sought-after school district, this home combines comfort, style, and functionality. Don’t miss your chance to make it yours!
- Type:
- Single Family-Detached
- Sq.Ft.:
- 1,895
- Status:
- Active
- Beds:
- 4
- Lot size:
- 0.29 Acres
- Year built:
- 2011
- Baths:
- 2.00
- MLS#:
- 2024018804
- Subdivision:
- Grand Oaks
ADDITIONAL INFORMATION
Well maintained 4 bedroom 2 full bath home on large lot with open floor plan in demand school district. Foyer with custom fixture leads to spacious living room offering gas fireplace, wood flooring, beautiful chandelier, and lots of natural light. Kitchen offers stainless steel appliances with upgraded dishwasher, granite counter tops, and matching living room chandelier. Nice sized laundry room with cabinets and hanging rack. Breakfast area offers views of large fenced yard and covered patio. Master suite features chandelier, in-ceiling speakers, custom wood flooring, and lots of natural light. Master bathroom with separate shower and tub, dual vanities. Two separate closets, his and hers (custom). Backyard has plenty of room and extended uncovered patio. Long driveway that extends to back of home. 2 car garage with epoxy floor coating. Newly upgraded HVAC in 2021, whole house water filter and reverse osmosis water filter in kitchen installed in 2021. Home backs to green space. Sidewalks within the community. Blinds, refrigerator, and attached surround sound system in living room to stay. ONE OWNER!
- Type:
- Single Family-Detached
- Sq.Ft.:
- 2,172
- Status:
- Active
- Beds:
- 4
- Year built:
- 2005
- Baths:
- 2.00
- MLS#:
- 2470845
- Subdivision:
- Madisonville Oaks
ADDITIONAL INFORMATION
Beautiful, spacious 4 bed/2 bath home on corner lot in Madisonvile Oaks. Open floor plan w/ 12' ceilings in living room (10' throughout), kitchen w/ granite counters, s.s. appliances & walk-pantry, gas fireplace, back wall flanked w/ floor-to-ceiling windows, large fenced-in back yard w/ 10'x12' "she shed", firepit & covered patio for entertaining. Madisonville school district. Convenient to the Causeway & everything the Northshore has to offer.
- Type:
- Single Family-Detached
- Sq.Ft.:
- 2,162
- Status:
- Active
- Beds:
- 4
- Lot size:
- 0.28 Acres
- Year built:
- 2006
- Baths:
- 2.00
- MLS#:
- 2469902
- Subdivision:
- Post Oak Landing
ADDITIONAL INFORMATION
BEAUTIFUL 4 bed Madisonville home WITH INGROUND POOL AND SPA located in centrally located Post Oak off 1077 near I12! Home sits on large CUL DE SAC lot with luxurious custom gunite pool and hot tub, large paver deck, wood look tile back patio and lush landscaping with fenced yard! Inside features an open floor plan with large living room, granite counters stainless appliances and large breakfast area, luxurious primary with separate tub/shower and dual walk in closets. Quiet and established neighborhood with convenient access to dining shopping and more! Flood zone C.
- Type:
- Single Family-Detached
- Sq.Ft.:
- 2,324
- Status:
- Active
- Beds:
- 3
- Year built:
- 2003
- Baths:
- 2.00
- MLS#:
- 2470896
- Subdivision:
- Madisonville Oaks
ADDITIONAL INFORMATION
In Flood Zone "B" - Home has never Flooded -- This well-constructed home with many features to love and enjoy, located in Madisonville Oaks Subdivision, offers a great floorplan on a spacious corner lot. The property has never flooded. A spacious entryway and living area, with wood-burning firepace, seamlesslly connect to the dining and kitchen areas, offering easy daily living as well as good entertainment space. There are 3 bedrooms (possible 4th with use of bonus room) and 2 baths in this home which has 9 to 11 foot ceilings and an open floor plan. The relaxing screened porch and a well-groomed, large, fenced backyard extend the indoor living space to a large outdoor space for entertaining or unwinding. You'll enjoy peace of mind with major systems updates including whole house generator, new 5-ton AC unit, 4 yer old roof, and 4 yer old dbl insulated windows.) A bonus room offers additional space for an office, playroom or even a 4th bedroom. Other amenities to highlight include a wood burning fireplace with gas starter, laundry room with utility sink, double car garage with separate tool room, driveway to park 4 to 5 vehicles, sprinkler system, large corner lot, location 1.5 miles from the Madisonville bridge in hghly rated school district (great location for families.) While the home is move-in ready, it is waiting for your personal touch. Bring your design ideas and create your dream home! There is also a possible package with the lot behind the property (MLS #2450005) which fronts on Arbor Ct.
- Type:
- Single Family-Detached
- Sq.Ft.:
- 2,292
- Status:
- Active
- Beds:
- 4
- Lot size:
- 0.22 Acres
- Year built:
- 2007
- Baths:
- 3.00
- MLS#:
- 2469624
- Subdivision:
- Guste Island
ADDITIONAL INFORMATION
Beautifully maintained home in Guste Island is better than new! Over the top outdoor entertainment space with screened in tiled porch, outdoor kitchen with Sub Zero fridge and all the extras. Lighted Gazebo with mosqito screens backing up to green space. Even includes a workshop with electricity. Updates include Wi Fi Refrigerator, Stainless Steel appliances, hard wood flooring. No Carpet, bathroom fixtures, fresh paint, lighting and molding. Additional Custom Screen door for tiled garage. Custom Millwork added throughout.Community pool, walking trails, cabana and soccer field included. Just minutes to downtown Madisonville, schools, and shopping!
- Type:
- Single Family
- Sq.Ft.:
- 1,887
- Status:
- Active
- Beds:
- 3
- Year built:
- 2021
- Baths:
- 3.00
- MLS#:
- 2470221
- Subdivision:
- Village at Guste Island
ADDITIONAL INFORMATION
This gorgeous corner lot townhouse in The Village at Guste Island offers 1,887 sq ft of comfortable living. It features 3 bedrooms and 2.5 bathrooms. The open floor plan makes entertaining a breeze, seamlessly connecting the dining area, kitchen complete with granite countertops, stainless steel appliances, a pantry, and a spacious living room that's great for gatherings or everyday living. The primary bedroom feels like a retreat, featuring a tray ceiling and ceiling fan. With no carpet in the living areas, maintenance is a breeze. Outside, the yard is a great spot for BBQs or simply relaxing. You'll also enjoy fantastic community perks like a pool, playgrounds, a clubhouse, and more. With excellent schools nearby and located in Flood Zone X, this townhouse truly has it all. Don’t miss out—schedule your tour today!
- Type:
- Single Family-Detached
- Sq.Ft.:
- 1,954
- Status:
- Active
- Beds:
- 4
- Year built:
- 2016
- Baths:
- 2.00
- MLS#:
- 2470179
- Subdivision:
- Grand Oaks
ADDITIONAL INFORMATION
Searching for your dream home? We found it RIGHT HERE in beautiful Madisonville. This LAKEFRONT HOME is a RARE FIND!! Priced to sell, this 4 bedroom & 2 full bath house really does have it all ... gorgeous lake views, covered back porch, bonus home office room, and even a mud room off of the garage. 605 English Oaks Drive was designed to maximize the breathtaking lake views, with large windows throughout the living areas that bring the beauty of the outdoors in. This home has a very popular SPLIT floor plan and also features a spacious open-concept living room / dining room / and kitchen area. The kitchen is a chefs dream with beautiful stainless steel appliances & stunning granite countertops. The primary suite, which ALSO has panoramic lake views, is located on one side of the house & the 3 other bedrooms on the opposite side providing extra privacy. In addition, the primary features a large walk in closet, attached primary bath with dual vanity sinks, a soaking tub and a shower. This home has a OVERSIZED two car garage with a BONUS mud room & BONUS home office area!! Outside, the backyard opens up to panoramic lake views, making it an ideal space for entertaining or relaxing. Stepping outside you are greeted by tranquil water views and an inviting extended covered patio - making it the perfect space for year-round outdoor living. This home is located in HIGH DEMAND English Oaks Subdivision and is also in Madisonville’s coveted A+ school district. This is a rare opportunity to own a home that not only offers modern comforts but also connects you to nature in an extraordinary way. This home WONT last long ... book a private showing TODAY!!
- Type:
- Single Family
- Sq.Ft.:
- 1,887
- Status:
- Active
- Beds:
- 3
- Year built:
- 2020
- Baths:
- 3.00
- MLS#:
- 2470356
- Subdivision:
- Village at Guste Island
ADDITIONAL INFORMATION
Immaculate end-unit townhome, just under 4 years old, located in the highly sought-after Village at Guste Island. This home offers a spacious open floorpan, 3 bedrooms, 2.5 baths, and a bonus room perfect for a home office or extra sitting area. The kitchen features granite countertops, and a convenient breakfast bar, all opening up to the dining room and large living area—perfect for entertaining. Located in Flood Zone C. Enjoy easy access to the community amenities, including a pool, cabana, walking and biking trails, and a playground. Just minutes away from downtown Madisonville and the scenic Tchefuncte River. Madisonville Elementary/Mandeville High school district. Additional features include a security system with audio-visual surveillance. Don't miss your chance to live in one of the best locations in town!
- Type:
- Single Family-Detached
- Sq.Ft.:
- 1,858
- Status:
- Active
- Beds:
- 3
- Lot size:
- 0.22 Acres
- Year built:
- 2014
- Baths:
- 2.00
- MLS#:
- 2469995
- Subdivision:
- Raiford Oaks
ADDITIONAL INFORMATION
You won't want to leave home! This one has it all and then some! So many updates/upgrades! Open flowing floor plan. Huge gourmet kitchen boasts new SS gas 5-burner cooktop & SS refrigerator with ice & beverage center; massive center granite island with new slated front. Living area features a beautiful fireplace with slate wall; a wall of windows overlooking a welcoming screened in patio & outdoor kitchen, leading out to the inviting pool. Spacious primary suite w/tray ceiling; bath has separate tiled shower, soaker tub & huge closet w/direct access to the laundry room. Sided load garage w/additional parking. Great location and schools. Flood Zone X. Whole house generator w/extended transferrable warranty (7yrs remain). Refrigerators, washer & dryer, all TV mounts, all pool equipment & ring doorbell remains.
- Type:
- Single Family-Detached
- Sq.Ft.:
- 1,914
- Status:
- Active
- Beds:
- 3
- Lot size:
- 0.21 Acres
- Baths:
- 2.00
- MLS#:
- 2024018278
- Subdivision:
- Bedico Creek
ADDITIONAL INFORMATION
ESTIMATED COMPLETION 11/05/2024 Nestled inside of Bedico Creek is a collection of neighborhoods surrounded by nature. Deer Trail Phase III, is Alvarez Construction's newest phase of new homes in Madisonville LA. Bedico Creek prides itself on being a community that strives to conserve and preserve, all while living a private and peaceful lifestyle within a gated community. Some features of Bedico Creek include miles of trails with beautiful wilderness views, natural wildlife habitats along hundreds of acres of lakes, parks and nature preserves, and a comforting horse fence backdrop lining the property. When you choose to live at Bedico, one lot buys you 500 acres of nature. All homes include a WiFi-enabled SmartHome management hub with a wireless security system and exterior security camera. Three months of alarm monitoring is included. Homes include a WiFi-enabled garage door, wireless smoke/heat combination detector and WiFi-enabled thermostat. The Balsam plan is a 3bed/2bath with added office, single story home offering open and spacious living areas with 12' high ceilings. Adjacent living and dining areas are perfect for entertaining. LVT floors and oversized ceramic throughout with carpet in the bedrooms. Gourmet kitchen features keeping area, chef's island, GE stainless steel smart appliances, gas cooktop, separate wall oven and walk-in pantry. Private Master bedroom with wall of windows overlooking backyard has en-suite bathroom with dual vanities, walk-in shower, garden tub, WC, and walk-in closet. 3cm granite counters in kitchen and all baths. Home has a full size utility room and private entrance from garage. Courtyard style back porch.
- Type:
- Single Family-Detached
- Sq.Ft.:
- 2,578
- Status:
- Active
- Beds:
- 4
- Lot size:
- 0.48 Acres
- Year built:
- 1899
- Baths:
- 3.00
- MLS#:
- 2469989
- Subdivision:
- Not a Subdivision
ADDITIONAL INFORMATION
This classic Acadian cottage was built in 1899 and has been raised and lovingly restored. It offers all the charm and character of a 125 year old cottage with high end finishes and the modern conveniences of a newer home. You’ll love the upgrades of open living spaces, enjoying cooking and entertaining in the well appointed kitchen with stainless steel appliances, a Jenn Air downdraft range, a Kenmore Elite Refrigerator, granite countertops and large farmhouse sink. You'll rest well in a spa-like primary suite where you’ll find a massive soaking tub and separate glass shower. The home is decorated with upgraded fixtures and offers the following amenities: a huge laundry room with wash basin, ample storage and space upstairs for family and guests. Outside find a traditional front porch with soaring ceilings, a swing and fan, a rear porch, more storage, workshop and entertaining areas that include a bathroom, Koi Pond and Garden. This property also features two tankless hot water heaters and a whole house generator so you, your family and your refrigerated items stay cool if a weather event has the power down. You’re so close to the reasons why everyone loves Madisonville - the fastest growing zip code in the state. Enjoy shopping, restaurants and the riverfront the downtown location offers - so close you can take the golf cart!
- Type:
- Single Family-Detached
- Sq.Ft.:
- 3,499
- Status:
- Active
- Beds:
- 5
- Lot size:
- 0.68 Acres
- Year built:
- 2014
- Baths:
- 5.00
- MLS#:
- 2467582
- Subdivision:
- Bedico Creek
ADDITIONAL INFORMATION
This stunning 5 bedroom, 4.5 bathroom home is situated on a spacious 0.68 acre cul de sac lot in the desirable Bedico Creek subdivision. Perfect for hosting gatherings, the open concept floor plan flows seamlessly from the chef's kitchen with custom cabinetry and stainless steel appliances to the main level bonus living space complete with a custom bar. The tranquil primary suite features a coffered ceiling, corner soaker tub, large tile shower, separate vanities, and two closets. 3 guest bedrooms and 2 guest bathrooms are located on the main level, while the upstairs bedroom features a private bath. The mudroom with built-ins off the side entry provides convenient storage and organization. Outside, the expansive rear yard offers a brick patio for outdoor entertaining and plenty of room for a pool! Additionally, the property has rear yard vehicle access.Residents of Bedico Creek Preserve enjoy access to an array of amenities, including two pools, pavilions, 3.5 miles of concrete paths, nature trails, a disc golf course, playground, RV and boat storage, and hundreds of acres of nature preserve and greenspace. With its luxurious features and prime location, this home is a must-see for those seeking upscale living in a picturesque setting. Flood Zone C
- Type:
- Single Family
- Sq.Ft.:
- 1,622
- Status:
- Active
- Beds:
- 2
- Year built:
- 2009
- Baths:
- 3.00
- MLS#:
- 2469725
- Subdivision:
- Village at Guste Island
ADDITIONAL INFORMATION
OPEN HOUSE CANCELED DUE TO POWER OUTAGE, postponed! Welcome home! New HVAC system installed in 2024. Vinyl Plank installed in the living area and bedrooms less than 4 years ago. You do not want to miss this. Request a showing today.
- Type:
- Single Family-Detached
- Sq.Ft.:
- 2,378
- Status:
- Active
- Beds:
- 4
- Year built:
- 2024
- Baths:
- 3.00
- MLS#:
- 2468860
- Subdivision:
- Bedico Creek
ADDITIONAL INFORMATION
Welcome to your dream home! As you approach the custom brick arch entry, you're greeted by a warm and inviting foyer. To your right, the first bedroom features a spacious closet, perfect for your storage needs. The foyer itself includes a beautifully designed custom closet, adding both style and functionality. Step into the open living area, where natural light pours in through numerous windows, illuminating the space. The custom built-ins flanking the tiled fireplace create a cozy focal point, while the kitchen boasts modern stainless steel appliances, including a gas stove with a convenient pot filler, a stainless steel microwave, and a dishwasher. The farmhouse sink adds a charming touch, making cooking a joy. Adjacent to the kitchen, the garage leads into a practical mudroom complete with custom cubbies and hooks, ideal for organizing shoes and bags. The kitchen also features a walk-in pantry with custom shelving, ensuring plenty of storage for all your essentials. The home offers stylish vinyl wood floors throughout, complemented by tiled bathrooms and laundry areas. Step outside to the covered rear patio, perfect for relaxing or entertaining. Plus, a large walk-in attic in the garage with a pull-down option provides additional storage space, making this home both beautiful and functional. This space is ready to welcome you home!
- Type:
- Single Family-Detached
- Sq.Ft.:
- 2,203
- Status:
- Active
- Beds:
- 4
- Year built:
- 2015
- Baths:
- 2.00
- MLS#:
- 2468778
- Subdivision:
- Bedico Creek
ADDITIONAL INFORMATION
Located in the popular Bedico Creek subdivision in Madisonville, LA, this 4 bedroom, 2 bath home features 10-foot ceilings, crown molding, and engineered wood flooring throughout. The open floor plan includes a spacious kitchen with granite countertops and GE stainless steel appliances. The primary bedroom boasts a coffered ceiling and the en suite bathroom has many special touches including a hydro jet tub. Outside, you'll find a large covered patio with a firepit and a fenced backyard, great for entertaining or relaxing. Don't miss out on this fantastic home in a great location!
- Type:
- Single Family-Detached
- Sq.Ft.:
- 2,660
- Status:
- Active
- Beds:
- 4
- Lot size:
- 1.13 Acres
- Year built:
- 2022
- Baths:
- 3.00
- MLS#:
- 2469158
- Subdivision:
- Not a Subdivision
ADDITIONAL INFORMATION
Tired of looking for just the right house & thinking you will HAVE TO build? Well, now you won’t have to! This custom-built beauty is located on 1.13 acres. The perfect amount of trees to give you the “away-from-it-all” feeling without blocking lovely views everywhere you look. Wonderful floorplan is open AND split in more than 1 way; the primary is separate from the other 3 bdrms & the office, while bdrm #4 is tucked away as well, right next to FULL BATH #3; offering privacy for your guests, in-laws, or that teen wanting their own space. Every custom detail was lovingly picked out by the owners & there are WAY too many amenities to list here; you truly must see it in person to appreciate it! 4 bedrooms/3 full baths, plus office, plus massive dining area. Closets & storage galore. Walk-in closets, walk-in pantry, built-in cabinets/shelving in closets, great-room, & garage. Primary bath offers double-vanities; in addition to a linen closet, soaking tub & a luxurious walk-thru shower for two! 14’ coffered ceilings in great-room & kitchen; 12’ double-step up ceiling in open dining area (enough space to seat more than a dozen guests/family members). Kitchen is a DREAM…with quartz countertops & backsplash, custom painted cabinets & large island which easily seats 4, with storage cabinets underneath. Top of the line GE “CAFE” appliances. ALL OF THAT is just the interior charm! The exterior offers a well-appointed covered patio with tiled flooring, its own gas fireplace (which can be wood-burning if preferred). There is also a separate gas line & electrical wiring for the next owner to add an outdoor kitchen and/or put in a whole-house generator. Walk just a few steps into the tree-lined backyard & enjoy making s’mores with your very own fire-pit. Enjoy the “tranquil-scenery” while only being minutes from restaurants, high-demand public/private schools, shopping, downtown Madisonville/Covington and even a short 10 min drive to Mandeville Lakefront.

Information contained on this site is believed to be reliable; yet, users of this web site are responsible for checking the accuracy, completeness, currency, or suitability of all information. Neither the New Orleans Metropolitan Association of REALTORS®, Inc. nor the Gulf South Real Estate Information Network, Inc. makes any representation, guarantees, or warranties as to the accuracy, completeness, currency, or suitability of the information provided. They specifically disclaim any and all liability for all claims or damages that may result from providing information to be used on the web site, or the information which it contains, including any web sites maintained by third parties, which may be linked to this web site. The information being provided is for the consumer’s personal, non-commercial use, and may not be used for any purpose other than to identify prospective properties which consumers may be interested in purchasing. The user of this site is granted permission to copy a reasonable and limited number of copies to be used in satisfying the purposes identified in the preceding sentence. By using this site, you signify your agreement with and acceptance of these terms and conditions. If you do not accept this policy, you may not use this site in any way. Your continued use of this site, and/or its affiliates’ sites, following the posting of changes to these terms will mean you accept those changes, regardless of whether you are provided with additional notice of such changes. Copyright 2024 New Orleans Metropolitan Association of REALTORS®, Inc. All rights reserved. The sharing of MLS database, or any portion thereof, with any unauthorized third party is strictly prohibited.
 |
| IDX information is provided exclusively for consumers' personal, non-commercial use and may not be used for any purpose other than to identify prospective properties consumers may be interested in purchasing. The GBRAR BX program only contains a portion of all active MLS Properties. Copyright 2024 Greater Baton Rouge Association of Realtors. All rights reserved. |
Madisonville Real Estate
The median home value in Madisonville, LA is $410,000. This is higher than the county median home value of $273,300. The national median home value is $338,100. The average price of homes sold in Madisonville, LA is $410,000. Approximately 70.99% of Madisonville homes are owned, compared to 14.31% rented, while 14.7% are vacant. Madisonville real estate listings include condos, townhomes, and single family homes for sale. Commercial properties are also available. If you see a property you’re interested in, contact a Madisonville real estate agent to arrange a tour today!
Madisonville, Louisiana has a population of 1,158. Madisonville is more family-centric than the surrounding county with 42.32% of the households containing married families with children. The county average for households married with children is 31.4%.
The median household income in Madisonville, Louisiana is $98,672. The median household income for the surrounding county is $70,986 compared to the national median of $69,021. The median age of people living in Madisonville is 39.9 years.
Madisonville Weather
The average high temperature in July is 91.1 degrees, with an average low temperature in January of 39.2 degrees. The average rainfall is approximately 63.6 inches per year, with 0.1 inches of snow per year.
