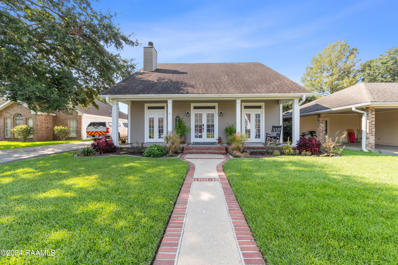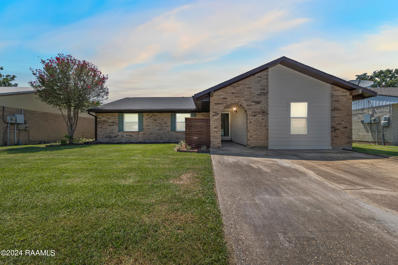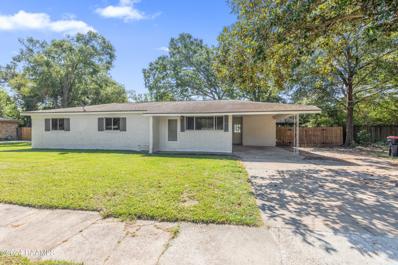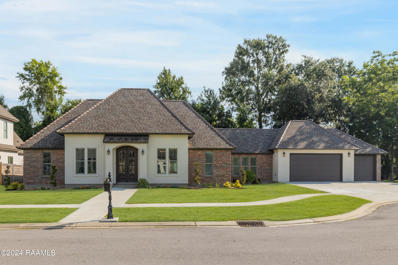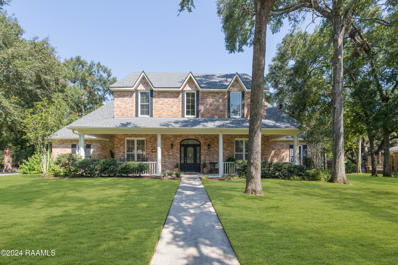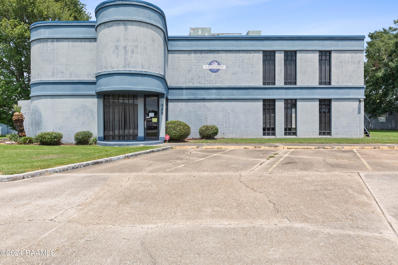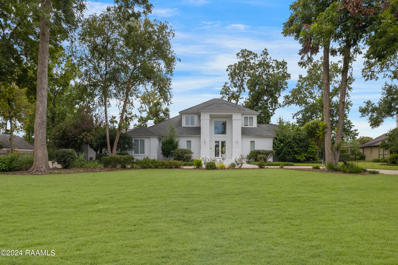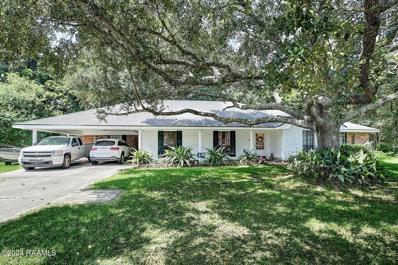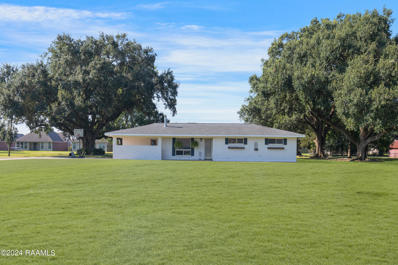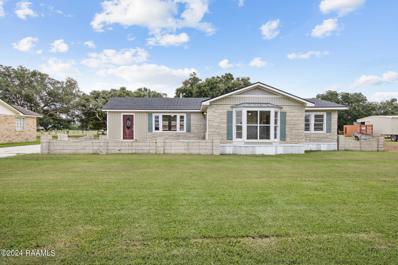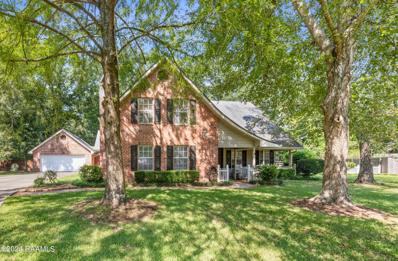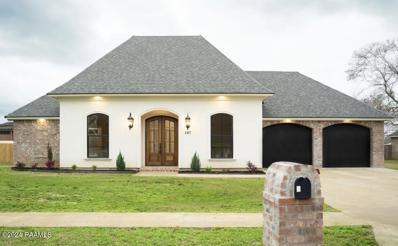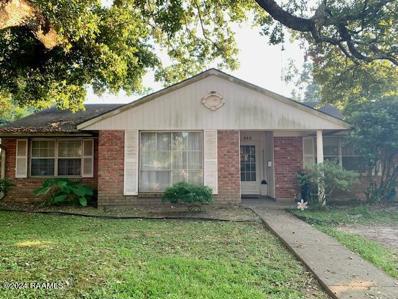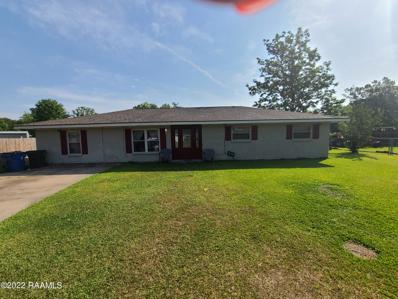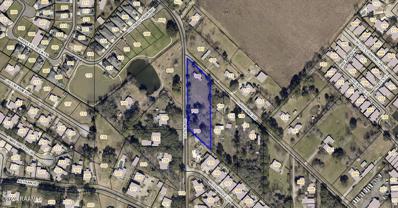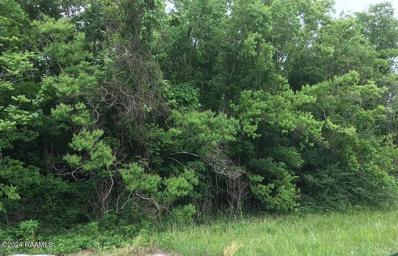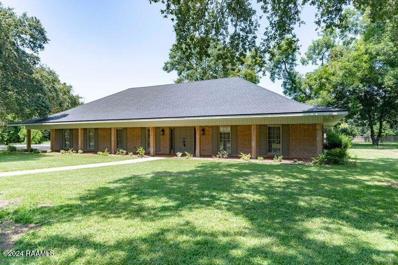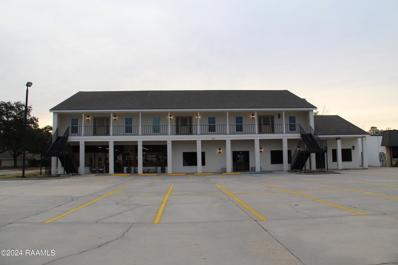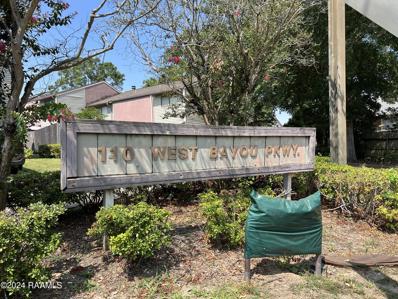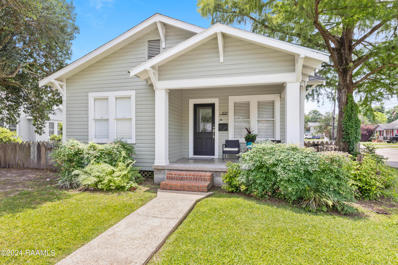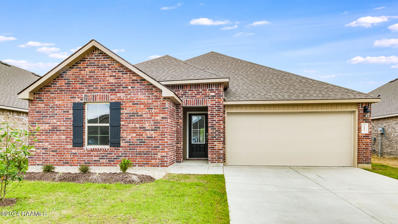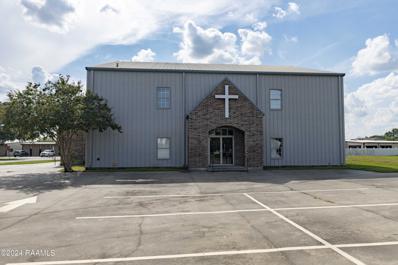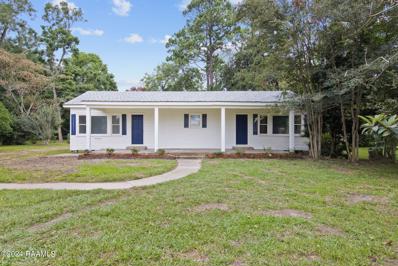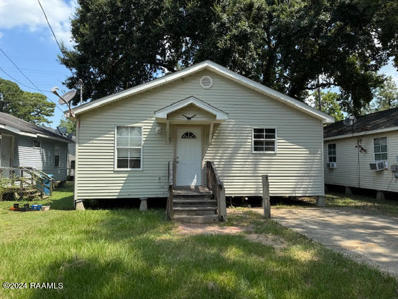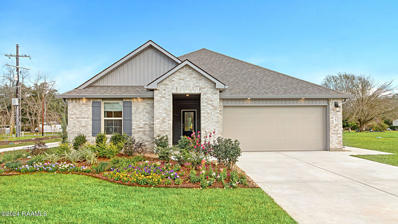Lafayette LA Homes for Rent
- Type:
- Single Family-Detached
- Sq.Ft.:
- 1,782
- Status:
- Active
- Beds:
- 3
- Lot size:
- 0.15 Acres
- Year built:
- 1990
- Baths:
- 2.50
- MLS#:
- 24008063
- Subdivision:
- Fox Chase
ADDITIONAL INFORMATION
Welcome to this charming 3-bedroom, 2.5-bathroom Acadian-style home in established Fox Chase Estates, where timeless charm meets modern comfort! When you walk into this beautiful 2-story residence, you will be met with high ceilings in the main living area and a nice, fresh coat of paint throughout, offering a calm and inviting interior. The primary bedroom, located downstairs, leads directly into a private full bathroom and a very spacious walk-in closet. The two additional bedrooms are upstairs, along with a full bathroom. The half bathroom is located under the stairs.The kitchen offers an office nook, as well as plenty of storage opportunity.Stepping out the back door leads you to the open style attached garage that easily doubles as a spacious, private carport, offers convenient access to the backyard, and making it ideal for outdoor gatherings and activities. The back yard displays plenty of opportunity for gardening and is complete with an irrigation system to keep your greenery lush year-round. Nestled in a desirable neighborhood, this home is perfect for those seeking both style and functionality. Don't miss the chance to make this Acadian gem your own!
- Type:
- Single Family-Detached
- Sq.Ft.:
- n/a
- Status:
- Active
- Beds:
- 3
- Lot size:
- 0.13 Acres
- Year built:
- 1975
- Baths:
- 2.00
- MLS#:
- 24008044
- Subdivision:
- Plaza Village
ADDITIONAL INFORMATION
Welcome to this beautifully updated 3-bed, 2-bath gem in the heart of Lafayette! With 1,650 SF, this home offers a spacious living room with a vaulted ceiling, a completely renovated kitchen with all appliances remaining including the washer, dryer and refrigerator, and a convenient walk-in pantry. The primary bedroom features an en suite bath with a soaking tub and a stylish barn door for the walk-in closet. Enjoy the cozy bonus room easily used as an office, play room or exercise area that also features a fireplace. Step outside to a private shaded sitting area with landscaping in the front and a covered back patio with new decking and updated fencing in the backyard. Fresh paint, updated HVAC, new windows, and Bluetooth speakers in the bathroom vents make this home move-in ready. Schedule a showing today with your professional Realtor!
$178,500
110 Birch Drive Lafayette, LA 70506
- Type:
- Single Family-Detached
- Sq.Ft.:
- 1,600
- Status:
- Active
- Beds:
- 3
- Lot size:
- 0.29 Acres
- Year built:
- 1975
- Baths:
- 1.50
- MLS#:
- 24008016
- Subdivision:
- Idlewood Park
ADDITIONAL INFORMATION
NEWLY RENOVATED! Welcome to 110 Birch Drive, a beautifully refreshed residence with an open floor plan. Stepping into the home, you will love the generous great room that flows into a stylishly updated kitchen, equipped with quartz countertops and brand-new appliances - including a refrigerator and washer and dryer package. Featuring three spacious bedrooms and one and a half bathrooms, this home has brand-new flooring, fresh paint, and all new plumbing and electrical fixtures. Other notable upgrades include a new AC and a recently replaced roof (2017). This property also showcases a versatile bonus room, perfect for use as a home office, playroom, or additional living space. Outside, enjoy the luxury of a spacious backyard, offering plenty of space for outdoor activities or entertaining. The home has never flooded (does not require flood insurance) and also qualifies for 100% financing through Cadence Bank. This beautiful home is ready to welcome you--schedule your showing today and make it yours!
- Type:
- Single Family-Detached
- Sq.Ft.:
- n/a
- Status:
- Active
- Beds:
- 4
- Lot size:
- 0.36 Acres
- Year built:
- 2023
- Baths:
- 3.00
- MLS#:
- 24008015
- Subdivision:
- Greyford Estates
ADDITIONAL INFORMATION
Better than new construction in gated Greyford Estates. Only 1 year old home on tree lined cul-de-sac lot is just minutes from Costco, Lourdes Hospital and all things South Lafayette. This tradition-style home will welcome your guests with beautiful double front doors into the soaring 12' foyer with luxury vinyl flooring and a generous, open floor plan. Living area has gas burning brick fireplace, built in shelving and a bank of windows overlooking the patio and treed backyard. The kitchen is the heart of the home, and this one is complete with a keeping area, large island, pot filler for the 5-burner gas range, and a butler's pantry with sink that doubles as the laundry. You'll notice copper accents in the island sink, pendant lights and formal dining light fixture. Beautiful antique doors provide architectural interest in the kitchen and one of the guest bedrooms (currently being used as an office). The primary suite can accommodate even the largest bedroom furniture, beautiful wood accent fan, plus a window seat with additional storage. The bath has two vanities, separate tub and custom tiled multi-head shower, open wood shelving and vanity area to accommodate your personal furniture. Walk in closet boasts plenty of space and custom built-ins. The second guest bedroom has an ensuite bath with custom tiled shower and spacious closet. Third guest bedroom with accent wall is also generously sized. Guest hall bath has beautiful slate tile floors and custom tiled shower. The seclusion of your backyard oasis will greet you with wood accent patio ceiling and even a live oak tree! Plenty of room to accommodate your outdoor kitchen and swimming pool. Third garage bay also provides additional storage.
$649,900
204 Acomb Drive Lafayette, LA 70508
- Type:
- Single Family-Detached
- Sq.Ft.:
- n/a
- Status:
- Active
- Beds:
- 4
- Lot size:
- 0.86 Acres
- Year built:
- 1995
- Baths:
- 3.50
- MLS#:
- 24007618
- Subdivision:
- Chelsea
ADDITIONAL INFORMATION
Need a home that offers a reprieve from the craziness of life? You'll find it at 204 Acomb as it provides a sense of peacefulness typically only felt in the country, yet it is in the midst of the city with all your conveniences nearby. Driving through the subdivision, you'll notice homes with large lots and trees. You will feel the stress ease as you arrive at the home. The sprawling front porch beckons your entry where you see an abundance of large windows. The view from the great room with a high vaulted ceiling is of the expansive back yard filled with shade-providing trees. Easy to imagine starting and ending your day here. There is so much to appreciate in this home. The first floor includes an open floorplan with breakfast area, kitchen and great room plus a guest bedroom suite with full bath, utility room, walk-in pantry, and half bath. At the entrance is a flex space that can be a formal living, office, or playroom, etc., and finally a spacious formal dining room with a butlers pantry leading to the living area. Upstairs is the primary bedroom with en-suite bathroom and dual closets on one end of the house, a landing area large enough for another sitting area or workout room, and the opposite end has two guest bedrooms and a shared bath. The three car garage with storage space has stairs leading to the floored attic that can handle mega-storage. So convenient to have your holiday decor within easy reach. There is a very large deck at the back of the house that provides opportunity for enjoying the tranquil backyard. Roof 3 years old.
$1,800,000
325 Industrial Parkway Lafayette, LA 70508
- Type:
- Other
- Sq.Ft.:
- 12,189
- Status:
- Active
- Beds:
- n/a
- Lot size:
- 1.65 Acres
- Baths:
- MLS#:
- 24008014
- Subdivision:
- Industrial Park Inc
ADDITIONAL INFORMATION
Check out this 12,189 square foot commercial office building and warehouse for sale! The 2 story 6939 sqft office building features a main lobby/receptionist area, 17 individual window offices, 2 conference rooms, a dedicated training room, a kitchen; and a supply/server room. Each floor has a mens and womens restroom, as well as separate break rooms. The 5,250 sqft warehouse offers ample space for storage or a separate business! It features 4 overhead doors, 3 seperate bays, and an office! The 1.65 acre property holds a 20 car parking lot making it functional and accessible to all. Call to schedule a showing today!
- Type:
- Single Family-Detached
- Sq.Ft.:
- 5,742
- Status:
- Active
- Beds:
- 5
- Lot size:
- 1.29 Acres
- Year built:
- 1994
- Baths:
- 4.50
- MLS#:
- 24008006
- Subdivision:
- Vermilion Plantation
ADDITIONAL INFORMATION
Discover luxury living at its finest in this beautifully remodeled 5-bedroom, 4-bathroom estate, boasting an expansive 5,243 square feet of elegance. Nestled on a generous 1.29 acres at the end of a peaceful cul-de-sac street, you'll find tranquility and privacy in a quiet neighborhood setting. Upon entry, be greeted by the warm glow of the fireplace and bask in the natural light that dances across the high ceilings and gleaming hardwood flooring. The kitchen, a chef's dream, is equipped with brand new Thermador appliances and features, stunning Taj Mahal countertops that perfectly complement the expansive island. A perfect kitchen for entertaining. Each bedroom offers comfort and style, but none so grand as the primary suite with an attached bonus space which could be an office/gym/nursery or whatever you need. The primary closet is a dream with tons of space and built ins. Upstairs are 3 additional guest suites and 2 bathrooms as well as a large entertainment room ready to be transformed into whatever your family wants it to be. Storage and parking are plentiful, with a 3-car garage and a long driveway. For outdoor enthusiasts, the backyard is impressive. Large enough for a pool/sports court or other outdoor entertainment space. The large outdoor storage room with a sink adds convenience to gardening and exterior maintenance.This luxury home is a masterpiece waiting for its new owner. Embrace the opportunity to make this house your forever home.
- Type:
- Single Family-Detached
- Sq.Ft.:
- n/a
- Status:
- Active
- Beds:
- 3
- Year built:
- 1984
- Baths:
- 2.00
- MLS#:
- 24008004
- Subdivision:
- Oak Trace
ADDITIONAL INFORMATION
Located convenient to schools, shopping, hospitals and numerous dining opportunities. Formal dining and a kitchen with a snack bar that opens to breakfast area provides multiple dining options. Spacious den with vaulted ceilings and wood burning fireplace. 8 x 12 Designated office space. Spa like bathrooms, guest BA ceramic surround, granite countertops and a designated vanity area. The ample sized MBR has his and hers closets and built in storage areas. Master BA includes marble countertops, dual sinks, separate vanity and whirlpool tub with ceramic surround. Laundry room provides enough room to accommodate a 2nd refrigerator or a freezer. Don't miss the large additional family room with wainscoting and lots of windows. August 2024 the electrical panel was changed. Home is a rare find situated on a Cul de sac street with .9 acre has a covered patio and awaits your personal touches and provides plenty of room for a pool, play area, gardening and more. Contact your agent today for a showing!
- Type:
- Single Family-Detached
- Sq.Ft.:
- n/a
- Status:
- Active
- Beds:
- 4
- Lot size:
- 1.68 Acres
- Year built:
- 1965
- Baths:
- 2.00
- MLS#:
- 24007680
- Subdivision:
- Francois
ADDITIONAL INFORMATION
Discover the perfect country retreat. Welcome to 141 Francois Drive, nestled on a spacious 1.679-acre lot, offering the tranquility of country living with the convenience of being close to I-49 and I-10. This charming brick home features four bedrooms and two bathrooms, providing ample space. Additionally, a 12 X 20 shed with electricity in the backyard offers convenient storage for gardening tools, outdoor equipment, or a place for woodworking or crafting. As you enter the home, you're greeted by a cozy living room adorned with a wood-burning fireplace, beautifully framed by built-in wood bookshelves--ideal for quiet evenings at home. Adjacent to the living room, the formal dining room flows seamlessly into the kitchen, where a gas stove awaits your culinary creations, perfect for those beloved Gumbo cookouts. A well-sized laundry room, accessible from the kitchen and carport, adds practicality to the home, with an additional entrance leading to the covered patio. The home features wood flooring throughout--no carpet--ensuring easy maintenance and a clean, modern look. Each bedroom offers generous closet space and has been freshly painted, making this home truly move-in ready. Step outside to your private oasis, where the covered patio provides a perfect place to enjoy the beauty of a live oak tree and a large backyard. It's the ideal setting for backyard BBQs, gatherings, or simply relaxing in your slice of paradise. t. The seller is offering a Home warranty. Take advantage of this opportunity to embrace the acreage lifestyle--schedule a showing today and make 141 Francois Drive your new home!
- Type:
- Single Family-Detached
- Sq.Ft.:
- n/a
- Status:
- Active
- Beds:
- 3
- Lot size:
- 0.3 Acres
- Baths:
- 1.00
- MLS#:
- 24007990
- Subdivision:
- Diamondhead Est
ADDITIONAL INFORMATION
Welcome to your future home, or investment opportunity! This home features a welcoming layout, with spacious living and dining areas. The front bedroom's beautiful bay window allows for ample natural light and is the perfect spot for a cozy sitting area. An additional toilet in the laundry room enhances convenience and functionality, especially for busy households. The outdoor space, with its covered parking, lends to Country living, just minutes from the city. New roof August 2024!
- Type:
- Single Family-Detached
- Sq.Ft.:
- n/a
- Status:
- Active
- Beds:
- 4
- Lot size:
- 0.57 Acres
- Year built:
- 1988
- Baths:
- 3.50
- MLS#:
- 24007986
- Subdivision:
- Frenchmans Creek
ADDITIONAL INFORMATION
Nestled in the cul-de-sac, this charming house offers a perfect blend of comfort and potential. With 4 bedrooms and 3.5 bathrooms spread across 2,748 square feet, there's ample space for your desires. The large lot size is a true gem, providing a canvas for your landscaping dreams or future outdoor projects. Step inside, and you'll find a home eager for your personal touch. While it may need a little TLC, this property is brimming with renovation potential. Imagine the possibilities as you transform each room into your own masterpiece! The primary bedroom is conveniently located downstairs. Upstairs you'll find three generously sized bedrooms and 2 full bathrooms. An office nook adds versatility to the layout, doubling as a potential workspace or an additional walk-in pantry for the organizationally inclined. If that's not enough, the screened-in patio & large back yard offer a perfect spot for relaxing or entertaining. This property offers the perfect balance of tranquility and convenient living. Ready to make this house your own? It's time to roll up your sleeves and let your imagination run wild!
$394,000
107 Indigo Drive Lafayette, LA 70507
- Type:
- Single Family-Detached
- Sq.Ft.:
- n/a
- Status:
- Active
- Beds:
- 4
- Baths:
- 2.00
- MLS#:
- 24007968
- Subdivision:
- Shadow Creek
ADDITIONAL INFORMATION
This beautiful residence features an open floor plan filled with natural light, highlighting the elegant quartz countertops and crown molding that grace every room. The kitchen is equipped with sleek stainless steel appliances, perfect for any home chef. The master suite is a true retreat, featuring a spacious walk-in closet for both him and her, and a separate shower for added luxury. This home is truly a must-see, offering the perfect blend of comfort and sophistication.
$188,000
808 Dafney Drive Lafayette, LA 70503
- Type:
- Single Family-Detached
- Sq.Ft.:
- 2,320
- Status:
- Active
- Beds:
- 3
- Lot size:
- 0.22 Acres
- Year built:
- 1970
- Baths:
- 2.00
- MLS#:
- 24007979
- Subdivision:
- River Bend Estates
ADDITIONAL INFORMATION
Spacious home in established centrally-located Rivers Bend subdivision. Great schools, tree-shaded lawn and attached, two car carport in rear. Galley kitchen open to breakfast area and living room, with lots of natural light. Nice-sized Master Bedroom with ensuite full bath.Solid home would make a great flip or rental with your updates. Schedule your showing today.
$179,000
105 Leahy Drive Lafayette, LA 70506
- Type:
- Single Family-Detached
- Sq.Ft.:
- n/a
- Status:
- Active
- Beds:
- 4
- Year built:
- 1983
- Baths:
- 2.50
- MLS#:
- 24007965
- Subdivision:
- Gossen Heights
ADDITIONAL INFORMATION
4 bedroom/ 2.5 Bath on an oversized lot waiting for you.!! This home qualifies for Rural Development.
- Type:
- Land
- Sq.Ft.:
- n/a
- Status:
- Active
- Beds:
- n/a
- Lot size:
- 2 Acres
- Baths:
- MLS#:
- 24007963
ADDITIONAL INFORMATION
THIS IS YOUR NEXT ADVENTURE! This is a 2 acre tract in the 70508 zip code. You will have frontage on both Darbonne 209' and Tolson Road 468'. Possible Convenience store, Multifamily the possibilities are there.
- Type:
- Land
- Sq.Ft.:
- n/a
- Status:
- Active
- Beds:
- n/a
- Lot size:
- 8.21 Acres
- Baths:
- MLS#:
- 24007943
ADDITIONAL INFORMATION
Lovely property located in the area of the I 10 interstate and Louisiana Ave corridor. Fast growing area with the Target, Academy Sports and the new Buc-ees coming soon. This property is currently zoned Residential. Buyer responsible for all permits and rezoning if necessary.
$599,900
210 Mitze Drive Lafayette, LA 70507
- Type:
- Single Family-Detached
- Sq.Ft.:
- n/a
- Status:
- Active
- Beds:
- 5
- Baths:
- 4.00
- MLS#:
- 24007938
- Subdivision:
- Virginia Hills
ADDITIONAL INFORMATION
Stately solidly constructed home has been completely updated and modernized & sits on a park like 1+ acre lot that includes brick & tinted hurricane fencing. You will love the 4 car garage, one of which has lots of cabinetry that's perfect for use as a workshop or storage! The main suite has been updated to include a large bath with a tub, separate shower and expanded closet/dressing room. There is a large den off of the dining room, a beautiful beamed & open living room plus a large living area upstairs too making this home perfect for entertaining! There are 3 bedrooms downstairs and 2 upstairs. You will also love the huge kitchen with custom moveable island, copper vent hood, granite countertops, new double oven and refrigerator! Come and enjoy this homes unique features & the shaded grounds with mature oak & pecan trees.
$1,200,000
2801 Kaliste Saloom Road Lafayette, LA 70508
- Type:
- Retail
- Sq.Ft.:
- 11,119
- Status:
- Active
- Beds:
- n/a
- Lot size:
- 0.52 Acres
- Baths:
- MLS#:
- 24007937
ADDITIONAL INFORMATION
Great investment opportunity for investors. Office building located right off Kaliste Saloom road. Large parking lot with 50 parking spaces! Six office suites with over 20 office units.
- Type:
- Townhouse
- Sq.Ft.:
- n/a
- Status:
- Active
- Beds:
- 2
- Baths:
- 1.50
- MLS#:
- 24007931
- Subdivision:
- Autumn Woods
ADDITIONAL INFORMATION
Autumn Woods Townhouse development located in the Heart of Lafayette. Located off of West Bayou Parkway this 2 Bedroom 1.5 bath townhouse may need a little TLC but the location makes up for it. Both bedrooms are located upstairs with a shared bathroom and downstairs includes a 1/2 bath, living, and dining, Perfect for ULL students, first time home buyers and investors. Easy to show. Call today!
- Type:
- Single Family-Detached
- Sq.Ft.:
- n/a
- Status:
- Active
- Beds:
- 2
- Year built:
- 1943
- Baths:
- 1.00
- MLS#:
- 24007908
- Subdivision:
- Cornay Add
ADDITIONAL INFORMATION
Welcome home to this beautifully renovated Saint Street gem, offering a perfect blend of classic charm & modern elegance. The 2 bedroom, 1 bath main cottage features a 1,025 sqft living area & has been meticulously updated to meet contemporary standards while retaining its original 1950s character. The property includes a renovated 609 sqft studio, currently rented w/ a 12/month lease, providing an excellent income opportunity. As you step into the main house from the charming front porch, you're greeted by restored original hardwood floors & modern finishes. The kitchen showcases a vintage-inspired cast iron sink with copper faucet & stylish lighting, adding timeless charm. A custom-built pantry closet offers ample storage, while stainless steel appliances, including oven & dishwasher, combine functionality w/ contemporary flair. The dining area, illuminated by an elegant chandelier, flows seamlessly into the living room, creating a perfect space for entertaining & relaxing. Both bedrooms have direct access to the bathroom, featuring a luxurious glass walk-in tile shower with a spa-like rain-head, a newly installed high-efficiency toilet & dual sinks. Throughout the home, new faux wood blinds, ceiling fans & fresh paint inside & out enhance the aesthetic appeal. The studio, converted just two years ago, exudes modern luxury with a nod to its historic surroundings. It includes stainless steel appliances, granite countertops in the kitchen, quartz in the bathroom, & a custom cypress barn door. The studio's Life-proof vinyl flooring, crown molding & updated wiring & plumbing ensure durability & beauty. Located on a corner lot just minutes from the Cajun Dome, Cajun Field, Downtown & UL, this home places you in the heart of the city's vibrant cultural scene. A rare find, offering both a comfortable home w/ a rental opportunity in a sought after area of town. Don't miss your chance to own a piece of history with all the modern amenities you've been dreaming of!
- Type:
- Single Family-Detached
- Sq.Ft.:
- n/a
- Status:
- Active
- Beds:
- 4
- Lot size:
- 0.14 Acres
- Baths:
- 2.00
- MLS#:
- 24007907
- Subdivision:
- Grand Oaks
ADDITIONAL INFORMATION
Move-In Ready! Earn up to $10,000 in closing costs & Special Interest Rate on qualifying homes for qualified buyers when using seller's preferred lender and title companies. Contract must be written between 9/16/24-10/6/24 and close by 11/15/24.
- Type:
- Other
- Sq.Ft.:
- 7,447
- Status:
- Active
- Beds:
- n/a
- Lot size:
- 1.94 Acres
- Baths:
- MLS#:
- 24007129
ADDITIONAL INFORMATION
Great building with extra lot in a great location. Existing improvements include a 2 story building (+/- 7,447 sf) with concrete parking formerly occupied by a church. Improvements absorb about 1 acre, and the remaining 0.93 acre is green area. 7 offices, 5 bathrooms, great storage, giant conference room, 1st floor great open space (approx 60x40).
- Type:
- Single Family-Detached
- Sq.Ft.:
- n/a
- Status:
- Active
- Beds:
- 3
- Lot size:
- 1.4 Acres
- Baths:
- 2.00
- MLS#:
- 24007898
ADDITIONAL INFORMATION
Beautiful home sitting on 1.4 Acres, located 3 minutes from I-49 and/or I-10! New roof, New HVAC and ductwork, New flooring throughout house, New plumbing lines and fixtures, New electrical lines and fixtures, New Appliances (stovetop, oven, and dishwasher), New countertops, and Freshly painted inside and out! Massive lot with mature trees, in a very desirable area!'Owner/Agent'
- Type:
- Single Family-Detached
- Sq.Ft.:
- n/a
- Status:
- Active
- Beds:
- 3
- Lot size:
- 0.07 Acres
- Year built:
- 2008
- Baths:
- 2.00
- MLS#:
- 24007897
- Subdivision:
- Sternberg Hgts
ADDITIONAL INFORMATION
Welcome to this one-owner home offering 3 bedrooms and 2 full baths with Seller offering $5000 for buyers closing costs at close of sale. The cottage features a spacious kitchen and dining area, perfect for gatherings and a comfortable living area, all with easy-to-clean vinyl flooring. There's central air and heat plus a kitchen range. The exterior is vinyl siding providing low-maintenance living. This owner agent property qualifies for Section 8 renting, with the last rental amount set at $850 per month. Whether you're looking to rent or buy, this cozy cottage offers a great opportunity for affordable and comfortable living.
- Type:
- Single Family-Detached
- Sq.Ft.:
- n/a
- Status:
- Active
- Beds:
- 4
- Lot size:
- 0.14 Acres
- Baths:
- 2.00
- MLS#:
- 24007896
- Subdivision:
- Grand Oaks
ADDITIONAL INFORMATION
Move-In Ready! Earn up to $10,000 in closing costs & Special Interest Rate on qualifying homes for qualified buyers when using seller's preferred lender and title companies. Contract must be written between 9/16/24-10/6/24 and close by 11/15/24.
IDX information is provided exclusively for consumers’ personal, non-commercial use. Information may not be used for any purpose other than to identify prospective properties consumers may be interested in purchasing. Data is deem reliable but is not guaranteed accurate by the MLS. The data relating to real estate for sale or lease on this website comes in part from the IDX program of the REALTOR® Association of Acadiana MLS.
Lafayette Real Estate
The median home value in Lafayette, LA is $375,451. This is higher than the county median home value of $160,800. The national median home value is $219,700. The average price of homes sold in Lafayette, LA is $375,451. Approximately 49.63% of Lafayette homes are owned, compared to 39.98% rented, while 10.39% are vacant. Lafayette real estate listings include condos, townhomes, and single family homes for sale. Commercial properties are also available. If you see a property you’re interested in, contact a Lafayette real estate agent to arrange a tour today!
Lafayette, Louisiana has a population of 126,476. Lafayette is less family-centric than the surrounding county with 24.95% of the households containing married families with children. The county average for households married with children is 31.33%.
The median household income in Lafayette, Louisiana is $48,533. The median household income for the surrounding county is $53,950 compared to the national median of $57,652. The median age of people living in Lafayette is 34.7 years.
Lafayette Weather
The average high temperature in July is 91.4 degrees, with an average low temperature in January of 41.6 degrees. The average rainfall is approximately 61.7 inches per year, with 0 inches of snow per year.
