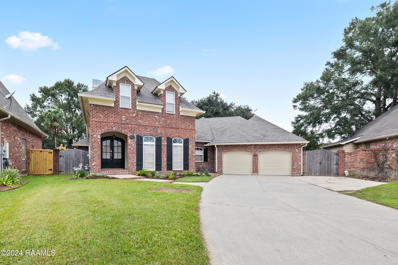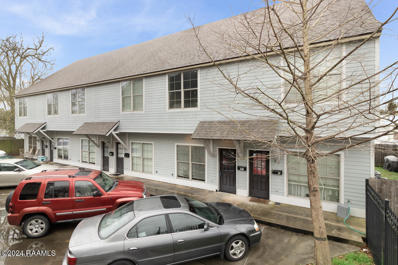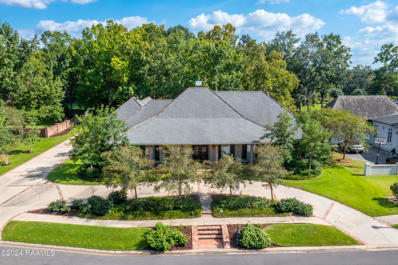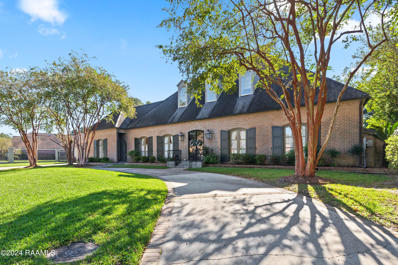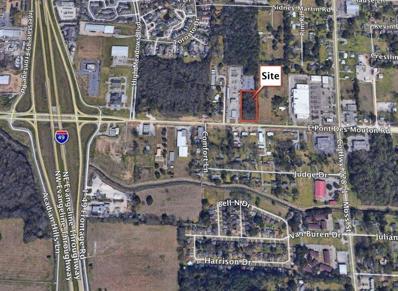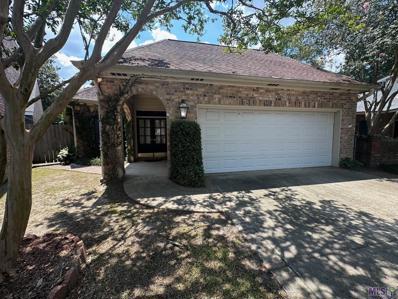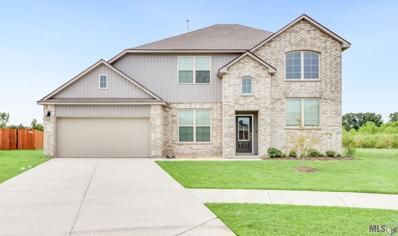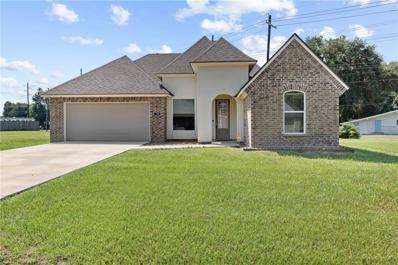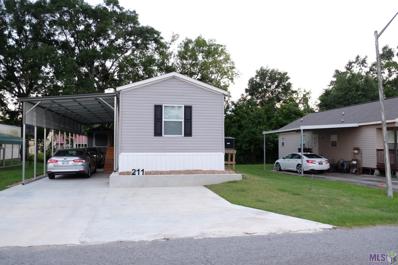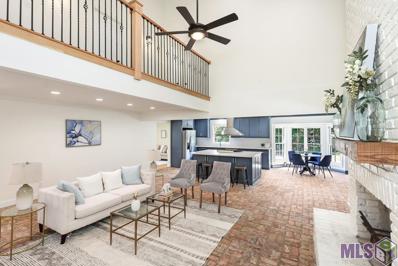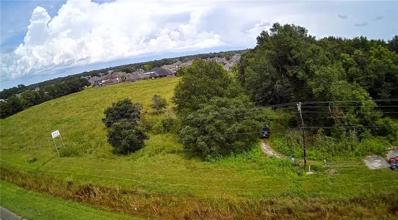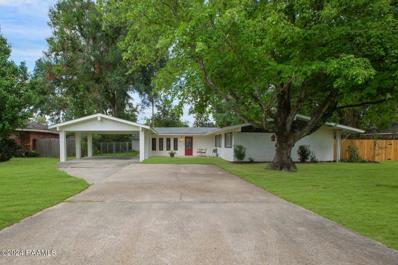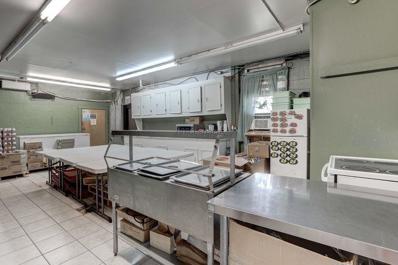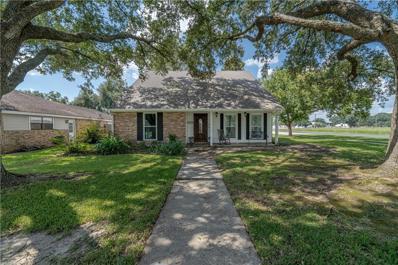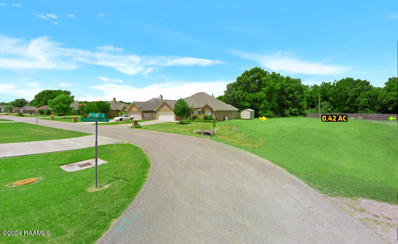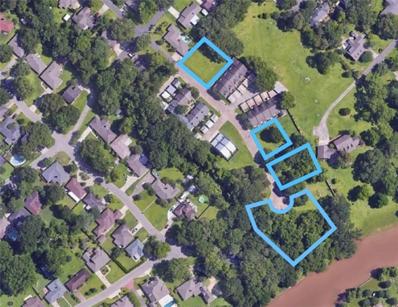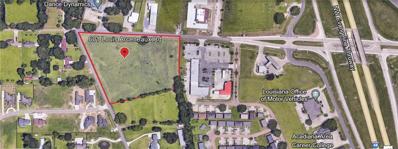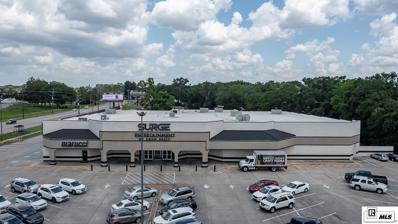Lafayette LA Homes for Rent
- Type:
- Single Family-Detached
- Sq.Ft.:
- n/a
- Status:
- NEW LISTING
- Beds:
- 4
- Year built:
- 2001
- Baths:
- 3.50
- MLS#:
- 24010524
- Subdivision:
- La Village
ADDITIONAL INFORMATION
This gorgeous family home is ready to move right in! Home features a spacious and open floor plan, enclosed sun-room, varied ceiling heights, hardwood and ceramic flooring, crown molding throughout and much, much more.The oversized kitchen has tons of cabinets and plenty of counter space; complete with an island, eat at bar, computer nook and breakfast area. The formal dining area has hardwood floors and wet bar.The home has a split floor plan and all oversized bedrooms. The oversized master bedroom has tray ceilings and master bath has his/her vanities, corner whirlpool tub, separate shower and a huge walk-in closet. There's even a downstairs guest bedroom with private bath.Upstairs is two spacious bedrooms with Jack-and-Jill bath and walk in closets. The side access for boat/rv parking, fenced in backyard and side yard. This house is a must see!! There is an air conditioned storage/work shed in the back yard as well.
- Type:
- Land
- Sq.Ft.:
- n/a
- Status:
- NEW LISTING
- Beds:
- n/a
- Baths:
- MLS#:
- 24010498
- Subdivision:
- Sonoma Gardens
ADDITIONAL INFORMATION
Introducing Sonoma Gardens, a 42 estate lot subdivision with spacious lots, centrally located in Lafayette near St Thomas More Highschool, Lourdes Hospital, Target, Lafayette's newest shopping centers, and much more! This new neighborhood will connect to The Vineyard subdivision and be easily accessible from Frem Boustany and is conveniently located off Vincent Rd. Lot minimums are 100x200 with 3 ponds on the premises. Side by side lots available if desired for even more space!
- Type:
- Condo
- Sq.Ft.:
- n/a
- Status:
- Active
- Beds:
- 2
- Baths:
- 1.50
- MLS#:
- 24010196
- Subdivision:
- Jefferson Street Condos
ADDITIONAL INFORMATION
Adorable condo in a great location! 2 bedroom condo in gated complex that is walking distance to UL, downtown and parade route! Freshly painted throughout. Open floor plan perfect for entertaining. Stained concrete flooring downstairs, carpet in bedrooms and tiled bathrooms upstairs. Jack-and-Jill style bathrooms upstairs so each bedroom has a private toilet and vanity area. Separate half bath downstairs for guests. Schedule your appointment today.
$1,395,000
102 Riverbriar Road Lafayette, LA 70503
- Type:
- Single Family-Detached
- Sq.Ft.:
- 6,302
- Status:
- Active
- Beds:
- 4
- Baths:
- 4.50
- MLS#:
- 24009526
- Subdivision:
- Greenbriar Estates
ADDITIONAL INFORMATION
Southern charm awaits you at 102 Riverbriar Road in the coveted Greenbriar Estates. The home is on an exclusive and tranquil street off W Bayou Parkway in the heart of Lafayette. The property greets you with a grand horseshoe driveway framed by lush landscaping. The stately front entrance welcomes you with French beveled doors that open into the foyer, flowing seamlessly into the living room. In the spacious living room, a gas fireplace serves as the centerpiece, complemented by views of the elegant courtyard. For the culinary enthusiast, the spacious kitchen is designed to impress. It features a large center island, dual sinks, a gas drop-in with a griddle, dual ovens, and two thoughtfully placed pantries. The dining area and breakfast bar blend style and function, perfect for meals or hosting gatherings. Also located off from the kitchen is the laundry room and a half bath. On the other side of the home, you will find the private wing, showcasing oversized bedrooms and large closets, including two guest suites with en-suite baths. The main bedroom is a luxurious retreat, offering a sitting area, a spa-like bathroom with a garden tub and separate shower, and a custom-designed walk-in closet with built-in storage. The outdoor living area is serene, with a courtyard complete with a remote-controlled gas fireplace, an outdoor cooking area, and a peaceful brick water fountain. There is ample parking, including a three-car garage and additional side driveway space. The home features a state-of-the-art drainage system, landscape lighting, hurricane shutters, UV lights for the HVAC system, two tankless water heaters, custom Roman shades, and a green house for the garden enthusiast. It also has a hidden staircase that leads to a spacious attic with storage space. Elegance, privacy, and functionality combine well in this extraordinary Lafayette residence. Schedule your private tour today to experience central Lafayette living at its finest.
$1,625,000
1209 Bayou Parkway Lafayette, LA 70503
- Type:
- Single Family-Detached
- Sq.Ft.:
- n/a
- Status:
- Active
- Beds:
- 4
- Baths:
- 5.00
- MLS#:
- 24009513
- Subdivision:
- Greenbriar Estates
ADDITIONAL INFORMATION
This show stopping Greenbriar Estate home blends luxury and character with functionality and craftsmanship. From the Honey Onyx flooring throughout to antique pine, cypress cabinetry, closets and storage galore, a guest suite, bonus room, fabulous kitchen, customization in every space, and an exceptional outdoor pool, this property is priced to sell at appraised value. Schedule your tour today!
$214,799
215 Lyons St Lafayette, LA 70506
- Type:
- Single Family-Detached
- Sq.Ft.:
- 1,438
- Status:
- Active
- Beds:
- 3
- Lot size:
- 0.23 Acres
- Year built:
- 1977
- Baths:
- 2.00
- MLS#:
- 2024018364
- Subdivision:
- Arnould Hgts
ADDITIONAL INFORMATION
100% Financing available with NO PMI Welcome to 215 Lyons, an inviting 3-bedroom, 2-bathroom home located in a prime Lafayette neighborhood. This well-maintained property offers a comfortable living experience with modern conveniences and thoughtful design elements. With no carpet throughout the home, you'll enjoy a sleek, low-maintenance living environment that is both pet-friendly and ideal for allergy sufferers. The open layout features a spacious living area that flows seamlessly into the dining space and kitchen, perfect for entertaining family and friends. The large, fully fenced backyard provides endless possibilities for outdoor activities. Whether youâre looking to create a garden oasis, set up a play area for kids, or enjoy weekend barbecues, this outdoor space is a true extension of the home. Situated in a highly desirable location, 215 Lyons is just minutes away from some of Lafayetteâs top schools, making it a great choice for families. For students and faculty, the University of Louisiana at Lafayette (ULL) campus is conveniently nearby, offering easy access to academic and extracurricular activities. Youâll also be close to shopping centers, dining options, and Lafayetteâs vibrant cultural scene, making it easy to enjoy everything the area has to offer. With its prime location, functional layout, and spacious backyard, this property is perfect for families, professionals, or anyone looking to enjoy a well-rounded lifestyle in Lafayette. Donât miss out on the opportunity to call this charming house your new home! #lafayetterealestate #homeforsale #propertylisting #moveinready #firsttimebuyer
- Type:
- Single Family-Detached
- Sq.Ft.:
- n/a
- Status:
- Active
- Beds:
- 4
- Lot size:
- 0.15 Acres
- Baths:
- 2.00
- MLS#:
- 24008800
- Subdivision:
- Cedar Creek
ADDITIONAL INFORMATION
Located off Louisiana Ave exit, from I10. Convenient to Evangeline Thruway, the Target North (Stirling)shopping center, Aldi, and more! Acadiana Park is within walking distance from this home, with mountain bike trails, walking/running path, soccer, tennis courts, frisbee golf course and more. Walking distance to David Thibodeaux STEM magnet Academy, Christian and Catholic Schools nearby as well. Home features granite counter tops, stainless steel appliances, and energy efficient features, home was build only 2-3 years ago, and is beautifully done. Privacy fence was added and smart home features are owned out right. Quiet area near everything! owner/agent
- Type:
- Land
- Sq.Ft.:
- n/a
- Status:
- Active
- Beds:
- n/a
- Lot size:
- 1.69 Acres
- Baths:
- MLS#:
- 2466472
ADDITIONAL INFORMATION
1.69 acres for sale on Pont des Mouton between Moss Street and I-49. Zoned CH - Commercial Heavy. Vacant land, 192 - of frontage. .
$235,000
117 Kincaid Ct Lafayette, LA 70508
- Type:
- Single Family-Detached
- Sq.Ft.:
- 1,808
- Status:
- Active
- Beds:
- 2
- Lot size:
- 0.12 Acres
- Year built:
- 1994
- Baths:
- 2.00
- MLS#:
- 2024016860
- Subdivision:
- Points Of View
ADDITIONAL INFORMATION
Do not miss out on this beautiful home and sought after neighborhood. The homes in Points of View neighborhood do not come available very often. This fabulous home features lots of cabinets in the kitchen and laundry room, kitchen island and a kitchen breakfast bar, oak wood flooring in foyer, living room, dining room and kitchen; 10' ceilings throughout with a tray ceiling in formal dining room, lovely landscaped backyard and a retractable awning on the patio.
- Type:
- Single Family-Detached
- Sq.Ft.:
- 3,244
- Status:
- Active
- Beds:
- 4
- Lot size:
- 0.33 Acres
- Year built:
- 2023
- Baths:
- 3.00
- MLS#:
- 2024016818
- Subdivision:
- Belle View
ADDITIONAL INFORMATION
Welcome to your dream home! This stunning 4-bedroom, 3-bathroom residence is practically new and ready for you to move in. As you step inside, you'll immediately notice the open-concept floor plan, perfect for modern living. The spacious family room flows seamlessly into the gourmet kitchen, creating an ideal space for both everyday life and entertaining guests. Step outside to your expansive backyard, which offers a serene view of an undeveloped area, ensuring privacy and a peaceful atmosphere for relaxation and outdoor gatherings. Need a quiet space to work or manage your affairs? The large personal office is just the place. The primary suite is a luxurious retreat, featuring a spa-like en suite bathroom with all the amenities you could desire, along with a generous walk-in closet. Upstairs, the game room promises endless fun for family nights and casual get-togethers. This home truly has it all. Donât miss the opportunity to make it yours!
$287,000
410 Corona Drive Lafayette, LA 70503
- Type:
- Single Family-Detached
- Sq.Ft.:
- 2,049
- Status:
- Active
- Beds:
- 3
- Lot size:
- 0.32 Acres
- Baths:
- 2.00
- MLS#:
- 24008251
- Subdivision:
- Rivers Bend
ADDITIONAL INFORMATION
The house you've been waiting for! This three bedroom, two bathroom home has an additional designated office, formal dining room AND a sunroom! You will love driving up to this well-manicured lawn with gorgeous oaks and low maintenance landscaping. The owners recently installed all new energy efficient windows and the roof is only 3 years old! The new owners will fall in love with the backyard and outdoor storage space! Enjoy the shady oak and patio or walk down the street to Riverside pool to beat the heat! Run, don't walk, to see this gem!
- Type:
- Single Family-Detached
- Sq.Ft.:
- 1,542
- Status:
- Active
- Beds:
- 3
- Lot size:
- 0.27 Acres
- Year built:
- 2022
- Baths:
- 2.00
- MLS#:
- 2462660
- Subdivision:
- Corinne Place
ADDITIONAL INFORMATION
Welcome to this immaculate home in the heart of Lafayette! Step inside and be greeted by an open, split floor plan that would be nice for both entertaining and everyday living. The spacious eat-in kitchen features plenty of cabinetry for storage and quartz countertops for a touch of luxury. The large living area is ready for cozy nights in or hosting gatherings with friends and family. The primary owner ensuite offers a private oasis with its own luxurious bathroom, while two nicely sized guest rooms provide ample space for family and friends. Situated on a corner lot, this home is conveniently located in close proximity to amenities such as shopping, dining, and entertainment options. Don't miss out on the opportunity to make this stunning property your next dream home!
$159,900
211 Watermark Dr Lafayette, LA 70501
- Type:
- Manufactured Home
- Sq.Ft.:
- 1,280
- Status:
- Active
- Beds:
- 3
- Lot size:
- 0.14 Acres
- Year built:
- 2022
- Baths:
- 2.00
- MLS#:
- 2024014683
- Subdivision:
- Carmel Village
ADDITIONAL INFORMATION
Mobile Home and Lot⦠(LIKE NEW!) for $159,900⦠211 Watermark Dr, Lafayette, LA 70501. Located in Carmel Subdivision off Carmel Drive (Hwy 94 toward Breaux Bridge). This Clayton Mobile Home has 3BRs, 2 full Baths, is VERY energy efficient (all electric), and was purchased NEW on July 13, 2022. It was moved into around March of 2023. It features a double-car cement driveway, a LIKE NEW 12ft x 50ft double-car metal carport, and a LIKE NEW 8x12 wooden shed with a metal roof. The shed has extremely strong carpenter-built wooden shelves and pegboard for ease of storage. The home vinyl siding, roof, carport, & shed are matching gray in color. Many improvements were made. The reason we are selling is to move closer to our relatives in Thibodaux, LA. Please view the Mobile Home modelâs floor plan and photos.
$799,000
505 Beverly Dr Lafayette, LA 70503
- Type:
- Single Family-Detached
- Sq.Ft.:
- 4,405
- Status:
- Active
- Beds:
- 7
- Lot size:
- 0.46 Acres
- Year built:
- 1978
- Baths:
- 5.00
- MLS#:
- 2024014304
- Subdivision:
- Bendel Gardens
ADDITIONAL INFORMATION
*LIKE NEW* 7 bedroom, 4 ½ bath located in desirable Bendel Gardens. In 2021 this home was meticulously renovated and now the new owner is essentially a NEW HOME. The home features a NEW ROOF and all new electrical and plumbing, new fixtures, new doors, new HVAC, new flooring and more. As you enter you are welcomed by tons of natural light and the open views of the dining room, living room and custom staircase and will immediately notice the European White Oak Floors. The dining room faces the front of the home and is large enough to also be a flex space or playroom. The living room is filled with character from the real brick floors, stately fireplace, to the soaring ceiling with custom pine beams. The kitchen is open to the living room, has quartz counters and is nothing short of a chefâs dream with an abundance of custom cabinets and counter prep space. The large 7ft x 5ft quartz island has plenty of storage and seating plus features a 5 burner gas stove and oven. The extra large owner's suite is off the back of the home and overlooks the amazing back yard.. The ensuite bath has dual vanities, new soaking tub and separate custom tiled shower and access to extra large walk-in closet. 2 additional bedrooms and a full bath are downstairs. Upstairs features 4 large bedrooms and 2 full bathrooms along with a large landing area overlooking the living room and kitchen. The backyard is nothing short of inspiring with a large patio great for entertaining and a majestic oak tree and view of the off the Vermillion River Coulee in Bendel Gardens where you can canoe, fish, kayak and birdwatch in your own postcard perfect backyard.
ADDITIONAL INFORMATION
Prime commercial property offering a blank canvas to build your business! Permanent structure or temporary building on site is permitted. Enjoy this one acre lot on the outskirts of Lafayette city limits! No zoning, and approved plot allowing commercial development! Great opportunity with excellent street frontage visibility on Hwy 167. Located 9 miles South of I-10 offering convenient access and high traffic volume. Flood Zone X. Property accessible through neighboring driveway. Buyer will have to add their own driveway with state transportation approval. Survey shows mobile home that has been removed from the lot. Tie downs are still there. There is a 10’ utility easement across the roadway boundary as well as a 20’ enhanced setback.
- Type:
- Single Family-Detached
- Sq.Ft.:
- n/a
- Status:
- Active
- Beds:
- 3
- Lot size:
- 0.36 Acres
- Baths:
- 2.00
- MLS#:
- 24006369
- Subdivision:
- Magnolia Park
ADDITIONAL INFORMATION
In the heart of Lafayette, off of West Bayou Parkway is the home you have been waiting for! Enter the wide open space that looks out into the back yard. All the natural light flooding in and the beautiful elevated wood ceilings make it an inviting welcome. The entire home is freshly painted. The kitchen, with gas stove and double oven, is open to the cozy den and wood burning fireplace. As if two living spaces were not enough, there is a bonus space that can be used as an office or studio. Each of the bathrooms has been renovated with on trend white tile and stylish vanities. A 11x19 workshop complete with an exhaust fan and dust collection system is hooked up and ready for your new creations. A separate shed for even more storage is also on the property.Make your appointment to see this unique mid century home today. Make your appointment to see this unique mid century home today.
- Type:
- General Commercial
- Sq.Ft.:
- 4,842
- Status:
- Active
- Beds:
- n/a
- Year built:
- 1980
- Baths:
- MLS#:
- 2454619
ADDITIONAL INFORMATION
- Type:
- Single Family-Detached
- Sq.Ft.:
- 2,448
- Status:
- Active
- Beds:
- 4
- Lot size:
- 0.27 Acres
- Year built:
- 1981
- Baths:
- 2.00
- MLS#:
- 2453360
ADDITIONAL INFORMATION
This charming 1.5-story Acadian-style home is situated on a desirable corner lot in a sought-after area of Lafayette—location, location, location! Elegance and comfort blend seamlessly in this beautifully updated residence, featuring four bedrooms and two bathrooms, with an additional office space that can easily be converted into a fifth bedroom. The entire home has been meticulously updated along with updated energy efficent windows. Home alsoshow cases new flooring and a tastefully modernized interior.Step inside to discover a host of delightful interior features, including stylish shiplap accents and built-ins that add both character and functionality. The cozy woodburning fireplace in the den sets the perfect ambiance for relaxing evenings. Entertain with ease in the den's wet bar area,great hosting friends and family. The kitchen is a chef's dream come true, outfitted with high-end stainless steel appliances, a double oven, an updated backsplash, and a beverage refrigerator. The centerpiece of this culinary haven is the stunning island with an epoxy-finished Carrara marble top, able to prepare gourmet meals and gathering around for casual dining.Adding to the home's appeal is a practical mudroom located conveniently between the garage and the entrance to the home, ensuring a tidy and organized space for daily living.For those who enjoy DIY projects and hobbies, the spacious two-car garage comes equipped with a workshop, offering ample space and functionality. The fenced-in backyard is a private oasis, adorned with majestic large oak trees that provide both shade and a picturesque setting for outdoor activities.This home is truly a gem, offering the perfect combination of style, comfort, and location. Don't miss the opportunity to make this dream home your reality!
- Type:
- Land
- Sq.Ft.:
- n/a
- Status:
- Active
- Beds:
- n/a
- Lot size:
- 0.42 Acres
- Baths:
- MLS#:
- 24004315
- Subdivision:
- Glade
ADDITIONAL INFORMATION
A large residential lot -18000 SQ FT. almost 0.5 AC. Mobile and manufactured homes allowed. No HOASafe, quiet neighborhood. Minutes to shopping, dining, schools, parks, entertainment, medical, and other local attractions.409 Wildflower Ln, Lafayette, 70506
- Type:
- Single Family-Detached
- Sq.Ft.:
- 2,658
- Status:
- Active
- Beds:
- 4
- Lot size:
- 0.27 Acres
- Year built:
- 2022
- Baths:
- 3.00
- MLS#:
- 2445347
ADDITIONAL INFORMATION
With Smart Home Technology you can operate your home with just a click from your mobile phone. You can check your video doorbell, open your garage, lock your deadbolt, set your thermostat, lighting, alarm and much more in this modern 4 bedroom 2.5 Bath home located just minutes from Lafayette’s central shopping district in a quiet cul-de-sac. This home features an oversized privacy fenced backyard, a covered patio with extra entertainment space, as well as a front porch. Downstairs you will find a study, large living area, formal dining room, modern kitchen with solid surface granite counter tops, a gas range/oven, and separate breakfast area. The Primary bedroom has a separate Primary Patio and spa like bath featuring a large soaking tub, and walk-in shower. Three other bedrooms are located upstairs in addition to a large media/game room. Professionally landscaped, this home is a must for anyone looking for a new home.
- Type:
- Land
- Sq.Ft.:
- n/a
- Status:
- Active
- Beds:
- n/a
- Lot size:
- 1.39 Acres
- Baths:
- MLS#:
- 2433901
ADDITIONAL INFORMATION
Rare opportunity to build 17 townhomes within the city limits of Lafayette. Priced at $75,000 per waterfront lot and $25,000 per non-waterfront lot. Lots 1, 2, 3, 4, 5, 18, 19, 20, 21, 22, 23, 24, 25, 29,30,31 & 32
$1,281,099
601 LOUIS ARCENEAUX Road Lafayette, LA 70507
- Type:
- Land
- Sq.Ft.:
- n/a
- Status:
- Active
- Beds:
- n/a
- Lot size:
- 6.92 Acres
- Baths:
- MLS#:
- 2431194
ADDITIONAL INFORMATION
Great Development Opportunity with excellent street frontage visibility on W. Gloria Switch Road. Can be parceled out or acquired as a whole. Located less than 1 mile off I-49 offering convenient access and high traffic volume. 6.92 acres in total available for future development. Owner is willing to build to suit. Owner has and can share several architectural renderings for considered buildout. Great location with convenient access to the interstate.
$9,500,000
2723 W PINHOOK ROAD Lafayette, LA 70508
- Type:
- Other
- Sq.Ft.:
- 54,500
- Status:
- Active
- Beds:
- n/a
- Lot size:
- 5.72 Acres
- Year built:
- 2008
- Baths:
- 10.00
- MLS#:
- 202173
- Subdivision:
- OTHER
ADDITIONAL INFORMATION
Attention all major investors. Here is a chance of the life time to become the landlord of one of the fastest and growing franchises around. Surge will be the best tenants that you can have. This Lafayette parish location is 54,500 Square Feet building that has been updates from top to bottom and offers all kind of family fun for kids and adults. Again you will be the only the landlord and the rent amount you will receive is $54,192 a month triple net. Surge occupies 42,000 and Marucci occupies 12500 sq ft . Current lease has about 7 years remaining. Great high traffic location. Get with you favor realtor today and check it out.
IDX information is provided exclusively for consumers’ personal, non-commercial use. Information may not be used for any purpose other than to identify prospective properties consumers may be interested in purchasing. Data is deem reliable but is not guaranteed accurate by the MLS. The data relating to real estate for sale or lease on this website comes in part from the IDX program of the REALTOR® Association of Acadiana MLS.
 |
| IDX information is provided exclusively for consumers' personal, non-commercial use and may not be used for any purpose other than to identify prospective properties consumers may be interested in purchasing. The GBRAR BX program only contains a portion of all active MLS Properties. Copyright 2024 Greater Baton Rouge Association of Realtors. All rights reserved. |

Information contained on this site is believed to be reliable; yet, users of this web site are responsible for checking the accuracy, completeness, currency, or suitability of all information. Neither the New Orleans Metropolitan Association of REALTORS®, Inc. nor the Gulf South Real Estate Information Network, Inc. makes any representation, guarantees, or warranties as to the accuracy, completeness, currency, or suitability of the information provided. They specifically disclaim any and all liability for all claims or damages that may result from providing information to be used on the web site, or the information which it contains, including any web sites maintained by third parties, which may be linked to this web site. The information being provided is for the consumer’s personal, non-commercial use, and may not be used for any purpose other than to identify prospective properties which consumers may be interested in purchasing. The user of this site is granted permission to copy a reasonable and limited number of copies to be used in satisfying the purposes identified in the preceding sentence. By using this site, you signify your agreement with and acceptance of these terms and conditions. If you do not accept this policy, you may not use this site in any way. Your continued use of this site, and/or its affiliates’ sites, following the posting of changes to these terms will mean you accept those changes, regardless of whether you are provided with additional notice of such changes. Copyright 2024 New Orleans Metropolitan Association of REALTORS®, Inc. All rights reserved. The sharing of MLS database, or any portion thereof, with any unauthorized third party is strictly prohibited.


Lafayette Real Estate
The median home value in Lafayette, LA is $470,000. This is higher than the county median home value of $211,700. The national median home value is $338,100. The average price of homes sold in Lafayette, LA is $470,000. Approximately 49.7% of Lafayette homes are owned, compared to 38.63% rented, while 11.67% are vacant. Lafayette real estate listings include condos, townhomes, and single family homes for sale. Commercial properties are also available. If you see a property you’re interested in, contact a Lafayette real estate agent to arrange a tour today!
Lafayette, Louisiana has a population of 122,469. Lafayette is less family-centric than the surrounding county with 24.28% of the households containing married families with children. The county average for households married with children is 30.88%.
The median household income in Lafayette, Louisiana is $55,329. The median household income for the surrounding county is $63,311 compared to the national median of $69,021. The median age of people living in Lafayette is 36.3 years.
Lafayette Weather
The average high temperature in July is 91.1 degrees, with an average low temperature in January of 41.6 degrees. The average rainfall is approximately 61.6 inches per year, with 0 inches of snow per year.
