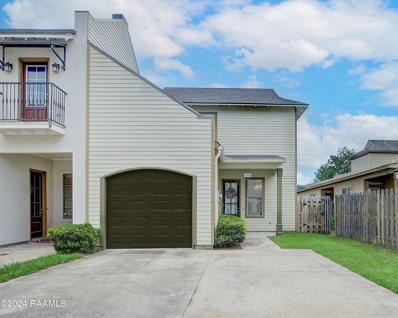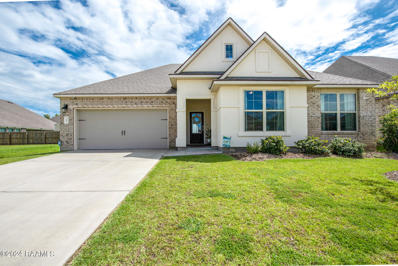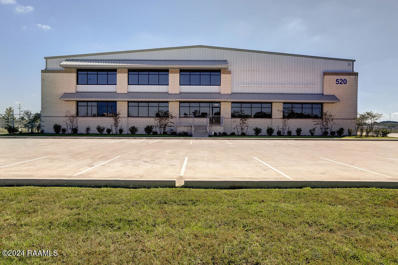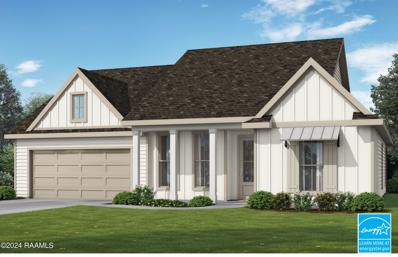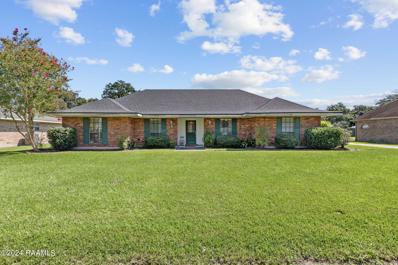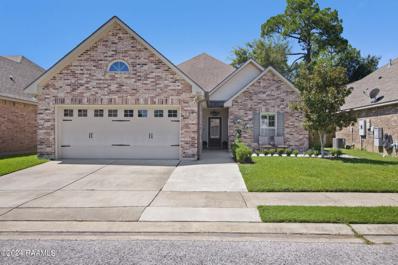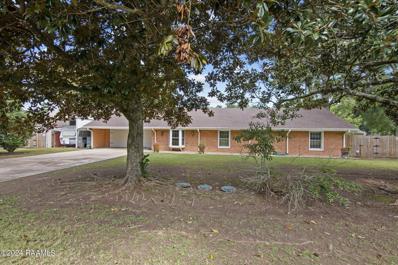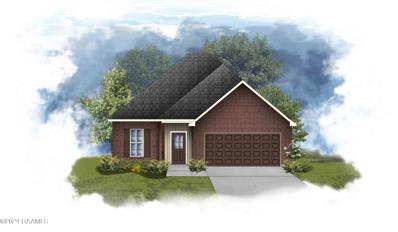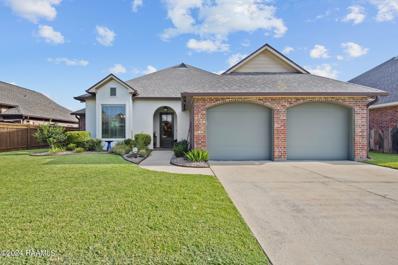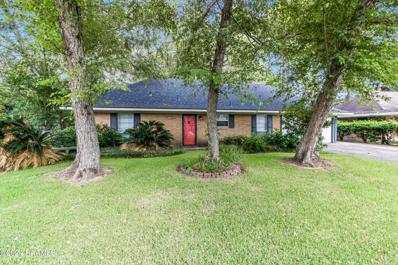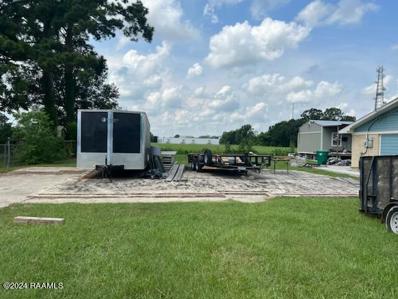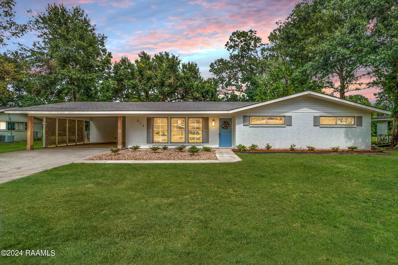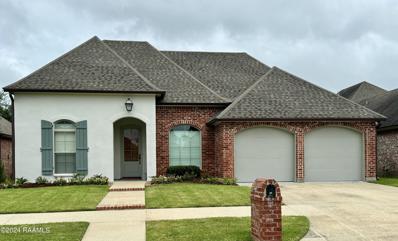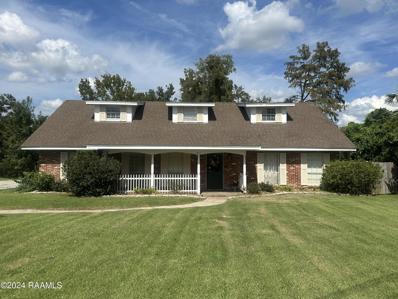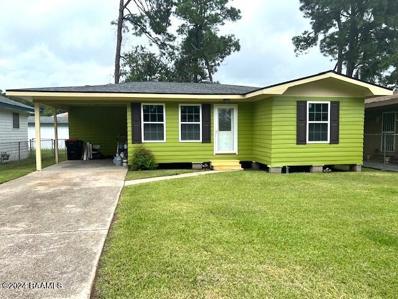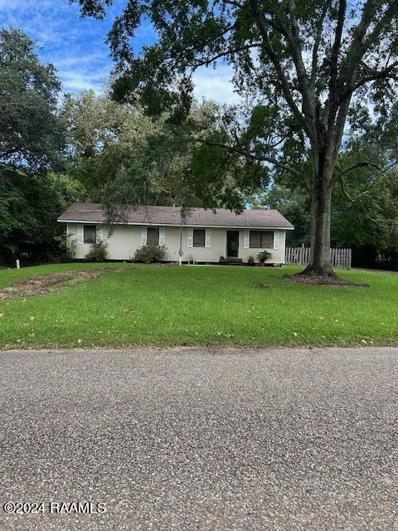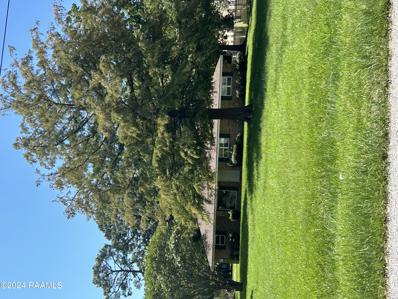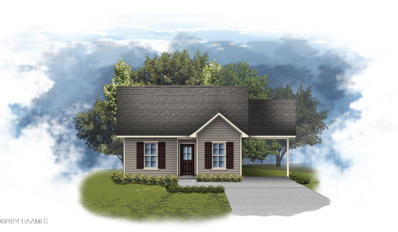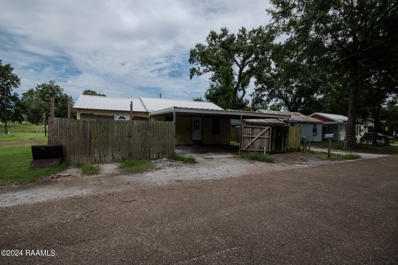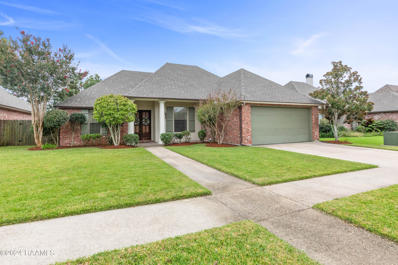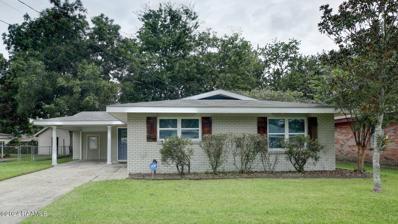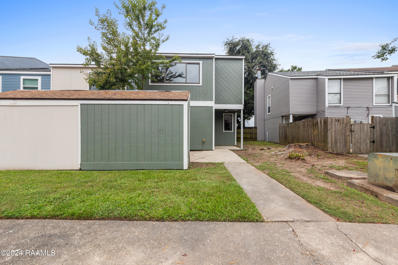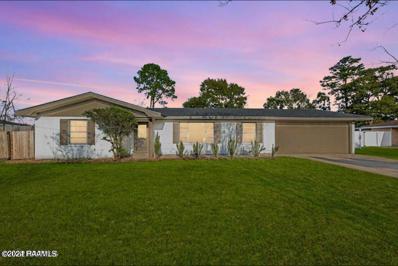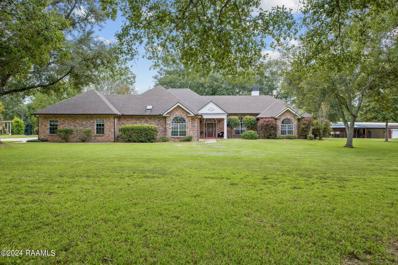Lafayette LA Homes for Rent
$235,000
108 Bandera Lafayette, LA 70503
- Type:
- Townhouse
- Sq.Ft.:
- n/a
- Status:
- NEW LISTING
- Beds:
- 3
- Lot size:
- 0.08 Acres
- Baths:
- 2.50
- MLS#:
- 24008671
- Subdivision:
- Corita Court
ADDITIONAL INFORMATION
Lovely large 3/2.5 custom townhome in central Lafayette convenient to Jet Coffee, Rouses, shopping, fast food, fire station, library, car repair and sought after schools! Fresh paint, professionally cleaned with loads of natural light and a fenced in yard. Closets are huge, kitchen has stainless appliances and lots of solid cabinetry. 10' ceilings, crown molding, fireplace and no carpet! Flood zone X and never flooded. Owner/Agent licensed in Louisiana. Roof is only 3 years old, and both AC's are only 1 year old!
- Type:
- Single Family-Detached
- Sq.Ft.:
- n/a
- Status:
- NEW LISTING
- Beds:
- 4
- Lot size:
- 0.18 Acres
- Year built:
- 2022
- Baths:
- 2.00
- MLS#:
- 24008667
- Subdivision:
- Woodlands Cove
ADDITIONAL INFORMATION
Better than new! Situated on one of the biggest POND lots in the neighborhood (and YES, it is stocked!) This home has all of the extras you could hope for that you won't get in new construction including full wood fence and custom touches to the interior! 4 Bedrooms spread over a split floor plan with large living room with huge windows for great natural light and open to the kitchen make this home perfect for entertaining. Primary suite features two windows overlooking the pond, garden tub and separate shower, dual vanities and a fantastic closet. This is the only pond lot available, so schedule your tour today!
$5,500,000
520 Beau Pre Road Lafayette, LA 70508
- Type:
- Retail
- Sq.Ft.:
- 36,644
- Status:
- NEW LISTING
- Beds:
- n/a
- Lot size:
- 10 Acres
- Baths:
- MLS#:
- 24008675
ADDITIONAL INFORMATION
Building consist of 9,281 sq ft of office space, 24,050 sq ft of warehouse, 3,313 upstairs storage and 3,500 sq ft of outdoor overhang/storage. Some amities include fencing around the building, a sprinkler system, self contained generator, indoor racks and cubicles and much more.
$332,000
103 Fillmore Way Lafayette, LA 70506
- Type:
- Single Family-Detached
- Sq.Ft.:
- 2,416
- Status:
- Active
- Beds:
- 3
- Lot size:
- 0.16 Acres
- Baths:
- 2.00
- MLS#:
- 24008665
- Subdivision:
- Beau Savanne
ADDITIONAL INFORMATION
New Construction Energy Star home in Beau Savanne Phase 3! The Sawyer Farmhouse floorplan offers 3 bedrooms and 2 full baths. Living room has a ventless gas fireplace and coffered ceiling. The kitchen includes a brick opening with a beam lintel from kitchen to dining, a gas slide in range, stainless appliances, undermount kitchen sink, custom hood vent, trash pull, pot drawers, 3cm quartz countertops and custom built cabinets,. Vinyl plank and tile flooring through out the home. Master bathroom has a custom tile shower. Exterior of the home includes landscaping along with up to 10 pallets of sod and a privacy fence. (Plan and Specs subject to change at builder's discretion. Rendering is a picture representation of home only - colors will change.)
- Type:
- Single Family-Detached
- Sq.Ft.:
- n/a
- Status:
- Active
- Beds:
- 4
- Lot size:
- 0.34 Acres
- Baths:
- 2.00
- MLS#:
- 24007790
- Subdivision:
- Bellemont Est
ADDITIONAL INFORMATION
Welcome to the ideal home for hosting friends and family. Cozy up by the wood-burning fireplace in the living room, or catch the game in the spacious bonus room, complete with a surround sound system. Enjoy meals in the formal dining room or the charming breakfast nook. All four bedrooms are generously sized. The home features no carpet throughout. The backyard is perfect for outdoor gatherings, boasting a large covered patio with ceiling fans, a 32' x 48' deck surrounding a 28' x 52'' above-ground pool. The storage building, equipped with electricity and air conditioning, makes for an ideal workshop. This home includes , a one-year-old AC unit, a new water heater, and a roof that's less than four years old. Don't miss out--schedule your appointment today!
Open House:
Saturday, 9/28 10:00-12:00PM
- Type:
- Single Family-Detached
- Sq.Ft.:
- 2,306
- Status:
- Active
- Beds:
- 3
- Lot size:
- 0.12 Acres
- Year built:
- 2015
- Baths:
- 2.00
- MLS#:
- 24008654
- Subdivision:
- Fountain View
ADDITIONAL INFORMATION
Pride of ownership shines forth in this fabulous one-owner home! As you step inside, you'll be greeted by an inviting open floor plan that seamlessly connects the living spaces. You will love relaxing in the large living room which flows so nicely into the dining area and into your wonderful kitchen, featuring lovely ceramic tile flooring, beautiful granite countertops, an undermount sink, 42 inch custom Beachwood cabinets, stainless steel appliances and a gas stove! It's perfect for cooking up your favorite snacks and meals! Just off the living area, you will find the primary suite which includes a nine ft plus tray ceiling, a spacious bath with a whirlpool tub, double sinks, a separate shower and two walk in closets! Just off the foyer area, you will find two more bedrooms with large closets and a shared bath offering plenty of counterspace. Other special features in this fantastic home include a tankless hot water heater, double insulated windows with plantation shutters, radiant barrier decking and fiberglass insulation in the attic. Outside, in the fenced in back yard, you will find an extended back patio that is perfect for entertaining family and friends. You will also see that the driveway has been extended to allow for extra parking! And there is more!!! The garage door is insulated and the garage has it's own heating and cooling system making it the perfect spot for a workout room, home office or whatever works for your lifestyle. Hurry for your opportunity to own this beautiful home!
$250,000
208 Essen Drive Lafayette, LA 70507
- Type:
- Single Family-Detached
- Sq.Ft.:
- n/a
- Status:
- Active
- Beds:
- 3
- Baths:
- 2.00
- MLS#:
- 24008628
- Subdivision:
- Essen Heights
ADDITIONAL INFORMATION
Welcome to this charming one-owner home, offering 3 bedrooms, 2 baths, and just under 2,000 square feet of living space. Situated on a spacious lot, this residence is perfect for those seeking both comfort and potential. Step inside to Terrazzo floors, providing timeless style and durability. The well-maintained property features a generous outdoor kitchen and storage area, ideal for gatherings or hobbies. Additionally, the RV and boat/trailer parking opens up possibilities for travel enthusiasts or those in need of extra space for vehicles or projects. Don't miss the chance to view this versatile home with so many possibilities. Schedule your showing today!
$247,720
211 Wakely Court Lafayette, LA 70506
- Type:
- Single Family-Detached
- Sq.Ft.:
- 2,194
- Status:
- Active
- Beds:
- 3
- Year built:
- 2024
- Baths:
- 2.00
- MLS#:
- 24008625
- Subdivision:
- The Waters
ADDITIONAL INFORMATION
Brand NEW construction built by DSLD HOMES in The Waters! This DALTON IV G has an open floor plan with upgraded cabinet hardware, a gas range & luxury vinyl plank flooring added in all bedrooms. Special plan features: granite counters, luxury vinyl plank flooring in living room & all wet areas, 2 walk-in closets, separate shower & garden tub in primary bathroom, structured wiring panel box, smart connect Wi-Fi thermostat, tank-less gas water heater, low E tilt-in windows, post tension slab, covered patio, fully sodded yard with seasonal landscaping & much more.
- Type:
- Single Family-Detached
- Sq.Ft.:
- n/a
- Status:
- Active
- Beds:
- 3
- Lot size:
- 0.14 Acres
- Baths:
- 2.00
- MLS#:
- 24008616
- Subdivision:
- Walkers Lake
ADDITIONAL INFORMATION
Welcome to Walker's Lake subdivision!! 204 Bluebonnet is a 3 bedroom, 2 bath home situated in the heart of this wonderful community! Curb appeal is one of the staples in this beautiful neighborhood! This home has top notch appeal inside and out! It's a split floor plan with a formal dining and breakfast dining with a bar stool area in the kitchen! The living area was professionally designed and decorated with custom drapes and door cover that stay! Maintained and updated, it is professionally landscaped and this precious gem also has new paint, new roof, new gutters, new privacy fence with gates on both sides, and new countertops in kitchen and bathrooms!! The fireplace/hearth was also redone! The back yard was turned into a courtyard with mostly cement for low maintenance and it has French drains! Walker's Lake also features two playgrounds and two ponds for fishing! A perfect location, and better than new condition, the integrity of this home and subdivision speaks for itself! Priced to sell, this one won't last long!!
- Type:
- Single Family-Detached
- Sq.Ft.:
- n/a
- Status:
- Active
- Beds:
- 3
- Lot size:
- 0.29 Acres
- Year built:
- 1964
- Baths:
- 2.00
- MLS#:
- 24008611
- Subdivision:
- Begnaud
ADDITIONAL INFORMATION
Welcome to this delightful 3-bedroom, 2-bathroom home in Lafayette, Louisiana, offering 1,514 square feet of modern living space. Inside, you'll find a fresh, carpet-free interior with updated countertops, appliances, and flooring. The living area is enhanced by an electric fireplace insert and built-ins, while the kitchen features a stylish hood-vent. Outside, the screened-in back porch is perfect for relaxation, a workshop for projects, and two fruit trees providing seasonal delights (Satsuma and Blood Orange). The backyard also includes an outside dog kennel for your pets. This home is truly a place to call your own.
- Type:
- Land
- Sq.Ft.:
- n/a
- Status:
- Active
- Beds:
- n/a
- Lot size:
- 0.19 Acres
- Baths:
- MLS#:
- 24007698
- Subdivision:
- Terre Haute
ADDITIONAL INFORMATION
Discover the perfect spot to build your dream home in the sought-after Terre Haute Subdivision! This vacant lot offers a rare opportunity to own a piece of prime real estate in a serene, well-established neighborhood.
- Type:
- Single Family-Detached
- Sq.Ft.:
- n/a
- Status:
- Active
- Beds:
- 3
- Lot size:
- 0.33 Acres
- Baths:
- 2.00
- MLS#:
- 24008608
- Subdivision:
- Whittington Oaks
ADDITIONAL INFORMATION
Welcome to the coveted Whittington Oaks subdivision in mid-town Lafayette, where this beautifully renovated 3 bed, 2 bath home invites you to experience true comfort and elegance. Step inside and feel the warmth of the formal living and dining spaces, perfect for gathering with loved ones, while the oversized den, complete with a cozy wood-burning fireplace, creates the perfect retreat. The kitchen is a true showstopper, equipped with Smart HQ appliances you can control from your phone, ample cabinet storage, and under-cabinet foot lighting that bring a soft, luxurious glow. Throughout the home, stunning lighting and refined finishes create an ambiance that feels both inviting and upscale. This is more than just a home--it's where cherished memories are made.You won't want to miss it.
- Type:
- Single Family-Detached
- Sq.Ft.:
- 1,936
- Status:
- Active
- Beds:
- 3
- Lot size:
- 0.16 Acres
- Year built:
- 2011
- Baths:
- 2.50
- MLS#:
- 24008604
- Subdivision:
- Walkers Lake
ADDITIONAL INFORMATION
This gently used home is located on a quiet street in Walker's Lake subdivision! The floor plan is open with space for formal dining, casual dining or keeping area in addition to a large living room. The master suite is secluded with the two guest bedrooms and office on the other side of the home. The refrigerator, washer and dryer are included with the sale! This home features triple crown molding in addition to wood floors in the master bedroom, halls, dining and living areas. The garage has a large, enclosed storage area. The patio can easily accommodate an outdoor kitchen with gas and water connections in place! Neighborhood amenities include stocked ponds and a playground!
- Type:
- Single Family-Detached
- Sq.Ft.:
- n/a
- Status:
- Active
- Beds:
- 4
- Baths:
- 2.50
- MLS#:
- 24008603
- Subdivision:
- Ivanhoe Est
ADDITIONAL INFORMATION
Great home in the middle of town with a guest apartment above the garage with full bath and kitchenette(not included in square footage!). The sellers have done many wonderful updates to the home including two, new 2024 a/c units, new flooring, new lighting, fresh paint, updated kitchen and baths. The floor plan offers multiple living spaces for whatever your needs may be...formal living, formal dining, breakfast in kitchen area, and a den with soaring ceiling heights. You'll love the airy feel of the den and it's brick hearth and fireplace. The primary suite is downstairs and has a walk in closet. There is a guest room across from the master which could be a great office. Upstairs are two large bedrooms sure to make any kid happy and they share an adjoining bathroom. More bonuses include a shop off the carport that can store an golf cart or 4-wheeler, there's a shed for yard equipment, a covered area ideal for a small boat or trailer, private water well ideal for the yard.....there are so many extras here!
- Type:
- Single Family-Detached
- Sq.Ft.:
- 1,034
- Status:
- Active
- Beds:
- 2
- Lot size:
- 0.12 Acres
- Year built:
- 1860
- Baths:
- 1.00
- MLS#:
- 24008590
- Subdivision:
- Lillian Heights
ADDITIONAL INFORMATION
Welcome to 111 Lincoln St., a beautifully renovated gem in Lafayette, LA! This charming 2-bedroom, 1-bath home has been meticulously updated with modern finishes and conveniences. Step inside to find stunning wood laminate floors and elegant granite countertops that complement the brand-new stainless steel refrigerator and stove. Enjoy the comfort of a completely new HVAC system, ensuring year-round climate control. Located in a well-established neighborhood with easy access to I-10, this home offers both style and convenience. Don't miss the opportunity to make this move-in-ready beauty yours!
- Type:
- Single Family-Detached
- Sq.Ft.:
- n/a
- Status:
- Active
- Beds:
- 3
- Lot size:
- 0.48 Acres
- Baths:
- 2.00
- MLS#:
- 24008584
- Subdivision:
- Sunstone
ADDITIONAL INFORMATION
3 bed 2 bath with an 14.X18.6 Office could be a 4th bedroom. Older solid built home needs updates
$399,000
106 Plateau Road Lafayette, LA 70508
- Type:
- Single Family-Detached
- Sq.Ft.:
- n/a
- Status:
- Active
- Beds:
- 3
- Baths:
- 2.50
- MLS#:
- 24008582
- Subdivision:
- Sunstone
ADDITIONAL INFORMATION
3 bed 2 1/2 bath Large Yard, 2 Car Covered Carport new windows, floors Updated Primary Bathroom. 2 Large and 2 small Storage Buildings.
- Type:
- Single Family-Detached
- Sq.Ft.:
- 1,338
- Status:
- Active
- Beds:
- 3
- Year built:
- 2024
- Baths:
- 2.00
- MLS#:
- 24008580
- Subdivision:
- Savannah Pointe
ADDITIONAL INFORMATION
Awesome builder rate incentives and FREE window blinds OR front gutters plus a smart home package (restrictions apply)! BACKS TO POND - Brand NEW Construction in Savannah Pointe built by DSLD HOMES! This HAGGARD II G has an open floor plan with upgraded cabinet hardware & luxury vinyl plank flooring added in bedrooms. Special features include: fenced rear yard, blinds for windows, granite counters, undermount single bowl kitchen sink, energy efficient electric range, dishwasher & microwave hood, walk-in pantry, vinyl plank flooring in living area, halls and all wet areas, ceiling fans in living room & master bedroom, LED lighting throughout, smart connect Wi-Fi thermostat, low E tilt-in windows, radiant barrier roof decking, fully sodded yard with seasonal landscaping & much more!
- Type:
- Single Family-Detached
- Sq.Ft.:
- n/a
- Status:
- Active
- Beds:
- 3
- Baths:
- 1.00
- MLS#:
- 24008577
- Subdivision:
- Hanes Addition
ADDITIONAL INFORMATION
Investor Special - 1100 Sq. Ft. Home in a High Rental Area!Ready to add to your investment portfolio? This 1100 sq. ft. home offers solid rental potential in a high-demand rental market. Located in Upper Lafayette, this property is well-suited for long-term tenants seeking affordable housing. Featuring 3 bedrooms and 1 bathroom, the property is the perfect size for a starter home or a profitable rental.Sturdy structure with potential for cosmetic upgrades or light renovation. Competitive rental rates in the area make this a prime investment. Convenient access to public transportation, schools, and local amenities.Whether you're looking to rent or hold for future value, this property is priced right for savvy investors. With a little work, it's ready to generate steady income!
- Type:
- Single Family-Detached
- Sq.Ft.:
- 1,825
- Status:
- Active
- Beds:
- 3
- Lot size:
- 0.18 Acres
- Year built:
- 2005
- Baths:
- 2.00
- MLS#:
- 24008573
- Subdivision:
- Austin Village South
ADDITIONAL INFORMATION
Welcome to 205 Windchase Dr in Lafayette, LA. This beautiful 3 bed, 2 bath, 1825 sq ft home, located in the highly desirable Austin Village South! From the moment you arrive, the gas lantern and inviting front porch welcome you in. Inside, you'll find an open floor plan with real wood floors, 9ft+ ceilings, and triple crown molding. The spacious living room is filled with natural light from a wall of windows, perfect for relaxation. The kitchen boasts stainless steel appliances, gas cooktop, tons of cabinet space, and a handy appliance garage. The private master suite offers wood floors, a tray ceiling, and a luxurious bathroom with double vanities, a separate shower, and a whirlpool tub. The master closet conveniently opens into the laundry room with a mud sink. Outside, enjoy BBQs on the extended covered patio, or tackle weekend projects in your 10x14 shed. The large backyard is perfect for play, with a sprinkler system in front and back.Schedule your showing today!
- Type:
- Single Family-Detached
- Sq.Ft.:
- n/a
- Status:
- Active
- Beds:
- 3
- Lot size:
- 0.14 Acres
- Baths:
- 2.00
- MLS#:
- 24008559
- Subdivision:
- Whittington Tr
ADDITIONAL INFORMATION
Cute as a button, this precious home has 3 bedrooms, 2 baths with a flex space with it's own entrance could be used for a multitude of purposes. Newer roof, windows, flooring and cabinets add to the appeal. Centrally located to all that Lafayette has to offer. Flood Zone X and in a sought after school district. Make appointment to view soon.
$130,000
38 Larkspur Lane Lafayette, LA 70507
- Type:
- Townhouse
- Sq.Ft.:
- n/a
- Status:
- Active
- Beds:
- 3
- Baths:
- 1.50
- MLS#:
- 24008327
- Subdivision:
- The Meadows
ADDITIONAL INFORMATION
This townhouse has been COMPLETELY REMODELED! With a BRAND NEW AC system, the kitchen features brand new cabinets, and appliances. The luxury granite countertops with an open bar space transform into an open floor plan. The 3 bedrooms upstairs are HUGE and share a beautiful modern bathroom! With easy access to I-49 & I-10, this is the perfect location for all! In flood zone X, no flood insurance required so schedule a showing today!
- Type:
- Single Family-Detached
- Sq.Ft.:
- 2,064
- Status:
- Active
- Beds:
- 3
- Year built:
- 1982
- Baths:
- 2.00
- MLS#:
- 24007510
- Subdivision:
- La Neuville Holiday
ADDITIONAL INFORMATION
Location, location, location!!! This home is conveniently located close to hospitals and shopping centers, making it ideal for easy access to everything you need. Three bedroom, 2 bath. Living room and additional den area. This home features brand new flooring and paint throughout and is move in ready with modern updates. As you step inside, you're greeted by cathedral ceiling and a cozy wood burning fireplace. The kitchen features granite countertops, ceramic top stove, a wall oven and a spacious dining area with a large window providing abundant natural light. A separate family room offers flexibility, serving as a media room or bonus room. There is also an additional room that's perfect for a home office. The primary bedroom is a nice size and primary bath with generous counter space, and a walk in closet. Both guest rooms are equally impressive with space and nice sized closets. This home features storage galore inside and outside. The backyard boasts of a large covered patio area. There is a two car carport. This property has rear yard access for your convenience with a covered boat/camper cover and storage area. There is also a 12 x 24 workshop with electricity that provides extra workspace or storage. This home is functional and beautiful with space for all your toys! Don't mss the opportunity to make this well maintained versatile home yours.
- Type:
- Single Family-Detached
- Sq.Ft.:
- n/a
- Status:
- Active
- Beds:
- 4
- Lot size:
- 0.34 Acres
- Baths:
- 2.00
- MLS#:
- 24008530
- Subdivision:
- Arnould Hgts
ADDITIONAL INFORMATION
B.E.A.....UTIFUL Home & even a BETTER..... LOCATION! Right in between Johnston and Congress, close to ULL Campus, Red's,& many restaurants! Where you are greeted with stunning vinyl plank flooring throughout, four spacious bedrooms, and a fantastic backyard space. This home also offers a formal living and dining room that could offer many functions. Light and bright kitchen that boasts white painted cabinetry (with TONS of storage), granite countertops, custom tile backsplash, and a beautiful view of your backyard from the kitchen sink. There is a built-in nook that opens to a walk-in cedar closet! Great sized primary suite with updated bathroom, large walk-in closet. Enjoy entertaining under your covered patio that looks out on the good size yard! Schedule your showing today!
$600,000
313 Lepinay Road Lafayette, LA 70508
- Type:
- Single Family-Detached
- Sq.Ft.:
- n/a
- Status:
- Active
- Beds:
- 4
- Baths:
- 3.00
- MLS#:
- 24008490
ADDITIONAL INFORMATION
ACREAGE+ RIVER! If you've been looking for that private, spacious retreat to come home to, look no further. The home at 313 Lepinay Rd is tucked away near the end of a long winding road on the outskirts of town. It sits on over an acre of land that overlooks the beautiful Vermillion River. It is zoned for Milton schools, being one of the top-rated public schools in the area. Pulling up to the home, you will appreciate that it is set far back away from the road and the landscape is adorned with beautiful old trees. Inside, you walk into a light and bright living space that includes high ceilings, real wood floors, and a wonderful view of the backyard. The living space is huge and is at the heart of the home. The bedrooms are in a split plan, giving privacy to all who slumber. The kitchen has tons of storage, granite tops, and gas for cooking. Other home features include a whole home generator, a reinforced slab for RV parking, 220 voltage ready in the garage, an office space, and a newer roof. The home has has some beautiful updates since it was originally built but some there's room for your personal touch as well. Come view it and imagine yourself in either the enclosed or open patio, sipping your favorite drink, watching the lazy river and wildlife go by. This one is truly unique in today's market. You can love it as-is or do some minor cosmetic updates to personalize it to your style.This one is truly unique in today's market.
IDX information is provided exclusively for consumers’ personal, non-commercial use. Information may not be used for any purpose other than to identify prospective properties consumers may be interested in purchasing. Data is deem reliable but is not guaranteed accurate by the MLS. The data relating to real estate for sale or lease on this website comes in part from the IDX program of the REALTOR® Association of Acadiana MLS.
Lafayette Real Estate
The median home value in Lafayette, LA is $375,451. This is higher than the county median home value of $160,800. The national median home value is $219,700. The average price of homes sold in Lafayette, LA is $375,451. Approximately 49.63% of Lafayette homes are owned, compared to 39.98% rented, while 10.39% are vacant. Lafayette real estate listings include condos, townhomes, and single family homes for sale. Commercial properties are also available. If you see a property you’re interested in, contact a Lafayette real estate agent to arrange a tour today!
Lafayette, Louisiana has a population of 126,476. Lafayette is less family-centric than the surrounding county with 24.95% of the households containing married families with children. The county average for households married with children is 31.33%.
The median household income in Lafayette, Louisiana is $48,533. The median household income for the surrounding county is $53,950 compared to the national median of $57,652. The median age of people living in Lafayette is 34.7 years.
Lafayette Weather
The average high temperature in July is 91.4 degrees, with an average low temperature in January of 41.6 degrees. The average rainfall is approximately 61.7 inches per year, with 0 inches of snow per year.
