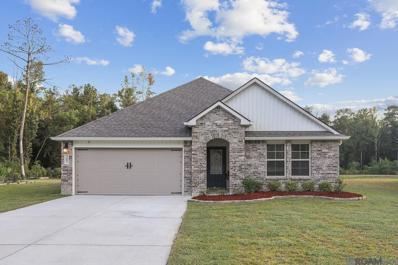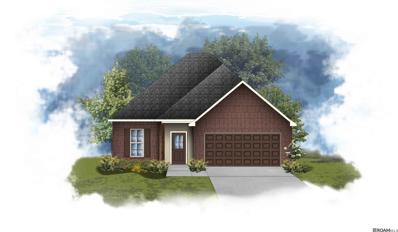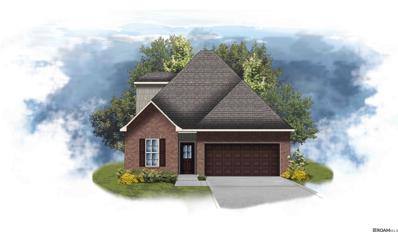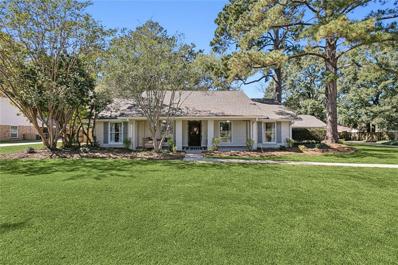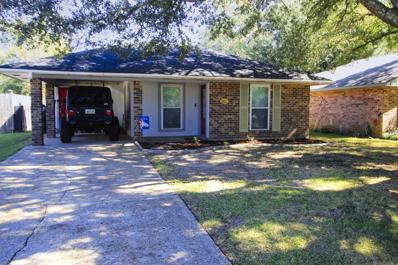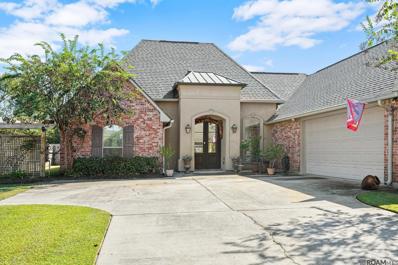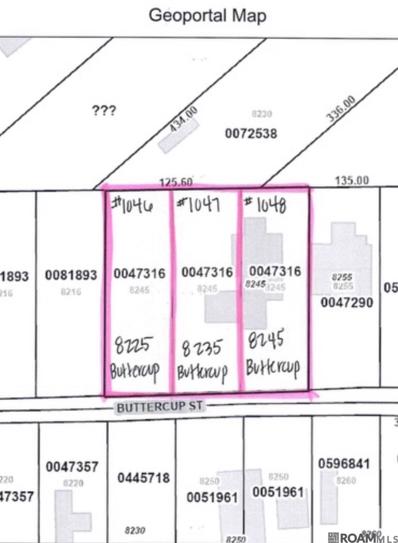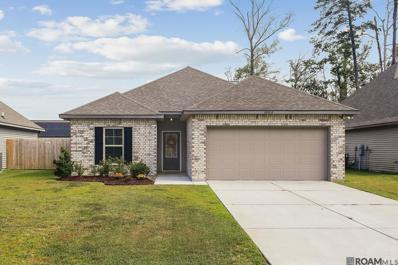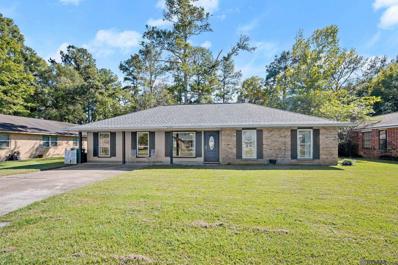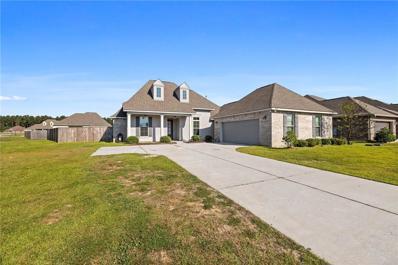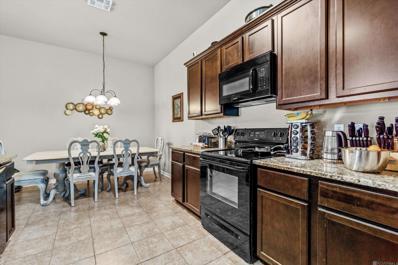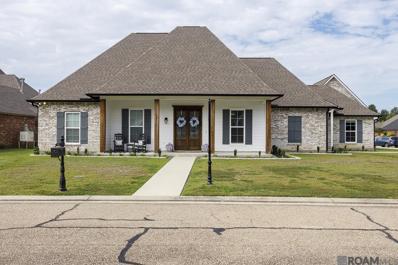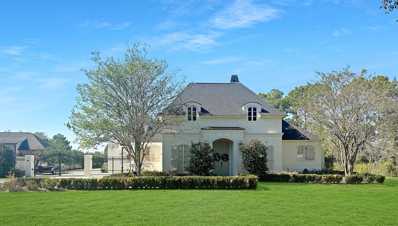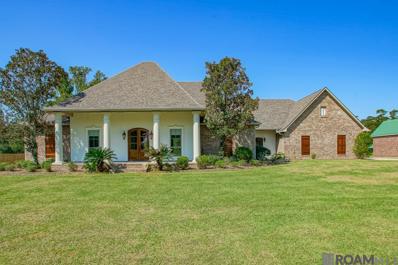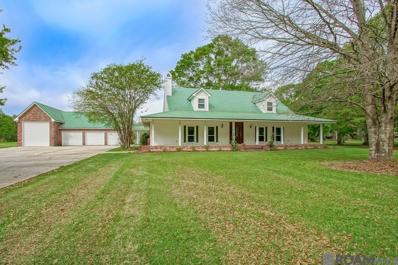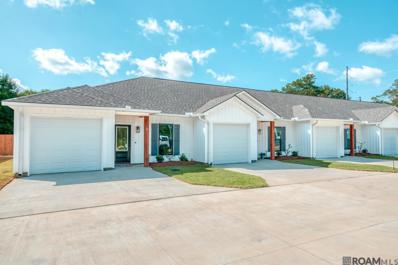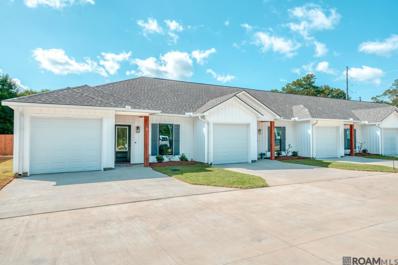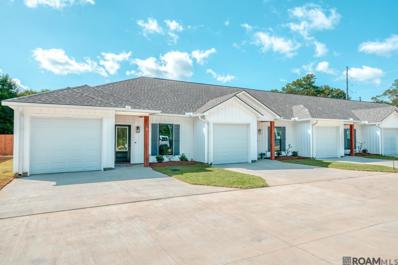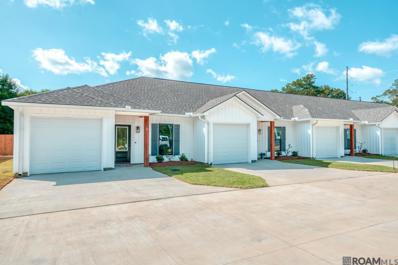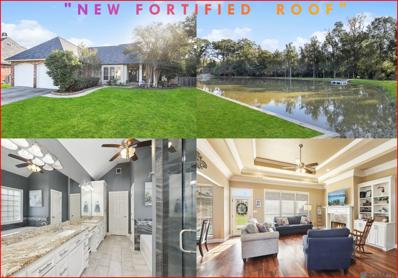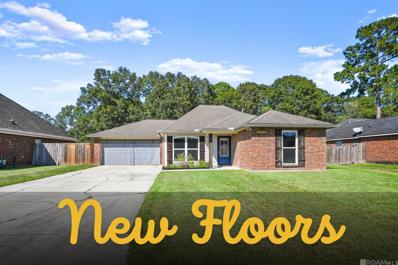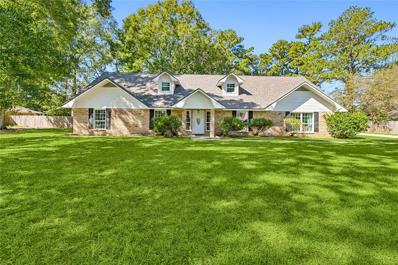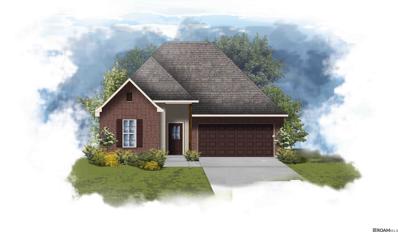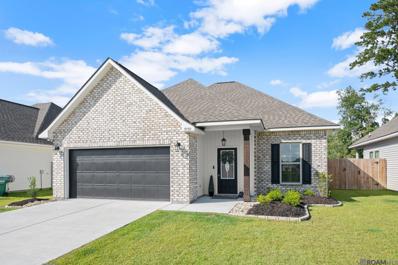Denham Springs LA Homes for Rent
- Type:
- Single Family-Detached
- Sq.Ft.:
- 1,836
- Status:
- Active
- Beds:
- 4
- Lot size:
- 0.22 Acres
- Year built:
- 2021
- Baths:
- 2.00
- MLS#:
- 2024019564
- Subdivision:
- Laurel Lakes
ADDITIONAL INFORMATION
Welcome to 30896 Clearview Ct! This beautiful 4 bedroom 2 bathroom home spans 1,836 sq ft and is perfectly situated in a quiet cul-de-sac on a serene lake lot. The kitchen features a subway tile backsplash, granite countertops, and a spacious island, perfect for entertaining. The primary suite offers a luxurious retreat with an en-suite bathroom that includes a separate shower, a soaking garden tub, and a large walk-in closet. Enjoy the peaceful lake views from your backyard, while being minutes away from the Juban shopping center for all your retail and dining needs. This home combines modern elegance with a tranquil setting! Schedule your private tour today!
- Type:
- Single Family-Detached
- Sq.Ft.:
- 1,656
- Status:
- Active
- Beds:
- 3
- Lot size:
- 0.13 Acres
- Baths:
- 2.00
- MLS#:
- 2024019559
- Subdivision:
- Juban Parc
ADDITIONAL INFORMATION
The DOGWOOD IV A in Juban Parc community offers a 3 bedroom, 2 full bathroom, open design. The community features a private pool with a pool house, a park, and pond lots. Upgrades for this home include luxury wood-look ceramic tile flooring and more! Features: double vanity, garden tub, separate shower, and 2 walk-in closets in the primary suite, walk-in closets in bedrooms 2 and 3, a kitchen island overlooking the dining room, spacious walk-in pantry, covered rear patio, recessed can lighting, undermount sinks, cabinet hardware throughout, ceiling fans in the living room and primary bedroom are standard, smart connect wi-fi thermostat, smoke and carbon monoxide detectors, post tension slab, automatic garage door with 2 remotes, landscaping, architectural 30-year shingles, flood lights, and more! Energy Efficient Features: a kitchen appliance package, low E tilt-in windows, and more!
- Type:
- Single Family-Detached
- Sq.Ft.:
- 1,537
- Status:
- Active
- Beds:
- 3
- Lot size:
- 0.12 Acres
- Baths:
- 3.00
- MLS#:
- 2024019552
- Subdivision:
- Middlebrook Place
ADDITIONAL INFORMATION
The CENTRAL III G in Middlebrook Place community offers a 3 bedroom, 3 full bathroom, open 2-story design with the master bedroom on the lower level. Upgrades for this home include quartz countertops throughout, undermount sinks for all vanities, framed mirrors for all bathrooms, cabinet hardware, undermount cabinet lighting, and more! Features: double vanity, garden tub, separate shower, and walk-in closet in the primary suite, spacious walk-in pantry, covered rear patio, recessed can lighting, undermount kitchen sink, ceiling fans in the living room and primary bedroom are standard, smart connect wi-fi thermostat, smoke and carbon monoxide detectors, post tension slab, automatic garage door with 2 remotes, landscaping, architectural 30-year shingles, flood lights, and more! Energy Efficient Features: a kitchen appliance package, low E tilt-in windows, and more!
- Type:
- Single Family-Detached
- Sq.Ft.:
- 2,721
- Status:
- Active
- Beds:
- 4
- Lot size:
- 0.86 Acres
- Year built:
- 1977
- Baths:
- 3.00
- MLS#:
- 2471260
- Subdivision:
- Plantation Estates
ADDITIONAL INFORMATION
Experience the refined elegance of this lovely home nestled in the esteemed community of Plantation Estates. Upon entering your impeccably maintained home, you are greeted with an open floor plan featuring vaulted ceilings in the living room adorned with a wood-burning fireplace. You will find your dining space to the right with an adorable coffee bar and a large office to your left providing the ability to work from the comfort of your own home. Your home boasts a spacious kitchen equipped with stainless steel appliances, granite countertops, and an abundance of natural lighting throughout. Located off of the kitchen, you will find a sizable laundry room with a wash tub and a half bathroom for convenience when coming in from outside. Your oversized primary bedroom and bathroom is a true sanctuary, offering dual, separated vanities, walk-in closets, a walk-in shower, and a jetted soaking tub for the ultimate relaxation experience. Additional highlights of this property include an oversized back room that can serve as a second living area or sunroom, a large backyard with beautiful trees, and a covered front porch with a cozy bed swing. Storage needs are met with three separate storage areas conveniently located off the carport that is capable of storing 4+ vehicles. Don't miss the opportunity to call this exceptional property your own.
- Type:
- Single Family-Detached
- Sq.Ft.:
- 1,116
- Status:
- Active
- Beds:
- 3
- Lot size:
- 0.16 Acres
- Year built:
- 1978
- Baths:
- 2.00
- MLS#:
- 2024019498
- Subdivision:
- Plantation Park
ADDITIONAL INFORMATION
Charming and updated, this 3-bedroom, 1.5-bath home is move-in ready! Includes everything you need including the washer dryer, refrigerator, couch, alarm system, ring doorbell, coffee table, outside sound system, outside chairs/table, fire pit, home theater, & kitchen table with stools! The home features new ceramic floors, fresh paint, and modern touches throughout, it offers comfort and style. The kitchen boasts stainless steel appliances and a sleek ceramic tile backsplash. Enjoy the convenience of a new AC and water heater, along with a spacious carport and additional storage building. The large backyard is perfect for entertaining, complete with a privacy wooden fence, ideal for outdoor gatherings and barbecues. Donât miss out on this gemâit wonât be on the market for long! Please note that all measurements, including lot dimensions, are not guaranteed by Realtors or the owner.
Open House:
Sunday, 11/17 1:00-3:00PM
- Type:
- Single Family-Detached
- Sq.Ft.:
- 1,820
- Status:
- Active
- Beds:
- 4
- Lot size:
- 0.21 Acres
- Year built:
- 2017
- Baths:
- 2.00
- MLS#:
- 2024019536
- Subdivision:
- Evangeline Trace
ADDITIONAL INFORMATION
Look no further! Step into this spacious 4 bedroom, 2 bath home! Open floor plan features large living area connected to the dining and kitchen. Kitchen features stainless steel appliances, quartz counter tops and a large under-mount sink. Split floor plan for extra privacy to the Primary suite. The large primary bedroom includes a primary bath with a separate shower and soaking tub along with two walk in closets. The sizable backyard is fully fenced with a bonus 10 x 8 storage shed. The patio is also extended with a wooden frame that attaches to a sun shade for more relaxation. In the front, you will find an oversized driveway for extra parking- perfect for having family gatherings! Conveniently located near I-12 and Juban Mall. Don't miss out on the chance to call this home yours!
- Type:
- Single Family-Detached
- Sq.Ft.:
- 2,064
- Status:
- Active
- Beds:
- 4
- Lot size:
- 0.27 Acres
- Year built:
- 2008
- Baths:
- 3.00
- MLS#:
- 2024019518
- Subdivision:
- Stone Hill
ADDITIONAL INFORMATION
Located in a top-notch community within a beautiful neighborhood, this 4-bedroom, 3-full-bath home is designed for both comfort and modern living. The triple split floor plan offers privacy and convenience, with natural light flowing throughout the home, creating a bright and inviting atmosphere. Key updates include a new water heater, stove, and microwave, providing peace of mind and added functionality for everyday living. A full-home gas generator ensures uninterrupted power, while the newer roof further enhances the home's reliability. Step outside to an entertainerâs dream backyard. The covered patio and deck surround a sparkling pool, perfect for gatherings or relaxing afternoons. The outdoor TV center adds the ideal touch for game days, movie nights, or outdoor entertaining. With a combination of modern amenities, thoughtful layout, and a fantastic outdoor space, this home is perfect for families or anyone seeking a blend of style and convenience in a highly sought-after community.
- Type:
- Land
- Sq.Ft.:
- n/a
- Status:
- Active
- Beds:
- n/a
- Lot size:
- 0.51 Acres
- Baths:
- MLS#:
- 2024019496
- Subdivision:
- Magnolia Estates
ADDITIONAL INFORMATION
Mobile homes welcomed! Located in Denham Springs School District, as well as in flood zone X.
- Type:
- Single Family-Detached
- Sq.Ft.:
- 1,424
- Status:
- Active
- Beds:
- 3
- Lot size:
- 0.18 Acres
- Year built:
- 2022
- Baths:
- 2.00
- MLS#:
- 2024019458
- Subdivision:
- Grays Creek
ADDITIONAL INFORMATION
Welcome to this beautiful 3-bedroom, 2-bath home perfectly situated in the heart of Denham Springs. This home offers easy access to schools, shopping, and dining. Inside, youâll find carpet free flooring throughout, creating a durable living space. The open-concept living area is ideal for entertaining guests. The kitchen features granite countertops, stainless steel appliances, and ample cabinet space. The primary suite includes a large walk-in closet and an ensuite bath with single vanity and a soaking tub. The fully fenced backyard provides privacy and a great space for outdoor relaxation. Donât miss out on this fantastic opportunity to own in Grays Creek!
- Type:
- Single Family-Detached
- Sq.Ft.:
- 1,635
- Status:
- Active
- Beds:
- 4
- Lot size:
- 0.24 Acres
- Year built:
- 1983
- Baths:
- 2.00
- MLS#:
- 2024019454
- Subdivision:
- Shadow Springs
ADDITIONAL INFORMATION
"Unlock the potential and build equity with a little TLC! This spacious 4-bedroom, 2-bath home is perfect for those looking to make it their own. Featuring stainless steel appliances, vinyl flooring, and generous closet space, the home just needs a little love and fresh paint to shine. Nestled in a quiet neighborhood, this property offers a peaceful setting while still being close to amenities. An amazing opportunity to invest in your future â come see the possibilities!" Inspection will be for information only.
- Type:
- Single Family-Detached
- Sq.Ft.:
- 2,571
- Status:
- Active
- Beds:
- 5
- Lot size:
- 0.3 Acres
- Year built:
- 2019
- Baths:
- 3.00
- MLS#:
- 2472607
ADDITIONAL INFORMATION
This beautiful 5 bedroom 3 Bath home offers modern updates and versatile spaces, perfect for today's lifestyle. The newly renovated kitchen features contemporary finishes. In the living room, a striking new slab wall adds a touch of elegance and character to the space. The sellers have thoughtfully closed in the office, creating a spacious fifth bedroom, perfect for a growing family, office space, or additional guest room. Situated in Flood Zone X, this home offers peace of mind and is not in a high-risk flood area. A blend of style, comfort, and practicality awaits in this exceptional property!
- Type:
- Single Family-Detached
- Sq.Ft.:
- 1,331
- Status:
- Active
- Beds:
- 3
- Lot size:
- 0.13 Acres
- Year built:
- 2014
- Baths:
- 2.00
- MLS#:
- 2024019337
- Subdivision:
- Juban Parc
ADDITIONAL INFORMATION
Come and enjoy Livington's Premier lifestyle community, Juban Parc. This charming 3-bedroom 2 bath beauty boasts 1331 sqft of living space that's packed with features y'all love! Step into the spacious master bedroom, complete with an en-suite bath featuring a large garden tub and walk in closet-your own personal oasis! The kitchen is a chefs dream with granite countertops, ample counter space, cabinetry, and a convenient breakfast bar. Enjoy outdoor living in the fully fenced backyard with family and friends. Plus, y'all appreciate the landscaping, low E-tilt in windows, and more! The spacious 2 car garage offers plenty of room for your vehicles and storage. Located 5 minutes from fantastic shopping, dining, entertainment at Juban Crossing. Including Rouses Supermarket, Walk-On's Bistreaux, Movie Tavern and many other hotspots. But that's not all! Your also close to Denham Springs Antique, Bass Pro Shop, and just minutes from I-12 making your commute a breeze. As you enter the community pool- perfect for hosting birthday parties and events. The neighborhood also features a park and a pond for your enjoyment. With easy access to area schools and the interstate, this home has everything you need. Don't miss out on this amazing opportunity
- Type:
- Single Family-Detached
- Sq.Ft.:
- 2,421
- Status:
- Active
- Beds:
- 4
- Lot size:
- 0.44 Acres
- Year built:
- 2022
- Baths:
- 3.00
- MLS#:
- 2024019317
- Subdivision:
- Stone Hill
ADDITIONAL INFORMATION
This residence is move-in ready! This custom-built home features 4 Bedrooms and 3 Bathrooms and is only two years old, situated on an oversized corner lot in the Stone Hill Subdivision. Upon entering the foyer, one immediately notices the meticulous attention to detail. The gourmet kitchen is equipped with custom cabinetry, granite countertops, an expansive island with a breakfast bar, a 5 burner gas stove, and a corner walk-in pantry. The foyer, dining area, kitchen, and breakfast nook are seamlessly connected, facilitating effortless entertaining. The living room is highlighted by a central fireplace, adorned with a stone wall and a Cypress beam mantle, complemented by built-ins on either side. A wall of windows offers a view of the generously sized rear yard, which features an outdoor kitchen. The master suite serves as a personal retreat, complete with an en suite bathroom that radiates tranquility, featuring double vanities, a freestanding soaking tub, an exquisite custom-built shower, and a spacious walk-in closet. The additional bedrooms are generously proportioned and include ample closet space. The upgraded wood flooring throughout the home is sure to impress. The walk-through laundry room provides convenient access for gathering laundry from all bedrooms. The property has not experienced flooding and does not require flood insurance.
- Type:
- Single Family-Detached
- Sq.Ft.:
- 3,887
- Status:
- Active
- Beds:
- 5
- Lot size:
- 0.51 Acres
- Year built:
- 2006
- Baths:
- 5.00
- MLS#:
- 2024019336
- Subdivision:
- Greystone Subd
ADDITIONAL INFORMATION
Welcome to your dream home in the prestigious Greystone Golf & Country Club Subdivision, where luxury meets comfort on a stunning 0.51-acre lot overlooking the #4 tee box with breathtaking golf and lake views. This meticulously updated 3,887 square foot residence boasts 5 spacious bedrooms, 4 of them downstairs with 1 bedroom upstairs with a full bathroom. The upstairs area provides private living if desired either for a guest or teenagers space. The upstairs living area has an adjacent bonus room/game room for entertainment as well. This gem has 4.5 beautifully appointed bathrooms. This home provides ample space for family and guests. The exterior showcases a new black architectural shingle roof and freshly painted brick, complemented by extensive mature landscaping and outdoor lighting set on timers for both front and backyards. Step outside to your custom Gunite pool featuring two serene waterfalls, a tanning ledge with bubblers, and an outdoor kitchen equipped with a granite countertop, gas grill, and farmhouse sinkâall under a custom copper awning. Inside, enjoy the elegance of dirty top solid wood pine floors, extensive crown molding, and plantation shutters throughout. The chefâs kitchen is a culinary masterpiece with built-in stainless steel appliances, an oversized island with granite slab countertops, and a cozy breakfast area featuring a gas log fireplace. The expansive master suite offers a sitting area with pool views, while the luxurious master bath includes a soaker tub and a custom tiled shower. Additional highlights include two new Rheem HVAC systems, updated plumbing and electrical, a fully insulated oversized three-car garage, and extensive drainage and sprinkler systems. Flood Zone X. This home truly combines modern amenities with timeless design, making it the perfect sanctuary for entertaining or relaxing. Donât miss your chance to own this exceptional property! Owner/agent
- Type:
- Single Family-Detached
- Sq.Ft.:
- 3,004
- Status:
- Active
- Beds:
- 3
- Lot size:
- 2.22 Acres
- Year built:
- 2012
- Baths:
- 3.00
- MLS#:
- 2024019302
- Subdivision:
- Green Acres
ADDITIONAL INFORMATION
Welcome to your dream retreat in Denham Springs, LA! This stunning 3-bedroom, 2.5-bathroom home sits on 2.2 acres and offers 3,004 square feet of luxurious living space, with a total of 5,225 square feet under roof. Designed for both comfort and style, the home features a large open-concept kitchen, living, and dining area perfect for entertaining. The chefâs kitchen includes a spacious island with a gas cooktop and secondary sink, wall oven, large double sink, stainless steel appliances, and pantry. Step outside to your own private oasis on the expansive 850-square-foot back porch, complete with an outdoor kitchen and cozy fireplace. Whether you're hosting friends or enjoying a quiet evening, this space is perfect for outdoor living. A 259-square-foot front porch welcomes guests with classic southern charm. Inside, you'll find high-end finishes such as porcelain tile flooring throughout and plush carpeting in the media room. The master suite is a true retreat, boasting a custom shower with multiple showerheads, a garden tub, and double granite vanities with a heater for added comfort. The spacious master closet with built-ins and a large walk-through laundry room adds to the homeâs practicality. Energy efficiency is a highlight, with spray foam insulation throughout, including the attic and roof, plus a multi-stage HVAC system with a fresh air vent into the attic. The oversized 2-car garage, featuring a third bay with an overhead door, offers ample space for a workshop or additional vehicle storage. Donât miss out on this incredible property where luxury, space, and convenience come together. Schedule your private showing today!
- Type:
- Single Family-Detached
- Sq.Ft.:
- 3,566
- Status:
- Active
- Beds:
- 4
- Lot size:
- 3.33 Acres
- Year built:
- 2008
- Baths:
- 5.00
- MLS#:
- 2024019279
- Subdivision:
- Green Acres
ADDITIONAL INFORMATION
Welcome to this stunning Acadian-style home situated on 3.33 acres of serene land with a stocked pond and mature trees. Offering 3,566 square feet of living space, this 4-bedroom, 4.5-bathroom home exudes charm and sophistication. Step into the impressive living room with a 25-foot cathedral bear board ceiling, ventless gas-log fireplace, and large windows that provide breathtaking views of the pond and property. The bead board ceilings continue from the foyer and into the kitchen and dining areas, adding rustic elegance throughout. The kitchen is a chefâs dream, featuring granite countertops, a gas stove, wall oven, microwave, and a massive island with ample cabinet space, all open to the dining area with rear deck access. The master suite, designed for handicap accessibility, offers a cozy gas-assisted wood-burning fireplace, two large walk-in closets, double vanities, a garden tub, and a custom-built shower. The downstairs also includes a computer nook with built-in desk, a half-bath in the foyer, and a front bedroom with its own full bathroom and walk-in closet. Upstairs, you'll find two additional spacious bedrooms, a full bathroom with double vanities, a large garden tub, and a separate shower. The home is built for energy efficiency with 2x6 exterior walls, 12" insulation in the ceilings, Styrofoam insulation under the metal roof, new windows with a lifetime warranty, two 50-gallon water heaters, and three HVAC systems. Electrical setup is in place for a stand-by generator. Connected by a covered walkway is a 3-bay garage and a 50-foot RV port offering water, sewer, and electrical connections. Behind the garage is a 728-square-foot studio apartment with a full kitchen, bathroom, and large custom showerâperfect for guests, family, or an office. Donât miss this exceptional property that combines luxury, comfort, and practical features. Schedule a showing today!
- Type:
- Townhouse
- Sq.Ft.:
- 1,074
- Status:
- Active
- Beds:
- 2
- Lot size:
- 0.07 Acres
- Year built:
- 2024
- Baths:
- 2.00
- MLS#:
- 2024019192
- Subdivision:
- Cypress Ridge Townhomes
ADDITIONAL INFORMATION
Introducing Cypress Ridge Townhomes. These luxury townhomes will have white board and batten front siding, cypress posts, and a garage. The inside amenities feature Ceiling height white custom cabinets, quartz counter tops, a large island, stainless appliances and an open floor plan. Each unit boasts a laundry room and a pantry. Hard surfacing flooring throughout. The master has a walk in closet and an en suite bath. The back porch is covered with extra concrete for entertaining and the yards are fenced and maintained by the HOA. These are great communities and wont last long. X Flood Zone. Call to schedule your showing today.
- Type:
- Townhouse
- Sq.Ft.:
- 1,074
- Status:
- Active
- Beds:
- 2
- Lot size:
- 0.07 Acres
- Year built:
- 2024
- Baths:
- 2.00
- MLS#:
- 2024019191
- Subdivision:
- Cypress Ridge Townhomes
ADDITIONAL INFORMATION
Introducing Cypress Ridge Townhomes. These luxury townhomes will have white board and batten front siding, cypress posts, and a garage. The inside amenities feature Ceiling height white custom cabinets, quartz counter tops, a large island, stainless appliances and an open floor plan. Each unit boasts a laundry room and a pantry. Hard surfacing flooring throughout. The master has a walk in closet and an en suite bath. The back porch is covered with extra concrete for entertaining and the yards are fenced and maintained by the HOA. These are great communities and wont last long. X Flood Zone. Call to schedule your showing today.
- Type:
- Townhouse
- Sq.Ft.:
- 1,074
- Status:
- Active
- Beds:
- 2
- Lot size:
- 0.07 Acres
- Year built:
- 2024
- Baths:
- 2.00
- MLS#:
- 2024019190
- Subdivision:
- Cypress Ridge Townhomes
ADDITIONAL INFORMATION
Introducing Cypress Ridge Townhomes. These luxury townhomes will have white board and batten front siding, cypress posts, and a garage. The inside amenities feature Ceiling height white custom cabinets, quartz counter tops, a large island, stainless appliances and an open floor plan. Each unit boasts a laundry room and a pantry. Hard surfacing flooring throughout. The master has a walk in closet and an en suite bath. The back porch is covered with extra concrete for entertaining and the yards are fenced and maintained by the HOA. These are great communities and wont last long. X Flood Zone. Call to schedule your showing today.
- Type:
- Townhouse
- Sq.Ft.:
- 1,074
- Status:
- Active
- Beds:
- 2
- Lot size:
- 0.07 Acres
- Year built:
- 2024
- Baths:
- 2.00
- MLS#:
- 2024019189
- Subdivision:
- Cypress Ridge Townhomes
ADDITIONAL INFORMATION
Introducing Cypress Ridge Townhomes. These luxury townhomes will have white board and batten front siding, cypress posts, and a garage. The inside amenities feature Ceiling height white custom cabinets, quartz counter tops, a large island, stainless appliances and an open floor plan. Each unit boasts a laundry room and a pantry. Hard surfacing flooring throughout. The master has a walk in closet and an en suite bath. The back porch is covered with extra concrete for entertaining and the yards are fenced and maintained by the HOA. These are great communities and wont last long. X Flood Zone. Call to schedule your showing today.
- Type:
- Single Family-Detached
- Sq.Ft.:
- 2,422
- Status:
- Active
- Beds:
- 4
- Lot size:
- 1.31 Acres
- Year built:
- 1997
- Baths:
- 2.00
- MLS#:
- 2024019184
- Subdivision:
- River Run Estates
ADDITIONAL INFORMATION
Check out this unique property! This updated 4-bedroom home with 2 bathrooms is on 1.3 ACRES and features a POND and a large finished WORKSHOP (17.5' x 33.5'). It has a BRAND NEW FORTIFIED ROOF and NEW GUTTERS. Inside, the house boasts beautiful wood floors throughout and triple crown molding. The kitchen includes stainless steel appliances, an island, double ovens, a gas stove, granite counters, and a breakfast room. To the side, there's a formal dining room which can be used as an office or hobby room. The master suite has an ensuite bathroom with granite counters, double vanities, a separate tub, and a tile shower. The back porch offers relaxation and views of the huge backyard with a rose garden. Adjacent to the house is the workshop, half of it climate-controlled and the other half suitable for boat parking. There's also a separate large storage area behind the workshop. The workshop is equipped with 220 V outlets for hooking up a camper. This house has easy access to shopping & I-12. Make this one yours today!
- Type:
- Single Family-Detached
- Sq.Ft.:
- 1,482
- Status:
- Active
- Beds:
- 3
- Lot size:
- 0.22 Acres
- Year built:
- 2003
- Baths:
- 2.00
- MLS#:
- 2024019070
- Subdivision:
- Woodland Crossing
ADDITIONAL INFORMATION
Welcome to your new sanctuary! This delightful 3-bedroom, 2-bathroom home offers the perfect blend of comfort and convenience. Nestled in a prime location just minutes from the interstate, commuting, and exploring the area has never been easier. Enjoy the fully fenced in yard with a large, covered patio space. If you're looking for an investment look no further rental rates in Woodland Crossing are $1,500-$1,700. NO FLOOD INSURANCE REQUIRED! With its fantastic location and inviting features, this home is ready for you to make it your own. Donât miss out on this opportunityâschedule a viewing today!
- Type:
- Single Family-Detached
- Sq.Ft.:
- 3,711
- Status:
- Active
- Beds:
- 4
- Lot size:
- 0.87 Acres
- Year built:
- 1978
- Baths:
- 3.00
- MLS#:
- 2471905
- Subdivision:
- New Subdivision
ADDITIONAL INFORMATION
This charming home is just a short distance from Baton Rouge's shopping and dining hotspots! The spacious layout offers 4 bedrooms and 3 full bathrooms, including a remodeled downstairs featuring a sleek, modern kitchen with stainless steel appliances, granite countertops, and a center island. You'll appreciate the large, versatile all-purpose room, two dining areas, and an oversized upstairs bedroom with endless potential. Step outside to enjoy the covered patio overlooking a sizable backyard, with extra storage space to enhance the outdoor area.
- Type:
- Single Family-Detached
- Sq.Ft.:
- 1,848
- Status:
- Active
- Beds:
- 3
- Lot size:
- 0.21 Acres
- Baths:
- 2.00
- MLS#:
- 2024018957
- Subdivision:
- Preserve At Grays Creek The
ADDITIONAL INFORMATION
The TRILLIUM IV B in The Preserve at Gray's Creek community offers a 3 bedroom, 2 full bathroom, open and split design. The community features green spaces, beautiful oak trees, and pond lots. Upgrades for this home include luxury wood-look ceramic tile flooring, a gas appliance package, and more! Features: double vanity, garden tub, separate shower, linen closet, and walk-in closet in the primary suite, primary closet walks through to the laundry room for added convenience, mud room, a kitchen island overlooking the living room, spacious walk-in pantry, covered rear porch, recessed can lighting, undermount sinks, cabinet hardware throughout, ceiling fans in the living room and primary bedroom are standard, custom framed mirrors in all bathrooms, smart connect wi-fi thermostat, smoke and carbon monoxide detectors, post tension slab, automatic garage door with 2 remotes, landscaping, architectural 30-year shingles, flood lights, and more! Energy Efficient Features: a tankless gas water heater, a kitchen appliance package, low E tilt-in windows, and more!
- Type:
- Single Family-Detached
- Sq.Ft.:
- 1,593
- Status:
- Active
- Beds:
- 3
- Lot size:
- 0.14 Acres
- Year built:
- 2023
- Baths:
- 2.00
- MLS#:
- 2024018938
- Subdivision:
- Middlebrook Place
ADDITIONAL INFORMATION
Welcome to Middlebrook Place, where modern living meets thoughtful design! This immaculate 3-bedroom, 2-bathroom home boasts an open-concept layout filled with upgrades to enhance your lifestyle. From the luxury vinyl plank flooring to the sleek blinds adorning every window, no detail has been overlooked. The kitchen is equipped with a spacious island, a walk-in pantry, undermount sinks, and recessed lighting. The spacious master suite also includes a double vanity, garden tub, separate shower, and not one but two walk-in closets. Bedrooms 2 and 3 also feature ample storage with their own walk-in closets. The home continues to impress with a covered rear patio, ceiling fans in both the living room and master bedroom, and LED coach lights on either side of the garage for a welcoming exterior touch. The sellers have added raised outlets for all tv areas and a new 6' wooden fence; they also have the home professionally cleaned monthly. Built with energy efficiency in mind, the home comes with a kitchen appliance package, low E tilt-in windows, Honeywell Smart Connect WiFi thermostat, and other features to help reduce energy costs. This home also sits on a post-tension slab and has durable architectural 30-year shingles, offering peace of mind for years to come. Donât miss out on this wonderful opportunity to call Middlebrook Place home!
 |
| IDX information is provided exclusively for consumers' personal, non-commercial use and may not be used for any purpose other than to identify prospective properties consumers may be interested in purchasing. The GBRAR BX program only contains a portion of all active MLS Properties. Copyright 2024 Greater Baton Rouge Association of Realtors. All rights reserved. |

Information contained on this site is believed to be reliable; yet, users of this web site are responsible for checking the accuracy, completeness, currency, or suitability of all information. Neither the New Orleans Metropolitan Association of REALTORS®, Inc. nor the Gulf South Real Estate Information Network, Inc. makes any representation, guarantees, or warranties as to the accuracy, completeness, currency, or suitability of the information provided. They specifically disclaim any and all liability for all claims or damages that may result from providing information to be used on the web site, or the information which it contains, including any web sites maintained by third parties, which may be linked to this web site. The information being provided is for the consumer’s personal, non-commercial use, and may not be used for any purpose other than to identify prospective properties which consumers may be interested in purchasing. The user of this site is granted permission to copy a reasonable and limited number of copies to be used in satisfying the purposes identified in the preceding sentence. By using this site, you signify your agreement with and acceptance of these terms and conditions. If you do not accept this policy, you may not use this site in any way. Your continued use of this site, and/or its affiliates’ sites, following the posting of changes to these terms will mean you accept those changes, regardless of whether you are provided with additional notice of such changes. Copyright 2024 New Orleans Metropolitan Association of REALTORS®, Inc. All rights reserved. The sharing of MLS database, or any portion thereof, with any unauthorized third party is strictly prohibited.
Denham Springs Real Estate
The median home value in Denham Springs, LA is $220,500. This is higher than the county median home value of $219,200. The national median home value is $338,100. The average price of homes sold in Denham Springs, LA is $220,500. Approximately 58.88% of Denham Springs homes are owned, compared to 25.14% rented, while 15.98% are vacant. Denham Springs real estate listings include condos, townhomes, and single family homes for sale. Commercial properties are also available. If you see a property you’re interested in, contact a Denham Springs real estate agent to arrange a tour today!
Denham Springs, Louisiana 70726 has a population of 9,389. Denham Springs 70726 is more family-centric than the surrounding county with 32.3% of the households containing married families with children. The county average for households married with children is 32.04%.
The median household income in Denham Springs, Louisiana 70726 is $79,646. The median household income for the surrounding county is $71,547 compared to the national median of $69,021. The median age of people living in Denham Springs 70726 is 36.4 years.
Denham Springs Weather
The average high temperature in July is 91.7 degrees, with an average low temperature in January of 40 degrees. The average rainfall is approximately 63.2 inches per year, with 0.1 inches of snow per year.
