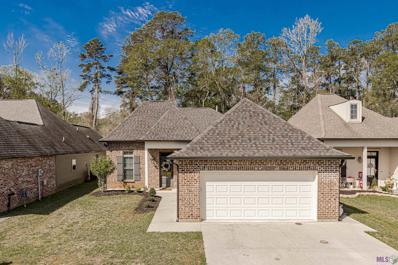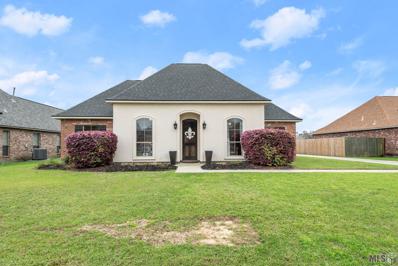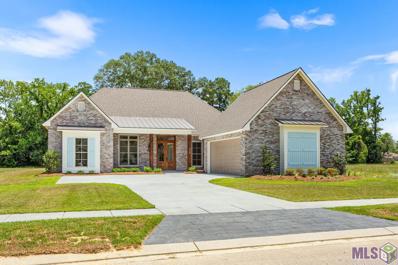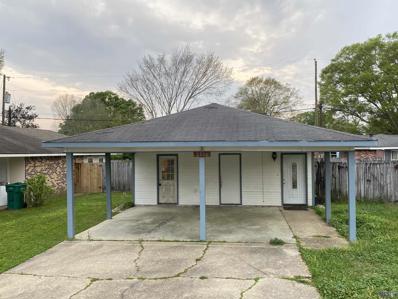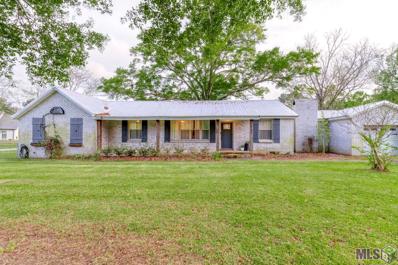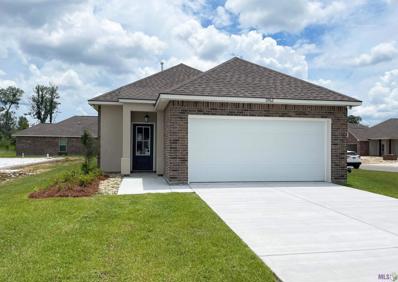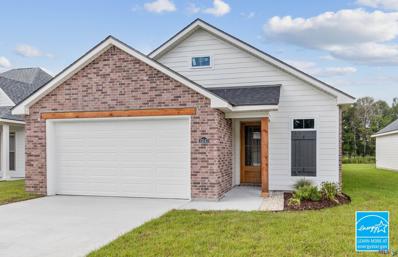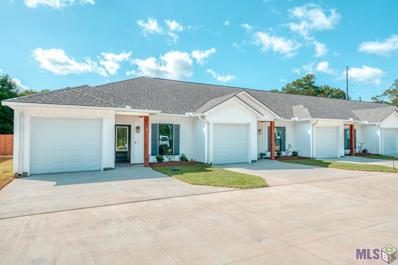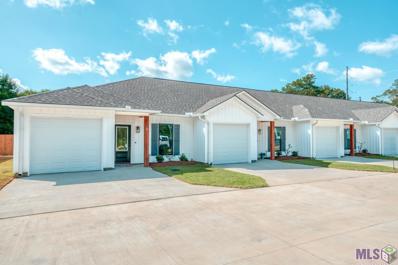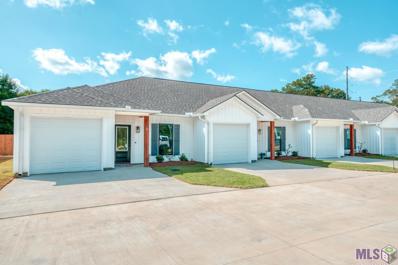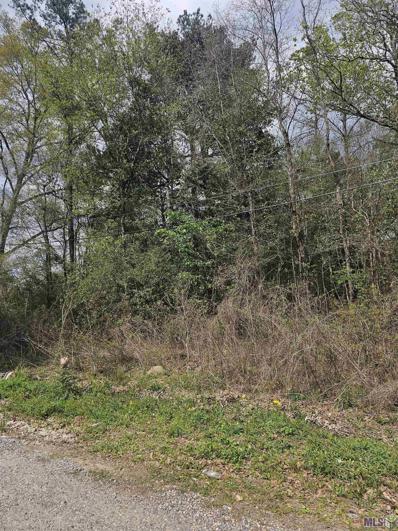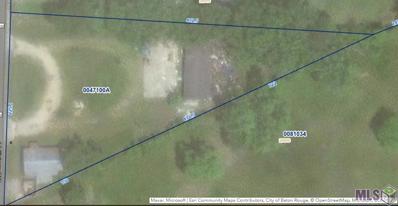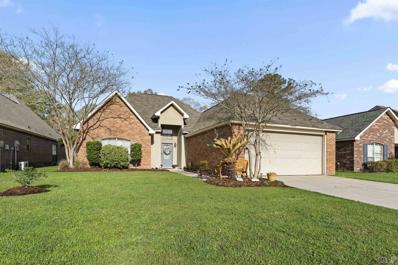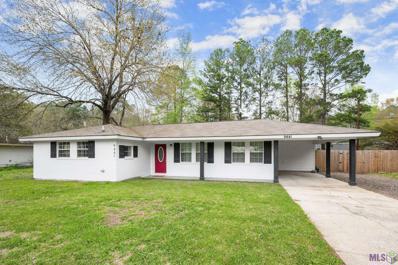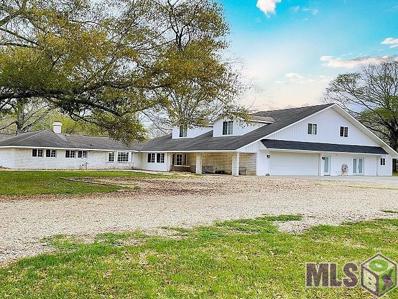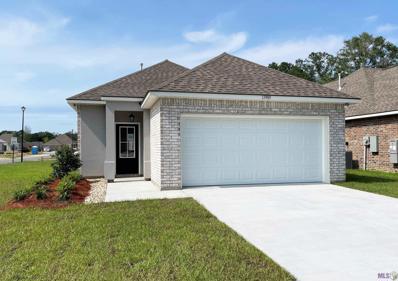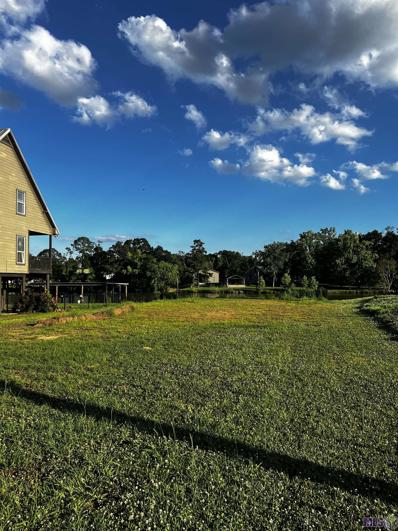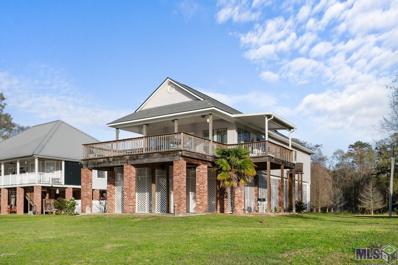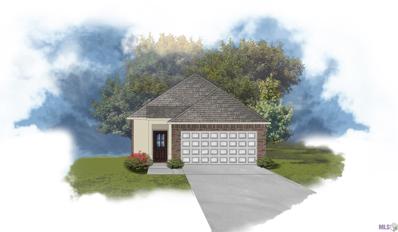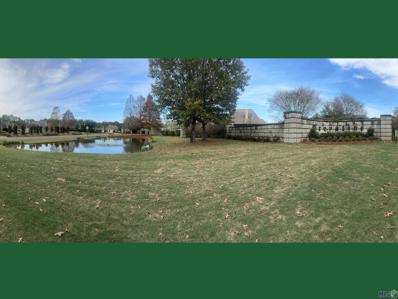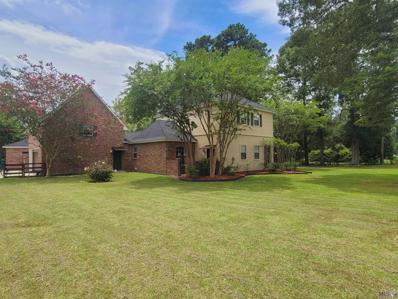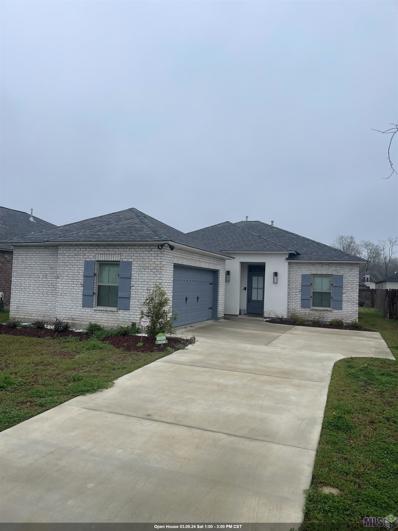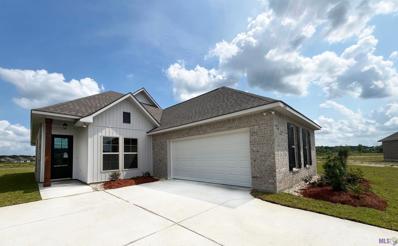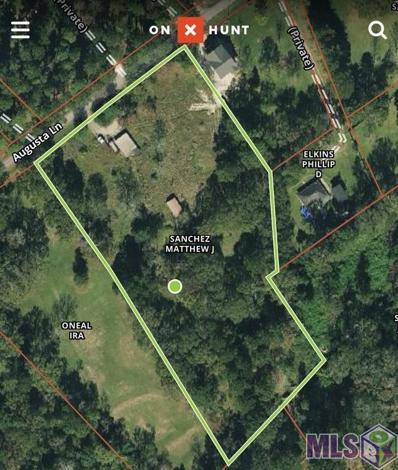Denham Springs LA Homes for Rent
- Type:
- Single Family-Detached
- Sq.Ft.:
- 2,051
- Status:
- Active
- Beds:
- 4
- Lot size:
- 0.16 Acres
- Year built:
- 2017
- Baths:
- 2.00
- MLS#:
- 2024004370
- Subdivision:
- Cella Gardens
ADDITIONAL INFORMATION
This 4BR 2BA home will make you feel that you have arrived. When you enter the home through the front door and immediately notice the open floorplan; you can feel the ambiance of the living area. The kitchen offers a grand island with plenty of cabinets for storage and beautiful granite countertops. An open dining room overlooks the kitchen and living room for ease of entertaining. The master suite is large and offers a spa like feel with large soaking tub and walk-in shower. The remaining bedrooms are all nice size as well with good sized closets. The home has an amazing location as it is close to I-12 and across from Juban Crossing which has dining and shopping. Cella Gardens is tucked in the quiet neighborhood giving it that exclusive feeling. It is truly amazing! Schedule your appointment today.
- Type:
- Single Family-Detached
- Sq.Ft.:
- 1,729
- Status:
- Active
- Beds:
- 3
- Lot size:
- 0.24 Acres
- Year built:
- 2006
- Baths:
- 2.00
- MLS#:
- 2024004315
- Subdivision:
- Willow Pointe
ADDITIONAL INFORMATION
Welcome home to this 3-bedroom, 2-bath home in Willow Pointe Subdivision. This home features a beautifully designed kitchen offering stainless steel appliances including a french door refrigerator which will remain with the home, slab granite countertops, subway tile backsplash, and ample cabinet space. The large living room is a comfortable retreat with luxury vinyl plank flooring, high ceilings, fireplace and abundant natural light coming in from the wall of windows. There is NO CARPET in the home. The master bedroom and bath has two walk-in closets, linen closet, updated cabinets and countertops, water closet and a CUSTOM WALK-IN SHOWER. The hall bath features updated cabinets, faucets and marble countertops. Step outside and you will find a fully fenced in yard, rear porch and extended patio with a mounted TV to remain, providing ample room for entertaining and relaxing. The ROOF and AC system have both been replaced within the past two years, ensuring peace of mind for the buyer. Schedule a showing today to see all that this home has to offer!
- Type:
- Single Family-Detached
- Sq.Ft.:
- 2,447
- Status:
- Active
- Beds:
- 4
- Lot size:
- 0.3 Acres
- Year built:
- 2024
- Baths:
- 3.00
- MLS#:
- 2024004307
- Subdivision:
- Southern Legacy
ADDITIONAL INFORMATION
Looking for you dream home? Look no further than this fabulous new construction home in Southern Legacy subdivision. This beautiful 4-bedroom, 3 bath home boasts all of the custom features that you could want in your dream home. Design features a spacious living area with a well thought out floor plan and no wasted space. Enter into a spacious, open concept living area with a ventless fireplace, and windows overlooking the large back porch set up with an outdoor kitchen. The kitchen is a chefs dream with stainless steel appliances, ample counter and walk in pantry space, the perfect room to entertain your friends and family. Located in a one street neighborhood on a large lot, this home is close to a variety of conveniences such as shopping, dining and entertainment. Flood zone X- no flood insurance required. Don't let this opportunity pass you by- schedule you showing today!!
- Type:
- Single Family-Detached
- Sq.Ft.:
- 1,034
- Status:
- Active
- Beds:
- 2
- Lot size:
- 0.11 Acres
- Year built:
- 1981
- Baths:
- 2.00
- MLS#:
- 2024004330
- Subdivision:
- Plantation Park
ADDITIONAL INFORMATION
Welcome to 8856 Asphodel St., Denham Springs, Louisiana! This charming home presents an ideal blend of comfort and convenience. Boasting two bedrooms and 1.5 baths, this cozy retreat offers a serene escape from the bustle of everyday life. Step inside to discover a delightful interior adorned with wood and ceramic tiles throughout, providing a warm and inviting atmosphere. The layout features a cleverly designed half bath accessible from the master bedroom which allow access to the full bath. While still ensuring both privacy and functionality. Outside, a fully fenced backyard awaits, providing a secure space for relaxation and recreation. Whether you're enjoying a quiet evening under the stars or entertaining guests, this outdoor oasis offers endless possibilities. Located in the heart of Denham Springs, this home is conveniently situated near shopping, dining, and entertainment options, while still offering a peaceful retreat to call your own. Don't miss your chance to make 8856 Asphodel St. your new home sweet home! Schedule your showing today.
- Type:
- Single Family-Detached
- Sq.Ft.:
- 2,153
- Status:
- Active
- Beds:
- 4
- Lot size:
- 1.12 Acres
- Year built:
- 1975
- Baths:
- 3.00
- MLS#:
- 2024004417
- Subdivision:
- Rural Tract (No Subd)
ADDITIONAL INFORMATION
This 4-bedroom home is located on a 1.12-acre rural tract in Denham Springs. This home features an open floor plan, beautiful laminate wood flooring, beamed archways, a bright interior, recessed lighting, and a wood-burning fireplace. The kitchen has custom white cabinetry, a gas cooktop, subway tile backsplash, and stainless steel appliances. The rooms are all spacious with abundant closet storage, and the master bath offers double vanities, a stand-alone soaking tub, and a separate shower. Enjoy your evenings outdoors on the open patio with views of your large backyard with mature shade trees.
- Type:
- Single Family-Detached
- Sq.Ft.:
- 1,612
- Status:
- Active
- Beds:
- 3
- Lot size:
- 0.18 Acres
- Year built:
- 2024
- Baths:
- 2.00
- MLS#:
- 2024004203
- Subdivision:
- Manor Pointe
ADDITIONAL INFORMATION
Awesome builder rate incentives and FREE refrigerator OR window blinds (restrictions apply)! The LANGLEY III B in Manor Pointe community offers a 3 bedroom, 2 full bathroom open design. The neighborhood features several ponds for recreation and fishing, is only 8 minutes away from Our Lady of the Lake Regional Medical Center, and is conveniently located to Juban Crossing which features shopping, dining, and entertainment for the whole family. Upgrades for this home include a gas range, cabinet hardware throughout, and more! Features: double vanity, garden tub, separate shower, linen closet, and walk-in closet in the master suite, kitchen island, covered rear patio, undermount sinks, ceiling fans in the living room and master bedroom are standard, smart connect wi-fi thermostat, smoke and carbon monoxide detectors, post tension slab, automatic garage door with 2 remotes, landscaping, architectural 30-year shingles, flood lights, and more! Energy Efficient Features: a tankless gas water heater, a kitchen appliance package, low E tilt-in windows, and more!
- Type:
- Single Family-Detached
- Sq.Ft.:
- 1,386
- Status:
- Active
- Beds:
- 3
- Lot size:
- 0.21 Acres
- Year built:
- 2024
- Baths:
- 2.00
- MLS#:
- 2024004162
- Subdivision:
- Highland Lakes
ADDITIONAL INFORMATION
New Construction in Highland Lakes! The Jacques Cottage floorplan offers 3 bedrooms and 2 full baths. Kitchen includes a freestanding gas range, stainless appliances, 2cm quartz countertops, kitchen pendant lights, undermount kitchen sink and custom built cabinet with soft closed hinges. Vinyl flooring in the kitchen, dining room, living area, master bedroom, tile in all bathrooms and carpet in secondary bedrooms. Exterior of homes includes a fir wood front door, architectural shingles, tankless water heater and up to 10 pallets of sod and landscaping along the front of the home.
- Type:
- Townhouse
- Sq.Ft.:
- 1,074
- Status:
- Active
- Beds:
- 2
- Lot size:
- 0.05 Acres
- Year built:
- 2024
- Baths:
- 2.00
- MLS#:
- 2024004152
- Subdivision:
- Cypress Ridge Townhomes
ADDITIONAL INFORMATION
Introducing Cypress Ridge Townhomes. These luxury townhomes will have white board and batten front siding, cypress posts, and a garage. The inside amenities feature Ceiling height white custom cabinets, quartz counter tops, a large island, stainless appliances and an open floor plan. Each unit boasts a laundry room and a pantry. Hard surfacing flooring throughout. The master has a walk in closet and an en suite bath. The back porch is covered with extra concrete for entertaining and the yards are fenced and maintained by the HOA. These are great communities and wont last long. Call to schedule your showing today.
- Type:
- Townhouse
- Sq.Ft.:
- 1,074
- Status:
- Active
- Beds:
- 2
- Lot size:
- 0.05 Acres
- Year built:
- 2024
- Baths:
- 2.00
- MLS#:
- 2024004149
- Subdivision:
- Cypress Ridge Townhomes
ADDITIONAL INFORMATION
Introducing Cypress Ridge Townhomes. These luxury townhomes will have white board and batten front siding, cypress posts, and a garage. The inside amenities feature Ceiling height white custom cabinets, quartz counter tops, a large island, stainless appliances and an open floor plan. Each unit boasts a laundry room and a pantry. Hard surfacing flooring throughout. The master has a walk in closet and an en suite bath. The back porch is covered with extra concrete for entertaining and the yards are fenced and maintained by the HOA. These are great communities and wont last long. Call to schedule your showing today.
- Type:
- Townhouse
- Sq.Ft.:
- 1,074
- Status:
- Active
- Beds:
- 2
- Lot size:
- 0.05 Acres
- Year built:
- 2024
- Baths:
- 2.00
- MLS#:
- 2024004148
- Subdivision:
- Cypress Ridge Townhomes
ADDITIONAL INFORMATION
Introducing Cypress Ridge Townhomes. These luxury townhomes will have white board and batten front siding, cypress posts, and a garage. The inside amenities feature Ceiling height white custom cabinets, quartz counter tops, a large island, stainless appliances and an open floor plan. Each unit boasts a laundry room and a pantry. Hard surfacing flooring throughout. The master has a walk in closet and an en suite bath. The back porch is covered with extra concrete for entertaining and the yards are fenced and maintained by the HOA. These are great communities and wont last long. Call to schedule your showing today.
$100,000
Carolyn Rd Denham Springs, LA 70726
- Type:
- Land
- Sq.Ft.:
- n/a
- Status:
- Active
- Beds:
- n/a
- Lot size:
- 3.45 Acres
- Baths:
- MLS#:
- 2024004121
- Subdivision:
- Scivicque
ADDITIONAL INFORMATION
Over 3 acres near the round about/intersection of Walker South and HWY 16 on Carolyn Rd. Last lot on the Right.
- Type:
- General Commercial
- Sq.Ft.:
- n/a
- Status:
- Active
- Beds:
- n/a
- Lot size:
- 1.13 Acres
- Baths:
- MLS#:
- 2024004021
- Subdivision:
- Rural Tract (No Subd)
ADDITIONAL INFORMATION
PRIME LOCATION, UNBEATABLE DEAL! This expansive plot of industrial land boasts over an acre of strategically located space, offering unparalleled potential for manufacturing, warehousing, or distribution ventures. Situated in a thriving industrial hub, it features convenient access to major transportation arteries and utilities, ensuring seamless operations. With zoning permissions tailored for industrial use, this parcel presents a rare investment prospect for forward-thinking enterprises seeking to expand their footprint in a dynamic market. Easy access to I-12 and minutes away from Sam's Club and Bass Pro.
- Type:
- Single Family-Detached
- Sq.Ft.:
- 2,266
- Status:
- Active
- Beds:
- 4
- Lot size:
- 0.26 Acres
- Year built:
- 2005
- Baths:
- 2.00
- MLS#:
- 2024004018
- Subdivision:
- Westminister Estates
ADDITIONAL INFORMATION
Great property in a great location, and FLOOD ZONE X! This 4 bed, 2 bath split floor plan house features no carpet, and large bedrooms! Back yard is fully fenced. Neighborhood has a private park and stocked pond. Plenty of cabinets and storage, including large pantry. Close to shopping and the interstate. House DID NOT FLOOD in 2016! Refrigerator, all window treatments, and blinds to remain at no value.
- Type:
- Single Family-Detached
- Sq.Ft.:
- 1,328
- Status:
- Active
- Beds:
- 3
- Lot size:
- 0.3 Acres
- Year built:
- 1969
- Baths:
- 2.00
- MLS#:
- 2024003970
- Subdivision:
- Merryland
ADDITIONAL INFORMATION
This beautifully renovated home boasts modern finishes and colors, located on a spacious double lot measuring 110 x 220. Situated in a desirable area near Juban Crossing and North Park, with top-rated schools in close proximity. Schedule a private tour to see this stunning property today, located in flood zone X and free of HOA restrictions.
- Type:
- Single Family-Detached
- Sq.Ft.:
- 6,607
- Status:
- Active
- Beds:
- 6
- Lot size:
- 1.8 Acres
- Year built:
- 1979
- Baths:
- 4.00
- MLS#:
- 2024003950
- Subdivision:
- Rural Tract (No Subd)
ADDITIONAL INFORMATION
Approximately 80% of the renovations have been done for you on this home. Just need someone to come finish out and have a HUGE custom home with acreage and pond. AC/Heat have been updated. 2 Wells on property for use in the yard, yet the home has city utilities. Two beautiful custom fireplaces, two living rooms, sub zero refrigerator, wine cooler, stainless appliances, maple wood flooring just waiting for you to finish to your liking, new windows (CUSTOM - SLIDE SIDEWAYS), frosted closet doors and pantry doors are already onsite, 3 laundry areas, several rooms that could be considered craft rooms, one side of the house with 3 bedrooms and bath could easily be converted to an in-law suite, recessed lighting - Now we need to talk about the shower in this home - one word (AMAZING). Cost estimates already obtained by owner for completing the home and will be available upon request. Make this your new dream home. Bids on file for items needing repair - ask your agent or contact the listing agent.
- Type:
- Land
- Sq.Ft.:
- n/a
- Status:
- Active
- Beds:
- n/a
- Lot size:
- 0.25 Acres
- Baths:
- MLS#:
- 2024003903
- Subdivision:
- Plantation Garden Homes
ADDITIONAL INFORMATION
Beautiful lot in Plantation Garden Homes. One of the last lots available! Don't miss your opportunity to live in this wonderful subdivision close to the interstate, shopping and restaurants!
- Type:
- Single Family-Detached
- Sq.Ft.:
- 1,612
- Status:
- Active
- Beds:
- 3
- Lot size:
- 0.18 Acres
- Year built:
- 2024
- Baths:
- 2.00
- MLS#:
- 2024003738
- Subdivision:
- Manor Pointe
ADDITIONAL INFORMATION
Awesome builder rate incentives and FREE refrigerator OR window blinds (restrictions apply)! The LANGLEY III B in Manor Pointe community offers a 3 bedroom, 2 full bathroom open design. The neighborhood features several ponds for recreation and fishing, is only 8 minutes away from Our Lady of the Lake Regional Medical Center, and is conveniently located to Juban Crossing which features shopping, dining, and entertainment for the whole family. Upgrades for this home include a gas appliance package, cabinet hardware throughout, and more! Features: double vanity, garden tub, separate shower, linen closet, and walk-in closet in the master suite, kitchen island, covered rear patio, undermount sinks, ceiling fans in the living room and master bedroom are standard, smart connect wi-fi thermostat, smoke and carbon monoxide detectors, post tension slab, automatic garage door with 2 remotes, landscaping, architectural 30-year shingles, flood lights, and more! Energy Efficient Features: a tankless gas water heater, a kitchen appliance package, low E tilt-in windows, and more!
- Type:
- Land
- Sq.Ft.:
- n/a
- Status:
- Active
- Beds:
- n/a
- Lot size:
- 0.26 Acres
- Baths:
- MLS#:
- 2024003699
- Subdivision:
- Old Mill Settlement
ADDITIONAL INFORMATION
They don't make land on the River anymore that's for sure! Own your slice of paradise with this beautiful waterfront property! Build your dream home with views from every angle! Make it a retreat for the weekends or a full-time home that you would be proud to show off to all your buddies. READY TO BUILD ON!!! Owner/Agent
- Type:
- Single Family-Detached
- Sq.Ft.:
- 1,414
- Status:
- Active
- Beds:
- 3
- Lot size:
- 0.34 Acres
- Year built:
- 2011
- Baths:
- 3.00
- MLS#:
- 2024003618
- Subdivision:
- Cove The
ADDITIONAL INFORMATION
This beautiful waterfront property is located on the Amite River in a private gated one-street community with less than 20 houses, The Cove. This 3-bedroom home offers panoramic views of the water, an open floor plan, beautiful wood flooring that flows throughout the home, a cozy wood burning fireplace, and a bright interior. The kitchen features marbled quartz countertops, a farmhouse sink, white custom cabinetry, an electric cooktop with a exhaust hood, stainless steel appliances, and an oversized island with a breakfast bar, perfect for casual dining. The main dining area sits just off the kitchen with stunning views of the property. The bedrooms are all spacious with generous closet storage, while the master bath offers a large soaking tub, a separate shower, and a walk-in closet with custom shelving. You will love your evenings outdoors under the extended covered patio, or on the open wooden deck. Call for your private showing today.
- Type:
- Single Family-Detached
- Sq.Ft.:
- 1,612
- Status:
- Active
- Beds:
- 3
- Lot size:
- 0.18 Acres
- Year built:
- 2024
- Baths:
- 2.00
- MLS#:
- 2024003587
- Subdivision:
- Manor Pointe
ADDITIONAL INFORMATION
Awesome builder rate incentives and FREE refrigerator OR window blinds (restrictions apply)! The LANGLEY III B in Manor Pointe community offers a 3 bedroom, 2 full bathroom open design. The neighborhood features several ponds for recreation and fishing, is only 8 minutes away from Our Lady of the Lake Regional Medical Center, and is conveniently located to Juban Crossing which features shopping, dining, and entertainment for the whole family. Upgrades for this home include cabinet hardware throughout and more! Features: double vanity, garden tub, separate shower, linen closet, and walk-in closet in the master suite, kitchen island, covered rear patio, undermount sinks, ceiling fans in the living room and master bedroom are standard, smart connect wi-fi thermostat, smoke and carbon monoxide detectors, post tension slab, automatic garage door with 2 remotes, landscaping, architectural 30-year shingles, flood lights, and more! Energy Efficient Features: a tankless gas water heater, a kitchen appliance package, low E tilt-in windows, and more!
- Type:
- Land
- Sq.Ft.:
- n/a
- Status:
- Active
- Beds:
- n/a
- Lot size:
- 0.62 Acres
- Baths:
- MLS#:
- 2024003542
- Subdivision:
- Greystone Subd
ADDITIONAL INFORMATION
Welcome to Greystone Golf and Country Club, where luxury living meets unparalleled amenities! Nestled in the heart of Denham Springs, just minutes from I-12, this lot presents a unique opportunity for those seeking the epitome of community living. Whether you're a growing family or a couple seeking a cozy retreat, this lot has the perfect setting for you. Embrace the natural beauty that surrounds you while enjoying the various amenities that Greystone has to offer. Indulge in the ultimate live-play experience, where every day is an opportunity to explore! *Square footage not warranted by Realtor
- Type:
- Single Family-Detached
- Sq.Ft.:
- 3,460
- Status:
- Active
- Beds:
- 4
- Lot size:
- 1.3 Acres
- Year built:
- 2005
- Baths:
- 4.00
- MLS#:
- 2024003459
- Subdivision:
- Rural Tract (No Subd)
ADDITIONAL INFORMATION
THE PERFECT HOME! 3460 sqft home with a 2653 sqft guest home for a total of 7 bedrooms and 5 baths. It's like having a PRIVATE RETREAT or ESTATE that you can call home. This home features a POOL, GUEST HOUSE, MAN CAVE, PRIVATE OFFICE and UPSTAIRS QUARTERS FOR THE CHILDREN. The kitchen has a stainless steel 5 burner gas cook top, whirlpool self cleaning oven, and a 60 inch whirlpool double refrigerator/freezer. Wake up each morning in the Master Suite to awe-inspiring sunrises and a wall of windows which allows you a spectacular panoramic view of the pool area. Upstairs has a loft with 2 bedrooms that share a Jack and Jill bathroom and walk in closets, private vanity areas and its own jazzuci tub, and private office or computer nook for homework and studies. The 2653 sqft luxurious guest house opens to a fully-equipped gourmet kitchen and entertaining space. It has two bedrooms, two bathrooms, kitchen, living room, sunroom, and it's own private screened in porch. Newly painted and new roof. Both the main living space and guest livingspace totals 6023 sqft
- Type:
- Single Family-Detached
- Sq.Ft.:
- 1,654
- Status:
- Active
- Beds:
- 3
- Lot size:
- 0.25 Acres
- Year built:
- 2021
- Baths:
- 2.00
- MLS#:
- 2024003448
- Subdivision:
- Sanctuary At Juban Crossing The
ADDITIONAL INFORMATION
Welcome to The Sanctuary at Juban Crossing in Denham Springs, LA. This community is one of Alvarez Construction's newest developments in Livingston Parish. The Sanctuary at Juban Crossing is a single-family residential community with 139 homes boasting architectural brick finishes, curb and gutter, neighborhood green spaces, a large lake, and a fishing pier with a play area. Homes will feature 15 new floor plans with many upgrades available. Homes range from 1,800 to 2,040 square feet living area, featuring oversized ceramic tiles, hardwood flooring, Whirlpool appliances, crown molding, custom cabinetry and granite slab in kitchen and bath counters with a jetted tub in the master bath. All homes include a WiFi-enabled SmartHome management hub with a wireless security system and exterior security camera. Six months of alarm monitoring is included. Homes include a WiFi-enabled garage door, wireless smoke/heat combination detector and WiFi-enabled thermostat with moisture controls and an advanced filtration system. Home features open living and dining spaces highlighted with 10' ceilings, gourmet kitchen with eat-in island, attached full sized utility and spacious pantry. Split floor plan with private Master bedroom has windows to the backyard, ensuite attached bath with double vanities, walk-in shower, separate garden tub, WC, and spacious walk-in closet. Bedrooms 2 and 3 share Bath 2 with added linen closet. Courtyard style back porch. Secure entrance from enclosed 2 car garage.
- Type:
- Single Family-Detached
- Sq.Ft.:
- 1,992
- Status:
- Active
- Beds:
- 4
- Lot size:
- 0.29 Acres
- Year built:
- 2024
- Baths:
- 2.00
- MLS#:
- 2024003398
- Subdivision:
- Ellis Estates
ADDITIONAL INFORMATION
Awesome builder rate incentives and FREE refrigerator OR window blinds (restrictions apply)! The ALFANI III H in Ellis Estates community offers a 4 bedroom, 2 full bathroom, open design. The community features open spaces and tranquil ponds with shopping and entertainment just around the corner. Upgrades for this home include framed mirrors for all bathrooms, undermount cabinet lighting, and more! Features: double vanity, garden tub, separate shower, and walk-in closet in the master suite, tray ceiling in the master bedroom, master closet goes through to the laundry room for added convenience, double vanity in the second bathroom, large walk-in pantry, covered rear patio, side-entry garage, recessed can lighting, undermount sinks, cabinet hardware throughout, ceiling fans in the living room and master bedroom are standard, smart connect wi-fi thermostat, smoke and carbon monoxide detectors, post tension slab, automatic garage door with 2 remotes, landscaping, architectural 30-year shingles, flood lights, and more! Energy Efficient Features: a kitchen appliance package, low E tilt-in windows, and more!
- Type:
- Land
- Sq.Ft.:
- n/a
- Status:
- Active
- Beds:
- n/a
- Lot size:
- 4.23 Acres
- Baths:
- MLS#:
- 2024003362
- Subdivision:
- Rural Tract (No Subd)
ADDITIONAL INFORMATION
Prime Opportunity: Cleared and ready, this 4.23-acre tract, located just off of 4H Club rd. in Denham Springs, offers an ideal canvas for someone to build their dream home. Additionally, it's proximity to nearby shops and restaurants ensures convenience, striking the perfect balance between serene setting and easy access to amenities. Seize the chance to turn your vision into reality on this well-prepared and spacious property.
 |
| IDX information is provided exclusively for consumers' personal, non-commercial use and may not be used for any purpose other than to identify prospective properties consumers may be interested in purchasing. The GBRAR BX program only contains a portion of all active MLS Properties. Copyright 2024 Greater Baton Rouge Association of Realtors. All rights reserved. |
Denham Springs Real Estate
The median home value in Denham Springs, LA is $169,500. This is higher than the county median home value of $158,500. The national median home value is $219,700. The average price of homes sold in Denham Springs, LA is $169,500. Approximately 48.3% of Denham Springs homes are owned, compared to 33.57% rented, while 18.13% are vacant. Denham Springs real estate listings include condos, townhomes, and single family homes for sale. Commercial properties are also available. If you see a property you’re interested in, contact a Denham Springs real estate agent to arrange a tour today!
Denham Springs, Louisiana 70726 has a population of 10,066. Denham Springs 70726 is more family-centric than the surrounding county with 39.07% of the households containing married families with children. The county average for households married with children is 36.73%.
The median household income in Denham Springs, Louisiana 70726 is $52,649. The median household income for the surrounding county is $60,456 compared to the national median of $57,652. The median age of people living in Denham Springs 70726 is 37 years.
Denham Springs Weather
The average high temperature in July is 91.9 degrees, with an average low temperature in January of 40.6 degrees. The average rainfall is approximately 62.5 inches per year, with 0 inches of snow per year.
