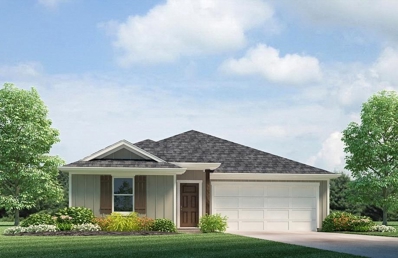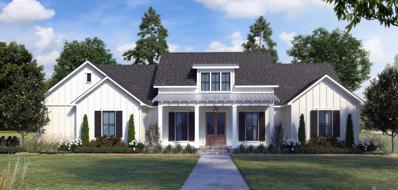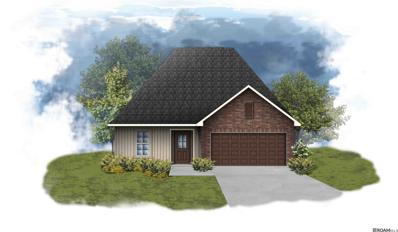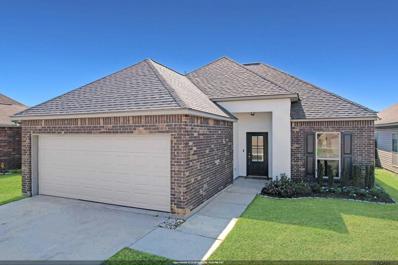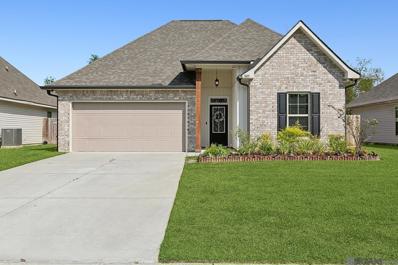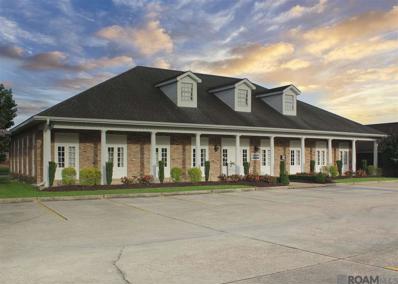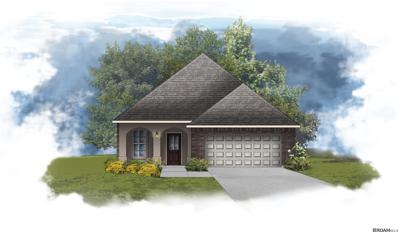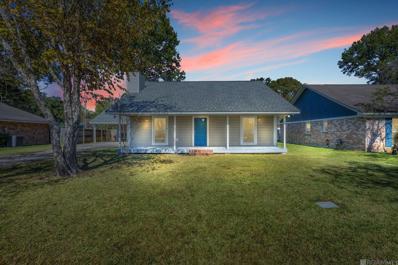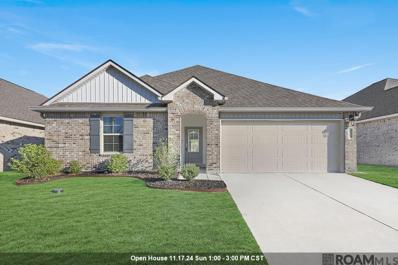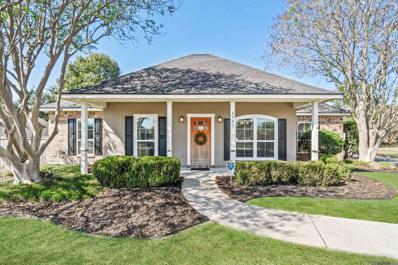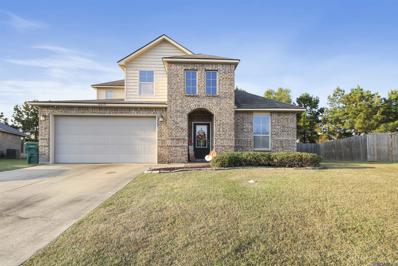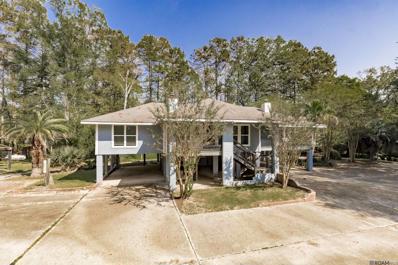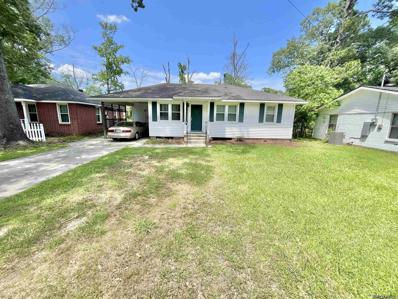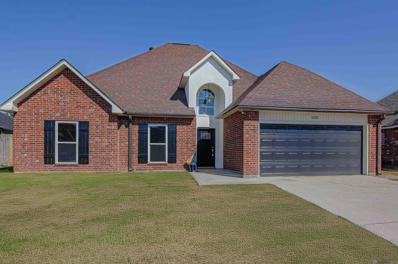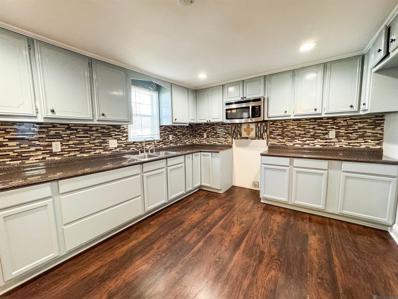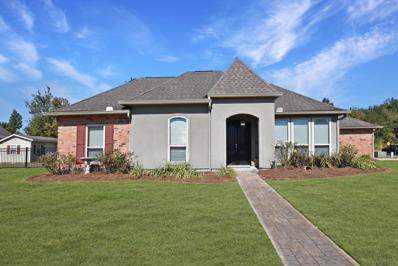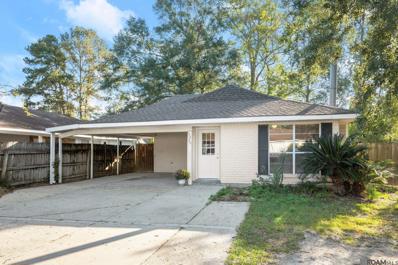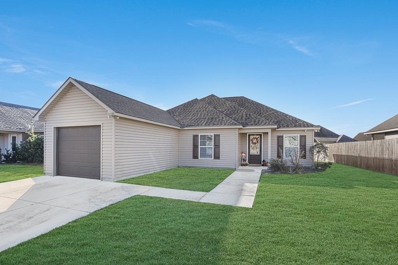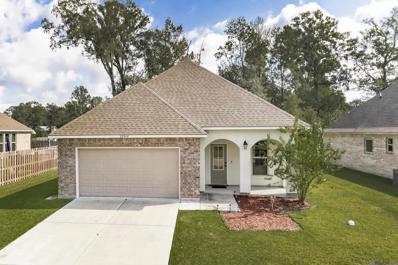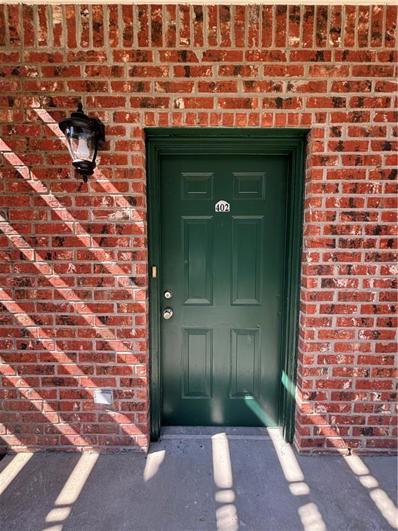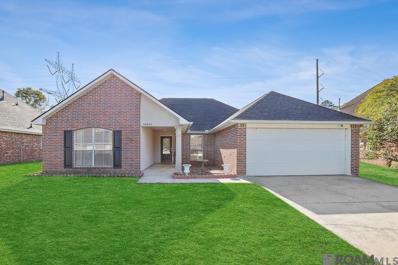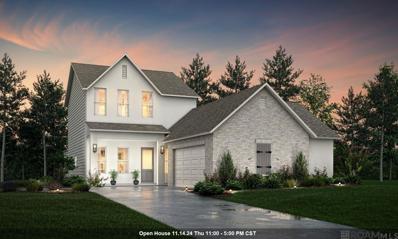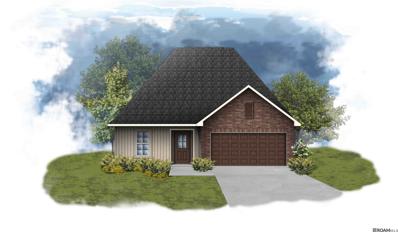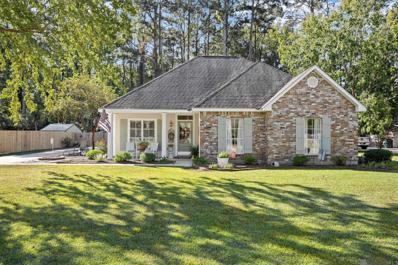Denham Springs LA Homes for Rent
- Type:
- Single Family-Detached
- Sq.Ft.:
- 1,555
- Status:
- Active
- Beds:
- 4
- Lot size:
- 0.17 Acres
- Year built:
- 2024
- Baths:
- 2.00
- MLS#:
- 2024020148
- Subdivision:
- Whispering Springs
ADDITIONAL INFORMATION
Welcome to the Edison! Step inside this 4 bedroom, 2 bathroom residence to find 1,555 square feet of living space. The layout includes two bedrooms, a guest bedroom, and a hallway leading to another bedroom with the HVAC system and linen closet. The open concept living area features a well-equipped kitchen with shaker-style cabinets, gooseneck pulldown faucets, stainless-steel Whirlpool appliances, and 3 cm granite countertops. A large corner pantry and separate laundry room add to the functionality of the space. The dining room is conveniently located next to the kitchen, while the living room is nearby, ensuring a seamless flow between the two areas. All bedrooms are provided with cozy carpeting and a convenient closet. Whether you need a place for entertainment, organization, welcoming guests, relaxation, or fitness activities, you can be sure of feeling comfortable and content. Situated at the rear of the residence, the primary bedroom comes complete with its own en suite. The primary bathroom showcases a dual vanity, a tub/shower combination, a generous walk-in closet, a separate linen closet, and a separate water closet. Get in touch with us now and discover your new residence today!
- Type:
- Single Family-Detached
- Sq.Ft.:
- 2,234
- Status:
- Active
- Beds:
- 4
- Lot size:
- 1.15 Acres
- Baths:
- 3.00
- MLS#:
- 2024020129
- Subdivision:
- Rural Tract (No Subd)
ADDITIONAL INFORMATION
New construction farmhouse with all of the luxury amenities you would expect from Brad Marcotte Construction. Hard surface flooring throughout, neutral colors, natural stone countertops throughout, custom cabinets, high end electrical and plumbing fixtures, large covered back porch. This home will be done late springs. Please call today for details!
- Type:
- Single Family-Detached
- Sq.Ft.:
- 1,690
- Status:
- Active
- Beds:
- 3
- Lot size:
- 0.14 Acres
- Baths:
- 2.00
- MLS#:
- 2024020097
- Subdivision:
- Middlebrook Place
ADDITIONAL INFORMATION
The NEWTON IV G in Middlebrook Place community offers a 3 bedroom, 2 full bathroom, open design. Upgrades for this home include quartz countertops throughout, undermount sinks for all vanities, and more! Features: double vanity, garden tub, separate shower, and walk-in closet in the primary suite, walk-in closet in bedroom 2, a kitchen island, walk-in pantry, mud room with boot bench, covered rear patio, recessed can lighting, undermount kitchen sink, ceiling fans in the living room and primary bedroom are standard, smart connect wi-fi thermostat, smoke and carbon monoxide detectors, post tension slab, automatic garage door with 2 remotes, landscaping, architectural 30-year shingles, flood lights, and more! Energy Efficient Features: a kitchen appliance package, low E tilt-in windows, and more!
Open House:
Sunday, 11/17 2:00-4:00PM
- Type:
- Single Family-Detached
- Sq.Ft.:
- 1,314
- Status:
- Active
- Beds:
- 3
- Lot size:
- 0.1 Acres
- Year built:
- 2009
- Baths:
- 2.00
- MLS#:
- 2024020067
- Subdivision:
- Juban Parc
ADDITIONAL INFORMATION
**NEW ROOF**FLOOD ZONE X - NO FLOOD INSURANCE REQUIRED** Precious 3 bedroom, 2 bath home in popular Juban Parc Subdivision. This move-in ready home has a brand new roof! Kitchen has stainless steel appliances, a new dishwasher, quartz countertops, breakfast bar, and a nice sized pantry. No carpet!! Ceramic tile and wood laminate floors throughout. Spacious open floor plan. The primary bedroom has his and hers walk-in closets off of the en-suite bathroom. Private, fenced backyard. The custom eve exterior lighting makes this home really stand out. Juban Parc offers a community playground, park, fishing lake, clubhouse, and pool. Eligible for a USDA Rural Development loan. Schedule your private showing today!
Open House:
Sunday, 11/17 2:00-4:00PM
- Type:
- Single Family-Detached
- Sq.Ft.:
- 2,750
- Status:
- Active
- Beds:
- 4
- Lot size:
- 0.27 Acres
- Year built:
- 2021
- Baths:
- 2.00
- MLS#:
- 2024020062
- Subdivision:
- Hidden Lakes Estates
ADDITIONAL INFORMATION
See attached video tour! New updated gorgeous LVP flooring being installed Dec 5. Welcome to this beautiful and spacious 4 bedroom and 2 bathroom home in Hidden Lakes Estates. Built in 2021 and meticulously maintained, you will love the extra large and fully fenced yard that it is situated on. As you enter the home you will love all of the natural light and recessed lighting that highlights the modern features and neutral colors of this home. The kitchen is a chefs dream with so much cabinet and counter space, and space for an office nook off of the dine-in kitchen area. BETTER than New because all of the final touches that have been added, including blinds, TV mounts, cable drops in each bedroom, added ethernet, fans in the bedrooms, updated lighting and even a higher end granite selection for the counters. Never flooded and Zone X, flood insurance not required. Great schools and great community, you will love to call this home. Don't wait! Schedule your showing today!
- Type:
- Single Family-Detached
- Sq.Ft.:
- 1,782
- Status:
- Active
- Beds:
- 3
- Lot size:
- 0.18 Acres
- Year built:
- 2022
- Baths:
- 2.00
- MLS#:
- 2024020050
- Subdivision:
- Grays Creek
ADDITIONAL INFORMATION
Welcome to this beautiful home! This home is 3 bedrooms, and 2 full bathrooms showcases luxurious LVP flooring throughout no carpet in sight! The open-concept living area features elegant crown molding and under-cabinet lighting, enhancing the warm, inviting atmosphere. The kitchen is well-equipped with beautiful granite countertops and includes a refrigerator, washer, and dryer for added convenience. The spacious primary suite is a true retreat, complete with a private ensuite bathroom with a double vanity and a huge walk-in closet. For added convenience, the laundry room is located just off the primary bedroom. Outside, youâll find a large, fully fenced backyard perfect for entertaining, along with gutters to simplify maintenance. Located just 10 minutes from Juban Crossing, this home offers easy access to Rouses, a variety dining options, a movie theater, North Park, and much more! Enjoy the perfect blend of comfort and convenience in a highly sought-after community.
- Type:
- General Commercial
- Sq.Ft.:
- n/a
- Status:
- Active
- Beds:
- n/a
- Lot size:
- 0.2 Acres
- Baths:
- MLS#:
- 2024020042
- Subdivision:
- Rural Tract (No Subd)
ADDITIONAL INFORMATION
500 sq. ft. of prime upstairs office space on Range Avenue in Denham Springs. This is as good as office space gets in Denham Springs. Located in the Covington & Associates building at 1110 S. Range Avenue on corner of S. Range Ave. and Del Norte next to Whitney Bank. Includes electricity, water, and wireless internet.
- Type:
- Single Family-Detached
- Sq.Ft.:
- 1,613
- Status:
- Active
- Beds:
- 3
- Lot size:
- 0.16 Acres
- Baths:
- 2.00
- MLS#:
- 2024019996
- Subdivision:
- Juban Parc
ADDITIONAL INFORMATION
The FAREHAM V A in Juban Parc community offers a 3 bedroom, 2 full bathroom, open design. The community features a private pool with a pool house, a park, and pond lots. Upgrades for this home include framed mirrors for all bathrooms, undermount cabinet lighting, and more! Features: double vanity, garden tub, separate shower, and a large walk-in closet in the primary suite, a kitchen island overlooking the dining room, covered front porch, covered rear patio, recessed can lighting, undermount sinks, cabinet hardware throughout, ceiling fans in the living room and primary bedroom are standard, smart connect wi-fi thermostat, smoke and carbon monoxide detectors, post tension slab, automatic garage door with 2 remotes, landscaping, architectural 30-year shingles, flood lights, and more! Energy Efficient Features: a kitchen appliance package, low E tilt-in windows, and more!
- Type:
- Single Family-Detached
- Sq.Ft.:
- 1,524
- Status:
- Active
- Beds:
- 3
- Lot size:
- 0.23 Acres
- Year built:
- 1979
- Baths:
- 2.00
- MLS#:
- 2024019985
- Subdivision:
- Belle Rose
ADDITIONAL INFORMATION
Precious Acadian-style home with three bedrooms and two bathrooms is located minutes from downtown Denham Springs and is move-in ready with a nearly new roof and AC. The interior features easy-care vinyl plank flooring and a low-maintenance exterior combining brick and vinyl siding. The den, with tray ceilings, flows into a dining/breakfast area, and the kitchen provides plenty of cabinets and a roomy pantry for ample storage. The spacious primary bedroom includes double closets, while the laundry room has extra space for a freezer and additional cabinets above the washer and dryer. Both additional bedrooms offer generous closet space and the attic has potential for adding an extra bedroom if needed. Enjoy peace of mind with security cameras that remain with the house. The new 6' privacy fence hides the manicured backyard, extra utility shed and numerous fruit trees.
Open House:
Sunday, 11/17 1:00-3:00PM
- Type:
- Single Family-Detached
- Sq.Ft.:
- 1,447
- Status:
- Active
- Beds:
- 3
- Lot size:
- 0.16 Acres
- Year built:
- 2022
- Baths:
- 2.00
- MLS#:
- 2024019969
- Subdivision:
- Fairlane Farms
ADDITIONAL INFORMATION
Like New - Ready to move in - Located in Fairlane Farms - off of Highway 16, Denham Spring. This 3-bedroom 2 bath home is ONLY 2 years old. Security/Alarm system, cameras, gutters and 6 ft privacy fence are all additional features. Master Suite has spacious adjoining bath with double vanities and large walk-in closet. Kitchen has white shaker-style cabinets, subway tile backsplash, white granite countertops with large standalone island. Both additional bedrooms have walk-in closet with linen shelving in guest bathroom for extra storage.
- Type:
- Single Family-Detached
- Sq.Ft.:
- 1,817
- Status:
- Active
- Beds:
- 3
- Lot size:
- 0.46 Acres
- Year built:
- 1999
- Baths:
- 2.00
- MLS#:
- 2024019960
- Subdivision:
- Pirie Landing
ADDITIONAL INFORMATION
This meticulously maintained property offers a spacious layout featuring 3 bedrooms and 2 baths, designed for both family living and entertaining. Upon entering, you're greeted by a welcoming foyer that leads into an expansive open living space. The elegance and the warmth of a gas fireplace, surrounded by custom bookcases, windows looking out to the backyard. The kitchen boasts stainless steel appliances, granite countertops. The spacious dining room is located off the kitchen. The master suite, complemented by an en-suite master bathroom. This luxurious bathroom features dual sinks and a spacious custom shower and a soaking tub offering a daily spa-like experience. The 2 additional bedrooms and a recently remodeled full bath. Step outside to discover an entertainer's paradise: a large patio with a huge deck for entertaining. The backyard, a private haven, is secured with a privacy fence and fully landscaped front yard.. Don't miss the opportunity to make this your forever home.
- Type:
- Single Family-Detached
- Sq.Ft.:
- 2,156
- Status:
- Active
- Beds:
- 4
- Lot size:
- 0.21 Acres
- Year built:
- 2017
- Baths:
- 3.00
- MLS#:
- 2024019962
- Subdivision:
- Lakes At North Park The
ADDITIONAL INFORMATION
The Lakes at North Park is in the heart of Denham Springs. Across the street is popular North Park with a playground, tennis court, walking trail, basketball court, family water park and fitness center. Plus, it's just minutes away from the Juban Crossing shopping center and I-12. This 4 bedroom 2 1/2 bath home includes soaring vaulted ceilings in the Living Room and Kitchen. Kitchen includes: slab granite counters, center island with oversized counter for barstools, stainless appliances, and adjacent to large formal dining area. Large master bedroom downstairs. Master bath has dual vanity, walk-in shower, garden tub and slab granite counter. Upstairs has bonus area and granite counter in bath. Low maintenance exterior with brick and vinyl siding. Large yard is fully fenced and sellers added a patio and covering. New hot water heater and dishwasher in 2023!
- Type:
- Single Family-Detached
- Sq.Ft.:
- 2,111
- Status:
- Active
- Beds:
- 3
- Lot size:
- 1.29 Acres
- Baths:
- 2.00
- MLS#:
- 2024019907
- Subdivision:
- Richard Camp Sites
ADDITIONAL INFORMATION
Renovated Home on the Amite River with ~1.3 acres of land. This property is well-kept, spacious, has lots of river frontage, and is perfect for entertaining. The home is equipped with an elevator for easy loading and unloading. There are two front porches and a back porch to enjoy the views of the river or wilderness. Home flooded in 2016 and was completely renovated and has been very gently lived in since. The home has an 8 yr old HVAC system, a 7 year old split system designated for the primary suite, engineered wood flooring in the living area and bedrooms, ceramic tile floors in the kitchen, bathrooms, and laundry, a split floorplan, and a huge kitchen. The kitchen has all stainless steel appliances, granite counters, tons of cabinet space, and opens up to the living area with built in wood shelves, lots of natural lighting, and a gas fire place. The primary bedroom is very spacious with its own private front porch, a gas fireplace, 2 closets, and an office/sewing area with cabinets and granite counters. The primary bath has granite counters, a water closet, and a jacuzzi tub/shower that is handicap accessible. The 2 guest bedrooms are a good size and each have large walk in closets. The guest bathroom is very large with a separate room for the shower and toilet and has granite counters. This home is being sold As Is but has been gently used since it was completely renovated in 2016 and is in excellent condition. There is an additional .68 acre lot behind and adjacent to the property that is available for purchase and is negotiable. Property is in flood zone AE.
$199,900
353 Oak St Denham Springs, LA 70726
- Type:
- Single Family-Detached
- Sq.Ft.:
- 1,753
- Status:
- Active
- Beds:
- 4
- Lot size:
- 0.46 Acres
- Year built:
- 1956
- Baths:
- 2.00
- MLS#:
- 2024019851
- Subdivision:
- Cockerham Acres
ADDITIONAL INFORMATION
Great 4 bedroom home in the heart of Denham Springs sitting on .46 of an acre!! Walking distance to schools! The inside of this home offers a large living room and den, with the kitchen conveniently located in the middle! A great space for entertaining! The master bedroom is oversized and has its own private bath with a large shower. One of the additional bedrooms is located directly off of the master bedroom and would make a great nursery, office or hobby room! The other two bedrooms are spacious and offer a nice amount of closet space as well! As you make your way out the backdoor you will see the large covered deck that over looks the HUGE backyard!! There is also a whole home generator!! This home offers tons of charm! Don't miss out on this one!
- Type:
- Single Family-Detached
- Sq.Ft.:
- 1,967
- Status:
- Active
- Beds:
- 3
- Lot size:
- 0.23 Acres
- Year built:
- 2003
- Baths:
- 2.00
- MLS#:
- 2024019844
- Subdivision:
- South Point
ADDITIONAL INFORMATION
Welcome to South Point Subdivision featuring a beautiful 3 bed 2 bath home! The open concept kitchen, family and dining room is great for entertaining. The kitchen features brand new granite countertops, subway tile backsplash, beautiful white painted cabinetry, brand new stainless steel appliances, updated lighting and a corner pantry. New laminate floors in livingroom and master, tile in kitchen, foyer, bathrooms & laundry room and brand new carpet in 2 of the 3 bedrooms. The large primary suite includes an ensuite bathroom with dual vanities featuring brand new granite countertops, two walk in closets, separate shower and soaker tub to relax the day away! This home has many great features including brand new granite throughout, newer roof, gorgeous chair molding, freshly painted inside and outside, a fireplace, gutters, updated lighting, extra storage and so much more! Enjoy fun entertainment in the large backyard that also features a storage shed! Only minutes away from I-12 and all amenities Juban and Denham Springs have to offer! MOVE IN READY! DID NOT FLOOD! FLOOD ZONE X!
- Type:
- Manufactured Home
- Sq.Ft.:
- 1,560
- Status:
- Active
- Beds:
- 4
- Lot size:
- 0.14 Acres
- Baths:
- 2.00
- MLS#:
- 2024019840
- Subdivision:
- Eastover Mobile Estates
ADDITIONAL INFORMATION
This fully remodeled double-wide home is all set for you to move in. It features new floors, cabinets, light fixtures, among the many upgrades this house offers. You'll love the cozy side porch for relaxing. Plus, there's plenty of parking and storage space. City water and city sewer. It's close to shopping, restaurants, and more. Call now to schedule a visit!
- Type:
- Single Family-Detached
- Sq.Ft.:
- 1,506
- Status:
- Active
- Beds:
- 3
- Lot size:
- 0.28 Acres
- Year built:
- 2002
- Baths:
- 2.00
- MLS#:
- 2024019755
- Subdivision:
- Willow Pointe
ADDITIONAL INFORMATION
Absolutely stunning 3 bed 2 bath home, loaded with custom details, amazing amenities, HUGE covered patio, workshop, and all located on a large corner lot. The large living room features stunning wood floors that flow throughout the home, with a stunning fireplace and custom cabinets. The kitchen provides stainless steel appliances, under cabinet lighting, quartz counters, gas cooktop, and convenient island. The master suite provides a large walk-in closet, his/her vanities, separate tub and gorgeous tiled shower! Even the additional bathroom has beautiful custom touches. The enormous covered patio is a great place to entertain family and friends, host birthday parties, crawfish boils, etc. The shop has electricity and can be a great place for hobbies/passions, home office, wood working shop, etc. Don't miss out!
- Type:
- Single Family-Detached
- Sq.Ft.:
- 1,179
- Status:
- Active
- Beds:
- 3
- Lot size:
- 0.31 Acres
- Year built:
- 1988
- Baths:
- 2.00
- MLS#:
- 2024019765
- Subdivision:
- Sylvest
ADDITIONAL INFORMATION
Welcome to this charming home! The painted brick exterior, spacious carport, and large fenced backyard create a welcoming first impression that is perfect for outdoor gatherings or peaceful relaxation. Inside, enjoy the fresh feel of brand-new flooring, neutral tones, and stylish light fixtures, all set against an airy, open layout. With no carpet and plenty of closet space, this home offers comfort and practicality in every room. Itâs ready for you to move in and make it your own!
- Type:
- Single Family-Detached
- Sq.Ft.:
- 1,438
- Status:
- Active
- Beds:
- 3
- Lot size:
- 0.22 Acres
- Year built:
- 2018
- Baths:
- 2.00
- MLS#:
- 2024019727
- Subdivision:
- Evangeline Trace
ADDITIONAL INFORMATION
You don't want to miss this beautiful and meticulously maintained 3 bedroom, 2 bath home in Evangeline Trace! As you walk in, you will love the open floor plan and the abundance of natural light. The kitchen features 3 cm full slab granite countertops, beautiful birch cabinets, countertop bar, built-in microwave and separate pantry. The Master Bedroom is large and includes an oversized walk-in closet and en suite bath with soaking tub. The other 2 additional bedrooms are spacious and provide great closet space. The backyard is perfect for entertaining! Schedule your showing today!
- Type:
- Single Family-Detached
- Sq.Ft.:
- 1,613
- Status:
- Active
- Beds:
- 3
- Lot size:
- 0.23 Acres
- Year built:
- 2022
- Baths:
- 2.00
- MLS#:
- 2024019671
- Subdivision:
- Hidden Lakes Estates
ADDITIONAL INFORMATION
Welcome to this stunning 3-bedroom, 2-bathroom home located in the desirable Hidden Lakes Estates community. This open-concept design boasts luxury vinyl plank flooring in the bedrooms and master closet, along with a premium gas appliance package. The kitchen is a chef's dream, featuring a spacious island, undermount sinks, and cabinet hardware throughout. The master suite offers a tranquil retreat with a double vanity, garden tub, separate shower, and walk-in closet. Additional highlights include a covered front porch and rear patio, recessed can lighting, ceiling fans in the living room and master bedroom, and a Honeywell Smart Connect WiFi thermostat for modern convenience. The home is equipped with Tuscan bronze plumbing fixtures, smoke and carbon monoxide detectors, and an automatic garage door with two remotes. Built with a post tension slab and 30-year architectural shingles, this home is designed for durability. Energy-efficient features such as a tankless gas water heater, low E tilt-in windows, and a full kitchen appliance package add value and comfort. The landscaping package completes this well-rounded, move-in-ready home.
Open House:
Friday, 11/15 11:00-2:00PM
- Type:
- Condo
- Sq.Ft.:
- 1,271
- Status:
- Active
- Beds:
- 3
- Year built:
- 2004
- Baths:
- 2.00
- MLS#:
- 2473308
- Subdivision:
- Not a Subdivision
ADDITIONAL INFORMATION
Freshly renovated 1,271 sqft condo that is ready to be called home. Located just five minutes from local coffee shops and the charm of historic Denham Springs, this place has all the convenience, and brand new everything. From the appliances to the AC unit and water heater. Offering 3bedrooms, and 2 bathrooms there will always be plenty of space. The bright and airy layout connects the kitchen, living room, and dining area. Easy ground level access makes coming and going a breeze. Schedule your tour today before its gone! Condominio recién renovado de 1,271 pies cuadrados que está listo para ser llamado hogar. Ubicado a solo cinco minutos de las cafeterías locales y del encanto del histórico Denham Springs, este lugar tiene todas las comodidades y todo es nuevo. Desde los electrodomésticos hasta la unidad de aire acondicionado y calentador de agua. Al ofrecer 3 dormitorios y 2 baños, siempre habrá mucho espacio. El diseño amplio y luminoso conecta la cocina, la sala de estar y el comedor. El fácil acceso a nivel del suelo hace que ir y venir sea muy sencillo. ¡Programa tu recorrido hoy antes de que se no este disponible.
- Type:
- Single Family-Detached
- Sq.Ft.:
- 1,973
- Status:
- Active
- Beds:
- 4
- Lot size:
- 0.21 Acres
- Year built:
- 2002
- Baths:
- 2.00
- MLS#:
- 2024019657
- Subdivision:
- South Point
ADDITIONAL INFORMATION
Welcome home to Southpoint subdivision, where charm meets convenience! This nicely maintained 4-bedroom, 2-bathroom residence boasts a split floor plan that creates a seamless flow between the kitchen, dining, and living areas, perfect for entertaining. Kitchen features stainless GE appliances, including a range / oven, dishwasher, and microwave, ensuring a modern touch. Tons of cabinet and counter space as well as a pantry. Enjoy a serene lake view from the fenced backyard. 12 x 16 shed will remain. A/C system replaced in March 2023 and roof was replaced in mid 2021. Donât miss this incredible opportunityâschedule your viewing today!
Open House:
Thursday, 11/14 11:00-5:00PM
- Type:
- Single Family-Detached
- Sq.Ft.:
- 2,793
- Status:
- Active
- Beds:
- 5
- Lot size:
- 0.14 Acres
- Year built:
- 2024
- Baths:
- 3.00
- MLS#:
- 2024019616
- Subdivision:
- South Creek
ADDITIONAL INFORMATION
ESTIMATED COMPLETION: complete South Creek is an Alvarez Construction Company exclusively built community in Denham Springs on Wax Rd near Hwy 16 and nearby Greyston Golf and Country Club. This single-entrance neighborhood includes 103 homesites, some private waterfront, a curb, and a gutter. South Creek amenities for residents' enjoyment include park green areas. South Creek's location in the heart of Livingston parish provides convenience and accessibility to area attractions, dining, and shopping. All homes include a WiFi-enabled SmartHome management hub with a wireless security system and exterior security camera. Three months of alarm monitoring is included. Homes include a WiFi-enabled garage door, wireless smoke/heat combination detector, and WiFi-enabled thermostat. Visit the Build Smart area on our website to find additional smart home information. The Fremont plan is a 5bed/3bath with added flex space, a two-story home offering open and spacious living areas with 11' high ceilings. The living room is open to the dining area with a wall of windows to the backyard. Adjacent kitchen with keeping area features chef's island, WiFi smart appliances, gas cooktop, separate wall oven, and walk-in pantry. The separate Master bedroom has an en-suite bathroom with dual vanities, a walk-in shower, garden tub, WC, and walk-in closet. Stone granite counters in kitchen and all baths. LVT floors and oversized ceramic throughout the home with carpet in the bedrooms. Upstairs bedrooms 4 & 5 with adjacent full bath. Upstairs den measures 17'x11'. The home has a full-size utility room and a private entrance from the garage. Included upgrades: electrical floor outlet in the living room, 3cm granite level 2 countertops throughout, vinyl flooring in all common areas, kitchen walls cabinets to ceiling, cabinet hardware upgrade level 1, gourmet kitchen upgrade & custom tile shower in the owner's bathroom.
- Type:
- Single Family-Detached
- Sq.Ft.:
- 1,690
- Status:
- Active
- Beds:
- 3
- Lot size:
- 0.19 Acres
- Baths:
- 2.00
- MLS#:
- 2024019602
- Subdivision:
- Hunters Ridge
ADDITIONAL INFORMATION
The NEWTON IV G in Hunter's Ridge community offers a 3 bedroom, 2 full bathroom, open design. Upgrades for this home include cabinet hardware throughout and more! Features: double vanity, garden tub, separate shower, linen closet, and walk-in closet in the primary suite, walk-in closet in bedroom 2, a kitchen island overlooking the living room, large walk-in pantry, mud room with boot bench, covered rear patio, undermount kitchen sink, ceiling fans in the living room and primary bedroom are standard, smart connect wi-fi thermostat, smoke and carbon monoxide detectors, post tension slab, automatic garage door with 2 remotes, landscaping, architectural 30-year shingles, flood lights, and more! Energy Efficient Features: a tankless gas water heater, a kitchen appliance package, low E tilt-in windows, and more!
- Type:
- Single Family-Detached
- Sq.Ft.:
- 1,485
- Status:
- Active
- Beds:
- 3
- Lot size:
- 0.32 Acres
- Year built:
- 1998
- Baths:
- 2.00
- MLS#:
- 2024019581
- Subdivision:
- Shadow Pines
ADDITIONAL INFORMATION
This 1,485 sq ft home is located in a quiet, one-street neighborhood, just minutes from Juban Crossing. The kitchen has beautiful brick paver floors. The living room features tall ceilings and stunning built-in cabinetry. Wood-look porcelain tile runs throughout, no carpet! Outside, enjoy a large fenced-in backyard with two sheds and an additional carport cover, perfect for storing a boat or ATVs.
 |
| IDX information is provided exclusively for consumers' personal, non-commercial use and may not be used for any purpose other than to identify prospective properties consumers may be interested in purchasing. The GBRAR BX program only contains a portion of all active MLS Properties. Copyright 2024 Greater Baton Rouge Association of Realtors. All rights reserved. |

Information contained on this site is believed to be reliable; yet, users of this web site are responsible for checking the accuracy, completeness, currency, or suitability of all information. Neither the New Orleans Metropolitan Association of REALTORS®, Inc. nor the Gulf South Real Estate Information Network, Inc. makes any representation, guarantees, or warranties as to the accuracy, completeness, currency, or suitability of the information provided. They specifically disclaim any and all liability for all claims or damages that may result from providing information to be used on the web site, or the information which it contains, including any web sites maintained by third parties, which may be linked to this web site. The information being provided is for the consumer’s personal, non-commercial use, and may not be used for any purpose other than to identify prospective properties which consumers may be interested in purchasing. The user of this site is granted permission to copy a reasonable and limited number of copies to be used in satisfying the purposes identified in the preceding sentence. By using this site, you signify your agreement with and acceptance of these terms and conditions. If you do not accept this policy, you may not use this site in any way. Your continued use of this site, and/or its affiliates’ sites, following the posting of changes to these terms will mean you accept those changes, regardless of whether you are provided with additional notice of such changes. Copyright 2024 New Orleans Metropolitan Association of REALTORS®, Inc. All rights reserved. The sharing of MLS database, or any portion thereof, with any unauthorized third party is strictly prohibited.
Denham Springs Real Estate
The median home value in Denham Springs, LA is $220,500. This is higher than the county median home value of $219,200. The national median home value is $338,100. The average price of homes sold in Denham Springs, LA is $220,500. Approximately 58.88% of Denham Springs homes are owned, compared to 25.14% rented, while 15.98% are vacant. Denham Springs real estate listings include condos, townhomes, and single family homes for sale. Commercial properties are also available. If you see a property you’re interested in, contact a Denham Springs real estate agent to arrange a tour today!
Denham Springs, Louisiana 70726 has a population of 9,389. Denham Springs 70726 is more family-centric than the surrounding county with 32.3% of the households containing married families with children. The county average for households married with children is 32.04%.
The median household income in Denham Springs, Louisiana 70726 is $79,646. The median household income for the surrounding county is $71,547 compared to the national median of $69,021. The median age of people living in Denham Springs 70726 is 36.4 years.
Denham Springs Weather
The average high temperature in July is 91.7 degrees, with an average low temperature in January of 40 degrees. The average rainfall is approximately 63.2 inches per year, with 0.1 inches of snow per year.
