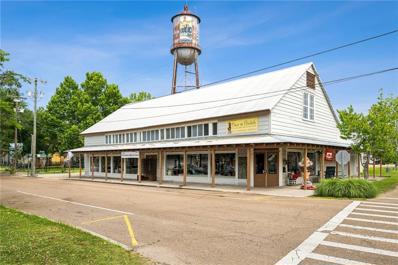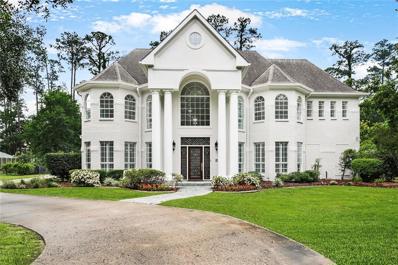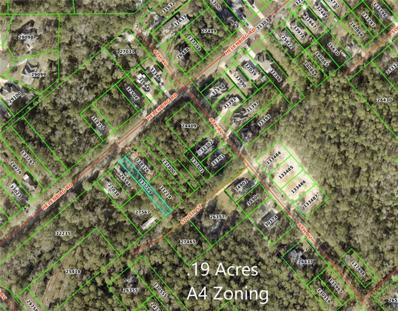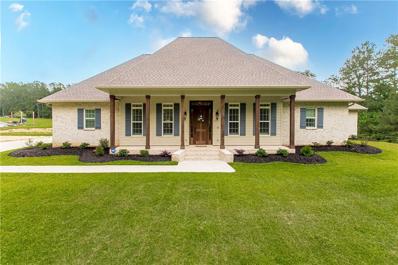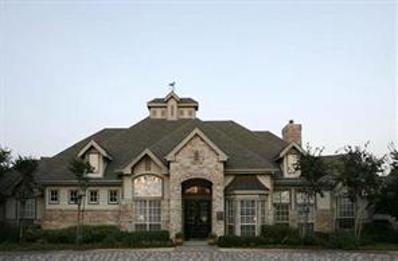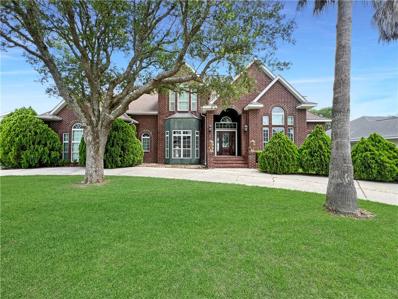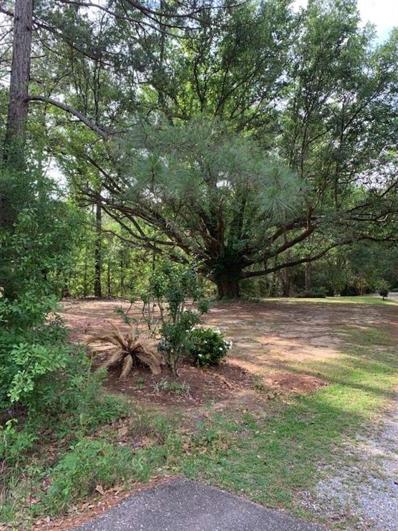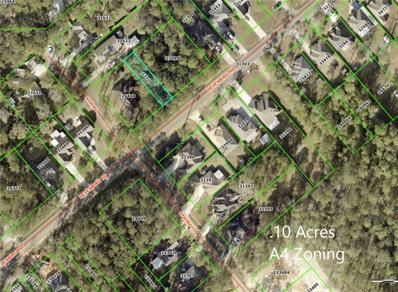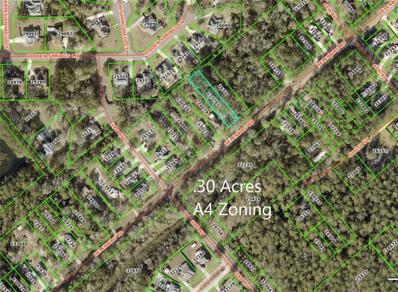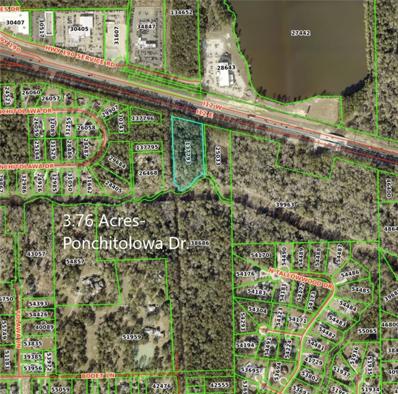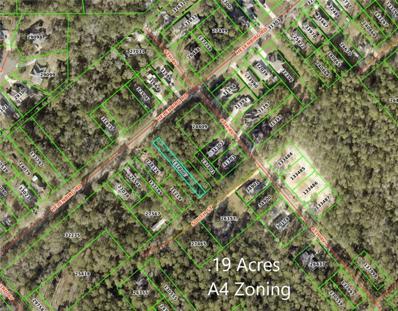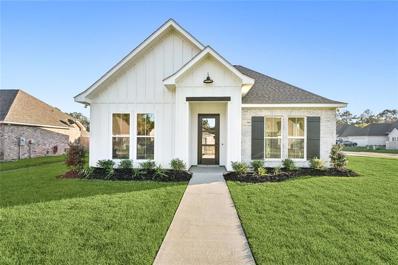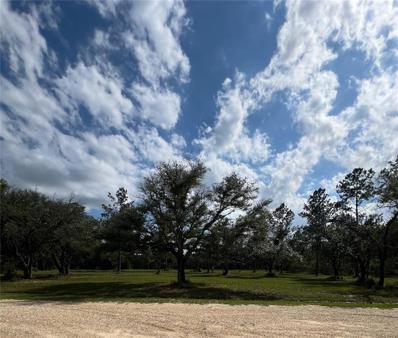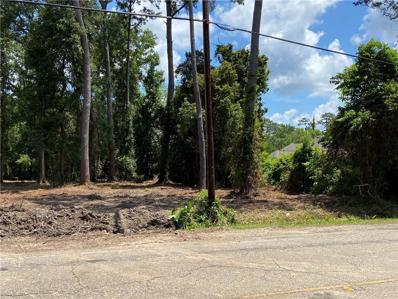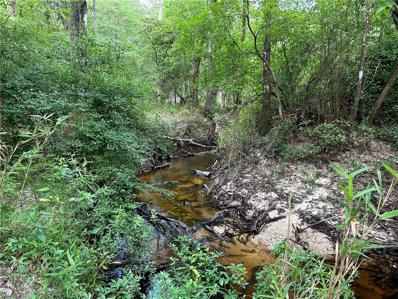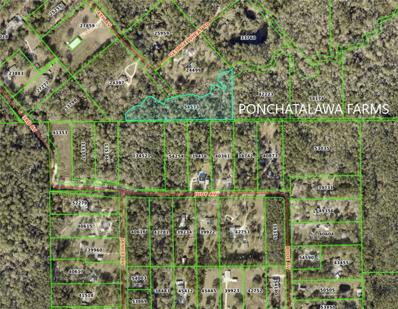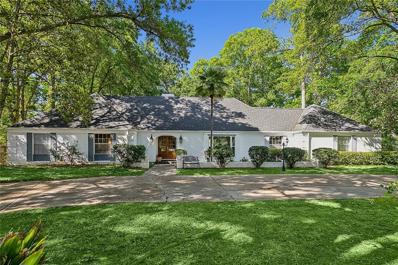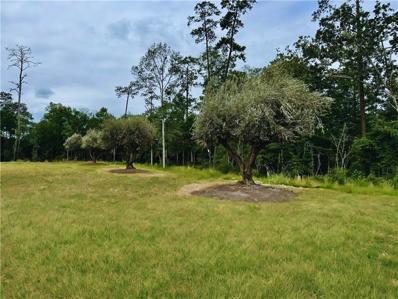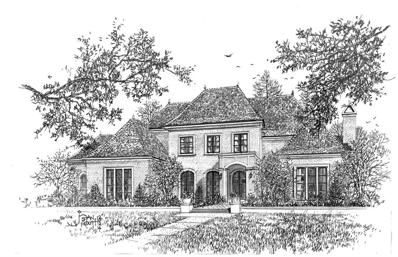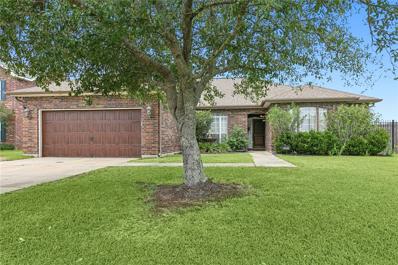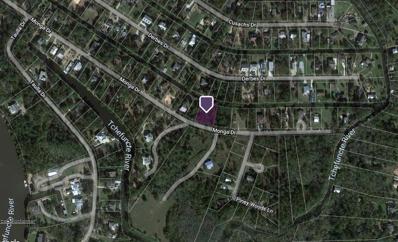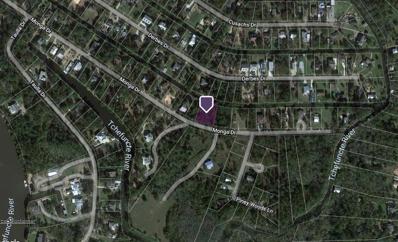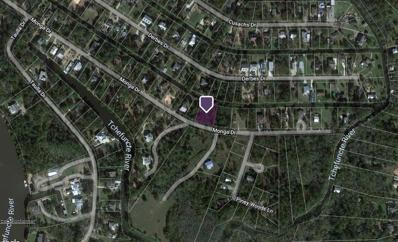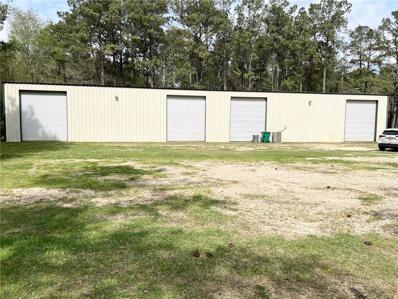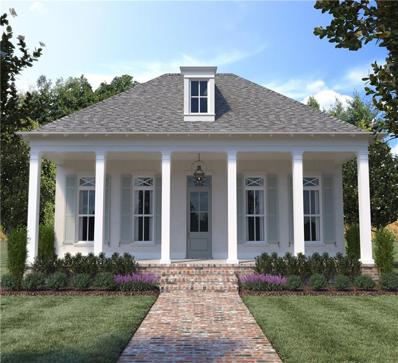Covington LA Homes for Rent
$1,975,000
226 E LOCKWOOD Street Covington, LA 70433
- Type:
- General Commercial
- Sq.Ft.:
- 6,848
- Status:
- Active
- Beds:
- n/a
- Year built:
- 1917
- Baths:
- MLS#:
- 2450802
- Subdivision:
- Not a Subdivision
ADDITIONAL INFORMATION
Seize the opportunity to own a piece of history in the Division of St. John, in the heart of downtown Covington, LA. This expansive 6,848 square foot retail building boasts a prime location on the Tammany Trace, directly across from the Trailhead with 34 surface parking spaces and situated on 31,363 square feet or 0.72 acres. Situated in the vibrant downtown area, this property is surrounded by a diverse array of dining options, ensuring high foot traffic and visibility. The Tammany Trace, a renowned scenic trail, provides a picturesque backdrop and attracts both locals and tourists alike. The building's generous layout and historic charm make it an ideal candidate for a variety of business ventures. Whether you're envisioning a trendy restaurant, a chic art studio, a boutique retail space, or an innovative office environment, this property offers endless possibilities. The building was recently renovated to include exterior painting using rhino shield ceramic coating, several of the HVAC units were replaced and the roof was redone in 2020. Potential Uses: Restaurant or café Art gallery or studio Boutique retail shop Office or coworking space Event venue Investment Opportunity: This unique property offers an exceptional investment opportunity in one of Covington's most sought-after areas. Take advantage of the high visibility, historic ambiance, and vibrant community to establish a thriving business.
$1,595,000
44 PINECREST Drive Covington, LA 70433
- Type:
- Single Family-Detached
- Sq.Ft.:
- 5,608
- Status:
- Active
- Beds:
- 4
- Year built:
- 1993
- Baths:
- 5.00
- MLS#:
- 2446782
- Subdivision:
- Tchefuncte Club Estates
ADDITIONAL INFORMATION
This immaculate two-story, four-bedroom, five-bathroom home in the highly sought-after Tchefuncta Estates is a real gem in the real estate market. Nestled in a peaceful neighborhood, this stunning residence boasts an office and an upstairs game room, providing ample space for work and play. Step outside to the backyard oasis, complete with an inviting in ground pool, making it the perfect spot for relaxing and entertaining. You'll never be without power as the home is equipped with a 25K whole home generator. The attention to detail shines throughout the home, featuring a wine room equipped with top-of-the-line Fisher & Paykel wine coolers, ideal for wine enthusiasts and those who love to entertain. The kitchen is a chef's dream, showcasing Bertazzoni appliances imported from Italy, including an oven/range, dishwasher, and microwave, ensuring both style and functionality. As you explore the property, you will find that every bathroom has been tastefully remodeled to reflect modern design trends and luxury finishings. Additionally, the entire house has been freshly painted, enhancing the overall aesthetic appeal and creating a cohesive and welcoming atmosphere throughout.This elegant home features Piata quartzite stone countertops in the kitchen and wine room, exuding both style and durability. Two bathrooms and the downstairs bar showcase luxurious Calcutta Borghini marble, while the remaining two bathrooms boast Chromo Blanco marble. The main bathroom is adorned with sophisticated Carrara marble, adding a touch of luxury and refinement to the home's design. This home offers the perfect balance of elegance, comfort, and functionality, making it an ideal space for a discerning buyer looking for a move-in ready property in a prime location. Don't miss the opportunity to make this exquisite residence your own and enjoy luxurious living in Tchefuncta Estates. View tchefuncta.com & tchefunctacc.com
- Type:
- Land
- Sq.Ft.:
- n/a
- Status:
- Active
- Beds:
- n/a
- Lot size:
- 0.19 Acres
- Baths:
- MLS#:
- 2442929
- Subdivision:
- Not a Subdivision
ADDITIONAL INFORMATION
30 x 140 unbuildable lot on south street covington north of 112 flood zone x.
- Type:
- Single Family-Detached
- Sq.Ft.:
- 3,350
- Status:
- Active
- Beds:
- 3
- Lot size:
- 8.97 Acres
- Year built:
- 2022
- Baths:
- 4.00
- MLS#:
- 2449059
- Subdivision:
- New Subdivision
ADDITIONAL INFORMATION
A MUST SEE!! You'll fall in love the minute you wind down this peaceful country driveway leading to a beautiful custom home nestled on 9 acres. This spacious 3 bedroom, 3.5 bath home has an open floor plan that is fantastic for entertaining. The plantation shutters, crown molding, luxury vinyl flooring, generous closets, and built in shelving units are just a few of the special features in this home. The large kitchen with sleek cabinetry features an island, granite countertops, stainless steel appliances, and abundant storage space. Spacious master suite features a large shower, soaker tub, roomy separate vanities, and two closets. Home features (2) 80-gallon water heaters and 350-gallon propane tank. Outdoor living area is kitchen ready with vent hood, granite countertop bar, mounted TV, and large patio. Seller is a licensed real estate agent.
- Type:
- Condo
- Sq.Ft.:
- 739
- Status:
- Active
- Beds:
- 1
- Year built:
- 1999
- Baths:
- 1.00
- MLS#:
- 2448469
- Subdivision:
- Emerald Forest
ADDITIONAL INFORMATION
In prime Location gated community, nice one bedroom, one bath condo on the 2nd floor, Living area includes 3 large windows with shades & 1 inch blinds, allowing lots of natural light with view of a lush tree and the neighbors flower garden. Kitchen includes newer stainless stove, dishwasher & garbage disposal. Microwave replaced in 2014. Washer & dryer stay with the unit. New thermostat still under warranty. A/C replaced in 2018, inside and out. electric bill averaged $100 a month with the Owner being home all day. Windows replaced by LAS in 2015. New cable in the condo. Amenities include a sparking pool with tropical landscaping for those hot summer days. A well maintained weight room, inviting library area & beautiful club house for community gatherings or family get togethers. Located by HWY 190, convenient to I-12 and all the shopping you could want. GARAGE & COVERED PARKING included with acceptable sales price. Call me for your personal showing.
- Type:
- Single Family-Detached
- Sq.Ft.:
- 3,777
- Status:
- Active
- Beds:
- 4
- Lot size:
- 0.26 Acres
- Year built:
- 2005
- Baths:
- 4.00
- MLS#:
- 2447826
- Subdivision:
- Lake Ramsey
ADDITIONAL INFORMATION
BACK ON THE MARKET; SALE FELL THRU DUE TO BUYER FINANCING! HERE'S YOUR SECOND CHANCE AT THIS JEWEL!!! Welcome to your dream lakefront retreat! This stunning custom-built 4-bedroom, 3.5-bathroom home offers the perfect blend of luxury, comfort, and tranquility on the shores of beautiful Lake Ramsey. As you step through the front door, you're greeted by an inviting ambiance and breathtaking views of the lake through picturesque windows that adorn the living spaces. The gourmet kitchen features elegant granite countertops, top-of-the-line stainless steel appliances, and ample cabinet space for all your culinary needs. Whether you're preparing a gourmet meal or enjoying a casual breakfast, you'll love the panoramic views of the lake that serve as the perfect backdrop. A butler's pantry provides additional storage and workspace. After a long day of fishing or boating on the lake, unwind and relax in the comfort of your own private oasis. The primary bedroom boasts double walk-in closets, providing plenty of storage space, while the ensuite bathroom offers a luxurious retreat with a spa-like experience with its oversized soaking tub and separate shower. Entertainment awaits upstairs in the expansive game room, where endless fun awaits. Challenge friends to a game of pool or foosball, or simply kick back and relax with your favorite beverage downstairs at the living room wet bar. With its prime waterfront location, this property provides direct access to the serene navigable waters of Lake Ramsey, where you can spend your days fishing, swimming, boating, kayaking or simply soaking up the sun. Don't miss your chance to own this exquisite lakefront home and experience the ultimate in lakeside living! The beauty of Lake Ramsey awaits!
- Type:
- Land
- Sq.Ft.:
- n/a
- Status:
- Active
- Beds:
- n/a
- Lot size:
- 1.9 Acres
- Baths:
- MLS#:
- 2448730
- Subdivision:
- Bleu Lake
ADDITIONAL INFORMATION
1.9 acre lot in Bleu Lake Hills subdivision in north Covington. HOA . Minimum house size is 2000 sq/ft
- Type:
- Land
- Sq.Ft.:
- n/a
- Status:
- Active
- Beds:
- n/a
- Lot size:
- 0.1 Acres
- Baths:
- MLS#:
- 2442927
- Subdivision:
- Not a Subdivision
ADDITIONAL INFORMATION
Narrow but buildable residential lot on Helenbirg Rd.(with parish approval) This lot is located just north of Interstate 12. Water and sewer available.
- Type:
- Land
- Sq.Ft.:
- n/a
- Status:
- Active
- Beds:
- n/a
- Lot size:
- 0.3 Acres
- Baths:
- MLS#:
- 2442925
- Subdivision:
- Northridge Estate
ADDITIONAL INFORMATION
.3 Acres on Helenbirg Rd. Can be built on approximately 60 x 250 lot. Lot is located just north of Interstate 12. Water and sewer available. Flood zone X
- Type:
- Land
- Sq.Ft.:
- n/a
- Status:
- Active
- Beds:
- n/a
- Lot size:
- 3.67 Acres
- Baths:
- MLS#:
- 2442923
- Subdivision:
- Ponchitolawa Estates
ADDITIONAL INFORMATION
- Type:
- Land
- Sq.Ft.:
- n/a
- Status:
- Active
- Beds:
- n/a
- Lot size:
- 0.19 Acres
- Baths:
- MLS#:
- 2442928
- Subdivision:
- Not a Subdivision
ADDITIONAL INFORMATION
Narrow but buildable lot. (with parish approval). Just North of Interstate 12 with water and sewer available. Access from both Helenbirg Rd. and South St. Property measures 30x280.
- Type:
- Single Family-Detached
- Sq.Ft.:
- 1,950
- Status:
- Active
- Beds:
- 3
- Year built:
- 2024
- Baths:
- 2.00
- MLS#:
- 2445068
- Subdivision:
- Robindale
ADDITIONAL INFORMATION
Gorgeous new construction by Refuge Builders. Stylish open concept 3 bedroom, 2 bath home with flowing, floor plan designed for entertaining. Features include luxury vinyl plank floors, Quartzite counters, stainless appliances and designer lighting. Coffered ceilings in primary bedroom and living areas. Shiplap surround fireplace. Kitchen island could accommodate barstool seating. Walk-in pantry. Spacious primary suite with coffered ceiling and custom closet. Stand alone tub with tiled backsplash, two vanities and separate tiled shower in the primary bath. Useful utility room provides folding space with linen closet for even more storage.Antique wood beam to be added above front door. Mud room located off side entrance. Covered patio. Double car garage.Oversized corner lot, with rear yard access.
- Type:
- Land
- Sq.Ft.:
- n/a
- Status:
- Active
- Beds:
- n/a
- Lot size:
- 6.72 Acres
- Baths:
- MLS#:
- 2448518
- Subdivision:
- Not a Subdivision
ADDITIONAL INFORMATION
Build your dream home on Private 6.72 acres, partially cleared. Zoned A-2, Fantastic opportunity for someone looking to build their dream home in a picturesque location! Having the land newly surveyed and marked with boundary flags adds clarity and convenience for potential buyers. Close proximity to Downtown Abita Springs and Covington. This is for anyone seeking to create their ideal living space amidst the beauty of land and hardwood trees.
$245,000
W 21ST Avenue Covington, LA 70433
- Type:
- Land
- Sq.Ft.:
- n/a
- Status:
- Active
- Beds:
- n/a
- Lot size:
- 0.92 Acres
- Baths:
- MLS#:
- 2448217
- Subdivision:
- Covington
ADDITIONAL INFORMATION
Prime, vacant land in the thriving City of Covington; convenient to shopping, restaurants, and growing medical community that surrounds St Tammany Hospital. Perfectly placed and ready for an individual interested in building in an area of rapid growth. The owner has cleared the property and added a culvert to make it easy to see. Zoned: Neighborhood Residential/Commercial
- Type:
- Land
- Sq.Ft.:
- n/a
- Status:
- Active
- Beds:
- n/a
- Lot size:
- 6.31 Acres
- Baths:
- MLS#:
- 2448161
- Subdivision:
- Not a Subdivision
ADDITIONAL INFORMATION
Delightful 6 acres on the Bogue Falaya River. It has 326 feet of river frontage. Nestled back on a dead end road and with a gravel road access. Just minutes from Covington, but still has the getaway country feeling! Survey available!
- Type:
- Land
- Sq.Ft.:
- n/a
- Status:
- Active
- Beds:
- n/a
- Baths:
- MLS#:
- 2442931
- Subdivision:
- Ponchitolawa Estates
ADDITIONAL INFORMATION
5 acres along Ponchitalawa Creek, North of Interstate 12. Purchaser will need to construct access from the end of 4th Avenue to access the property.
$525,000
168 BERTEL Drive Covington, LA 70433
- Type:
- Single Family-Detached
- Sq.Ft.:
- 3,119
- Status:
- Active
- Beds:
- 4
- Lot size:
- 0.73 Acres
- Year built:
- 1970
- Baths:
- 5.00
- MLS#:
- 2448013
- Subdivision:
- Country Club
ADDITIONAL INFORMATION
This stately home, nestled in the shade of a park-like setting in Covington Country Club, is available now for the first time in nearly 50 years. This 4 bedroom, 3.5 bath, quality built beauty, with its bricked cornerstone koins, has an architectural style that hints of a French Chateau. That mood even continues inside at the entrance foyer, with its slate floor, French doors, and elegant curved staircase. Stepping through French doors into the backyard takes you to a courtyard with a refreshing pool and stand-alone cabana. And beyond that, a huge shaded backyard that can become your own private park. The primary suite is downstairs, and a large room adjacent it could be a study, nursery, or a 5th bedroom. Upstairs, 3 large bedrooms overlooking the pool and backyard. Truly a house that lives large with spacious rooms, huge closets, an enclosed 2-car garage, and walk-in attic, and lots of storage. Golf is in your footsteps on the neighborhood golf course and the clubhouse offers the community a social gathering spot. High ground, low flood risk, the best of local school districts, convenience to 1-12, 190, and Causeway offer just a few of the excellent reasons you'd choose to make this enviable home and Covington Country Club your next place to live.
- Type:
- Land
- Sq.Ft.:
- n/a
- Status:
- Active
- Beds:
- n/a
- Lot size:
- 1.5 Acres
- Baths:
- MLS#:
- 2448127
- Subdivision:
- Tchefuncte Club Estates
ADDITIONAL INFORMATION
A RARE OPPORTUNITY in prestigious Tchefuncta Club Estates. Exceptional DOUBLE estate lot measuring 1.50 acres with dedicated green space to the rear and left side provide exclusivity and privacy on the serene street Silverberry in sought after Phase 3. Make the most of this unique chance to create your dream estate with mature olive trees. Embrace life at its best on the Northshore enjoying all the amenities Tchefuncta has to offer: 24 hr gated security, Marina with access to the Tchefuncte River, private Lake Emfred with play/picnic area, Event Pavilion, and optional Country Club membership for golf, tennis, swim, dinning, & 24 hour fitness. Visit Tchefuncta.com
$1,749,000
73 SILVERBERRY Drive Covington, LA 70433
- Type:
- Single Family-Detached
- Sq.Ft.:
- 4,400
- Status:
- Active
- Beds:
- 5
- Lot size:
- 0.45 Acres
- Year built:
- 2024
- Baths:
- 5.00
- MLS#:
- 2447860
- Subdivision:
- Tchefuncte Club Estates
ADDITIONAL INFORMATION
Beautiful custom home to be built in Tchefuncta Club Estates! Enjoy all of the amenities that TCE has to offer including 24 hour security, 18 hole golf course, Marina, Gym, full-service restaurant and much more! This home will feature an open floor plan with 5 bed/ 4.5 bath, a grand living room great for entertaining and more. Also featured are Marble countertops, Custom Cabinetry, Designer Appliances, lighting and fixtures. This home sits on an oversized lot leaving ample room for a swimming pool and plenty of backyard space. The agent is the owner as well as the construction manager. Call now for more information.
- Type:
- Single Family-Detached
- Sq.Ft.:
- 2,504
- Status:
- Active
- Beds:
- 4
- Lot size:
- 0.21 Acres
- Year built:
- 2004
- Baths:
- 3.00
- MLS#:
- 2447218
- Subdivision:
- Penn Mill Lakes
ADDITIONAL INFORMATION
Nestled in the serene Penn Mill Lakes community, 433 Saddlebrook Court in Covington stands as a testament to refined waterfront living. This immaculate brick home exudes elegance and comfort, boasting a tranquil setting on a quiet cul-de-sac. Upon entry, guests are greeted by the warmth of plank and tile flooring, a hallmark of the residence’s meticulous attention to detail. Notably, the absence of carpet lends both aesthetic appeal and practical convenience, ensuring a pristine environment that is effortlessly move-in ready. The heart of the home lies within its inviting den, where sunlight dances through expansive windows, accentuating the airy ambiance. Here, a double-sided gas fireplace serves as a focal point, seamlessly connecting the space to the adjoining breakfast nook. The kitchen, a culinary haven, beckons with stainless steel appliances, a charming tile backsplash, and a convenient breakfast bar. A rustic barn door reveals a spacious pantry, adding a touch of rustic charm to the modern amenities. For formal occasions or leisurely gatherings, the expansive dining room offers versatility, accommodating antique dining furniture with grace or transforming into an additional living area or playroom as desired. Step onto the covered patio and behold a picturesque vista, where a tranquil water feature sets the stage for al fresco entertaining or quiet reflection. A portico fire pit invites cozy evenings beneath the stars, while the wrought iron fenced backyard offers unobstructed views of the private, stocked lake. With a lush lawn, automatic garage, and sprinkler system enhancing convenience, every aspect of this home is thoughtfully designed for effortless living. Moreover, residents of Penn Mill Lakes enjoy access to community amenities, including a pool and clubhouse, while nearby attractions such as Lake Ramsey and downtown Covington’s dining and shopping scene promise endless leisure opportunities.
- Type:
- Land
- Sq.Ft.:
- n/a
- Status:
- Active
- Beds:
- n/a
- Lot size:
- 0.48 Acres
- Baths:
- MLS#:
- 2447500
- Subdivision:
- Lazy River A3
ADDITIONAL INFORMATION
Let’s make a deal! Rare offering on navigable Dorthy Waterway around corner & across from the large Tchefuncta River below I-12! Beautiful wooded, rectangular lot surrounded by lovely homes on Monga and Taulla Drive. One of the last nice-sized lots on navigable water. Come and build your custom dream home on this almost 1/2 acre property with plenty of space to kick back and relax. Lots can be subdivided for 2 build sites if need be. Call and schedule your viewing today!
- Type:
- Land
- Sq.Ft.:
- n/a
- Status:
- Active
- Beds:
- n/a
- Lot size:
- 0.48 Acres
- Baths:
- MLS#:
- 2447497
- Subdivision:
- Lazy River A3
ADDITIONAL INFORMATION
Rare offering on navigable Dorthy Waterway around corner & across from the large Tchefuncta River below I-12! Beautiful wooded, rectangular lot surrounded by lovely homes on Monga and Taulla Drive. One of the last nice-sized lots on navigable water. Come and build your custom dream home on this almost 1/4 acre property with plenty of space to kick back and relax. Lot next door is also for sale, let’s make a deal! Call and schedule your viewing today!
- Type:
- Land
- Sq.Ft.:
- n/a
- Status:
- Active
- Beds:
- n/a
- Lot size:
- 0.24 Acres
- Baths:
- MLS#:
- 2447492
- Subdivision:
- Lazy River A3
ADDITIONAL INFORMATION
Rare offering on navigable Dorthy Waterway around corner & across from the large Tchefuncta River below I-12! Beautiful wooded, rectangular lot surrounded by lovely homes on Monga and Taulla Drive. One of the last nice-sized lots on navigable water. Come and build your custom dream home on this almost 1/4 acre property with plenty of space to kick back and relax. Lot next door is also for sale, let’s make a deal! Call and schedule your viewing today!
- Type:
- General Commercial
- Sq.Ft.:
- 7,250
- Status:
- Active
- Beds:
- n/a
- Lot size:
- 1.02 Acres
- Year built:
- 2003
- Baths:
- MLS#:
- 2447478
- Subdivision:
- Not a Subdivision
ADDITIONAL INFORMATION
Steel Building 7,250 sqft Warehouse Clear Span- 22 ft Height 4 Roll Up Doors- 10'x18' 2 Walk in Doors- 36" by 8' New- LED Overhead Lighting Security Lights on Outside Air conditioned 2 Bathrooms Half Acre of Property available for parking Super nice warehouse Minutes to Downtown Covington
$619,900
142 SAGE Alley Covington, LA 70433
- Type:
- Single Family-Detached
- Sq.Ft.:
- 2,300
- Status:
- Active
- Beds:
- 3
- Year built:
- 2024
- Baths:
- 3.00
- MLS#:
- 2446964
- Subdivision:
- TerraBella Village
ADDITIONAL INFORMATION
Welcome to the Nice! This charmer offers a warm welcome with a full front porch that invites you into the heart of the home! The large living, dining, and kitchen areas provide a grand open space that showcases cypress beams and beautiful design features. It has 3 bedrooms PLUS an office, and 2.5 baths. The primary bedroom and bath are spacious with timeless touches throughout. It's side porch opens to the hear of the home and offers a great venue to unwind, relax and enjoy. The upgrades included in this home are: the added office with wood floors, kitchen cabinets to the ceiling, added back kitchen with slab stone countertops, under cabinet lighting and a tiled backsplash, added antique ceiling beams per plan in the dining/kitchen areas, upgraded plumbing fixtures, added wood floors to all bedrooms and primary closet, recessed lighting with fans in all bedrooms, base cabinets and sink added to laundry room, 2 sets of living room built ins , under mount master tub with stone slab tub deck in primary suite bathroom, 1/2 glass shower wall also, specilaity double doors leading to master bath, and much much more!

Information contained on this site is believed to be reliable; yet, users of this web site are responsible for checking the accuracy, completeness, currency, or suitability of all information. Neither the New Orleans Metropolitan Association of REALTORS®, Inc. nor the Gulf South Real Estate Information Network, Inc. makes any representation, guarantees, or warranties as to the accuracy, completeness, currency, or suitability of the information provided. They specifically disclaim any and all liability for all claims or damages that may result from providing information to be used on the web site, or the information which it contains, including any web sites maintained by third parties, which may be linked to this web site. The information being provided is for the consumer’s personal, non-commercial use, and may not be used for any purpose other than to identify prospective properties which consumers may be interested in purchasing. The user of this site is granted permission to copy a reasonable and limited number of copies to be used in satisfying the purposes identified in the preceding sentence. By using this site, you signify your agreement with and acceptance of these terms and conditions. If you do not accept this policy, you may not use this site in any way. Your continued use of this site, and/or its affiliates’ sites, following the posting of changes to these terms will mean you accept those changes, regardless of whether you are provided with additional notice of such changes. Copyright 2024 New Orleans Metropolitan Association of REALTORS®, Inc. All rights reserved. The sharing of MLS database, or any portion thereof, with any unauthorized third party is strictly prohibited.
Covington Real Estate
The median home value in Covington, LA is $319,950. This is higher than the county median home value of $273,300. The national median home value is $338,100. The average price of homes sold in Covington, LA is $319,950. Approximately 62.7% of Covington homes are owned, compared to 28.19% rented, while 9.11% are vacant. Covington real estate listings include condos, townhomes, and single family homes for sale. Commercial properties are also available. If you see a property you’re interested in, contact a Covington real estate agent to arrange a tour today!
Covington, Louisiana has a population of 11,155. Covington is less family-centric than the surrounding county with 30.38% of the households containing married families with children. The county average for households married with children is 31.4%.
The median household income in Covington, Louisiana is $70,511. The median household income for the surrounding county is $70,986 compared to the national median of $69,021. The median age of people living in Covington is 38.1 years.
Covington Weather
The average high temperature in July is 91.1 degrees, with an average low temperature in January of 39.3 degrees. The average rainfall is approximately 62.8 inches per year, with 0.1 inches of snow per year.
