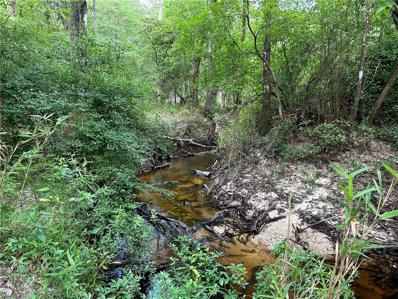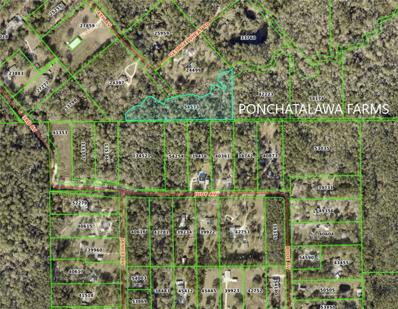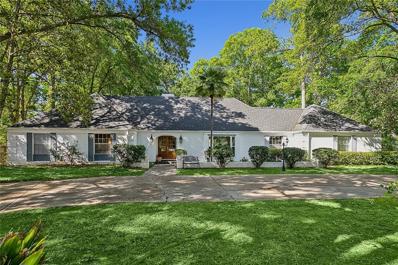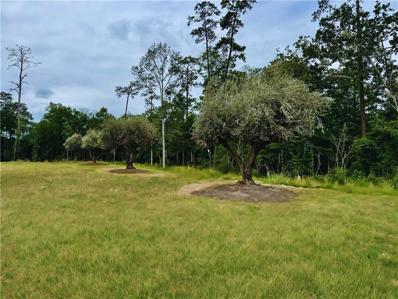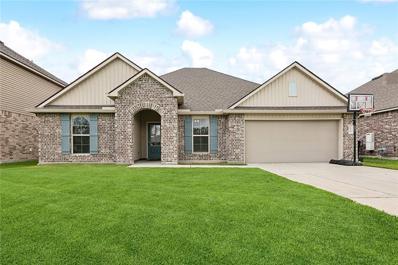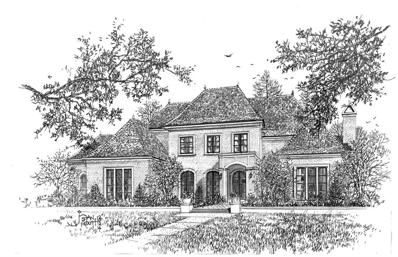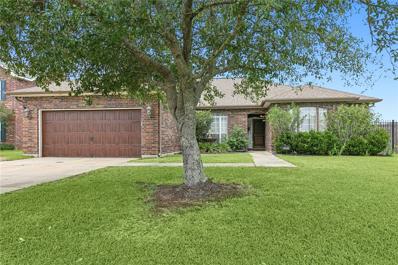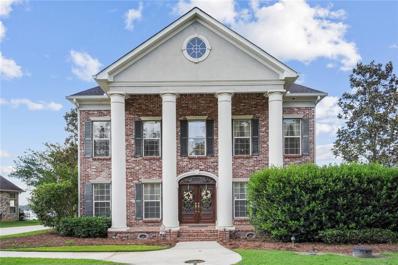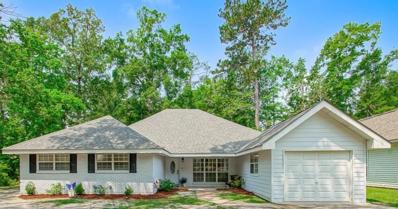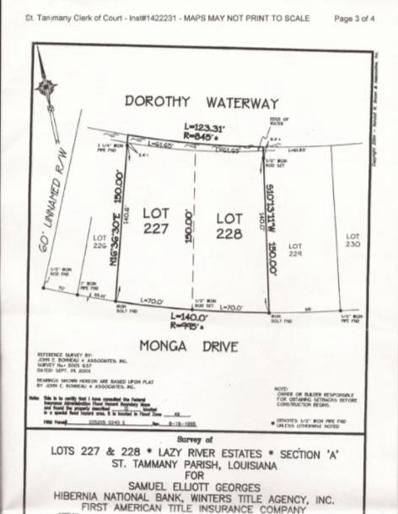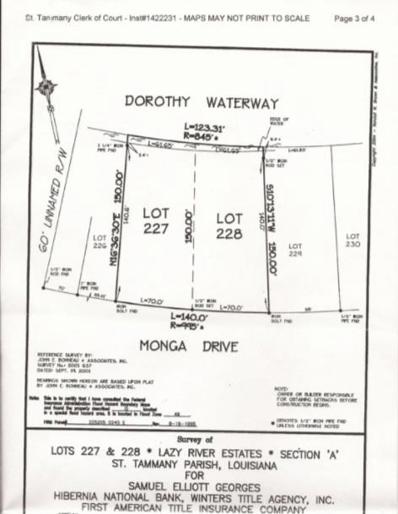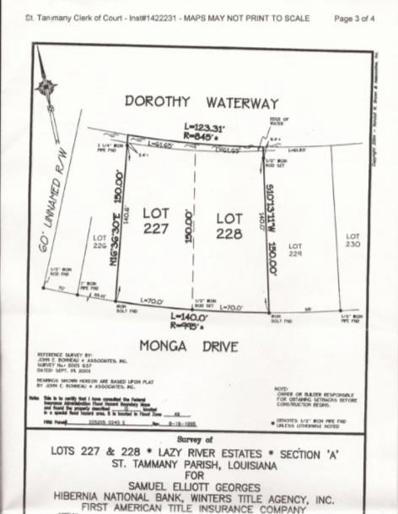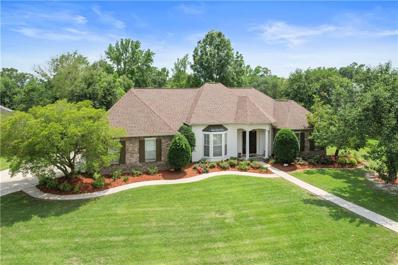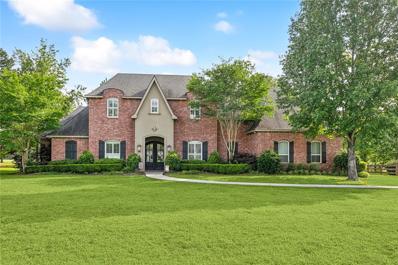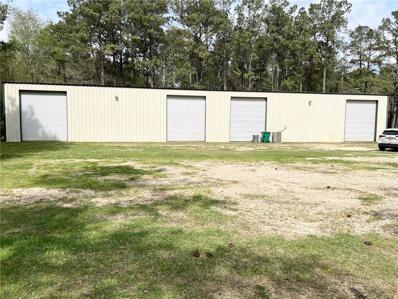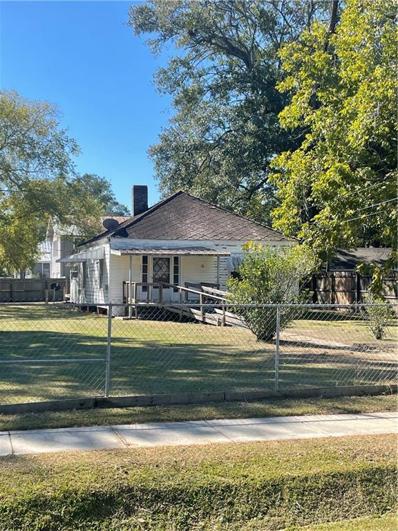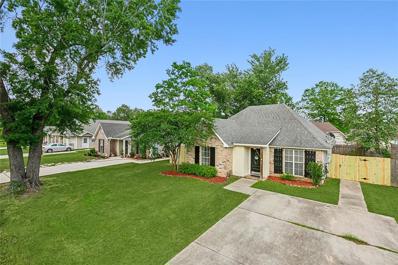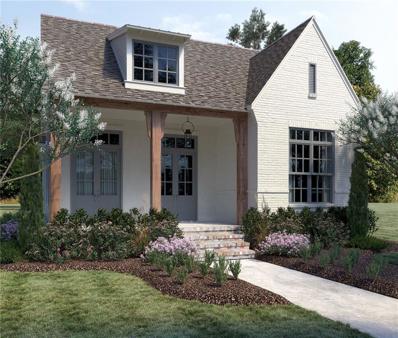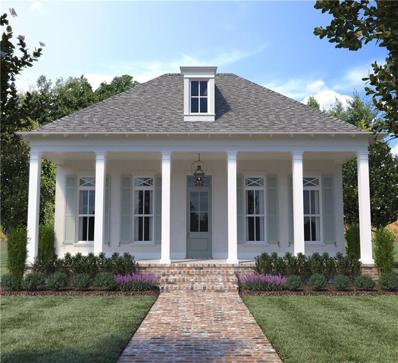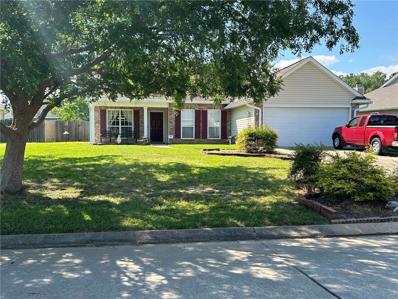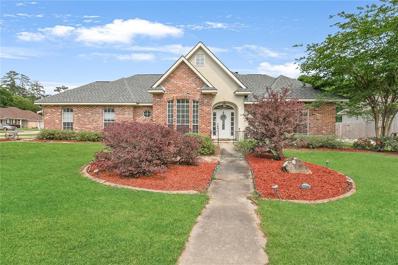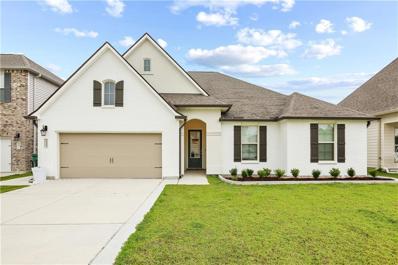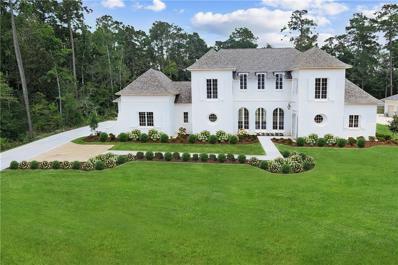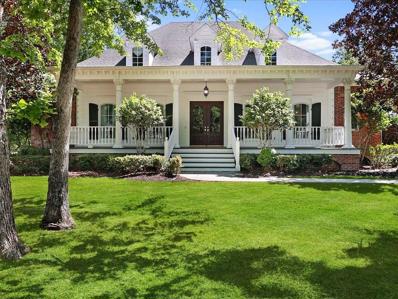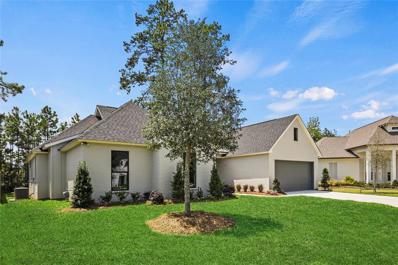Covington LA Homes for Rent
- Type:
- Land
- Sq.Ft.:
- n/a
- Status:
- Active
- Beds:
- n/a
- Lot size:
- 6.31 Acres
- Baths:
- MLS#:
- 2448161
- Subdivision:
- Not a Subdivision
ADDITIONAL INFORMATION
Delightful 6 acres on the Bogue Falaya River. It has 326 feet of river frontage. Nestled back on a dead end road and with a gravel road access. Just minutes from Covington, but still has the getaway country feeling! Survey available!
- Type:
- Land
- Sq.Ft.:
- n/a
- Status:
- Active
- Beds:
- n/a
- Baths:
- MLS#:
- 2442931
- Subdivision:
- Ponchitolawa Estates
ADDITIONAL INFORMATION
5 acres along Ponchitalawa Creek, North of Interstate 12. Purchaser will need to construct access from the end of 4th Avenue to access the property.
$549,000
168 BERTEL Drive Covington, LA 70433
- Type:
- Single Family-Detached
- Sq.Ft.:
- 3,119
- Status:
- Active
- Beds:
- 4
- Lot size:
- 0.73 Acres
- Year built:
- 1970
- Baths:
- 5.00
- MLS#:
- 2448013
- Subdivision:
- Country Club
ADDITIONAL INFORMATION
This stately home, nestled in the shade of a park-like setting in Covington Country Club, is available now for the first time in nearly 50 years. This 4 bedroom, 3.5 bath, quality built beauty, with its bricked cornerstone koins, has an architectural style that hints of a French Chateau. That mood even continues inside at the entrance foyer, with its slate floor, French doors, and elegant curved staircase. Stepping through French doors into the backyard takes you to a courtyard with a refreshing pool and stand-alone cabana. And beyond that, a huge shaded backyard that can become your own private park. The primary suite is downstairs, and a large room adjacent it could be a study, nursery, or a 5th bedroom. Upstairs, 3 large bedrooms overlooking the pool and backyard. Truly a house that lives large with spacious rooms, huge closets, an enclosed 2-car garage, and walk-in attic, and lots of storage. Golf is in your footsteps on the neighborhood golf course and the clubhouse offers the community a social gathering spot. High ground, low flood risk, the best of local school districts, convenience to 1-12, 190, and Causeway offer just a few of the excellent reasons you'd choose to make this enviable home and Covington Country Club your next place to live.
- Type:
- Land
- Sq.Ft.:
- n/a
- Status:
- Active
- Beds:
- n/a
- Lot size:
- 1.5 Acres
- Baths:
- MLS#:
- 2448127
- Subdivision:
- Tchefuncte Club Estates
ADDITIONAL INFORMATION
A RARE OPPORTUNITY in prestigious Tchefuncta Club Estates. Exceptional DOUBLE estate lot measuring 1.50 acres with dedicated green space to the rear and left side provide exclusivity and privacy on the serene street Silverberry in sought after Phase 3. Make the most of this unique chance to create your dream estate with mature olive trees. Embrace life at its best on the Northshore enjoying all the amenities Tchefuncta has to offer: 24 hr gated security, Marina with access to the Tchefuncte River, private Lake Emfred with play/picnic area, Event Pavilion, and optional Country Club membership for golf, tennis, swim, dinning, & 24 hour fitness. Visit Tchefuncta.com
- Type:
- Single Family-Detached
- Sq.Ft.:
- 1,731
- Status:
- Active
- Beds:
- 4
- Year built:
- 2019
- Baths:
- 2.00
- MLS#:
- 2447190
- Subdivision:
- River Park Crossing
ADDITIONAL INFORMATION
OFFERING $3,000 towards closing costs!! Welcome to this charming 4 bedroom, 2 bath home! Nestled in a peaceful neighborhood, this property offers both comfort and convenience. Step inside to discover a spacious layout, ready for family gatherings. The well-appointed kitchen offers stainless appliances, ample counter space, and a walk-in pantry. Retreat to the inviting bedrooms, each offering a cozy haven for relaxation. Outside, the expansive backyard provides plenty of space for outdoor activities and gardening enthusiasts. With its desirable location and wonderful features, this home is ready to fulfill your dreams of homeownership. Don't miss out on this fantastic opportunity!"
$1,749,000
73 SILVERBERRY Drive Covington, LA 70433
- Type:
- Single Family-Detached
- Sq.Ft.:
- 4,400
- Status:
- Active
- Beds:
- 5
- Lot size:
- 0.45 Acres
- Year built:
- 2024
- Baths:
- 5.00
- MLS#:
- 2447860
- Subdivision:
- Tchefuncte Club Estates
ADDITIONAL INFORMATION
Beautiful custom home to be built in Tchefuncta Club Estates! Enjoy all of the amenities that TCE has to offer including 24 hour security, 18 hole golf course, Marina, Gym, full-service restaurant and much more! This home will feature an open floor plan with 5 bed/ 4.5 bath, a grand living room great for entertaining and more. Also featured are Marble countertops, Custom Cabinetry, Designer Appliances, lighting and fixtures. This home sits on an oversized lot leaving ample room for a swimming pool and plenty of backyard space. The agent is the owner as well as the construction manager. Call now for more information.
- Type:
- Single Family-Detached
- Sq.Ft.:
- 2,504
- Status:
- Active
- Beds:
- 4
- Lot size:
- 0.21 Acres
- Year built:
- 2004
- Baths:
- 3.00
- MLS#:
- 2447218
- Subdivision:
- Penn Mill Lakes
ADDITIONAL INFORMATION
Nestled in the serene Penn Mill Lakes community, 433 Saddlebrook Court in Covington stands as a testament to refined waterfront living. This immaculate brick home exudes elegance and comfort, boasting a tranquil setting on a quiet cul-de-sac. Upon entry, guests are greeted by the warmth of plank and tile flooring, a hallmark of the residence’s meticulous attention to detail. Notably, the absence of carpet lends both aesthetic appeal and practical convenience, ensuring a pristine environment that is effortlessly move-in ready. The heart of the home lies within its inviting den, where sunlight dances through expansive windows, accentuating the airy ambiance. Here, a double-sided gas fireplace serves as a focal point, seamlessly connecting the space to the adjoining breakfast nook. The kitchen, a culinary haven, beckons with stainless steel appliances, a charming tile backsplash, and a convenient breakfast bar. A rustic barn door reveals a spacious pantry, adding a touch of rustic charm to the modern amenities. For formal occasions or leisurely gatherings, the expansive dining room offers versatility, accommodating antique dining furniture with grace or transforming into an additional living area or playroom as desired. Step onto the covered patio and behold a picturesque vista, where a tranquil water feature sets the stage for al fresco entertaining or quiet reflection. A portico fire pit invites cozy evenings beneath the stars, while the wrought iron fenced backyard offers unobstructed views of the private, stocked lake. With a lush lawn, automatic garage, and sprinkler system enhancing convenience, every aspect of this home is thoughtfully designed for effortless living. Moreover, residents of Penn Mill Lakes enjoy access to community amenities, including a pool and clubhouse, while nearby attractions such as Lake Ramsey and downtown Covington’s dining and shopping scene promise endless leisure opportunities.
- Type:
- Single Family-Detached
- Sq.Ft.:
- 3,540
- Status:
- Active
- Beds:
- 4
- Year built:
- 2001
- Baths:
- 3.00
- MLS#:
- 2447664
- Subdivision:
- Lake Ramsey
ADDITIONAL INFORMATION
SUPER DEAL ON THIS EXCEPTIONAL WATERFRONT HOME!! Vacation year round in this impressive 3 story home w/ newly installed SERVICE LIFT, featuring spectacular views of Lake Ramsey from all 3 levels! Fish, boat, jet ski from a private 500 acre fresh-water lake in your own backyard! Fabulous great room w/ brick walls, plantation shutters; Enjoy sunsets from the wonderful screened porch! 3rd floor cozy owners suite with fireplace, Jacuzzi tub, office area & private sunroom w/ view! Newer roof, water heaters & bulkhead; The first floor has a large flex area with kitchenette that could be used as an in-law suite, sunroom or gameroom. This multi-purpose space features sliding screened windows that open to a lake view. Garage, fenced yard, Generac 40 Kw generator; dock & cabana; High & Dry in flood Zone C! A free flowing Artesian well provides water for home use and is the source for the fresh-water lake.Home has been priced BELOW COMPS to allow for buyer to do updates. HOME WARRANTY INCLUDED! Neighborhood boat launch! See aerial view of Lake Ramsey Subdivision at https://youtu.be/hWcsffEAyYw?si=JNwm92hM_L-T40zl
- Type:
- Single Family-Detached
- Sq.Ft.:
- 2,610
- Status:
- Active
- Beds:
- 4
- Lot size:
- 0.35 Acres
- Year built:
- 1972
- Baths:
- 3.00
- MLS#:
- 2447864
- Subdivision:
- Not a Subdivision
ADDITIONAL INFORMATION
MOTIVATED SELLER ! Nestled within the Mandeville School District, this home has an array of desirable features and quick access to the Causeway Bridge and Interstate 12. Step inside and be greeted by the grandeur of vaulted ceilings, accentuating the spaciousness and airiness of the living areas, creating an inviting atmosphere for relaxation and entertainment. Entertain with ease in the gourmet kitchen, featuring a sleek island, stainless steel appliances, and ample counter space for meal preparation and casual dining. Gather around the cozy fireplace in the dining room, adding warmth and ambiance to intimate dinners and special occasions with family and friends. Discover the versatility of the upstairs loft, for use as a home office, play area, or additional living space, providing endless possibilities to suit your family's needs. Retreat to the spacious primary bedroom suite, boasting a luxurious bathroom with dual vanities, a soaking tub, and a separate shower. Ample closet space ensures storage is never an issue, providing plenty of room for your wardrobe and personal belongings. Schedule your showing , today !
- Type:
- Land
- Sq.Ft.:
- n/a
- Status:
- Active
- Beds:
- n/a
- Lot size:
- 0.48 Acres
- Baths:
- MLS#:
- 2447500
- Subdivision:
- Lazy River A3
ADDITIONAL INFORMATION
Let’s make a deal! Rare offering on navigable Dorthy Waterway around corner & across from the large Tchefuncta River below I-12! Beautiful wooded, rectangular lot surrounded by lovely homes on Monga and Taulla Drive. One of the last nice-sized lots on navigable water. Come and build your custom dream home on this almost 1/2 acre property with plenty of space to kick back and relax. Lots can be subdivided for 2 build sites if need be. Call and schedule your viewing today!
- Type:
- Land
- Sq.Ft.:
- n/a
- Status:
- Active
- Beds:
- n/a
- Lot size:
- 0.48 Acres
- Baths:
- MLS#:
- 2447497
- Subdivision:
- Lazy River A3
ADDITIONAL INFORMATION
Rare offering on navigable Dorthy Waterway around corner & across from the large Tchefuncta River below I-12! Beautiful wooded, rectangular lot surrounded by lovely homes on Monga and Taulla Drive. One of the last nice-sized lots on navigable water. Come and build your custom dream home on this almost 1/4 acre property with plenty of space to kick back and relax. Lot next door is also for sale, let’s make a deal! Call and schedule your viewing today!
- Type:
- Land
- Sq.Ft.:
- n/a
- Status:
- Active
- Beds:
- n/a
- Lot size:
- 0.24 Acres
- Baths:
- MLS#:
- 2447492
- Subdivision:
- Lazy River A3
ADDITIONAL INFORMATION
Rare offering on navigable Dorthy Waterway around corner & across from the large Tchefuncta River below I-12! Beautiful wooded, rectangular lot surrounded by lovely homes on Monga and Taulla Drive. One of the last nice-sized lots on navigable water. Come and build your custom dream home on this almost 1/4 acre property with plenty of space to kick back and relax. Lot next door is also for sale, let’s make a deal! Call and schedule your viewing today!
- Type:
- Single Family-Detached
- Sq.Ft.:
- 3,330
- Status:
- Active
- Beds:
- 4
- Lot size:
- 0.39 Acres
- Year built:
- 1999
- Baths:
- 4.00
- MLS#:
- 2445924
- Subdivision:
- River Oaks Estates
ADDITIONAL INFORMATION
BEST BUY IN RIVER OAKS at $165 per sq. ft!! Beautiful 1 story home offering 4 bed + office/playroom (possible 5th BD) and 3.5 baths located in demand Mandeville school district. Exceptional floorplan with a private in-law suite/guest quarters with its own entrance. Inviting ambiance, complemented by soaring 12-foot ceilings adorned with intricate four-piece crown molding. Tinted rear windows ensure both privacy and energy efficiency, while the integrated surround sound system enhances indoor and outdoor entertainment. Elegant chandelier medallions and marble fireplace add a touch of sophistication. The enormous kitchen is a culinary delight, featuring double ovens, built-in wine cabinet, dedicated vegetable sink, a 4x8 walk-in pantry, and furniture grade custom cabinets. The primary suite offers a tranquil retreat with a cozy sitting area, generously sized bath & separate shower, and an expansive closet complete with a built-in safe embedded into the slab. The garage is equipped with a practical workbench and ample storage solutions, while a charming trellis and patio area offers outdoor relaxation and enjoyment. The built in generator with a transferable warranty seals the deal. Roof only 4 years old. Flood Zone C. Fenced yard with a darling green house. River Oaks Estates is one of the Northshore's premier communities offers a Olympic sized community pool, clubhouse, tennis and a playground. Easy access to I-12, Causeway Bridge, hospitals, shopping, and restaurants. Motivated sellers!!
- Type:
- Single Family-Detached
- Sq.Ft.:
- 3,907
- Status:
- Active
- Beds:
- 4
- Lot size:
- 3.21 Acres
- Year built:
- 2013
- Baths:
- 4.00
- MLS#:
- 2444874
- Subdivision:
- Bleu Lake
ADDITIONAL INFORMATION
~Welcome Home~ This gorgeous 4-bedroom house is sitting on 3.20 acres of manicured land. Amongst the amenities are a mother-in-law suite/apartment, new in-ground pool, new fence and new workshop. The mother-in-law suite is equipped with a living room, bedroom, bathroom, full kitchen, laundry, and a private entrance. The gourmet kitchen boasts a coffee/wine bar complete with a wine cooler, built-in cabinets, and a wine glass rack. The primary bedroom features a tray ceiling, two separate walk-in closets, a spacious primary bathroom with a double vanity, a jacuzzi tub, and a custom walk-in shower equipped with multiple shower heads and a rainfall shower head. Upstairs, you'll find two bedrooms, a bonus room just off the stairs, a bathroom, and a complete movie theater with the couch to stay. Additionally, there is 284 square feet of floored attic space that can be used for various purposes.
- Type:
- General Commercial
- Sq.Ft.:
- 7,250
- Status:
- Active
- Beds:
- n/a
- Lot size:
- 1.02 Acres
- Year built:
- 2003
- Baths:
- MLS#:
- 2447478
- Subdivision:
- Not a Subdivision
ADDITIONAL INFORMATION
Steel Building 7,250 sqft Warehouse Clear Span- 22 ft Height 4 Roll Up Doors- 10'x18' 2 Walk in Doors- 36" by 8' New- LED Overhead Lighting Security Lights on Outside Air conditioned 2 Bathrooms Half Acre of Property available for parking Super nice warehouse Minutes to Downtown Covington
- Type:
- Single Family-Detached
- Sq.Ft.:
- 1,260
- Status:
- Active
- Beds:
- 2
- Year built:
- 1945
- Baths:
- 1.00
- MLS#:
- 2447134
- Subdivision:
- Not a Subdivision
ADDITIONAL INFORMATION
2 BED 1 BATH HOME ON LARGE FENCED CORNER LOT IN DOWNTOWN COVINGTON. HOME NEEDS RENOVATION. BUILT IN THE 1940'S THE HOME HAS TONGUE AND GROOVE BOARDS ON CEILING AND FLOORS. HIGH CEILINGS AND OFF STREET PARKING.CLOSE TO ALL THAT COVINGTON HAS TO OFFER INCLUDING RESTAURANTS, SCHOOLS AND SHOPPING.
$219,000
70418 9TH Street Covington, LA 70433
- Type:
- Single Family-Detached
- Sq.Ft.:
- 1,325
- Status:
- Active
- Beds:
- 3
- Lot size:
- 0.15 Acres
- Year built:
- 2007
- Baths:
- 2.00
- MLS#:
- 2447385
- Subdivision:
- Tammany Hills
ADDITIONAL INFORMATION
Great Location!!!SELLER WILL CONTRIBUTE $$$2,500. TOWARDS CLOSING COST. SELLING WILL PAY $2,500.00 FLOORING ALLOWANCE!!Custom built split floor plan, 3BD/2Bath home with many extras. Primary BD Laminated Wood Flooring, Maple Hardwood Flooring throughout home, 2 bd has carpet. Kitchen has Tile flooring, Granite counter tops, SS appliances, Large Laundry Room/Pantry. Triple A molding, hand blown glass pendant fixtures. Windows were replaced in 2020. Hydro tub, Covered Patio, Fenced yard. 30 yr roof, AC is is less than 5 yrs. with 10 yr warranty.
$619,900
138 SAGE Alley Covington, LA 70433
- Type:
- Single Family-Detached
- Sq.Ft.:
- 2,335
- Status:
- Active
- Beds:
- 3
- Baths:
- 3.00
- MLS#:
- 2446975
- Subdivision:
- TerraBella Village
ADDITIONAL INFORMATION
Introducing the Naples floor plan, a delightful 3 bedroom 2.5 bath PLUS an office layout. two elegant French doors at the front of the home open to the living room, dining room, and kitchen, providing plenty of natural light. This flooplan also boasts an office, a mud, and a utility room. At the other end of the main living area is the side porch which is great for outdoor entertainment or enjoying a morning cup of coffee. As you make your way down the corridor, you'll find the bedrooms and a spacious home office. The primary suite and bathroom are designed with a grand walk in closet. This design ensures privacy and tranquility, keeping the bedrooms separate from the living areas of the home Don't miss your opportunity to make this your new home. Upgrades included are: added office with wood floors, freestanding master bathroom tub with full glass shower enclisure, stain grade kitchen island, white cast iron kitchen sink, glass cabinet doors on either side of kitchen hood, added back kitchen with slab countertops, under cabinet lighting and tiled backsplash, bronze exterior windows and painted brick, tiled surround in guest bath 2 , added wood floors to master suite and other bedrooms, and much more!
$619,900
142 SAGE Alley Covington, LA 70433
- Type:
- Single Family-Detached
- Sq.Ft.:
- 2,300
- Status:
- Active
- Beds:
- 3
- Year built:
- 2024
- Baths:
- 3.00
- MLS#:
- 2446964
- Subdivision:
- TerraBella Village
ADDITIONAL INFORMATION
Welcome to the Nice! This charmer offers a warm welcome with a full front porch that invites you into the heart of the home! The large living, dining, and kitchen areas provide a grand open space that showcases cypress beams and beautiful design features. It has 3 bedrooms PLUS an office, and 2.5 baths. The primary bedroom and bath are spacious with timeless touches throughout. It's side porch opens to the hear of the home and offers a great venue to unwind, relax and enjoy. The upgrades included in this home are: the added office with wood floors, kitchen cabinets to the ceiling, added back kitchen with slab stone countertops, under cabinet lighting and a tiled backsplash, added antique ceiling beams per plan in the dining/kitchen areas, upgraded plumbing fixtures, added wood floors to all bedrooms and primary closet, recessed lighting with fans in all bedrooms, base cabinets and sink added to laundry room, 2 sets of living room built ins , under mount master tub with stone slab tub deck in primary suite bathroom, 1/2 glass shower wall also, specilaity double doors leading to master bath, and much much more!
$269,000
509 J J Lane Covington, LA 70433
- Type:
- Single Family-Detached
- Sq.Ft.:
- 1,948
- Status:
- Active
- Beds:
- 4
- Lot size:
- 0.22 Acres
- Year built:
- 2004
- Baths:
- 2.00
- MLS#:
- 2446068
- Subdivision:
- Tallow Creek
ADDITIONAL INFORMATION
This beauty in the Tallow Creek neighborhood is about to hit the market. Located just off LA 21 on I-12 at Exit 59. Tallow Creek is nestled off of Ochsner Blvd.
- Type:
- Single Family-Detached
- Sq.Ft.:
- 1,797
- Status:
- Active
- Beds:
- 3
- Lot size:
- 0.33 Acres
- Year built:
- 2001
- Baths:
- 2.00
- MLS#:
- 2446807
- Subdivision:
- Crestwood
ADDITIONAL INFORMATION
RECENTLY APPRAISED FOR $324,000! Report available upon request. MOTIVATED SELLER! Open to negotiations including credits. Welcome to your ideal retreat nestled on a spacious corner lot! This charming 3-bedroom, 2-bathroom home epitomizes modern comfort and entertainment. Step inside to discover a thoughtfully designed interior boasting an inviting living space flooded with natural light and tasteful finishes throughout. The heart of the home showcases a well-appointed kitchen complete with granite countertops, sleek appliances, and plenty of storage. Unwind in the luxurious primary suite, featuring tray ceilings and a large ensuite complete with dual walk-in closets and a soothing hydrotherapy tub providing the perfect escape from the hustle and bustle of everyday life. Two additional two bedrooms offer versatility for guests, a home office, or whatever your lifestyle demands while a convenient storage shed with electricity provides endless possibilities for hobbies or extra storage space. But the real showstopper? Step outside onto the expansive 350-square-foot covered patio, where entertainment meets relaxation. Whether you're hosting a barbecue or simply unwinding after a long day, this outdoor haven is sure to impress. Kick back and enjoy your favorite shows or playlists with the built-in outdoor television and stereo system. Significant recent updates include a NEW ROOF and HVAC system, both replaced just two years ago. The water heater and oven/range were also replaced this year, offering peace of mind and increased energy efficiency. Located in the coveted Crestwood Estates neighborhood, this home offers convenience and tranquility, with easy access to shops, parks, and major thoroughfares. Don't miss your chance to make this your slice of paradise! Schedule your showing today.
- Type:
- Single Family-Detached
- Sq.Ft.:
- 2,373
- Status:
- Active
- Beds:
- 4
- Year built:
- 2021
- Baths:
- 2.00
- MLS#:
- 2446293
- Subdivision:
- Dove Park
ADDITIONAL INFORMATION
Welcome Home! This practically New, 4 bedroom / 2 Full Bathroom Home is Nestled conveniently in the Mandeville/Covington area. Boasting a large and open living space, perfect for Entertaining and all of the extra room needed. The Kitchen features sleek Granite Countertops, Stainless Steel KitchenAid Appliances, ample Cabinet & counter Space for all of your storage needs, including an oversized Pantry. The large Living area features a gas fireplace that overlooks your fenced backyard with a covered patio to relax and enjoy. Retreat to your own oasis in the Primary Bedroom that is split away from the other 3 bedrooms. Featuring a generously sized bedroom area that leads directly into the Primary Bathroom with a granite double vanity, garden tub, and large tiled shower. A must see extra large Primary walk-in closet! Venture to the other side of the home where you will find three additional bedrooms, a full bathroom, and Laundry Room. Plenty of Closet & Storage space throughout the Home. Mandeville Schools. Close to shopping, Restaurants, St. Tammany Trace, and so much more! A must see!
$2,195,000
10 THUNDERBIRD Drive Covington, LA 70433
- Type:
- Single Family-Detached
- Sq.Ft.:
- 5,234
- Status:
- Active
- Beds:
- 5
- Year built:
- 2024
- Baths:
- 5.00
- MLS#:
- 2446439
- Subdivision:
- Tchefuncte Club Estates
ADDITIONAL INFORMATION
Experience a new level of refinement and grace in this exquisite estate nestled within the gated confines of Tchefuncta Club Estates. Boasting 5 bedrooms, 4 1/2 baths, along with an office, library, and game room, this residence exudes the essence of sophistication reminiscent of the charm of southern France. Impeccable architecture seamlessly blends with unparalleled finishes throughout. From the moment you step through the front door, meticulous attention to detail and personalized touches captivate, making it undeniably yours. Indulge in the heart of the home, an entertainer's haven featuring a dream kitchen adorned with architectural beams, complete with a scullery and butler's pantry. The dining room beckons with its enchanting ceiling, setting the stage for unforgettable gatherings. Step onto the expansive entertainment porch, its custom ceiling lending an air of grandeur to your festivities. Continuing through the great room past the dual-sided fireplace and library, discover the owner's suite, a sanctuary designed to whisk you away to unparalleled luxury. Revel in the oversized bedroom, spa-like bathroom boasting a freestanding tub, zero-entry shower, and an expansive custom closet reminiscent of a magazine spread. This remarkable home also offers guest quarters with an en suite bath worthy of its own spotlight, a striking powder room, and an oversized utility room for added convenience. Ascend upstairs to find a meticulously crafted game room boasting a stunning rounded wall. Three additional bedrooms, two baths, and an office complete the upper level, ensuring ample space for every need.
- Type:
- Single Family-Detached
- Sq.Ft.:
- 3,815
- Status:
- Active
- Beds:
- 4
- Lot size:
- 1.17 Acres
- Year built:
- 2000
- Baths:
- 3.00
- MLS#:
- 2443358
- Subdivision:
- Tchefuncte Trace
ADDITIONAL INFORMATION
Gorgeous Southern Plantation style home on 1.17 acres in gated private community, Tchefuncte Trace! This stunning home has porches across the front and back, 2 story entry w/ dramatic curved stairway opens to the family room, formal dining room, luxury kitchen and breakfast room/keeping area. Check out the Fisher & Paykel 6 burner gas cooktop + griddle, hardwood floors, 8 ft. door openings, transoms, sacked brick fireplace, 11 ft. ceilings, beautiful lighting including crystal chandeliers and exquisite millwork. Custom window treatments. Outdoor entertaining with beautiful in-ground pool and spa plus outdoor kitchen. Roof is approx. 4 years old. 3 car garage. Fabulous new renovation with the kitchen and primary bath. Flood Zone C.
- Type:
- Single Family-Detached
- Sq.Ft.:
- 2,675
- Status:
- Active
- Beds:
- 4
- Lot size:
- 0.19 Acres
- Year built:
- 2024
- Baths:
- 3.00
- MLS#:
- 2446532
- Subdivision:
- Estates at Watercross
ADDITIONAL INFORMATION
Step inside a contemporary home with sleek black windows that add a touch of distinction to its exterior. As soon as you walk into the foyer, the dramatic vaulted ceiling sets the tone for the rest of the house. The kitchen is a perfect combination of functionality and style, featuring a stunning waterfall island and custom alcove banquette seating that adds to the overall aesthetic of the room. The primary bathroom is a sophisticated haven with elegant finishes and clean lines. The color scheme throughout the house is neutral with hints of soft lime, creating a calming and modern ambiance. With high ceilings, the house is flooded with natural light, creating a bright and welcoming atmosphere that lifts one's spirits.

Information contained on this site is believed to be reliable; yet, users of this web site are responsible for checking the accuracy, completeness, currency, or suitability of all information. Neither the New Orleans Metropolitan Association of REALTORS®, Inc. nor the Gulf South Real Estate Information Network, Inc. makes any representation, guarantees, or warranties as to the accuracy, completeness, currency, or suitability of the information provided. They specifically disclaim any and all liability for all claims or damages that may result from providing information to be used on the web site, or the information which it contains, including any web sites maintained by third parties, which may be linked to this web site. The information being provided is for the consumer’s personal, non-commercial use, and may not be used for any purpose other than to identify prospective properties which consumers may be interested in purchasing. The user of this site is granted permission to copy a reasonable and limited number of copies to be used in satisfying the purposes identified in the preceding sentence. By using this site, you signify your agreement with and acceptance of these terms and conditions. If you do not accept this policy, you may not use this site in any way. Your continued use of this site, and/or its affiliates’ sites, following the posting of changes to these terms will mean you accept those changes, regardless of whether you are provided with additional notice of such changes. Copyright 2024 New Orleans Metropolitan Association of REALTORS®, Inc. All rights reserved. The sharing of MLS database, or any portion thereof, with any unauthorized third party is strictly prohibited.
Covington Real Estate
The median home value in Covington, LA is $319,900. This is higher than the county median home value of $182,700. The national median home value is $219,700. The average price of homes sold in Covington, LA is $319,900. Approximately 61.78% of Covington homes are owned, compared to 28.72% rented, while 9.5% are vacant. Covington real estate listings include condos, townhomes, and single family homes for sale. Commercial properties are also available. If you see a property you’re interested in, contact a Covington real estate agent to arrange a tour today!
Covington, Louisiana has a population of 9,925. Covington is less family-centric than the surrounding county with 24.24% of the households containing married families with children. The county average for households married with children is 32.63%.
The median household income in Covington, Louisiana is $57,438. The median household income for the surrounding county is $66,539 compared to the national median of $57,652. The median age of people living in Covington is 36.5 years.
Covington Weather
The average high temperature in July is 90.5 degrees, with an average low temperature in January of 39.6 degrees. The average rainfall is approximately 62.6 inches per year, with 0 inches of snow per year.
