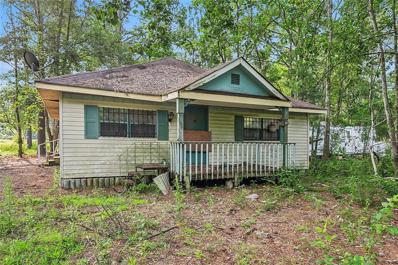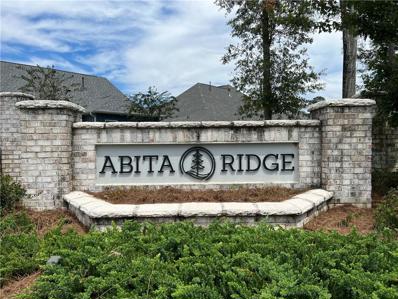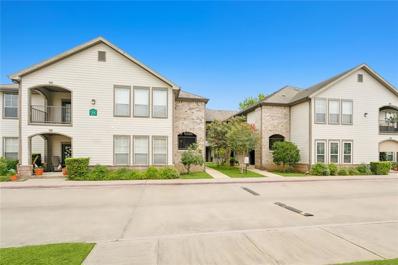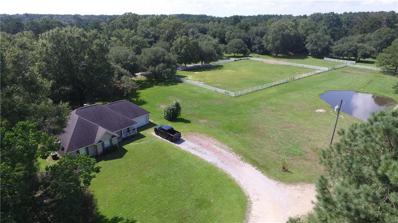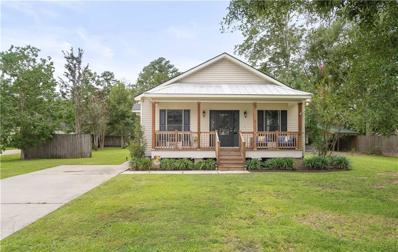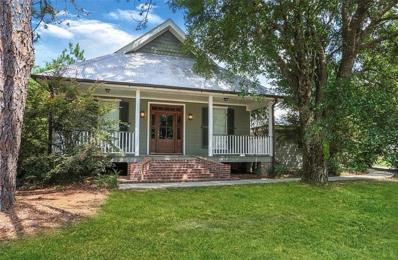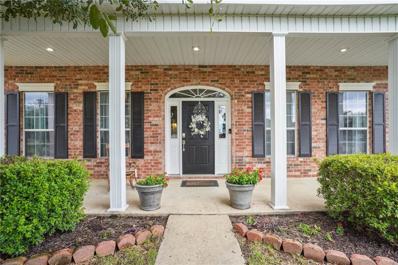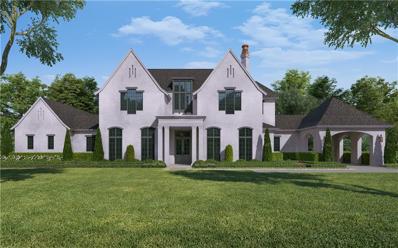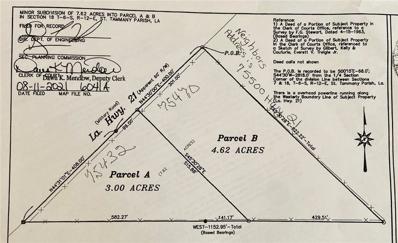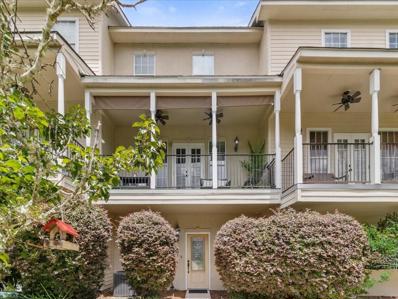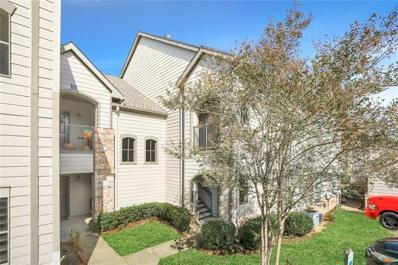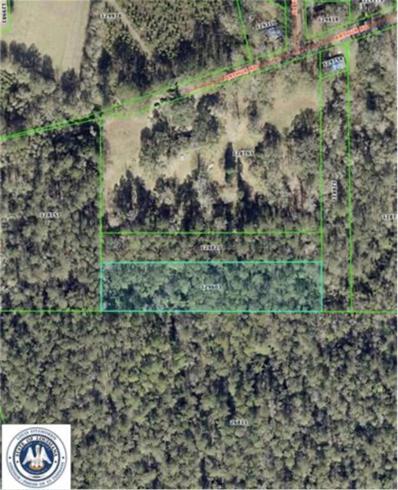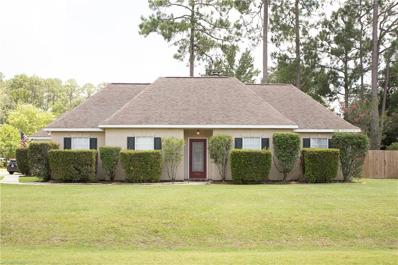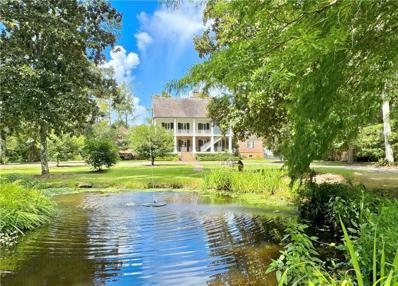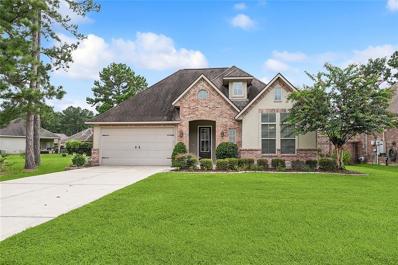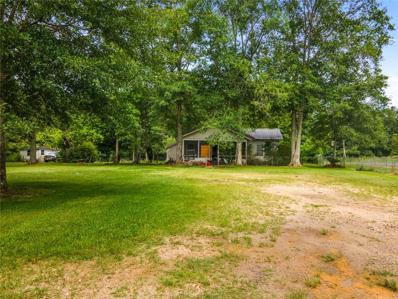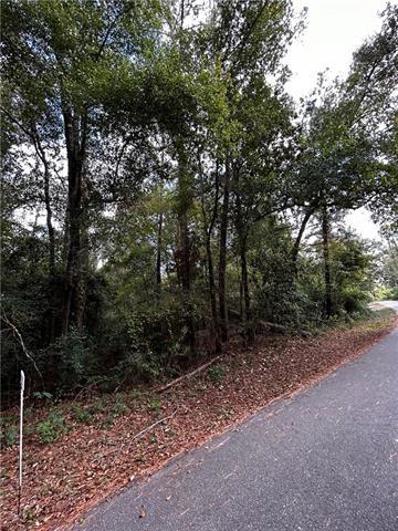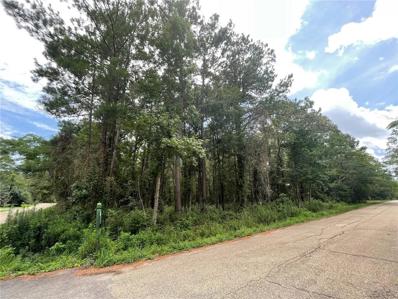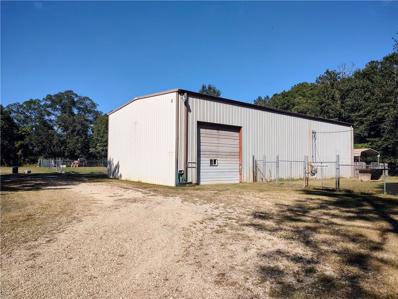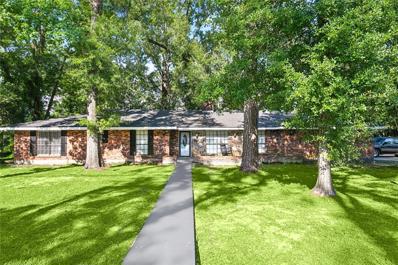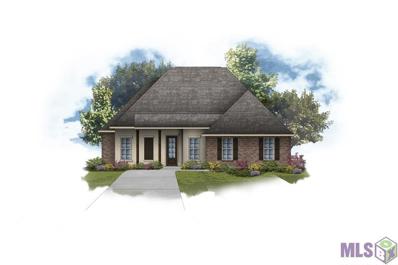Covington LA Homes for Rent
$619,900
142 Sage Aly Covington, LA 70433
- Type:
- Single Family-Detached
- Sq.Ft.:
- 2,317
- Status:
- Active
- Beds:
- 3
- Lot size:
- 0.15 Acres
- Year built:
- 2024
- Baths:
- 3.00
- MLS#:
- 2024014676
- Subdivision:
- Terrabella Village
ADDITIONAL INFORMATION
Welcome to the Nice!This charmer offers a warm welcome with a full front porch that invites you into the heart of the home. The large living, dining, and kitchen areas provide a grand open space that showcases cypress beams and beautifully designed features. It has 3 bedrooms, 2.5 baths, PLUS an office. The primary bedroom and bath are spacious with timeless touches throughout. There is a side porch which opens to the heart of the home and offers a great space to relax. Some of the upgrades included in this home are: the added office, kitchen cabinets to the ceiling, a back kitchen, antique ceiling beams, living room built ins, and upgraded primary bath to name a few.
- Type:
- Single Family-Detached
- Sq.Ft.:
- 2,886
- Status:
- Active
- Beds:
- 3
- Year built:
- 2012
- Baths:
- 3.00
- MLS#:
- 2459991
- Subdivision:
- Tchefuncte Club Estates
ADDITIONAL INFORMATION
Welcome to a stunning garden home in Tchefuncta Club Estates set along hole #7 on the golf course and crafted by the acclaimed architect Andy McDonald. This Old Chicago brick home blends modern luxury with classic charm. Upon entering, you’re greeted by a beautifully landscaped courtyard offering a serene space for relaxation or entertaining guests. The interior boasts an open floor plan that connects the living spaces. Three well-appointed bedrooms and 2.5 baths provide ample space for family and guests. The office nook off the kitchen is a bonus. Expansive ceilings, custom cypress doors and wide plank heart of pine floors further enhance the home's warmth. The kitchen is a chef’s dream, equipped with top-of-the-line Thermador appliances, including a built-in refrigerator, wine cooler, and ice maker. The large center island is wonderful for meal prep and casual dining. Custom cypress cabinets and stunning quartz countertops add both beauty and functionality. A butler’s pantry and a spacious walk-in pantry offer ample storage and convenience. Modern smart home technology integrates seamlessly into the design, offering advanced control over security systems, lighting, and thermostats for ultimate convenience. Residents of Tchefuncta Club Estates enjoy access to a range of amenities, including a community pool, tennis courts, a playground, a clubhouse, and a marina. The guarded entrance offers security and peace of mind. This garden home stands as a testament to thoughtful design and luxurious living, providing a perfect balance of comfort, style, and modern convenience.
- Type:
- Single Family-Detached
- Sq.Ft.:
- 1,310
- Status:
- Active
- Beds:
- 3
- Lot size:
- 3.46 Acres
- Year built:
- 1994
- Baths:
- 2.00
- MLS#:
- 2460289
- Subdivision:
- Not a Subdivision
ADDITIONAL INFORMATION
This charming property presents a unique opportunity for those seeking a flip or fixer-upper project. Situated on a spacious 3.46-acre lot, this home features 3 bedrooms, 2 bathrooms, and 1,310 square feet of living space. Whether you enjoy gardening, outdoor gatherings, or simply soaking in the natural surroundings, this property provides the perfect setting for your outdoor pursuits. Please note that no clean out or repairs will be made, and the property will be sold as is, offering a blank canvas for renovation enthusiasts or investors looking to add value. Secondary suite has 1 bed and 1 bath. Don't miss the chance to transform this property into your dream home! Seller financing available!
- Type:
- Land
- Sq.Ft.:
- n/a
- Status:
- Active
- Beds:
- n/a
- Baths:
- MLS#:
- 2460326
- Subdivision:
- Abita Ridge
ADDITIONAL INFORMATION
Great opportunity to build your dream home in Abita Ridge S/D. Cleared lot. All underground utilities. Neighborhood plans for a nature trail along the river, soccer field and playground. This green space lot at the Abita River.
- Type:
- Condo
- Sq.Ft.:
- 1,201
- Status:
- Active
- Beds:
- 2
- Year built:
- 2012
- Baths:
- 2.00
- MLS#:
- 2460360
- Subdivision:
- Emerald Forest
ADDITIONAL INFORMATION
Light & Bright two bedroom, two bath condo available in Covington's premiere Gated Community of Emerald Forest. Easy Access to shopping, restaurants, and commuting. Second floor unit. New paint and ceramic floors throughout. Open and spacious living area and dinning area with French doors opening to a private, covered balcony. Kitchen has breakfast bar, stainless steel range, microwave, dishwasher, and French door refrigerator. Walk in laundry room with Washer & Dryer and a pantry. Very spacious bedrooms with on suites and oversized closets. Includes storage room right outside the front door. Comes with parking spot#117. Condo amenities include a beautiful, resort style pool, exercise room, clubhouse and library stocked with books! Your HOA fee covers the lawn care, termite services, pool maintenance and upkeep, garbage, exterior general liability & structural insurance. Seller is willing to pay up to $4,000 in closing costs and prepaids and a Home Warranty with acceptable offers.
- Type:
- Single Family-Detached
- Sq.Ft.:
- 1,336
- Status:
- Active
- Beds:
- 3
- Lot size:
- 20.89 Acres
- Year built:
- 2005
- Baths:
- 2.00
- MLS#:
- 2460149
- Subdivision:
- Not a Subdivision
ADDITIONAL INFORMATION
LOCATION! PRIVACY! LAND! This one has it all and is truly one of a kind property that rarely comes available! 20.89 acres conveniently located one mile north of I12, near Hannan High School, Coquille, restaurants, banks, gas station, grocery store etc. Just minutes from Madisonville, Mandeville or downtown Covington, about a 10 minute drive to the Causeway. Park like setting with dozens of mature oak trees and two ponds, land is mostly cleared with woods all around the perimeter providing privacy and seclusion. Turn onto a private driveway to enter the property, the house is set back and not seen from the street. The only sights and sounds you will see and hear is nature. Your only visitors will be Canadian geese, herons, egrets, hawks, owls and daily deer sightings. The one acre pond has been stocked for years with bass, blue gills and catfish. Bring your horses, cows or other live stock, this property is mooo've in ready! The 42'x 48' barn is on it's own electric meter, has 4 stalls, a wash rack, hay area, tack room and bathroom. The property is fenced and crossed fenced into 3 main pastures. The perimeter is wire fencing, most of the cross fencing is white vinyl fence. There is also an area fenced for a riding arena or could be used as a 4th pasture. The majority of the property and pastures are high and dry, (small wooded area in Flood zone A). The house is 3BD/ 2BA 1336 SQFT, w/ garage, enclosed patio "sunroom" and a fenced yard. The home could use a little TLC and some updating, but you have several options; Move in as is and make some touch ups, renovate and/or add on, or keep as a guest house & build your dream home, there is plenty of space to build. This property is truly one of a kind and a must see! Enjoy all the aspects of living in the country on a rural farm without the 20-30+ minute drive each way to get there! Possible subdivide (buyer must verify with planning and zoning for subdivide options). House and Barn were built in 2005. Owner/Agent
$255,000
70263 9TH Street Covington, LA 70433
- Type:
- Single Family-Detached
- Sq.Ft.:
- 1,500
- Status:
- Active
- Beds:
- 3
- Lot size:
- 0.22 Acres
- Year built:
- 2017
- Baths:
- 2.00
- MLS#:
- 2459850
- Subdivision:
- Tammany Hills
ADDITIONAL INFORMATION
4% assumable FHA interest rate available for those who qualify!!!!! Welcome to this beautiful cottage with character, a charming retreat that offers a perfect blend of comfort and elegance. The spacious living room and dining room are ideal for both relaxing and entertaining, featuring an abundance of windows that fill the space with natural light. The primary bedroom is a luxurious sanctuary, boasting a huge walk-in closet and a bathroom with a double vanity. Step outside to the large front porch, where you can unwind and enjoy the serene surroundings, or retreat to the cabana beneath the mature sweet bay magnolia tree for a more secluded escape. Situated on an oversized corner lot, this property offers privacy with its wooden fence, creating a peaceful haven. Flood zone C! No flood insurance required. Easy access to Hwy 190 & Hwy 59. Come fall in love! Current principle and interest rate monthly payment is $1114.84.
- Type:
- Single Family-Detached
- Sq.Ft.:
- 1,800
- Status:
- Active
- Beds:
- 3
- Lot size:
- 0.23 Acres
- Year built:
- 2002
- Baths:
- 2.00
- MLS#:
- 2459489
- Subdivision:
- Lake Ramsey
ADDITIONAL INFORMATION
Unique custom-built home in the gated community of Lake Ramsey. The front porch of this home is built for rocking chairs while sipping your beverage of choice and enjoying the unobstructed view of the lake across the street. This 3-bedroom 2-bathroom home offers beautiful hardwood floors throughout the whole home, custom built cypress baseboards, trim, cabinets, and interior doors. Old Chicago Brick greets you at the entrance of the home as well as being inlayed as the kitchen countertops. No vinyl here. This home is all hardy plank, with copper gutters, a 24-gauge metal roof and powder coated aluminum plantation shutters. The primary bedroom is roomy and has 2 walk-in closets. The primary bath has a soaking tub, separate shower and dual vanities. The detached garage offers enclosed parking as well as an extra room that could be used as an office and/or flex space for DIY projects. Next to the home is greenspace that is maintained by the HOA. Lake Ramsey is a water community that offers a boat launch, kayaking, canoeing, fishing opportunities and more. It’s like living in a private paradise and the property surrounding the subdivision is owned by the nature conservancy. This home is a definite must see to appreciate all the extras it has to offer. It’s conveniently located within minutes to Downtown Covington where you can enjoy some of the best restaurants, stores and more.
$365,000
705 BRIDLE Court Covington, LA 70435
- Type:
- Single Family-Detached
- Sq.Ft.:
- 3,185
- Status:
- Active
- Beds:
- 4
- Lot size:
- 0.19 Acres
- Year built:
- 2008
- Baths:
- 3.00
- MLS#:
- 2459754
- Subdivision:
- Penn Mill Lakes
ADDITIONAL INFORMATION
Well maintained 4 bedroom 2.5 Bath home on a cul-de-sac in the lovely Penn Mill Lakes Subdivision which offers under ground public utilities, community Pool & Spa w bathrooms, clubhouse, Playground, Walking paths, Ponds for fishing, basket ball & volley ball courts, community events & much more! Stunning living room w/ 18' vaulted ceiling & gas fireplace opens to kitchen w tons of cabinets. Large Primary ensuite downstairs offers a spacious walk in closet & access to backyard & covered patio. Primary bathroom w soaking tub, separate shower, water closet and a double vanity. Large dining room, laundry room & half bathroom also downstairs. Upstairs offers an additional 277 sqft of flex space with a built-in desk great for a home office, 2nd living area or play area. 3 more large sized bedrooms & a full bathroom upstairs. TONS of STORAGE! 2 Car GARAGE & double driveway. Back yard offers a wraparound covered porch & brick fire pit great for family gatherings. NEW ROOF, New Luxury Vinyl Wood Flooring Throughout, New Gutters on rear of home, NEW A/C Condenser Downstairs 2024, New Garage Door Opener. Copy link for 3D TOUR -- https://bit.ly/705Bridle
$2,750,000
4 OAKLAWN Drive Covington, LA 70433
- Type:
- Single Family-Detached
- Sq.Ft.:
- 6,304
- Status:
- Active
- Beds:
- 5
- Lot size:
- 0.89 Acres
- Year built:
- 2024
- Baths:
- 7.00
- MLS#:
- 2458886
- Subdivision:
- Tchefuncte Club Estates
ADDITIONAL INFORMATION
Presenting an exceptional new build, set to be completed by mid-fall, that epitomizes modern luxury and thoughtful design in sought after Tchefuncta Club Estates. This remarkable home boasts a true chef's kitchen, outfitted with a LaCornue range, two dishwashers, and two refrigerators. A fabulous scullery adds to the kitchen's functionality and elegance, making it a dream space for culinary enthusiasts. The interior of the home is adorned with stunning oak floors and reclaimed oak beams, blending timeless charm with contemporary style. The living space is highlighted by a beautiful cathedral ceiling, creating an airy and expansive atmosphere. A striking curved wall and staircase add architectural interest and sophistication. For cozy gatherings, the home features two fireplaces, providing warmth and ambiance. The retractable doors seamlessly connect the indoors with the outdoors, leading to a fabulous deep back porch perfect for entertaining or relaxing in the fresh air. The primary suite is a sanctuary of comfort and style, offering ample space and thoughtful design. It includes a laundry room for convenience. The en-suite bathroom is a spa-like retreat, featuring a walk-in shower, a free-standing tub, and two large closets, ensuring plenty of storage and luxury. Upstairs, a versatile bonus room provides additional living space, ideal for a home office or playroom. The setup for a stackable washer and dryer adds practicality and ease. The home is equipped with four separate HVAC units, ensuring optimal climate control and efficiency throughout as well as upgraded insulated interior walls. Additionally, a fortified roof enhances the home's durability, protection and insurance credit. This new build combines exceptional craftsmanship with modern amenities, promising a lifestyle of unparalleled comfort and elegance. With its thoughtful design and premium features, this 5 bedroom, 4.5 bath home is poised to become a cherished residence that meets every need and desire.
- Type:
- Land
- Sq.Ft.:
- n/a
- Status:
- Active
- Beds:
- n/a
- Lot size:
- 4.62 Acres
- Baths:
- MLS#:
- 2459743
- Subdivision:
- Not a Subdivision
ADDITIONAL INFORMATION
BUILD YOUR DREAM HOUSE ON ENVIABLE MILITARY ROAD! HIGH & DRY WOODED ACREAGE WITH INFINITE POSSIBILITIES.
- Type:
- Single Family
- Sq.Ft.:
- 1,607
- Status:
- Active
- Beds:
- 3
- Year built:
- 2009
- Baths:
- 4.00
- MLS#:
- 2459365
- Subdivision:
- Riverview
ADDITIONAL INFORMATION
This stunning 3-bedroom, 4-bath townhome boasts a prime location overlooking the community pool and pavilion. Perfectly situated close to shopping and restaurants, with easy access to everything, this home offers both convenience and luxury. The downstairs bedroom, featuring a private bath, can be used as a lock-off unit for additional rental income or guest privacy. Ideal for a family home, a rental property, or a lock-and-leave lifestyle, this townhome combines comfort, style, and versatility in one beautiful package.
- Type:
- Single Family-Detached
- Sq.Ft.:
- 1,149
- Status:
- Active
- Beds:
- 2
- Lot size:
- 0.92 Acres
- Year built:
- 2022
- Baths:
- 2.00
- MLS#:
- 2461253
- Subdivision:
- Lake Vista
ADDITIONAL INFORMATION
**INVESTOR OPPORTUNITY - FIXER UPPER/FLIP PROJECT - MOTIVATED SELLER** SELLING AS IS, NO REPAIRS WILL BE MADE!! BRING ALL OFFERS!! Discover the potential of this charming home, nestled on a generous, shaded (almost) 1-acre lot, just minutes from vibrant downtown Covington. With endless possibilities to transform and personalize, this property is a fantastic investment for those with a vision. The home is being sold as-is, offering you a blank canvas to bring your renovation dreams to life. The seller is highly motivated and welcomes all offers. Don’t miss out on this chance to turn a diamond in the rough into a stunning gem!
- Type:
- Condo
- Sq.Ft.:
- 650
- Status:
- Active
- Beds:
- 1
- Year built:
- 1999
- Baths:
- 1.00
- MLS#:
- 2459172
- Subdivision:
- Emerald Forest
ADDITIONAL INFORMATION
This cozy one-bedroom 2nd floor condo in the sought-after Emerald Forest community offers a charming living space with the added bonus of a private balcony. The unit includes in-unit laundry with a washer and dryer, making it a convenient choice for residents. It's an excellent investment opportunity, with its desirable location providing easy access to the Causeway bridge and I-12. Close proximity to hospital and entertainment options. The complex enhances the living experience with its resort-style amenities, including a pool, work-out room and clubhouse while being in a secured gated community.
- Type:
- Land
- Sq.Ft.:
- n/a
- Status:
- Active
- Beds:
- n/a
- Lot size:
- 1.67 Acres
- Baths:
- MLS#:
- 2459275
- Subdivision:
- Not a Subdivision
ADDITIONAL INFORMATION
Own your very own piece of land to build your dream home in the heart of Covington. Only a few minutes from downtown Covington, where you will enjoy fabulous dining, festivities, and shopping! This hidden gem won’t last long!
- Type:
- Single Family-Detached
- Sq.Ft.:
- 1,677
- Status:
- Active
- Beds:
- 3
- Year built:
- 1995
- Baths:
- 2.00
- MLS#:
- 2458374
- Subdivision:
- Crestwood
ADDITIONAL INFORMATION
Conveniently located in Crestwood Estates!!! 3 Bedroom, 2 Bath Home on a Large Corner Lot featuring an open floor plan, Vaulted ceilings, Wood Burning Fireplace, and new flooring in Living Room, lots of natural light. Master Suite features Garden tub, 2 walk-in closets and a linen closet. Large Covered Patio and Fenced Yard. Roof is 6 Years old and A/C is 3 years old. Home is minutes to Highway 190, Highway 59, and I-12. Flood zone C!
$2,495,000
17119 THREE RIVERS Road Covington, LA 70433
- Type:
- Single Family-Detached
- Sq.Ft.:
- 6,565
- Status:
- Active
- Beds:
- 6
- Lot size:
- 4.3 Acres
- Year built:
- 1977
- Baths:
- 6.00
- MLS#:
- 2457563
- Subdivision:
- Not a Subdivision
ADDITIONAL INFORMATION
A rare opportunity to acquire one of only a handful of authentic A. Hays Town-designed homes in the Covington area, bearing a plaque from the Foundation for Historical Louisiana identifying it as an “Original Hays Town.” A gated entry ensures utmost privacy, with a drive that meanders past a charming bridge and a reflective pond. Situated on +/- 4.3 acres overlooking the serene navigable Sheriff Bayou leading to the Tchefuncte River, offering unparalleled native land- and water-scape views, and a boat dock with electric lift. A saltwater pool and oversized patios flank the waterfront, providing a spectacular setting for entertainment or relaxation. Reminiscent of a way of life that goes back to Louisiana's roots, this magnificent home presents design elements that include massive antique beams, antique heart of pine and old brick flooring, breezy balconies, stately columns, French doors and a fabulous slate roof. The current owners undertook a significant renovation presided over by the architect George Hopkins, in which the home was raised 5' and in which antique and reclaimed materials were carefully curated in keeping with the original aesthetic. An architecturally symbiotic small barn and workshop were constructed, and a classic Pigeonerre serves as a chickn coop! A generator offers peace of mind during storm season. This classic A Hays Town floorpan includes a convenient and functional third floor with living area, bedroom, bath and kitchenette, superb for guests, boomerang kids or an Au Pair.
- Type:
- Single Family-Detached
- Sq.Ft.:
- 2,244
- Status:
- Active
- Beds:
- 3
- Year built:
- 2013
- Baths:
- 2.00
- MLS#:
- 2458997
- Subdivision:
- Countryside
ADDITIONAL INFORMATION
Not Only Do Butterflies Love This Beautiful One Story Garden Home On The Pond; But You Will Too! Tucked Away In A Peaceful Countryside Subdivision-You Will Find An Open Floor Plan, High Ceilings, And A Giant Center Granite Island To Gather Around. The Gourmet Kitchen Has Tons Of Storage With Granite Counters and Stainless Appliances. This Split Floor Plan Allows Maximum Privacy For The Primary Bedroom. This Home Features Not Just ONE Screened In Patio, But TWO!! Incredible Entertaining Potential. Primary Bath Has Two Sinks, Tub, & Separate Shower-Cozy Living Room Includes Wood Floors and a Gas Fireplace with Logs. Check Out This Cream Puff- Easy to Show!
$1,000,000
90 LOUIS PRIMA Drive Covington, LA 70433
- Type:
- Condo
- Sq.Ft.:
- 5,831
- Status:
- Active
- Beds:
- n/a
- Year built:
- 2007
- Baths:
- MLS#:
- 2458382
- Subdivision:
- Not a Subdivision
ADDITIONAL INFORMATION
Single Story 2 tenant office Building in The Orchard Office Park. There are 2 lease spaces in this building- Suite A has 2089 square feet with 2 huge offices, conference, work room , kitchen, reception areas, and 2 rest rooms. This space is currently occupied by long term tenant Title Solutions. Suite B has 3741 Square feet with 15 offices, reception, 2 conference rooms, work room, reception area, and kitchen plus 2 rest rooms. This space is occupied by Real Estate Resource Group and several executive suite rentals. Well maintained building in 8 building office park just North of Interstate 12 and Causeway Blvd interchange. Suite A tenant (Title Solutions) would like to remain if possible. Suite B would be vacated. Flood Zone X.
- Type:
- Single Family-Detached
- Sq.Ft.:
- 1,829
- Status:
- Active
- Beds:
- 3
- Lot size:
- 39.4 Acres
- Year built:
- 1898
- Baths:
- 2.00
- MLS#:
- 2449948
- Subdivision:
- Not a Subdivision
ADDITIONAL INFORMATION
This property comes with many pluses! The location is in the midst of two worlds. It is both part of a growing suburban residential community and a rural community. There are shops, restaurants, feed stores and local farmers markets close by. Additionally, the area is home to Polo farms and local horse stud ranches. Part of the allure of this property is the lush growth of large trees providing a welcomed amount of shade during the summer months. A final plus is a generational family cottage located there as lagniappe. In other words, no additional cost to the buyer! The cottage is still occupied and maintained by a family member. Elevation at this location is 138 ft. above sea level and has over 800 liner ft. of highway frontage.
- Type:
- Land
- Sq.Ft.:
- n/a
- Status:
- Active
- Beds:
- n/a
- Lot size:
- 1.09 Acres
- Baths:
- MLS#:
- 2458893
- Subdivision:
- Bogue Glen
ADDITIONAL INFORMATION
Beautifully wooded Lot, 1.09 acres, plenty of mature trees. One of the last lots left in Bogue Glen neighborhood.
- Type:
- Land
- Sq.Ft.:
- n/a
- Status:
- Active
- Beds:
- n/a
- Lot size:
- 0.92 Acres
- Baths:
- MLS#:
- 2458876
- Subdivision:
- River Parc Estates
ADDITIONAL INFORMATION
Corner Lot! Build your retreat style Home in a quiet Neighborhood close to everything! This beautiful and quiet Neighborhood offers the separation from the hustle and bustle while still being minutes away from everything you need. Close to shopping, Restaurants, and more! Drive by today to start planning your new home!
- Type:
- General Commercial
- Sq.Ft.:
- 3,600
- Status:
- Active
- Beds:
- n/a
- Lot size:
- 0.92 Acres
- Year built:
- 1983
- Baths:
- MLS#:
- 2458859
- Subdivision:
- Not a Subdivision
ADDITIONAL INFORMATION
HOT LOCATION in COVINGTON! High Visibility Frontage Commercial Property Just Off the Hottest Corner in Goodbee. 202-ft of High Traffic Exposure on Hwy 1077, Just North of the Hwy 190/Ronald Reagan intersection 3200 Sf Ludwig Metal Warehouse/workshop/mechanic Shop—MIXED USE. Zoned Hc-2 With About an Acre, Two-14'x14' and One-7'x9' Roll-up Doors. 2600sf Work Space With a Clearance of 18' Ceiling. Additional Restroom in workspace area. 1200sf of Office Space With a Full Kitchen, 2 Full Baths. 2 Bedrooms, Living Room Approx 2000 Sf Combined Covered Park. Additional 200 Sf Gutted Outbuilding W/ Full Bathroom. Two Septic Systems & Private Well. Additional 40x45' Slab Behind Main Building for easy addition. Location w/ Easy Access to Major Thoroughfares From Hwy 190/Ronald Reagan HWY, to Interstate 12, Hwy 1077 to Hwy 25 in Folsom, and Oschner Blvd. All Measurements and zoning usage is to Be Confirmed via Buyer. Must Have Licensed Agent to Walk Property. Currently Used as an Apartment. Do Not Disturb Occupant.
- Type:
- Single Family-Detached
- Sq.Ft.:
- 2,789
- Status:
- Active
- Beds:
- 4
- Lot size:
- 0.33 Acres
- Year built:
- 1978
- Baths:
- 3.00
- MLS#:
- 2458369
- Subdivision:
- Not a Subdivision
ADDITIONAL INFORMATION
Spacious abounds in this FABULOUS 4bd/2.5bth home on a corner lot, just blocks to downtown Covington shops, restaurants, galleries, & Trailhead. HUGE front porch overlooking the shaded front yard. Home features foyer entrance, double sided brick fireplace opens to the spacious den and formal dining room, as well as the expansive living room with custom built-ins and stunning vaulted ceiling. HUGE kitchen with endless cabinets and countertops offers breakfast bar seating. Oversized breakfast room with bay window could be used as an office. Four generous bedrooms with large closets. Complete with enclosed patio, perfect for entertaining. Oversized garage with laundry and extra storage closets. Ample parking. Easy access to Hwy 190. Recently repainted. Flood zone X! MAKE IT YOURS, TODAY!
- Type:
- Single Family-Detached
- Sq.Ft.:
- 2,372
- Status:
- Active
- Beds:
- 4
- Lot size:
- 0.18 Acres
- Year built:
- 2024
- Baths:
- 3.00
- MLS#:
- NO2024013459
- Subdivision:
- Oak Alley Meadows
ADDITIONAL INFORMATION
Awesome builder rate + choose 2 of the following free: front gutters, refrigerator, smart home package, or window blinds. Restrictions apply. Brand NEW Construction built by DSLD HOMES in Oak Alley Meadows! This HENRI III A has an open floor plan with upgraded quartz counters, stainless appliances with a gas range, wood plank tile floors & more. Plan features: sitting area in 3rd bedroom, island & walk-in pantry in kitchen, garden tub, separate shower & walk-in closet in primary bedroom, boot bench & drop zone, gas tankless water heater, smart connect Wi-Fi thermostat & much more!
 |
| IDX information is provided exclusively for consumers' personal, non-commercial use and may not be used for any purpose other than to identify prospective properties consumers may be interested in purchasing. The GBRAR BX program only contains a portion of all active MLS Properties. Copyright 2024 Greater Baton Rouge Association of Realtors. All rights reserved. |

Information contained on this site is believed to be reliable; yet, users of this web site are responsible for checking the accuracy, completeness, currency, or suitability of all information. Neither the New Orleans Metropolitan Association of REALTORS®, Inc. nor the Gulf South Real Estate Information Network, Inc. makes any representation, guarantees, or warranties as to the accuracy, completeness, currency, or suitability of the information provided. They specifically disclaim any and all liability for all claims or damages that may result from providing information to be used on the web site, or the information which it contains, including any web sites maintained by third parties, which may be linked to this web site. The information being provided is for the consumer’s personal, non-commercial use, and may not be used for any purpose other than to identify prospective properties which consumers may be interested in purchasing. The user of this site is granted permission to copy a reasonable and limited number of copies to be used in satisfying the purposes identified in the preceding sentence. By using this site, you signify your agreement with and acceptance of these terms and conditions. If you do not accept this policy, you may not use this site in any way. Your continued use of this site, and/or its affiliates’ sites, following the posting of changes to these terms will mean you accept those changes, regardless of whether you are provided with additional notice of such changes. Copyright 2024 New Orleans Metropolitan Association of REALTORS®, Inc. All rights reserved. The sharing of MLS database, or any portion thereof, with any unauthorized third party is strictly prohibited.
Covington Real Estate
The median home value in Covington, LA is $319,950. This is higher than the county median home value of $273,300. The national median home value is $338,100. The average price of homes sold in Covington, LA is $319,950. Approximately 62.7% of Covington homes are owned, compared to 28.19% rented, while 9.11% are vacant. Covington real estate listings include condos, townhomes, and single family homes for sale. Commercial properties are also available. If you see a property you’re interested in, contact a Covington real estate agent to arrange a tour today!
Covington, Louisiana has a population of 11,155. Covington is less family-centric than the surrounding county with 30.38% of the households containing married families with children. The county average for households married with children is 31.4%.
The median household income in Covington, Louisiana is $70,511. The median household income for the surrounding county is $70,986 compared to the national median of $69,021. The median age of people living in Covington is 38.1 years.
Covington Weather
The average high temperature in July is 91.1 degrees, with an average low temperature in January of 39.3 degrees. The average rainfall is approximately 62.8 inches per year, with 0.1 inches of snow per year.


