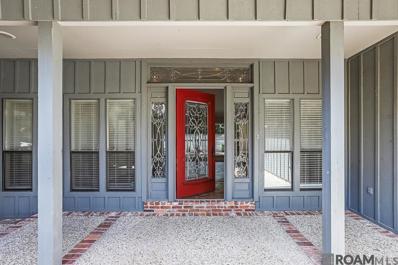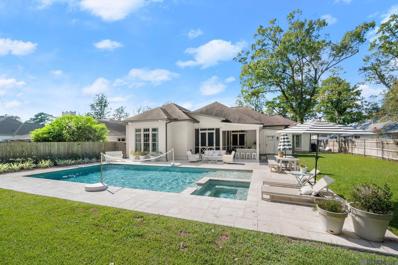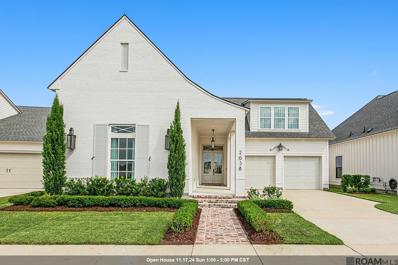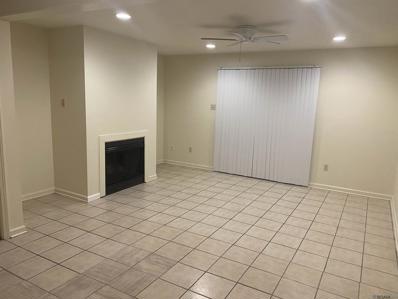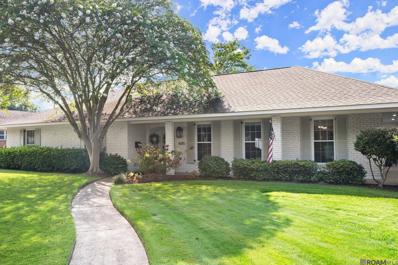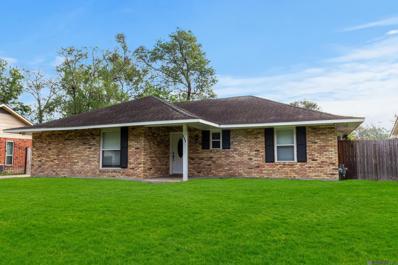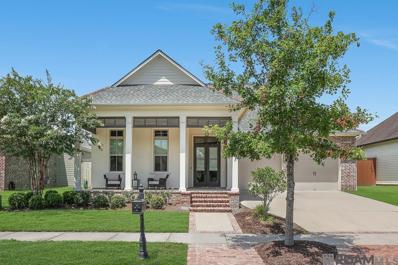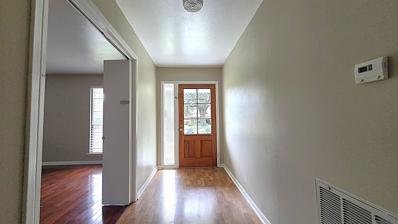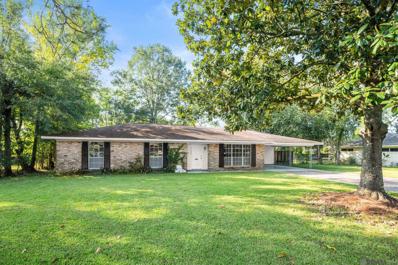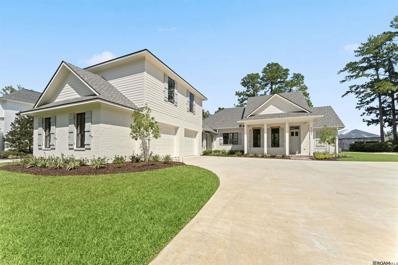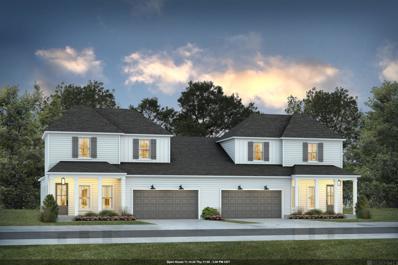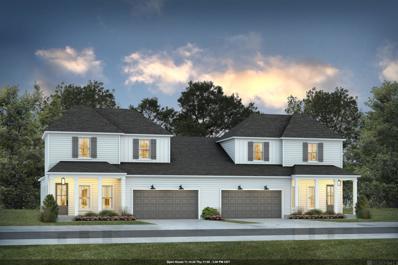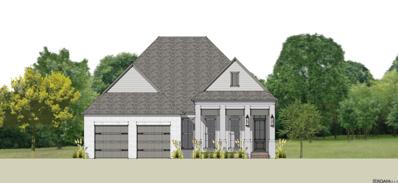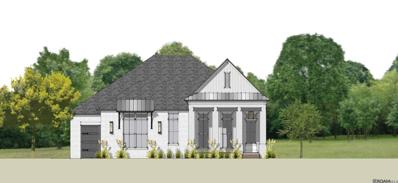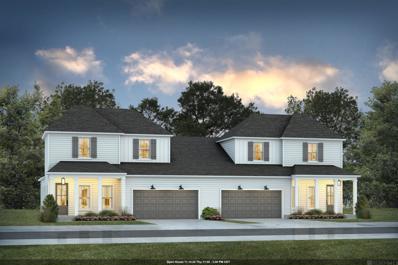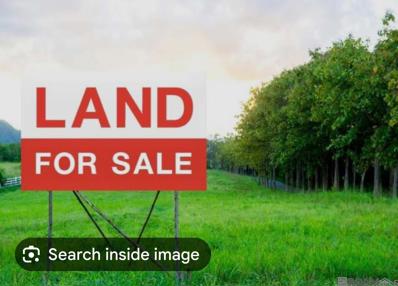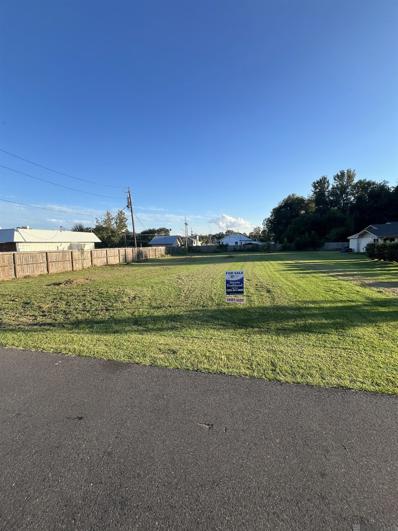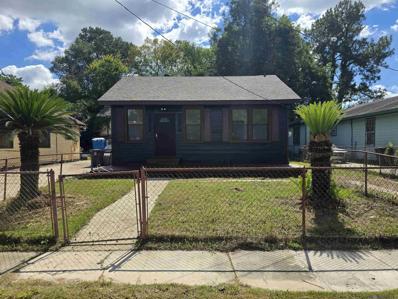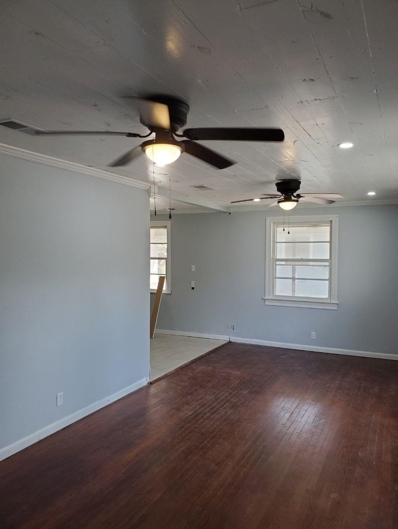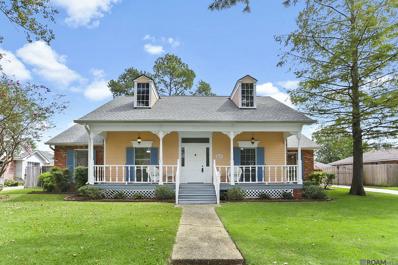Baton Rouge LA Homes for Rent
- Type:
- Single Family-Detached
- Sq.Ft.:
- 3,225
- Status:
- Active
- Beds:
- 4
- Lot size:
- 0.29 Acres
- Year built:
- 1983
- Baths:
- 3.00
- MLS#:
- 2024018553
- Subdivision:
- Walden
ADDITIONAL INFORMATION
Outstanding opportunity to live in Walden Subdivision! Beautifully remodeled, warm contemporary exterior but traditional interior home in highly sought after Walden Estates. Four bedrooms, two and half bathrooms and pool. This home was designed to entertain family and friends with stunning living room open to kitchen and formal dining room all overlooking pool. Living room has incredible natural light, showstopper fireplace and mantel, soaring vaulted ceiling, brick flooring and recessed lighting. Kitchen has gorgeous granite countertops, custom cabinets, double built-in refrigerator drawers perfect for drinks, breakfast island along with banquet breakfast area. Refrigerator remains with acceptable contract. Generous formal dining room can accommodate large dining table and several additional pieces. Master bedroom and two bedrooms have wood floors. Be prepared to be wowed by master bathroom...it's almost the same size as bedroom! Double vanities, custom cabinets, fireplace, separate soaking tub and oversized glassed shower with rain showerhead. Nice size bedrooms with two sharing Jack and Jill style bathroom. Walk-in closets with built-ins in all bedrooms. Area off kitchen has half bathroom, walk-in pantry and space for mud area or desk. Front entry has interior courtyard plus side area. Oversized two car garage PLUS two car carport. Rear yard extends past current fence and could be taken in for larger yard. Pool is covered for fall and will need some repairs. Price has been adjusted for pool and some interior repairs. Additional off-road parking for guest. Roof replaced 2016. Subdivision has several lakes, two club houses, and pool. Hurry before this one is gone!
$1,290,000
434 Nelson Dr Baton Rouge, LA 70808
- Type:
- Single Family-Detached
- Sq.Ft.:
- 4,442
- Status:
- Active
- Beds:
- 5
- Lot size:
- 0.58 Acres
- Year built:
- 1950
- Baths:
- 5.00
- MLS#:
- 2024018545
- Subdivision:
- University Acres
ADDITIONAL INFORMATION
Welcome to this University Acres gem nestled on a sprawling .55 acre lot in the heart of Baton Rouge at 434 Nelson Drive! This stunning 5-bedroom, 4-bathroom home has been beautifully renovated to suit the modern family's needs. Step inside to find a layout perfect for both entertaining and everyday living. Spacious living area with open floor plan has space for everyone to enjoy. The living room features a fireplace and opens to the large screened-in porch complete with a wet bar and dining area, making it the perfect spot to unwind. The outdoor enthusiast will be thrilled with the full outdoor kitchen, a pool with a hot tub accented by elegant peacock pavers, and an outdoor full bath for convenience. The large lot allows lots of yard and green space to enjoy. The oversized primary wing features a huge en-suite bath and custom-built ins in the closet for ultimate organization. Dual vanities along with a large soaking tub and oversized shower make this primary bath a retreat. Three additional bedrooms downstairs offer ample space for family and guests, one with an en-suite, and upstairs, a loft offers a full bath, hangout space, and an additional bedroom, perfect for privacy or a teen retreat. The practicalities are taken care of with a huge laundry room with a sink, drop zone for organization, and garage parking. In addition, the home office with two built-in desks is ideal for the work-from-home professional or student. With a large formal dining room, sitting room, and bonus space, this home caters to all your needs. Don't miss the opportunity to make 434 Nelson Drive your family's new haven! And...the St. Aloysius bus picks up in the driveway!
$1,050,000
2638 Harveston Mill Dr Baton Rouge, LA 70810
Open House:
Sunday, 11/17 1:00-5:00PM
- Type:
- Single Family-Detached
- Sq.Ft.:
- 2,997
- Status:
- Active
- Beds:
- 3
- Lot size:
- 0.19 Acres
- Year built:
- 2022
- Baths:
- 4.00
- MLS#:
- 2024018532
- Subdivision:
- Lakes At Harveston
ADDITIONAL INFORMATION
This stunning 3-bedroom, 3.5-bath home offers nearly 3000 sq ft of high-end living space in a prime lakefront location. Features include wood floors throughout, custom cabinetry and tile backsplash to ceiling in a chef's kitchen with open pantry and beverage area and atrium window above the sink. The living room boasts framed TV and French doors leading to an outdoor oasis complete with an AC'd patio, outdoor kitchen and fireplace, and motorized screens for year-round entertaining. The primary suite features a sitting area and serene lake views, a luxurious spa-like bath with a soaking tub, double vanities, 2 custom closets with built-in dressers and convenient access to the laundry room. The oversized laundry room can serve as a perfect home office. Situated off the foyer are 2 additional en suite bedrooms with spacious walk-in closets and a beautiful powder room. There's a mud/drop area located off the garage. This home has an EV charger, security cameras, and surround sound in the main living and outdoor areas. Outside you will enjoy your own oasis and brick steps leading to the fenced backyard with retaining wall and generator...all on a premium lake lot. The community offers a clubhouse, pool, barbecue area with TVs...great for gameday...fitness center, and pickleball court, making this lifestyle both comfortable and enjoyable. Schedule your private tour today and experience all this beautiful home has to offer! (THIS HOME HAS BEEN VIRTUALLY STAGED)
$350,000
9178 Hooper Rd Baton Rouge, LA 70818
- Type:
- General Commercial
- Sq.Ft.:
- n/a
- Status:
- Active
- Beds:
- n/a
- Lot size:
- 3.42 Acres
- Baths:
- MLS#:
- 2024018431
- Subdivision:
- Sharp O K
ADDITIONAL INFORMATION
B2 Commercial property on corner of Hopper and Blackwater inside the City Of Central. This highly visible Property is ideal for Commercial Development with high traffic count. Property has a 50 plus year 3 bedroom, 2 full bath home plus shop/storage, parking pad, and is situated on 3.40 +/- acres of land. Existing Home could be converted into Temp Office or use as rental. Existing parking Pad space and shop area.
$318,000
3218 Toulon Dr Baton Rouge, LA 70816
- Type:
- Triplex
- Sq.Ft.:
- n/a
- Status:
- Active
- Beds:
- n/a
- Lot size:
- 0.08 Acres
- Baths:
- MLS#:
- 2024018440
- Subdivision:
- Plaza 12 Garden Homes
ADDITIONAL INFORMATION
Great investment property or Owner Occupant building! Individually Metered Units have vinyl and tile flooring.
- Type:
- Single Family-Detached
- Sq.Ft.:
- 3,028
- Status:
- Active
- Beds:
- 4
- Lot size:
- 0.34 Acres
- Year built:
- 1963
- Baths:
- 3.00
- MLS#:
- 2024018482
- Subdivision:
- Pollard Estates
ADDITIONAL INFORMATION
Stunning Newly Renovated Home in Pollard (2020). This beautifully renovated home offers 4 spacious bedrooms, 3 modern bathrooms, and a dedicated office, all situated on a large corner lot. The open floorplan invites natural light, creating a warm and inviting atmosphere throughout. This home as has 2 A/C units â one is 2 years old and the other is 4 years old (all new duct work). The kitchen features a beautiful kitchen, complete with sleek quartz countertops, boutique lighting, and a gas stove, perfect for culinary adventures. Adjacent to the kitchen, the playroom offers versatile space that can serve as a keeping room or an additional office, catering to your lifestyle needs. Gorgeous wood floors flow through the main living areas, while the bathrooms impress with elegant marble countertops. Cozy up by the gas fireplace in the expansive living room, which seamlessly transitions to a large, covered porchâan ideal spot for relaxing and watching the kids play in the fully fenced backyard. Convenience is key with a spacious laundry room and a mudroom that provides a practical touch to daily living. The highlight of the home is the 1,000 sqft addition featuring a new master suite, an ensuite bathroom complete with his-and-her vanities, a luxurious soaking tub, a separate shower, and a HUGE walk-in closet. Down the hall is a large office with plenty of storage. Don't miss this incredible opportunity to own a beautifully updated home in the desirable Pollard community, where modern living meets comfort and style!
- Type:
- Single Family-Detached
- Sq.Ft.:
- 2,304
- Status:
- Active
- Beds:
- 3
- Lot size:
- 0.2 Acres
- Year built:
- 1976
- Baths:
- 2.00
- MLS#:
- 2024018428
- Subdivision:
- Sherwood Forest Oaks
ADDITIONAL INFORMATION
Welcome to beautifully updated 909 Ponderosa Drive! This 3 Bedroom, 2 bath home offering 2,304 (+/-) square feet of living space is conveniently located between Old Hammond Highway and Florida Blvd in Baton Rouge! This spacious property has been fully upgraded with modern finishes from marble and granite counter tops to faux wood tile flooring throughout. There's a large room that would make a great game room or family den. The cozy living room and formal dinning space provide an added touch for gathering. The gas cooktop and double oven are a chef or baker's dream! Let's not forget about the office space! This home is a must see! Motivated Seller - don't miss out on this incredible opportunity to own a beautiful home in Baton Rouge!
- Type:
- Single Family-Detached
- Sq.Ft.:
- 2,398
- Status:
- Active
- Beds:
- 4
- Lot size:
- 0.19 Acres
- Year built:
- 2016
- Baths:
- 3.00
- MLS#:
- 2024018427
- Subdivision:
- Long Farm
ADDITIONAL INFORMATION
Located in the desirable Long Farm community, this custom-built home epitomizes Southern charm and modern luxury with 4 bedrooms and 3 full bathrooms. From the moment you arrive, the home welcomes you with a large front porch, perfect for relaxing evenings. Step inside to discover stained concrete floors throughout the main living areas, complemented by reclaimed exposed pine beams and elegant exposed brick archways. The kitchen is a chefâs dream, equipped with a 5-burner gas stove, Kitchen Aid oven, dishwasher, pantry and a large island with plenty of room for seating. In the living room, a cozy fireplace and a wall of windows overlooking the backyard create a warm and inviting atmosphere. The primary bedroom is located off the back of the home and is a serene retreat with private access to the back patio, an oversized custom walk-in closet, and an en-suite bathroom featuring dual vanities, a soaking tub, and walk-in shower. An additional bedroom and bathroom are conveniently located off the kitchen and the other 2 bedrooms and full bath are accessed by french doors off the foyer. The fully fenced backyard features an extended covered patio that is plumbed for an outdoor kitchen with an extra concrete slab space for future storage shed or possible dog run. Additional highlights include a car charging station in the garage, extra-large laundry room with counters, cabinets, and sink, a drop zone/mud area with cabinets, cubbies, and hooks for organized storage, outlets in the outside eaves making decorating for the holidays a breeze and gutters along the front and back. Refrigerator, washer, and dryer are negotiable. Residents of Long Farm enjoy access to a community pool and clubhouse.
- Type:
- Single Family-Detached
- Sq.Ft.:
- 2,453
- Status:
- Active
- Beds:
- 3
- Lot size:
- 0.27 Acres
- Year built:
- 1970
- Baths:
- 2.00
- MLS#:
- 2024018492
- Subdivision:
- Broadmoor Place
ADDITIONAL INFORMATION
Charming 3-bedroom home can also use as a 4-bedroom, located in an established neighborhood, just 5 minutes from local schools, a shopping center, I-12, and Airline Highway. This well-maintained property features a spacious living area, and a recently updated kitchen with a brand-new cook-top, sleek quartz countertops, and a new dishwasher. Freshly painted throughout, the home exudes a bright and inviting atmosphere. Enjoy the convenience of a rear carport with easy access to the home. Separate sink and kitchen in the storage room for outdoor cooking. Lot of fruits tree in the backyard. Perfect for families or anyone looking for comfort and convenience in a prime location! Did not flood in 2016. Located in the flood zone x. Does not required flood insurance. This property is currently listed below the appraised value for the area.
- Type:
- Single Family-Detached
- Sq.Ft.:
- 2,466
- Status:
- Active
- Beds:
- 3
- Lot size:
- 0.34 Acres
- Year built:
- 1958
- Baths:
- 2.00
- MLS#:
- 2024018490
- Subdivision:
- Sherwood Forest
ADDITIONAL INFORMATION
REALLY NICE FLOWING & OPEN FL. PLAN. L-SHAPE LR & DR,LG DEN W/BRICK F/P AND BOOKCASE EACH SIDE. ALMOND KIT APPL. LG WINDOWS. EXCELLENT CLOSET SPACE. FANS. XTRA INSULLATION 1994.NICE YARD.WORKSHOP 10X12. WALKING DISTANCE TO ST THOMAS SCHOOL.
$1,159,000
9363 Gail Dr Baton Rouge, LA 70809
- Type:
- Single Family-Detached
- Sq.Ft.:
- 3,205
- Status:
- Active
- Beds:
- 4
- Lot size:
- 0.37 Acres
- Year built:
- 2024
- Baths:
- 4.00
- MLS#:
- 2024018480
- Subdivision:
- Inniswold Estates
ADDITIONAL INFORMATION
Luxury and convenience in this brand-new home, perfectly situated just minutes from I-10, I-12, and Airline Highway in Inniswold Estates! From the moment you step inside, the impeccable attention to detail is evidentâfrom the cypress beams and brick accents to the modern gold fixtures and engineered wood flooring. The gourmet kitchen is a chefâs dream, featuring a grand waterfall island adorned with Mont Blanc Quartzite countertops, a top-of-the-line Z Line 6-burner gas stove, sleek stainless-steel appliances, and soft-close custom cabinetry. It also includes a designated space for a 48" GE Monogram refrigerator. The spacious primary suite is a true retreat, complete with dual sinks, a vanity, a luxurious soaking tub, and a custom ceramic tile shower with multiple showerheads. The suite flows seamlessly into a large walk-in closet equipped with built-in drawers for added, a versatile loft area provides additional living space and additional bedrooms. Step outside to find a back patio designed for entertaining, featuring an outdoor kitchen with quartzite countertops and a vaulted cypress pavilion. This home truly has it all! Donât miss the opportunity to make this stunning property your own.
- Type:
- Single Family-Detached
- Sq.Ft.:
- 3,407
- Status:
- Active
- Beds:
- 4
- Lot size:
- 0.44 Acres
- Year built:
- 1996
- Baths:
- 3.00
- MLS#:
- 2024018474
- Subdivision:
- Santa Maria
ADDITIONAL INFORMATION
Brand New Roof! Enjoy luxury single level living overlooking the 12th hole in Santa Maria with spectacular views! At entry, you'll first notice the charming old pine wide plank and brick flooring, ensuring a timeless appeal with no carpet in sight. Enjoy the warmth of two fireplaces and a lovely sunroom over 200 square feet, finished with blue stone floors, vaulted ceiling and surround sound overlooking the incredible backyard oasis. The chef's kitchen features a large island, Wolf gas range accented by a copper hood, second built-in wall oven, and warming drawer. The kitchen opens up to a cozy keeping room, complete with fireplace, ceiling beams, and built-in bookcases, with a wall of windows and sightline open to views of the picturesque pond and golf course. Prepare to relax when entering the primary en suite retreat, also offering water views. The ensuite bath has ample counter and cabinet space with dual vanities and dual closets, a luxurious garden tub, and spacious walk-in shower with frameless shower door. The secondary bedrooms are all located on the opposite side of the home with a private guest wing with its own bath. The large laundry room makes day to day living a breeze and includes another refrigerator, granite counters for folding, sink, and an additional storage closet. Entertain effortlessly in the spacious dining room open to the inviting living room with additional fireplace, wet bar, and surround sound. Step outside to the magnificent backyard retreat, where a 287 sq. foot cabana awaits with a built-in gas grill, deck, and tranquil koi pond overlooking the serene pond and golf course. With space for a pool, the possibilities for outdoor enjoyment are endless. 2 car garage plus half car garage makes storage a breeze. Whole house generator ensures peace of mind and comfort year round, house also includes TWO stainless refrigerators, washer and dryer. Pack a bag and move right in. Truly a must-see, call today to schedule your private showing!
Open House:
Thursday, 11/14 11:00-5:00PM
- Type:
- Townhouse
- Sq.Ft.:
- 1,727
- Status:
- Active
- Beds:
- 3
- Lot size:
- 0.06 Acres
- Year built:
- 2024
- Baths:
- 3.00
- MLS#:
- 2024018471
- Subdivision:
- Dawson Bluff Townhomes
ADDITIONAL INFORMATION
Estimated completion date 11/25/2024 Dawson Bluff Townhomes is an Alvarez Construction exclusively built townhome community. Conveniently located in Baton Rouge near the Mall of Louisiana, Dawson Bluff Townhomes will feature 241 townhome sites. The community will have a gated entrance, exit, and a community pool. There will also be pathways that run alongside the property that will be 12 feet wide and 14 miles long, the path will go to the Mall of Louisiana, the Baton Rouge General, and many more places of business in the area. Dawson Bluff will be under an HOA company that will oversee the gate maintenance, the lawncare for the green spaces, the maintenance of the pool, the upkeep of the landscaping, and the maintenance of the utilities in the common areas. The HOA will also feature a board of directors, the monthly fee will be $145 per month. The home has a full-size utility room and a private entrance from the garage. All homes include a WiFi-enabled SmartHome management hub with a wireless security system and exterior security camera. Three months of alarm monitoring is included. This floor plan is a 3bed/2bath two-story townhome offering an open concept living area with 10â high ceilings. The living room is open to the kitchen and also has a formal dining room attached to it. There is also a utility room and half bath located downstairs. Bedrooms 2 and 3 are located upstairs and share bathroom 2. The kitchen features a large island, GE stainless steel appliances, and an attached pantry. The private master bedroom has an en-suite bathroom with dual vanities, a garden tub, WC, and a walk-in closet. Included upgrades: 3cm granite countertops throughout kitchen backsplash level 4, custom tile shower with frameless glass door in the owners bathroom, vinyl flooring in all common areas and bedrooms/closets, trash trash can pull out drawer with 2 bins, kitchen wall cabinets to ceiling & over commode cabinets in guest bath and owner's water closet.
Open House:
Thursday, 11/14 11:00-5:00PM
- Type:
- Townhouse
- Sq.Ft.:
- 1,727
- Status:
- Active
- Beds:
- 3
- Lot size:
- 0.06 Acres
- Year built:
- 2024
- Baths:
- 3.00
- MLS#:
- 2024018469
- Subdivision:
- Dawson Bluff Townhomes
ADDITIONAL INFORMATION
Estimated completion date 11/25/2024 Dawson Bluff Townhomes is an Alvarez Construction exclusively built townhome community. Conveniently located in Baton Rouge near the Mall of Louisiana, Dawson Bluff Townhomes will feature 241 townhome sites. The community will have a gated entrance, exit, and a community pool. There will also be pathways that run alongside the property that will be 12 feet wide and 14 miles long, the path will go to the Mall of Louisiana, the Baton Rouge General, and many more places of business in the area. Dawson Bluff will be under an HOA company that will oversee the gate maintenance, the lawncare for the green spaces, the maintenance of the pool, the upkeep of the landscaping, and the maintenance of the utilities in the common areas. The HOA will also feature a board of directors, the monthly fee will be $145 per month. The home has a full-size utility room and a private entrance from the garage. All homes include a WiFi-enabled SmartHome management hub with a wireless security system and exterior security camera. Three months of alarm monitoring is included. This floor plan is a 3bed/2bath two-story townhome offering an open concept living area with 10â high ceilings. The living room is open to the kitchen and also has a formal dining room attached to it. There is also a utility room and half bath located downstairs. Bedrooms 2 and 3 are located upstairs and share bathroom 2. The kitchen features a large island, GE stainless steel appliances, and an attached pantry. The private master bedroom has an en-suite bathroom with dual vanities, a garden tub, WC, and a walk-in closet. Included upgrades: 3cm granite countertops throughout kitchen backsplash level 4, custom tile shower with frameless glass door in the owners bathroom, vinyl flooring in all common areas and bedrooms/closets, trash trash can pull out drawer with 2 bins, kitchen wall cabinets to ceiling & over commode cabinets in guest bath and owner's water closet.
- Type:
- Single Family-Detached
- Sq.Ft.:
- 2,041
- Status:
- Active
- Beds:
- 3
- Lot size:
- 0.11 Acres
- Year built:
- 2022
- Baths:
- 2.00
- MLS#:
- 2024018444
- Subdivision:
- Pointe Marie
ADDITIONAL INFORMATION
Luxury Living & Southern Charm in WONDERFUL COMMUNITY loaded with amenities! Stunning 3 Bedroom 2 Bath home with welcoming front entry leading into an open floorplan with EXPOSED BEAMS, cove molding, high ceilings and great natural light. A Chef's Kitchen features 36" NXR Entree' GAS RANGE, custom cabinets & drawers, SLAB GRANITE countertops & island and WALK-IN PANTRY. Private Master Suite has custom shower w/ frameless door, soaking tub, MARBLE SLAB on dual sinks and nice WALK-IN CLOSET w/ built-ins. Beautiful WOOD FLOORS throughout Living room, Dining Room, Hallway and ALL Bedrooms. Side Porch would be a perfect place to grill & watch the game. Oversized 2 car garage. Community Garden, Pools, Playground, Monthly Community Events (Entertainment, Health & Wellness,Festivals) and more... Easy access to LSU, downtown, Shopping, Hospitals...
- Type:
- Single Family-Detached
- Sq.Ft.:
- 1,846
- Status:
- Active
- Beds:
- 3
- Lot size:
- 0.13 Acres
- Year built:
- 2018
- Baths:
- 2.00
- MLS#:
- 2024018436
- Subdivision:
- Oak Pointe
ADDITIONAL INFORMATION
Welcome to your dream home in the sought-after Oak Pointe neighborhood! This immaculate 3-bedroom, 2-bath residence boasts an inviting open floor plan, soaring ceilings, and a convenient mudroom. Step inside to discover a wealth of thoughtful upgrades, including elegant dual gas lanterns adorning the front porch, a spacious granite island perfect for entertaining, and stylish plantation shutters that enhance every room. The kitchen is a true delight, featuring beautifully painted custom cabinets, luxurious slab granite countertops, and a chic subway tile backsplash. With stainless steel appliancesâincluding a gas rangeâand a large center island with a breakfast bar, this space is both functional and stylish. The kitchen flows seamlessly into the dining area and cozy living room, which is warmed by a gas log fireplace framed by stunning marble. Enjoy the charm of wide-plank hardwood flooring that extends through the main living areas, along with custom crown molding that adds a touch of sophistication. The generously sized master suite is a serene retreat, complete with an ensuite bath featuring a relaxing soaking tub, a separate shower, dual vanities, and a spacious walk-in closet. Located just moments away from fantastic restaurants and shopping, this home is a perfect blend of comfort and convenience. Donât miss out on this exceptional opportunityâschedule your tour today!
- Type:
- Single Family-Detached
- Sq.Ft.:
- 2,133
- Status:
- Active
- Beds:
- 3
- Lot size:
- 0.25 Acres
- Baths:
- 3.00
- MLS#:
- 2024018648
- Subdivision:
- Arbor Grove
ADDITIONAL INFORMATION
Proposed Construction by Patterson Construction Group in the beautiful and nearly fully developed Arbor Grove. Arbor Grove boasts a stately entrance framed in century-old majestic live oaks, which opens to an 80ft wide boulevard. Curb appeal we all know and love from our local historic districts. The streets are named after pieces of history of what the property once held. The breathtaking, moss-filled oaks Louisiana is known for frames the entryway. Flood Insurance is Not Required! Zone X! Ready to be customized by your buyer!
- Type:
- Single Family-Detached
- Sq.Ft.:
- 1,383
- Status:
- Active
- Beds:
- 3
- Lot size:
- 0.25 Acres
- Year built:
- 1940
- Baths:
- 2.00
- MLS#:
- 2024018645
- Subdivision:
- Southdowns
ADDITIONAL INFORMATION
Touched by Southdowns Tradition. Perfect investment for the FIXER UPPER or a new homeowner that wants a fun project. Located in the heart of Southdowns on a tree shaded lot, so convenient to Schools, St. Aloysius Catholic Church, area restaurants, and much much more. If you want a project or a flip, this is the ONE. We do not get project houses too much anymore, so this one will probably go quick. Estate property and it has been owned by the same family for 65 years. Property is being sold AS IS and seller will not be making ANY repairs. Inspections for the purpose of the buyers information only. Easy to show.
- Type:
- Single Family-Detached
- Sq.Ft.:
- 2,262
- Status:
- Active
- Beds:
- 3
- Lot size:
- 0.25 Acres
- Baths:
- 3.00
- MLS#:
- 2024018547
- Subdivision:
- Arbor Grove
ADDITIONAL INFORMATION
Proposed Construction by Patterson Construction Group in the beautiful and nearly fully developed Arbor Grove. Arbor Grove boasts a stately entrance framed in century-old majestic live oaks, which opens to an 80 ft wide boulevard. Curb appeal we all know and love from our local historic districts. The streets are named after pieces of history of what the property once held. The breathtaking, moss-filled oaks Louisiana is known for frames the entryway. Flood Insurance is Not Required! Zone X! Ready to be customized by your buyer!
Open House:
Thursday, 11/14 11:00-5:00PM
- Type:
- Townhouse
- Sq.Ft.:
- 1,727
- Status:
- Active
- Beds:
- 3
- Lot size:
- 0.06 Acres
- Year built:
- 2024
- Baths:
- 3.00
- MLS#:
- 2024018470
- Subdivision:
- Dawson Bluff Townhomes
ADDITIONAL INFORMATION
Estimated completion date 11/25/2024 Dawson Bluff Townhomes is an Alvarez Construction exclusively built townhome community. Conveniently located in Baton Rouge near the Mall of Louisiana, Dawson Bluff Townhomes will feature 241 townhome sites. The community will have a gated entrance, exit, and a community pool. There will also be pathways that run alongside the property that will be 12 feet wide and 14 miles long, the path will go to the Mall of Louisiana, the Baton Rouge General, and many more places of business in the area. Dawson Bluff will be under an HOA company that will oversee the gate maintenance, the lawncare for the green spaces, the maintenance of the pool, the upkeep of the landscaping, and the maintenance of the utilities in the common areas. The HOA will also feature a board of directors, the monthly fee will be $145 per month. The home has a full-size utility room and a private entrance from the garage. All homes include a WiFi-enabled SmartHome management hub with a wireless security system and exterior security camera. Three months of alarm monitoring is included. This floor plan is a 3bed/2bath two-story townhome offering an open concept living area with 10â high ceilings. The living room is open to the kitchen and also has a formal dining room attached to it. There is also a utility room and half bath located downstairs. Bedrooms 2 and 3 are located upstairs and share bathroom 2. The kitchen features a large island, GE stainless steel appliances, and an attached pantry. The private master bedroom has an en-suite bathroom with dual vanities, a garden tub, WC, and a walk-in closet. Included upgrades: 3cm quartz level 1 countertops throughout, kitchen backsplash level 2, tile level 2 in all wet areas, kitchen wall cabinets to ceiling, kitchen trash can pull out drawer with 2 bins, cabinet hardware upgrade level 2, custom tile shower with frameless glass door in the owner's bath & over commode cabinets in guest bath and owner's water closet.
- Type:
- Land
- Sq.Ft.:
- n/a
- Status:
- Active
- Beds:
- n/a
- Lot size:
- 0.21 Acres
- Baths:
- MLS#:
- 2024018343
- Subdivision:
- Shenandoah Square
ADDITIONAL INFORMATION
rare lot find in desirable Shenandoah area . great future build for a first time home buyer . plans available upon request
- Type:
- Land
- Sq.Ft.:
- n/a
- Status:
- Active
- Beds:
- n/a
- Lot size:
- 0.33 Acres
- Baths:
- MLS#:
- 2024018326
- Subdivision:
- Hopkins Heights
ADDITIONAL INFORMATION
Perfect lot to build your dream home. Owner/agent.
$125,000
2908 Adams Ave Baton Rouge, LA 70802
- Type:
- Single Family-Detached
- Sq.Ft.:
- 1,232
- Status:
- Active
- Beds:
- 3
- Lot size:
- 0.11 Acres
- Year built:
- 1964
- Baths:
- 1.00
- MLS#:
- 2024018422
- Subdivision:
- Fairfields North
ADDITIONAL INFORMATION
Welcome home! The perfect starter for some lucky first time homeowner or a beautiful new addition to your rental portfolio. This home has been completely renovated from top to bottom. when you think if this home think of new. New roof, new floors, new walls, new paint, new plumbing, new wiring, new fixtures. This home has been rebuilt with love. Located in an established neighborhood with a fenced in yard and a pecan tree for your pleasure in the back yard. A new stove and Ac unit will be installed before closing. Don't miss out on this perfect opportunity, schedule your showings today! Seller is very motivated and will consider all reasonable offers.
- Type:
- Single Family-Detached
- Sq.Ft.:
- 1,204
- Status:
- Active
- Beds:
- 3
- Lot size:
- 0.19 Acres
- Year built:
- 1974
- Baths:
- 1.00
- MLS#:
- 2024018421
- Subdivision:
- Schorten Place
ADDITIONAL INFORMATION
Property purchased as an investment property in 2021. Floors and HVAC are 2 years old, roof is 3 months old, fenced yard, and stove, window treatments, security system, and ceiling fans remain.
- Type:
- Single Family-Detached
- Sq.Ft.:
- 2,325
- Status:
- Active
- Beds:
- 4
- Lot size:
- 0.27 Acres
- Year built:
- 1978
- Baths:
- 3.00
- MLS#:
- 2024018406
- Subdivision:
- Wedgewood
ADDITIONAL INFORMATION
This custom-built Acadian-style home offers an abundance of charm, newer roof, and features. The spacious living room is filled with custom woodwork, including beautiful wood wainscoting, molding, built-ins, and a cozy wood-burning fireplace. The kitchen boasts ample cabinetry and a unique stained glass magnolia feature above the sink, adding a touch of Southern Elegance. A formal dining room, connected to both the kitchen and foyer, showcases wood flooring and provides plenty of room for gatherings. The secondary bedrooms have updated flooring and easy access to the hall bathroom. The Primary suite offers privacy and direct access to the back patio, a wood-burning fireplace, and an en-suite bathroom with dual vanities, walk-in closets, and tub-shower combo. ADDITIONAL HIGHLIGHTS include a man cave with dedicated workshop, a covered area for boat storage, and electric privacy gate for convenience and security.
 |
| IDX information is provided exclusively for consumers' personal, non-commercial use and may not be used for any purpose other than to identify prospective properties consumers may be interested in purchasing. The GBRAR BX program only contains a portion of all active MLS Properties. Copyright 2024 Greater Baton Rouge Association of Realtors. All rights reserved. |
Baton Rouge Real Estate
The median home value in Baton Rouge, LA is $257,000. This is higher than the county median home value of $206,600. The national median home value is $338,100. The average price of homes sold in Baton Rouge, LA is $257,000. Approximately 40.11% of Baton Rouge homes are owned, compared to 41.78% rented, while 18.12% are vacant. Baton Rouge real estate listings include condos, townhomes, and single family homes for sale. Commercial properties are also available. If you see a property you’re interested in, contact a Baton Rouge real estate agent to arrange a tour today!
Baton Rouge, Louisiana has a population of 225,539. Baton Rouge is less family-centric than the surrounding county with 20.36% of the households containing married families with children. The county average for households married with children is 24.88%.
The median household income in Baton Rouge, Louisiana is $46,282. The median household income for the surrounding county is $58,167 compared to the national median of $69,021. The median age of people living in Baton Rouge is 32.1 years.
Baton Rouge Weather
The average high temperature in July is 91.6 degrees, with an average low temperature in January of 39.9 degrees. The average rainfall is approximately 62.8 inches per year, with 0.1 inches of snow per year.
