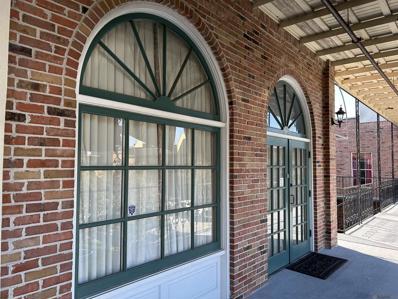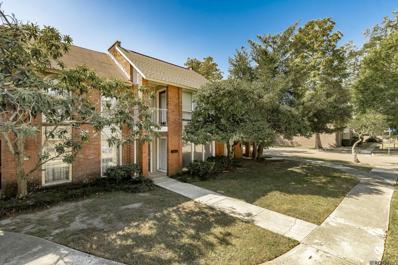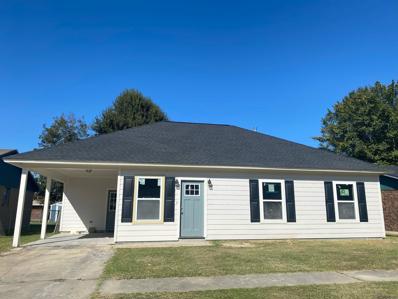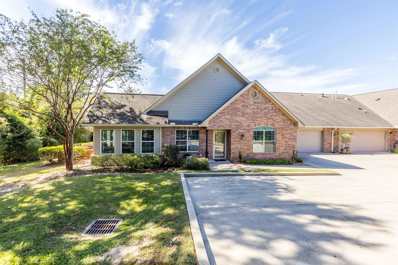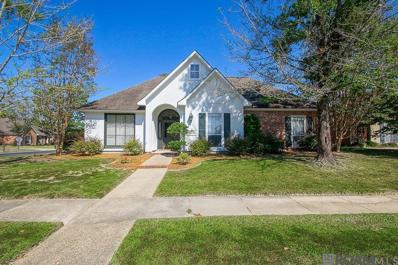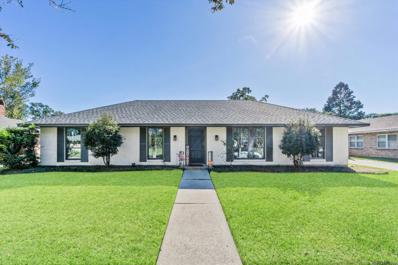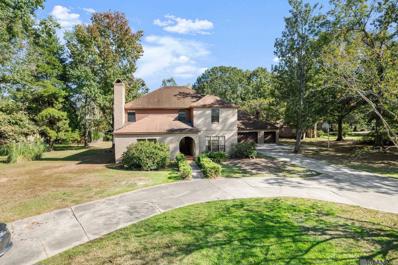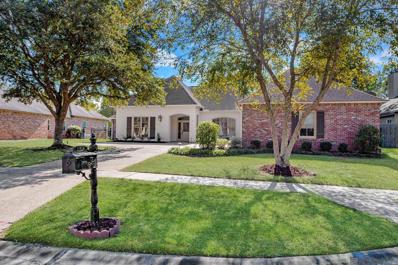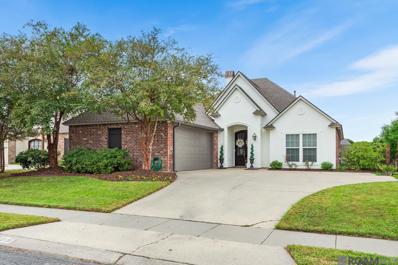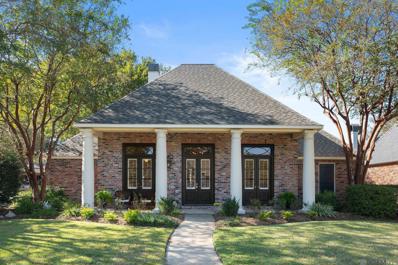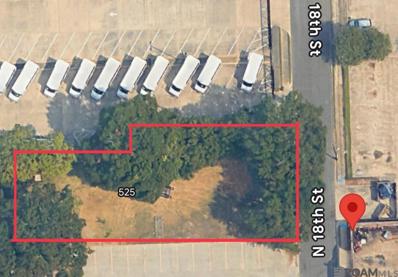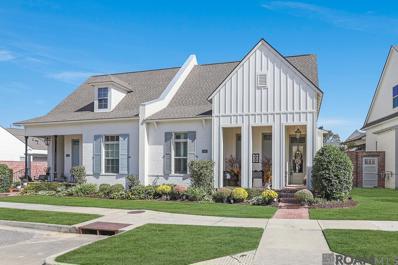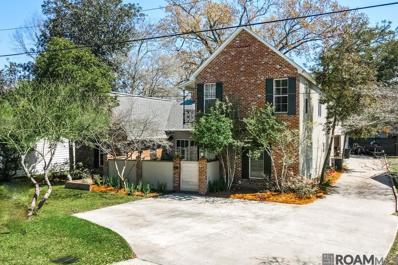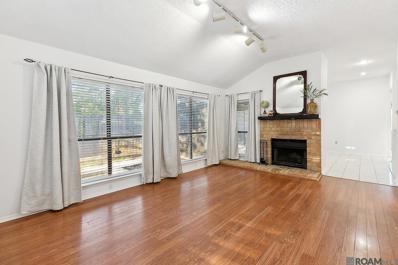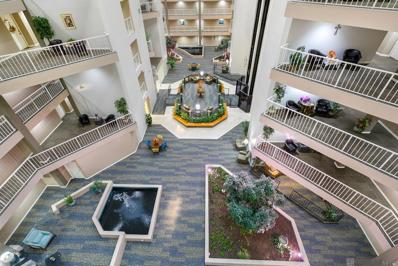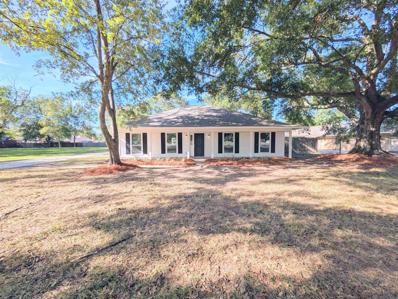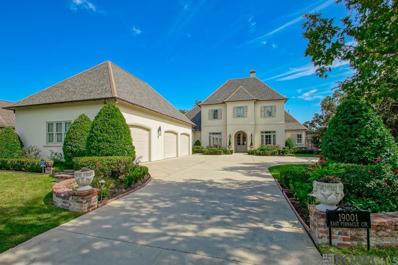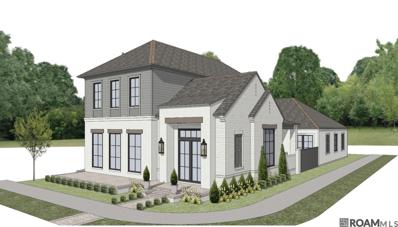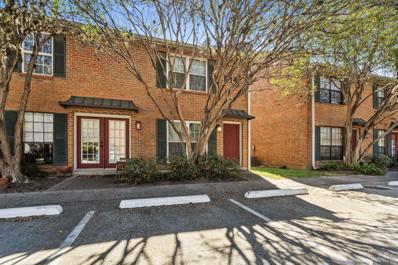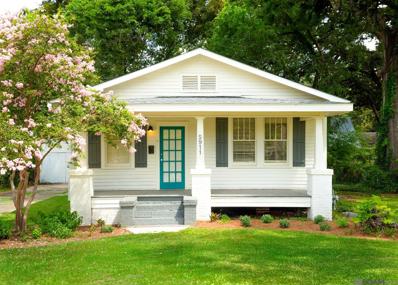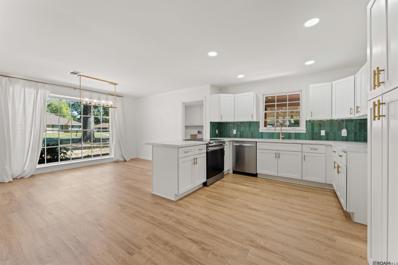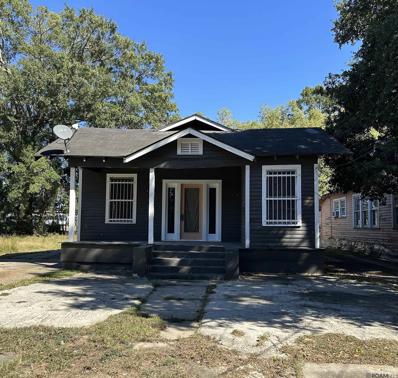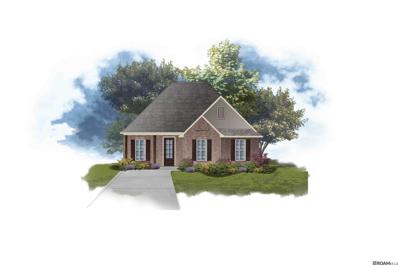Baton Rouge LA Homes for Rent
- Type:
- General Commercial
- Sq.Ft.:
- n/a
- Status:
- Active
- Beds:
- n/a
- Lot size:
- 0.02 Acres
- Baths:
- MLS#:
- 2024019619
- Subdivision:
- Afton Oaks
ADDITIONAL INFORMATION
Excellent location for your new Commercial Condo. Enter through the large reception and waiting area plus 1 executive CEO office, 3 large offices, a large conference room, kitchen with lots of cabinets, refrigerator, microwave and stove top., bath & storage room. Some furniture can be left at no value. 10 1/2 ft. ceilings throughout. Outside lighting and Elevators. Windows across the rear of the building has been replaced. Lots of room for parking. Very close to I-12 and I-10.
- Type:
- Townhouse
- Sq.Ft.:
- 1,850
- Status:
- Active
- Beds:
- 2
- Lot size:
- 0.04 Acres
- Year built:
- 1982
- Baths:
- 3.00
- MLS#:
- 2024019662
- Subdivision:
- Heatherstone
ADDITIONAL INFORMATION
Perfectly situated with easy access to shopping and just moments from LSU, this 2 bedroom, 2.5 bath townhome features impressive 12-foot vaulted ceilings, creating an open and inviting atmosphere. The gourmet kitchen showcases elegant granite countertops and stainless steel appliances, ideal for entertaining or everyday cooking. Enjoy the versatile bonus area, perfect for a home office or cozy retreat, along with ample storage throughout. Step outside to discover a vibrant community featuring a clubhouse with a pool, tennis courts, and a range of amenities for a lifestyle of leisure and enjoyment. With a new air conditioner and no flood insurance required, this property offers peace of mind and comfort. Don't miss out on this exceptional opportunityâschedule your showing today!
- Type:
- Single Family-Detached
- Sq.Ft.:
- 1,321
- Status:
- Active
- Beds:
- 3
- Lot size:
- 0.15 Acres
- Year built:
- 2024
- Baths:
- 2.00
- MLS#:
- 2024019655
- Subdivision:
- Kings Estate
ADDITIONAL INFORMATION
Looking for a new construction in an established neighborhood? Well this is it! This newly built 3 bedroom 2 bathroom home is in close proximity to the newly renovated BR Zoo. Boasting an open floor plan with a picturesque backyard, this home is ready for its new owners. Call or text agent today for an appointment 225-205-0606. Easy to show!
- Type:
- Condo
- Sq.Ft.:
- 1,930
- Status:
- Active
- Beds:
- 3
- Lot size:
- 0.06 Acres
- Year built:
- 2012
- Baths:
- 2.00
- MLS#:
- 2024019630
- Subdivision:
- Village Charmant
ADDITIONAL INFORMATION
One of the largest 4-plex units in Village Charmant with extra 2 private parking spots and a private patio with backyard. Don't miss out on this charming, gated condo community with stand-alone homes,4-plex single story units, pool overlooking a walking trail with lake, clubhouse, work out room, and many organized activities!! This 3 BR corner unit with sun-room, office/hobby room, and wonderful private patio has many upgrades. Wood floors flow through the living room, dining and kitchen. The living room with cathedral ceiling has a open floor plan that allows for entertaining as you roam from the kitchen to the dining, living, and sun-room onto the private patio! The kitchen features a breakfast bar with pendant lights, recessed lighting underneath the cabinets, stainless steal appliances, refrigerator to remain, slab granite countertops, lots of cabinets. A convenient computer nook off the kitchen, laundry room with sink, washer and dryer remain, and a nice sized hobby room/office. Split floor plan with large master bedroom w/cathedral ceiling, master bathroom w/double sinks, large walk-in ceramic tile shower, spacious walk-in closet. The guest bedrooms have cathedral ceilings. The spacious guest bath features a large vanity, linen closet and tub/shower. The private patio off the sun-room has a newly ninja coating floor and overlooks luscious green grass and trees.
- Type:
- Single Family-Detached
- Sq.Ft.:
- 2,621
- Status:
- Active
- Beds:
- 4
- Lot size:
- 0.29 Acres
- Year built:
- 1997
- Baths:
- 3.00
- MLS#:
- 2024019732
- Subdivision:
- Bluebonnet Terrace
ADDITIONAL INFORMATION
If you are looking for location and curb appeal, this is your home. Charming 4 bedroom home that is ready for immediate occupancy. Attractive curb appeal. Freshly painted inside and out. High ceilings and crown molding in all the rooms. Varied ceiling heights with recessed ceilings in the formal dining and master bedroom. Enter through an oversized foyer with a vaulted ceiling. This home has many custom features. Kitchen breakfast area has slab granite on all the counters, an island , a newer stainless refrigerator and pantry. The breakfast area can be used dining or as a keeping area. The den has high ceilings with spacious built in cabinets on both sides of the fireplace. Oversized windows look out onto a large fenced back yard. The primary bedroom and closet is special also. Lots of built ins in the oversized closet will accommodate all of your wardrobe needs. Plus there is an additional sitting area. The home has wood floors in the foyer, formal dining room , den, and the primary bedroom. There is tile on all the wet areas. The other bedrooms are carpeted. Every bedroom and the den have ceiling fans with light kits. The floorplan flows such that you could accommodate a large social gathering. The garage is open on the inside which gives you more backyard covered patio area. Once again this works great for parties and home entertaining. The storage room has a roll up door granting better access.
- Type:
- Single Family-Detached
- Sq.Ft.:
- 1,594
- Status:
- Active
- Beds:
- 3
- Lot size:
- 0.24 Acres
- Year built:
- 1965
- Baths:
- 2.00
- MLS#:
- 2024019714
- Subdivision:
- Jefferson Terrace
ADDITIONAL INFORMATION
Charming 3 Bed, 2 Bath, Modern, Ranch Style Home in the Desirable, Jefferson Terrace Neighborhood! Beautifully updated & well maintained! From the moment you arrive, the freshly painted exterior & electric privacy gate will catch your eye. Kitchen boasts butcherblock countertops, a farmhouse sink, a new dishwasher, plus a breakfast nook. For added convenience, the range is self-cleaning. Beamed ceiling in the formal living, dining area & den. Master suite includes an en-suite bath. Additional bedrooms are spacious with walk-in closets. Bathrooms offer modern touches. New A/C, New Roof, New Flooring & Windows throughout. Never flooded & located in flood zone X. NO flood insurance required. Conveniently located, only one block from the park, which features a pool, playground & picnic area. Donât miss out on this move-in-ready home! Schedule your private showing today!
- Type:
- Single Family-Detached
- Sq.Ft.:
- 2,848
- Status:
- Active
- Beds:
- 4
- Lot size:
- 0.31 Acres
- Year built:
- 1969
- Baths:
- 3.00
- MLS#:
- 2024019650
- Subdivision:
- Sherwood Forest
ADDITIONAL INFORMATION
Originally Builderâs personal home. Many extras and upgrades including two fireplaces, large walk-in closets, generous laundry area, spacious rooms, extra storage plus office/workshop and full garage, lovely courtyard and screened porch. Landscaped with underground drainage. No carpet, four bedrooms, two and one-half baths. Light and bright! This home has been well maintained and is move-in ready. Excellent floor plan and convenient location in Sherwood Forest.
- Type:
- Single Family-Detached
- Sq.Ft.:
- 4,001
- Status:
- Active
- Beds:
- 4
- Lot size:
- 0.84 Acres
- Year built:
- 1985
- Baths:
- 4.00
- MLS#:
- 2024019648
- Subdivision:
- White Oak Landing
ADDITIONAL INFORMATION
Who needs SPACE? This house offers a huge lot, tons of parking, a huge double garage with storage and workshop space on the back, and 4000 square feet of living space - all in a great location! Downstairs in this family home you will find ample natural light, three living spaces, formal and casual dining rooms, a bedroom with a full bathroom, a laundry room, a half bath, and huge closets. Upstairs you will enjoy three bedrooms, two full bathrooms, and an office. The upstairs master suite has a bidet, sauna, jetted tub, separate shower, multiple closets, and a back porch with views of the lake behind the house. White Oak Landing has expansive walking trails and sits in a great location convenient to parks, schools, restaurants, shopping, I-12, and more!
- Type:
- Single Family-Detached
- Sq.Ft.:
- 3,516
- Status:
- Active
- Beds:
- 4
- Lot size:
- 0.35 Acres
- Year built:
- 1996
- Baths:
- 3.00
- MLS#:
- 2024019617
- Subdivision:
- Highland Trace
ADDITIONAL INFORMATION
Stunning LAKE lot home situated within a cul-de-sac in desirable Highland Trace neighborhood featuring a whole house GENERATOR. Located just off historic Highland Road with a perfect blend of charm and space. Step inside to find the expansive living areas overlooking the lake featuring wood and brick flooring, high ceilings, and crown molding in every room. Natural light floods the sunroom, creating a bright and airy retreat. The OFFICE is complete with a double-sided fireplace with lake views and a separate courtyard. The gourmet kitchen is a chefâs dream, boasting a large island, 5-burner gas cooktop, wall oven, microwave, and brand-new cabinetry. Adjacent to the kitchen is a breakfast area and a keeping room, perfect for casual dining. The formal dining room is just off the foyer. The primary suite includes dual vanities, a jetted tub with a chandelier above, a separate shower, and a spacious walk-in closet. Step outside into your private oasisâa backyard that overlooks the serene lake, complete with a patio for relaxing or entertaining. Additional amenities include a 2-car garage. This home truly has it all, combining character, neighborhood charm, and breathtaking views in a prime location!
- Type:
- Single Family-Detached
- Sq.Ft.:
- 2,018
- Status:
- Active
- Beds:
- 3
- Lot size:
- 0.17 Acres
- Year built:
- 2002
- Baths:
- 2.00
- MLS#:
- 2024019610
- Subdivision:
- Woodland Shadows
ADDITIONAL INFORMATION
This custom-built home is located in a highly sought-after area of Baton Rouge, conveniently close to I-10 and I-12. On a quiet street just off Cal Road. It features numerous special touches, including beautiful woodwork, triple crown molding in the living areas, built-ins, and tall ceilings. The layout includes a split-bedroom design, with all three generously sized bedrooms. The large kitchen offers ample cabinet space, while the laundry room has a sink, hanging rod, and folding area. The home boasts a covered patio and an extended patio area, perfect for entertaining and enjoying the south-facing backyard. The roof and exterior paint updated Nov 2023. The fencing is approximately two years old. Additionally, there is a heated and cooled storage/exercise room off the garage. Flood zone X, flood insurance is not required. Subdivision has a lake easy to walk to and enjoy.
- Type:
- Single Family-Detached
- Sq.Ft.:
- 2,629
- Status:
- Active
- Beds:
- 4
- Lot size:
- 0.27 Acres
- Year built:
- 1998
- Baths:
- 3.00
- MLS#:
- 2024019621
- Subdivision:
- Kensington Estates
ADDITIONAL INFORMATION
Welcome to 1347 Notting Hill Drive, a lovely brick home nestled in the serene community of Kensington Estates, convenient to it all. This four-bedroom, three-bathroom home is perfectly crafted for families seeking comfort, elegance, and the warmth of a true southern charm. As you approach the residence, you're greeted by a beautiful, welcoming front porch, bathed in the soft glow of landscaped lighting at dusk. Step inside to discover a formal foyer entry adjacent to a sophisticated dining room boasting 12-foot ceilings, transom windows, and custom plantation shutters. The dining room leads to the kitchen featuring slab granite, subway tile backsplash, and stainless steel appliances, including a Kitchen Aid gas cooktop and GE Monogram convection oven. The living room's 13-foot ceilings, triple crown molding, built-ins, and dual French doors offer a panoramic view of the patio, while a vented gas fireplace with marble surround provides cozy ambiance. Hardwood flooring extends throughout the dining, living and bedrooms, leading to a keeping room with a vaulted ceiling and natural slate flooring. Retreat to the primary bedroom, where 10-foot tray ceilings and a wall of windows overlook the fully fenced, private backyard. The primary bath dazzles with a spacious shower, separate tub, dual vanities, modern fixtures, and a large walk-through closet. The triple split floor plan allows a mother-in-law wing with its own full bathroom that offers privacy and comfort. Outside, the back patio features a wall fountain and a hammock area under towering crepe myrtles. A rear-loading double carport with an additional boat-port includes built-in cabinets for storage. The home is also equipped with an integrated speaker system and a vented attic, along with a security camera at the subdivision's gate for added peace of mind. 1347 Notting Hill Drive is more than a house; it's a home where family memories are waiting to be made.
- Type:
- Land
- Sq.Ft.:
- n/a
- Status:
- Active
- Beds:
- n/a
- Lot size:
- 0.22 Acres
- Baths:
- MLS#:
- 2024019554
- Subdivision:
- Lefever
ADDITIONAL INFORMATION
Go and show in downtown Baton Rouge. Small commercial lot, perfect for first-time investors. Potential for office/warehouse to be built. Call Agent for additional details.
- Type:
- Townhouse
- Sq.Ft.:
- 2,019
- Status:
- Active
- Beds:
- 2
- Lot size:
- 0.07 Acres
- Year built:
- 2019
- Baths:
- 3.00
- MLS#:
- 2024019578
- Subdivision:
- Village At Magnolia Square The
ADDITIONAL INFORMATION
Stunning Townhouse in The Village at Magnolia Square Nestled in the sought-after Village at Magnolia Square, this beautiful townhouse exudes charm and sophistication. The formal dining room features custom coved trim and elegant chair rail molding, setting a tone of timeless luxury. Ideal for family gatherings and entertaining, the open-concept living room and kitchen create a warm and inviting space. The living room boasts a gas fireplace, soaring ceilings, rich wood flooring, and ample windows that flood the room with natural sunlight. The kitchen offers an oversized island that comfortably seats five, a thor gas stove, quartz countertops, and a butlerâs pantry. There is an abundance of cabinetry, including a walk-in pantry and a separate bar area perfect for storing seasonal dishes and fine china. The primary suite, located on the main floor for optimal privacy, offers a serene retreat with a custom shower, large soaking tub, dual sinks, and a spacious walk-in closet. Upstairs, youâll find an additional bedroom, a full bath, and a versatile recreation room that can serve as a media room, playroom, or even an extra bedroom. The exterior is just as impressive, with lush landscaping and a private brick patio featuring charming gas lighting, offering the perfect setting for peaceful outdoor relaxation.
- Type:
- Single Family-Detached
- Sq.Ft.:
- 4,085
- Status:
- Active
- Beds:
- 3
- Lot size:
- 0.26 Acres
- Year built:
- 1999
- Baths:
- 3.00
- MLS#:
- 2024019599
- Subdivision:
- Southdowns
ADDITIONAL INFORMATION
Stunning New Orleans style architecture! Southdowns Gem boasting over 4000 square feet living space. Tranquil Elegance as you enter the brick courtyard adorned with a century-old ironwork gate. Beautiful interior features with reclaimed old pine floors and 9-foot ceilings.. SPACIOUS OPEN FLOOR PLAN- PERFECT FOR GATHERINGS Fireplace with cypress cabinets. Expansive formal dining room, illuminated by natural light pouring in through large windows. Gourmet kitchen boasts an island, granite countertops, and custom cypress millwork throughout. Master suite retreat, built-in cabinets and a lavish bathroom, slate shower, separate tub, and his/her walk-in closets. Additional downstairs versatile room, ideal home office or extra bedroom. Upstairs, two bedrooms and a children's lounge, each with private balconies, Outside, an oversized workshop offers endless possibilities, whether it be a fitness studio, art space, or man cave.Landscaped grounds and central vacuum system add to the convenience and charm of this exceptional property. Conveniently located just minutes from I-10, schools, dining, and shopping, this meticulously maintained home awaits its next discerning owner.
- Type:
- Single Family-Detached
- Sq.Ft.:
- 1,381
- Status:
- Active
- Beds:
- 2
- Lot size:
- 0.14 Acres
- Year built:
- 1984
- Baths:
- 2.00
- MLS#:
- 2024019633
- Subdivision:
- Fairwood West
ADDITIONAL INFORMATION
Back on the Market in Fairwood West Subdivision! Welcome to this move-in ready gem featuring 2 bedrooms, 2 bathrooms + a flex space, designed with a split floor plan for added privacy. The den features wood floors, a brick fireplace and a wall of windows that lets in tons of light. The kitchen is complete with stainless steel appliances, granite counters, and a pass-through bar with plenty of seating for guests. Plus, youâll love the dining area that opens up to a nice screened-in porchâgreat for morning coffee or evening hangouts. The large primary bedroom has an updated bath, a walk-in closet, and an office/sitting area for your work-from-home needs. Situated on one of the largest lots in the subdivision, the property features a fenced yard with mature landscaping + a 2-car garage offers fantastic covered entertaining space with its two open sides. Additional highlights include a brand new roof and the convenience of a washer and dryer included. This is a must-see! Donât miss your chance to call this home yours! Motivated seller.
- Type:
- Condo
- Sq.Ft.:
- 976
- Status:
- Active
- Beds:
- 2
- Lot size:
- 0.02 Acres
- Year built:
- 1984
- Baths:
- 2.00
- MLS#:
- 2024019615
- Subdivision:
- Meridian The
ADDITIONAL INFORMATION
This well-maintained condo is tucked away off Sherwood Forest Blvd and is close to I-12. Very easy to get on Sherwood as there are multiple ways to drive in and out. Upon entry to the building via the security protected doors, you arrive in the atrium to see water features, fountains, common seating areas, greenery, and the glass elevators. The community offers an array of amenities like a pool, patio, kitchen for party cooking and prep, gym, dog run and tennis courts. Just take the elevator right up to your new home. No steps required. Parking is plentiful with guest spaces in front, gated parking to the rear. A resident will get a covered parking spot. Gated parking is strictly monitored and requires a car tag. Take the elevator up to step out only a few feet from your home. Condo home is comfortable and includes all the aspects of a home needed to live a good life. There is a primary bedroom with an en-suite bathroom. While the 2nd bedroom has a bath that also serves as the guest bath accessible from the hallway. Nice bedroom closet space and a spacious hall storage closet. Brand new elements include paint, carpet, stove and microwave to shine this home. The washer, dryer and refrigerator remain. Property is move in ready. There is an excellent maintenance professional who is very helpful.
- Type:
- Single Family-Detached
- Sq.Ft.:
- 1,592
- Status:
- Active
- Beds:
- 3
- Lot size:
- 0.58 Acres
- Year built:
- 1984
- Baths:
- 2.00
- MLS#:
- 2024019595
- Subdivision:
- Boganvilla Estates
ADDITIONAL INFORMATION
Large lot, Central Schools, Newly Renovated! New roof, new floors, new kitchen, new bathrooms, new countertops, new fixtures, bonus outdoor storage room, etc! Don't miss out on touring this lovely property and schedule your showing today!
$2,395,000
19001 E Pinnacle Cir Baton Rouge, LA 70810
- Type:
- Single Family-Detached
- Sq.Ft.:
- 5,147
- Status:
- Active
- Beds:
- 5
- Lot size:
- 0.86 Acres
- Year built:
- 2012
- Baths:
- 6.00
- MLS#:
- 2024019593
- Subdivision:
- Country Club Of La
ADDITIONAL INFORMATION
Experience unparalleled luxury in this stunning home located in CCL, right on the golf course. Boasting over 5000 sq ft of living space, this property is move-in ready. Its generously sized rooms are ideal for entertaining throughout the year. The home features custom cabinetry, stone and wood flooring, an expansive primary bedroom with an en suite bath, a gourmet kitchen, security cameras, two laundry rooms, and a Hollywood-style closet that will take your breath away. Exceptionally well-appointed and meticulously maintained, it also comes with a new roof, stucco, and HVAC systems. Truly, a move-in ready gem!
$1,200,000
Lot 220 Jack St Baton Rouge, LA 70817
- Type:
- Single Family-Detached
- Sq.Ft.:
- 3,670
- Status:
- Active
- Beds:
- 5
- Lot size:
- 0.13 Acres
- Year built:
- 2024
- Baths:
- 4.00
- MLS#:
- 2024019582
- Subdivision:
- Long Farm
ADDITIONAL INFORMATION
Wow! Another Beautiful, Custom-Designed home by the multiple award winning, Manchac Homes! This 5 bed 4 bath home on a corner lot in Long Farm is a true show stopper both outside and in. The entry foyer features inlaid marble floors with a groined vaulted ceiling. Welcoming your dinner guests, just off the foyer, is the dining room which is highlighted with custom milled fluted walls, complete with a built-in wet bar and wine display. The well-appointed kitchen features high-end luxury lighting and plumbing fixtures, and top-of-the-line appliances with integrated paneled fronts for enhanced aesthetic appeal; custom milled cabinetry that includes rift sewn white oak, and a butlerâs pantry hidden behind a concealed door built into the kitchen cabinetry. The kitchen opens to the large living room which also features custom built-ins, and also just off the kitchen is a private side courtyard, complete with an outdoor kitchen and covered porch. The Primary Suite features an ensuite bath, a large custom walk-in closet, plus its own sitting area. It also features a one-of-a-kind custom milled specialty door, displaying true craftsmanship! Also, downstairs is a guest bedroom and bath. Upstairs presents a huge loft, a study/office nook, as well as 3 bedrooms and 2 baths. Other noteworthy feature: Cork underlayment under 2nd level finished floors paired with SoundBoard system on 1st level ceilings for superior sound deadening between 1st and 2nd levels! Additionally, doors throughout the home are solid and paired with Emtek hardware. Quartzite and marble slab countertops throughout. Here's your opportunity to experience the "Manchac Homes" difference.
- Type:
- Condo
- Sq.Ft.:
- 1,120
- Status:
- Active
- Beds:
- 2
- Lot size:
- 0.03 Acres
- Year built:
- 1990
- Baths:
- 2.00
- MLS#:
- 2024019579
- Subdivision:
- Hollydale Townhouses
ADDITIONAL INFORMATION
Gated condo development in desirable location off of Perkins Road near overpass adjacent to University Gardens Subdivision. Location offers easy access to I-10, LSU and Downtown as well as retail shops, restaurants and grocery within walking distance. Condo features open downstairs layout with living, dining, half bath, laundry and fenced patio areas. Upstairs features both bedrooms with pass through shared tub shower combo and two separate vanity areas. Perfect for investor rental property or owner occupant. Condo does need some TLC and is priced accordingly.
- Type:
- Single Family-Detached
- Sq.Ft.:
- 1,263
- Status:
- Active
- Beds:
- 2
- Lot size:
- 0.17 Acres
- Year built:
- 1938
- Baths:
- 1.00
- MLS#:
- 2024019570
- Subdivision:
- Westdale
ADDITIONAL INFORMATION
Nestled on a tranquil lot, this distinctive 2-bedroom, 1-bathroom home presents an attractive prospect for both first-time buyers and investors alike. Situated next to Capital Heights, and near Town Centre, trendy shops, and dining hotspots, it offers convenience and charm in equal measure. Key features: Brand new roof 2024 with a 20-year warranty (transferable), spacious kitchen with lots of cabinets storage, shaded outdoor area for relaxation or entertaining, 9' ceiling and original wood floors, spacious workshop alongside a storage room for all your outdoor equipment Location Highlights: Situated in a convenient neighborhood near Westdale Middle Heights and Baton Rouge Magnet High School. Nestled between the Government Street bike path, restaurants and businesses, Goodwood Park, and Webb Park Golf Course. This property offers easy access to Interstate 10 and Collage drive while still being tucked away on a quiet street.
- Type:
- Single Family-Detached
- Sq.Ft.:
- 2,834
- Status:
- Active
- Beds:
- 4
- Lot size:
- 0.47 Acres
- Year built:
- 1969
- Baths:
- 4.00
- MLS#:
- 2024019567
- Subdivision:
- Concord Estates
ADDITIONAL INFORMATION
This stunning Corner lot property offers impressive 2800 ft.² of living space perfectly designed for comfort and style with four spacious bedrooms and three bathrooms along with a convenient half bath. This home is ideal for anyone who loves to entertain. With recent updates and fresh paint provide a modern touch with large windows throughout fill the home with the natural light creating an inviting atmosphere. An added flex space under the carport is perfect for a home office gym or playroom whatever you imagination desires donât miss out on this fantastic opportunity to beautiful home in a desirable location.
- Type:
- Condo
- Sq.Ft.:
- 587
- Status:
- Active
- Beds:
- 1
- Lot size:
- 0.02 Acres
- Year built:
- 2005
- Baths:
- 1.00
- MLS#:
- 2024019560
- Subdivision:
- Riverview
ADDITIONAL INFORMATION
Check out this great first floor condo in Riverview Condominiums which is near all that downtown Baton Rouge offers. There's an array of eateries, numerous nightlife spots, along with quite a few entertainment options and venues. The Baton Rouge River Center, The Queen Casino, various museums, and much more can be found nearby. This complex offers interior hall access to the units and features a clubhouse, fitness area and community pool. Since this unit is at ground level, it has a back porch and a fenced in private outdoor space. You can park just outside of this area for closer access into the unit. The living space features hardwood floors and French doors leading to the back porch. The kitchen has granite counters and cypress cabinets. This unit is ideal for someone who doesn't have time for a lot of upkeep and is looking for a simple low-cost and low maintenance living option.
- Type:
- Single Family-Detached
- Sq.Ft.:
- 1,176
- Status:
- Active
- Beds:
- 2
- Lot size:
- 0.1 Acres
- Year built:
- 1975
- Baths:
- 1.00
- MLS#:
- 2024019553
- Subdivision:
- Northdale Addition
ADDITIONAL INFORMATION
This large 2 bedroom, 1 bath home with OFFICE and the cutest front porch is located down a quiet one street neighborhood! This home has a lovely formal dining and a large living room for all the gatherings you would like! Loaded with character and a nice backyard!
- Type:
- Single Family-Detached
- Sq.Ft.:
- 1,895
- Status:
- Active
- Beds:
- 3
- Lot size:
- 0.15 Acres
- Baths:
- 2.00
- MLS#:
- 2024019541
- Subdivision:
- Atwater Villas
ADDITIONAL INFORMATION
The BOTTICELLI III B in Atwater Villas community offers a 3 bedroom, 2 full bathroom, open design. The community is nestled along the scenic River Road and features pond lots, walking trails, future pickleball courts, and common areas. Upgrades for this home include luxury wood-look ceramic tile flooring, quartz countertops throughout, a gas appliance package, undermount cabinet lighting, and more! Features: double vanity, garden tub, separate shower, linen closet, and walk-in closet in the primary suite, tray ceiling in the primary bedroom, mud room, a kitchen island overlooking the living room, spacious walk-in pantry, side-entry garage, covered front porch, covered rear patio, recessed can lighting, undermount sinks, cabinet hardware throughout, ceiling fans in the living room and primary bedroom are standard, custom framed mirrors in all bathrooms, smart connect wi-fi thermostat, smoke and carbon monoxide detectors, post tension slab, automatic garage door with 2 remotes, landscaping, architectural 30-year shingles, flood lights, and more! Energy Efficient Features: a tankless gas water heater, a kitchen appliance package, low E tilt-in windows, and more!
 |
| IDX information is provided exclusively for consumers' personal, non-commercial use and may not be used for any purpose other than to identify prospective properties consumers may be interested in purchasing. The GBRAR BX program only contains a portion of all active MLS Properties. Copyright 2024 Greater Baton Rouge Association of Realtors. All rights reserved. |
Baton Rouge Real Estate
The median home value in Baton Rouge, LA is $259,900. This is higher than the county median home value of $206,600. The national median home value is $338,100. The average price of homes sold in Baton Rouge, LA is $259,900. Approximately 40.11% of Baton Rouge homes are owned, compared to 41.78% rented, while 18.12% are vacant. Baton Rouge real estate listings include condos, townhomes, and single family homes for sale. Commercial properties are also available. If you see a property you’re interested in, contact a Baton Rouge real estate agent to arrange a tour today!
Baton Rouge, Louisiana has a population of 225,539. Baton Rouge is less family-centric than the surrounding county with 20.36% of the households containing married families with children. The county average for households married with children is 24.88%.
The median household income in Baton Rouge, Louisiana is $46,282. The median household income for the surrounding county is $58,167 compared to the national median of $69,021. The median age of people living in Baton Rouge is 32.1 years.
Baton Rouge Weather
The average high temperature in July is 91.6 degrees, with an average low temperature in January of 39.9 degrees. The average rainfall is approximately 62.8 inches per year, with 0.1 inches of snow per year.
