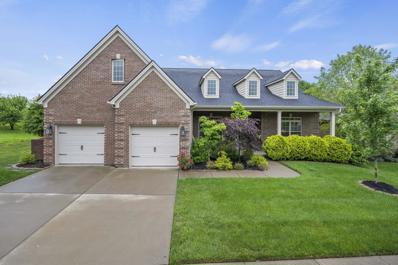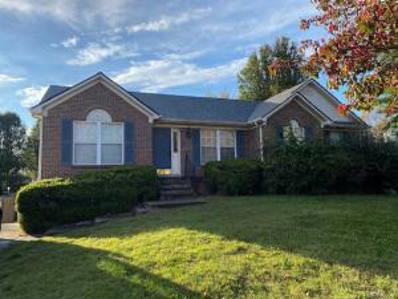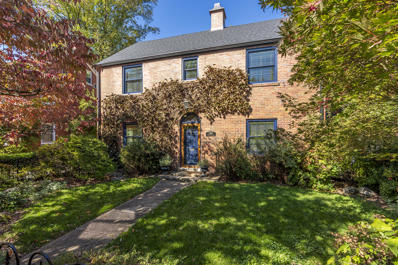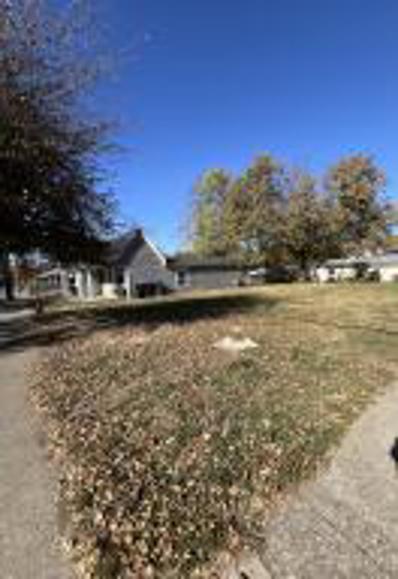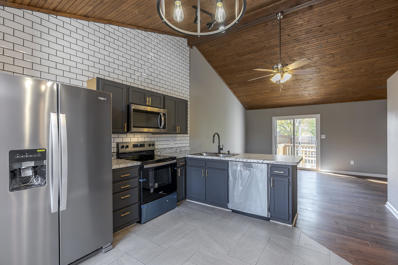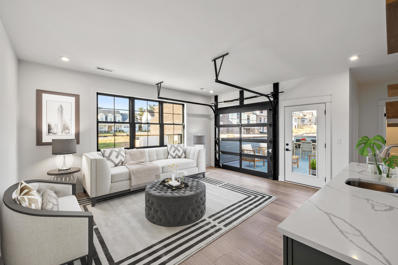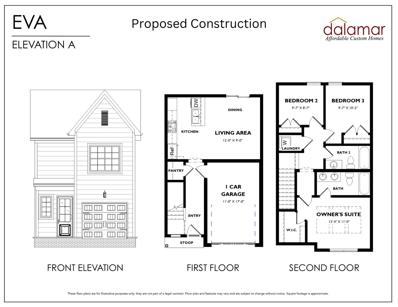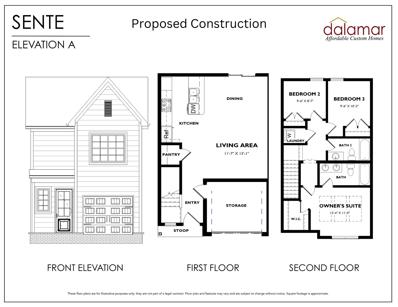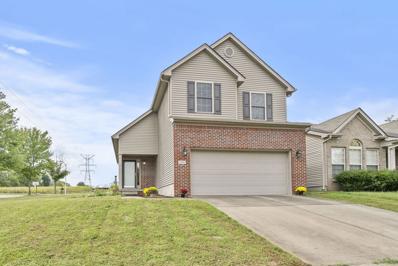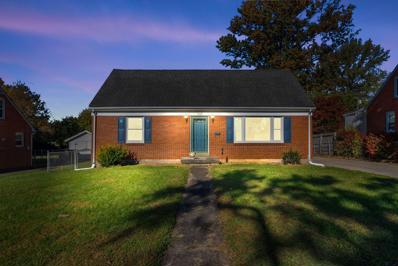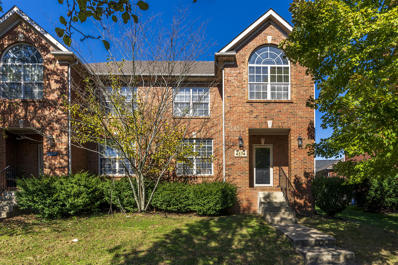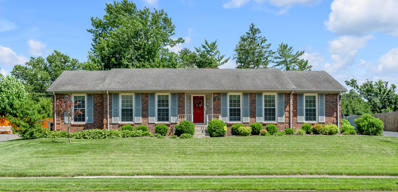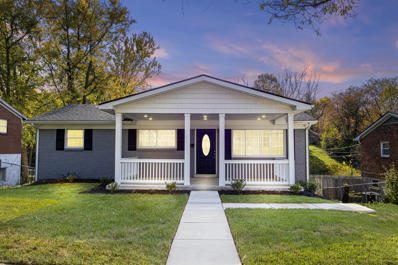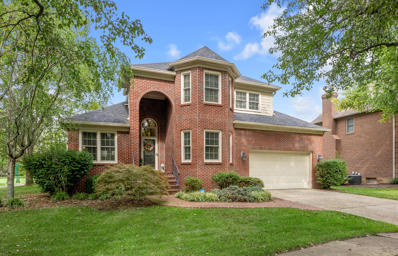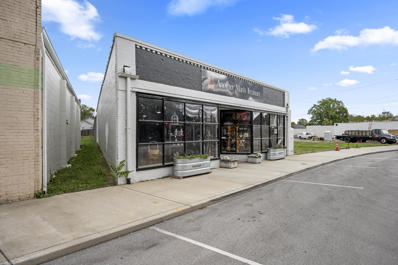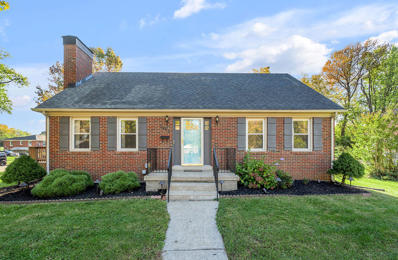Lexington KY Homes for Rent
$729,900
497 Weston Park Lexington, KY 40515
- Type:
- Single Family
- Sq.Ft.:
- 3,017
- Status:
- Active
- Beds:
- 3
- Lot size:
- 0.22 Acres
- Year built:
- 2017
- Baths:
- 3.00
- MLS#:
- 24022707
- Subdivision:
- Ellerslie At Delong
ADDITIONAL INFORMATION
Welcome home!! This unique gem in the Estate Section of Ellerslie at Delong, has been meticulously maintained with many upgrades to make this 3 bedroom 2 1/2 bath house a home. The new stone enclosed fireplace and shelves add warmth which flows into the oversized kitchen, featuring granite tops, island with seating, built in pantry, and a spacious dining area. The freshly painted walls throughout offers a color that adds style to complement the new luxury vinyl plank flooring in each bedroom. The Primary Suite features a stand-alone tub, full tile shower and walk in closet. A sizeable space above the two-car garage is currently being used as a bedroom but could be a playroom or office. An additional space amenable for a formal dining or sitting room, a relaxed living room augments the elegance and stylish entrance. Step out onto the newly screened, wood flooring back porch with a professionally landscaped back yard which boasts peace and tranquility that is hard to find in the city.
$259,900
3848 Wem Drive Lexington, KY 40517
- Type:
- Single Family
- Sq.Ft.:
- 1,008
- Status:
- Active
- Beds:
- 3
- Lot size:
- 0.18 Acres
- Year built:
- 1972
- Baths:
- 2.00
- MLS#:
- 24022697
- Subdivision:
- Devondale
ADDITIONAL INFORMATION
Looking for a new place to celebrate the holidays? Welcome to this charming ranch-style home situated on a spacious corner lot. Located in one of Lexington's most sought-after neighborhoods, this three-bedroom, two-full-bathroom residence is conveniently within walking and biking distance to the Summit at Fritz Farm, Fayette Mall, and various shops and restaurants. Recent updates include: a completely renovated master bathroom ensuite, a new roof, a two-year-old HVAC system, fresh carpet, and a fresh coat of paint--the list goes on! See this home soon before this gem is gone!
- Type:
- Multi-Family
- Sq.Ft.:
- 1,732
- Status:
- Active
- Beds:
- 4
- Lot size:
- 0.17 Acres
- Year built:
- 2002
- Baths:
- 3.00
- MLS#:
- 24022690
- Subdivision:
- Masterson Station
ADDITIONAL INFORMATION
Expand your portfolio with this fantastic tenant-occupied property! This spacious 4-bedroom, 3-full-bath home features a full walk-out basement and is situated in a desirable neighborhood, providing consistent rental income until the end of December 2025. The property includes a first-floor primary bedroom for easy accessibility, an eat-in kitchen perfect for gatherings, and a fully fenced yard that offers privacy and a great place to play. Enjoy outdoor entertaining on the deck, adding to the property's appeal. Currently tenant-occupied with a lease in place until December 2025, this home provides immediate cash flow.This property can also be purchased as part of a lucrative investment package, including 820 E Main Street, Danville, a well-maintained 4-plex with multiple income streams, and 132 North Locust, Versailles, another 4-plex that maximizes your rental potential. Don't miss out on this exceptional opportunity to enhance your investment portfolio with three fully occupied properties.
- Type:
- Single Family
- Sq.Ft.:
- 1,843
- Status:
- Active
- Beds:
- 3
- Lot size:
- 0.16 Acres
- Year built:
- 1931
- Baths:
- 2.00
- MLS#:
- 24022689
- Subdivision:
- Fairway
ADDITIONAL INFORMATION
A rarely available piece of history in the popular Fairway neighborhood! This charming 3 bedroom, 1.5 bath home features gleaming hardwood floors throughout the first and second floors, updated light fixtures, and fresh paint. The first floor boasts a custom kitchen with stainless appliances and soapstone counters and sink, spacious dining room, timeless half bath, a gorgeous living room and quaint office. The second floor features the primary bedroom, 2 guest rooms and a full bath. There are permanent stairs that lead up to a large attic space that could easily be finished. Fresh landscaping, updated systems and brand new windows complete this one of a kind home!
- Type:
- Land
- Sq.Ft.:
- n/a
- Status:
- Active
- Beds:
- n/a
- Lot size:
- 0.08 Acres
- Baths:
- MLS#:
- 24022656
- Subdivision:
- Downtown
ADDITIONAL INFORMATION
Attention Builders and Investors, this cleared, level lot is ready for your next project. Currently Zoned B-1, located on a corner lot, it offers flexibility for mixed use development in Downtown Lexington. Don't miss this opportunity!
$1,450,000
2425 Lorenzo Way Lexington, KY 40509
- Type:
- Single Family
- Sq.Ft.:
- 5,368
- Status:
- Active
- Beds:
- 5
- Lot size:
- 0.25 Acres
- Year built:
- 2024
- Baths:
- 5.00
- MLS#:
- 24022630
- Subdivision:
- Tuscany
ADDITIONAL INFORMATION
Modern convenience meets timeless elegance in the heart of Hamburg's desirable Tuscany neighborhood. Custom brick and stone home built to the highest standards- featuring 19' coffered ceilings in the living room, custom full-height gas fireplace , and white oak wide plank floors. Open-concept designer kitchen with quartz countertops, suite of Bosch appliances, floor-to-ceiling shaker cabinets, and full height backsplash. Don't forget the butler's pantry with wine cooler! 2nd floor primary is expansive- with a sitting room, large walk-in closet with custom shelving, and trey ceiling. Primary bathroom has his/her vanities, soaking tub, smart toilet, massive marble shower. All bathrooms have custom tile work with no expense spared. Large laundry room on the first floor with sink and ample counter space. Fully-finished basement with bedroom, kitchen, living room, full bath, and three storage rooms. Fence-in lot with irrigation, landscaping and sod package, 2.5 car garage and a beautiful covered back porch. Did I mention the gas fireplace on the back porch for those brisk winter nights coming up? This brand new home has everything and more and is backed by a builder's warranty
- Type:
- Single Family
- Sq.Ft.:
- 2,713
- Status:
- Active
- Beds:
- 4
- Lot size:
- 0.23 Acres
- Year built:
- 1994
- Baths:
- 3.00
- MLS#:
- 24022583
- Subdivision:
- Rabbit Run
ADDITIONAL INFORMATION
Discover your dream home in the coveted Rabbit Run neighborhood! This fully updated 4-bedroom gem offers high-end living, featuring a chef's kitchen with a double-door fridge/freezer, a 6-burner gas stove, and ample prep space. The flexible fourth bedroom doubles as a bonus room complete with a wet bar, perfect for entertaining or relaxing.Enjoy access to neighborhood amenities like a clubhouse, swimming pool, tennis courts, and playground. Ideally located near the upcoming Publix, Fayette Mall, and Palomar Center, this home is truly at the heart of it all. Don't miss the opportunity to make it yours--showings start November 1st! Owner/Agent
$845,000
2672 Lucca Place Lexington, KY 40509
- Type:
- Single Family
- Sq.Ft.:
- 3,123
- Status:
- Active
- Beds:
- 4
- Lot size:
- 0.17 Acres
- Year built:
- 2020
- Baths:
- 4.00
- MLS#:
- 24022550
- Subdivision:
- Tuscany
ADDITIONAL INFORMATION
Meticulously maintained home in Tuscany with tons of natural light. When you enter the stately double wooden doorway, you will be amazed by this home. The dining room to the left has crowned molding & room for 10+ with space! Pass through the lighted butler's pantry into the chef's kitchen for quartz counters, white cabinets, stainless steel appliances including a gas stove top, and a walk-in pantry. The 11' seamless quartz island is a great place to hang out & entertain guests. Vaulted two-story living room complete with a stone gas fireplace flanked by custom white bookshelves and cabinets. The Primary bedroom is on the main floor and offers heated floors, smart toilet, custom built-in closet system, double sinks, & a spacious wet room in the luxury ensuite. First floor laundry/mudroom. Up the custom stair railing, you'll find 3 large bedrooms,1 with ensuite, and another full bath. Outdoor boasts a screened in porch, extended deck, irrigation system, privacy fence and gas grill hook up. Painted brick with low-E windows & wide-plank engineered hard hardwood throughout. All information is believed to be accurate buyer to confirm. Advance notice please on all showings
- Type:
- Townhouse
- Sq.Ft.:
- 1,008
- Status:
- Active
- Beds:
- 2
- Lot size:
- 0.06 Acres
- Year built:
- 1996
- Baths:
- 2.00
- MLS#:
- 24022604
- Subdivision:
- Squire Woods
ADDITIONAL INFORMATION
Recently renovated with new paint throughout, new stainless steel kitchen appliances, new kitchen countertops, LVP flooring downstairs, & much more! Upstairs you'll enjoy an open floorplan with vaulted wooden ceilings. The eat-in kitchen has a breakfast bar, pantry, & new appliances/counters. The great room opens to the deck and fenced backyard. Two bedrooms, full bath, and laundry are in the lower level. Conveniently located near I-75, Hamburg shops & restaurants, & New Circle Rd. The montly $145 HOA fee covers trash, snow plowing, roof, soffits, gutters & downspouts, siding, shutters, deck staining, and lawncare if backyard is accessible.
$599,000
4181 Cocos Way Lexington, KY 40513
- Type:
- Townhouse
- Sq.Ft.:
- 2,294
- Status:
- Active
- Beds:
- 3
- Lot size:
- 0.01 Acres
- Baths:
- 3.00
- MLS#:
- 24022579
- Subdivision:
- Ethington Hgts
ADDITIONAL INFORMATION
Welcome to The Brownstones at Ethington Heights!Here's your chance to enjoy maintenance-free luxury living at its finest! Situated on the very desirable southwest side of town next to Palomar Hills just a few minutes from the Airport, Keeneland and some of the best Golf Courses around. This upscale development has a modern design along with sophisticated finishings. These 3-bedroom townhomes range from approximately 2,250+ sq ft to 2,650 sq ft. With an open floorplan, tons of natural light, hardwood flooring throughout, beautiful cabinetry, high end appliances, large island, gorgeous linear gas fireplace, attached rear entry 2 car garage and first floor primary suite! Also available on certain floor plans - spacious loft with wet bar and roll up glass door leading to roof top patio.
$649,000
4179 Cocos Way Lexington, KY 40513
- Type:
- Townhouse
- Sq.Ft.:
- 2,500
- Status:
- Active
- Beds:
- 3
- Lot size:
- 0.01 Acres
- Baths:
- 4.00
- MLS#:
- 24022578
- Subdivision:
- Ethington Hgts
ADDITIONAL INFORMATION
Welcome to The Brownstones at Ethington Heights!Here's your chance to enjoy maintenance-free luxury living at its finest! Situated on the very desirable southwest side of town next to Palomar Hills just a few minutes from the Airport, Keeneland and some of the best Golf Courses around. This upscale development has a modern design along with sophisticated finishings. These 3-bedroom townhomes range from approximately 2,250+ sq ft to 2,650 sq ft. With an open floorplan, tons of natural light, hardwood flooring throughout, beautiful cabinetry, high end appliances, large island, gorgeous linear gas fireplace, attached rear entry 2 car garage and first floor primary suite! Also available on certain floor plans - spacious loft with wet bar and roll up glass door leading to roof top patio.
- Type:
- Townhouse
- Sq.Ft.:
- 1,350
- Status:
- Active
- Beds:
- 3
- Lot size:
- 0.04 Acres
- Baths:
- 3.00
- MLS#:
- 24022566
- Subdivision:
- Glen Creek
ADDITIONAL INFORMATION
Finally, new construction in Lexington at an affordable price! This is the Dese floorplan by Dalamar Homes. The Dese comes with a larger living and dining room with half bath on first. All bedrooms and 2 full baths upstairs. All floor plans have 8 foot front door and 10 foot ceilings on the first floor. Now preselling for construction starting early 2025 and completion estimated for early summer 2025. Buyers are able to choose their exterior elevation (Elevation A included in list price) and their interior selections from a nice standard selection list included in the list price. A wider variety of upgrades are also available. End units are subject to a lot premium. You could be one of the first to choose your lot!
- Type:
- Townhouse
- Sq.Ft.:
- 1,265
- Status:
- Active
- Beds:
- 2
- Lot size:
- 0.04 Acres
- Baths:
- 3.00
- MLS#:
- 24022565
- Subdivision:
- Glen Creek
ADDITIONAL INFORMATION
Finally, new construction in Lexington at an affordable price! This is the Titi floorplan by Dalamar Homes. The Titi comes with a first floor bedroom with ensuite full bath, bedroom on second with ensuite full bath, and a bonus room on second with half bath. All floor plans have 8 foot front door and 10 foot ceilings on the first floor. Now preselling for construction starting early 2025 and completion estimated for early summer 2025. Buyers are able to choose their exterior elevation (Elevation A included in list price) and their interior selections from a nice list of standard selections included in the list price. A wider variety of upgrades are also available. End units are subject to a lot premium. You could be one of the first to choose your lot!
- Type:
- Townhouse
- Sq.Ft.:
- 1,140
- Status:
- Active
- Beds:
- 3
- Lot size:
- 0.04 Acres
- Baths:
- 2.00
- MLS#:
- 24022564
- Subdivision:
- Glen Creek
ADDITIONAL INFORMATION
Finally, new construction in Lexington at an affordable price! This is the Eva floorplan by Dalamar Homes. The Eva comes with 1 car attached garage. All floor plans have 8 foot front door and 10 foot ceilings on the first floor. Now preselling for construction starting early 2025 and completion estimated for early summer 2025. Buyers are able to choose their exterior elevation (Elevation A included in list price) and their interior selections from a nice list of standard selections included in the list price. A wider variety of upgrades are also available. End units are subject to a lot premium. You could be one of the first to choose your lot!
- Type:
- Townhouse
- Sq.Ft.:
- 1,220
- Status:
- Active
- Beds:
- 3
- Lot size:
- 0.06 Acres
- Baths:
- 2.00
- MLS#:
- 24022562
- Subdivision:
- Glen Creek
ADDITIONAL INFORMATION
Finally, new construction in Lexington at an affordable price! This is the Sente floorplan by Dalamar Homes. The Sente comes with a unique half garage for storage. All floor plans have 8 foot front door and 10 foot ceilings on the first floor. Now preselling for construction starting early 2025 and completion estimated for early summer 2025. Buyers are able to choose their exterior elevation (Elevation A included in list price) and their interior selections from a nice standard selection list included in the list price. A wider variety of upgrades are also available. End units are subject to a lot premium. You could be one of the first to choose your lot!
- Type:
- Single Family
- Sq.Ft.:
- 2,518
- Status:
- Active
- Beds:
- 4
- Lot size:
- 0.17 Acres
- Year built:
- 2002
- Baths:
- 3.00
- MLS#:
- 24022536
- Subdivision:
- Masterson Station
ADDITIONAL INFORMATION
Expand your portfolio with this fantastic tenant-occupied property! This spacious 4-bedroom, 3-full-bath home features a full walk-out basement and is situated in a desirable neighborhood, providing consistent rental income until the end of December 2025. The property includes a first-floor primary bedroom for easy accessibility, an eat-in kitchen perfect for gatherings, and a fully fenced yard that offers privacy and a great place to play. Enjoy outdoor entertaining on the deck, adding to the property's appeal. Currently tenant-occupied with a lease in place until December 2025, this home provides immediate cash flow.This property can also be purchased as part of a lucrative investment package, including 820 E Main Street, Danville, a well-maintained 4-plex with multiple income streams, and 132 North Locust, Versailles, another 4-plex that maximizes your rental potential. Don't miss out on this exceptional opportunity to enhance your investment portfolio with three fully occupied properties.
Open House:
Sunday, 11/17 1:00-2:30PM
- Type:
- Single Family
- Sq.Ft.:
- 1,537
- Status:
- Active
- Beds:
- 3
- Lot size:
- 0.14 Acres
- Year built:
- 2009
- Baths:
- 3.00
- MLS#:
- 24022524
- Subdivision:
- Willow Bend
ADDITIONAL INFORMATION
Discover this turn key 3-bedroom, 2.5-bath home, perfectly situated on a desirable corner lot. The spacious primary suite features a private bathroom and walk-in closet. Bright, airy living spaces are enhanced by modern light fixtures, providing a touch of sophistication throughout. Enjoy the convenience of a 2-car garage and a well-landscaped front yard. Located just minutes from shopping, dining, and entertainment, this home combines style, comfort, and convenience
Open House:
Wednesday, 11/13 2:00-4:00PM
- Type:
- Single Family
- Sq.Ft.:
- 1,440
- Status:
- Active
- Beds:
- 4
- Lot size:
- 0.24 Acres
- Year built:
- 1956
- Baths:
- 1.00
- MLS#:
- 24022521
- Subdivision:
- Gardenside
ADDITIONAL INFORMATION
Nestled in the heart of the Gardenside neighborhood, this inviting Cape Cod home offers timeless charm and modern comfort. With beautiful hardwood floors on the main level and plenty of natural light streaming through updated windows, the home feels bright and welcoming. The main level offers a nice living room that flows back to a dining room and kitchen area. There are two bedrooms plus a full bathroom finishing out the first floor. Upstairs are two bedrooms in the typical cape code style. One of the upstairs bedrooms lacks a closet but ample space to build a closet or add an armoire. Enjoy outdoor living on the covered, screened porch, perfect for relaxing or entertaining, with views of the spacious backyard. The large detached garage, complete with 100-amp electrical service, provides room for the cars and workshop plus plenty of storage in the attic area. Conveniently located near parks, shopping, and dining, this home is an ideal blend of character and practicality. Don't miss your chance to make it yours-- come see it today!
- Type:
- Townhouse
- Sq.Ft.:
- 1,714
- Status:
- Active
- Beds:
- 3
- Lot size:
- 0.12 Acres
- Year built:
- 2004
- Baths:
- 3.00
- MLS#:
- 24022517
- Subdivision:
- Pinnacle
ADDITIONAL INFORMATION
Beautiful three bed, 2 full and 1 half baths with a 2 car detached garage. Home is townhouse (one half of a duplex) that is located in an area with close and easy access to many amenities. The home has been updated with new stainless steel appliances, new carpet, all bathroom cabinets repainted, and the entire interior along with the garage has been completely repainted. The home is move in ready! Come and see it!
- Type:
- Single Family
- Sq.Ft.:
- 3,450
- Status:
- Active
- Beds:
- 3
- Lot size:
- 0.36 Acres
- Year built:
- 1974
- Baths:
- 3.00
- MLS#:
- 24022514
- Subdivision:
- Lans-Merik
ADDITIONAL INFORMATION
Wonderful 3BR, 3BA brick Ranch home in Lansdowne-Merrick with tasteful updates and inviting floorplan offering entry foyer, living room, dining room, eat in Kitchen, Family room with fireplace (gas logs), primary bedroom suite with full bathroom, 2 additional bedrooms, hallway full bath & laundry room all on the first level, lower level features large rec room/den w/ fireplace, full bathroom and large unfinished storage room. Large rear patio overlooking lush landscaped fenced yard, spacious 3 car attached garage. Convenient to Lansdowne Shoppes, Signature Club, University of Kentucky and much more.
- Type:
- Single Family
- Sq.Ft.:
- 2,000
- Status:
- Active
- Beds:
- 4
- Lot size:
- 0.25 Acres
- Year built:
- 1972
- Baths:
- 2.00
- MLS#:
- 24022465
- Subdivision:
- Melody Village
ADDITIONAL INFORMATION
Welcome to 1320 Ox Hill Drive, a beautifully updated 4-bedroom, 2-bath ranch with a finished walkout basement, located in the desirable Melody Village subdivision near River Hill Park in Lexington, KY. This home features brand-new kitchen cabinets, granite countertops, stainless steel appliances, and new windows, along with fresh paint and luxury vinyl plank (LVP) flooring throughout. The upper level offers 3 bedrooms and a fully renovated bathroom with new tile flooring and tiled shower walls, while the walkout basement includes a private bedroom and full bath, ideal for a master suite or guest accommodations. Enjoy outdoor living with a large front porch and a spacious back deck, perfect for entertaining or relaxing, overlooking a generous backyard with a peaceful creek. Major updates include a new HVAC system, water heater, furnace, and roof--all replaced in 2023. With easy access to Man O' War Blvd, Tates Creek Rd, and New Circle Road, this move-in-ready home combines modern comfort with unbeatable convenience. Being sold AS-IS, inspections are welcome! Book your veiwing today!
- Type:
- Single Family
- Sq.Ft.:
- 3,927
- Status:
- Active
- Beds:
- 5
- Lot size:
- 0.2 Acres
- Year built:
- 1992
- Baths:
- 4.00
- MLS#:
- 24022508
- Subdivision:
- Andover Forest
ADDITIONAL INFORMATION
Step into this meticulously cared-for Craftsman home, offering nearly 4,000 square feet of exquisite living space. This home is located on the 4th hole of the former Andover Country Club. From the moment you enter, the stunning hardwood floors guide you through a blend of timeless elegance and modern comfort. The expansive primary bedroom is a serene retreat, complete with its own private balcony and a spa-like ensuite bathroom. Perfect for both everyday living and entertaining, the open-concept kitchen boasts high-end cabinetry, premium finishes, and flows seamlessly into the spacious family room. This home truly embodies warmth, sophistication, and the perfect space for making memories.
- Type:
- General Commercial
- Sq.Ft.:
- n/a
- Status:
- Active
- Beds:
- n/a
- Lot size:
- 0.17 Acres
- Year built:
- 1948
- Baths:
- MLS#:
- 24022476
- Subdivision:
- Downtown
ADDITIONAL INFORMATION
Welcome to 507 E 3rd St, a unique retail opportunity in the heart of Lexington, KY.Property Highlights:Location: Situated in a vibrant neighborhood, this property is just minutes from downtown Lexington, providing excellent visibility and foot traffic.Space: The building features a spacious layout with high ceilings, large windows, and an open floor plan, perfect for a variety of retail uses.Neighborhood: Surrounded by local businesses, restaurants, and residential areas, ensuring a steady stream of potential customers.This property is perfect for entrepreneurs looking to establish a presence in a thriving community. Don't miss out on this exceptional opportunity to grow your business.
$599,900
3508 Cephas Way Lexington, KY 40503
- Type:
- Single Family
- Sq.Ft.:
- 4,270
- Status:
- Active
- Beds:
- 5
- Lot size:
- 0.17 Acres
- Year built:
- 1989
- Baths:
- 4.00
- MLS#:
- 24022463
- Subdivision:
- Stone Creek
ADDITIONAL INFORMATION
This beautiful 5-bedroom, 3.5-bath home in South Lexington is truly exceptional. Close to everything including UK, Lexington Airport, the Summit and so much more. With two cozy fireplaces, it adds warmth and charm to the living spaces. The fenced yard offers privacy and is perfect for outdoor activities. The huge bonus room is versatile--ideal for a home office, playroom, or entertainment area. Plus, the finished walk-out basement provides even more options for guests or recreation. This property combines comfort and functionality. Check out this home today!!
- Type:
- Single Family
- Sq.Ft.:
- 1,940
- Status:
- Active
- Beds:
- 3
- Lot size:
- 0.29 Acres
- Year built:
- 1960
- Baths:
- 3.00
- MLS#:
- 24022445
- Subdivision:
- Twin Oaks
ADDITIONAL INFORMATION
Gorgeous updated brick 3 bed 2.5 bath on a corner lot in Twin Oaks. Enjoy the charm and convenience of being inside of New Circle with many updates including a first floor renovation (2018), roof (2018) deck (2019), a fenced (2020) in yard with above ground pool (2024) complete with beautiful landscape lighting. There is walk up partially finished basement and detached garage for to ensure plenty of storage space. The windows (2011) come with lifetime warranty that can be transferred to the new owner. Walking distance to Southland Park and quick access to the Southland Drive/Rosemont Garden restaurants and shops.

The data relating to real estate for sale on this web site comes in part from the Internet Data Exchange Program of Lexington Bluegrass Multiple Listing Service. The Broker providing this data believes them to be correct but advises interested parties to confirm them before relying on them in a purchase decision. Copyright 2024 Lexington Bluegrass Multiple Listing Service. All rights reserved.
Lexington Real Estate
The median home value in Lexington, KY is $330,000. This is higher than the county median home value of $266,700. The national median home value is $338,100. The average price of homes sold in Lexington, KY is $330,000. Approximately 50.08% of Lexington homes are owned, compared to 42.44% rented, while 7.49% are vacant. Lexington real estate listings include condos, townhomes, and single family homes for sale. Commercial properties are also available. If you see a property you’re interested in, contact a Lexington real estate agent to arrange a tour today!
Lexington, Kentucky has a population of 321,354. Lexington is less family-centric than the surrounding county with 30.98% of the households containing married families with children. The county average for households married with children is 30.98%.
The median household income in Lexington, Kentucky is $61,526. The median household income for the surrounding county is $61,526 compared to the national median of $69,021. The median age of people living in Lexington is 35 years.
Lexington Weather
The average high temperature in July is 85.8 degrees, with an average low temperature in January of 23.9 degrees. The average rainfall is approximately 46.2 inches per year, with 10 inches of snow per year.
