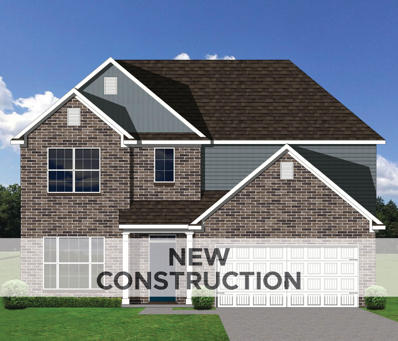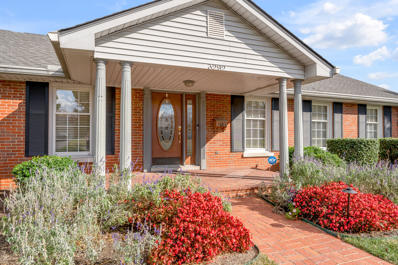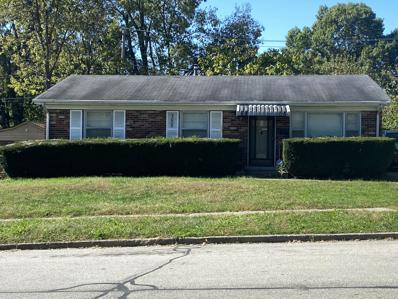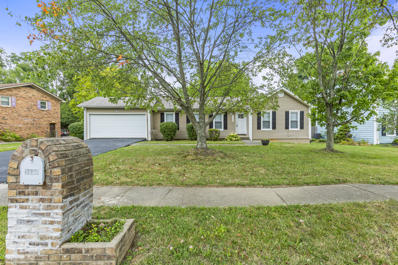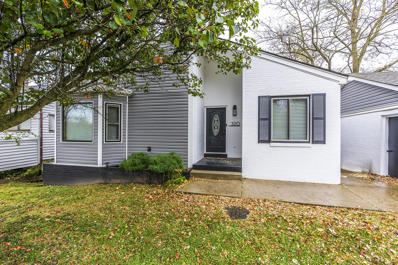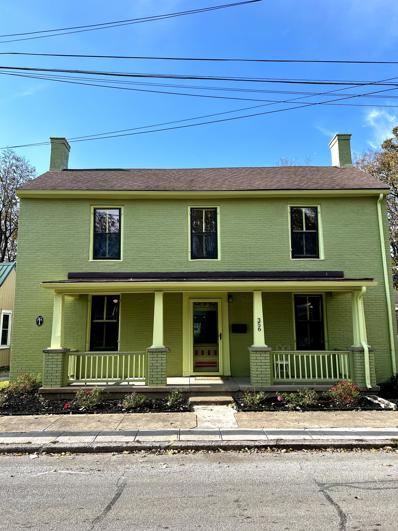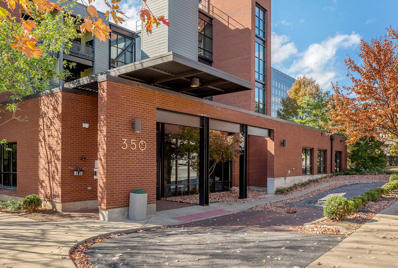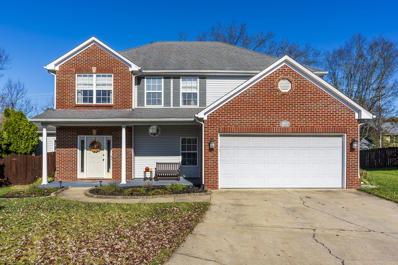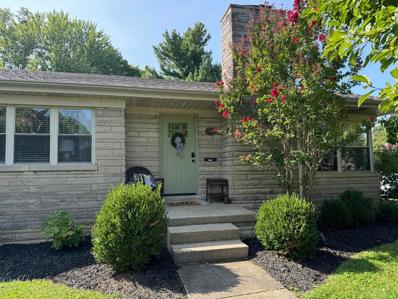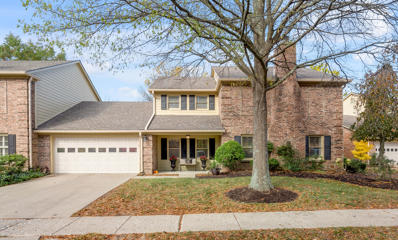Lexington KY Homes for Rent
- Type:
- Single Family
- Sq.Ft.:
- 2,764
- Status:
- NEW LISTING
- Beds:
- 4
- Lot size:
- 0.19 Acres
- Year built:
- 2024
- Baths:
- 3.00
- MLS#:
- 24023524
- Subdivision:
- The Peninsula
ADDITIONAL INFORMATION
The Barnett offers a family-friendly first floor layout with a large family room opening to a spacious kitchen and breakfast area with island and walk-in pantry. Homecrest soft close cabinets, Tier 4 quartz, dishwasher, microwave drawer and French Door refrigerator and a farm house sink. A stone to ceiling fireplace with gas logs. A mudroom with drop zone, separate utility room with folding counter connects the garage to the kitchen. A flex area off the entry can be utilized as a formal sitting area or home office. The first floor includes a coat closet and powder room, conveniently located off the entry hall. Upstairs are the primary suite and three bedrooms. The primary suite includes a spacious bath with 84' double bowl vanity, separate 4'x3'10' shower, free standing tub, and large walk-in closet. Upstairs bedrooms share a bath accessed by a semi-private hall. Covered patio 14x12.105PB
- Type:
- Single Family
- Sq.Ft.:
- 2,489
- Status:
- NEW LISTING
- Beds:
- 4
- Lot size:
- 0.18 Acres
- Year built:
- 2024
- Baths:
- 3.00
- MLS#:
- 24023520
- Subdivision:
- Belhurst
ADDITIONAL INFORMATION
The Oakmont is a spacious two-story plan with a guest suite on the first floor and an upstairs primary bedroom suite. The large family room with fireplace is open to the kitchen which makes this plan ideal for entertaining. Kitchen features include an island , sunny breakfast area, lots of cabinet space, and a walk-in corner pantry. The guest suite is located right off the breakfast area.The upstairs primary bedroom suite has a vaulted ceiling and a luxury bath with a drop in garden tub, separate tile shower, double bowl vanity, and a large walk-in closet. Two additional upstairs bedrooms, utility room with folding area, and a large loft for gathering complete the second floor. Lot 4HT
- Type:
- Single Family
- Sq.Ft.:
- 2,233
- Status:
- NEW LISTING
- Beds:
- 4
- Lot size:
- 0.13 Acres
- Year built:
- 2024
- Baths:
- 3.00
- MLS#:
- 24023519
- Subdivision:
- Masterson Station
ADDITIONAL INFORMATION
Contract writing period through 12:00 noon on Monday, November 11th.The Balsam Springs, part of the Trend Collection by Ball Homes, is a two-story plan with an open first floor layout and lots of second floor living space. The kitchen and family room are open to each other and offer a cozy corner gas fireplace. The kitchen features a corner pantry to gather around, island with counter seating, and a spacious dining area with lots of natural light. All stainless steel appliances including range, microwave, dishwasher, disposal and refrigerator. Off the kitchen is a covered patio perfect for morning coffee or evening get-togethers. Four bedrooms, two full baths, utility room, and linen closet are all upstairs. Bedroom 1 has a vaulted ceiling, primary bath with dual vanity, separate garden tub and walk-in shower, opening to a large closet.
- Type:
- General Commercial
- Sq.Ft.:
- n/a
- Status:
- NEW LISTING
- Beds:
- n/a
- Lot size:
- 3.5 Acres
- Year built:
- 2022
- Baths:
- MLS#:
- 24023506
- Subdivision:
- Commercial
ADDITIONAL INFORMATION
This is great flex space with a small office/restroom and the rest is warehouse. There are two 14 foot by 14 foot drive-in doors and three man doors, one for the office, one at the front of the warehouse and the other in the back of the warehouse. Ceiling height is approximately 18 feet. there is a Big Ass fan in the warehouse space.
- Type:
- Single Family
- Sq.Ft.:
- 3,623
- Status:
- NEW LISTING
- Beds:
- 4
- Lot size:
- 0.34 Acres
- Year built:
- 1965
- Baths:
- 2.00
- MLS#:
- 24023502
- Subdivision:
- Brookhaven
ADDITIONAL INFORMATION
Nestled inside New Circle Road in the desirable Brookhaven-Lansdowne area, this classic 4-bedroom, one story home offers 2,300 sq. ft. of main-floor living plus a 1,305 sq. ft. finished walk-out basement. Enjoy original hardwood floors, spacious living, dining, and family rooms, plus a cozy bright/sunny Florida room. The home features two fireplaces, tiled kitchen and baths, and a large recreation room. An oversized garage is a rare fine, while the 100-foot, .34 acre lot includes a privacy-fenced yard perfect for outdoor enjoyment. Lovingly maintained by the same owner for 54 years, this property is a must-see for those seeking prime location, quality construction, comfort, charm, and character. Conveniently located - quick access to The Arboretum, UK and downtown.
- Type:
- Single Family
- Sq.Ft.:
- 1,247
- Status:
- NEW LISTING
- Beds:
- 3
- Lot size:
- 0.16 Acres
- Year built:
- 1966
- Baths:
- 1.00
- MLS#:
- 24023493
- Subdivision:
- Deep Springs
ADDITIONAL INFORMATION
Charming ranch conveniently located close to Bryan Station High School, interstate, and easy access to Hamburg. This home features over 1200 sqft with 3 beds and 1 full bath. Living room and hallway flooring is new within the last year. Gas water heater and AC unit is 4 years or less. Home has been freshly painted as well. There is also a one car detached garage.
- Type:
- Single Family
- Sq.Ft.:
- 2,167
- Status:
- NEW LISTING
- Beds:
- 4
- Lot size:
- 0.14 Acres
- Year built:
- 2017
- Baths:
- 3.00
- MLS#:
- 24023485
- Subdivision:
- Greendale
ADDITIONAL INFORMATION
Discover the perfect blend of style and comfort in this stunning 4-bedroom, 2.5-bath all-brick home! Step inside to an open-concept living, kitchen, and dining area where luxury vinyl plank flooring seamlessly ties the spaces together. The well-equipped kitchen makes entertaining a breeze, while the expansive living area is ideal for gatherings. Upstairs, relax in the spacious primary bedroom featuring a large walk-in closet and private ensuite for a true retreat experience. Three additional bedrooms, a full bath, and a versatile bonus room complete the second floor. Outside, enjoy a fully fenced, flat backyard with privacy fencing and a large patio, perfect for grilling and outdoor entertaining. This home is ready for you to make lasting memories!
- Type:
- Single Family
- Sq.Ft.:
- 1,453
- Status:
- NEW LISTING
- Beds:
- 3
- Lot size:
- 0.2 Acres
- Year built:
- 2002
- Baths:
- 2.00
- MLS#:
- 24023424
- Subdivision:
- Arbor
ADDITIONAL INFORMATION
This beautifully maintained, move-in-ready 3-bedroom, 2-bathroom home offers the perfect combination of comfort, style, and convenience. The master suite boasts a recently renovated, beautiful bathroom and walk in closet. Enjoy the spacious living areas designed for both relaxation and entertainment. Enjoy year-round enjoyment in the bright, inviting sunroom, and with an attached 2-car garage (featuring a programmable Liftmaster garage door opener) and a detached carport, providing ample parking and storage space. The newly built privacy fence adds seclusion and security, while the Ring camera system helps provide a greater peace of mind, ensuring you feel safe and secure at all times. *Prime Location*Located just 10 minutes from everyday conveniences like Drakes, Kroger, Starbucks, Walgreens, Chipotle, and more, you're right next to what you need. Plus, with quick access to major employers such as Amazon, FedEx, UPS, Coca-Cola Bottling, and Schneider Electric, this presents a very light commute. This home offers the perfect blend of modern updates, privacy, and is a prime location right in The Arbors --schedule your showing today!**(Buyer to verify)**
- Type:
- Single Family
- Sq.Ft.:
- 1,788
- Status:
- NEW LISTING
- Beds:
- 3
- Lot size:
- 0.3 Acres
- Year built:
- 1979
- Baths:
- 3.00
- MLS#:
- 24023413
- Subdivision:
- Rural
ADDITIONAL INFORMATION
Beautiful home located in the heart of Lexington! With plenty of space for everyone, and a full basement capable of being finished out, the possibilities go a long way! Dont miss the opportunity to have a lifelong home of your dreams!
- Type:
- Single Family
- Sq.Ft.:
- 2,024
- Status:
- NEW LISTING
- Beds:
- 3
- Lot size:
- 0.11 Acres
- Year built:
- 1983
- Baths:
- 2.00
- MLS#:
- 24023463
- Subdivision:
- Shadow Wood
ADDITIONAL INFORMATION
This beautifully updated 3-bedroom, 2-bathroom home offers spacious living with modern finishes throughout. The fully updated kitchen and new flooring create a fresh, inviting atmosphere. With a 4-year-old roof and heating and AC systems only 6 years old, this home is move-in ready and worry-free. A detached one-car garage adds extra convenience and storage. Don't miss the opportunity to make this charming property yours--come check it out today!
- Type:
- Single Family
- Sq.Ft.:
- 3,120
- Status:
- NEW LISTING
- Beds:
- 3
- Lot size:
- 0.16 Acres
- Year built:
- 2019
- Baths:
- 3.00
- MLS#:
- 24023461
- Subdivision:
- The Home Place
ADDITIONAL INFORMATION
Stop scrolling. If you're looking for an affordable unicorn, you've finally found it! Built in 2019, this custom built home has EVERYTHING. Once you get past the obvious curb appeal, you will enter the front door and immediately notice the gorgeous new white oak hardwood floors and fresh paint throughout. Featured on the main level is an adorable open kitchen complete with oversized pantry, connected to a dining area and cozy living room with gas log fireplace. In addition to the primary suite and two additional bedrooms, the main level also features a full laundry room and screened in deck area, spanning the back of the house from the dining room to the primary bedroom. The finished walk-out basement includes a second full kitchen with stone countertops, a home theater with elevated stadium seating, ceiling mounted speakers, a second dining area, a bonus room, and storage in spades. Just outside the basement door is an impressive outdoor living area with built-in gas grill, blackstone griddle, television, and space for the kamado smoker of your choice. Call to schedule your private showing today!
- Type:
- Single Family
- Sq.Ft.:
- 1,440
- Status:
- NEW LISTING
- Beds:
- 3
- Lot size:
- 0.21 Acres
- Year built:
- 2001
- Baths:
- 3.00
- MLS#:
- 24023468
- Subdivision:
- Marehaven
ADDITIONAL INFORMATION
Looking for a gem? Here it is! This adorable two story home has all the updates you are looking for. From the roof this year to the replaced windows, tiled baths and so much more! This neutral yet inviting decor welcomes you home with laminate flooring and an unbelievable storage and serving area in the dining nook. The kitchen has been freshened with stainless steel appliances, fresh paint and backsplash. You will revel in the cul de sac location and fully fenced yard. Only minutes from the interstate, downtown and New Circle Rd.
- Type:
- Single Family
- Sq.Ft.:
- 1,534
- Status:
- NEW LISTING
- Beds:
- 3
- Lot size:
- 0.1 Acres
- Year built:
- 1871
- Baths:
- 2.00
- MLS#:
- 24023441
- Subdivision:
- Downtown
ADDITIONAL INFORMATION
Step into timeless elegance with this beautifully renovated Bluegrass Trust home, located in the heart of downtown. This historic gem blends classic architecture with modern comforts, creating a welcoming and sophisticated space perfect for today's lifestyle.Enjoy being just steps away from the vibrant energy of downtown, with easy access to local restaurants, boutiques, parks, and entertainment. Every inch of this home has been thoughtfully updated, ensuring comfort and style without compromising its historic charm.
- Type:
- Condo
- Sq.Ft.:
- 801
- Status:
- NEW LISTING
- Beds:
- 1
- Year built:
- 2007
- Baths:
- 1.00
- MLS#:
- 24023396
- Subdivision:
- Downtown
ADDITIONAL INFORMATION
Discover refined urban living in this stylish 1-bedroom, 1-bath condo at Main and Rose. Enjoy a private balcony with sweeping downtown views, exclusive parking, secure access, and a personal gym. This condo also features access to a serene private courtyard, creating a perfect blend of relaxation and city convenience.
- Type:
- Condo
- Sq.Ft.:
- 525
- Status:
- NEW LISTING
- Beds:
- 1
- Year built:
- 1924
- Baths:
- 1.00
- MLS#:
- 24023393
- Subdivision:
- Downtown
ADDITIONAL INFORMATION
Come check out this 1 bedroom 1 bath downtown condo close to UK, hospitals and restaurants. You must see the brand new kitchen with new shaker cabinets, tile backsplash, new butcher block counters and new appliances. It has original hardwood floors and crown molding as well as natural light from all the windows. This unit is currently tenant occupied. Due to the location of this unit it is a great investment opportunity.
$260,000
270 Winn Way Lexington, KY 40503
- Type:
- Single Family
- Sq.Ft.:
- 1,882
- Status:
- Active
- Beds:
- 4
- Lot size:
- 0.25 Acres
- Year built:
- 1956
- Baths:
- 1.00
- MLS#:
- 24023388
- Subdivision:
- Zandale
ADDITIONAL INFORMATION
Winn Way is a hidden gem quietly tucked away in the beautiful Zandale subdivision. This location is a rare find. Glendover Elementary, Trader Joes, Planet Fitness, Krogers & Ramsey's Diner are less than 1 mile away. The Arboretum, UK, Fayette Mall and The Summit are easily accessed as well. The property at 270 Winn is a charming 4 bedroom / 1 bathroom Cape Cod with a new roof that sits on a lovely lot with a great back yard that features a covered back patio and a detached garage. Hardwood floor and tons of untapped potential await. A vintage bar area that really should be brought back to life rests in the basement. Estate Sale Selling As-Is.
- Type:
- Single Family
- Sq.Ft.:
- 2,500
- Status:
- Active
- Beds:
- 3
- Lot size:
- 0.18 Acres
- Year built:
- 1997
- Baths:
- 3.00
- MLS#:
- 24023350
- Subdivision:
- Woodfield
ADDITIONAL INFORMATION
Wow! This home is gorgeous! So warm and welcoming. Located at the end of a Culdesac. Walk on in to Built-ins, hardwood and separate Dining Room. Office/TV area which is Hardwood Flooring, Open Kitchen with stainless steel appliances, Separate Eating Area, Large Family Room with LVP Flooring. Upstairs you will find Primary Bedroom, One bedroom was originally 2 rooms and the previous owner removed wall to make very large bedroom, Additional Bedroom. Outside you will find the perfect place for relaxing and entertaining. Large Deck, Nice Yard, Firepit area all surrounded by a privacy fence. Garage on one side is extra long which allows for a work bench or even allows storage. Schedule your showing today.
- Type:
- Condo
- Sq.Ft.:
- 2,055
- Status:
- Active
- Beds:
- 3
- Year built:
- 2002
- Baths:
- 3.00
- MLS#:
- 24023405
- Subdivision:
- Heritage Place
ADDITIONAL INFORMATION
Enjoy the spacious maintenance free living in quiet surroundings. Condo with 1st floor owner suite and guest bedroom or office (does not have closet), 2 full bathrooms, large dining area/great room concept with high ceilings and exit to covered patio, upgraded hardwood floors on 1st level, converted brick to stone fireplace, and gas tankless water heater. The large 2 car garage includes built-in storage and entrance into the utility room. The upper level includes a large bedroom with connecting full bathroom, a bonus room for an office, hobby room or storage and walk-in partially floored attic with lots of extra storage. The gas furnace, electric A/C and gas tankless water heater are less than 12 years old per owner but exact dates unknown. Property being sold As/Is but all inspections welcomed.
$472,318
752 Calista Flat Lexington, KY 40511
- Type:
- Single Family
- Sq.Ft.:
- 2,764
- Status:
- Active
- Beds:
- 4
- Lot size:
- 0.21 Acres
- Year built:
- 2024
- Baths:
- 3.00
- MLS#:
- 24023324
- Subdivision:
- Sanders Garden
ADDITIONAL INFORMATION
The Barnett offers a family-friendly first floor layout with a large family room opening to a spacious kitchen and breakfast area with island and walk-in pantry. A mudroom and separate utility room with folding counter connects the garage to the kitchen. A flex area off the entry can be utilized as a formal sitting area or home office. The first floor includes a coat closet and powder room, conveniently located off the entry hall. Upstairs are the primary suite and three bedrooms. The primary suite includes a spacious bath with double bowl vanities, separate shower, garden tub, and large walk-in closet. Upstairs bedrooms share a bath accessed by a semi-private hall. Job #161DM
- Type:
- Single Family
- Sq.Ft.:
- 2,284
- Status:
- Active
- Beds:
- 4
- Lot size:
- 0.12 Acres
- Year built:
- 2024
- Baths:
- 3.00
- MLS#:
- 24023334
- Subdivision:
- Masterson Station
ADDITIONAL INFORMATION
Contract writing period through 12:00 noon on Thursday, November 7th.The Cedar Cove, part of the Trend Collection by Ball Homes, is a two-story plan with four bedrooms, all on the second floor. The plan offers a versatile flex area off the entry, and an open layout with a spacious family room. A fireplace is offered in the family room, and a covered patio option is available at the rear of the home. The island kitchen offers both a dining area and countertop dining, and a pantry. The utility room is located on the first floor and serves as a pass-through mudroom from the garage to kitchen area. Upstairs are the primary bedroom suite, three bedrooms, a loft and a hall bath. The primary bedroom suite includes a bedroom with vaulted ceiling, large closet, and spacious bath with tub/shower, double bowl vanity, window, and linen storage. Two front elevations are offered, both with covered entry, offset window, and reverse gable designs.
- Type:
- Single Family
- Sq.Ft.:
- 2,177
- Status:
- Active
- Beds:
- 4
- Lot size:
- 0.34 Acres
- Year built:
- 1957
- Baths:
- 3.00
- MLS#:
- 24023341
- Subdivision:
- Twin Oaks
ADDITIONAL INFORMATION
Beautifully updated stone ranch home on a large corner lot. Yard is landscaped with an abundance of flowers, trees and hedges. Enjoy one-floor living and a full, finished basement. The kitchen/great room area has recently been remodeled with a large granite island and counters. There are striking, solid hardwood floors throughout the main floor. Recent basement renovations include 2 bedrooms and a full bath. This home has 2 separate laundry facilities. The garage is 600+ square feet and loaded with storage space. The backyard is a beautiful oasis with a gorgeous above-ground pool and stamped concrete patio, with plenty of space for relaxing and entertaining. Sold AS IS. Inspections welcome.
- Type:
- Townhouse
- Sq.Ft.:
- 2,307
- Status:
- Active
- Beds:
- 4
- Lot size:
- 0.17 Acres
- Year built:
- 1989
- Baths:
- 3.00
- MLS#:
- 24023316
- Subdivision:
- Heatherwood
ADDITIONAL INFORMATION
Beautifully renovated 4 BR 3 BA Heatherwood Townhome. The sellers have spared no expense with entire first floor remodel which includes fabulously renovated kitchen, vaulted family room , all new flooring throughout , 1st floor BR off the family room (currently being used as a playroom ) has custom shelving with attached updated bathroom. 1st floor also includes an office and utility room. The 2nd floor features a Primary Suite with renovated bathroom plus 2 other bedrooms and one full bathroom. Recently (10/25/24) the sellers added a large poured stamped concrete patio. There are so many updates to this home it is a Must See! Prime location close to University of Kentucky, Chevy Chase, Downtown, Shopping and much more!
- Type:
- Single Family
- Sq.Ft.:
- 2,647
- Status:
- Active
- Beds:
- 3
- Lot size:
- 0.24 Acres
- Year built:
- 2016
- Baths:
- 2.00
- MLS#:
- 24023314
- Subdivision:
- Tuscany
ADDITIONAL INFORMATION
Beautiful ranch style home located in the desirable Tuscany neighborhood offers a thoughtfully designed layout that balances form and function in every room. 3 spacious bedrooms, 2 beautifully appointed bathrooms, and 2,647 square feet of living space. Upon entering, you're greeted by the inviting open-concept living area. Freshly painted throughout, the home offers a neutral palette that complements the rich hardwood flooring--no carpet to be found here. Plantation shutters add both style and function, enhancing the natural light that fills every room. The heart of the home is the beautiful kitchen, a true culinary haven. Equipped with new appliances, sleek countertops, ample cabinetry, and a walk-in pantry, this kitchen is as practical as it is beautiful. The master suite is a standout offering a private sanctuary with 2 closets and a spa-like ensuite bathroom . Outside is your personal oasis which includes a charming covered back patio, a woodburning fireplace and a pergola covered new hot tub. There is an rain bird irrigation system. The garage has a new epoxy floor, built in cabinetry a sealed concrete driveway and pull down stairs for storage galore!!
- Type:
- Townhouse
- Sq.Ft.:
- 1,050
- Status:
- Active
- Beds:
- 2
- Lot size:
- 0.05 Acres
- Year built:
- 2004
- Baths:
- 2.00
- MLS#:
- 24023306
- Subdivision:
- Magnolia Run
ADDITIONAL INFORMATION
Welcome home to 3620 Lochdale Terrace! This delightful townhouse features 2 bedrooms and 1.5 baths with a spacious living area that flows into a large kitchen/dining area with a vaulted ceiling! Downstairs, you'll find two spacious bedrooms with ample closet space and a full bath. Enjoy outdoor living on the deck, and take advantage of the additional storage shed and one-car garage. All this charm and beauty is located within proximity to the University of Kentucky, Shillito Park and the Bluegrass Airport.
- Type:
- Single Family
- Sq.Ft.:
- 1,700
- Status:
- Active
- Beds:
- 3
- Lot size:
- 0.2 Acres
- Year built:
- 1966
- Baths:
- 2.00
- MLS#:
- 24023349
- Subdivision:
- Devondale
ADDITIONAL INFORMATION
Welcome to this Tri Level Home with tons of character and charm. Perfectly located within walking distance to parks and the Summit for eating, shopping, gym, etc. Easy access to Nicholasville Rd, Man O War Blvd, and New Circle Rd. This 3 bedroom/2 bath home has been lovingly cared for and maintained. The kitchen and bathrooms have been beautifully updated. Heating/Air/Hot Water Heater were replaced in 2015 and a new Roof in 2021. Hardwood flooring runs through the main living room, dining room, and bedrooms. The lower level has a cozy family room with a classic brick wood burning fireplace. Enjoy a fenced in backyard with mature trees, garden boxes, and a storage shed. This home and location can't be beat! Seller offering home warranty with accepted offer.

The data relating to real estate for sale on this web site comes in part from the Internet Data Exchange Program of Lexington Bluegrass Multiple Listing Service. The Broker providing this data believes them to be correct but advises interested parties to confirm them before relying on them in a purchase decision. Copyright 2024 Lexington Bluegrass Multiple Listing Service. All rights reserved.
Lexington Real Estate
The median home value in Lexington, KY is $330,000. This is higher than the county median home value of $266,700. The national median home value is $338,100. The average price of homes sold in Lexington, KY is $330,000. Approximately 50.08% of Lexington homes are owned, compared to 42.44% rented, while 7.49% are vacant. Lexington real estate listings include condos, townhomes, and single family homes for sale. Commercial properties are also available. If you see a property you’re interested in, contact a Lexington real estate agent to arrange a tour today!
Lexington, Kentucky has a population of 321,354. Lexington is less family-centric than the surrounding county with 30.98% of the households containing married families with children. The county average for households married with children is 30.98%.
The median household income in Lexington, Kentucky is $61,526. The median household income for the surrounding county is $61,526 compared to the national median of $69,021. The median age of people living in Lexington is 35 years.
Lexington Weather
The average high temperature in July is 85.8 degrees, with an average low temperature in January of 23.9 degrees. The average rainfall is approximately 46.2 inches per year, with 10 inches of snow per year.
