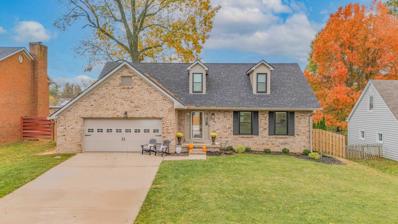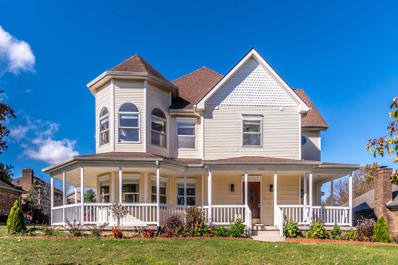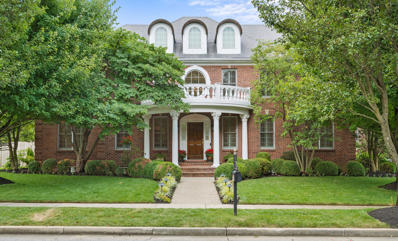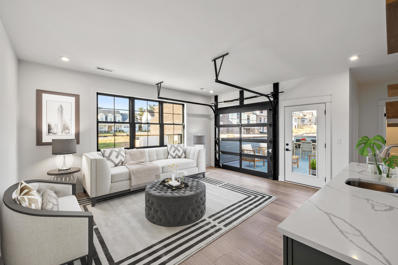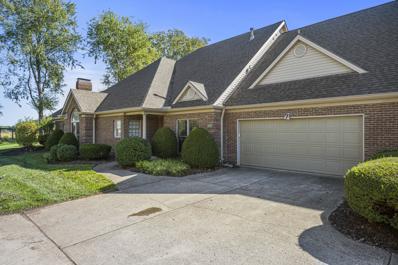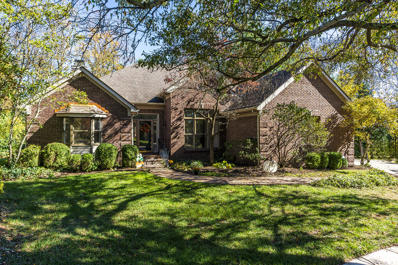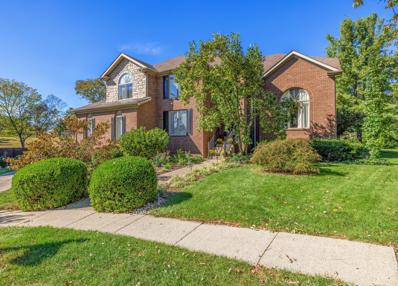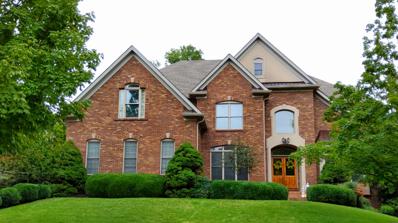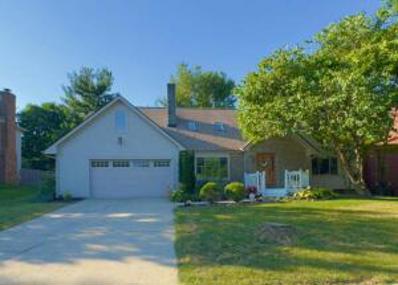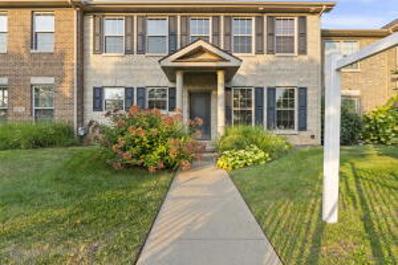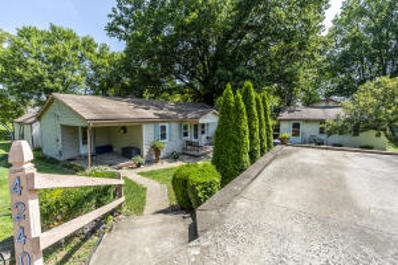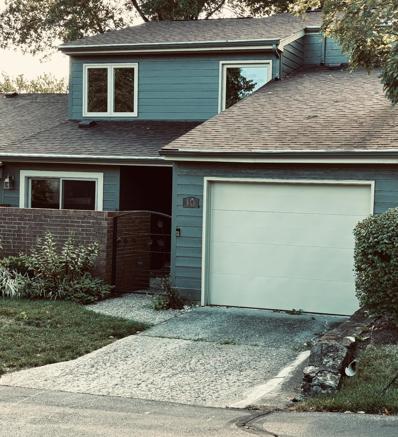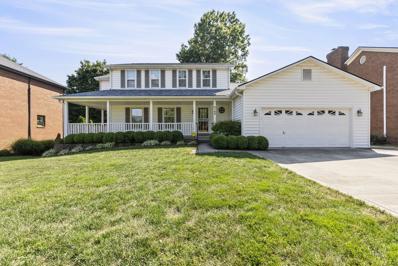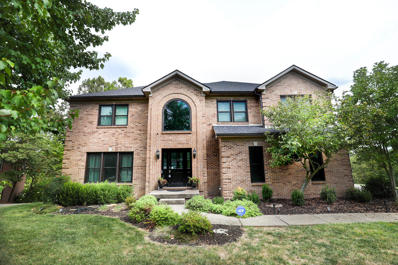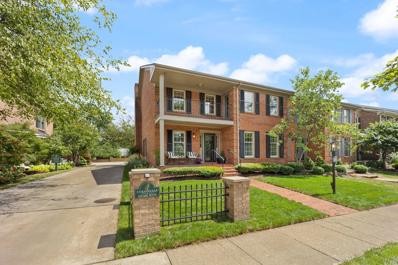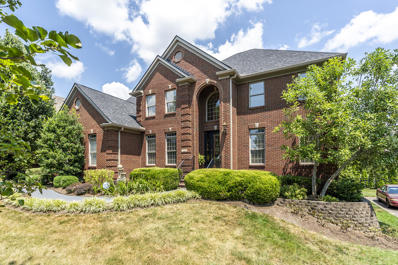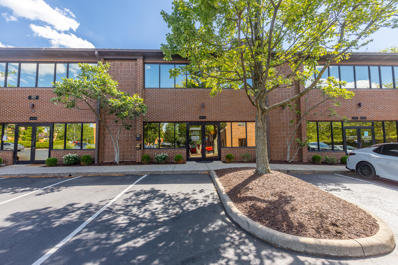Lexington KY Homes for Rent
The median home value in Lexington, KY is $330,000.
This is
higher than
the county median home value of $266,700.
The national median home value is $338,100.
The average price of homes sold in Lexington, KY is $330,000.
Approximately 50.08% of Lexington homes are owned,
compared to 42.44% rented, while
7.49% are vacant.
Lexington real estate listings include condos, townhomes, and single family homes for sale.
Commercial properties are also available.
If you see a property you’re interested in, contact a Lexington real estate agent to arrange a tour today!
- Type:
- Single Family
- Sq.Ft.:
- 2,216
- Status:
- NEW LISTING
- Beds:
- 3
- Lot size:
- 0.25 Acres
- Year built:
- 1979
- Baths:
- 3.00
- MLS#:
- 24023567
- Subdivision:
- Harrods Hill
ADDITIONAL INFORMATION
Welcome to this beautiful 3-bedroom, 2.5-bathroom home, perfect for family living and entertaining. The main level features a cozy living room with a fireplace, creating the ideal setting for relaxing evenings. The bright and airy kitchen is a chef's dream, offering white cabinetry, an island for additional workspace, and plenty of storage. Enjoy the convenience of a dedicated family room, providing a versatile space for everyday living or casual gatherings. The primary suite and two additional bedrooms are generously sized and share access to a full bathroom. Step outside to your own private oasis: a large, fenced-in backyard with an in-ground pool, ideal for summer fun and outdoor relaxation. Whether you're hosting a barbecue or enjoying a quiet evening by the pool, this space offers endless possibilities. Additional highlights Don't miss out on the opportunity to make this fantastic home yours!
$750,000
3533 McNair Way Lexington, KY 40513
- Type:
- Single Family
- Sq.Ft.:
- 4,588
- Status:
- NEW LISTING
- Beds:
- 5
- Lot size:
- 0.34 Acres
- Year built:
- 1988
- Baths:
- 4.00
- MLS#:
- 24023563
- Subdivision:
- Harrods View
ADDITIONAL INFORMATION
Location! Location! Location! Gorgeous Victorian 5 Bedroom, 3.5 Bath 3-story home with finished basement!!! Beautiful covered front porch welcomes you into this charming home!i Gorgeous hardwood floors, family room with fireplace, huge kitchen w/granite countertops, wine/coffee bar, custom cabinets, high-end appliances, beverage & wine frig as well! Large primary with en suite heated tiled floors, tiled shower, huge walk in closet with built ins!!! 2 additional bedrooms and bath on 2nd floor. Third floor, 2 bedrooms and a full bath! Full basement with rec room, family room with fireplace, mechanicals and huge storage closets!. Relax and enjoy the beautiful covered back porch a wonderful entertaining space!! Close to Palomar Center/Dining/Shopping/Uk/Airport, etc! This is a must see!
- Type:
- Condo
- Sq.Ft.:
- 2,055
- Status:
- Active
- Beds:
- 3
- Year built:
- 2002
- Baths:
- 3.00
- MLS#:
- 24023405
- Subdivision:
- Heritage Place
ADDITIONAL INFORMATION
Enjoy the spacious maintenance free living in quiet surroundings. Condo with 1st floor owner suite and guest bedroom or office (does not have closet), 2 full bathrooms, large dining area/great room concept with high ceilings and exit to covered patio, upgraded hardwood floors on 1st level, converted brick to stone fireplace, and gas tankless water heater. The large 2 car garage includes built-in storage and entrance into the utility room. The upper level includes a large bedroom with connecting full bathroom, a bonus room for an office, hobby room or storage and walk-in partially floored attic with lots of extra storage. The gas furnace, electric A/C and gas tankless water heater are less than 12 years old per owner but exact dates unknown. Property being sold As/Is but all inspections welcomed.
- Type:
- Single Family
- Sq.Ft.:
- 2,950
- Status:
- Active
- Beds:
- 4
- Lot size:
- 0.34 Acres
- Year built:
- 1983
- Baths:
- 3.00
- MLS#:
- 24022927
- Subdivision:
- Harrods Hill
ADDITIONAL INFORMATION
Get ready to fall head over heels for this adorable two-story home in the charming Harrods Hill subdivision! With its irresistible curb appeal, this beauty welcomes you in with a stylish entry and gleaming hardwood floors that guide you through bright living and dining spaces. Next, the family room is the perfect cozy spot, complete with a fireplace and direct access to a spacious deck--ideal for laid-back evenings or entertaining. Cook like a pro in the updated kitchen, featuring a shiny new floor and dishwasher, a fun island for meal prep, a sunny breakfast nook, that will make every cooking adventure a treat. Upstairs, you'll find a spacious primary bedroom with its own en suite bath, plus three additional bedrooms and another bath--plenty of room for all. The newly finished lower level professional finished by Studio 89 is the game changer. With a walkout recreational space, it's perfect for movie nights, a home gym, or whatever your heart desires! Don't forget the fenced backyard, where you can relax among the trees or shoot some hoops with the built-in basketball goal. This charmer is calling your name--don't miss out!
$1,485,000
1201 Raeford Lane Lexington, KY 40513
- Type:
- Single Family
- Sq.Ft.:
- 7,448
- Status:
- Active
- Beds:
- 7
- Lot size:
- 0.27 Acres
- Year built:
- 2006
- Baths:
- 8.00
- MLS#:
- 24022810
- Subdivision:
- Beaumont Crossing
ADDITIONAL INFORMATION
Experience unparalleled luxury in this custom-built 7-bedroom executive brick home in the prestigious Crossings of Beaumont. This residence features a magnificent floor plan across three levels, showcasing meticulous trimwork, built-in bookshelves, and hardwood floors. Recently updated, it embodies Southern elegance with upscale finishes and new lighting.Designed by Haymaker in 2006, the first floor includes two spacious bedrooms and a renovated gourmet chef's kitchen with high-end stainless appliances, a butler's pantry, and custom cabinetry. The kitchen flows into a stunning two-story great room with floor-to-ceiling windows.The expansive primary bedroom is a true sanctuary with an ensuite bathroom featuring a deep soaking tub and oversized shower. Each thoughtfully designed bedroom includes private adjoining baths. Entertain in the formal dining or living spaces, or enjoy the finished basement with a home office, additional bedroom, family rooms, and workout area.With new HVAC systems (2023/2022) and a water heater (2022), this home ensures year-round comfort. Located on a corner lot near Rosa Parks Elementary, Beaumont Center shopping, dining, and the airport.
$599,000
4181 Cocos Way Lexington, KY 40513
- Type:
- Townhouse
- Sq.Ft.:
- 2,294
- Status:
- Active
- Beds:
- 3
- Lot size:
- 0.01 Acres
- Baths:
- 3.00
- MLS#:
- 24022579
- Subdivision:
- Ethington Hgts
ADDITIONAL INFORMATION
Welcome to The Brownstones at Ethington Heights!Here's your chance to enjoy maintenance-free luxury living at its finest! Situated on the very desirable southwest side of town next to Palomar Hills just a few minutes from the Airport, Keeneland and some of the best Golf Courses around. This upscale development has a modern design along with sophisticated finishings. These 3-bedroom townhomes range from approximately 2,250+ sq ft to 2,650 sq ft. With an open floorplan, tons of natural light, hardwood flooring throughout, beautiful cabinetry, high end appliances, large island, gorgeous linear gas fireplace, attached rear entry 2 car garage and first floor primary suite! Also available on certain floor plans - spacious loft with wet bar and roll up glass door leading to roof top patio.
$649,000
4179 Cocos Way Lexington, KY 40513
- Type:
- Townhouse
- Sq.Ft.:
- 2,500
- Status:
- Active
- Beds:
- 3
- Lot size:
- 0.01 Acres
- Baths:
- 4.00
- MLS#:
- 24022578
- Subdivision:
- Ethington Hgts
ADDITIONAL INFORMATION
Welcome to The Brownstones at Ethington Heights!Here's your chance to enjoy maintenance-free luxury living at its finest! Situated on the very desirable southwest side of town next to Palomar Hills just a few minutes from the Airport, Keeneland and some of the best Golf Courses around. This upscale development has a modern design along with sophisticated finishings. These 3-bedroom townhomes range from approximately 2,250+ sq ft to 2,650 sq ft. With an open floorplan, tons of natural light, hardwood flooring throughout, beautiful cabinetry, high end appliances, large island, gorgeous linear gas fireplace, attached rear entry 2 car garage and first floor primary suite! Also available on certain floor plans - spacious loft with wet bar and roll up glass door leading to roof top patio.
- Type:
- Condo
- Sq.Ft.:
- 2,055
- Status:
- Active
- Beds:
- 3
- Year built:
- 2000
- Baths:
- 3.00
- MLS#:
- 24021709
- Subdivision:
- Heritage Place
ADDITIONAL INFORMATION
Check out this charming condo in the serene Heritage Place neighborhood, perfectly positioned to give you the best of both worlds--country living with city convenience.This condo overlooks a picturesque horse farm and is just minutes from the airport, Palomar, and Keeneland. Step inside to find beautiful hardwood floors throughout. The spacious modern kitchen opens to a generous family room--perfect for entertaining guests.The first-floor primary bedroom is a sanctuary with a walk-in closet and tiled shower and bath, while upstairs features a second bedroom and a versatile bonus room. French doors open into a well-lit office or potential third bedroom.Outside, the patio with power screens offers an idyllic spot to watch the horses graze. Home includes a large two-car garage and plenty of guest parking. Enjoy maintenance-free living, great location, all in a serene setting.
- Type:
- Single Family
- Sq.Ft.:
- 3,446
- Status:
- Active
- Beds:
- 3
- Lot size:
- 0.31 Acres
- Year built:
- 1993
- Baths:
- 3.00
- MLS#:
- 24022909
- Subdivision:
- Palomar
ADDITIONAL INFORMATION
Nestled on a court in the highly sought after Palomar subdivision sits this ranch home ready and waiting for its' new owners. If you think you've seen this home before, you will want to take another look. In the last few weeks, the seller had all the wallpaper removed, the entire house repainted, brand new flooring installed both upstairs and the basement, new light fixtures installed, two new back doors installed, the primary tub and the shower glazed a pleasing neutral white, the back deck stained and so much more. This home boasts a split floor plan for added privacy with the primary bedroom on one side of the home and the additional two guest bedrooms on the other side. The loft on the second floor would make a wonderful home office. Other desirable features of this home include granite countertops in the kitchen, separate breakfast nook, screened in porch, backyard deck, fenced yard, double sided fireplace in the primary bedroom, vaulted ceilings dining area, open floor plan, laundry chute, and a large finished basement for your family to enjoy. Of course there are the Palomar Hills pools, clubhouse, tennis and pickleball courts. basketball court, playground and ponds.
- Type:
- Single Family
- Sq.Ft.:
- 4,836
- Status:
- Active
- Beds:
- 4
- Lot size:
- 0.73 Acres
- Year built:
- 1989
- Baths:
- 5.00
- MLS#:
- 24020770
- Subdivision:
- Palomar
ADDITIONAL INFORMATION
Imagine relaxing on one of your two beautiful screened in porches and enjoying the gentle sounds of nature, a slight breeze, and the peaceful sight of thoroughbred mares and foals, grazing just across the way. These beautiful creatures are residents of the iconic Mill Ridge Horse Farm and will be your new neighbors. After enjoying the serene view of the horses, you can jump into one of Palomar's three pools for a swim or head over to Palomar's basketball, pickleball, or tennis courts. Of course you could just stay home and enjoy your gorgeous and spacious new home complete with stunning bamboo flooring, four bedrooms, five full bathrooms, a finished basement and even a secret tunnel. The two story entry foyer with marble flooring, a coat closet, and vaulted ceilings is sure to impress. The open concept kitchen boasts granite counter tops, a brand new gas cooktop with downdraft, loads of cabinets, plenty of counter space, breakfast bar and a nearby roomy comfortable breakfast nook. Also on the first floor is a formal living room, large dining area, family room with built ins and a gas fireplace, and the most inviting sitting room surrounded by outside greenery and white
- Type:
- Single Family
- Sq.Ft.:
- 5,205
- Status:
- Active
- Beds:
- 6
- Lot size:
- 0.35 Acres
- Year built:
- 2002
- Baths:
- 5.00
- MLS#:
- 24020494
- Subdivision:
- Beaumont
ADDITIONAL INFORMATION
Welcome to 2209 Olmstead Court, sunlit elegance in a peaceful Cul-de-Sac! This beautifully designed home combines luxury, comfort, and tranquility in a desirable cul-de-sac location. This stunning property is perfect for both entertaining and everyday living. It offers abundant natural light, with a bright and airy atmosphere throughout the home, as the large windows invite the outdoors in. The luxurious formal living and dining areas are perfect for entertaining friends and family alike. The open concept kitchen and great room gives you an amazing space for both intimate, and large gatherings, alike. You'll enjoy a large family room with kitchen on the lower level with tons of space for movie nights, playtime, or hobbies. A bonus room on the lower level can be a dedicated gym area, or a bedroom with a full bath ensuite. The basement could easily serve as an In-law suite. Relax in the elegant all-weather sunporch, perfect for morning coffee or evening reading. The large outdoor private patio is ideal for al fresco dining and summer gatherings with friends and family. With miles of storage, spacious bedrooms, walk-in closets, and multi-functional space, this gem is a must see!
$1,699,999
2208 Terranova Court Lexington, KY 40513
- Type:
- Single Family
- Sq.Ft.:
- 8,763
- Status:
- Active
- Beds:
- 5
- Lot size:
- 0.4 Acres
- Year built:
- 2004
- Baths:
- 5.00
- MLS#:
- 24020046
- Subdivision:
- Beaumont Reserve
ADDITIONAL INFORMATION
Welcome to this stunning custom estate in Beaumont Reserve, offering nearly 9,000 sq. ft. of luxurious living with 5 bedrooms and 4.5 baths. The spacious first-floor primary suite and fully finished walkout basement, complete with a second kitchen, movie theater, provide a perfect blend of comfort and entertainment. The chef's dream kitchen features Subzero range, ovens, refrigerator, and more. Step outside to your private oasis with a saltwater pool, patio, deck, and mature landscaping. Additional features include an oversized 3-car garage, ADT security, central vacuum system, and and golf simulator on the second floor.
- Type:
- Single Family
- Sq.Ft.:
- 3,008
- Status:
- Active
- Beds:
- 4
- Lot size:
- 0.26 Acres
- Year built:
- 1987
- Baths:
- 3.00
- MLS#:
- 24019827
- Subdivision:
- Harrods Hill
ADDITIONAL INFORMATION
Charming two-story upgraded home in Harrods Hill/Beaumont, with the best school district in the city and minutes of walking distance to a beautiful park and YMCA. This home features 4 bedrooms (all upstairs) and 2.5 baths, providing excellent natural light with sky windows. The first floor is great for hosting and entertaining while also boasting a spacious deck, fenced backyard, and a large basement. This home also features tasteful and well-crafted updates throughout. Upgrades include: new roof, new floors and front door, upgraded modern kitchen (with new appliances), renovated bathrooms, etc. This house is adjacent to the top-rated Rosa Parks elementary, Beaumont Middle School and Dunbar High School. Only a 2-minute walk to Harrods Hill Park with shaded walking/ running trails, Beaumont YMCA, and many popular restaurants. The neighborhood has the best safety and life convenience (very close to Beaumont and Palomar shopping centers). This is an excellent opportunity to own a beautiful home in a fantastic location! Come and see it today!
- Type:
- Townhouse
- Sq.Ft.:
- 2,200
- Status:
- Active
- Beds:
- 3
- Lot size:
- 0.09 Acres
- Year built:
- 2013
- Baths:
- 3.00
- MLS#:
- 24018059
- Subdivision:
- Beaumont
ADDITIONAL INFORMATION
***Rare Find!*** 3-bedroom, 2.5-bath Beaumont townhome priced under $500k! Welcome to convenient living in one of Lexington's most sought after neighborhoods! Step inside to an inviting open floor plan, featuring a gas ventless fireplace that sets the perfect ambiance for relaxation. The spacious living area seamlessly flows into a large sunroom, bathed in natural light--ideal for morning coffee or evening unwinding. With three comfortable bedrooms upstairs, including a primary suite with an en-suite bath, this home is perfect for anyone seeking extra space. The well-appointed kitchen offers ample space for culinary creations. Outside, you'll find a generously-sized backyard - a rare find in townhome living. Whether you're looking to create a stunning garden, set up a play area, or simply enjoy outdoor leisure, this backyard is your canvas.Located in the heart of Beaumont, you'll enjoy quick access to schools, shopping, dining, and recreational activities--making it the perfect place to call home. Don't let this incredible opportunity slip away! Schedule your private tour today and experience all that 3266 Beaumont Centre Cir has to offer.
$250,000
4240 Texas Lane Lexington, KY 40513
- Type:
- Single Family
- Sq.Ft.:
- 1,312
- Status:
- Active
- Beds:
- 2
- Lot size:
- 0.42 Acres
- Year built:
- 1946
- Baths:
- 1.00
- MLS#:
- 24017844
- Subdivision:
- Rural
ADDITIONAL INFORMATION
You won't find a property like this anywhere else in Fayette County! 1 property with 2 residences butting up to the South Elkhorn Creek located in 40513, in the Little Texas community! Super close proximity to Keeneland, Bluegrass Airport, the Kentucky Castle, Versailles, horse farms, the Bourbon Trail, Palomar & Beaumont!Main residence is a ranch home w/ 2 bedrooms & 1 full bath. LOADS of entertaining spaces w/ large living room, family room & eat-in kitchen. Large utility room that doesn't just have room for laundry but also has an abundance of space to serve as walk-in pantry w/ new cabinetry and a large deep freeze.Main home has a multitude of upgrades that are too vast to detail but are showcased on disclosures. This home has a unique part of UK Men's Basketball history w/ hardwood floors in the living/family room areas being reclaimed wood from Memorial Coliseum when renovated in the 1950's!Second residence was built in the 1960's. Approx. 1320 sq ft. 3 beds/1 bath w/ large family room & large side deck.Being sold AS-IS with opportunity to inspect! No VA or FHA lending.Showings on hold while resident moves out but will resume 10-7-24.
- Type:
- Townhouse
- Sq.Ft.:
- 1,893
- Status:
- Active
- Beds:
- 3
- Lot size:
- 0.08 Acres
- Year built:
- 1984
- Baths:
- 3.00
- MLS#:
- 24017674
- Subdivision:
- Quail Run
ADDITIONAL INFORMATION
Are you looking for a low-maintenance home that is conveniently located near Bluegrass Airport and the new Publix? This home features no carpet, instead LVT floors flow continuously through the 3 bedrooms and 2.5 baths. It also includes a 1-car attached garage, front and read patios, fresh paint, granite countertops, stainless steel kitchen appliances, new roof, gutters and windows. Enjoy the amenities of this Quail Run Townhouse community including a swimming pool, tennis courts, and dog park. Don't miss out on this great value. Check it out today.
- Type:
- Single Family
- Sq.Ft.:
- 3,329
- Status:
- Active
- Beds:
- 4
- Lot size:
- 0.23 Acres
- Year built:
- 1989
- Baths:
- 4.00
- MLS#:
- 24017454
- Subdivision:
- Harrods View
ADDITIONAL INFORMATION
Gracious Southern Charmer in high demand Harrods View Subdivision - Enjoy the inviting covered front wrap-around porch where you can relax w/your morning coffee. You will love the gleaming Brazilian Cherry wood floors & the matching Oak entry & stairs. The updated kitchen offers cherry cabinets, raised panel doors & major appliances, work Island/wine rack & pantry. Discover a surprise dining room access to the porch where you can extend the entertainment fun to the great outdoors. An open concept kitchen/family room showcases a brick fireplace & built-in bookcases. Recently updated Primary bath modernized w/new quartz countertop, lighting, tiled shower w/seat, glass shower door, shower fixtures & customized closets. The primary bedroom along with 3 additional bedrooms offer ample closet space & Brazilian cherry wood floors. View nature from the large sunroom (12' X 24'). Hello party central - a walk out basement hosts a pool table size family room/recreation room, brick fireplace, built-in bookcase and a large bar & bar sink. Additional 520' of storage & potential finished square feet. New Roof 2023. Lovely well maintained home. Make this one yours today.
- Type:
- Single Family
- Sq.Ft.:
- 4,187
- Status:
- Active
- Beds:
- 6
- Lot size:
- 0.3 Acres
- Year built:
- 1997
- Baths:
- 5.00
- MLS#:
- 24016784
- Subdivision:
- Beaumont
ADDITIONAL INFORMATION
For Sale or Lease. Welcome Home to wonderful Beaumont! What a rare find! This home has been completely remodeled roof to its finished walk-out basement. Move in ready. The kitchen boasts beautiful Custom White Cabinetry by Barber Cabinets, quartzite counter-tops, newer Stainless Appliances, new hardwood throughout 1st and 2nd floor. The Large master suite offers tray ceilings and connects to a marble and slate covered bathroom with huge steam shower and custom walk-in closet. The remaining bathrooms have been updated completely with porcelain tile and rolling glass shower doors. Built ins and added dry bar in main level Family Room & Basement. Ample Storage including a connected mini-garage that ties into the basement. Walking outside to the back yard; you feel like you are walking into a park as you enjoy all the green space and privacy of the Beaumont YMCA in your back yard! Walkable to Kroger, dining and shops! Hot Tub stays. Gas fireplace on main and basement level. Home Warranty. Fantastic area to raise a family with Great Schools. Get it before its gone!Also available for lease beginning 10/1
$460,000
3422 Lyon Drive Lexington, KY 40513
- Type:
- Townhouse
- Sq.Ft.:
- 4,349
- Status:
- Active
- Beds:
- 3
- Lot size:
- 0.15 Acres
- Year built:
- 1986
- Baths:
- 4.00
- MLS#:
- 24015928
- Subdivision:
- Quail Run
ADDITIONAL INFORMATION
New price and New LVP Flooring! Imagine yourself in a beautiful townhome that has all the space you need, location you desire, and all the conveniences right around the corner. Welcome to 3422 Lyon Dr. This extra large 2 story has a finished basement and boasts of 4349 sqft, 2.5 car garage, 3 bed and 3.5 baths. Take a tour for yourself to appreciate all the amenities such as an extra large primary bedroom, two home office areas, theater room, large kitchen, built in coffee/wine bar, front yard sprinkler system, and an adorable backyard patio for a quiet evening or entertaining. The location can't be beat with the airport, Keeneland, grocery, restaurants and shopping all close by and with Palomar Center & Palomar Fountains just around the corner. This home is part of the Quail Run Community Pool & Clubhouse, Pickleball /Tennis Courts, Picnic & Green Space, and Fenced dog-run area townhomes like this one don't come on the market very often. Schedule your tour today, before it is too late!
$1,199,000
1405 Tuscany Lane Lexington, KY 40513
- Type:
- Single Family
- Sq.Ft.:
- 6,821
- Status:
- Active
- Beds:
- 6
- Lot size:
- 0.35 Acres
- Year built:
- 2003
- Baths:
- 6.00
- MLS#:
- 24015042
- Subdivision:
- Beaumont Reserve
ADDITIONAL INFORMATION
Step Up To This Very Spacious Traditional Two Story All Brick, Six Bedrooms, Five And A Half Bath Home, With A Finished Basement. There is a First Floor Primary Ensuite, TWO Laundry Rooms & ALL Rooms Are Very Generous in Size. Nestled Away On A Quite Street. Enter Into A Beautiful Two Story Foyer To Be Greeted By A Formal Dining Room and Living Room. Attention To Detail Of Crown Molding, Coiffured & Tray Ceilings is Displayed Throughout. The Great Room With Fireplace & Built Ins Provide Overflow For Entertaining. The Wrap Around Kitchen With Island, Granite Countertops & Stainless Appliances Will Be The Heart of The Home. A Breakfast Area Offers Views To A Large Trex Deck & Fenced Back Yard. A Primary Bedroom Ensuite, Half Bath and Laundry Area Completes the First Floor. The Upper Level Offers A Second Primary Ensuite As Well. Along With Three Large Guest Bedrooms & Two Full Baths, ALL With Walk In Closets, & Extra Laundry Room. The Lower Level Will Be Your Go To Place For Entertaining With A Kitchenette, Full Bath, Bedroom/Office & A LARGE Theatre Room For All The Family Fun.. New Trex Deck, New Roof, Newer HVAC & More.
- Type:
- General Commercial
- Sq.Ft.:
- 1,572
- Status:
- Active
- Beds:
- n/a
- Year built:
- 2000
- Baths:
- MLS#:
- 24013633
- Subdivision:
- Beaumont
ADDITIONAL INFORMATION
Perfect location for your Professional Office in the desirable, high traffic area of Beaumont. One floor on the first level and one on thelower. Both have been completely remodeled. There are four offices and an open conference room on the lower level. Exit out front in suite 140and back door in suite 40. . Plenty of parking. Thinking of a change see this today, good.

The data relating to real estate for sale on this web site comes in part from the Internet Data Exchange Program of Lexington Bluegrass Multiple Listing Service. The Broker providing this data believes them to be correct but advises interested parties to confirm them before relying on them in a purchase decision. Copyright 2024 Lexington Bluegrass Multiple Listing Service. All rights reserved.
