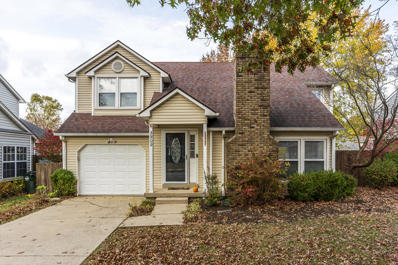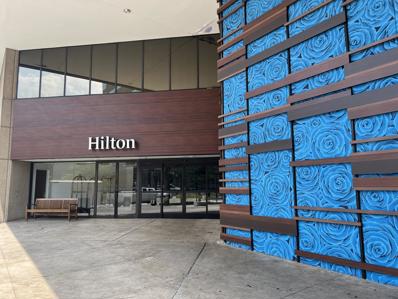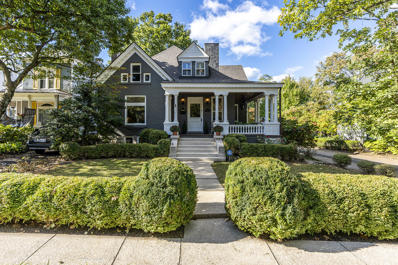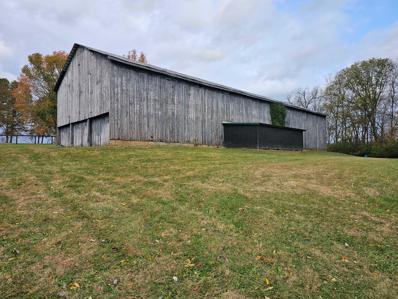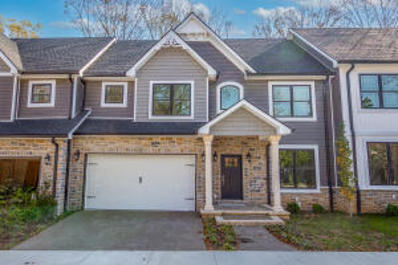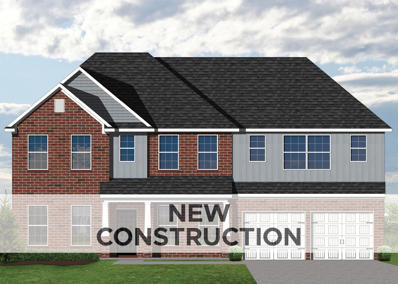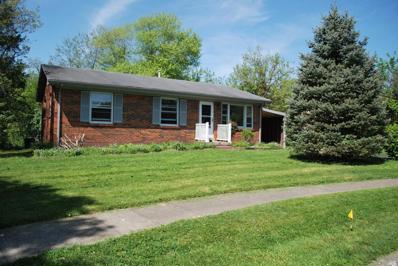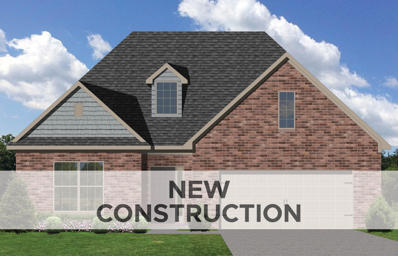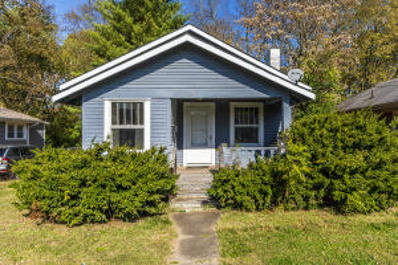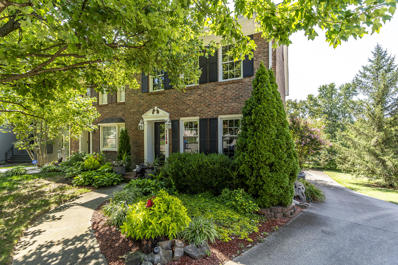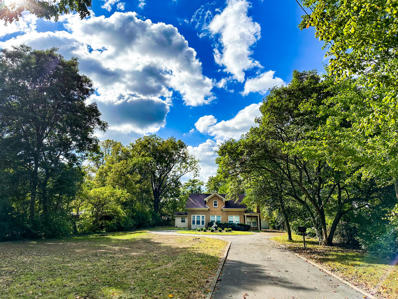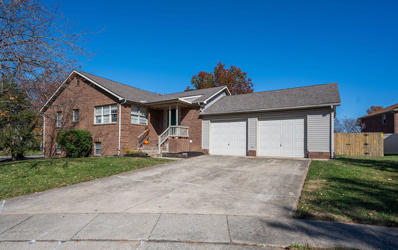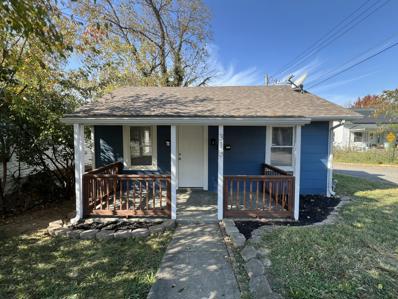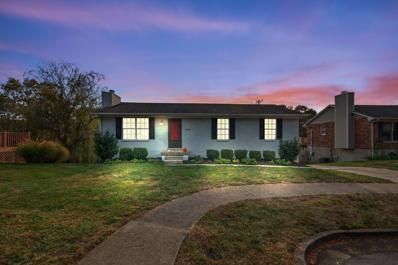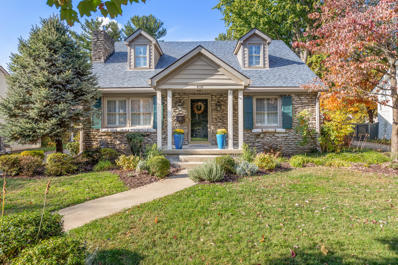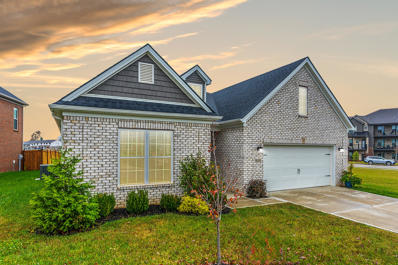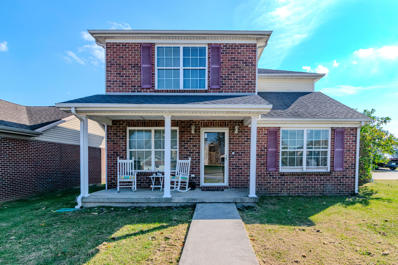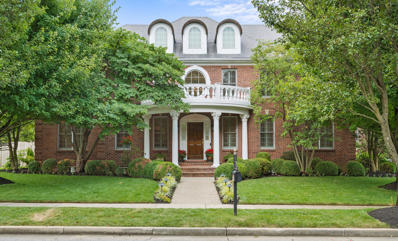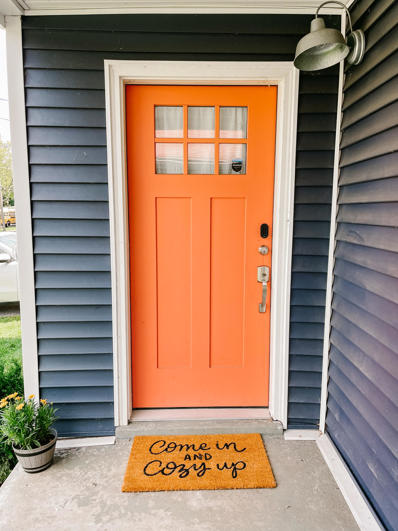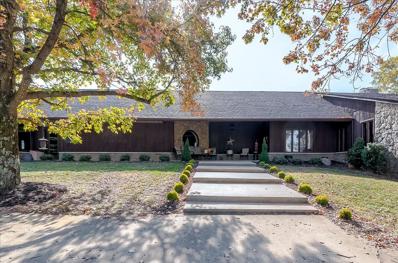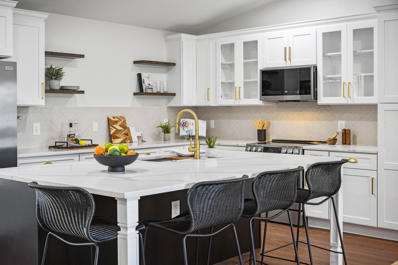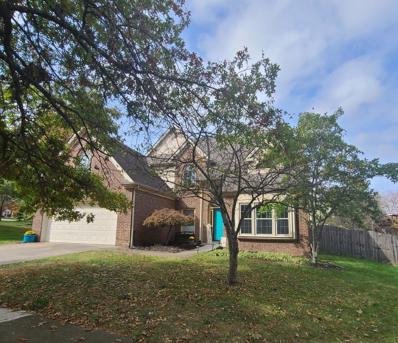Lexington KY Homes for Rent
- Type:
- Single Family
- Sq.Ft.:
- 1,518
- Status:
- Active
- Beds:
- 3
- Lot size:
- 0.16 Acres
- Year built:
- 1987
- Baths:
- 3.00
- MLS#:
- 24023027
- Subdivision:
- Wyndham Hills
ADDITIONAL INFORMATION
Adorable home with vaulted living room, brick hearth and wood burning fireplace. No carpet in this 3 bedroom, 2.5 bath beauty. Kitchen has granite countertops and stainless appliances. Great size primary, with a walk-in closet and barn door. Deep one car garage, nicely sized patio and beautiful fenced backyard. Living Room TV and Rolling Cart in kitchen to convey.
- Type:
- Condo
- Sq.Ft.:
- 800
- Status:
- Active
- Beds:
- 1
- Year built:
- 1982
- Baths:
- 2.00
- MLS#:
- 24023166
- Subdivision:
- Downtown
ADDITIONAL INFORMATION
Unique Opportunity! Come live in Exciting Downtown Lexington. Walk to Rupp Arena for Wildcat Games, some shopping, some dining and never have to get out in the weather. 1 bedroom, 1 1/2 bath that boasts spectacular views of Lexington. This unit has beautiful coffered ceilings in living room and bedroom. Enjoy a short walk to UK, Transylvania, more shopping, dining, entertainment and all the NIGHT LIFE Lexington has to offer!! This location also has a private entrance and so many amenities for owners including pool, fitness center, room service, restaurant AND THE BIG BLUE MARTINI Bar is right off the lobby. NEW carpet in the primary bedroom, both commercial toilets just had their insides replaced, NEW microwave, living room and bedroom just freshly painted, NEW garbage disposal!! Beautiful granite in the kitchen!! Come take a LOOK!! Seller is the listing agent.
$1,100,000
141 Forest Avenue Lexington, KY 40508
- Type:
- Single Family
- Sq.Ft.:
- 3,747
- Status:
- Active
- Beds:
- 4
- Lot size:
- 0.21 Acres
- Year built:
- 1910
- Baths:
- 3.00
- MLS#:
- 24023087
- Subdivision:
- Bell Court
ADDITIONAL INFORMATION
Stunning historic home in sought-after Bell Court, meticulously restored with original hardwood floors, 10' ceilings, millwork, and featuring 3 gas fireplaces + original mantles. Chef's kitchen (Subzero refrigerator, 36'' Wolf range, Bosch dishwasher) + soapstone counters. Modern electric & plumbing, geothermal HVAC, and Rheem 80-gallon water heater (10/24). Primary 1st floor suite is a private retreat with adjoining sunroom, adjacent full bath & access to front porch. Upstairs, 3 spacious bedrooms & additional full bath, with potential to expand the largest bedroom to include a sizable, unfinished attic. Finished basement is light-filled and spacious, with gas fireplace and full modern bath. Interior & exterior entrances make it ideal as guest/in-law quarters, or family room. Very large unfinished storage room. On a generous corner lot enclosed by a brick fence, this property has a gated driveway, oversized 2-car detached garage w carport, all sited at the very back, leaving landscaped yard uninterrupted. Elevated & private, enjoy the front wrap-around porch, screened back porch, spacious backyard w mature trees & paved pergola--perfect for entertaining!
- Type:
- Land
- Sq.Ft.:
- n/a
- Status:
- Active
- Beds:
- n/a
- Lot size:
- 10.49 Acres
- Baths:
- MLS#:
- 24023034
- Subdivision:
- Rural
ADDITIONAL INFORMATION
This is the one! Nearly 10.5 acres on Leestown Rd. 10 bent Tobacco barn. This property is divided into 2 lots that will sell together. 10.18 & .308 acres . A cell tower is on the smaller lot.
$489,900
2528 Leland Lane Lexington, KY 40503
- Type:
- Townhouse
- Sq.Ft.:
- 2,072
- Status:
- Active
- Beds:
- 3
- Lot size:
- 0.07 Acres
- Year built:
- 2024
- Baths:
- 4.00
- MLS#:
- 24022964
- Subdivision:
- Pasadena Reserve
ADDITIONAL INFORMATION
Welcome to Pasadena Reserve! Luxury townhomes located conveniently off of Hill n' Dale Rd and close to numerous amenities! This is the 2nd of many townhomes that will be hitting the market in this complex. This townhome offers 3 bedrooms (two master suites), one guest bedroom, home office and a total of 3.5 bathrooms. The first floor boasts a two story entry, formal dining room/home office, kitchen, powder room and Great Room. All townhomes come equipped with a two car garage and many upgrades including: hardwood throughout the first floor, granite countertops in kitchen/baths, two tile showers (one in each master suite), decorative columns, specialty ceilings in the master, dining rm & Great rm, 10' ceilings on the 1st floor & 9' ceilings on the 2nd floor, gas tankless water heater, electric car charger and smart toilets in both master suites/powder room among many others. The complex will have a HOA fee once completed to cover common area maintenance, 24 hour cameras, entry way, etc
- Type:
- Single Family
- Sq.Ft.:
- 4,039
- Status:
- Active
- Beds:
- 5
- Lot size:
- 0.23 Acres
- Year built:
- 2024
- Baths:
- 5.00
- MLS#:
- 24022958
- Subdivision:
- The Peninsula
ADDITIONAL INFORMATION
This Peninsula home is one of our newer floor plans - the Granville - featuring 5 bedrooms, 4.5 baths with first floor guest bedroom suite, separate den and formal dining room. Main living areas feature a large two-story family room with stone faced fireplace flanked by built-in bookcases, spacious island kitchen with elegant Cafe appliances in matte white, gas cooktop, double wall oven and French door refrigerator. Kitchen adjoins the dining room via a hallway with a built-in butler's pantry and a walk-in pantry making this plan ideal for entertaining. Spectacular views of the lake from the family room and spacious 12' by 18' covered deck (Trex construction). The unfinished basement includes rough plumbing for a potential full bath in the future and walk-out access to a covered patio offering a lake view. Upstairs, there are four bedrooms, a loft area and a centrally located utility room with folding counter. The upstairs primary suite includes a separate sitting area, luxurious bath with separate vanities, fully tiled walk-in shower, freestanding Cyrus tub and two walk-in closets.
- Type:
- Single Family
- Sq.Ft.:
- 1,333
- Status:
- Active
- Beds:
- 3
- Lot size:
- 0.25 Acres
- Year built:
- 1971
- Baths:
- 1.00
- MLS#:
- 24022956
- Subdivision:
- Henry Clay
ADDITIONAL INFORMATION
Calling all investors! This lovely 3 bedroom, 1 bathroom ranch is searching for new a new owner The large private backyard has plenty of space to entertain. and one car carport. Lots of storage.
- Type:
- Single Family
- Sq.Ft.:
- 2,651
- Status:
- Active
- Beds:
- 4
- Lot size:
- 0.18 Acres
- Year built:
- 2024
- Baths:
- 3.00
- MLS#:
- 24022955
- Subdivision:
- The Peninsula
ADDITIONAL INFORMATION
Contract writing period through 12:00 noon on Monday, November 4th.Welcome to your dream home! This impeccably designed Kingsley by Ball Homes is a very popular ranch plan including a bonus space above with 4th bedroom, loft, and full bath. Entering the front door, you have 2 guest bedrooms with a full bath in between. Around the corner is a flex space/dining with decorative accent walls that open to the family room. The family room includes a cozy gas fireplace that overlooks the extended covered patio. The primary bedroom at the back of the home has an ensuite upgraded to a fully tiled shower with frameless door next to a garden tub with tile surround. The chef-inspired kitchen is equipped with state-of-the-art appliances including pro stainless gas front control range, microdrawer, dishwasher, chimney hood, and French door refrigerator. Stunning quartz countertops in the kitchen, utility, and all bathrooms. The garage connects to the house via the utility room, and a pantry, coat closet and drop zone to keep everyone organized entering the kitchen and living spaces of the home. Upstairs you'll find a loft space with access to an unfinished attic space, 4th bedroom,
- Type:
- Single Family
- Sq.Ft.:
- 2,950
- Status:
- Active
- Beds:
- 4
- Lot size:
- 0.34 Acres
- Year built:
- 1983
- Baths:
- 3.00
- MLS#:
- 24022927
- Subdivision:
- Harrods Hill
ADDITIONAL INFORMATION
Get ready to fall head over heels for this adorable two-story home in the charming Harrods Hill subdivision! With its irresistible curb appeal, this beauty welcomes you in with a stylish entry and gleaming hardwood floors that guide you through bright living and dining spaces. Next, the family room is the perfect cozy spot, complete with a fireplace and direct access to a spacious deck--ideal for laid-back evenings or entertaining. Cook like a pro in the updated kitchen, featuring a shiny new floor and dishwasher, a fun island for meal prep, a sunny breakfast nook, that will make every cooking adventure a treat. Upstairs, you'll find a spacious primary bedroom with its own en suite bath, plus three additional bedrooms and another bath--plenty of room for all. The newly finished lower level professional finished by Studio 89 is the game changer. With a walkout recreational space, it's perfect for movie nights, a home gym, or whatever your heart desires! Don't forget the fenced backyard, where you can relax among the trees or shoot some hoops with the built-in basketball goal. This charmer is calling your name--don't miss out!
- Type:
- Single Family
- Sq.Ft.:
- 1,075
- Status:
- Active
- Beds:
- 3
- Lot size:
- 0.17 Acres
- Year built:
- 1928
- Baths:
- 2.00
- MLS#:
- 24022904
- Subdivision:
- Pensacola Park
ADDITIONAL INFORMATION
PRICE REDUCTION! Charming Home Near Hospital and Campus - Perfect for Convenience!Welcome to this delightful residence ideally situated just minutes from Central Baptist and University of Kentucky. This home offers an unparalleled blend of comfort and accessibility, making it perfect for healthcare professionals, students, or anyone looking for a vibrant community. Inside you will find three generously sized bedrooms and two full bathrooms. Brand new flooring, fresh paint, and new back door! Book your private tour today!
- Type:
- Townhouse
- Sq.Ft.:
- 2,200
- Status:
- Active
- Beds:
- 3
- Lot size:
- 0.18 Acres
- Year built:
- 1986
- Baths:
- 3.00
- MLS#:
- 24022900
- Subdivision:
- Lans-Merik
ADDITIONAL INFORMATION
Beautiful Townhome Conveniently Situated off Chinoe. Enjoy the Living/formal dining, and powder room on the first floor with a great layout for entertaining. Through the living room walk out to the covered deck, perfect for relaxing after a long day. The upper level features two spacious bedrooms each with its own en-suite. Top floor is a large bedroom or entertainment space. The lower level includes a roomy utility area that connects to a two-car garage. If location matters to you, this property has it all!
- Type:
- Single Family
- Sq.Ft.:
- 1,743
- Status:
- Active
- Beds:
- 3
- Lot size:
- 0.8 Acres
- Baths:
- 2.00
- MLS#:
- 24022897
- Subdivision:
- Pensacola Park
ADDITIONAL INFORMATION
Extremely rare opportunity to own almost an acre in 40503! A Kentucky Historic Property set back off Nicholasville Road with a long driveway. Very large lot right on Nicholasville Road across from Baptist Health. Walkable to Kroger Field! First floor bedroom and full bathroom on first floor. Two additional bedrooms on second floor. Additional full bathroom upstairs. There is also a sitting area between the two upstairs bedrooms. Also has a storage shed with lots of room for storage. So much potential! Selling AS-IS - inspections welcome. Broker/owner.
- Type:
- Single Family
- Sq.Ft.:
- 4,288
- Status:
- Active
- Beds:
- 6
- Lot size:
- 0.3 Acres
- Year built:
- 1989
- Baths:
- 6.00
- MLS#:
- 24022894
- Subdivision:
- Dogwood Trace
ADDITIONAL INFORMATION
Opportunity Knocks!! Located in the desirable Dogwood Trace neighborhood, this 6-bedroom, 4.5-bath home combines ample space with practical layout features. Enjoy two large family rooms, one on each level, and bedroom options on both the main floor and basement for versatile living. The home includes an eat-in kitchen, a sunroom, and outdoor areas with a deck and concrete patio, perfect for relaxing or entertaining. The fully finished basement offers the perfect Home Office Opportunity as well as additional living or recreation space. The home features abundant storage, including spacious closets throughout, a large utility and laundry room, and an attached 2-car garage. Ideally located with quick access to downtown, hospitals, shopping, and within walking distance of the neighborhood park.
- Type:
- Single Family
- Sq.Ft.:
- 953
- Status:
- Active
- Beds:
- 3
- Lot size:
- 0.12 Acres
- Year built:
- 1925
- Baths:
- 1.00
- MLS#:
- 24022893
- Subdivision:
- Downtown
ADDITIONAL INFORMATION
Great home located within walking distance to Lexington's Distillery District. This house features three bedrooms and one bath with a nice size yard on corner lot. Walk to the Burl, Goodfellas, or any of the great restaurants on the distillery district. The house would also make a perfect of Airbnb with adjusted local licensing. Contact to schedule tour or with any questions. Listing agent owns interest in property LLC.
- Type:
- Single Family
- Sq.Ft.:
- 2,008
- Status:
- Active
- Beds:
- 3
- Lot size:
- 0.28 Acres
- Year built:
- 1988
- Baths:
- 3.00
- MLS#:
- 24022884
- Subdivision:
- Fox Harbour
ADDITIONAL INFORMATION
This charming 3-bedroom ranch on a finished basement, offers a perfect blend of comfort and convenience! Step inside to discover an inviting open layout, perfect for both relaxation and entertaining. The spacious living area flows seamlessly into a well-appointed kitchen with modern appliances. Check out the primary suite, & two additional bedrooms that provide plenty of room for family, guests, or a home office. But that's not all, be sure to check out the fabulous, finished basement!
Open House:
Thursday, 11/14 5:00-7:00PM
- Type:
- Single Family
- Sq.Ft.:
- 3,040
- Status:
- Active
- Beds:
- 4
- Lot size:
- 0.19 Acres
- Year built:
- 1949
- Baths:
- 3.00
- MLS#:
- 24022882
- Subdivision:
- Fairway
ADDITIONAL INFORMATION
Welcome to your Lexington dream home, nestled in one of the city's most desirable neighborhoods! This luxurious 4-bedroom, 3-bathroom residence exudes elegance, with genuine hardwood floors flowing throughout, adding warmth and charm to every step. Sunlight fills the stunning family room as you enter, setting the stage for a welcoming and sophisticated experience. The chef-inspired kitchen offers every modern amenity for creating memorable meals, making it the perfect setting for gatherings and celebrations.On the main floor, you'll find a versatile space that's ideal as a guest retreat or a home office, conveniently located next to a full bath. Ascend to the second floor to discover two spacious bedrooms and a master suite that will take your breath away, offering ample space for your finest furnishings. Offering an impressive walk-in closet for everyone and everything. Outside, a large two-car detached garage includes an upper-level area brimming with potential for a studio, office, or additional storage. Every inch of this home is crafted to elevate your lifestyle. Don't miss the chance to make this Lexington masterpiece yours--schedule your showing today!
- Type:
- Single Family
- Sq.Ft.:
- 2,037
- Status:
- Active
- Beds:
- 3
- Lot size:
- 0.19 Acres
- Year built:
- 2021
- Baths:
- 2.00
- MLS#:
- 24023146
- Subdivision:
- The Peninsula
ADDITIONAL INFORMATION
SItuated in The Peninsula, This rectangle style lot offers the Kinglsey Ranch Floorplan, built by Ball homes. Being near the water, you will enjoy all that this home has to offer. Its sits inside the Peninsula subdivision, on one of the most convenient spots Lexington has to offer. With great cabinetry and views out of every window, this three bedroom ranch home has so much appeal. It's easy flow layout allows you to put your belongings up as you come in from the garage and to entertain seamlessly having the roar of the fireplace going and a meal being prepared at the same time, It has two full baths that have a luxurious polished vibe. This home is located a short distance to the hospital, I-75, and Jacobson Park. Buyer to verify all aspects of the sale.
- Type:
- Single Family
- Sq.Ft.:
- 1,484
- Status:
- Active
- Beds:
- 3
- Lot size:
- 0.13 Acres
- Year built:
- 2012
- Baths:
- 3.00
- MLS#:
- 24022898
- Subdivision:
- Rain Garden
ADDITIONAL INFORMATION
This charming two-story home is located just inside New Circle Rd. Close to the new built Publix off of Citation Blvd. Suburban setting, offering a family-friendly environment with an easy access to schools and local amenities.
$1,485,000
1201 Raeford Lane Lexington, KY 40513
- Type:
- Single Family
- Sq.Ft.:
- 7,448
- Status:
- Active
- Beds:
- 7
- Lot size:
- 0.27 Acres
- Year built:
- 2006
- Baths:
- 8.00
- MLS#:
- 24022810
- Subdivision:
- Beaumont Crossing
ADDITIONAL INFORMATION
Experience unparalleled luxury in this custom-built 7-bedroom executive brick home in the prestigious Crossings of Beaumont. This residence features a magnificent floor plan across three levels, showcasing meticulous trimwork, built-in bookshelves, and hardwood floors. Recently updated, it embodies Southern elegance with upscale finishes and new lighting.Designed by Haymaker in 2006, the first floor includes two spacious bedrooms and a renovated gourmet chef's kitchen with high-end stainless appliances, a butler's pantry, and custom cabinetry. The kitchen flows into a stunning two-story great room with floor-to-ceiling windows.The expansive primary bedroom is a true sanctuary with an ensuite bathroom featuring a deep soaking tub and oversized shower. Each thoughtfully designed bedroom includes private adjoining baths. Entertain in the formal dining or living spaces, or enjoy the finished basement with a home office, additional bedroom, family rooms, and workout area.With new HVAC systems (2023/2022) and a water heater (2022), this home ensures year-round comfort. Located on a corner lot near Rosa Parks Elementary, Beaumont Center shopping, dining, and the airport.
- Type:
- Condo
- Sq.Ft.:
- 1,387
- Status:
- Active
- Beds:
- 1
- Year built:
- 2006
- Baths:
- 1.00
- MLS#:
- 24022788
- Subdivision:
- Price
ADDITIONAL INFORMATION
Enjoy the convenience of condo living in one of the only true loft buildings in downtown Lexington! This 1 bedroom, 1 bathroom first floor condo has 1387 square feet full of character and possibilities. When you walk inside you'll find an open-concept layout with high ceilings, large windows, and lots of flexible space. The kitchen has upgraded granite countertops and a large island which makes cooking and entertaining at home a joy! Additional highlights include a dedicated garage space and storage shed in the warehouse area plus multiple common community areas both inside and outside the building. You'll even have access to the on-site gym! The condo is located close to the new Town Branch Park, vibrant Distillery District, Turner Commons, and Rupp Arena! The HOA covers all common areas, windows, plus the following utilities: water, sewer, and trash. Schedule your showing today!
- Type:
- Single Family
- Sq.Ft.:
- 1,126
- Status:
- Active
- Beds:
- 3
- Lot size:
- 0.1 Acres
- Baths:
- 2.00
- MLS#:
- 24022784
- Subdivision:
- Downtown
ADDITIONAL INFORMATION
This adorable downtown home in the NoLi District is within easy walking distance to Arcadium and Al's! This adorable home offers three bedrooms with two full bathrooms. The nicely updated kitchen is spacious with room for a table or enjoy a meal on the island. It offers the charm of an older home with an open floor plan making it easy to entertain. It is a great ranch floor plan with a nice-sized living room. The primary bedroom is an ensuite with barn doors to maximize closet space. Enjoy your own driveway for parking!
- Type:
- General Commercial
- Sq.Ft.:
- n/a
- Status:
- Active
- Beds:
- n/a
- Lot size:
- 1.53 Acres
- Year built:
- 1999
- Baths:
- MLS#:
- 24022774
- Subdivision:
- Lake Crossing
ADDITIONAL INFORMATION
Roughly 2,650 +/- medical office space located across the street from St. Joseph East campus, offers plenty of parking and convenient access to both I-75 and downtown Lexington. Parking lot entrance into a large waiting area with several exam rooms/offices.
$1,325,000
5376 Stewart Road Lexington, KY 40516
- Type:
- Single Family
- Sq.Ft.:
- 8,026
- Status:
- Active
- Beds:
- 5
- Lot size:
- 9.25 Acres
- Baths:
- 5.00
- MLS#:
- 24022780
- Subdivision:
- Rural
ADDITIONAL INFORMATION
This home is nestled on 9.25 acres of picturesque horse farmland, offers breathtaking views. The exterior boasts a charming 4-plank fence, a gated entrance, & a serene pond, creating an inviting atmosphere. Upon entering you're greeted by a spacious gathering room with high beamed ceilings & a striking stone fireplace, making it a focal point. The fully equipped kitchen is designed for entertaining, featuring an oversized island, a Thermador 6-burner gas stovetop, double wall ovens, an additional standard oven, a separate drink station, & ample cabinetry for storage. The primary suite includes a tiled shower with an attached sauna, a whirlpool tub, a double vanity, & a large walk-in closet. The finished partial basement offers additional living space & includes a wood/coal burning stove, providing a backup heating option for the home. An attached AUD-Home Office/Nanny Suite/Pool House adds versatility to the home. The exterior is perfect for entertaining, with a covered porch, an inground pool, a stone masonry fireplace, & spacious greenhouse. This home seamlessly blends comfort, functionality, and beautiful outdoor spaces!
- Type:
- Single Family
- Sq.Ft.:
- 1,836
- Status:
- Active
- Beds:
- 3
- Lot size:
- 0.51 Acres
- Year built:
- 1985
- Baths:
- 2.00
- MLS#:
- 24022710
- Subdivision:
- East Lake
ADDITIONAL INFORMATION
This stunning residence offers the perfect blend of modern elegance and serene waterfront living. The open floor plan creates an airy and inviting atmosphere, ideal for entertaining guests or simply relaxing with family. The foyer boasts a captivating teak feature wall, making it a statement as soon as you enter. The kitchen features sleek quartz countertops, stainless steel appliances and custom cabinetry. The spa-like wetroom in the primary bathroom boasts luxurious porcelain tile and a tranquil ambiance. Then you'll step outside onto the two-toned deck and be greeted by breathtaking views of the sparkling reservoir . The half acre yard provides ample space for outdoor activities and relaxation.Don't miss this opportunity to make this beautiful lakefront home your own.
$460,000
3605 Ilex Place Lexington, KY 40515
- Type:
- Single Family
- Sq.Ft.:
- 3,661
- Status:
- Active
- Beds:
- 4
- Lot size:
- 0.27 Acres
- Year built:
- 1996
- Baths:
- 3.00
- MLS#:
- 24022759
- Subdivision:
- Hartland Parkside
ADDITIONAL INFORMATION
Looking for something different? Welcome to this beautiful contemporary multi level home. This open floor plan home offers an abundance of natural light, a warm and inviting atmosphere and tons of space. From the gleaming marble entry, stunning hardwoods and soaring ceilings, you will find all the details you are looking for. Snuggle up by the wood burning fireplace in the family room that opens to the cooks kitchen with a full compliment of stainless appliances. The next level offers an oversized bedroom that would make a perfect home office or playroom. The upper level offers the owners suite with full bath and a walk in closet built for all your clothes. Two additional bedrooms and another full bath finish it out. Think you're finished? On the lowest level you will find a full finished basement with additional storage and all the room for a theater room, pool table and so much more. Wind down on the deck in your fully fenced yard with mature landscaping. This desirable cul de sac location in Hartland Parkside is walking distance to the park and a quick drive to the private club with a stunning pool. $4000 carpet allowance to pick your own style.

The data relating to real estate for sale on this web site comes in part from the Internet Data Exchange Program of Lexington Bluegrass Multiple Listing Service. The Broker providing this data believes them to be correct but advises interested parties to confirm them before relying on them in a purchase decision. Copyright 2024 Lexington Bluegrass Multiple Listing Service. All rights reserved.
Lexington Real Estate
The median home value in Lexington, KY is $330,000. This is higher than the county median home value of $266,700. The national median home value is $338,100. The average price of homes sold in Lexington, KY is $330,000. Approximately 50.08% of Lexington homes are owned, compared to 42.44% rented, while 7.49% are vacant. Lexington real estate listings include condos, townhomes, and single family homes for sale. Commercial properties are also available. If you see a property you’re interested in, contact a Lexington real estate agent to arrange a tour today!
Lexington, Kentucky has a population of 321,354. Lexington is less family-centric than the surrounding county with 30.98% of the households containing married families with children. The county average for households married with children is 30.98%.
The median household income in Lexington, Kentucky is $61,526. The median household income for the surrounding county is $61,526 compared to the national median of $69,021. The median age of people living in Lexington is 35 years.
Lexington Weather
The average high temperature in July is 85.8 degrees, with an average low temperature in January of 23.9 degrees. The average rainfall is approximately 46.2 inches per year, with 10 inches of snow per year.
