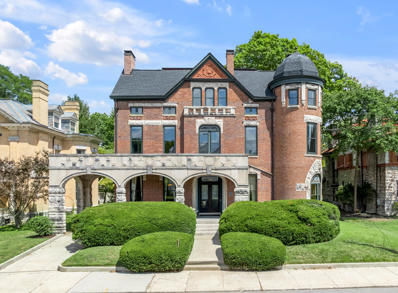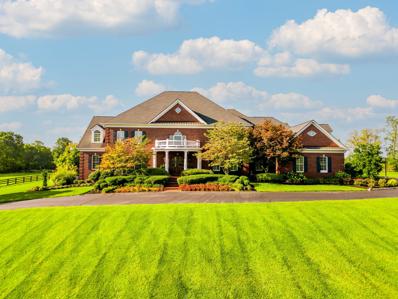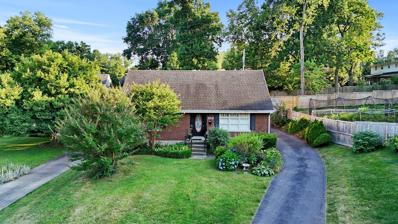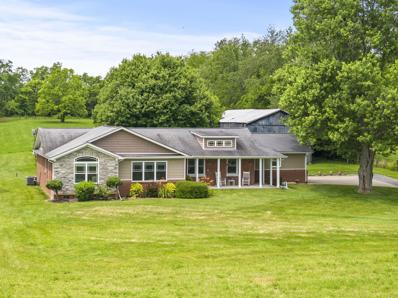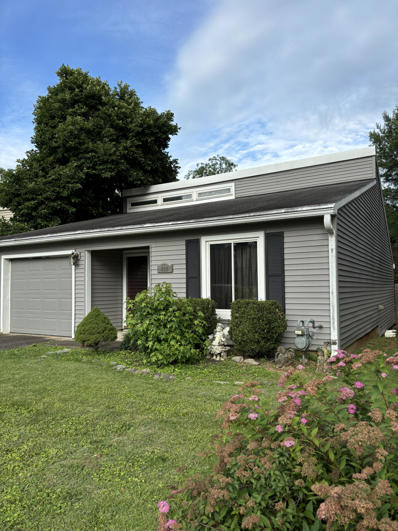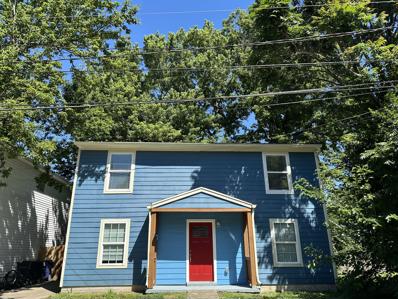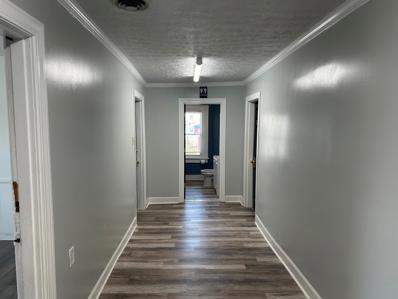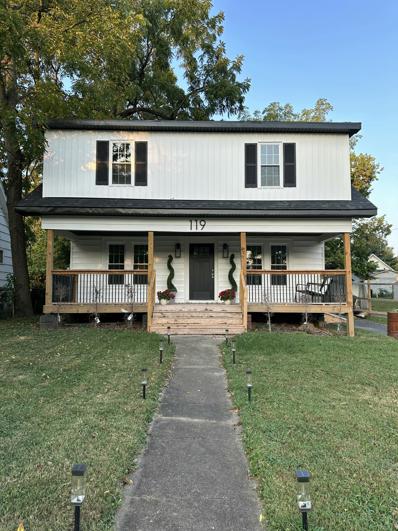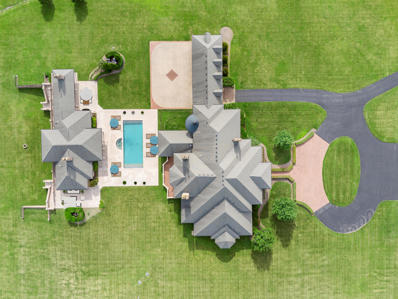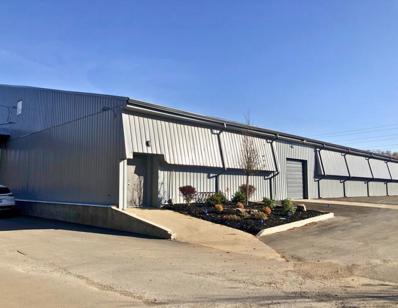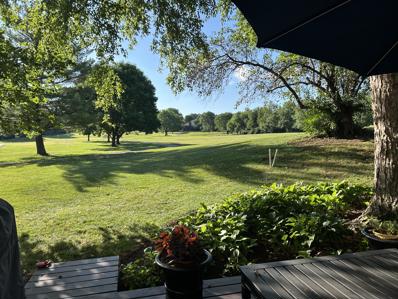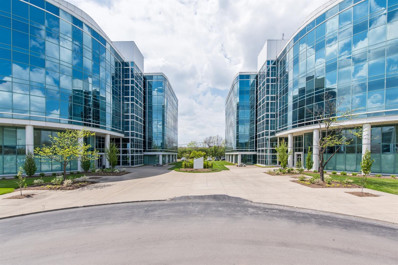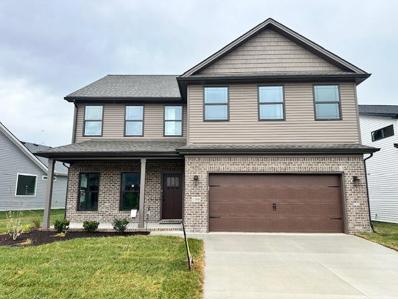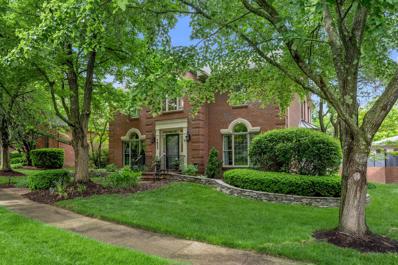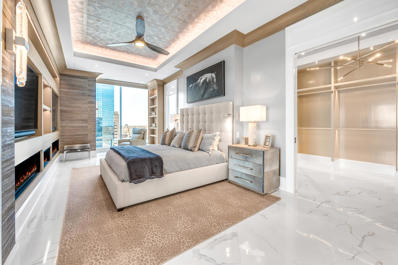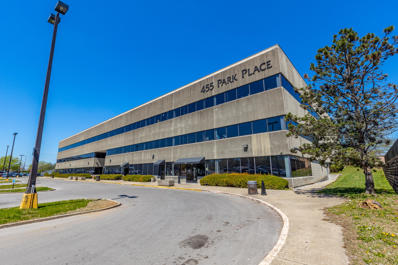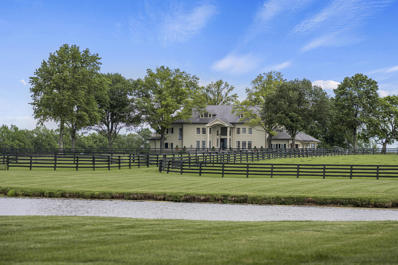Lexington KY Homes for Rent
$1,795,000
431 W Third Street Lexington, KY 40508
- Type:
- Single Family
- Sq.Ft.:
- 8,116
- Status:
- Active
- Beds:
- 7
- Lot size:
- 0.5 Acres
- Year built:
- 1880
- Baths:
- 4.00
- MLS#:
- 24012578
- Subdivision:
- Downtown
ADDITIONAL INFORMATION
A grand estate cast in brick and stone, 431 W. Third remains an enduring icon on one ofLexington's early prominent avenues. Built at the turn of the last century by businessmanRichard T. Anderson, the home is Richardsonian Romanesque in style, reflecting themigration of Gilded Age sensibilities westward.As the son of a ''housejoiner,'' Anderson & family had long been enmeshed in the architecture ofearly Lexington. Anderson was intimately involved in the creation of John McMurtry's iconicFloral Hall (1882) and, as a director of Northern Bank, helped realize the bank's still-standingheadquarters at the corner of Short & Market. A progression of residences constructed by himeach reveal homes more sturdy and more highly- ornamented than the last. 431 West 3rd,Anderson's last, is his masterwork. The Richardsonian Romanesque style's eclectic natureprovides a canvas for self-expression. Stonework is a medium for personally-selected, symbolicmascarons and botanical elements.
$2,990,000
3040 Brookmonte Lane Lexington, KY 40515
- Type:
- Single Family
- Sq.Ft.:
- 11,359
- Status:
- Active
- Beds:
- 7
- Lot size:
- 10 Acres
- Year built:
- 2002
- Baths:
- 10.00
- MLS#:
- 24012556
- Subdivision:
- Brookmonte Est
ADDITIONAL INFORMATION
Country elegance & paradise! This distinguished 11,000+ sq ft home is nestled inside the gated community of Brookmonte Estates. Sitting on 10 acres with a 3 stall barn featuring an office, tack room, full bath, 2 paddocks, automatic waterers, and an irrigation system. As the mahogany doors swing open to this 7 bed 10 bath home you're met with marble floors and a grand double staircase, cathedral and 10 foot ceilings. Equipped with a custom kitchen, first floor master, Control4 system, central vac, home theatre, fitness room, steam shower, 4 floor elevator, 4 car garage and a luxurious pool area. Enjoy KY sunsets on the pergola or terrace!
- Type:
- Single Family
- Sq.Ft.:
- 3,500
- Status:
- Active
- Beds:
- 5
- Lot size:
- 0.36 Acres
- Year built:
- 1958
- Baths:
- 2.00
- MLS#:
- 24012479
- Subdivision:
- Zandale
ADDITIONAL INFORMATION
Discover your ideal retreat in this charming four-bedroom brick home, boasting two full baths and an array of delightful features. Nestled conveniently in the heart of town, every corner of this residence exudes warmth and comfort, promising a serene haven for you and/or your loved ones. Imagine mornings in the spacious eat-in kitchen, or evenings spent in the cozy living area or on the covered back patio, perfect for gatherings and relaxation for all. With its timeless brick exterior and ample space throughout, this home seamlessly combines classic appeal with modern convenience. Spacious, yet private back yard, and two car detached garage just add to this property. Handicap accessible features throughout. Don't miss your chance to own a slice of tranquility within reach of all town amenities--schedule your viewing today and make this dream home yours!
- Type:
- Single Family
- Sq.Ft.:
- 1,750
- Status:
- Active
- Beds:
- 3
- Lot size:
- 0.15 Acres
- Year built:
- 2024
- Baths:
- 2.00
- MLS#:
- 24012409
- Subdivision:
- The Home Place
ADDITIONAL INFORMATION
New open floor plan one story home by Eirecon. Three bedrooms and two full baths. Primary bedroom with a tray ceiling and ceiling fan. Primary bath large walk-in , tiled wall and floor shower. Appliance package includes self cleaning range, micro hood , disposal and dishwasher.. Covered patio. and more!
$1,134,670
2422 Flying Ebony Drive Lexington, KY 40509
- Type:
- Townhouse
- Sq.Ft.:
- 2,910
- Status:
- Active
- Beds:
- 4
- Lot size:
- 0.09 Acres
- Year built:
- 2024
- Baths:
- 5.00
- MLS#:
- 24012361
- Subdivision:
- Liberty Trail Townhomes
ADDITIONAL INFORMATION
This Jimmy Nash Home is now available to purchase with an estimated completion date of October 2024. Modern townhome backing to greenspace w/ a peaceful brook, backyard that can be fenced, features a 1st floor primary suite with accented bedwall, incredible primary bath with specialty tub, tile shower & walk-in closet filled with glass door custom cabinetry. 2 story family room with Biofuel linear fireplace accented by floor to ceiling porcelain tiles & topped with a spectacular custom design ceiling. Open kitchen with quartz waterfall island, quartz backsplash and custom cabinets wrapped around GE Cafe' matte black appliances. 1st floor appointed with 7'' plank wood floors. Upstairs with 3 BR and 3 full BA with matching hardwood throughout & a rooftop patio with porcelain floors, glass railing, and electric wall heater for year- around use and beautiful views. The unfinished walkout basement can be designed, priced & finished to suit. HERS Rated Home with cellulose insulation, Anderson Modern Series Windows, GeoThermal HVAC and Tankless water heater make this a typical Jimmy Nash Energy efficient home. The photos are of this unit.
- Type:
- Single Family
- Sq.Ft.:
- 1,598
- Status:
- Active
- Beds:
- 3
- Lot size:
- 0.05 Acres
- Baths:
- 2.00
- MLS#:
- 24012340
- Subdivision:
- Downtown
ADDITIONAL INFORMATION
This stylish downtown house, featuring 3 bedrooms and 2 bathrooms, has been completely remodeled and is move-in ready. It boasts new flooring throughout, granite countertops, stainless steel appliances, and a private rooftop balcony. All furniture conveys with property. Seller is open to seller financing!
- Type:
- Single Family
- Sq.Ft.:
- 3,385
- Status:
- Active
- Beds:
- 3
- Lot size:
- 0.18 Acres
- Year built:
- 1988
- Baths:
- 3.00
- MLS#:
- 24012314
- Subdivision:
- Griffin Gate
ADDITIONAL INFORMATION
Beautiful and unique property that was built for W B Terry, the original owner/developer of the Griffin Gate Subdivision, Griffin Gate Plaza and the Griffin Gate Marriott Resort and Golf Course. Incomparable views of golf course lakes and the 10th green. Primary Bedroom suites on the first and second floors. Third bedroom with adjacent full bath on the first floor. Elegant entry hall with living/dining rooms, eat in kitchen, large sunroom/family room/lake room, large library with built-in bookcases has a separate entrance. Beautiful landscaping both at this property and the park-like grounds of Griffin Gate. Enjoy the gated community life with large clubhouse, 2 pools, 2 tennis courts, fitness center, 24 hour security guard, many social events. Included with the HOA is lawn mowing, fertilization, bush trimming, leaf removal and common area maintenance. Enjoy resort living like no other in Lexington. Convenient to downtown, UK, airports, I-75/64, Coldstream, Legacy Trail. Nearby Kroger and Publix groceries have been approved. Fayette Mall, The Summit, Hamburg, the new UK and Baptist Health Hospitals provide great shopping and health care options.
- Type:
- Land
- Sq.Ft.:
- n/a
- Status:
- Active
- Beds:
- n/a
- Lot size:
- 10 Acres
- Baths:
- MLS#:
- 24012297
- Subdivision:
- Rural
ADDITIONAL INFORMATION
Welcome to your serene escape nestled on 10 acres of picturesque landscape! This captivating property offers a blend of comfort and beauty. The spacious living and dining area are perfect for relaxing or entertaining guests. The kitchen features generous counter space, plenty of storage, and a huge pantry. Just off the kitchen you have the utility room with washer, dryer, and utility sink. Retreat to the primary suite that features an ensuite bathroom with a jacuzzi tub, tile shower and walk-in closet. This perfect sanctuary to unwind after a long day. The three additional bedrooms offer comfort and flexibility, ideal for family members or guests. Outside you'll discover the true beauty of this property and endless possibilities for outdoor enjoyment. Relax on the covered back porch and soak in the stunning views. The property also features a small pond on the back border and a 7 bent tobacco barn. Conveniently located between Lexington and Paris, this property offers country living with a short drive to all shopping, dining, and groceries options. Don't miss your chance to experience country living in the heart of Central Kentucky, and horse country at its finest.
- Type:
- Single Family
- Sq.Ft.:
- 1,126
- Status:
- Active
- Beds:
- 2
- Lot size:
- 0.13 Acres
- Year built:
- 1980
- Baths:
- 2.00
- MLS#:
- 24012276
- Subdivision:
- East Hills
ADDITIONAL INFORMATION
Tired of paying rent? Always dreamed of owning your own home? Take a look at this cute home located in a quiet neighborhood but convenient to Man of War near Richmond Road. Two bedrooms with walk in closets, 2 full baths, and a loft which could be used as a guest room, den or home office. Includes stove, refrigerator and dishwasher. Reasonable cooling and heating costs. Replacement windows for energy efficiency. Fenced yard. Off street parking with a one car garage. Attic has pull down stairs for additional storage. It could also be an investment property. Would make a great rental for students to share that prefer not to live on campus whether in Lexington or Richmond. Ready for a new owner with immediate possession. Come take a look for the possibilities!
- Type:
- Single Family
- Sq.Ft.:
- 2,500
- Status:
- Active
- Beds:
- 4
- Lot size:
- 0.14 Acres
- Year built:
- 2024
- Baths:
- 3.00
- MLS#:
- 24011955
- Subdivision:
- The Home Place
ADDITIONAL INFORMATION
Welcome to your opportunity to purchase off-the-plan construction, this luxurious new construction home by Chris Jackson & Co is waiting for its new family. Nestled in the heart of The Home Place, this exquisite property offers comfort, style, and convenience. The popular Brookhaven Floor Plan features an unfinished walkout basement and boasts an open floor plan that maximizes natural light and space. With 4 bedrooms and 3 bathrooms spread over 4,000 square feet, with 9 foot ceilings on the first and second floor this residence provides ample room for relaxation and entertainment. The kitchen features high-end stainless-steel appliances, custom cabinetry, and a large island perfect for casual dining. The first floor features a bedroom for convenience. The second floor includes the master suite with a spa-like bathroom and walk-in closet. The second floor also has two additional large bedrooms and a bonus area. The exterior includes a spacious covered patio, perfect for outdoor dining and entertainment. Located in a desirable neighborhood, this home is just minutes away from top-rated schools, shopping, dining, and recreational facilities. * photos of a completed project
- Type:
- Single Family
- Sq.Ft.:
- 1,152
- Status:
- Active
- Beds:
- 3
- Lot size:
- 0.06 Acres
- Year built:
- 1993
- Baths:
- 1.00
- MLS#:
- 24011851
- Subdivision:
- Downtown
ADDITIONAL INFORMATION
Welcome to your dream home in the heart of downtown Lexington, Kentucky! This stunning three-bedroom masterpiece is the epitome of urban living, offering the perfect blend of modern luxury and timeless charm. Imagine living just steps away from all the excitement, culture, and amenities that downtown Lexington has to offer - this is your opportunity to embrace a lifestyle of convenience and elegance.From the moment you set eyes on this home, you'll be captivated by its exquisite exterior, featuring hardy board siding and a fresh, vibrant paint job that exudes curb appeal. Step through the front door and be greeted by an expansive open-concept kitchen and dining room, seamlessly flowing into a spacious living room. The gleaming hardwood floors and abundant natural light create an inviting and warm ambiance.The kitchen is a chef's delight, boasting granite countertops, a stunning subway tile backsplash, and top-of-the-line finishes that make cooking a joy. Whether you're hosting dinner parties or enjoying a quiet meal with family, this space is designed to impress.Upstairs, you'll find three generously sized bedrooms, each offering ample space and comfort.
- Type:
- General Commercial
- Sq.Ft.:
- n/a
- Status:
- Active
- Beds:
- n/a
- Lot size:
- 0.5 Acres
- Baths:
- MLS#:
- 24012369
- Subdivision:
- Commercial
ADDITIONAL INFORMATION
Nice second floor office space available for lease, located on South Broadway across from Wendy's. $400 per/month.
$1,190,000
2117 Winning Colors Lane Lexington, KY 40509
- Type:
- Single Family
- Sq.Ft.:
- 5,243
- Status:
- Active
- Beds:
- 4
- Lot size:
- 0.28 Acres
- Year built:
- 2006
- Baths:
- 5.00
- MLS#:
- 24011876
- Subdivision:
- Walnut Grove Estates
ADDITIONAL INFORMATION
***** PRICED BELOW APPRAISAL*****Motivated Seller..This is a special, stunning home with expansive greenspace, stable access for horses locatedby the Brighton trail system. Entering the home, you are greeted by towering two-story Coloradowindows overlooking the sprawling, tranquil backyard. The attention to detail, hardwood flooring,and touches of elegance make this home welcoming and cozy. Both the indoor and outdoorliving spaces are impressive and suitable for entertaining or growing families. The primarykitchen will WOW you with the wine chiller, granite, gas cooktop, stainless, unique wood ceiling, flowing into your own Chalet-style keeping room. Also on the first floor is a dedicated cozyLiving Room, Dining Room and Office with wood paneling. The first-floor Primary is an exquisitesanctuary with trey ceilings, great natural light, two vanities, a soaker tub and walk-in tileshower. Upstairs are three large bedrooms and two full baths. The walk out basement is its ownliving space, private entrance, full-size kitchen, granite, theater, game area, workout space and a full bathroom. Can join Greenbrier for swimming and the golf course
- Type:
- Single Family
- Sq.Ft.:
- 2,220
- Status:
- Active
- Beds:
- 4
- Lot size:
- 0.17 Acres
- Year built:
- 1935
- Baths:
- 2.00
- MLS#:
- 24011828
- Subdivision:
- Highlawn
ADDITIONAL INFORMATION
Turn Key, Move-in ready home! Remodeled down to the studs. This home boasts a multitude of updates including but not limited to: New HVAC and updated gas furnace, new roof, new second floor addition that includes 3 bedrooms and 1 full bath, designer lighting package, butcher block countertops, new floors and windows throughout as well as a complete bathroom remodel showcasing a 50 sqft walk in shower with freestanding tub. The seller is also crediting $3,000 towards new appliances as well as $500 towards a home warranty. Located close to the Legends stadium and in close proximity to downtown. All the work has been done and this home is ready for it's new owner!
$6,000,000
551 Delong Road Lexington, KY 40515
- Type:
- Single Family
- Sq.Ft.:
- 11,083
- Status:
- Active
- Beds:
- 5
- Lot size:
- 10 Acres
- Year built:
- 2005
- Baths:
- 7.00
- MLS#:
- 24011810
- Subdivision:
- Rural
ADDITIONAL INFORMATION
Welcome to your future sanctuary at 551 Delong Road, a masterpiece spanning 10 acres in Lexington, Kentucky. This estate is more than a home; it's a testament to your success. The 11,083 sf main residence exudes luxury with five opulent bedrooms and seven exquisite baths. The primary suite is a haven of tranquility, featuring dual walk-in closets and vanities, a horseshoe shower, and a soaking tub. Upstairs, four additional bedrooms boast heated Italian tile floors and expansive windows showcasing the stunning grounds. A chef's dream kitchen, SMART home connectivity, handcrafted marble staircases, and intricate crown moldings define the elegance of this home. Built by the renowned Jimmy Nash in 2007, no detail was overlooked, including geothermal HVAC, lightning abatement, state-of-the-art security system and heated salt water pool.The pool house mirrors the main home's craftsmanship, offering a gourmet kitchen, theater room, open living spaces, and two fireplaces. The adjacent property at 501 Delong Road (2400+sf/1.67 acres tax ID 20089690) is included making this estate a rare and unparalleled offering. Embrace the luxury and success that 551 Delong Road represents!
- Type:
- General Commercial
- Sq.Ft.:
- 38,200
- Status:
- Active
- Beds:
- n/a
- Lot size:
- 1.11 Acres
- Year built:
- 1959
- Baths:
- MLS#:
- 24011772
- Subdivision:
- Commercial
ADDITIONAL INFORMATION
We are pleased to present a newly renovated flex/industrial facility in the premier, mixed-use development, The Commons. Ideally situated less than 5 miles from I-75/I-64, this property provides unparalleled accessibility to Lexington's major transportation arteries. Under a mile from New Circle Road and only blocks from Downtown, the location offers exceptional convenience to area retail and Lexington's Central Business District.Property Highlights:- Available SF: 6,000-38,200 SF- Available September 2024- Customizable Flex/Industrial Space- 13' - 28' ceiling heights- Prime location in The Commons, a premier mixed-use development- Walking trails and abundant green space- Security patrol with surveillance cameras- Convenient surface parking with LED lighting- Close proximity to retail and Lexington's CBD- Easy access to I-75, I-64, and New Circle Rd.
- Type:
- Single Family
- Sq.Ft.:
- 2,989
- Status:
- Active
- Beds:
- 3
- Lot size:
- 0.22 Acres
- Year built:
- 1982
- Baths:
- 4.00
- MLS#:
- 24011595
- Subdivision:
- Griffin Gate
ADDITIONAL INFORMATION
Beautiful Views! This home has some of the most amazing views in Griffin Gate. 3 Bedroom 3.5 Bath home located in one of the most sought after gated communities in Lexington.. This home has a living area, dinning area, office and gorgeous kitchen overlooking the views of the course. There is a private patio off the kitchen that is hidden and a large back patio to enjoy the quiet views of nature. Lots of windows and natural light. The primary bedroom is large with high ceilings and an ensuite bath. 2 car garage. New Roof. Griffin Gate community is NOT a 55 and older community and offers a library, tennis court, workout facility, golf and pool. Close to 75, shopping, parks. Conveniently get to both Hamburg and the Airport as well as downtown and access close to I75 and I64
- Type:
- General Commercial
- Sq.Ft.:
- 151,096
- Status:
- Active
- Beds:
- n/a
- Lot size:
- 7.89 Acres
- Year built:
- 1989
- Baths:
- MLS#:
- 24013972
- Subdivision:
- Commercial
ADDITIONAL INFORMATION
Class A Office Complex consisting of a total of 151,096 rentable square feet in two, 6-story buildings. Developed in 1989-1990, the buildings were constructed with a combination of high quality steel, concrete, and glass. Floor to ceiling glass in the offices makes for outstanding views and natural light throughout. Professionally managed on site with meticulously manicured grounds, the property sits on 7.89 acres in a campus like setting with Embassy Suites (Hilton) and The Mall at Lexington Green. There is an abundance of surface parking in addition to a shared 2-story ramped garage and reciprocal parking. Both buildings are undergoing common area renovations providing an impressive modernized look for tenants, clients, and visitors alike. Each building has 2 glass elevator banks that look into the courtyard between the 2 buildings.
$534,000
1388 Angus Trail Lexington, KY 40509
- Type:
- Single Family
- Sq.Ft.:
- 2,476
- Status:
- Active
- Beds:
- 5
- Lot size:
- 0.14 Acres
- Year built:
- 2024
- Baths:
- 3.00
- MLS#:
- 24011341
- Subdivision:
- The Home Place
ADDITIONAL INFORMATION
The Shannon by Artique Custom Homes features 5 bedrooms, 3 baths, a sunroom and loft area! One bedroom/bath on the first floor also works well as a home office. Primary Suite features two walk in closets. Only steps from the Brighton Rail Trail and move-in ready! Flat yard ready for your fence! Hardwood throughout the first floor, stairs and loft. HERS rated for utility efficiency!
Open House:
Sunday, 11/17 2:00-4:00PM
- Type:
- Single Family
- Sq.Ft.:
- 3,372
- Status:
- Active
- Beds:
- 3
- Lot size:
- 0.18 Acres
- Year built:
- 1990
- Baths:
- 4.00
- MLS#:
- 24022205
- Subdivision:
- Castlegate
ADDITIONAL INFORMATION
Welcome to a rare opportunity to own an extraordinary residence nestled in the coveted St Ives section of Castlegate. This stunning home offers the perfect blend of elegance, comfort, and modern convenience, making it a true gem in this sought-after neighborhood. As you step inside, you're greeted by a grand 2-story entryway flooded with natural light, creating a warm and inviting ambiance from the moment you arrive.The main level features a dining room along with home office flanked with built-ins and a cozy gas fireplace, seamlessly shared with the family room, ideal for both productivity and relaxation. Gorgeous hardwood floors flow throughout the space, adding timeless charm and sophistication.The heart of the home is the beautifully updated kitchen, remodeled in 2022 to perfection. Boasting granite countertops, a stunning granite backsplash, new cabinets, a spacious granite island, gas cooktop, double ovens, a new refrigerator, and a new sink, this kitchen is a chef's dream come true. The family room opens to the kitchen, creating an effortless flow perfect for entertaining guests or spending quality time with family.
- Type:
- Single Family
- Sq.Ft.:
- 2,635
- Status:
- Active
- Beds:
- 3
- Lot size:
- 0.19 Acres
- Year built:
- 1988
- Baths:
- 3.00
- MLS#:
- 24015025
- Subdivision:
- Plantation
ADDITIONAL INFORMATION
Located in a prime location, just off of Harrodsburg road, this all brick ranch 'Move In Ready' home on a finished walk out basement is ready for its new owners. This home boasts three bedrooms, three full baths, an office with beautiful built-in shelves, a separate dining room with wainscotting and spacious kitchen with a new refrigerator and dishwasher. Upon entering the home you are greeted by the lovely foyer and are instantly welcomed by the gleaming hardwood floors and crown molding throughout the main living areas. Both the living room and family room have charming brick fireplaces to cozy up to during those cold winter months. The owner has installed new carpet in the bedrooms and family room in the basement. Home has new soffit, gutters and fascia with warranties that convey. The home also offers a hard to find two car oversized garage, perfect for a mini workshop or extra storage. Last but absolutely not least, check out the backyard oasis with its large L-shaped underground pool, with a brand new warrantied liner!You do not want to miss this one!
- Type:
- Condo
- Sq.Ft.:
- 5,989
- Status:
- Active
- Beds:
- 3
- Year built:
- 2021
- Baths:
- 4.00
- MLS#:
- 24011210
- Subdivision:
- Downtown
ADDITIONAL INFORMATION
Welcome to this stunning high-end fully furnished luxury condo located in The Penthouses of City Center in the heart of downtown Lexington. This state of the art condo boasts of marble flooring throughout and breathtaking floor-to-ceiling glass windows that offer panoramic views of three different city skylines. Step outside onto one of the two balconies and experience the bustling energy of downtown Lexington. Inside, you'll find three spacious primary suites, each with its own luxurious en-suite bathroom. The residence also features multiple gathering and seating areas, perfect for entertaining guests or relaxing after a long day. This fully furnished condo has been meticulously designed and decorated with the utmost attention to detail, ensuring that you'll feel right at home from the moment you walk through the door. When you're ready to explore all that downtown Lexington has to offer, you'll be just steps away from some of the finest dining and entertainment options in the city. Don't miss out on the opportunity to experience luxury living at its finest in this one-of-a-kind condo.
- Type:
- General Commercial
- Sq.Ft.:
- n/a
- Status:
- Active
- Beds:
- n/a
- Lot size:
- 4.82 Acres
- Year built:
- 1980
- Baths:
- MLS#:
- 24012487
- Subdivision:
- Commercial
ADDITIONAL INFORMATION
This is a sublease of a currently leased unit. The lease goes until Jan 2026. The unit has a dedicated entrance, 2 bathrooms, training/storage/conference. Utilities are all in total monthly paid lease amount and the tenant is responsible for internet/phone and approximately a 7% portion of property tax. The property is 9288 sq. feet, the 80-82 cubicles can convey, and can be bought from current tenant. It was formally a call center.
$16,500,000
3337-3389 Rushing Wind Lane Lexington, KY 40511
- Type:
- Land
- Sq.Ft.:
- n/a
- Status:
- Active
- Beds:
- n/a
- Lot size:
- 60 Acres
- Baths:
- MLS#:
- 24011167
- Subdivision:
- Rural
ADDITIONAL INFORMATION
An extraordinary opportunity to own Rushing Dream Farm, an exquisite compound featuring three luxurious homes and two barns with a total of 26 stalls. Recently reimagined by the nationally acclaimed Matthew Carter Interiors, renowned for his signature 'Southern-chic style,' and architect Brent Bruner, this estate seamlessly blends Palm Beach elegance with Lexington's classic grandeur. Located a mere 2 miles from the Kentucky Horse Park, Rushing Dream Farm offers unparalleled views from every room. Nestled on 60 picturesque acres off Iron Works Pike, the property boasts stunning landscaping and a fully stocked shared pond. Each room is a masterpiece, adorned with custom textiles, exquisite wall coverings, and hand-selected antique furnishings that exude cozy sophistication. The living spaces feature beautiful reclaimed oak and limestone flooring. This remarkable compound is offered 100% turnkey! Property has No Conservation Easement and is deeded as 4 separate parcels, which can be sold separately.Main House- 6 Beds/6 Full Baths/3 Half Baths/New Generator/2nd House-6 Beds/5.5 Baths/10 stall barn3rd House-5 beds/5.5 bath/16 stall barn/Arena/Utility Building/New Generator
$1,225,000
2076 Lakeside Drive Lexington, KY 40502
- Type:
- Single Family
- Sq.Ft.:
- 5,339
- Status:
- Active
- Beds:
- 6
- Lot size:
- 0.49 Acres
- Year built:
- 1974
- Baths:
- 6.00
- MLS#:
- 24011061
- Subdivision:
- Lakeside
ADDITIONAL INFORMATION
This estate is masterfully crafted inside and out. Sitting on nearly half an acre inside the desirable Lakeside Subdivision. The exterior exhibits a freshly stamped concrete front porch with awning and custom columns. A pristinely paved asphalt horseshoe driveway. The newly installed 900 sq ft deck and privacy fence add the perfect touches to this almost 1/2 acre lot and make it exemplary for entertaining. The grand foyer extends into the open concept dining room and living room. The living room showcases a gorgeously tiled, gas fireplace. Behind a custom made glass door you'll find an elegant, executive office space leading into the kitchen. No detail was overlooked in the designing of this kitchen. Featuring brand new stainless steel appliances. Quartz countertops. Custom cabinets. The first floor primary suite encompasses a custom walk in closet and a jaw dropping all marble bathroom with a free standing soaking tub and a waterfall shower head. Upstairs features 4 large bedrooms including an en suite and 2 full baths. The basement details include an additional large bedroom, open entertaining space, a kitchenette and another full bath. So many exquisite details about this home!

The data relating to real estate for sale on this web site comes in part from the Internet Data Exchange Program of Lexington Bluegrass Multiple Listing Service. The Broker providing this data believes them to be correct but advises interested parties to confirm them before relying on them in a purchase decision. Copyright 2024 Lexington Bluegrass Multiple Listing Service. All rights reserved.
Lexington Real Estate
The median home value in Lexington, KY is $330,000. This is higher than the county median home value of $266,700. The national median home value is $338,100. The average price of homes sold in Lexington, KY is $330,000. Approximately 50.08% of Lexington homes are owned, compared to 42.44% rented, while 7.49% are vacant. Lexington real estate listings include condos, townhomes, and single family homes for sale. Commercial properties are also available. If you see a property you’re interested in, contact a Lexington real estate agent to arrange a tour today!
Lexington, Kentucky has a population of 321,354. Lexington is less family-centric than the surrounding county with 30.98% of the households containing married families with children. The county average for households married with children is 30.98%.
The median household income in Lexington, Kentucky is $61,526. The median household income for the surrounding county is $61,526 compared to the national median of $69,021. The median age of people living in Lexington is 35 years.
Lexington Weather
The average high temperature in July is 85.8 degrees, with an average low temperature in January of 23.9 degrees. The average rainfall is approximately 46.2 inches per year, with 10 inches of snow per year.
