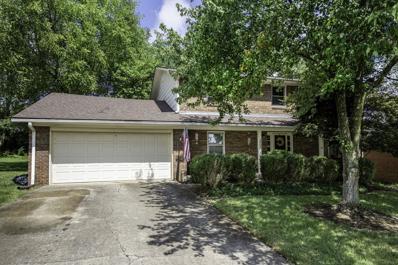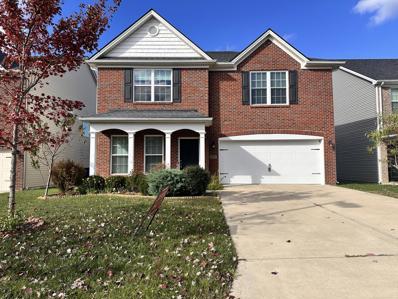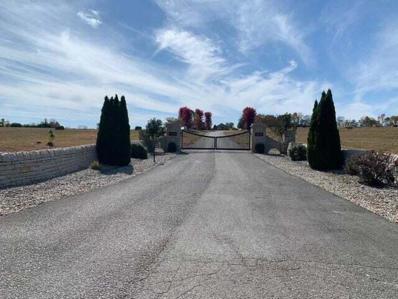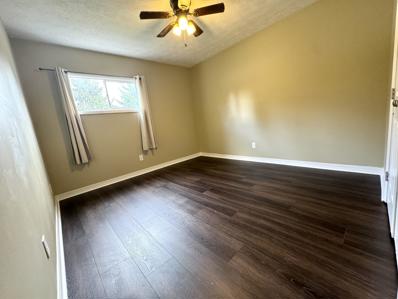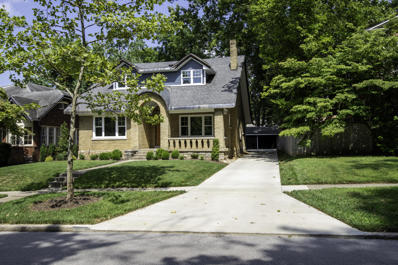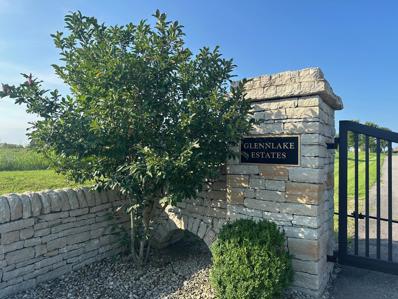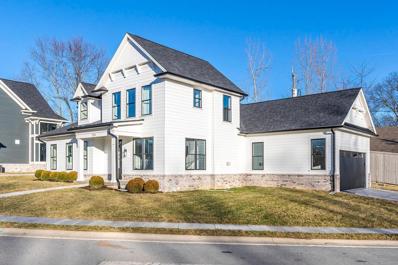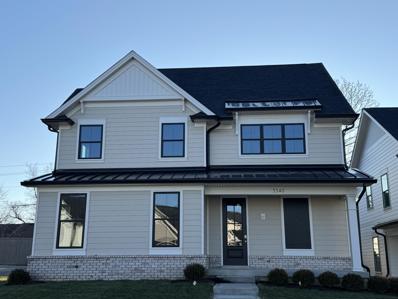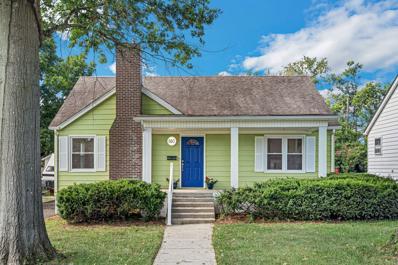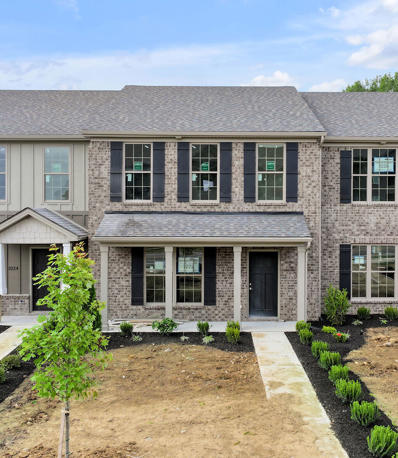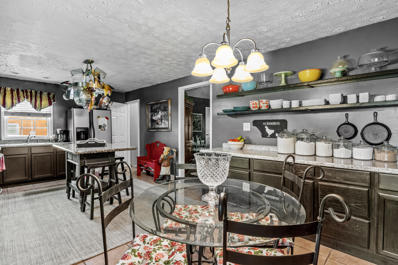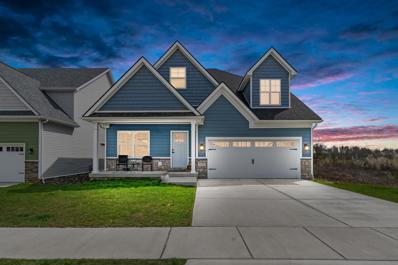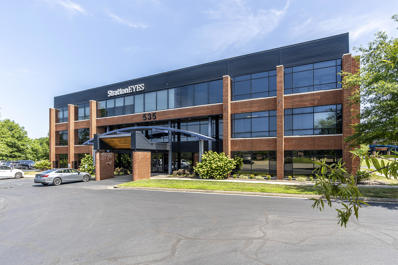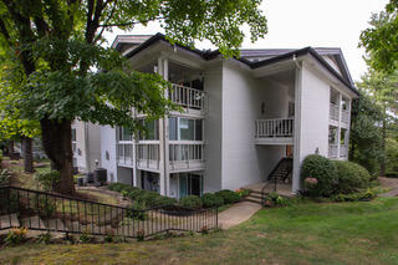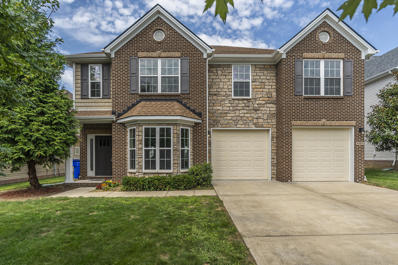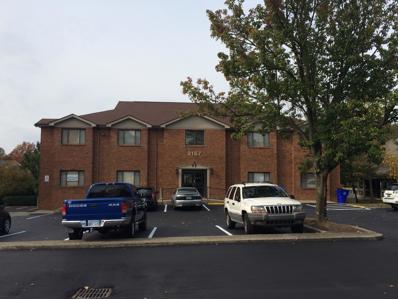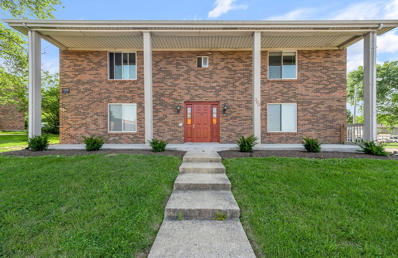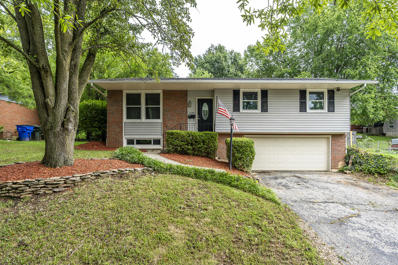Lexington KY Homes for Rent
- Type:
- Single Family
- Sq.Ft.:
- 2,262
- Status:
- Active
- Beds:
- 4
- Lot size:
- 0.22 Acres
- Year built:
- 1979
- Baths:
- 3.00
- MLS#:
- 24017248
- Subdivision:
- Plantation
ADDITIONAL INFORMATION
The charming two-story brick home features 4 BR and 2.5 BA. It includes a large two-car attached garage and spacious backyard with a shed equipped with electricity and water. Upon entering you will see a living room on the right and a formal dining room on the left. A hallway leads to a cozy den with a masonry fireplace. The kitchen boasts ample cabinet space, an island, and a pantry. Upstairs you will see all bedrooms, including a primary with walk-in closet and additional large closet. Primary bathroom features tiled walk-in shower. Seller offering HSA Home Warranty with purchase at closing.
- Type:
- Single Family
- Sq.Ft.:
- 2,875
- Status:
- Active
- Beds:
- 4
- Lot size:
- 0.14 Acres
- Year built:
- 2016
- Baths:
- 3.00
- MLS#:
- 24017231
- Subdivision:
- Chilesburg
ADDITIONAL INFORMATION
New price! This beautiful well maintained 4 bedroom 2.5 baths house situated on the popular Chilesburg area. Open floor plan with formal dining room, formal living room and family room on first floor. Huge family room with ceiling fan is open to the large kitchen and breakfast nook. Amazing kitchen had a large island and stainless steel appliances. Range hood is connected with the vent to the outside. New granite countertop will be installed on 11/15/2024. All 4 bedrooms are very spacious, all with walk-in closets. Master suit features tray ceiling, huge closet, garden tub and separate shower. Flat and extended driveway with enough space for 4 cars. Backyard features with patio and porch. This is a must see! Call now for your private showing!
- Type:
- Land
- Sq.Ft.:
- n/a
- Status:
- Active
- Beds:
- n/a
- Lot size:
- 10 Acres
- Baths:
- MLS#:
- 24017209
- Subdivision:
- Glennlake Estates
ADDITIONAL INFORMATION
You will not find a better lot of this size and this type of premier gated subdivision in this area. This lot is perfect and basically has your own lake. New roads, new fencing, new common areas. Convenient to everything, yet private and peaceful horse country setting. Bring your own builder, but all plans must be HOA approved.
- Type:
- Townhouse
- Sq.Ft.:
- 1,765
- Status:
- Active
- Beds:
- 3
- Lot size:
- 0.06 Acres
- Year built:
- 1974
- Baths:
- 3.00
- MLS#:
- 24017171
- Subdivision:
- Lans-Merik
ADDITIONAL INFORMATION
What a great location! Perfect for a first home buyer or a savvy investor!! This townhouse, conveniently located just off Tates Creek Road in a well established neighborhood, is right across the street from Merrick Inn, Malone's, Drake's, Fresh Market & The Lansdowne Shops! This is a large multi-level 3 or 4 bedroom unit with 2 full baths. Seller has updated the kitchen with new cabinets, countertop and flooring, new appliances and new luxury plank vinyl throughout the townhouse. The basement features a 1 car garage and a large laundry room with great storage. Enjoy a private patio with a very manageable, private backyard. This unit backs to Julius Marks Elementary.
- Type:
- Condo
- Sq.Ft.:
- 907
- Status:
- Active
- Beds:
- 2
- Year built:
- 1970
- Baths:
- 2.00
- MLS#:
- 24017175
- Subdivision:
- Wolf Run
ADDITIONAL INFORMATION
OPEN HOUSE SAT 11/9 FROM 11AM-1PM! Please park in guest parking & enter through the patio. 1st Floor, Fully Renovated 2 bdrm, 2 ba condo with plenty of shopping & dining options nearby, close to schools, plus easy access to New Circle, the Bluegrass Airport & Keeneland! With your very own private entrance, personal patio & reserved parking spot! Chef inspired kitchen with Full Size Gas Range, new kitchen cabinets, new countertops & side-by-side refrigerator. Wolf Run HOA allows short term rentals! HOA is 400 dollars a month and Conveniently Covers All of your Utilities Including your Electric, Water, Sewer, Trash & Gas, Pool, Common Area Maintenance & Property Management. Laundromat on site! Let Us Welcome You Home to a Life of Opulence & Ease at this Exquisite Condo Haven! Primer piso, condominio de 2 habitaciones y 2 banos completamente renovado. Entrada privada, patio personal y lugar de estacionamiento reservado. Cocina a gas de tamano completo, gabinetes de cocina nuevos, encimeras nuevas y refrigerador de dos puertas.
$2,200,000
1404 Meganwood Circle Lexington, KY 40502
- Type:
- Single Family
- Sq.Ft.:
- 6,613
- Status:
- Active
- Beds:
- 6
- Lot size:
- 0.65 Acres
- Year built:
- 1979
- Baths:
- 6.00
- MLS#:
- 24017169
- Subdivision:
- Warrenton Woods
ADDITIONAL INFORMATION
Incredibly unique, custom-built (Ken Hiler) mid-century modern home boasting 22' cathedral ceilings, incredible natural light, numerous lofts, 6 bed & 5.5 baths on large tree-lined lot in ideal location. Wood & stone exterior makes for a striking home w/ beams crafted from large, old, roughhewn timber taken from Kentucky barns. Three large, stone, floor-to-ceiling wood burning fireplaces built w/ flat stacked KY River Stone add warmth & beauty. Open living room w/ mezzanine, numerous windows & skylights & a spectacular fireplace. Spacious dining room, custom kitchen w/ large island, double oven & hand-distressed alder cabinets plus adjacent cozy family room. Primary suite features loft space, bathroom w/ steam shower, multiple shower heads & Jacuzzi tub. Three additional bedrooms (1 w/ en-suite bath) & another 2.5 bathrooms (1 w/ accessible shower) on 1st floor. Lower level/walk-out basement is an incredible space for entertaining, w/ fireplace, wet bar & cabinets crafted from rare wormy chestnut, 2 additional bedrooms, full bathroom, tons of storage & cedar closet. Multiple stone patios + balcony of the living rooms for outdoor entertaining plus a 3-car detached garage!
- Type:
- Condo
- Sq.Ft.:
- 1,214
- Status:
- Active
- Beds:
- 2
- Year built:
- 1978
- Baths:
- 2.00
- MLS#:
- 24017154
- Subdivision:
- The Oaks
ADDITIONAL INFORMATION
Welcome to effortless living in The Oaks, a sought-after gated community in Lexington. This inviting 2-bedroom, 2-bathroom condo is situated on the convenient bottom floor, providing easy access and a comfortable lifestyle. Enjoy the tranquility of your private sunroom, perfect for relaxing or entertaining guests. The condo includes a designated parking spot, ensuring convenience and security. As a resident of The Oaks, you'll have access to exceptional amenities, including an inground pool, tennis courts, and a stylish clubhouse, all designed to enhance your living experience. This condo offers the perfect combination of comfort, community, and convenience!
- Type:
- Single Family
- Sq.Ft.:
- 2,650
- Status:
- Active
- Beds:
- 5
- Lot size:
- 0.17 Acres
- Year built:
- 1924
- Baths:
- 3.00
- MLS#:
- 24017107
- Subdivision:
- Ashland Park
ADDITIONAL INFORMATION
This fabulous Ashland Park home with a view of Henry Clay estate is having a house built a 100 years ago and the luxury and convenience of a modern day home. This house was taken down to the studs and completed all new electrical, plumbing, HVAC insulation, mostly all new hardwood (all hardwood added on first floor was milled to match the existing. Everything is new with a much better layout than before. The primary bedroom is spacious and with a walk in closet along with the amazing primary bath all heated tile floor and custom shower that's sure to please. One other bedroom is offered on first floor with a full bath close by, Laundry rooms are located with one on first floor and another on second floor. The second floor has and additional three bedroom that are large with good closet space. On the outside the driveway is all new reinforced concrete and allows for room to turn around as leaving the garage. Nice landscaping is in the front and rear of the house. Copper gutter and downspouts are on the rear of the house. All windows have been replaced. House is near completion, 30 days or less as of August 5, 2024
- Type:
- Single Family
- Sq.Ft.:
- 3,243
- Status:
- Active
- Beds:
- 5
- Lot size:
- 0.12 Acres
- Year built:
- 2003
- Baths:
- 4.00
- MLS#:
- 24017096
- Subdivision:
- Creekside At Andover
ADDITIONAL INFORMATION
Discover the epitome of comfort and style in this exquisite 5-bedroom, 3.5-bathroom home nestled in the Creekside community of Andover. This two-story gem boasts a finished walkout basement and is perfectly situated near all that Hamburg has to offer. Step inside to be greeted by the warmth of new carpet and new vinyl plank flooring that grace the entire first floor. The inviting living room features a cozy fireplace and the versatile flex space offers endless possibilities to suit your lifestyle, whether it's a home office, playroom, as well as a formal dining area. The heart of the home is the spacious eat-in kitchen, perfect for culinary adventures and casual dining. A convenient half bath tucked away off the large storage pantry adds a touch of everyday luxury. Upstairs, discover four generously sized bedrooms, each adorned with fresh new carpet. The luxurious primary suite is a true retreat, complete with a walk-in closet, dual vanity, and built in make up table. A shared full bathroom conveniently serves the remaining bedrooms.The finished walkout basement features a movie room, den, and an additional full bath, and bedroom. Schedule your private showing today!
$395,000
2322 Garner Lane Lexington, KY 40516
- Type:
- Land
- Sq.Ft.:
- n/a
- Status:
- Active
- Beds:
- n/a
- Lot size:
- 10.4 Acres
- Baths:
- MLS#:
- 24017093
- Subdivision:
- Glennlake Estates
ADDITIONAL INFORMATION
Welcome home to Glennlake Estates...this stunning 10.4 acre property is nestled inside a beautiful gated community with three lakes in the heart of Lexington's world famous horse country. Don't miss this opportunity to build your dream home in the country, but still minutes from the city.
Open House:
Sunday, 11/17 2:00-4:00PM
- Type:
- Single Family
- Sq.Ft.:
- 2,650
- Status:
- Active
- Beds:
- 3
- Lot size:
- 0.21 Acres
- Year built:
- 2022
- Baths:
- 4.00
- MLS#:
- 24017087
- Subdivision:
- Harper Woods
ADDITIONAL INFORMATION
This stunning 'Georgia' floor plan in the desirable Harper Woods subdivision provides the convenience of a 1st floor primary suite. On the 1st floor, you will find premium wood flooring, crown molding, upgraded lighting, inviting living room w/fireplace, a chef's kitchen w/premium level painted cabinetry, upgraded hardware & light fixtures, quartz countertops, & stainless steel appliance package; primary suite w/large walk-in closet, spa-like bath w/double vanity, soaking tub & oversized fully tiled shower; laundry room w/tile floor; powder room; two covered porches & an oversized rear side entry garage. Upstairs you will find 2 additional large bedroom suites each with their own full bath & plenty of closet space for storage. Relax-the HOA takes care of your lawn/landscaping, irrigation, snow removal, gate & street maintenance in this private gated community. One of listing agents is related to seller. Some photos have been virtually enhanced or staged.
- Type:
- Single Family
- Sq.Ft.:
- 3,101
- Status:
- Active
- Beds:
- 4
- Lot size:
- 0.19 Acres
- Year built:
- 2024
- Baths:
- 4.00
- MLS#:
- 24017086
- Subdivision:
- Harper Woods
ADDITIONAL INFORMATION
Currently under construction - buyer can still choose many interior finishes. Photos are of a completed home with similarly priced finishes, some are virtually staged/enhanced. Welcome to the Grayson floor plan, offering the space of a two story home and the convenience of two primary suites, one on the main level and one on the 2nd floor. Enter from the inviting covered front porch to find complete main level living that includes a family room w/fireplace open to a chef's kitchen w/a 2 story dining area, large island, premium level painted cabinetry, quartz countertops & stainless appliances; a primary suite w/large walk in closet, spa-like bath w/double vanity & oversized fully tiled shower; large laundry room; powder room; covered patio & oversized 2 car side entry garage. Upstairs there is a 2nd primary suite w/full bath & walk in closet, 2 additional sizeable bedrooms, another full bath and plenty of closet space for storage. Relax-the HOA handles lawn care, irrigation, snow removal, gate & street maintenance in this private gated community. 1 of listing agents is related to the seller.
- Type:
- Single Family
- Sq.Ft.:
- 1,310
- Status:
- Active
- Beds:
- 3
- Lot size:
- 0.22 Acres
- Year built:
- 1950
- Baths:
- 1.00
- MLS#:
- 24017063
- Subdivision:
- Southland
ADDITIONAL INFORMATION
Come check out this adorable, newly renovated home with a huge (800+sq ft) detached garage/workshop! New driveway, windows, appliances, with original hardwood floors that havejust been refinished. Located in the lovely Southland subdivision just minutes from schools, parks, shopping, and dining, come turn this house into your home today!
- Type:
- Townhouse
- Sq.Ft.:
- 1,618
- Status:
- Active
- Beds:
- 3
- Lot size:
- 0.06 Acres
- Year built:
- 2024
- Baths:
- 3.00
- MLS#:
- 24017000
- Subdivision:
- Peninsula Townhomes
ADDITIONAL INFORMATION
The Lincoln Park plan at the Peninsula Townhomes offers three bedrooms, two and a half-baths, and a rear-entry one-car attached garage. These townhomes have an upscale, contemporary aesthetic. The first floor includes an open living space with kitchen, eating area, and family room open to one another. A flex area at the rear of the home opens to the garage and utility area. Townhomes feature 9' ceilings on both floors, a covered patio off the family room, electric vehicle charging outlet in the garage, and covered entry. The kitchen features Aristokraft Benton cabinets throughout with 42'' upper kitchen cabinets and island with painted shiplap, pendant lighting, and granite countertops with stainless large single bowl undermount kitchen sink. Appliance packages include disposal, dishwasher, smooth top electric range, over the range microwave, and side-by-side refrigerator.Bath 1 features a 5' shower, a double bowl vanity, and linen closet. Bath 2 has a tub'/shower combination and all bathrooms have raised vanities in baths with granite tops and rectangular bowls.
- Type:
- Townhouse
- Sq.Ft.:
- 1,618
- Status:
- Active
- Beds:
- 3
- Lot size:
- 0.06 Acres
- Year built:
- 2024
- Baths:
- 3.00
- MLS#:
- 24016999
- Subdivision:
- Peninsula Townhomes
ADDITIONAL INFORMATION
The Lincoln Park plan at the Peninsula Townhomes offers three bedrooms, two and a half-baths, and a rear-entry one-car attached garage. These townhomes have an upscale, contemporary aesthetic. The first floor includes an open living space with kitchen, eating area, and family room open to one another. A flex area at the rear of the home opens to the garage and utility area. Townhomes feature 9' ceilings on both floors, a covered patio off the family room, electric vehicle charging outlet in the garage, and covered entry. The kitchen features Aristokraft Benton cabinets throughout with 42'' upper kitchen cabinets and island with painted shiplap, pendant lighting, and granite countertops with stainless large single bowl undermount kitchen sink. Appliance packages include disposal, dishwasher, smooth top electric range, over the range microwave, and side-by-side refrigerator.Bath 1 features a 5' shower, a double bowl vanity, and linen closet. Bath 2 has a tub'/shower combination, and all bathrooms have raised vanities in baths with granite tops and rectangular bowls.
- Type:
- Single Family
- Sq.Ft.:
- 1,600
- Status:
- Active
- Beds:
- 2
- Lot size:
- 0.55 Acres
- Year built:
- 1968
- Baths:
- 1.00
- MLS#:
- 24016994
- Subdivision:
- Rural
ADDITIONAL INFORMATION
Charming Brick home in the heart of horse county! Large eat in kitchen, tons of cabinets, beautiful Island, opens to bright sunroom/ dining room area. Finished walk out basement with fireplace opens to covered porch and back yard and garage. Two big covered porches great for entertaining!
$759,000
1352 Angus Trail Lexington, KY 40509
- Type:
- Single Family
- Sq.Ft.:
- 4,050
- Status:
- Active
- Beds:
- 5
- Lot size:
- 0.16 Acres
- Year built:
- 2023
- Baths:
- 5.00
- MLS#:
- 24017015
- Subdivision:
- The Home Place
ADDITIONAL INFORMATION
You won't want to let the opportunity to own this stunning NEW BUILD, nestled in a quiet neighborhood in a prime location with easy access to I-75 and lots of nearby shopping and restaurants, pass you by. This luxurious home features a welcoming front porch to enjoy on a warm day and a beautiful back porch with a covered deck that is perfect for entertaining family and friends. The gorgeous kitchen is equipped with quartz countertops, and top-tier appliances including a gas range. The large kitchen opens up to the family room which features an impressive stone gas fireplace and tons of windows that, not only provide natural lighting, but also accentuate the beautiful high ceilings. This home features a highly desired first-floor primary suite, custom wood moldings, accent walls, and coffered ceilings throughout.On the second floor, you will find two additional bedrooms accompanied by a jack-and-jill bathroom and 2nd primary suite with a full bathroom. This spacious home offers an endless amount of storage space to accommodate all your needs as well as a large finished basement, with the 5th bedroom and a full bathroom. Don't miss out on scheduling an appointment today.
- Type:
- General Commercial
- Sq.Ft.:
- n/a
- Status:
- Active
- Beds:
- n/a
- Year built:
- 2006
- Baths:
- MLS#:
- 24016972
- Subdivision:
- Wellington
ADDITIONAL INFORMATION
Executive suite available in ever desirable Wellington. Well suited for medical, legal, most other businesses. This unit provides super easy access to all your clients. Centrally located in Lexington near New Circle Road, Man O War and central business districts. This unit is outfitted with all the high end finishes you desire for your brand. Call listing agent for more details and to schedule your guided tour today.
- Type:
- Condo
- Sq.Ft.:
- 1,244
- Status:
- Active
- Beds:
- 2
- Year built:
- 1980
- Baths:
- 2.00
- MLS#:
- 24016905
- Subdivision:
- The Oaks
ADDITIONAL INFORMATION
Porch has been enclosed and is heated and cooled.
- Type:
- Single Family
- Sq.Ft.:
- 3,576
- Status:
- Active
- Beds:
- 4
- Lot size:
- 0.16 Acres
- Year built:
- 2014
- Baths:
- 3.00
- MLS#:
- 24016902
- Subdivision:
- Chilesburg
ADDITIONAL INFORMATION
Great location and nice curb appeal! This awesome home has an open floor plan and still has such a cozy feel! The high ceilings, abundance of windows, beautiful woodwork, wood floors, accented fireplace and updated kitchen are top notch. The upstairs bonus room is a treat. The work space and mud room off the kitchen are worth pointing out too. Large master suite, upgraded bath, huge closet and generous sized bedrooms are not to be overlooked. The backyard is fenced by neighbors on all sides. Come see for yourself, you and the kids are going to love it!
- Type:
- General Commercial
- Sq.Ft.:
- n/a
- Status:
- Active
- Beds:
- n/a
- Year built:
- 1986
- Baths:
- MLS#:
- 24016911
- Subdivision:
- Park Hills
ADDITIONAL INFORMATION
2-MONTHS FREE RENT with 36 month Lease. Negotiable lease terms. 24-Hour access. Ample on-site parking. Competitively priced.
Open House:
Thursday, 11/14 4:00-6:00PM
- Type:
- Single Family
- Sq.Ft.:
- 2,737
- Status:
- Active
- Beds:
- 4
- Lot size:
- 0.17 Acres
- Year built:
- 2018
- Baths:
- 3.00
- MLS#:
- 24016955
- Subdivision:
- The Home Place
ADDITIONAL INFORMATION
Welcome to this stunning two-story home located just minutes from all the amenities in the Hamburg area. Built in 2018, this beautifully maintained property offers over 2700 square feet of luxurious living space, featuring four spacious bedrooms and two & half bathrooms. Step inside to find elegant wood flooring throughout the main level, leading you to a modern kitchen with granite countertops, a walk-in pantry, and an adjacent formal dining room, perfect for entertaining. The living room is a cozy haven, highlighted by a stone-decorated fireplace surrounded by built-in bookshelves and accented with crown molding, creating a warm and inviting atmosphere. The large primary suite is a true retreat, boasting a dual vanity, tiled shower, and a whirlpool tub for ultimate relaxation. The additional bedrooms are generously sized, offering plenty of space for family and guests. Outside, enjoy a nice fenced-in backyard, ideal for outdoor activities and pets. This home is perfectly situated for easy access to schools, shopping, dining, and more. Don't miss the opportunity to own this exceptional home that blends modern comfort with timeless elegance. Schedule your private showing today
$650,000
300 Codell Drive Lexington, KY 40509
- Type:
- Multi-Family
- Sq.Ft.:
- n/a
- Status:
- Active
- Beds:
- 8
- Lot size:
- 0.34 Acres
- Year built:
- 1979
- Baths:
- 4.00
- MLS#:
- 24016845
- Subdivision:
- Woodspoint
ADDITIONAL INFORMATION
**Back on market due to buyer financing**UPDATED LISTING! NEW PRICE!**Welcome to this turnkey 4-unit property freshly renovated. All New windows and sliding glass doors, new roof install in May warranty transfer to new buyers, new driveway, All units have been renovated. 2 beds, 1 bath in each unit. Currently all 4 units rented. Rents are below market value with room for increase. Unit 1 renting for $950, Unit 2 renting for $1,100, Unit 3 renting for $800 Unit 4 renting for $1,150. Totaling $4,000 in rents for 4 units. Renters pay all utilities except hallway electric bill. No HOA! Excellent location close to new hospital, and new circle.
- Type:
- Single Family
- Sq.Ft.:
- 2,120
- Status:
- Active
- Beds:
- 3
- Lot size:
- 0.16 Acres
- Year built:
- 2024
- Baths:
- 3.00
- MLS#:
- 24016828
- Subdivision:
- The Home Place
ADDITIONAL INFORMATION
New Eirecon open floorplan 1 1/2 story home. 1st floor primary including walk-in closet and tiled shower with a glass door. Covered patio with a ceiling fan.Sill time to choose some selections. Completion Sept 28th 2024
- Type:
- Single Family
- Sq.Ft.:
- 1,875
- Status:
- Active
- Beds:
- 3
- Lot size:
- 0.28 Acres
- Year built:
- 1964
- Baths:
- 2.00
- MLS#:
- 24016793
- Subdivision:
- Gainesway
ADDITIONAL INFORMATION
Spacious home in Gainesway is ready for new owners.The first floor has 3 bedrooms and a full bath, open concept kitchen and family room. The basement has a large space that was used as the primary bedroom, an additional full bath, laundry are and lots of storage. Nice private, fenced backyard. The hot tub and grill convey with purchase. Freshly painted.

The data relating to real estate for sale on this web site comes in part from the Internet Data Exchange Program of Lexington Bluegrass Multiple Listing Service. The Broker providing this data believes them to be correct but advises interested parties to confirm them before relying on them in a purchase decision. Copyright 2024 Lexington Bluegrass Multiple Listing Service. All rights reserved.
Lexington Real Estate
The median home value in Lexington, KY is $330,000. This is higher than the county median home value of $266,700. The national median home value is $338,100. The average price of homes sold in Lexington, KY is $330,000. Approximately 50.08% of Lexington homes are owned, compared to 42.44% rented, while 7.49% are vacant. Lexington real estate listings include condos, townhomes, and single family homes for sale. Commercial properties are also available. If you see a property you’re interested in, contact a Lexington real estate agent to arrange a tour today!
Lexington, Kentucky has a population of 321,354. Lexington is less family-centric than the surrounding county with 30.98% of the households containing married families with children. The county average for households married with children is 30.98%.
The median household income in Lexington, Kentucky is $61,526. The median household income for the surrounding county is $61,526 compared to the national median of $69,021. The median age of people living in Lexington is 35 years.
Lexington Weather
The average high temperature in July is 85.8 degrees, with an average low temperature in January of 23.9 degrees. The average rainfall is approximately 46.2 inches per year, with 10 inches of snow per year.
