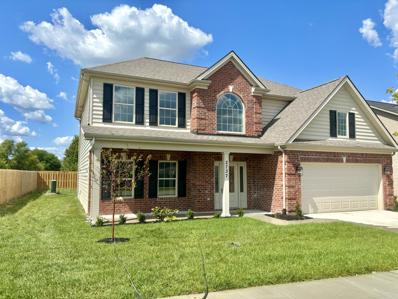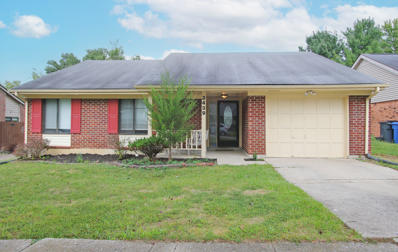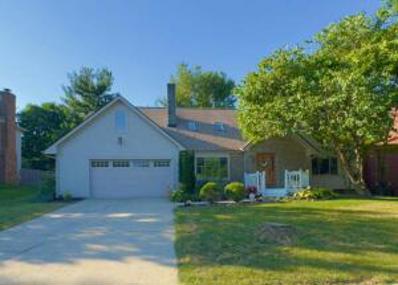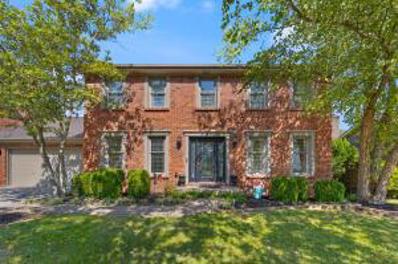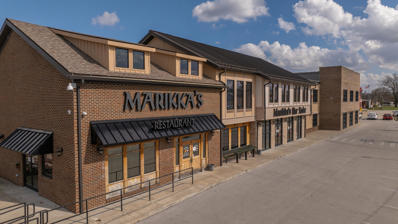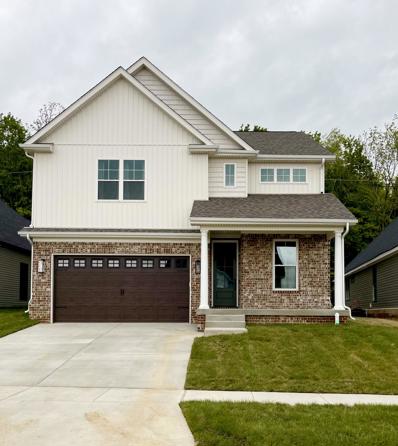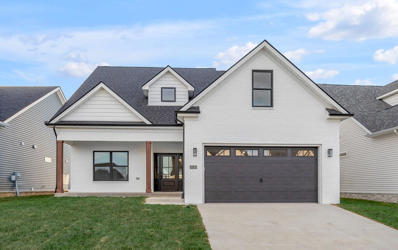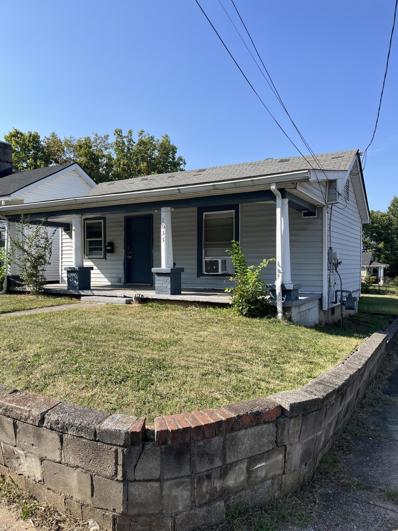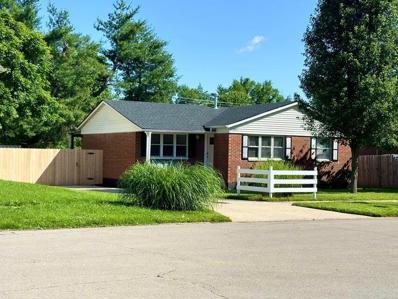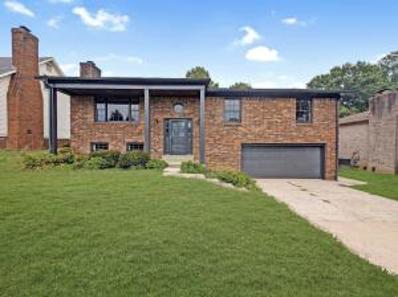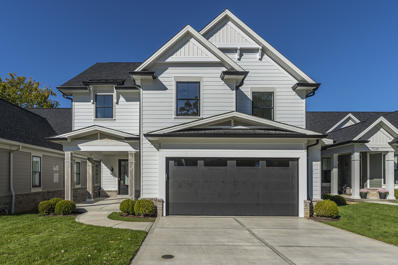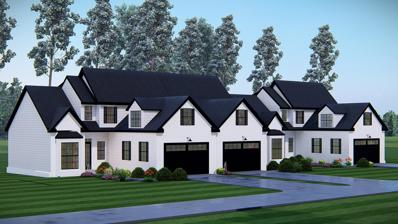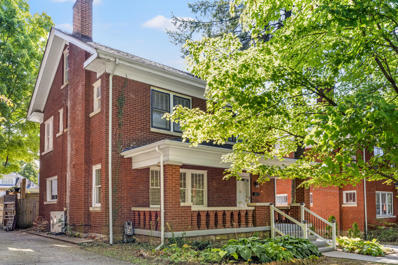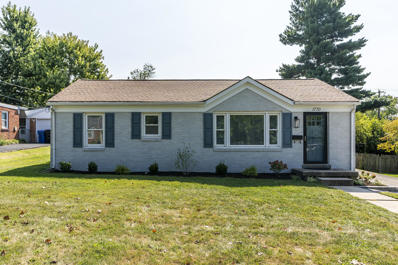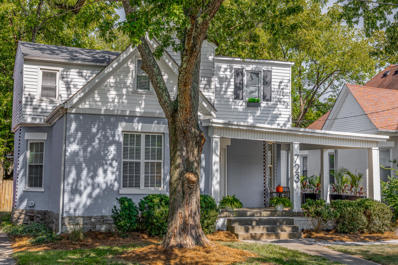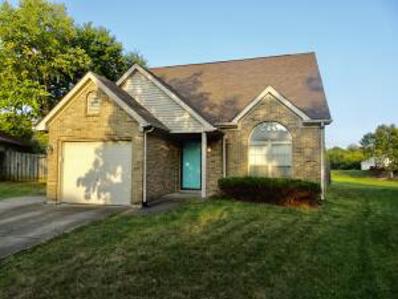Lexington KY Homes for Rent
- Type:
- Single Family
- Sq.Ft.:
- 2,214
- Status:
- Active
- Beds:
- 4
- Lot size:
- 0.16 Acres
- Year built:
- 1980
- Baths:
- 2.00
- MLS#:
- 24019949
- Subdivision:
- Century Hill
ADDITIONAL INFORMATION
Welcome home! This freshly remodeled ranch on a walk out basement is waiting for its new owner. The list of improvements include new roof, new HVAC, new windows, fresh paint throughout, fully finished basement, new driveway, updated kitchen cabinets and counters, remodeled bathrooms, and more. The home sits conveniently off Man O War. The oversized backyard will be great entertaining.
- Type:
- Single Family
- Sq.Ft.:
- 2,442
- Status:
- Active
- Beds:
- 4
- Lot size:
- 0.14 Acres
- Year built:
- 2024
- Baths:
- 3.00
- MLS#:
- 24019911
- Subdivision:
- Kearney Hall
ADDITIONAL INFORMATION
Featuring 'The Armstrong by Commonwealth Designs! Fabulous floor plan featuring 9' Ceilings throughout the 1st floor, LVP throughout 1st floor, 42' White Designer kitchen cabinets with crown molding & granite countertops, open to a great room which features a ventless fireplace with tile surround accented by built in bookcase & bookshelves. 2nd fl features a large Primary BR and Bath w/a large tiled shower, Raised Vanity and granite tops. 3 additional Bedrooms, full bath and laundry room will complete the 2nd floor.
- Type:
- Single Family
- Sq.Ft.:
- 2,223
- Status:
- Active
- Beds:
- 3
- Lot size:
- 0.18 Acres
- Year built:
- 1980
- Baths:
- 3.00
- MLS#:
- 24019978
- Subdivision:
- Clemens Heights
ADDITIONAL INFORMATION
$8000 Closing Costs paid by Seller. Move-in Ready Multigenerational Home on the southside of Lexington awaits. Tons of versatility with this REMODELED to PERFECTION 3BR 3BA & oversized 2 Car garage home! All new windows, Lutron 'smart living' lighting package, LTV flooring -paint - 5'' baseboards -hardware on main level. All new Kitchen cabinets - appliances-pantry. Bathrooms with new sinks/cabinets, etc. Huge 15x13 Primary Ensuite with new double bowl raised sink-stand up shower and WIC. BR 2 (13 x 11), BR 3 (11x10). FINISHED BASEMENT with den, sink/stove hooks ups for sink/stove which could help with creating totally separate living quarters downstairs. Masonry woodburning fireplace. Basement with full bath - tiled stand up shower. Enjoy pleasant evenings and entertain overlooking fully fenced-in backyard on 15x14 deck. Great proximity to Beaumont Centre, U.K., & hospitals with easy access to downtown Lexington. A Must See!!!
- Type:
- Single Family
- Sq.Ft.:
- 2,166
- Status:
- Active
- Beds:
- 3
- Lot size:
- 0.18 Acres
- Year built:
- 2019
- Baths:
- 2.00
- MLS#:
- 24019886
- Subdivision:
- Glens At Greendale Village
ADDITIONAL INFORMATION
Improved price! Custom built in 2019, this one level, open floor plan ranch home is sure to check all the boxes. Featuring engineered hardwood floors and a vaulted 14 foot ceiling in the living room as you enter the home - plenty of windows for great natural light. Gorgeous kitchen with granite counter tops, tiled backslash, high end appliances with a smart fridge and kitchen island. Primary bedroom with en suite bathroom has a beautiful glass door, tiled shower with tile flooring throughout. Additional spacious 2 bedrooms with another full bathroom. Huge 4 car garage with a custom garage door provides ample room for multiple vehicles or extra space for a shop or additional storage. Wide bedroom doors and a 6 foot hallway for added accessibility. Cozy side patio space with privacy trees connects to the front porch for a perfect space to entertain. Convenient location. Don't miss this one!
- Type:
- Single Family
- Sq.Ft.:
- 1,360
- Status:
- Active
- Beds:
- 3
- Lot size:
- 0.14 Acres
- Year built:
- 1987
- Baths:
- 2.00
- MLS#:
- 24019849
- Subdivision:
- Century Hill
ADDITIONAL INFORMATION
Are you looking for an all electric 3 bedroom, 2 bath ranch style home under $270,000? I just might have the home for you! Come check out this fine house that features a large vaulted ceiling Greatroom that is open to the dining area and flows into the galley style kitchen that comes with brand new dishwasher and range. The primary bedroom is nice with private bathroom and walk in closet. There are 2 additional bedrooms, a second full bathroom and a washer and dryer closet. The backyard has a LARGE deck, great for entertaining and relaxing, privacy fence which is awesome for kids and our 4 legged friends and last but not least, 1 car attached garage. Make your appointment today to see this nice home!
- Type:
- Single Family
- Sq.Ft.:
- 3,008
- Status:
- Active
- Beds:
- 4
- Lot size:
- 0.26 Acres
- Year built:
- 1987
- Baths:
- 3.00
- MLS#:
- 24019827
- Subdivision:
- Harrods Hill
ADDITIONAL INFORMATION
Charming two-story upgraded home in Harrods Hill/Beaumont, with the best school district in the city and minutes of walking distance to a beautiful park and YMCA. This home features 4 bedrooms (all upstairs) and 2.5 baths, providing excellent natural light with sky windows. The first floor is great for hosting and entertaining while also boasting a spacious deck, fenced backyard, and a large basement. This home also features tasteful and well-crafted updates throughout. Upgrades include: new roof, new floors and front door, upgraded modern kitchen (with new appliances), renovated bathrooms, etc. This house is adjacent to the top-rated Rosa Parks elementary, Beaumont Middle School and Dunbar High School. Only a 2-minute walk to Harrods Hill Park with shaded walking/ running trails, Beaumont YMCA, and many popular restaurants. The neighborhood has the best safety and life convenience (very close to Beaumont and Palomar shopping centers). This is an excellent opportunity to own a beautiful home in a fantastic location! Come and see it today!
- Type:
- Single Family
- Sq.Ft.:
- 3,420
- Status:
- Active
- Beds:
- 4
- Lot size:
- 0.23 Acres
- Year built:
- 1993
- Baths:
- 4.00
- MLS#:
- 24019794
- Subdivision:
- Waterford
ADDITIONAL INFORMATION
Welcome to 733 Rainwater Dr, where comfort meets sophistication. This stunning home features four spacious bedrooms, all located on the upper level, providing a private and restful retreat. With three full bathrooms and one half bath, convenience is paramount for both family and guests.The newly painted walls throughout the home create a fresh and modern atmosphere, ready for your personal touch. The expansive walkout basement offers versatile space that can be customized to fit your needs, whether as a home theater, gym, or additional living area.Hosting gatherings is a breeze with two impressive outdoor areas. Enjoy the covered and screened-in deck for cozy meals and relaxation, while the extended large deck is perfect for entertaining and enjoying sunny days. This home seamlessly blends indoor and outdoor living, making it ideal for hosting memorable events or simply unwinding in style.Also, including a brand new roof installed in July of 2024!
$6,125,000
3521 Bryan Station Road Lexington, KY 40516
- Type:
- Single Family
- Sq.Ft.:
- 8,400
- Status:
- Active
- Beds:
- 8
- Lot size:
- 72.18 Acres
- Year built:
- 1794
- Baths:
- 8.00
- MLS#:
- 24020331
- Subdivision:
- Rural
ADDITIONAL INFORMATION
One of the most desirable properties I've ever had the privilege to sell - the Marylou Whitney Farm. It has it ALL: historic main residence, 2 story guest home, extraordinary pool house with Olympic size pool, studio, log cabin chapel, rose garden, 2 horse barns with 16 stalls with frontage on 2 roads in the heart of the horse industry!
$8,900,000
411 Southland Drive Lexington, KY 40503
- Type:
- General Commercial
- Sq.Ft.:
- 80,037
- Status:
- Active
- Beds:
- n/a
- Lot size:
- 1.84 Acres
- Year built:
- 2018
- Baths:
- MLS#:
- 24019781
- Subdivision:
- Southland
ADDITIONAL INFORMATION
Marikka's a favorite local neighborhood spot!! An authentic family owned German restaurant, bar, and volleyball complex located on Southland Dr.They have been in business for 33 years.Marikka's started in the strip mall in early 1991 and then they rebuilt in 2018.The new Marikka's, encompasses some 22,000+ sq. feet, including three indoor volleyball courts, a 10,000 sq. foot beer hall, a restaurant, three outdoor volleyball courts and a private party space on the second floor.As for the food, all traditional German dishes for which Marikka's is known: sausages, schnitzels, sauerbraten and sauerkraut, and they are still cooked by the same people for 33 years now! Marikka's also expanded another one of the restaurant's trademarks: its endless bottled beer selection. A huge list of hard-to-find imports and microbrews consisting of over 800-1000 bottled beers!Come in for a relaxing dinner in the restaurant or enjoy food and drink in the large beer hall with live music, games, pool tables,or volleyball! This fabulous establishment has been cherished by locals and visitors for many years now! Current owners are now ready for retirement and this well established busy spot is available!
- Type:
- Single Family
- Sq.Ft.:
- 2,778
- Status:
- Active
- Beds:
- 4
- Lot size:
- 0.14 Acres
- Year built:
- 2024
- Baths:
- 3.00
- MLS#:
- 24019718
- Subdivision:
- The Home Place
ADDITIONAL INFORMATION
Under Construction! Model home viewing by appt. only at 4033 Buttermilk Rd.Enjoy the unparalleled quality & craftsmanship w/ Portrait Homes' best-seller, showcasing superior finishes and attention to detail that surpasses industry standards! This open floor plan offers three en-suites (one on first floor & two on second level) and four large glass back doors, which flood the home w/ natural light & provide a seamless transition between indoor/outdoor living. The heart of this home is a dream kitchen w/ granite countertops, solid wood cabinets to ceiling, SS LG ThinQ smart appliances (gas range, fridge, stove & D/W) and oversized island w/ added cabinetry. Unwind in the private primary suite featuring a free-standing tub, tiled shower, and large walk-in closet, which connects to large laundry. Enjoy a mix of modern & classic design elements including hardwood floor, tile, granite/quartz, tankless gas water heater, myQ smart garage door opener w/ camera, insulated garage, electric car hook-up, built in gas line to backyard, crown molding, added trim work, and more. Enjoy the convenience of Brighton Trail, Hamburg shops, & interstate are all around the corner
- Type:
- Single Family
- Sq.Ft.:
- 2,729
- Status:
- Active
- Beds:
- 5
- Lot size:
- 0.15 Acres
- Year built:
- 2024
- Baths:
- 4.00
- MLS#:
- 24023507
- Subdivision:
- The Home Place
ADDITIONAL INFORMATION
Check out this beautiful new construction home! This home has 2 first floor bedrooms that both have an attached bathroom. The upstairs has 3 large bedrooms and a full bathroom. One of the bedrooms upstairs could be used as a extra living space if need. This homes is must see! Home is almost complete estimated to be first of October 2024. Pictures are of a similar listing. This home will be painted white on the outside and has black windows. Pictures of this listing coming soon. Don't miss out on this one .
$127,000
1033 Jane Street Lexington, KY 40508
- Type:
- Single Family
- Sq.Ft.:
- 1,114
- Status:
- Active
- Beds:
- 2
- Lot size:
- 0.08 Acres
- Year built:
- 1920
- Baths:
- 1.00
- MLS#:
- 24019690
- Subdivision:
- Downtown
ADDITIONAL INFORMATION
*Investors Take Notice* Discover the potential of this ranch-style home, perfectly situated just a short distance from all the great downtown amenities. This 2-bedroom, 1-bath property is an excellent investment opportunity or cozy starter home. Whether you're an investor seeking a promising opportunity or a homeowner ready to make it your own, this property offers the perfect blend of location and potential.
$399,000
3417 Holwyn Road Lexington, KY 40503
- Type:
- Single Family
- Sq.Ft.:
- 2,250
- Status:
- Active
- Beds:
- 4
- Lot size:
- 0.27 Acres
- Year built:
- 1965
- Baths:
- 3.00
- MLS#:
- 24019689
- Subdivision:
- Monticello
ADDITIONAL INFORMATION
What a beautiful newly renovated home in the Monticello Neighborhood!! With space for everyone, this home has everything you need to make memories that will last a lifetime. With a spacious backyard, and top-rated schools, Fayette Mall nearby, you'll love living here. This home features tasteful and well crafted updates throughout, including completely renovated kitchen (with stainless appliances and quartz countertop) and bathrooms (with standing showers surrouded by tiles). The full basement is newly finished with a generous separate storage room. A brand new roof tops it all off. Don't miss out on this wonderful home and schedule your showing today.
- Type:
- Single Family
- Sq.Ft.:
- 2,257
- Status:
- Active
- Beds:
- 3
- Lot size:
- 0.17 Acres
- Year built:
- 1986
- Baths:
- 3.00
- MLS#:
- 24019682
- Subdivision:
- Hunting Hills
ADDITIONAL INFORMATION
Beautifully updated home in the desirable neighborhood of Hunting Hills. In addition to new flooring, paint and stylish fixtures, this homes boasts an open floor, brand new appliances, a large kitchen island and granite countertops, and new deck overlooking the fenced-in backyard.. the list goes on and on! The basement with wet bar is the perfect place to entertain or relax with friends and family. **The seller is offering a one year home warranty for buyer's peace of mind** Call for your private showing today!
- Type:
- Single Family
- Sq.Ft.:
- 2,954
- Status:
- Active
- Beds:
- 4
- Lot size:
- 0.16 Acres
- Year built:
- 2024
- Baths:
- 3.00
- MLS#:
- 24019678
- Subdivision:
- Harper Woods
ADDITIONAL INFORMATION
Welcome to 3521 Harper Woods Ln, a Reese floor plan on a premium lot that offers almost 3,000 sq ft of finished living space on the 1st & 2nd floors plus an unfinished walkout basement for additional possible living space. Enter from the covered front porch to find a foyer area with coat/storage closet or from the oversized 2 car garage into a mudroom w/plenty of space to add a drop zone or additional cabinetry. Walk past the 1/2 bath to find an open concept living area that has a sizeable kitchen w/soft close cabinetry, walk-in pantry, full stainless appliance package & large island and a family room, including space for a dining area, with gas fireplace that opens to a rear deck overlooking a tree lined creek. The 2nd floor has a large master suite w/private luxury bath & walk-in closet, 3 additional bedrooms, additional full bath & an oversized laundry room. The 1,300 sq ft unfinished basement has a roughed in full bath & covered patio. The upgrades & finishes in this home will not disappoint and the HOA of this private, gated community will maintain your lawn/landscaping, irrigation, gate/street/common area maintenance & provide snow removal. Estimated completion - April, 2025.
- Type:
- Single Family
- Sq.Ft.:
- 2,440
- Status:
- Active
- Beds:
- 4
- Lot size:
- 2.97 Acres
- Year built:
- 2024
- Baths:
- 4.00
- MLS#:
- 24019541
- Subdivision:
- Still Meadow
ADDITIONAL INFORMATION
Proposed construction. The Townhomes of Still Meadow. These four bedroom, 3.5 bath townhomes on unfinished basement will be in a gated 3 acre tract of land with courtyards and greenspace. There will only be eight townhomes on the three acres. Virtual open house this Sunday from 2-330 at Walk Thru Plans at 160 Zakk Court in Nicholasville. This will allow you to see the floor plan at its exact size and move furniture around to see if the floor plan fits your needs
- Type:
- Single Family
- Sq.Ft.:
- 1,380
- Status:
- Active
- Beds:
- 3
- Lot size:
- 0.24 Acres
- Year built:
- 1959
- Baths:
- 2.00
- MLS#:
- 24019531
- Subdivision:
- Thoroughbred Acres
ADDITIONAL INFORMATION
Come and check out this beautiful home nestled on a quiet street in Lexington ky. From the covered front porch with an amazing breeze and large back deck with a fenced in yard in the back you will enjoy spending time here. It has a lot of front yard, which puts you back from the street. This 2-bathroom, 3-bedroom home has plenty of room to enjoy life Also the kitchen appliances are right at 1 year old. And the Funiture in the home, can go with the home at no extra cost, included with price. .
- Type:
- Single Family
- Sq.Ft.:
- 2,046
- Status:
- Active
- Beds:
- 4
- Lot size:
- 0.21 Acres
- Year built:
- 2024
- Baths:
- 3.00
- MLS#:
- 24019466
- Subdivision:
- Masterson Station
ADDITIONAL INFORMATION
The Stone River, part of the Trend Collection by Ball Homes, is two story plan with an open first floor layout. The kitchen offers both a breakfast area, countertop dining at the island, and a large pantry. Granite kitchen counter tops with stainless steel 50/50 under-mount sink and full back splash. Stainless steel appliances including smooth top range, microwave and dishwasher. The kitchen opens to the family room at the rear of the home. Upstairs are the primary bedroom suite, three bedrooms and a hall bath. The primary bedroom suite includes a bedroom with vaulted ceiling, large closet, and spacious bath with tub/shower, window, and linen storage. Raised vanities in baths and 12x10 concrete patio. Job# 115UI
- Type:
- Townhouse
- Sq.Ft.:
- 1,618
- Status:
- Active
- Beds:
- 3
- Lot size:
- 0.06 Acres
- Year built:
- 2024
- Baths:
- 3.00
- MLS#:
- 24019452
- Subdivision:
- Peninsula Townhomes
ADDITIONAL INFORMATION
Contract writing period through 12:00 noon on Tuesday, September 17th.The Lincoln Park plan at the Peninsula Townhomes offers three bedrooms, two and a half-baths, and a rear-entry one-car attached garage. These townhomes have an upscale, contemporary aesthetic. The first floor includes an open living space with kitchen, eating area, and family room open to one another. A flex area at the rear of the home opens to the garage and utility area. Townhomes feature 9' ceilings on both floors, a covered patio off the family room, electric vehicle charging outlet in the garage, and covered entry. The kitchen features Aristokraft Benton cabinets throughout with 42'' upper kitchen cabinets and island with painted shiplap, pendant lighting, and granite countertops with stainless large single bowl undermount kitchen sink. Appliance packages include disposal, dishwasher, smooth top electric range, over the range microwave, and side-by-side refrigerator.
Open House:
Saturday, 11/16 2:00-4:00PM
- Type:
- Single Family
- Sq.Ft.:
- 1,780
- Status:
- Active
- Beds:
- 4
- Lot size:
- 0.17 Acres
- Year built:
- 1970
- Baths:
- 2.00
- MLS#:
- 24019422
- Subdivision:
- Woodhill
ADDITIONAL INFORMATION
This 4 bedroom, 2 bath home is situated on a cul-de-sac and offers a blend of comfort and convenience to shops, restaurants and easy New Circle on and off access! Recently painted, new (6/2024) HVAC system and refinished hardwood floors. Walk out basement with one bedroom and 1 bath. Spacious fenced in backyard perfect for get togethers and includes a storage shed. Don't miss out - schedule your private showing today!
- Type:
- Single Family
- Sq.Ft.:
- 1,952
- Status:
- Active
- Beds:
- 3
- Lot size:
- 0.17 Acres
- Year built:
- 1928
- Baths:
- 2.00
- MLS#:
- 24019414
- Subdivision:
- Tahoma Terrace
ADDITIONAL INFORMATION
Welcome to this incredible 2.5 story home, where historic charm meets modern convenience! Built in 1928, this light-filled 3 bed, 1.5 bath beauty is located in one of Lexington's most walkable areas, just steps from UK, multiple hospitals, Kroger Field, and a quick drive to all the dining and shopping on Nicholasville Road. Inside, you're immediately greeted with tons of natural light, then between the original hardwood floors, French doors, and cozy fireplace you'll enjoy an inviting atmosphere perfect for relaxing or hosting friends. The spacious kitchen is a dream for any home chef, with easy access to the back deck for outdoor dining or hanging out. Upstairs, you'll find all three bedrooms, each full of character and natural light as well as a bonus room overlooking your backyard. The backyard is a true oasis--ideal for summer BBQs, gardening, or just unwinding after a long day. With a mix of timeless features and unbeatable location, 114 Johnston Blvd is ready to welcome you home! Don't miss out on this gem in the heart of Lexington!
- Type:
- Single Family
- Sq.Ft.:
- 5,165
- Status:
- Active
- Beds:
- 5
- Lot size:
- 0.3 Acres
- Year built:
- 1992
- Baths:
- 4.00
- MLS#:
- 24019400
- Subdivision:
- Andover Forest
ADDITIONAL INFORMATION
Welcome to this Gorgeous 5 bed, 3.5 baths two story brick home in the most desirable tree lined neighborhood of Andover Forest. Step into the beautiful two-story foyer with hardwood floors, it has home office on the right and formal living to the left. This home has plenty of place to entertain, be it in the large open kitchen, formal dining room or the deck overlooking the private green space. Relax in the two-story great room with a cozy fireplace. Great room also boasts a second staircase. Upstairs you will find a huge primary bedroom with his and her closets and large primary bathroom. Three other bedrooms and a full bath complete the second floor. The full finished basement features media room, bar area, flex room and a full bath. This home is complemented by ample storage space to keep your home organized. Unbeatable location close to Hamburg Shoppes, Restaurants, Hospitals, Costco and I-75. Schedule your showing today!
Open House:
Wednesday, 11/13 12:00-3:00PM
- Type:
- Single Family
- Sq.Ft.:
- 1,560
- Status:
- Active
- Beds:
- 3
- Lot size:
- 0.24 Acres
- Year built:
- 1955
- Baths:
- 2.00
- MLS#:
- 24019380
- Subdivision:
- Gardenside
ADDITIONAL INFORMATION
You are not going to want to miss out on this newly renovated home right in the heart of Lexington, featuring open concept living with updates throughout. Walk in the front door and experience the openness right away. A dream kitchen is centered in the house with updated large cabinetry and stainless steel appliances. The front of the home features a wonderful living area, two spacious bedrooms with custom closets, and a shared full bath with custom tile work. In the rear of the home you will find a large laundry room, another living or dining space, the master bedroom with a large walk-in closet and a gorgeous en suite custom tiled bathroom. The backyard of this home is perfect for outdoor living and entertaining with a beautiful cobblestone porch and a pergola covered fire pit area. Every part of this house has been touched. You will love the updates and comfort this home provides! Schedule your showing today!
- Type:
- Single Family
- Sq.Ft.:
- 2,155
- Status:
- Active
- Beds:
- 3
- Lot size:
- 0.2 Acres
- Year built:
- 1917
- Baths:
- 3.00
- MLS#:
- 24019373
- Subdivision:
- Bell Court
ADDITIONAL INFORMATION
Walk to neighborhood restaurants, farmers' market, & local breweries! Remodeled beauty in popular Bell Court. 1st floor primary suite! Tons of updates: Gorgeous NEW Hardwood flooring; Tile flooring; New vanities & tile surrounds in all baths; New upscale exterior & interior lighting; Fresh paint inside & out; Two-inch blinds; New black fixtures & hardware; Two new front doors! Stunning NEW Kitchen enjoys white cabinetry with ''soft-close'' cabinet drawers, huge island, Quartz countertops, black fixtures, tile backsplash, stainless hood, gas range, dishwasher, & fridge! Two new vent-less gas fireplaces with stone veneers: One in primary bath - with new soaker tub, vanity, & walk-in tiled shower w/LED lighted shelf. The second fireplace is a ''see-thru'' in living room, which opens to the formal dining room, complete w/bar area & wine fridge! Other improvements include: 2 new HVAC units; New pex plumbing; New white plugs and switches. Mostly newer roof. Decorative planter boxes STAY on the gracious front porch! HUGE backyard for parties! Two laundry rooms - one per floor w/washer/dryers included (not warranted). Located in the same block as Ashland Elementary School!
- Type:
- Single Family
- Sq.Ft.:
- 1,332
- Status:
- Active
- Beds:
- 3
- Lot size:
- 0.46 Acres
- Year built:
- 1999
- Baths:
- 2.00
- MLS#:
- 24019372
- Subdivision:
- Eastwood
ADDITIONAL INFORMATION
Impressive home that shows great. Owner has made many recent improvements like LVP flooring throughout the entire home, painting, fans, several light fixtures and a built in microwave. The home also had new dimensional shingles installed in 2022.Home is located on a court street with no homes directly behind you. The owners lot extends into the detention area behind the fence, shown approximately in the photos per PVA.

The data relating to real estate for sale on this web site comes in part from the Internet Data Exchange Program of Lexington Bluegrass Multiple Listing Service. The Broker providing this data believes them to be correct but advises interested parties to confirm them before relying on them in a purchase decision. Copyright 2024 Lexington Bluegrass Multiple Listing Service. All rights reserved.
Lexington Real Estate
The median home value in Lexington, KY is $330,000. This is higher than the county median home value of $266,700. The national median home value is $338,100. The average price of homes sold in Lexington, KY is $330,000. Approximately 50.08% of Lexington homes are owned, compared to 42.44% rented, while 7.49% are vacant. Lexington real estate listings include condos, townhomes, and single family homes for sale. Commercial properties are also available. If you see a property you’re interested in, contact a Lexington real estate agent to arrange a tour today!
Lexington, Kentucky has a population of 321,354. Lexington is less family-centric than the surrounding county with 30.98% of the households containing married families with children. The county average for households married with children is 30.98%.
The median household income in Lexington, Kentucky is $61,526. The median household income for the surrounding county is $61,526 compared to the national median of $69,021. The median age of people living in Lexington is 35 years.
Lexington Weather
The average high temperature in July is 85.8 degrees, with an average low temperature in January of 23.9 degrees. The average rainfall is approximately 46.2 inches per year, with 10 inches of snow per year.

