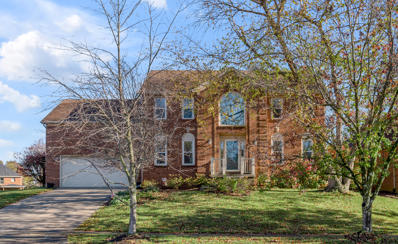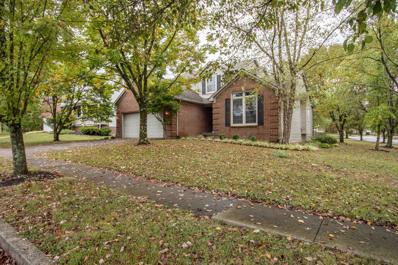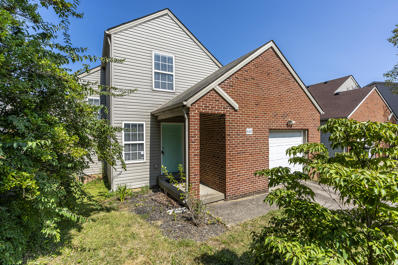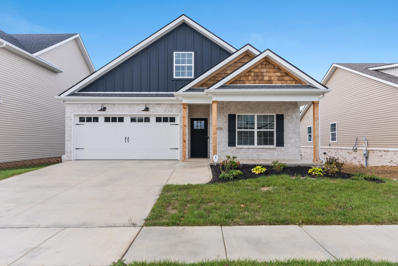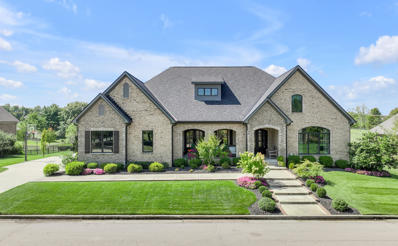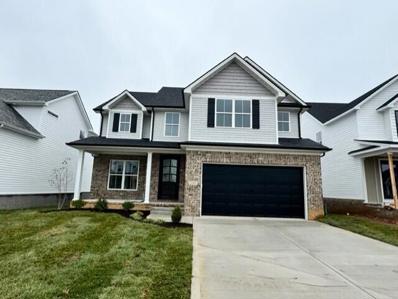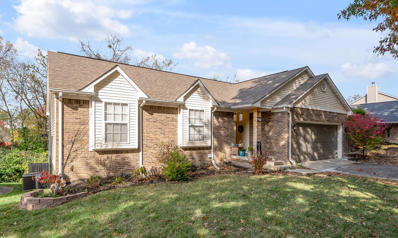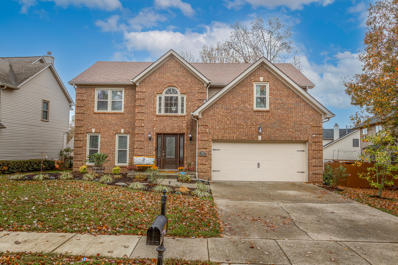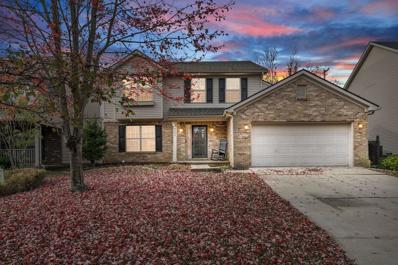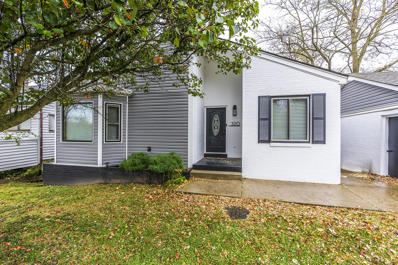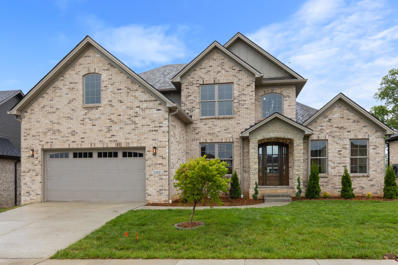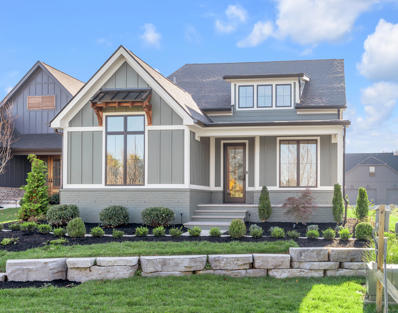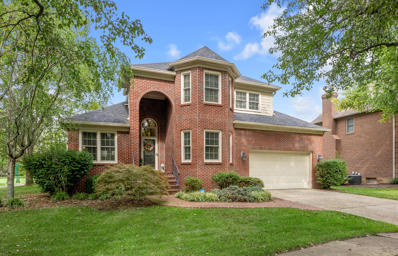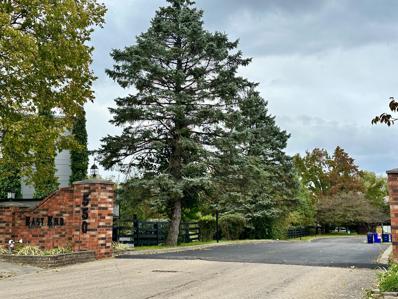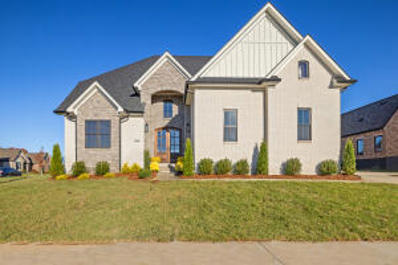Lexington KY Homes for Rent
The median home value in Lexington, KY is $330,000.
This is
higher than
the county median home value of $266,700.
The national median home value is $338,100.
The average price of homes sold in Lexington, KY is $330,000.
Approximately 50.08% of Lexington homes are owned,
compared to 42.44% rented, while
7.49% are vacant.
Lexington real estate listings include condos, townhomes, and single family homes for sale.
Commercial properties are also available.
If you see a property you’re interested in, contact a Lexington real estate agent to arrange a tour today!
- Type:
- Single Family
- Sq.Ft.:
- 3,333
- Status:
- NEW LISTING
- Beds:
- 4
- Lot size:
- 0.2 Acres
- Year built:
- 1994
- Baths:
- 4.00
- MLS#:
- 24023846
- Subdivision:
- Andover Forest
ADDITIONAL INFORMATION
Attractive Brick 2 story home backing to Greenspace in poplar Andover Forest featuring inviting entry foyer, living room, dining room, half bath, updated Kitchen w/stainless appliances & granite tops, breakfast area and spacious family room w/ masonry fireplace on first level. Second level offers large primary suite with full bath, 3 additional bedrooms, full bathroom and utility room. The lower level features den, rec room, full bathroom, large storage area and walk up exterior entrance. Wonderful rear screen porch with vaulted ceiling, skylights, stone fireplace and wood flooring overlooks landscaped yard and greenspace. Numerous amenities includes hardwood flooring, 2 HVAC systems, 2 car garage, wonderful decor with convenience to Hamburg, Downtown, University of Kentucky, Carson's at Andover and much more.
- Type:
- Single Family
- Sq.Ft.:
- 1,018
- Status:
- NEW LISTING
- Beds:
- 3
- Lot size:
- 0.18 Acres
- Year built:
- 1973
- Baths:
- 1.00
- MLS#:
- 24023788
- Subdivision:
- Woodhill
ADDITIONAL INFORMATION
Just in time to be in your new home before the holidays! This lovely, single-story charmer sits on a spacious corner lot in the Woodhill neighborhood. This home features 3 bedrooms, 1 bathroom, a newer roof, a large deck, and more!
- Type:
- Single Family
- Sq.Ft.:
- 2,473
- Status:
- NEW LISTING
- Beds:
- 4
- Lot size:
- 0.22 Acres
- Year built:
- 1996
- Baths:
- 3.00
- MLS#:
- 24023773
- Subdivision:
- Andover Hills
ADDITIONAL INFORMATION
Beautifully maintained home in the desirable Andover Hills subdivision. The hardwood floors and the carpet have been updated recently and are in near perfect condition. This home has a large 1st floor primary suite, plus 3 additional bedrooms on the 2nd floor. It is 1.5 stories with a catwalk overlooking the great room. The large kitchen has plenty of white cabinets. The breakfast nook off your kitchen along with a formal dining area will accommodate all of your guests. The kitchen has a patio door leading to beautiful deck overlooking the fenced in area of your back yard. the yard boasts beautiful mature trees and many flower beds to accommodate beautiful gardens.
- Type:
- Single Family
- Sq.Ft.:
- 1,356
- Status:
- NEW LISTING
- Beds:
- 3
- Lot size:
- 5,045 Acres
- Year built:
- 1999
- Baths:
- 2.00
- MLS#:
- 24023777
- Subdivision:
- Danby Corners
ADDITIONAL INFORMATION
This Danby Corners gem boasts 3 bedrooms, 2 full baths, and is turn key! Close to Hamburg and I-75/64 for all your conveniences. You'll love being tucked into a quiet neighborhood while still being in the middle of everything. Call your agent and get your private showing scheduled today!
Open House:
Sunday, 11/17 1:00-3:00PM
- Type:
- Single Family
- Sq.Ft.:
- 1,680
- Status:
- NEW LISTING
- Beds:
- 3
- Lot size:
- 0.14 Acres
- Year built:
- 2024
- Baths:
- 2.00
- MLS#:
- 24023739
- Subdivision:
- Newmarket Prop
ADDITIONAL INFORMATION
Welcome to this stunning new construction 3 bedroom 3 bath home, thoughtfully designed by Mulberry Builders for modern comfort and accessibility. This Natalie floor plan is ADA compliant and fully equipped with luxury upgrades! This ranch home is completed with everything from built in's around fireplace, tv with surround sound, 3 inch quartz countertops, Bosch appliances including microwave drawer and gas cooktop with a pot filler. This luxury kitchen also boast a coffee bar complete with a built in cappuccino maker! The primary bathroom has a gorgeous roll in shower, wood linen closet and double sink with upgraded lighting and delta fixtures not to mention built in's in the walk in closet! Relax in style on the covered back deck, or enjoy easy access to covered front porch with a sidewalk ramp.This home offers a seamless blend of luxury and accessibility, perfect for those seeking both style and convenience!
$1,650,000
4021 Real Quiet Lane Lexington, KY 40509
- Type:
- Single Family
- Sq.Ft.:
- 7,161
- Status:
- NEW LISTING
- Beds:
- 4
- Lot size:
- 0.27 Acres
- Year built:
- 2017
- Baths:
- 5.00
- MLS#:
- 24023731
- Subdivision:
- Walnut Grove Estates
ADDITIONAL INFORMATION
This home is located on the very desirable Real Quiet Lane. This home backs to the pond with a fountain and features a fully finished walkout basement with a 2nd master suite. Notable improvements completed by the seller: Trex deck, Kitchen appliances, Wolf gas cooktop, Subzero professional series fridge, Dishwasher Miele, Hidden walk-in pantry with quartz countertops, Natural gas heated saltwater pool, Professional Landscaping with outdoor lighting, sprinkler system, Generac home generator. A new roof in 2024, Also the addition of a tankless water heater. This home also has 12ft ceilings in the great room. The chef's Kitchen is stunning, with an oversized island. This home offers a 3 car garage. Close to walking trails and Greenbrier Country Club. Mins to Hamburg and I-75/64.
- Type:
- Single Family
- Sq.Ft.:
- 2,575
- Status:
- NEW LISTING
- Beds:
- 4
- Lot size:
- 0.13 Acres
- Year built:
- 2024
- Baths:
- 4.00
- MLS#:
- 24023675
- Subdivision:
- The Home Place
ADDITIONAL INFORMATION
Introducing The Baxter by award-winning Byer Builders, a sophisticated new construction home that showcases exquisite design & high-quality craftsmanship throughout. This beautiful home sits on a full, unfinished walk-out basement, offering incredible potential for future customization. Inside, the home's expansive great room features a cozy fireplace & custom built-in cabinetry, flowing seamlessly to a covered deck that's perfect for entertaining or unwinding. The luxurious primary suite serves as a true retreat, with 2 closets, a dual-sink vanity w/quartz countertops, & a stylishly tiled shower. The thoughtfully designed floor plan also includes 3 additional bedrooms, 3 full baths, & a half bath. Stunning kitchen w/large center island, quartz countertops, tiled backsplash, soft close designer cabinets & gas range. A butler's pantry adds convenience & extra storage, while the flex room provides versatility for a home office or dining room. Combining elegance w/practicality, The Baxter delivers an ideal blend of comfort & style in a highly desirable location. Make this remarkable home your own! The first 8 pictures of the home are of this home. The others are of a completed Baxter
- Type:
- Single Family
- Sq.Ft.:
- 1,325
- Status:
- NEW LISTING
- Beds:
- 4
- Lot size:
- 0.46 Acres
- Year built:
- 1948
- Baths:
- 2.00
- MLS#:
- 24023631
- Subdivision:
- Pleasant Ridge
ADDITIONAL INFORMATION
This property sits on a little under half an acre of land In the desired Hamburg area. With it's easy access to New Circle road this property is in a great location. Current home is a fixer upper with solid bones. The home features 2 laundry stations, a full basement, all popcorn ceilings have been replaced for flat sheet rock, and a newly refurbished Culligan water softener.There is a transferable home warranty that covers the furnace, appliances, electric, and some plumbing. Good through 2028.Sold as is.
- Type:
- Single Family
- Sq.Ft.:
- 3,228
- Status:
- NEW LISTING
- Beds:
- 4
- Lot size:
- 0.17 Acres
- Year built:
- 1994
- Baths:
- 3.00
- MLS#:
- 24023599
- Subdivision:
- Eastwood
ADDITIONAL INFORMATION
Welcome to this beautifully renovated ranch home in the heart of Hamburg! Featuring four spacious bedrooms and three full baths, this home offers a perfect blend of modern comfort and timeless charm. The large, open-concept layout is ideal for gatherings, with natural light flowing seamlessly through every room. Enjoy the extra space in the full walkout basement, ready for entertainment, a home gym, or even a guest suite. Conveniently located near shopping, dining, and easy access to the interstate, this home provides both tranquility and accessibility. Don't miss the opportunity to make this stunning property your new home!
- Type:
- Single Family
- Sq.Ft.:
- 2,636
- Status:
- NEW LISTING
- Beds:
- 4
- Lot size:
- 0.16 Acres
- Year built:
- 1995
- Baths:
- 3.00
- MLS#:
- 24023570
- Subdivision:
- Andover Hills
ADDITIONAL INFORMATION
Welcome to your dream home in Andover Hills! This meticulously maintained 4-bedroom, 2.5-bath property has seen over $25,000 in updates in the past two years. As you step inside, you'll be greeted by a freshly painted two-story foyer with an overlook from the second level and cherry hardwood floors. The kitchen features granite countertops, stainless steel appliances, and a snack bar that opens to the breakfast area, which flows seamlessly into the large, vaulted family room with built-ins flanking the gas log fireplace. The first floor also boasts a dining room, a versatile living/flex room, a laundry room and a convenient half bath. Upstairs you will find the spacious primary suite with vaulted ceilings, a cozy sitting area, a walk-in closet, and bathroom with separate jacuzzi tub and shower. Three additional bedrooms and a full bathroom complete the second level. Step outside to your private oasis, featuring a large deck perfect for entertaining, a cozy firepit area, and plenty of space for play in the yard. Recent upgrades include privacy fence, back doors, garage door, dishwasher, oven, family room chandelier, Ring security, fresh paint, electronic blinds and more!
- Type:
- Townhouse
- Sq.Ft.:
- 1,457
- Status:
- NEW LISTING
- Beds:
- 3
- Lot size:
- 0.12 Acres
- Year built:
- 2000
- Baths:
- 3.00
- MLS#:
- 24023580
- Subdivision:
- Eastwood
ADDITIONAL INFORMATION
Charming Townhouse at 2537 Danielle Lane! This beautifully updated townhouse features three spacious bedrooms and two and a half bathrooms, perfect for comfortable living. The moment you step inside, you'll notice the brand-new flooring that flows seamlessly throughout the home, complementing the freshly painted interior that exudes a bright and inviting atmosphere. The heart of the townhome includes a well-appointed kitchen, featuring new stainless appliances, counter tops and lighting, that opens to the living and dining areas, creating an ideal space for entertaining family and friends. Enjoy cozy evenings on your front porch or back patio, where you can unwind. With a convenient two-car garage, you'll have plenty of space for vehicles and storage. Located in Lexington, this townhouse offers both comfort and convenience, making it the perfect place to call home.
- Type:
- Single Family
- Sq.Ft.:
- 1,998
- Status:
- NEW LISTING
- Beds:
- 4
- Lot size:
- 0.17 Acres
- Year built:
- 2004
- Baths:
- 3.00
- MLS#:
- 24023550
- Subdivision:
- Chilesburg
ADDITIONAL INFORMATION
Welcome to this stunning 4-bedroom, 3-bathroom home nestled in the highly sought after Chilsburg subdivision. With its spacious layout, you'll enjoy plenty of room for family and guests. The large, private backyard is perfect for entertaining, gardening, or simply relaxing in a peaceful setting. Located in a picturesque community, this home offers both comfort and convenience. Don't miss out on the opportunity to make this your forever home!
- Type:
- Single Family
- Sq.Ft.:
- 2,489
- Status:
- NEW LISTING
- Beds:
- 4
- Lot size:
- 0.18 Acres
- Year built:
- 2024
- Baths:
- 3.00
- MLS#:
- 24023520
- Subdivision:
- Belhurst
ADDITIONAL INFORMATION
The Oakmont is a spacious two-story plan with a guest suite on the first floor and an upstairs primary bedroom suite. The large family room with fireplace is open to the kitchen which makes this plan ideal for entertaining. Kitchen features include an island , sunny breakfast area, lots of cabinet space, and a walk-in corner pantry. The guest suite is located right off the breakfast area.The upstairs primary bedroom suite has a vaulted ceiling and a luxury bath with a drop in garden tub, separate tile shower, double bowl vanity, and a large walk-in closet. Two additional upstairs bedrooms, utility room with folding area, and a large loft for gathering complete the second floor. Lot 4HT
- Type:
- Single Family
- Sq.Ft.:
- 2,024
- Status:
- NEW LISTING
- Beds:
- 3
- Lot size:
- 0.11 Acres
- Year built:
- 1983
- Baths:
- 2.00
- MLS#:
- 24023463
- Subdivision:
- Shadow Wood
ADDITIONAL INFORMATION
This beautifully updated 3-bedroom, 2-bathroom home offers spacious living with modern finishes throughout. The fully updated kitchen and new flooring create a fresh, inviting atmosphere. With a 4-year-old roof and heating and AC systems only 6 years old, this home is move-in ready and worry-free. A detached one-car garage adds extra convenience and storage. Don't miss the opportunity to make this charming property yours--come check it out today!
- Type:
- Single Family
- Sq.Ft.:
- 3,120
- Status:
- NEW LISTING
- Beds:
- 3
- Lot size:
- 0.16 Acres
- Year built:
- 2019
- Baths:
- 3.00
- MLS#:
- 24023461
- Subdivision:
- The Home Place
ADDITIONAL INFORMATION
Stop scrolling. If you're looking for an affordable unicorn, you've finally found it! Built in 2019, this custom built home has EVERYTHING. Once you get past the obvious curb appeal, you will enter the front door and immediately notice the gorgeous new white oak hardwood floors and fresh paint throughout. Featured on the main level is an adorable open kitchen complete with oversized pantry, connected to a dining area and cozy living room with gas log fireplace. In addition to the primary suite and two additional bedrooms, the main level also features a full laundry room and screened in deck area, spanning the back of the house from the dining room to the primary bedroom. The finished walk-out basement includes a second full kitchen with stone countertops, a home theater with elevated stadium seating, ceiling mounted speakers, a second dining area, a bonus room, and storage in spades. Just outside the basement door is an impressive outdoor living area with built-in gas grill, blackstone griddle, television, and space for the kamado smoker of your choice. Call to schedule your private showing today!
- Type:
- Single Family
- Sq.Ft.:
- 2,647
- Status:
- Active
- Beds:
- 3
- Lot size:
- 0.24 Acres
- Year built:
- 2016
- Baths:
- 2.00
- MLS#:
- 24023314
- Subdivision:
- Tuscany
ADDITIONAL INFORMATION
Beautiful ranch style home located in the desirable Tuscany neighborhood offers a thoughtfully designed layout that balances form and function in every room. 3 spacious bedrooms, 2 beautifully appointed bathrooms, and 2,647 square feet of living space. Upon entering, you're greeted by the inviting open-concept living area. Freshly painted throughout, the home offers a neutral palette that complements the rich hardwood flooring--no carpet to be found here. Plantation shutters add both style and function, enhancing the natural light that fills every room. The heart of the home is the beautiful kitchen, a true culinary haven. Equipped with new appliances, sleek countertops, ample cabinetry, and a walk-in pantry, this kitchen is as practical as it is beautiful. The master suite is a standout offering a private sanctuary with 2 closets and a spa-like ensuite bathroom . Outside is your personal oasis which includes a charming covered back patio, a woodburning fireplace and a pergola covered new hot tub. There is an rain bird irrigation system. The garage has a new epoxy floor, built in cabinetry a sealed concrete driveway and pull down stairs for storage galore!!
- Type:
- Single Family
- Sq.Ft.:
- 3,452
- Status:
- Active
- Beds:
- 4
- Lot size:
- 0.14 Acres
- Year built:
- 2013
- Baths:
- 4.00
- MLS#:
- 24023264
- Subdivision:
- Summerfield
ADDITIONAL INFORMATION
Beautiful 2 story home with full finished walk out basement. Home features 4 bedroom, 3.5 bathrooms. Off of the kitchen you will find a 14x14 deck with covered deck and ceiling fan.Hardwood floors throughout the first level. Carpet on the 2nd level. Kitchen is spacious with granite counter tops and a see through fire place into the living room.the primary bedroom is large with his and her closets, whirlpool tub and separate shower.
$1,395,000
2353 Cosimo Way Lexington, KY 40509
- Type:
- Single Family
- Sq.Ft.:
- 5,697
- Status:
- Active
- Beds:
- 5
- Lot size:
- 0.27 Acres
- Year built:
- 2024
- Baths:
- 5.00
- MLS#:
- 24023187
- Subdivision:
- Tuscany
ADDITIONAL INFORMATION
Stunning custom brick and stone home in desirable Tuscany. This home has everything a discerning buyer would expect- 1st floor primary suite with massive custom bathroom and oversized closet. Large, open concept kitchen and living room with a full line of professional appliances, under-cabinet lighting, quartz countertops with full height backsplash, large 10' island, and custom double-tray coffered ceiling. Gleaming wide-plank white oak flooring throughout with custom millwork, built-ins, tasteful accent walls, and a private office with french doors. This home exudes luxury and stands apart from the rest. Not to mention, 3 generously sized bedrooms on the 2nd level and an additional primary suite with oversized closet. Did I mention a large Trex deck that backs up to a stone fence and green space? Designer shingles, Andersen windows, and all downspouts buried. To top things off, this luxury home features a finished walk-out basement with open-concept living room, guest bedroom, full bath, plenty of storage, and a bonus/media room. Could you really ask for much more? Come see today to truly appreciate. 2/10 Home Warranty included with acceptable offer.
$1,100,000
2805 Bobwhite Court Lexington, KY 40509
- Type:
- Single Family
- Sq.Ft.:
- 2,499
- Status:
- Active
- Beds:
- 3
- Lot size:
- 0.1 Acres
- Year built:
- 2024
- Baths:
- 3.00
- MLS#:
- 24023092
- Subdivision:
- Ashford Oaks
ADDITIONAL INFORMATION
Completely done. Not often do you find a home built by a builder with this kind of quality and appointments available and ready to go. As the Builder and listing agent we have met those expectations. The cottage community has all Geo Thermal HVAC, this keeps the sounds down with no outside compressors running. Anderson windows and doors, Zip sheathing with brick and Hardie siding. 9' tall ceilings with a vaulted family room and primary bedroom. Primary bedroom is on the first floor. Landscape lighting included, and (irrigation provided by the HOA.). Custom built cabinets with Wolf and sub zero appliances, LG stack washer and dryer, cove dishwasher. Central vac has been installed along with camera pre wiring in soffits. We also build and paint our soffits with LP. vs. vinyl and metal. Landscape retaining wall in the front of the home is a perk too. Ashford Oaks is a special community with lots of green spaces and amenities. Located close to I-75 with the new hospital and shopping allows the statement...'location location location' means what it says. We hope to see you soon enjoying the green space looking towards the beautiful evening sunsets!!
- Type:
- General Commercial
- Sq.Ft.:
- n/a
- Status:
- Active
- Beds:
- n/a
- Lot size:
- 1.53 Acres
- Year built:
- 1999
- Baths:
- MLS#:
- 24022774
- Subdivision:
- Lake Crossing
ADDITIONAL INFORMATION
Roughly 2,650 +/- medical office space located across the street from St. Joseph East campus, offers plenty of parking and convenient access to both I-75 and downtown Lexington. Parking lot entrance into a large waiting area with several exam rooms/offices.
$1,450,000
2425 Lorenzo Way Lexington, KY 40509
- Type:
- Single Family
- Sq.Ft.:
- 5,368
- Status:
- Active
- Beds:
- 5
- Lot size:
- 0.25 Acres
- Year built:
- 2024
- Baths:
- 5.00
- MLS#:
- 24022630
- Subdivision:
- Tuscany
ADDITIONAL INFORMATION
Modern convenience meets timeless elegance in the heart of Hamburg's desirable Tuscany neighborhood. Custom brick and stone home built to the highest standards- featuring 19' coffered ceilings in the living room, custom full-height gas fireplace , and white oak wide plank floors. Open-concept designer kitchen with quartz countertops, suite of Bosch appliances, floor-to-ceiling shaker cabinets, and full height backsplash. Don't forget the butler's pantry with wine cooler! 2nd floor primary is expansive- with a sitting room, large walk-in closet with custom shelving, and trey ceiling. Primary bathroom has his/her vanities, soaking tub, smart toilet, massive marble shower. All bathrooms have custom tile work with no expense spared. Large laundry room on the first floor with sink and ample counter space. Fully-finished basement with bedroom, kitchen, living room, full bath, and three storage rooms. Fence-in lot with irrigation, landscaping and sod package, 2.5 car garage and a beautiful covered back porch. Did I mention the gas fireplace on the back porch for those brisk winter nights coming up? This brand new home has everything and more and is backed by a builder's warranty
$845,000
2672 Lucca Place Lexington, KY 40509
- Type:
- Single Family
- Sq.Ft.:
- 3,123
- Status:
- Active
- Beds:
- 4
- Lot size:
- 0.17 Acres
- Year built:
- 2020
- Baths:
- 4.00
- MLS#:
- 24022550
- Subdivision:
- Tuscany
ADDITIONAL INFORMATION
Meticulously maintained home in Tuscany with tons of natural light. When you enter the stately double wooden doorway, you will be amazed by this home. The dining room to the left has crowned molding & room for 10+ with space! Pass through the lighted butler's pantry into the chef's kitchen for quartz counters, white cabinets, stainless steel appliances including a gas stove top, and a walk-in pantry. The 11' seamless quartz island is a great place to hang out & entertain guests. Vaulted two-story living room complete with a stone gas fireplace flanked by custom white bookshelves and cabinets. The Primary bedroom is on the main floor and offers heated floors, smart toilet, custom built-in closet system, double sinks, & a spacious wet room in the luxury ensuite. First floor laundry/mudroom. Up the custom stair railing, you'll find 3 large bedrooms,1 with ensuite, and another full bath. Outdoor boasts a screened in porch, extended deck, irrigation system, privacy fence and gas grill hook up. Painted brick with low-E windows & wide-plank engineered hard hardwood throughout. All information is believed to be accurate buyer to confirm. Advance notice please on all showings
- Type:
- Single Family
- Sq.Ft.:
- 3,927
- Status:
- Active
- Beds:
- 5
- Lot size:
- 0.2 Acres
- Year built:
- 1992
- Baths:
- 4.00
- MLS#:
- 24022508
- Subdivision:
- Andover Forest
ADDITIONAL INFORMATION
Step into this meticulously cared-for Craftsman home, offering nearly 4,000 square feet of exquisite living space. This home is located on the 4th hole of the former Andover Country Club. From the moment you enter, the stunning hardwood floors guide you through a blend of timeless elegance and modern comfort. The expansive primary bedroom is a serene retreat, complete with its own private balcony and a spa-like ensuite bathroom. Perfect for both everyday living and entertaining, the open-concept kitchen boasts high-end cabinetry, premium finishes, and flows seamlessly into the spacious family room. This home truly embodies warmth, sophistication, and the perfect space for making memories.
- Type:
- Townhouse
- Sq.Ft.:
- 1,080
- Status:
- Active
- Beds:
- 2
- Lot size:
- 0.04 Acres
- Year built:
- 1985
- Baths:
- 2.00
- MLS#:
- 24022405
- Subdivision:
- Darby Creek
ADDITIONAL INFORMATION
OPEN HOUSE SUNDAY 11/10/2024 from 1:00-3:00. This beautifully refreshed townhome featuring fresh paint throughout, offers 2 spacious bedrooms and 2 bathrooms. Located in a highly desirable area of Lexington, this townhome offers convenient access to shopping, dining, parks and major highways. Perfect for first-time home buyers, downsizers or investors looking for a great property in a prime location. Current tenant is on month to month. Inspections welcome, sold as-is.
$1,430,000
2444 Lorenzo Way Lexington, KY 40509
- Type:
- Single Family
- Sq.Ft.:
- 4,931
- Status:
- Active
- Beds:
- 5
- Lot size:
- 0.33 Acres
- Year built:
- 2024
- Baths:
- 5.00
- MLS#:
- 24022581
- Subdivision:
- Tuscany
ADDITIONAL INFORMATION
Beautifully finished new construction home in the heart of Hamburg's desirable Tuscany neighborhood. Custom brick and stone home built to the highest standards- featuring 19' coffered ceilings in the living room, full-height stone fireplace with remote, and white oak wide plank floors. Open-concept designer kitchen with quartz countertops, suite of Bosch appliances, floor-to-ceiling shaker cabinets, and oversized island. First and second floor primary bedroom. 2nd floor primary is expansive- with a sitting room, large walk-in closet, and beautiful marble bathroom. All of the bathrooms have custom tile work with no expense spared. Large laundry room on the first floor with sink, mud room, and ample counter space. Fully-finished basement with bedroom, kitchen, living room, full bath, and three storage rooms. Large corner lot with black aluminum fence, irrigation, landscaping and sod package, three car garage wired for EV, and a beautiful covered back porch. Did I mention the gas fireplace on the back porch for those brisk winter nights coming up? This brand new home has everything and more and is backed by a builder's warranty. Come see today to truly appreciate the craftsmanship

The data relating to real estate for sale on this web site comes in part from the Internet Data Exchange Program of Lexington Bluegrass Multiple Listing Service. The Broker providing this data believes them to be correct but advises interested parties to confirm them before relying on them in a purchase decision. Copyright 2024 Lexington Bluegrass Multiple Listing Service. All rights reserved.
