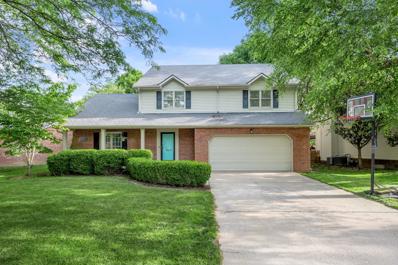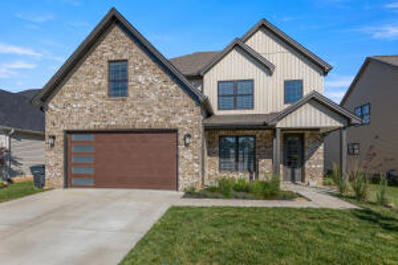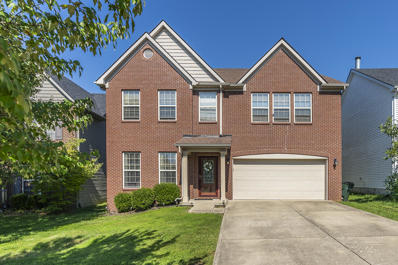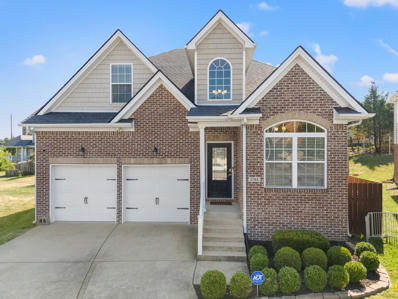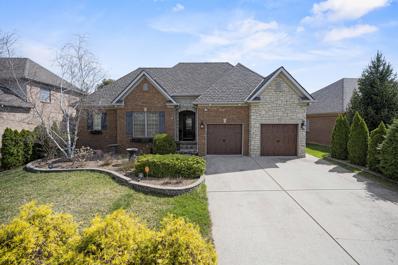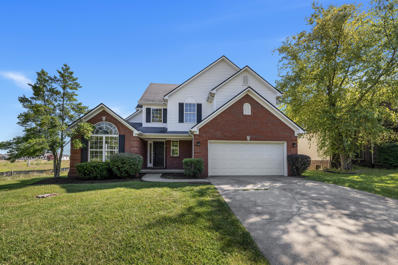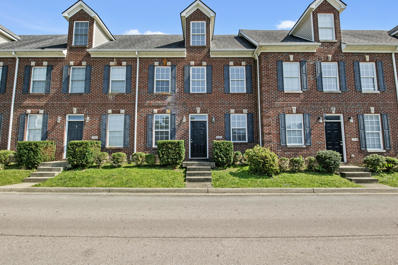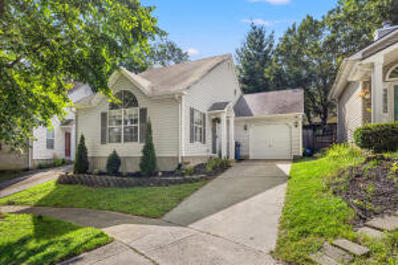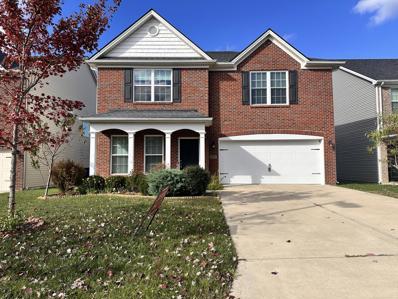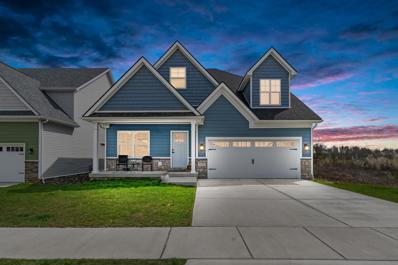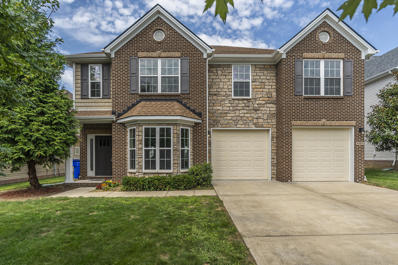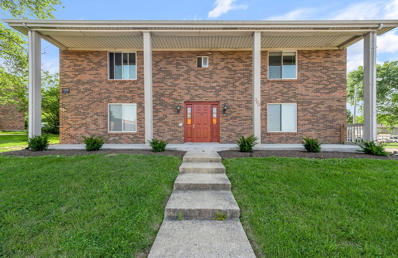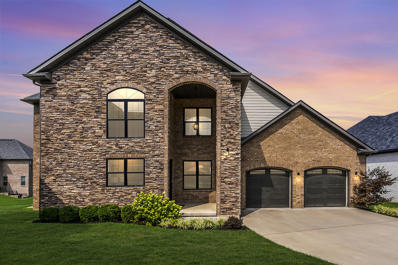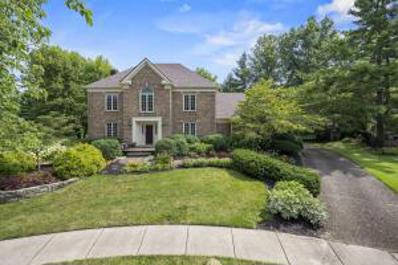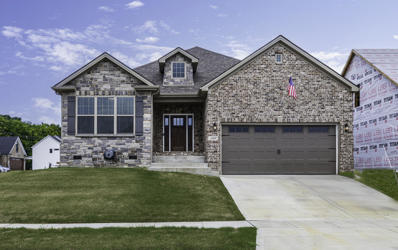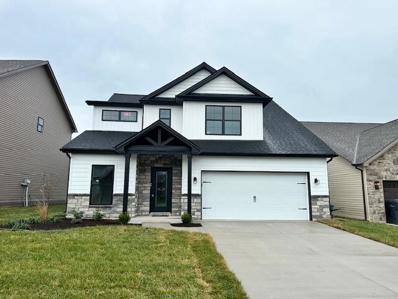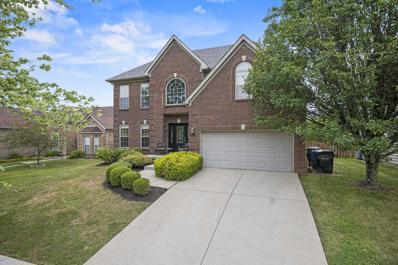Lexington KY Homes for Rent
- Type:
- Single Family
- Sq.Ft.:
- 2,280
- Status:
- Active
- Beds:
- 4
- Lot size:
- 0.18 Acres
- Year built:
- 1994
- Baths:
- 3.00
- MLS#:
- 24019366
- Subdivision:
- Autumn Ridge
ADDITIONAL INFORMATION
This Beautiful and inviting 2 story home located in the heart of Autumn Ridge neighborhood with comfort living floorplan including covered front porch, entry foyer, Living and Dining room with vaulted ceiling, kitchen with adjoining dining area opening to warm Family room with fireplace w/gas logs & half bath, the second level offers primary bedroom suite with walk in closet, updated full bath, 3 additional bedrooms, full bathroom and utility room. Covered rear porch overlooking rear fenced yard. Attached 2 car garage, 2 HVAC systems and much more. Convenient location Don't miss this incredible opportunity!
- Type:
- Single Family
- Sq.Ft.:
- 2,818
- Status:
- Active
- Beds:
- 4
- Lot size:
- 0.15 Acres
- Year built:
- 2011
- Baths:
- 3.00
- MLS#:
- 24019356
- Subdivision:
- Chilesburg
ADDITIONAL INFORMATION
Seeking an outdoor living space? How about the home office you have always wanted? You can have both! 4 BR, 3 BA 2800 sq ft, 2 car garage, corner lot home short distance to a lake with a walking trail and neighborhood playground. New Roof 2022, New Water Heater 2024. An addition off the great room for home office. New covered patio with fan and fully fenced backyard provides privacy and cool retreat during summer or a cozy nook during winter. Upstairs primary bathroom renovation includes enlarged shower and fresh paint. Primary bedroom has his and hers closets. No basement? No problem. The Sellers added a tornado shelter large enough for 7-10 people to safely ride out any storm. Additional storage available under the stairs and above garage door. This home is located off the main road with slower traffic and great neighbors. A special place to live.
- Type:
- Single Family
- Sq.Ft.:
- 2,696
- Status:
- Active
- Beds:
- 4
- Lot size:
- 0.17 Acres
- Year built:
- 2020
- Baths:
- 3.00
- MLS#:
- 24019174
- Subdivision:
- The Home Place
ADDITIONAL INFORMATION
If you are looking for a totally move in ready house with a wow factor, this is it. From curb appeal to finishes, it would be hard to find one like it at this price point. Walk in to this two story foyer with an open floor plan and enjoy engineered hardwood flooring, upgraded kitchen cabinets with granite tops and a gas range, stainless steel appliances, tankless water heater, modern garage door, mud room, and a beautiful stone gas fireplace. Upstairs, the large primary suite has a foyer entrance with a bourbon barrel stave trey ceiling, ship lap and barn wood accent walls, and his and her closet. The primary bath has a free standing tub and tiled shower. The bedroom with a sitting area/ bonus area has a barreled ceiling. A covered patio that is wired for tv looks out to a flat fenced back yard and is perfect for entertaining. The home also includes upgraded lighting and controls and a ring doorbell camera. Add all the amenities, functionality and a great location close to shopping, dining and the interstate, a buyer won't be disappointed. Schedule your showing today.
- Type:
- Single Family
- Sq.Ft.:
- 3,002
- Status:
- Active
- Beds:
- 4
- Lot size:
- 12.5 Acres
- Year built:
- 1974
- Baths:
- 3.00
- MLS#:
- 24018867
- Subdivision:
- Rural
ADDITIONAL INFORMATION
Looking for the perfect Kentucky farm? Discover 3520 Combs Ferry Rd, a 12.5-acre estate ready for your rural journey. With 2 barns (8 stalls + 2 stalls, tack room, buggy room) fully equipped with electricity, 6 paddocks, a round pen, training field, and jump field, it's ideal for equestrian or farming ventures. The 4-bedroom, 3-bath home is a blank canvas, waiting for your vision. There's plenty of room to add your own touch--whether it's horses, goats, or a working farm. Only 17 minutes from Kentucky Horse Park, this farm offers the peace of rural life with the convenience of nearby amenities.
- Type:
- Single Family
- Sq.Ft.:
- 2,778
- Status:
- Active
- Beds:
- 4
- Lot size:
- 0.14 Acres
- Year built:
- 2024
- Baths:
- 3.00
- MLS#:
- 24018862
- Subdivision:
- The Home Place
ADDITIONAL INFORMATION
Under Construction! Model home viewing by appt. only at 4033 Buttermilk Rd.Enjoy the unparalleled quality & craftsmanship w/ Portrait Homes' best-seller, showcasing superior finishes and attention to detail that surpasses industry standards! This open floor plan offers three en-suites (one on first floor & two on second level) and four large glass back doors, which flood the home w/ natural light & provide a seamless transition between indoor/outdoor living. The heart of this home is a dream kitchen w/ quartz countertops, solid wood cabinets to ceiling, SS LG ThinQ smart appliances (gas range, fridge, stove & D/W) and oversized island w/ added cabinetry. Unwind in the private primary suite featuring a free-standing tub, quartz countertop, tiled shower, & large walk-in closet, which connects to large laundry. Enjoy a mix of modern & classic design elements including hardwood floor, tile, quartz throughout, tankless gas water heater, myQ smart garage door opener w/ camera, insulated garage, electric car hook-up, built in gas line to backyard, crown molding, added trim work, and more. Enjoy the convenience of Brighton Trail, Hamburg shops, & interstate are all around the corner
- Type:
- Single Family
- Sq.Ft.:
- 3,350
- Status:
- Active
- Beds:
- 4
- Lot size:
- 0.13 Acres
- Year built:
- 2009
- Baths:
- 3.00
- MLS#:
- 24018779
- Subdivision:
- Chilesburg
ADDITIONAL INFORMATION
Spectacular home in Chilesburg Subdivision with great curb appeal offering 4 bedrooms, 2 1/2 baths with 2 car attached garage!! As you enter the home you are greeted by a lovely foyer opens to the formal living room & dining room w/ beautiful laminate floors throughout. Awesome updated kitchen w/ granite countertops, tile backsplash, abundant cabinetry, breakfast bar & full complement of SS appliances. Kitchen opens to breakfast area & living room with wood-burning fireplace and 1/2 bath completes the 1st floor. Breakfast area leads out to rear patio with flat, well-landscaped, fenced backyard for all your entertaining needs. Upstairs you will find a spacious second living area for relaxing or for a home office. Gorgeous owner's suite with double tray ceiling, updated bathroom offering tile shower, soaking tub, double sinks, and huge walk-in closet with access to the separate laundry room. There are 3 additional good sized bedrooms & updated full bath with tile flooring. Call today to come see this beauty!!
- Type:
- Single Family
- Sq.Ft.:
- 2,473
- Status:
- Active
- Beds:
- 4
- Lot size:
- 0.2 Acres
- Year built:
- 2012
- Baths:
- 3.00
- MLS#:
- 24018606
- Subdivision:
- Summerfield
ADDITIONAL INFORMATION
This lovely home on a cul-de-sac in Summerfield subdivision is ready for you to move in. It offers the convenience of main level living with the primary ensuite on the main level, combined with the space of a two-story home and so many possibilities. Carpet throughout the home was installed in January 2023. Hardwood and tile in the living area on the main level. Gorgeous built-ins in the family room, along with the cozy fireplace, are wonderful amenities with the eat-in kitchen all in a beautiful open floorplan. Separate dining room with wainscoting. Three additional bedrooms on the second level, one of which is oversized and could be used as a home office/den or whatever you need. Privacy fenced back yard and covered patio are wonderful for your entertaining needs.
- Type:
- Townhouse
- Sq.Ft.:
- 2,803
- Status:
- Active
- Beds:
- 3
- Baths:
- 3.00
- MLS#:
- 24018672
- Subdivision:
- Andover Club Villas
ADDITIONAL INFORMATION
THE WAIT IS OVER. Now selling Phase 2 of the highly sought after Andover Club Villas. Experience the perfect blend of comfort and style in these custom built, maintenance free Villas. The Brighton Plan - consisting of 3 spacious bedrooms with gorgeous first floor owner suite. Over 2,800 sq ft of total living space. 10 ft ceilings on main level and open floor plan with gorgeous high end finishings. Other features consist of beautiful courtyards & covered patios along with oversized 2 car attached garages, as well as large walk-in attic for an abundance of storage. Exceptional location, directly next door to the New Carson's Food & Drink. Enjoy the convenience of all the other restaurants & shops that Hamburg Pavilion has to offer. Also, just minutes away - Baptist Health Hospital, Brighton Walking Trail & Interstate access. Only a limited amount of units available in 2025. Call today for lot reservation details. Projected completion date September of 2025 (possibly sooner).
- Type:
- Townhouse
- Sq.Ft.:
- 2,728
- Status:
- Active
- Beds:
- 3
- Baths:
- 3.00
- MLS#:
- 24018670
- Subdivision:
- Andover Club Villas
ADDITIONAL INFORMATION
THE WAIT IS OVER. Now selling Phase 2 of the highly sought after Andover Club Villas. Experience the perfect blend of comfort and style in these custom built, maintenance free Villas. The Ashford Plan, Consisting of 3 spacious bedrooms with gorgeous first floor owner suite. Over 2,700 sq ft of total living space. 10 ft ceilings on main level and open floor plan with gorgeous high end finishings. Other features consist of beautiful courtyards & covered patios along with oversized 2 car attached garages, as well as large walk-in attic for an abundance of storage. Exceptional location, directly next door to the New Carson's Food & Drink. Enjoy the convenience of all the other restaurants & shops that Hamburg Pavilion has to offer. Also, just minutes away - Baptist Health Hospital, Brighton Walking Trail & Interstate access. Only a limited amount of units available in 2025. Call today for lot reservation details. Projected completion date September of 2025 (possibly sooner).
- Type:
- Single Family
- Sq.Ft.:
- 5,218
- Status:
- Active
- Beds:
- 4
- Lot size:
- 0.22 Acres
- Year built:
- 2007
- Baths:
- 4.00
- MLS#:
- 24018472
- Subdivision:
- Tuscany
ADDITIONAL INFORMATION
Luxurious 5,200 square foot home with smart house technology throughout! The main living areas sport gleaming hardwood floors, detailed moldings, an open floor plan with split bedroom design, and a see through fireplace makes the interior courtyard with pergola part of the living space of this gracious brick ranch with full basement including a deluxe sports center and bar area. The house includes an Ubiquiti WIFI commercial grade AP's and firewall, programable thermostats, automatic LED lighting, solar panel blinds, electronics game room, Attic wired fan with automated thermal controls, and Vivint alarm system with security cameras inside/outside, alarm contacts on all windows & doors, glass breaks, motion sensors, heat, fire, and carbon monoxide detectors for all rooms.
- Type:
- Single Family
- Sq.Ft.:
- 3,673
- Status:
- Active
- Beds:
- 4
- Lot size:
- 0.19 Acres
- Year built:
- 2001
- Baths:
- 4.00
- MLS#:
- 24017772
- Subdivision:
- Gleneagles
ADDITIONAL INFORMATION
This exquisite property is located in the highly sought-after Gleneagles community and boasts a comprehensive renovation, featuring four spacious bedrooms and three and a half modern baths. Upon entering, you are welcomed by a grand two-story foyer that fills the home with an abundance of natural light. The family room is highlighted by an elegant arched window and a soaring vaulted ceiling, while the dining room impresses with a stylish tray ceiling. The inviting living space includes a cozy gas fireplace flanked with custom built-ins, creating an ideal atmosphere for relaxation and entertainment. The finished walk-out basement adds considerable value to this home, offering a large recreational/family room and an additional bath complete with a walk-in shower. The first floor features all-new Floorte LVP flooring, ensuring durability and style, while the second floor is adorned with brand-new carpeting. Enhancements throughout the home include new exterior and interior lighting fixtures, fresh paint, and professional landscaping that elevates the property's curb appeal. Key functional updates comprise replaced toilets, a thoroughly inspected and serviced HVAC system, a new sump
- Type:
- Townhouse
- Sq.Ft.:
- 1,699
- Status:
- Active
- Beds:
- 3
- Lot size:
- 0.04 Acres
- Year built:
- 2007
- Baths:
- 3.00
- MLS#:
- 24017756
- Subdivision:
- Richmond Woods
ADDITIONAL INFORMATION
Welcome to your newly renovated townhouse! Nestled just off Richmond Rd, Unit #2103 this charming all-brick townhouse. With three floors of living space. The eat in kitchen, features painted white cabinets, backsplash, new stainless steel appliance package, new sink and faucet, and premium granite countertops all less than a year old. As you ascend the stairs, you'll discover two bedrooms, offering a jack-n-jill bath and laundry space. Venture to the top floor and find the master suite with a private upgraded bathroom featuring a jacuzzi tub and ample closet space along with a huge bonus room to be used as an office space, playroom, or guest room. Beyond the comfort of your new abode, enjoy the private patio, guest parking and more. All with the convenience of a superb location, you'll have everything you need right at your fingertips. Effortless ownership with this wonderful townhome lifestyle. See the attached amenities list.
- Type:
- Single Family
- Sq.Ft.:
- 1,300
- Status:
- Active
- Beds:
- 2
- Lot size:
- 0.08 Acres
- Year built:
- 1996
- Baths:
- 2.00
- MLS#:
- 24017753
- Subdivision:
- Liberty Hill
ADDITIONAL INFORMATION
Nestled in a quiet neighborhood, this charming 2 bed, 2 bath home offers convenience and comfort. The master bedroom is located on the ground floor, featuring an ensuite bath and direct access to a private patio in the fenced backyard. The second bedroom is upstairs, providing a sense of privacy. Enjoy the bright and airy living/dining room with vaulted ceilings and large windows. The kitchen has updated appliances and lots of cabinet space. This home sits on a 3,484 sq ft lot with a 1-car garage and is located near the coveted Liberty Elementary. The solar panels allow for reduced electric bills. Perfect for those seeking a tranquil setting with modern conveniences!
- Type:
- Single Family
- Sq.Ft.:
- 2,875
- Status:
- Active
- Beds:
- 4
- Lot size:
- 0.14 Acres
- Year built:
- 2016
- Baths:
- 3.00
- MLS#:
- 24017231
- Subdivision:
- Chilesburg
ADDITIONAL INFORMATION
New price! This beautiful well maintained 4 bedroom 2.5 baths house situated on the popular Chilesburg area. Open floor plan with formal dining room, formal living room and family room on first floor. Huge family room with ceiling fan is open to the large kitchen and breakfast nook. Amazing kitchen had a large island and stainless steel appliances. Range hood is connected with the vent to the outside. New granite countertop will be installed on 11/15/2024. All 4 bedrooms are very spacious, all with walk-in closets. Master suit features tray ceiling, huge closet, garden tub and separate shower. Flat and extended driveway with enough space for 4 cars. Backyard features with patio and porch. This is a must see! Call now for your private showing!
- Type:
- Single Family
- Sq.Ft.:
- 3,243
- Status:
- Active
- Beds:
- 5
- Lot size:
- 0.12 Acres
- Year built:
- 2003
- Baths:
- 4.00
- MLS#:
- 24017096
- Subdivision:
- Creekside At Andover
ADDITIONAL INFORMATION
Discover the epitome of comfort and style in this exquisite 5-bedroom, 3.5-bathroom home nestled in the Creekside community of Andover. This two-story gem boasts a finished walkout basement and is perfectly situated near all that Hamburg has to offer. Step inside to be greeted by the warmth of new carpet and new vinyl plank flooring that grace the entire first floor. The inviting living room features a cozy fireplace and the versatile flex space offers endless possibilities to suit your lifestyle, whether it's a home office, playroom, as well as a formal dining area. The heart of the home is the spacious eat-in kitchen, perfect for culinary adventures and casual dining. A convenient half bath tucked away off the large storage pantry adds a touch of everyday luxury. Upstairs, discover four generously sized bedrooms, each adorned with fresh new carpet. The luxurious primary suite is a true retreat, complete with a walk-in closet, dual vanity, and built in make up table. A shared full bathroom conveniently serves the remaining bedrooms.The finished walkout basement features a movie room, den, and an additional full bath, and bedroom. Schedule your private showing today!
$759,000
1352 Angus Trail Lexington, KY 40509
- Type:
- Single Family
- Sq.Ft.:
- 4,050
- Status:
- Active
- Beds:
- 5
- Lot size:
- 0.16 Acres
- Year built:
- 2023
- Baths:
- 5.00
- MLS#:
- 24017015
- Subdivision:
- The Home Place
ADDITIONAL INFORMATION
You won't want to let the opportunity to own this stunning NEW BUILD, nestled in a quiet neighborhood in a prime location with easy access to I-75 and lots of nearby shopping and restaurants, pass you by. This luxurious home features a welcoming front porch to enjoy on a warm day and a beautiful back porch with a covered deck that is perfect for entertaining family and friends. The gorgeous kitchen is equipped with quartz countertops, and top-tier appliances including a gas range. The large kitchen opens up to the family room which features an impressive stone gas fireplace and tons of windows that, not only provide natural lighting, but also accentuate the beautiful high ceilings. This home features a highly desired first-floor primary suite, custom wood moldings, accent walls, and coffered ceilings throughout.On the second floor, you will find two additional bedrooms accompanied by a jack-and-jill bathroom and 2nd primary suite with a full bathroom. This spacious home offers an endless amount of storage space to accommodate all your needs as well as a large finished basement, with the 5th bedroom and a full bathroom. Don't miss out on scheduling an appointment today.
- Type:
- Single Family
- Sq.Ft.:
- 3,576
- Status:
- Active
- Beds:
- 4
- Lot size:
- 0.16 Acres
- Year built:
- 2014
- Baths:
- 3.00
- MLS#:
- 24016902
- Subdivision:
- Chilesburg
ADDITIONAL INFORMATION
Great location and nice curb appeal! This awesome home has an open floor plan and still has such a cozy feel! The high ceilings, abundance of windows, beautiful woodwork, wood floors, accented fireplace and updated kitchen are top notch. The upstairs bonus room is a treat. The work space and mud room off the kitchen are worth pointing out too. Large master suite, upgraded bath, huge closet and generous sized bedrooms are not to be overlooked. The backyard is fenced by neighbors on all sides. Come see for yourself, you and the kids are going to love it!
Open House:
Thursday, 11/14 4:00-6:00PM
- Type:
- Single Family
- Sq.Ft.:
- 2,737
- Status:
- Active
- Beds:
- 4
- Lot size:
- 0.17 Acres
- Year built:
- 2018
- Baths:
- 3.00
- MLS#:
- 24016955
- Subdivision:
- The Home Place
ADDITIONAL INFORMATION
Welcome to this stunning two-story home located just minutes from all the amenities in the Hamburg area. Built in 2018, this beautifully maintained property offers over 2700 square feet of luxurious living space, featuring four spacious bedrooms and two & half bathrooms. Step inside to find elegant wood flooring throughout the main level, leading you to a modern kitchen with granite countertops, a walk-in pantry, and an adjacent formal dining room, perfect for entertaining. The living room is a cozy haven, highlighted by a stone-decorated fireplace surrounded by built-in bookshelves and accented with crown molding, creating a warm and inviting atmosphere. The large primary suite is a true retreat, boasting a dual vanity, tiled shower, and a whirlpool tub for ultimate relaxation. The additional bedrooms are generously sized, offering plenty of space for family and guests. Outside, enjoy a nice fenced-in backyard, ideal for outdoor activities and pets. This home is perfectly situated for easy access to schools, shopping, dining, and more. Don't miss the opportunity to own this exceptional home that blends modern comfort with timeless elegance. Schedule your private showing today
$650,000
300 Codell Drive Lexington, KY 40509
- Type:
- Multi-Family
- Sq.Ft.:
- n/a
- Status:
- Active
- Beds:
- 8
- Lot size:
- 0.34 Acres
- Year built:
- 1979
- Baths:
- 4.00
- MLS#:
- 24016845
- Subdivision:
- Woodspoint
ADDITIONAL INFORMATION
**Back on market due to buyer financing**UPDATED LISTING! NEW PRICE!**Welcome to this turnkey 4-unit property freshly renovated. All New windows and sliding glass doors, new roof install in May warranty transfer to new buyers, new driveway, All units have been renovated. 2 beds, 1 bath in each unit. Currently all 4 units rented. Rents are below market value with room for increase. Unit 1 renting for $950, Unit 2 renting for $1,100, Unit 3 renting for $800 Unit 4 renting for $1,150. Totaling $4,000 in rents for 4 units. Renters pay all utilities except hallway electric bill. No HOA! Excellent location close to new hospital, and new circle.
- Type:
- Single Family
- Sq.Ft.:
- 2,120
- Status:
- Active
- Beds:
- 3
- Lot size:
- 0.16 Acres
- Year built:
- 2024
- Baths:
- 3.00
- MLS#:
- 24016828
- Subdivision:
- The Home Place
ADDITIONAL INFORMATION
New Eirecon open floorplan 1 1/2 story home. 1st floor primary including walk-in closet and tiled shower with a glass door. Covered patio with a ceiling fan.Sill time to choose some selections. Completion Sept 28th 2024
$1,129,900
1700 Lucca Court Lexington, KY 40509
- Type:
- Single Family
- Sq.Ft.:
- 6,018
- Status:
- Active
- Beds:
- 4
- Lot size:
- 0.32 Acres
- Year built:
- 2019
- Baths:
- 6.00
- MLS#:
- 24016618
- Subdivision:
- Tuscany
ADDITIONAL INFORMATION
Experience the luxury of Tuscany in this exceptional 4 bedroom, 5.5 bath contemporary home, with spectacular 21-foot coffered ceilings and cozy fireplace in the great room--ideal for family and entertaining. The gourmet kitchen is a chef's dream, featuring high-end Thermador appliances, striking waterfall edge island countertop, double ovens, double dishwashers and a spacious butler's pantry; perfect for a wet bar or coffee station while the large dining room is highlighted by dual French doors off the great room, designed for hosting dinner parties. This home features two primary suites, one on the first and second level, each with ensuite baths, walk-in closets and private balconies. The second level also features two additional bedrooms each w/ en-suite baths, plus an oversized flex room--ideal for play or potential fifth bedroom. The lower level includes a partially finished area, full bath, plus 1,606 square feet of unfinished space ready for your personal touch. Modern amenities like built-in speakers and Cat 6E cabling ensure top-tier connectivity and security. This home's seamless flow and easy access to the great yard make it perfect for lively dinners and entertaining.
- Type:
- Single Family
- Sq.Ft.:
- 4,074
- Status:
- Active
- Beds:
- 4
- Lot size:
- 0.36 Acres
- Year built:
- 1986
- Baths:
- 3.00
- MLS#:
- 24016331
- Subdivision:
- Greenbrier
ADDITIONAL INFORMATION
Located in the always desirable Greenbrier Neighborhood. A well maintained home with manicured lawn and landscaping on a beautiful lot sitting on a small culdesac is as picturesque as it gets. Rear entry garage provides a fully finished look from the curb with this all brick 2 story. The front door entry is traditional with views of the staircase and then formal family room, dining room, living room and kitchen along with vaulted eat in kitchen area. The first floor is consistently hardwood for luxury and durability. The kitchen boats inset cabinetry, gas cooktop and hidden pantry. The second floor is home to 3 hall bedrooms with a hall bath along with a generous sized dedicated laundry room with sink and built in cabinetry. The primary suite has room for additional seating area, office space or whatever your imagination can dream up. The primary bath has been updated with glass shower, dual vanities and attached closet. The lower level offers a flex room (current workout space) a second tv/theatre area and a plethora of storage space with workshop space. Out back off the covered and screened in porch you'll overlook your private back yard gardens.
- Type:
- Single Family
- Sq.Ft.:
- 2,000
- Status:
- Active
- Beds:
- 3
- Lot size:
- 0.2 Acres
- Year built:
- 2022
- Baths:
- 2.00
- MLS#:
- 24015723
- Subdivision:
- The Home Place
ADDITIONAL INFORMATION
Motivated Seller and price has been reduced to reflect that! Don't miss the opportunity to make this your next home. Want a brand-new home but don't want to wait for the building process? Look no further, this home is not only beautiful but hardly lived in! Ranch on a large corner lot with three bedrooms and two full baths. This home has a lot of upgrades! Primary has coffered ceiling and bathroom has custom tiled shower with double vanities. Quartz countertops in the kitchen and both bathrooms, all with Moen Faucets. Judges' wall in the foyer and dining area. The kitchen has under cabinet lighting. LVP wood floors throughout. Family room with gas fireplace. Extended covered screened-in back patio with additional uncovered patio. The garage walls and doors are insulated and have epoxy floors, a large slat wall for all your tools, a mini split system and side entry door. HVAC is a gas furnace with metal duct work. This single level, open floor plan home is perfect for family gatherings and or entertaining friends. Seller offering to pay closing costs up to $5000. Located in the Hamburg area, close to I-75.
$579,000
1384 Angus Trail Lexington, KY 40509
- Type:
- Single Family
- Sq.Ft.:
- 2,500
- Status:
- Active
- Beds:
- 4
- Lot size:
- 0.15 Acres
- Year built:
- 2024
- Baths:
- 3.00
- MLS#:
- 24015323
- Subdivision:
- The Home Place
ADDITIONAL INFORMATION
New design from Artique Custom Homes! The Gloria features a home office, vaulted living room, first floor primary suite and family foyer. There is also a loft family room and an oversized garage. A vaulted porch is just off the living room in the flat back yard! The primary ensuite features a 'wet room' with a free standing tub and humongous shower. Only a few yards from the Brighton Rail Trail and Deer Haven Park.Don't miss this chance to own an Artique home; exciting homeowners for over 40 years.
- Type:
- Single Family
- Sq.Ft.:
- 3,770
- Status:
- Active
- Beds:
- 4
- Lot size:
- 0.17 Acres
- Year built:
- 2006
- Baths:
- 4.00
- MLS#:
- 24015035
- Subdivision:
- Stuart Hall
ADDITIONAL INFORMATION
Check this beautiful HOME, open floor plan, with an open kitchen to the great room. Kitchen features beautiful cabinets, stainless appliances, granite countertops, and a large island bar with seating. Great room offers 2-story ceilings, built-in shelves, and an abundance of natural lighting.Spacious master suite with vaulted ceilings, sitting room with natural lighting, spa bath and walk-in closet. 3 add bedrooms and a full bathroom are also on the 2nd floor. Enjoy the finished basement with kitchen/bar area with surround sound. All the house has a fresh coat of paint on all walls. Enjoy a large, private, and flat backyard, perfect for entertaining family and friends with deck. Don't miss out.

The data relating to real estate for sale on this web site comes in part from the Internet Data Exchange Program of Lexington Bluegrass Multiple Listing Service. The Broker providing this data believes them to be correct but advises interested parties to confirm them before relying on them in a purchase decision. Copyright 2024 Lexington Bluegrass Multiple Listing Service. All rights reserved.
Lexington Real Estate
The median home value in Lexington, KY is $311,578. This is higher than the county median home value of $266,700. The national median home value is $338,100. The average price of homes sold in Lexington, KY is $311,578. Approximately 53.76% of Lexington homes are owned, compared to 39.65% rented, while 6.58% are vacant. Lexington real estate listings include condos, townhomes, and single family homes for sale. Commercial properties are also available. If you see a property you’re interested in, contact a Lexington real estate agent to arrange a tour today!
Lexington, Kentucky 40509 has a population of 313,593. Lexington 40509 is less family-centric than the surrounding county with 28.38% of the households containing married families with children. The county average for households married with children is 30.98%.
The median household income in Lexington, Kentucky 40509 is $70,578. The median household income for the surrounding county is $61,526 compared to the national median of $69,021. The median age of people living in Lexington 40509 is 37.2 years.
Lexington Weather
The average high temperature in July is 85.8 degrees, with an average low temperature in January of 23.96 degrees. The average rainfall is approximately 46.19 inches per year, with 9.56 inches of snow per year.
