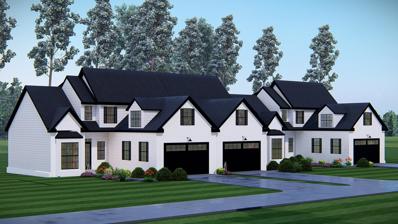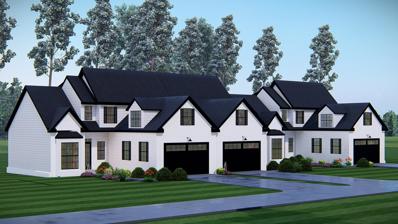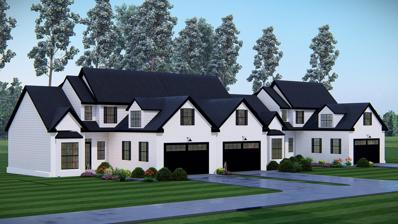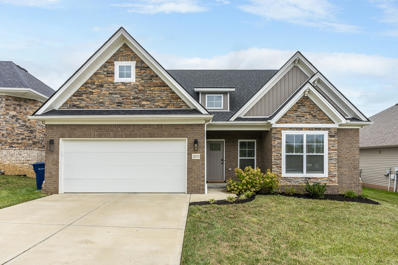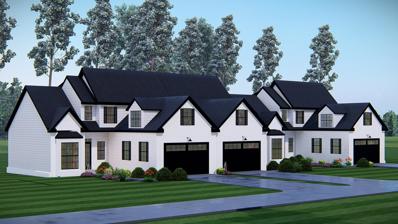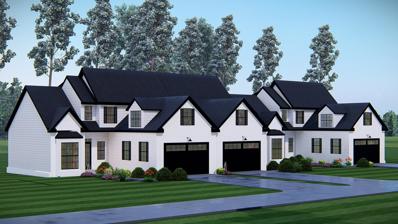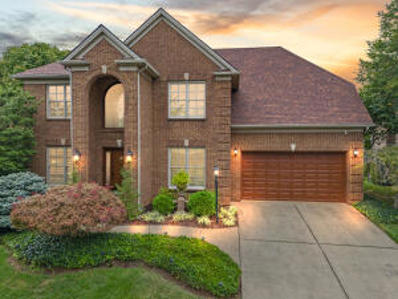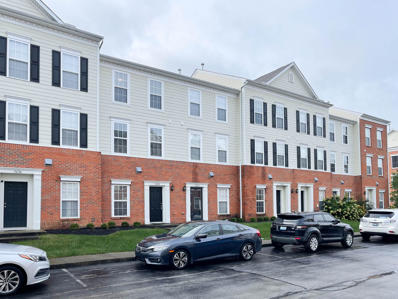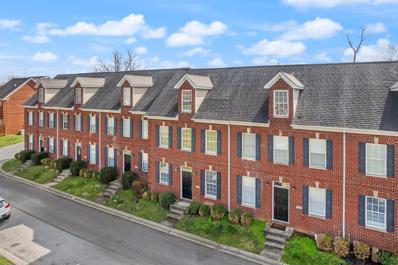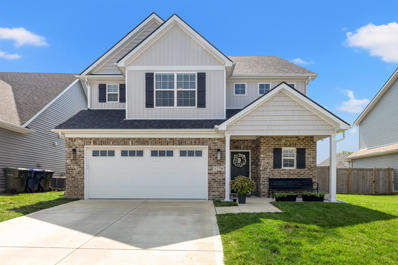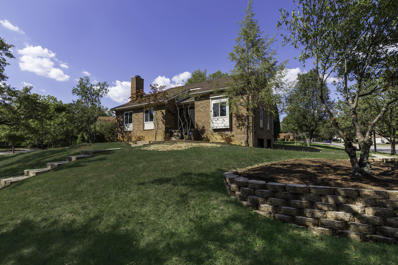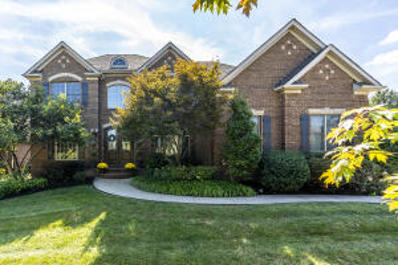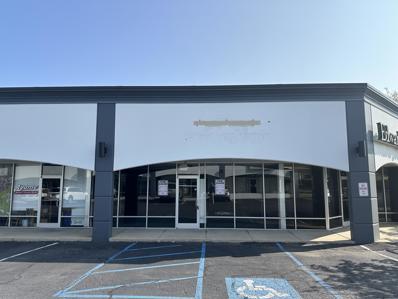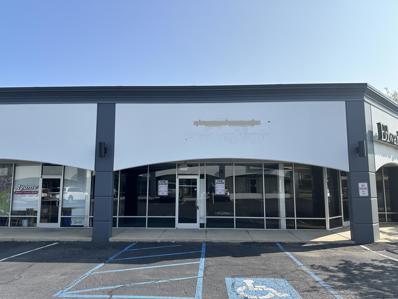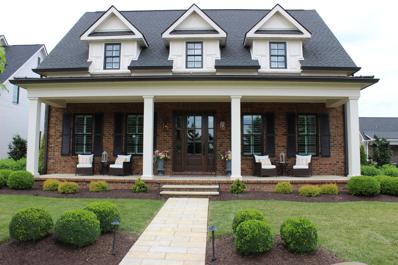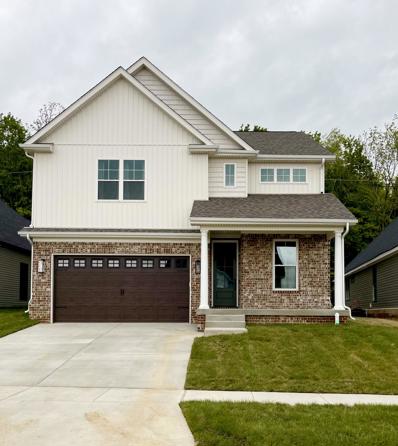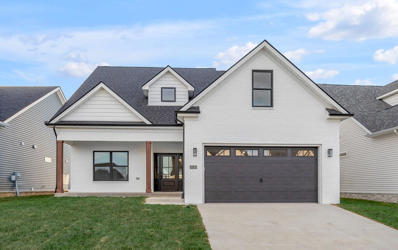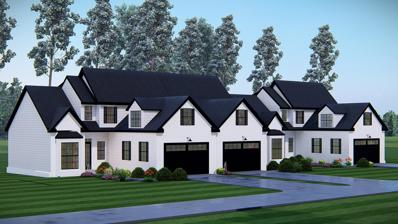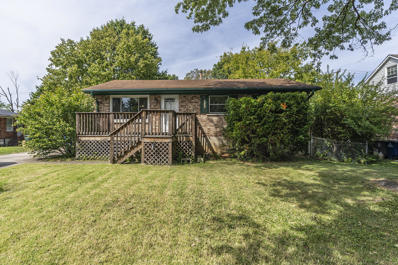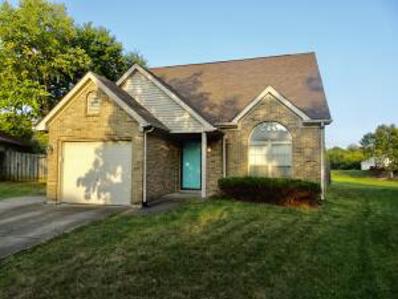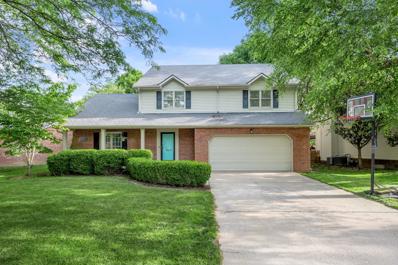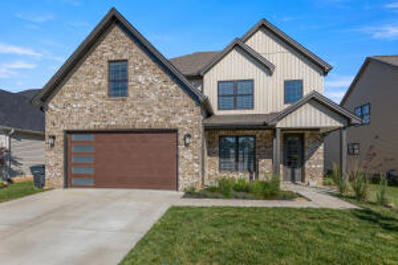Lexington KY Homes for Rent
- Type:
- Townhouse
- Sq.Ft.:
- 2,440
- Status:
- Active
- Beds:
- 4
- Lot size:
- 2.97 Acres
- Year built:
- 2024
- Baths:
- 4.00
- MLS#:
- 24020628
- Subdivision:
- Still Meadow
ADDITIONAL INFORMATION
Proposed construction. The Townhomes of Still Meadow. These four bedroom, 3.5 bath townhomes on unfinished basement will be in a gated 3 acre tract of land with courtyards and greenspace. There will only be eight townhomes on the three acres.
- Type:
- Townhouse
- Sq.Ft.:
- 2,440
- Status:
- Active
- Beds:
- 4
- Lot size:
- 2.97 Acres
- Year built:
- 2024
- Baths:
- 4.00
- MLS#:
- 24020627
- Subdivision:
- Still Meadow
ADDITIONAL INFORMATION
Proposed construction. The Townhomes of Still Meadow. These four bedroom, 3.5 bath townhomes on unfinished basement will be in a gated 3 acre tract of land with courtyards and greenspace. There will only be eight townhomes on the three acres.
- Type:
- Townhouse
- Sq.Ft.:
- 2,440
- Status:
- Active
- Beds:
- 4
- Lot size:
- 2.97 Acres
- Year built:
- 2024
- Baths:
- 4.00
- MLS#:
- 24020626
- Subdivision:
- Still Meadow
ADDITIONAL INFORMATION
Proposed construction. The Townhomes of Still Meadow. These four bedroom, 3.5 bath townhomes on unfinished basement will be in a gated 3 acre tract of land with courtyards and greenspace. There will only be eight townhomes on the three acres.
- Type:
- Single Family
- Sq.Ft.:
- 2,346
- Status:
- Active
- Beds:
- 4
- Lot size:
- 0.18 Acres
- Year built:
- 2021
- Baths:
- 3.00
- MLS#:
- 24020769
- Subdivision:
- Summerfield
ADDITIONAL INFORMATION
OPEN HOUSE: OCTOBER 31st 11am-1pmNOVEMBER 2nd 12pm-2pmPRICE REDUCTION OF 10K!Step into a world of contemporary sophistication, where clean lines and an open floor plan create a seamless flow throughout this stunning residence. This home is a perfect blend of style and functionality, designed for both entertaining and everyday living. The heart of this home is the beautifully appointed kitchen with quartz countertops, stainless steel appliances, and a gas range which opens in the cozy family room with over-sized gas fireplace. The main level features three generously sized bedrooms and two full bathrooms. Upstairs is a perfect space for an in-law suite, kids hang out, or Man cave complete with another full bathroom. The home is located at the end of a quiet street with no thru traffic. Close to everything that Lexington has to offer!
- Type:
- Townhouse
- Sq.Ft.:
- 2,440
- Status:
- Active
- Beds:
- 4
- Lot size:
- 2.97 Acres
- Year built:
- 2024
- Baths:
- 4.00
- MLS#:
- 24020574
- Subdivision:
- Still Meadow
ADDITIONAL INFORMATION
Virtual open house this Sunday from 2-330 at Walk Thru Plans at 160 Zakk Court in Nicholasville. This will allow you to see the floor plan at its exact size and move furniture around to see if the floor plan fits your needs. Proposed construction. The Townhomes of Still Meadow. These four bedroom, 3.5 bath townhomes on unfinished basement will be in a gated 3 acre tract of land with courtyards and greenspace. There will only be eight townhomes on the three acres.
- Type:
- Townhouse
- Sq.Ft.:
- 2,440
- Status:
- Active
- Beds:
- 4
- Lot size:
- 2.97 Acres
- Year built:
- 2024
- Baths:
- 4.00
- MLS#:
- 24020573
- Subdivision:
- Still Meadow
ADDITIONAL INFORMATION
Virtual open house this Sunday from 2-330 at Walk Thru Plans at 160 Zakk Court in Nicholasville. This will allow you to see the floor plan at its exact size and move furniture around to see if the floor plan fits your needs. Proposed construction. The Townhomes of Still Meadow. These four bedroom, 3.5 bath townhomes on unfinished basement will be in a gated 3 acre tract of land with courtyards and greenspace. There will only be eight townhomes on the three acres.
- Type:
- Townhouse
- Sq.Ft.:
- 2,440
- Status:
- Active
- Beds:
- 4
- Lot size:
- 2.97 Acres
- Year built:
- 2024
- Baths:
- 4.00
- MLS#:
- 24020571
- Subdivision:
- Still Meadow
ADDITIONAL INFORMATION
Virtual open house this Sunday from 2-330 at Walk Thru Plans at 160 Zakk Court in Nicholasville. This will allow you to see the floor plan at its exact size and move furniture around to see if the floor plan fits your needs Proposed construction. The Townhomes of Still Meadow. These four bedroom, 3.5 bath townhomes on unfinished basement will be in a gated 3 acre tract of land with courtyards and greenspace. There will only be eight townhomes on the three acres.
$650,000
3117 Althorp Way Lexington, KY 40509
- Type:
- Single Family
- Sq.Ft.:
- 3,689
- Status:
- Active
- Beds:
- 4
- Lot size:
- 0.24 Acres
- Year built:
- 1999
- Baths:
- 4.00
- MLS#:
- 24020500
- Subdivision:
- Andover Forest
ADDITIONAL INFORMATION
Welcome to this meticulously maintained home in the desirable Andover Forest subdivision. Offering 3,689 SqFt of living space, this home combines elegance and functionality. You'll immediately notice the pristine care the seller's have put into the home, from stunning hardwood floors and plush carpeting to fresh paint and updated systems. The open kitchen features ample cabinet space, granite countertops, and stainless steel JennAir appliances, seamlessly flowing into the spacious living room. Upstairs, the impressive primary suite is joined by three additional bedrooms and an additional full bathroom. In the basement, there's even more room for living and entertaining with a half bathroom for convenience. The outdoor space is just as inviting as the rest of the home, sitting on nearly a 1/4 acre lot with a fully fenced backyard. It includes a tranquil koi pond, a vine-covered trellis with an outdoor kitchen, perfect for gatherings or quiet mornings. The 450 SqFt garage features epoxy floors for durability and a sleek finish. Located minutes from I-75, Hamburg Pavilion, and the new Carson's on Todds Road, this home offers easy access to shopping, dining, and entertainment.
$245,000
2628 Calgary Lexington, KY 40509
- Type:
- Townhouse
- Sq.Ft.:
- 1,250
- Status:
- Active
- Beds:
- 2
- Lot size:
- 0.03 Acres
- Year built:
- 2009
- Baths:
- 3.00
- MLS#:
- 24020497
- Subdivision:
- Hamburg
ADDITIONAL INFORMATION
** Back on the Market through no fault of the sellers. The home passed inspection and appraisal** Modern 2-Bed/2.5-Bath Townhouse Condo in Hamburg Farm! Experience convenient and stylish maintenance-free living in this beautiful 2-bedroom, 2.5-bath townhouse condo in the sought-after Hamburg Farm community. Spanning three levels, the condo boasts a well-designed layout that suits contemporary lifestyles. The entrance level greets you with a foyer and a laundry room featuring updated luxury vinyl plank (LVP) flooring and the added convenience of a one-car garage. Proceed to the second level, where you'll find welcoming hardwood floors throughout the open-concept kitchen and spacious living area. The chic modern kitchen is a joy for entertaining, outfitted with sleek white cabinetry, stainless steel appliances, a central island, and an eat-in breakfast bar. A newer deck, added in 2019, extends your living area outdoors--ideal for unwinding. The third level houses two generously sized bedrooms with ample closet space and private en-suite bathrooms. One bathroom includes a tub and shower combination, while the other features a stylish walk-in shower. Residents of Hamburg Farm benefit
$1,008,255
209 Old Todds Road Lexington, KY 40509
- Type:
- Multi-Family
- Sq.Ft.:
- n/a
- Status:
- Active
- Beds:
- 11
- Year built:
- 2007
- Baths:
- 11.00
- MLS#:
- 24020508
- Subdivision:
- Richmond Woods
ADDITIONAL INFORMATION
Are you in the market to expand your investment portfolio? Look no further! This is an incredible opportunity to own 4 townhomes in a prime location. Three of these units have been completely renovated, and the smaller unit is lightly updated. Are all move-in ready, waiting for their new owner or tenants. These modernized homes feature updated kitchens, brand-new flooring, and contemporary finishes--perfect for attracting quality tenants, making this package a fantastic value with room for increased returns.Whether you're a seasoned investor or just starting, these townhomes provide an excellent opportunity for both immediate cash flow and long-term appreciation.Don't miss out on this chance to 4 brick townhomes to your portfolio! Truly a hands-off investment opportunity. More off-market units are available.
$530,000
1276 Angus Trail Lexington, KY 40509
- Type:
- Single Family
- Sq.Ft.:
- 2,539
- Status:
- Active
- Beds:
- 4
- Lot size:
- 0.15 Acres
- Year built:
- 2021
- Baths:
- 3.00
- MLS#:
- 24020434
- Subdivision:
- The Home Place
ADDITIONAL INFORMATION
Property is under contract with a 7-day kick-out clause in effect. Welcome to your dream home in the Home Place subdivision! Built in 2021, this 4-bedroom, 2.5-bath beauty offers everything you could want in modern living. Step inside and be greeted by an open concept floor plan featuring a spacious living room with built-in shelving surrounding the cozy gas fireplace, flowing seamlessly into the bright, inviting kitchen and dining area. The kitchen boasts gorgeous finishes, perfect for entertaining. Off the garage, you'll find a custom mudroom entry with stylish built-ins and a private office space for all your work-from-home needs. Upstairs, the stunning primary suite is a retreat, complete with a large walk-in closet and an ensuite that exudes luxury. You'll find the 3 additional spacious bedrooms and full bathroom upstairs as well. Outside, the backyard is ready for play and gatherings with a level yard thanks to a custom retaining wall, perfect for entertaining or relaxing. This home is full of thoughtful details and design! Don't miss your chance to make this your forever home!
- Type:
- Single Family
- Sq.Ft.:
- 3,161
- Status:
- Active
- Beds:
- 4
- Lot size:
- 0.23 Acres
- Year built:
- 1990
- Baths:
- 4.00
- MLS#:
- 24020420
- Subdivision:
- Autumn Ridge
ADDITIONAL INFORMATION
This 1.5-story home offers a blend of spaciousness and comfort, perfect for families or those who enjoy extra living areas. The main highlight of the ground floor are the two master bedrooms, each with its own en-suite bathroom for privacy and convenience. These rooms are generously sized, featuring large windows that bring in natural light, spacious closets. The rest of the first floor includes an open-concept living area with a well-designed eat-in kitchen. The kitchen boasts modern appliances, ample counter space and 2 pantries. The second level includes two Jack-and-Jill bedrooms. These bedrooms share a connecting Jack-and-Jill bathroom, making it ideal for children or guests, with individual vanity areas and a shared shower and toilet space. Each bedroom has ample closet space and large windows that create a bright and airy atmosphere. The fully finished basement adds even more living space, perfect for a recreation room, home theater or gym. There is extra storage in the basement and garage. Co-owner is a licensed real estate agent in the state of KY.
- Type:
- Single Family
- Sq.Ft.:
- 4,732
- Status:
- Active
- Beds:
- 5
- Lot size:
- 0.25 Acres
- Year built:
- 2006
- Baths:
- 5.00
- MLS#:
- 24020251
- Subdivision:
- Tuscany
ADDITIONAL INFORMATION
Discover the epitome of luxury and craftsmanship in this custom-built 5-bedroom, 5-bathroom masterpiece, located in a desirable area of Lexington. Designed to impress from every angle, this home boasts stunning hardwood and tile flooring throughout, paired with beautifully tiled showers that elevate each bathroom. The main level features an expansive en-suite, paired with a large walk-in closet. Recently updated with new interior doors in 2024, the home's fresh, modern finishes blend seamlessly with timeless details like elegant tray ceilings and two striking stone fireplaces. The fully finished basement is an entertainer's dream, complete with a custom bar, perfect for hosting gatherings or relaxing in style. Don't miss the opportunity to own this stunning residence in one of the city's most sought-after areas, where luxury, comfort, and convenience come together.
- Type:
- General Commercial
- Sq.Ft.:
- n/a
- Status:
- Active
- Beds:
- n/a
- Lot size:
- 1.88 Acres
- Year built:
- 2004
- Baths:
- MLS#:
- 24020479
- Subdivision:
- Commercial
ADDITIONAL INFORMATION
Proud to present 1,215 s.f. pf office/retail space for lease in the Richmond Woods Shopping Center. Property is configured as multiple offices, open work spaces and storage areas.
- Type:
- General Commercial
- Sq.Ft.:
- n/a
- Status:
- Active
- Beds:
- n/a
- Lot size:
- 1.87 Acres
- Year built:
- 2004
- Baths:
- MLS#:
- 24020476
- Subdivision:
- Commercial
ADDITIONAL INFORMATION
Proud to present 1,690 s.f. pf retail/office space for lease in the Richmond Woods Shopping Center. Property is open retail space with rear office and storage areas.
$1,299,900
3089 Bobwhite Trail Lexington, KY 40509
- Type:
- Single Family
- Sq.Ft.:
- 3,683
- Status:
- Active
- Beds:
- 3
- Lot size:
- 0.26 Acres
- Year built:
- 2018
- Baths:
- 4.00
- MLS#:
- 24019972
- Subdivision:
- Ashford Oaks
ADDITIONAL INFORMATION
Beautiful custom build, one owner home in Ashford Oaks gated community. Grounds maintenance, common park areas, roads and security gates are taken care of by the community Association. Ashford Oaks neighborhood is adjacent to Greenbrier Country Club and conveniently located to Hamburg shopping and restaurants, new Baptist Health complex, I-75 plus easy access to downtown Lexington and the University of KY. Amenities include walking paths and lake access along with the sports courts associated with this area of pickle ball, tennis and basketball. Residents have access to an amphitheater and nature trail that extends from gate area to edge of Greenbrier Golf course. Every attention to detail can be found in this home! From the fully appointed kitchen with Thermador appliances to the sound proof Theater room in the basement. Features include first floor primary bedroom, gorgeous hardwood flooring throughout, Plantation shutters on windows, motorized Norman honeycomb shades on glass doors leading to patio with remote, custom cabinetry by Burns Custom Cabinetry, granite counter tops, Geo-Thermal zoned HVAC, Control4 system (smart home), 200 amp electric service, covered patio
- Type:
- Single Family
- Sq.Ft.:
- 2,778
- Status:
- Active
- Beds:
- 4
- Lot size:
- 0.14 Acres
- Year built:
- 2024
- Baths:
- 3.00
- MLS#:
- 24019718
- Subdivision:
- The Home Place
ADDITIONAL INFORMATION
Under Construction! Model home viewing by appt. only at 4033 Buttermilk Rd.Enjoy the unparalleled quality & craftsmanship w/ Portrait Homes' best-seller, showcasing superior finishes and attention to detail that surpasses industry standards! This open floor plan offers three en-suites (one on first floor & two on second level) and four large glass back doors, which flood the home w/ natural light & provide a seamless transition between indoor/outdoor living. The heart of this home is a dream kitchen w/ granite countertops, solid wood cabinets to ceiling, SS LG ThinQ smart appliances (gas range, fridge, stove & D/W) and oversized island w/ added cabinetry. Unwind in the private primary suite featuring a free-standing tub, tiled shower, and large walk-in closet, which connects to large laundry. Enjoy a mix of modern & classic design elements including hardwood floor, tile, granite/quartz, tankless gas water heater, myQ smart garage door opener w/ camera, insulated garage, electric car hook-up, built in gas line to backyard, crown molding, added trim work, and more. Enjoy the convenience of Brighton Trail, Hamburg shops, & interstate are all around the corner
- Type:
- Single Family
- Sq.Ft.:
- 2,729
- Status:
- Active
- Beds:
- 5
- Lot size:
- 0.15 Acres
- Year built:
- 2024
- Baths:
- 4.00
- MLS#:
- 24023507
- Subdivision:
- The Home Place
ADDITIONAL INFORMATION
Check out this beautiful new construction home! This home has 2 first floor bedrooms that both have an attached bathroom. The upstairs has 3 large bedrooms and a full bathroom. One of the bedrooms upstairs could be used as a extra living space if need. This homes is must see! Home is almost complete estimated to be first of October 2024. Pictures are of a similar listing. This home will be painted white on the outside and has black windows. Pictures of this listing coming soon. Don't miss out on this one .
- Type:
- Single Family
- Sq.Ft.:
- 2,440
- Status:
- Active
- Beds:
- 4
- Lot size:
- 2.97 Acres
- Year built:
- 2024
- Baths:
- 4.00
- MLS#:
- 24019541
- Subdivision:
- Still Meadow
ADDITIONAL INFORMATION
Proposed construction. The Townhomes of Still Meadow. These four bedroom, 3.5 bath townhomes on unfinished basement will be in a gated 3 acre tract of land with courtyards and greenspace. There will only be eight townhomes on the three acres. Virtual open house this Sunday from 2-330 at Walk Thru Plans at 160 Zakk Court in Nicholasville. This will allow you to see the floor plan at its exact size and move furniture around to see if the floor plan fits your needs
- Type:
- Single Family
- Sq.Ft.:
- 1,780
- Status:
- Active
- Beds:
- 4
- Lot size:
- 0.17 Acres
- Year built:
- 1970
- Baths:
- 2.00
- MLS#:
- 24019422
- Subdivision:
- Woodhill
ADDITIONAL INFORMATION
This 4 bedroom, 2 bath home is situated on a cul-de-sac and offers a blend of comfort and convenience to shops, restaurants and easy New Circle on and off access! Recently painted, new (6/2024) HVAC system and refinished hardwood floors. Walk out basement with one bedroom and 1 bath. Spacious fenced in backyard perfect for get togethers and includes a storage shed. Don't miss out - schedule your private showing today!
- Type:
- Single Family
- Sq.Ft.:
- 5,165
- Status:
- Active
- Beds:
- 5
- Lot size:
- 0.3 Acres
- Year built:
- 1992
- Baths:
- 4.00
- MLS#:
- 24019400
- Subdivision:
- Andover Forest
ADDITIONAL INFORMATION
Welcome to this Gorgeous 5 bed, 3.5 baths two story brick home in the most desirable tree lined neighborhood of Andover Forest. Step into the beautiful two-story foyer with hardwood floors, it has home office on the right and formal living to the left. This home has plenty of place to entertain, be it in the large open kitchen, formal dining room or the deck overlooking the private green space. Relax in the two-story great room with a cozy fireplace. Great room also boasts a second staircase. Upstairs you will find a huge primary bedroom with his and her closets and large primary bathroom. Three other bedrooms and a full bath complete the second floor. The full finished basement features media room, bar area, flex room and a full bath. This home is complemented by ample storage space to keep your home organized. Unbeatable location close to Hamburg Shoppes, Restaurants, Hospitals, Costco and I-75. Schedule your showing today!
- Type:
- Single Family
- Sq.Ft.:
- 1,332
- Status:
- Active
- Beds:
- 3
- Lot size:
- 0.46 Acres
- Year built:
- 1999
- Baths:
- 2.00
- MLS#:
- 24019372
- Subdivision:
- Eastwood
ADDITIONAL INFORMATION
Impressive home that shows great. Owner has made many recent improvements like LVP flooring throughout the entire home, painting, fans, several light fixtures and a built in microwave. The home also had new dimensional shingles installed in 2022.Home is located on a court street with no homes directly behind you. The owners lot extends into the detention area behind the fence, shown approximately in the photos per PVA.
- Type:
- Single Family
- Sq.Ft.:
- 2,280
- Status:
- Active
- Beds:
- 4
- Lot size:
- 0.18 Acres
- Year built:
- 1994
- Baths:
- 3.00
- MLS#:
- 24019366
- Subdivision:
- Autumn Ridge
ADDITIONAL INFORMATION
This Beautiful and inviting 2 story home located in the heart of Autumn Ridge neighborhood with comfort living floorplan including covered front porch, entry foyer, Living and Dining room with vaulted ceiling, kitchen with adjoining dining area opening to warm Family room with fireplace w/gas logs & half bath, the second level offers primary bedroom suite with walk in closet, updated full bath, 3 additional bedrooms, full bathroom and utility room. Covered rear porch overlooking rear fenced yard. Attached 2 car garage, 2 HVAC systems and much more. Convenient location Don't miss this incredible opportunity!
- Type:
- Single Family
- Sq.Ft.:
- 2,818
- Status:
- Active
- Beds:
- 4
- Lot size:
- 0.15 Acres
- Year built:
- 2011
- Baths:
- 3.00
- MLS#:
- 24019356
- Subdivision:
- Chilesburg
ADDITIONAL INFORMATION
Seeking an outdoor living space? How about the home office you have always wanted? You can have both! 4 BR, 3 BA 2800 sq ft, 2 car garage, corner lot home short distance to a lake with a walking trail and neighborhood playground. New Roof 2022, New Water Heater 2024. An addition off the great room for home office. New covered patio with fan and fully fenced backyard provides privacy and cool retreat during summer or a cozy nook during winter. Upstairs primary bathroom renovation includes enlarged shower and fresh paint. Primary bedroom has his and hers closets. No basement? No problem. The Sellers added a tornado shelter large enough for 7-10 people to safely ride out any storm. Additional storage available under the stairs and above garage door. This home is located off the main road with slower traffic and great neighbors. A special place to live.
- Type:
- Single Family
- Sq.Ft.:
- 2,696
- Status:
- Active
- Beds:
- 4
- Lot size:
- 0.17 Acres
- Year built:
- 2020
- Baths:
- 3.00
- MLS#:
- 24019174
- Subdivision:
- The Home Place
ADDITIONAL INFORMATION
If you are looking for a totally move in ready house with a wow factor, this is it. From curb appeal to finishes, it would be hard to find one like it at this price point. Walk in to this two story foyer with an open floor plan and enjoy engineered hardwood flooring, upgraded kitchen cabinets with granite tops and a gas range, stainless steel appliances, tankless water heater, modern garage door, mud room, and a beautiful stone gas fireplace. Upstairs, the large primary suite has a foyer entrance with a bourbon barrel stave trey ceiling, ship lap and barn wood accent walls, and his and her closet. The primary bath has a free standing tub and tiled shower. The bedroom with a sitting area/ bonus area has a barreled ceiling. A covered patio that is wired for tv looks out to a flat fenced back yard and is perfect for entertaining. The home also includes upgraded lighting and controls and a ring doorbell camera. Add all the amenities, functionality and a great location close to shopping, dining and the interstate, a buyer won't be disappointed. Schedule your showing today.

The data relating to real estate for sale on this web site comes in part from the Internet Data Exchange Program of Lexington Bluegrass Multiple Listing Service. The Broker providing this data believes them to be correct but advises interested parties to confirm them before relying on them in a purchase decision. Copyright 2024 Lexington Bluegrass Multiple Listing Service. All rights reserved.
Lexington Real Estate
The median home value in Lexington, KY is $311,578. This is higher than the county median home value of $266,700. The national median home value is $338,100. The average price of homes sold in Lexington, KY is $311,578. Approximately 53.76% of Lexington homes are owned, compared to 39.65% rented, while 6.58% are vacant. Lexington real estate listings include condos, townhomes, and single family homes for sale. Commercial properties are also available. If you see a property you’re interested in, contact a Lexington real estate agent to arrange a tour today!
Lexington, Kentucky 40509 has a population of 313,593. Lexington 40509 is less family-centric than the surrounding county with 28.38% of the households containing married families with children. The county average for households married with children is 30.98%.
The median household income in Lexington, Kentucky 40509 is $70,578. The median household income for the surrounding county is $61,526 compared to the national median of $69,021. The median age of people living in Lexington 40509 is 37.2 years.
Lexington Weather
The average high temperature in July is 85.8 degrees, with an average low temperature in January of 23.96 degrees. The average rainfall is approximately 46.19 inches per year, with 9.56 inches of snow per year.
