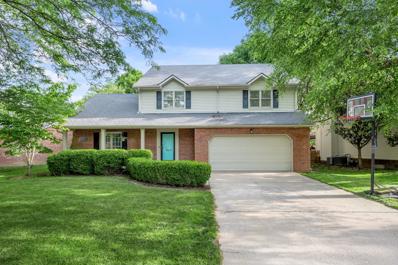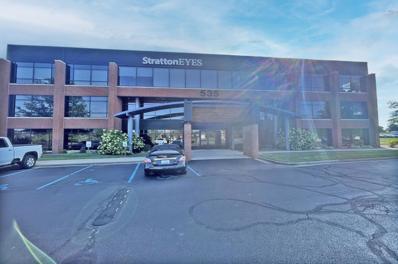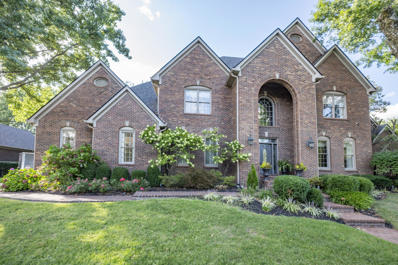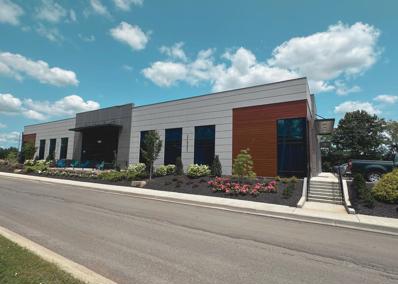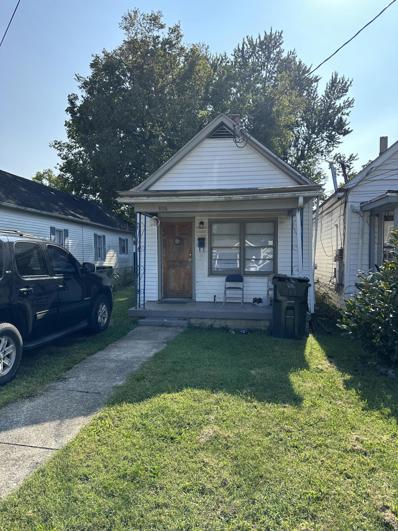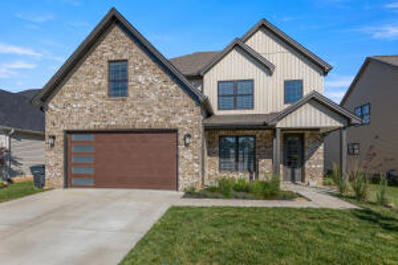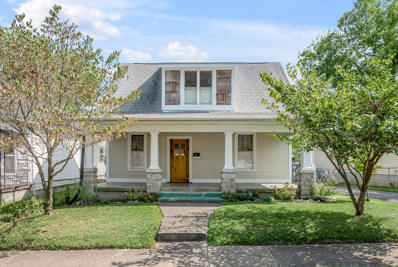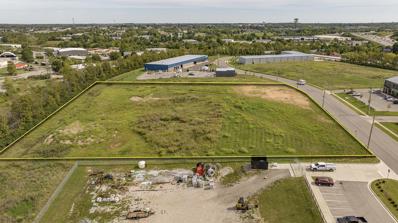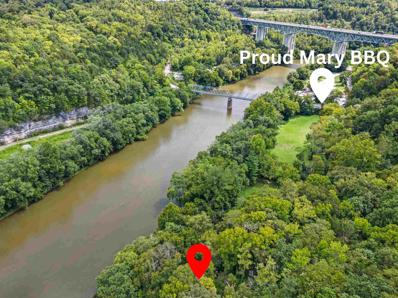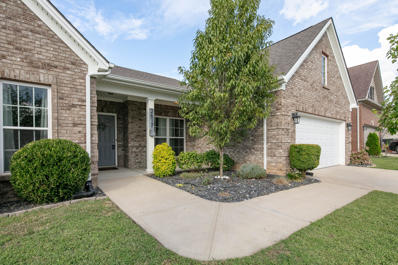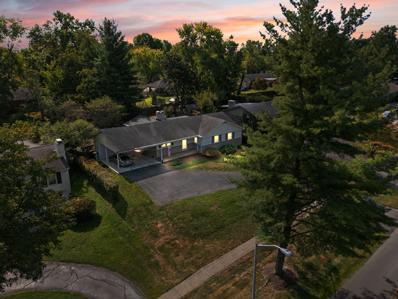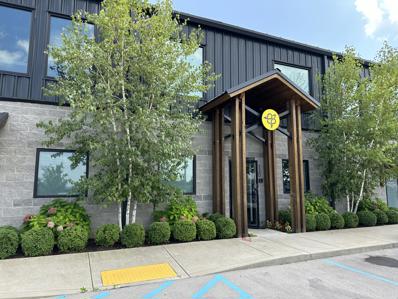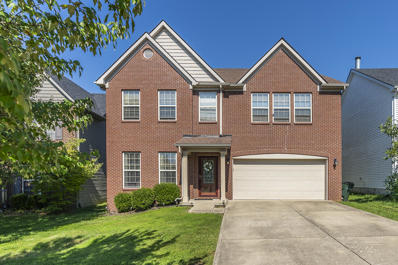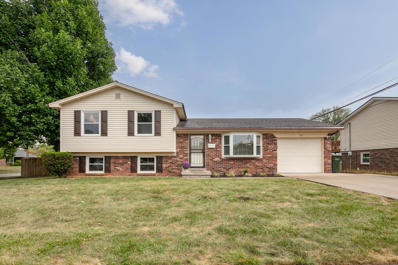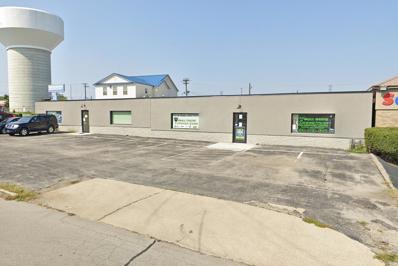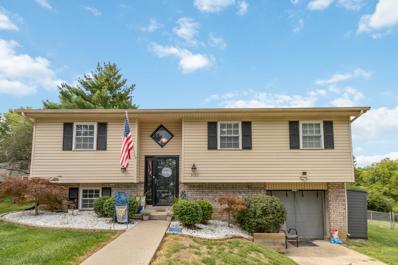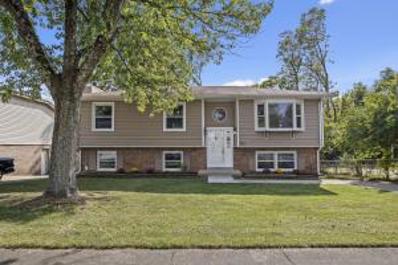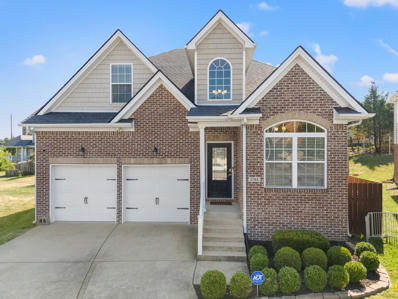Lexington KY Homes for Rent
- Type:
- Single Family
- Sq.Ft.:
- 2,280
- Status:
- Active
- Beds:
- 4
- Lot size:
- 0.18 Acres
- Year built:
- 1994
- Baths:
- 3.00
- MLS#:
- 24019366
- Subdivision:
- Autumn Ridge
ADDITIONAL INFORMATION
This Beautiful and inviting 2 story home located in the heart of Autumn Ridge neighborhood with comfort living floorplan including covered front porch, entry foyer, Living and Dining room with vaulted ceiling, kitchen with adjoining dining area opening to warm Family room with fireplace w/gas logs & half bath, the second level offers primary bedroom suite with walk in closet, updated full bath, 3 additional bedrooms, full bathroom and utility room. Covered rear porch overlooking rear fenced yard. Attached 2 car garage, 2 HVAC systems and much more. Convenient location Don't miss this incredible opportunity!
- Type:
- Single Family
- Sq.Ft.:
- 2,818
- Status:
- Active
- Beds:
- 4
- Lot size:
- 0.15 Acres
- Year built:
- 2011
- Baths:
- 3.00
- MLS#:
- 24019356
- Subdivision:
- Chilesburg
ADDITIONAL INFORMATION
Seeking an outdoor living space? How about the home office you have always wanted? You can have both! 4 BR, 3 BA 2800 sq ft, 2 car garage, corner lot home short distance to a lake with a walking trail and neighborhood playground. New Roof 2022, New Water Heater 2024. An addition off the great room for home office. New covered patio with fan and fully fenced backyard provides privacy and cool retreat during summer or a cozy nook during winter. Upstairs primary bathroom renovation includes enlarged shower and fresh paint. Primary bedroom has his and hers closets. No basement? No problem. The Sellers added a tornado shelter large enough for 7-10 people to safely ride out any storm. Additional storage available under the stairs and above garage door. This home is located off the main road with slower traffic and great neighbors. A special place to live.
$380,000
437 Severn Way Lexington, KY 40503
- Type:
- Single Family
- Sq.Ft.:
- 2,186
- Status:
- Active
- Beds:
- 4
- Lot size:
- 0.21 Acres
- Year built:
- 1974
- Baths:
- 2.00
- MLS#:
- 24019346
- Subdivision:
- Open Gates
ADDITIONAL INFORMATION
Beautifully maintained split foyer in popular Open Gates. Walk onto parquet flooring in the inviting foyer & head to the first floor which is mostly hardwood other than kitchen which has pergo flooring. This home has solid surface flooring throughout with lots of space plus updated fixtures. Kitchen features stainless appliances, granite counter tops & has updated cherry cabinets with a large built in pantry. French doors off of the dining room lead outside to the deck & nice, fenced yard with firepit. Large primary bedroom on first level has two closets & pocket door with access to the bathroom which has tiled floor & updated vanity. Two additional bedrooms on first level are large & have ceiling fans. The lower level features luxury vinyl flooring & a large family room area with a gas log brick fireplace that has a long hearth, decorative shiplap & a TV mount. Downstairs you will also find a nicely sized fourth bedroom with recessed lighting & ceiling plus TV mount as well as an updated full bath with tile flooring, high vanity & tiled shower with doors plus a large laundry room with tile floor. One car garage with workbench & additional storage plus walk up access to rear yard.
- Type:
- General Commercial
- Sq.Ft.:
- 1,661
- Status:
- Active
- Beds:
- n/a
- Lot size:
- 1.54 Acres
- Year built:
- 2008
- Baths:
- MLS#:
- 24019358
- Subdivision:
- Commercial
ADDITIONAL INFORMATION
Conveniently located on Wellington Way between Clays Mill Road and Nicholasville Road, this third-floor office space is perfect for sublease, offering an abundance of natural light and a highly functional design. The layout includes a welcoming reception area, a lab, a break room, and four offices or exam rooms, catering to a variety of professional uses.With large windows showcasing great views and prime accessibility to retail, restaurants, and other amenities, this space provides an ideal blend of convenience and comfort. Tenants also benefit from elevator access and ample parking for both staff and clients. Though building hours are from 7:00am-7:00pm, Tenants enjoy the flexibility of 24/7 access to the premises, allowing you to work according to your own schedule.Property Highlights:- 3rd floor office space- Ample parking- Great location between Clays Mill Road and Nicholasville Road.
$1,195,000
4829 Chelmsbury Lane Lexington, KY 40515
- Type:
- Single Family
- Sq.Ft.:
- 6,845
- Status:
- Active
- Beds:
- 4
- Lot size:
- 0.51 Acres
- Year built:
- 2001
- Baths:
- 5.00
- MLS#:
- 24019328
- Subdivision:
- Hartland Estates
ADDITIONAL INFORMATION
Come and see this beautiful home situated in the gated community of Hartland Estates. A grand 2 story entry greets you when walking into your new home! First Floor includes Dining room, Office, Living Room with 2-story ceiling, Family Room with stone fireplace and tongue & groove ceiling, Full Bath, and Kitchen. Kitchen island has been renovated to include separate preparation and cooktop areas, granite countertops, and more storage. Second Level Oversized Primary Suite has 2 separate walk-in closets, renovated bath with walk-in tiled shower, stand alone tub, water closet, sit down vanity, and new carpet. 2 more bedrooms, full bath with double sinks, and Laundry Room finish out this level. Make your way up the stairs to the 3rd level which includes a private 3rd bedroom with full bath. Outside has entertaining space with covered back Deck, electric fireplace and hanging heat lamps for those chilly nights in Lexington. The walk-out basement features abundant windows, fireplace, Rec Room, & storage. Other Features include 3 car garage, hardwood, fenced, treed lot, beautiful trimming details throughout and more.
- Type:
- General Commercial
- Sq.Ft.:
- 4,080
- Status:
- Active
- Beds:
- n/a
- Lot size:
- 2 Acres
- Year built:
- 2022
- Baths:
- MLS#:
- 24019289
- Subdivision:
- Commercial
ADDITIONAL INFORMATION
Situated in Lexington's vibrant, mixed-use development, The Commons, our newly constructed Class-A office building offers a customizable space and proximity to abundant retail. Its strategic location off of W. Main St ensures easy access to I-75 & I-64, the Central Business District, and Bluegrass Field Airport. A premier office solution merging convenience and connectivity in a serene, park-like setting.Property Highlights: - New Construction - AVAILABLE NOW- Class-A Office- Prime location in The Commons, a premier mixed-use development- Walking trails and abundant green space - Convenient surface parking and evening security patrol- Customizable office space to suit your unique business needs- Abundant area retail- Easy access to I-75, I-64, New Circle Road and Lexington's CBDBuilding Specifications:- Built in 2022- New Construction Shell Space - Steel Frame & Glass- LED Lighting- 18' - 24' Ceiling Height- Floor Type: 6' Reinforced Slab- Wet Sprinkler System- PUD-3 Mixed Use Zoning- 400 amp, 480 V, 3-phase
- Type:
- Condo
- Sq.Ft.:
- 1,185
- Status:
- Active
- Beds:
- 2
- Year built:
- 1985
- Baths:
- 2.00
- MLS#:
- 24019267
- Subdivision:
- Turkeyfoot
ADDITIONAL INFORMATION
Move in ready. Great location close to the University and hospitals. Private covered parking and a guest space. Great views from the deck and wooded landscaping.
- Type:
- Single Family
- Sq.Ft.:
- 882
- Status:
- Active
- Beds:
- 2
- Lot size:
- 0.08 Acres
- Year built:
- 1920
- Baths:
- 1.00
- MLS#:
- 24019202
- Subdivision:
- Downtown
ADDITIONAL INFORMATION
Steady Rental Income! Invest in this charming two-bedroom, one-bath shotgun home, complete with new roof shingles, a storage shed, and off-street parking. Generating $1,025 per month in rent with utilities paid by the tenant, this property is a smart addition to your portfolio! Pics show when it was empty, and what it looks like with tenant living there.
- Type:
- Single Family
- Sq.Ft.:
- 2,696
- Status:
- Active
- Beds:
- 4
- Lot size:
- 0.17 Acres
- Year built:
- 2020
- Baths:
- 3.00
- MLS#:
- 24019174
- Subdivision:
- The Home Place
ADDITIONAL INFORMATION
If you are looking for a totally move in ready house with a wow factor, this is it. From curb appeal to finishes, it would be hard to find one like it at this price point. Walk in to this two story foyer with an open floor plan and enjoy engineered hardwood flooring, upgraded kitchen cabinets with granite tops and a gas range, stainless steel appliances, tankless water heater, modern garage door, mud room, and a beautiful stone gas fireplace. Upstairs, the large primary suite has a foyer entrance with a bourbon barrel stave trey ceiling, ship lap and barn wood accent walls, and his and her closet. The primary bath has a free standing tub and tiled shower. The bedroom with a sitting area/ bonus area has a barreled ceiling. A covered patio that is wired for tv looks out to a flat fenced back yard and is perfect for entertaining. The home also includes upgraded lighting and controls and a ring doorbell camera. Add all the amenities, functionality and a great location close to shopping, dining and the interstate, a buyer won't be disappointed. Schedule your showing today.
$299,000
608 Maple Avenue Lexington, KY 40508
- Type:
- Single Family
- Sq.Ft.:
- 1,719
- Status:
- Active
- Beds:
- 3
- Lot size:
- 0.16 Acres
- Year built:
- 1920
- Baths:
- 3.00
- MLS#:
- 24019138
- Subdivision:
- Downtown
ADDITIONAL INFORMATION
This move-in ready home in the heart of downtown has it ALL: charm, livabilityand location. This home must be seen to believe; gleaming original hardwoodfloors, tall ceilings, original moldings and exposed brick with modern features likeheated tile floors and walk in tile shower in the large, first floor primary suite.Open floorplan, large eat-in kitchen and sunroom with built-ins and views of theprivate backyard with mature trees and plantings. Second floor features a roomycentral hallway with two bedrooms (one has the closet just outside the room andthe second with vaulted ceilings) and another spacious full bathroom with unique, antique vanity. No detail was left untended in the complete renovation of this 1920 beauty. Oversized two-car garage and covered back patio. If you don't have a dog, it's time to get one because this fully fenced in backyard is perfect for a four legged friend. Stone base columns frame the long covered front porch perfect for enjoying the neighborhood or fall barbeques on the private back deck. Call now for a private showing of this downtown gem.
$1,200,000
951 Enterprise Court Lexington, KY 40510
- Type:
- Other
- Sq.Ft.:
- n/a
- Status:
- Active
- Beds:
- n/a
- Lot size:
- 4 Acres
- Baths:
- MLS#:
- 24019131
- Subdivision:
- Commercial
ADDITIONAL INFORMATION
Block + Lot Real Estate is pleased to present a rare 4-acre tract of Industrial zoned land at 951 Enterprise Court in Lexington, Kentucky. With Lexington's limited inventory of industrial land, this site offers the opportunity to build a warehouse specified to the owner's needs. Previous plans show the ability to construct appx. 46,000 SF with four loading docks.The property can be demised and bought in smaller acreage starting at 1 acre. The owner will also consider a build to suit opportunity.The property is located in the Alexandria Business Park within 5.5 miles of I-75/I-64, making it an ideal location for light manufacturing or distribution use.Property Highlights:- Rare 4-acre tract of I-1 land in a limited inventory market- Located in the Alexandria Business Park- Previous plans show ability to construct appx. 46,000 SF of warehouse space- Ideally located just off New Circle Road within 5.5 miles of I-75/64
- Type:
- Single Family
- Sq.Ft.:
- 664
- Status:
- Active
- Beds:
- 2
- Lot size:
- 1.23 Acres
- Year built:
- 1940
- Baths:
- 1.00
- MLS#:
- 24019063
- Subdivision:
- Rural
ADDITIONAL INFORMATION
Unique opportunity! This 1.23-acre property near the river offers a peaceful and serene setting. The 2 homes located on this property, while inhabitable, does need work, making it a perfect project for those looking to build their dream home or getaway. With the exciting new development of Lexington's first river park, Kelley's Landing, coming this fall, this area is set to become even more desirable. Whether you're looking for a peaceful retreat or the perfect spot to build your own custom home, this property offers endless possibilities. Don't miss out on this rare riverside find!
- Type:
- Single Family
- Sq.Ft.:
- 2,407
- Status:
- Active
- Beds:
- 3
- Lot size:
- 0.21 Acres
- Year built:
- 2016
- Baths:
- 2.00
- MLS#:
- 24018955
- Subdivision:
- Kearney Ridge
ADDITIONAL INFORMATION
Gorgeous, well-cared for home in Kearney Ridge subdivision perfectly situated between Georgetown and Lexington. This home has great curb appeal, fenced backyard w upgraded hardscaping offers many options and an open floor plan with a formal dining area that could be easily converted into a home office, playroom, or formal sitting room. Features include LVP flooring in common areas, tiled bathrooms and laundry, carpet in bedrooms, large laundry room w cabinerts, large primary bath/closet, fireplace w built-ins, crown molding, ceiling fans, large kitchen island/bar and stainless appliances. But that's not all, there's another flexible space finished above the garage complete with lvp flooring and its own supplemental comfort system. Come check it out!
- Type:
- Single Family
- Sq.Ft.:
- 3,932
- Status:
- Active
- Beds:
- 4
- Lot size:
- 0.33 Acres
- Year built:
- 1959
- Baths:
- 3.00
- MLS#:
- 24019040
- Subdivision:
- Gardenside
ADDITIONAL INFORMATION
Welcome to this stunning modern ranch home, where style and functionality come together seamlessly. Nestled on a beautifully landscaped lot, this exquisite residence boasts a fully finished basement and a generous backyard, ideal for both relaxation and entertaining. Step inside to discover an inviting sunroom, perfect for enjoying your morning coffee or hosting gatherings with friends and family. The heart of the home is the chef's kitchen, featuring an abundance of cabinets with soft-close technology, ensuring both elegance and convenience in your culinary adventures. The main floor is adorned with rich hardwood flooring throughout, including the luxurious owner's suite that serves as a serene retreat. With a thoughtfully designed layout, this home offers four spacious bedrooms and three modern bathrooms, providing ample space and privacy for everyone. Embrace the contemporary charm of this meticulously crafted residence, where every detail has been designed to enhance your living experience. Don't miss the opportunity to make this modern ranch your forever home.
- Type:
- Single Family
- Sq.Ft.:
- 3,002
- Status:
- Active
- Beds:
- 4
- Lot size:
- 12.5 Acres
- Year built:
- 1974
- Baths:
- 3.00
- MLS#:
- 24018867
- Subdivision:
- Rural
ADDITIONAL INFORMATION
Looking for the perfect Kentucky farm? Discover 3520 Combs Ferry Rd, a 12.5-acre estate ready for your rural journey. With 2 barns (8 stalls + 2 stalls, tack room, buggy room) fully equipped with electricity, 6 paddocks, a round pen, training field, and jump field, it's ideal for equestrian or farming ventures. The 4-bedroom, 3-bath home is a blank canvas, waiting for your vision. There's plenty of room to add your own touch--whether it's horses, goats, or a working farm. Only 17 minutes from Kentucky Horse Park, this farm offers the peace of rural life with the convenience of nearby amenities.
- Type:
- Single Family
- Sq.Ft.:
- 2,778
- Status:
- Active
- Beds:
- 4
- Lot size:
- 0.14 Acres
- Year built:
- 2024
- Baths:
- 3.00
- MLS#:
- 24018862
- Subdivision:
- The Home Place
ADDITIONAL INFORMATION
Under Construction! Model home viewing by appt. only at 4033 Buttermilk Rd.Enjoy the unparalleled quality & craftsmanship w/ Portrait Homes' best-seller, showcasing superior finishes and attention to detail that surpasses industry standards! This open floor plan offers three en-suites (one on first floor & two on second level) and four large glass back doors, which flood the home w/ natural light & provide a seamless transition between indoor/outdoor living. The heart of this home is a dream kitchen w/ quartz countertops, solid wood cabinets to ceiling, SS LG ThinQ smart appliances (gas range, fridge, stove & D/W) and oversized island w/ added cabinetry. Unwind in the private primary suite featuring a free-standing tub, quartz countertop, tiled shower, & large walk-in closet, which connects to large laundry. Enjoy a mix of modern & classic design elements including hardwood floor, tile, quartz throughout, tankless gas water heater, myQ smart garage door opener w/ camera, insulated garage, electric car hook-up, built in gas line to backyard, crown molding, added trim work, and more. Enjoy the convenience of Brighton Trail, Hamburg shops, & interstate are all around the corner
- Type:
- General Commercial
- Sq.Ft.:
- 10,000
- Status:
- Active
- Beds:
- n/a
- Lot size:
- 2 Acres
- Year built:
- 2020
- Baths:
- MLS#:
- 24018831
- Subdivision:
- Commercial
ADDITIONAL INFORMATION
Creative Studio / Office Space for Lease at 956 Enterprise Ct #103. 956 Enterprise Ct is a newer building built in 2020 and this suite impresses with plenty of natural light and updated finishes throughout. Suite contains open reception / lobby with a restroom and storage. The beautiful stairwell takes you up to an open studio with tall ceilings and windows. The 2nd floor has another designer restroom and a large open work or storage space. This unique and outstanding space is ideal for any artist or professional but also other flexible uses. Property Highlights:- This newly built creative office space offers designer touches with modern finishes- Creative studio with an abundance of natural light- Located minutes away from new Circle Rd. via Old Frankfort Pike in proximity to I-64, the Bluegrass Parkway, and Downtown LexingtonLocated in a multi-tenant building at 956 Enterprise Ct between Old Frankfort Pike and Alexandria Dr. with visibility to New Circle Rd. building is located in an industrial campus but good proximity to New Circle Rd, Cardinal Valley Neighborhood, and Meadowthorpe.
$1,227,500
474 W Third Street Lexington, KY 40508
- Type:
- Single Family
- Sq.Ft.:
- 3,854
- Status:
- Active
- Beds:
- 4
- Lot size:
- 0.15 Acres
- Year built:
- 1880
- Baths:
- 3.00
- MLS#:
- 24018811
- Subdivision:
- Downtown
ADDITIONAL INFORMATION
Stunning 4-Bed, 3-Bath Completely Renovated Victorian Home in Historic Downtown Lexington. This remarkable 1880 Victorian classic, offering nearly 4,000 square feet, features a brick and stone exterior and is ideally located in the heart of Lexington's historic district. The residence has been meticulously renovated from top to bottom and is ready for immediate occupancy. As you enter this vintage gem, you're greeted by a breathtaking foyer, highlighted by the original solid wood front door adorned with leaded glass and a transom. The space showcases gleaming refinished floors, elegant trim, a grand staircase with beautifully carved balusters, and soaring ceilings. Adjacent to the foyer lies the formal living room, which boasts a gas fireplace and two pairs of pocket doors that create a separation from both the foyer and the formal dining room, which also includes its own fireplace. All fireplaces are equipped with custom Barnhill inserts. The completely redesigned eat-in kitchen features modern flooring, elegantly crafted white cabinetry, updated lighting, a stylish tile backsplash, soapstone countertops, and an oversized island with contemporary gas burners. It also includes
- Type:
- Single Family
- Sq.Ft.:
- 3,350
- Status:
- Active
- Beds:
- 4
- Lot size:
- 0.13 Acres
- Year built:
- 2009
- Baths:
- 3.00
- MLS#:
- 24018779
- Subdivision:
- Chilesburg
ADDITIONAL INFORMATION
Spectacular home in Chilesburg Subdivision with great curb appeal offering 4 bedrooms, 2 1/2 baths with 2 car attached garage!! As you enter the home you are greeted by a lovely foyer opens to the formal living room & dining room w/ beautiful laminate floors throughout. Awesome updated kitchen w/ granite countertops, tile backsplash, abundant cabinetry, breakfast bar & full complement of SS appliances. Kitchen opens to breakfast area & living room with wood-burning fireplace and 1/2 bath completes the 1st floor. Breakfast area leads out to rear patio with flat, well-landscaped, fenced backyard for all your entertaining needs. Upstairs you will find a spacious second living area for relaxing or for a home office. Gorgeous owner's suite with double tray ceiling, updated bathroom offering tile shower, soaking tub, double sinks, and huge walk-in closet with access to the separate laundry room. There are 3 additional good sized bedrooms & updated full bath with tile flooring. Call today to come see this beauty!!
$319,900
556 Severn Way Lexington, KY 40503
- Type:
- Single Family
- Sq.Ft.:
- 1,668
- Status:
- Active
- Beds:
- 3
- Lot size:
- 0.25 Acres
- Year built:
- 1967
- Baths:
- 2.00
- MLS#:
- 24018693
- Subdivision:
- Open Gates
ADDITIONAL INFORMATION
This beautiful home is ready and waiting for you to enjoy! You are welcomed in with fresh paint, wonderful light from the large bay window, and hardwood floors that carry on through the bedrooms upstairs. Meals and entertaining will be a breeze in the open kitchen and dining area with breakfast bar. Don't forget to admire your brand new stainless steel appliance suite with french door refrigerator and gas range for the cook! Relax upstairs in the three freshly painted bedrooms and updated full bathroom. If cozy is your style, take advantage of the finished basement with gorgeous brick hearth and gas fireplace, it's the perfect place to curl up with a book or movie. There is also a great bonus room, half bath, and utility closet. The bonus room could serve many purposes from a private office, hobbies, or even a fourth bedroom. The backyard will be your own private oasis right in the heart of the city. A private swim or huge pool party are options in your 16x32 inground pool with new liner. Even with the large pool there is still plenty of room for games, gardening or a playset in the yard and a patio for grilling just off the kitchen. Call today to schedule your private showing!
- Type:
- General Commercial
- Sq.Ft.:
- 10,000
- Status:
- Active
- Beds:
- n/a
- Lot size:
- 0.32 Acres
- Year built:
- 1969
- Baths:
- MLS#:
- 24018725
- Subdivision:
- Commercial
ADDITIONAL INFORMATION
1109-1113 Commercial Dr. is an Industrial Flex Space consisting of two 2,500 SF units that can be combined to be one 5,000 SF unit if needed. The units contain approximately 1,000 SF of office space with two restrooms and approximately 1,500 SF of warehouse space that features suspended gas heat, 14' clear height, and one drive-in door (per unit).Property Highlights:- Small, high-demand flex units- Fully renovated facade and common vestibules, new paint, and new roof- 14' clear height- Clear span warehouse- Accessible to Downtown Lexington, New Circle Rd., and I-64/I-75- Drive-in doors1109-1113 Commercial Drive is located in the Northeast corridor of Lexington just inside of New Circle Rd. The property is conveniently situated 2.4 miles from I-75/I-64, putting it within a 24-hour drive of 70% of the United States population.
- Type:
- Single Family
- Sq.Ft.:
- 1,718
- Status:
- Active
- Beds:
- 3
- Lot size:
- 0.21 Acres
- Year built:
- 1978
- Baths:
- 2.00
- MLS#:
- 24018734
- Subdivision:
- Southeastern Hills
ADDITIONAL INFORMATION
Welcome to this beautifully maintained, split foyer home located in a quiet cul-de-sac in the heart of Lexington. Here you will find a perfect blend of comfort and style with its clean, neutral decor allowing for easy personalization & decorating. Multiple common family areas ideal for entertaining or relaxing. The property is tastefully landscaped, with a lovely deck, metal pergola & fire pit, perfect for outdoor dining or lounging, or playing in the fenced-in backyard. This well-kept home is a great choice for anyone looking to settle in a desirable area of Lexington. No HOA
- Type:
- Single Family
- Sq.Ft.:
- 1,840
- Status:
- Active
- Beds:
- 4
- Lot size:
- 0.18 Acres
- Year built:
- 1978
- Baths:
- 2.00
- MLS#:
- 24018721
- Subdivision:
- East Hills
ADDITIONAL INFORMATION
This beautifully remodeled 4-bedroom, 2-bathroom split foyer home is move-in ready and perfect for making new memories. Located just off Man O' War Blvd and East Hills, it offers easy access to the best of Lexington minutes from shopping, dining, entertainment, and parks. Commuting, running errands, or enjoying a night out is a breeze with nearby major thoroughfares. Inside, you'll find fresh, contemporary finishes. The main level features three bedrooms and a full bathroom, all with brand-new luxury vinyl plank flooring that flows throughout. The updated kitchen boasts new sleek granite countertops, new modern cabinetry, up to date stainless steel appliances, and ample storage--perfect for meal prep. The fully finished basement includes an additional bedroom and full bathroom, ideal for guests or a home office, plus a large living area for entertaining or just relaxing. The 400 sq. ft. back deck is perfect for outdoor dining, overlooking a spacious backyard. With fresh paint, an epoxy-coated garage, and an unbeatable location, this home is truly move-in ready. Don't miss your chance to own this stunning property--schedule your private showing today!
- Type:
- Single Family
- Sq.Ft.:
- 2,473
- Status:
- Active
- Beds:
- 4
- Lot size:
- 0.2 Acres
- Year built:
- 2012
- Baths:
- 3.00
- MLS#:
- 24018606
- Subdivision:
- Summerfield
ADDITIONAL INFORMATION
This lovely home on a cul-de-sac in Summerfield subdivision is ready for you to move in. It offers the convenience of main level living with the primary ensuite on the main level, combined with the space of a two-story home and so many possibilities. Carpet throughout the home was installed in January 2023. Hardwood and tile in the living area on the main level. Gorgeous built-ins in the family room, along with the cozy fireplace, are wonderful amenities with the eat-in kitchen all in a beautiful open floorplan. Separate dining room with wainscoting. Three additional bedrooms on the second level, one of which is oversized and could be used as a home office/den or whatever you need. Privacy fenced back yard and covered patio are wonderful for your entertaining needs.
- Type:
- Townhouse
- Sq.Ft.:
- 2,803
- Status:
- Active
- Beds:
- 3
- Baths:
- 3.00
- MLS#:
- 24018672
- Subdivision:
- Andover Club Villas
ADDITIONAL INFORMATION
THE WAIT IS OVER. Now selling Phase 2 of the highly sought after Andover Club Villas. Experience the perfect blend of comfort and style in these custom built, maintenance free Villas. The Brighton Plan - consisting of 3 spacious bedrooms with gorgeous first floor owner suite. Over 2,800 sq ft of total living space. 10 ft ceilings on main level and open floor plan with gorgeous high end finishings. Other features consist of beautiful courtyards & covered patios along with oversized 2 car attached garages, as well as large walk-in attic for an abundance of storage. Exceptional location, directly next door to the New Carson's Food & Drink. Enjoy the convenience of all the other restaurants & shops that Hamburg Pavilion has to offer. Also, just minutes away - Baptist Health Hospital, Brighton Walking Trail & Interstate access. Only a limited amount of units available in 2025. Call today for lot reservation details. Projected completion date September of 2025 (possibly sooner).

The data relating to real estate for sale on this web site comes in part from the Internet Data Exchange Program of Lexington Bluegrass Multiple Listing Service. The Broker providing this data believes them to be correct but advises interested parties to confirm them before relying on them in a purchase decision. Copyright 2024 Lexington Bluegrass Multiple Listing Service. All rights reserved.
Lexington Real Estate
The median home value in Lexington, KY is $330,000. This is higher than the county median home value of $266,700. The national median home value is $338,100. The average price of homes sold in Lexington, KY is $330,000. Approximately 50.08% of Lexington homes are owned, compared to 42.44% rented, while 7.49% are vacant. Lexington real estate listings include condos, townhomes, and single family homes for sale. Commercial properties are also available. If you see a property you’re interested in, contact a Lexington real estate agent to arrange a tour today!
Lexington, Kentucky has a population of 321,354. Lexington is less family-centric than the surrounding county with 30.98% of the households containing married families with children. The county average for households married with children is 30.98%.
The median household income in Lexington, Kentucky is $61,526. The median household income for the surrounding county is $61,526 compared to the national median of $69,021. The median age of people living in Lexington is 35 years.
Lexington Weather
The average high temperature in July is 85.8 degrees, with an average low temperature in January of 23.9 degrees. The average rainfall is approximately 46.2 inches per year, with 10 inches of snow per year.
