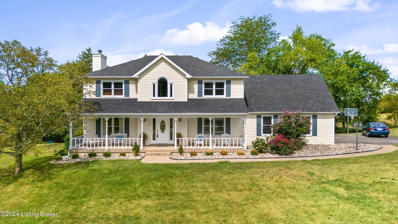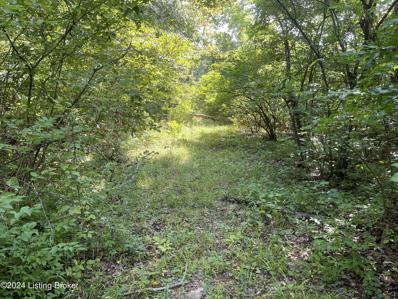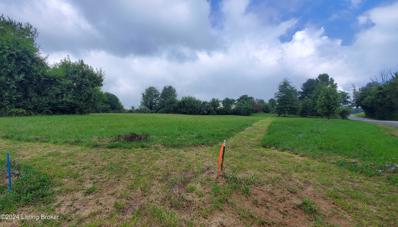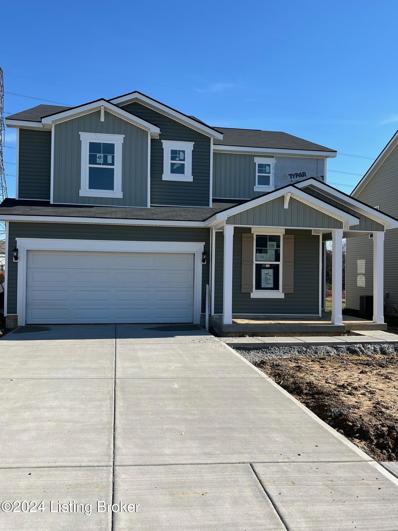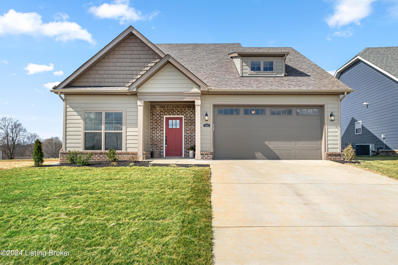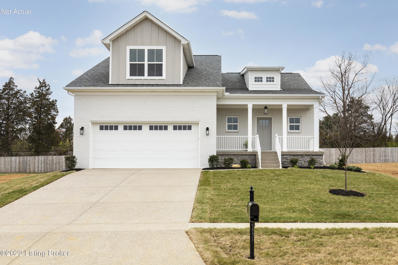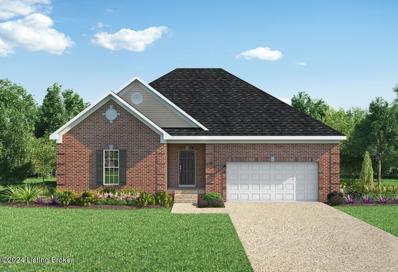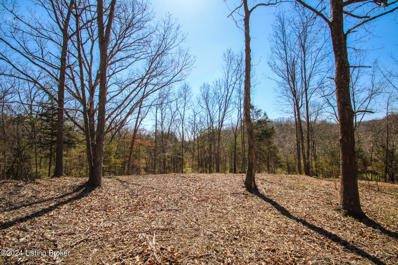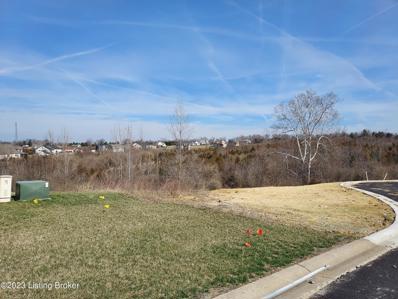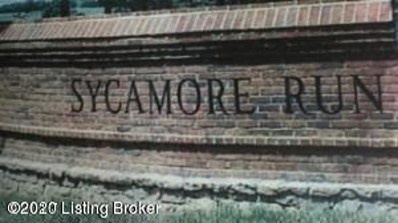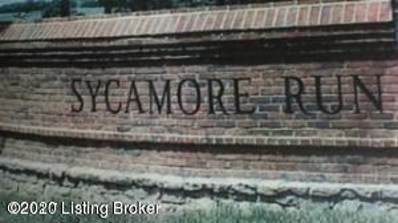La Grange KY Homes for Rent
- Type:
- Single Family
- Sq.Ft.:
- 3,852
- Status:
- Active
- Beds:
- 4
- Lot size:
- 1 Acres
- Year built:
- 1993
- Baths:
- 3.00
- MLS#:
- 1669656
- Subdivision:
- Meadow Brook Estates
ADDITIONAL INFORMATION
Super convenient location in Oldham County! This beautiful home is in Meadowbrook Estates, located directly off the new exit 20. You are also minutes away from the new Buckner Kroger, Walmart, Rawlings group, and the Baptist Hospital Campus. This home sits on 1 acre. The home has a large family room with a wood burning or gas fireplace and hardwood floors. The kitchen has plenty of room for cooking and eating! The main floor also has a formal dining room. The second level has a large primary suite and three additional bedrooms. The basement is finished out and ready to entertain! The lot has a private backyard! Lots of recent updates! The neighborhood sits directly on the path of the new bike and walking paths along Ernie Harris and Commerce Pkwy walk and bike for miles!!
- Type:
- Single Family
- Sq.Ft.:
- 1,075
- Status:
- Active
- Beds:
- 2
- Year built:
- 2024
- Baths:
- 2.00
- MLS#:
- 1669599
- Subdivision:
- The Bungalows
ADDITIONAL INFORMATION
This home is under construction with estimated completion in March of '25. The Marigold plan is a 2 bedroom, 2 full bath layout. Notable finishes include James Hardie cement board siding on the exteriors, LVP flooring in the main living areas, white cabinetry, granite countertops, stainless appliances including an electric range, microwave, and disposal. We have a model home on site that can be toured by appointment.
- Type:
- Single Family
- Sq.Ft.:
- 1,025
- Status:
- Active
- Beds:
- 2
- Lot size:
- 0.09 Acres
- Year built:
- 2024
- Baths:
- 2.00
- MLS#:
- 1669568
- Subdivision:
- The Bungalows
ADDITIONAL INFORMATION
Last chance for a Jasmine plan in The Bungalows! Construction is underway, with completion estimated in March of '25. Photos are of a previous build with the same layout & finish level. Exact finishes vary. The Jasmine plan is a 2 bedroom, 2 full bath layout. Notable finishes include James Hardie cement board siding on the exteriors, LVP flooring in the main living areas, white cabinetry, granite countertops, stainless appliances including an electric range, microwave, and disposal. We have a finished model on site that can be toured by appointment scheduled in advance.
- Type:
- Single Family
- Sq.Ft.:
- 4,088
- Status:
- Active
- Beds:
- 5
- Lot size:
- 1.03 Acres
- Year built:
- 2023
- Baths:
- 3.00
- MLS#:
- 1669107
- Subdivision:
- Sycamore Run
ADDITIONAL INFORMATION
This custom new construction walkout ranch is a must see! The home sits on an acre of land, with a covered front porch, covered back deck, and a basement patio. Featuring a spacious attached two car garage leading into the side entry, this home also has a vast amount of storage areas throughout the interior of the home. This 5 bedroom, 3 bath home also features a finished walkout basement with a large family room, sitting area with a wet bar, game room, a bedroom, an additional office that could be a bedroom and a full bath. The high end kitchen also features upgraded matte white G.E. cafe appliances, a 36'' Viking induction cooktop and beautiful custom cabinetry. The custom kitchen cabinetry also features a hidden cabinetry doorway that leads to the custom pantry. The upgrades on this home are too numerous to count including custom painted James Hardie siding with brick exterior, a beautiful fireplace, visual comfort lighting, quartz and granite countertops, exquisite tile work and more! Schedule a showing today to see this magnificent home!
- Type:
- Single Family
- Sq.Ft.:
- 3,133
- Status:
- Active
- Beds:
- 3
- Lot size:
- 0.31 Acres
- Year built:
- 2024
- Baths:
- 4.00
- MLS#:
- 1670196
- Subdivision:
- Reserve At L'esprit
ADDITIONAL INFORMATION
New construction all brick home with partially finished basement currently under construction. Gas fireplace with hip vault ceiling in large great room. Covered back patio. 9ft ceilings throughout 1st floor and basement. Deluxe kitchen with large walk-in pantry, granite countertops with tile backsplash. Built-in microwave and oven. Primary bath includes a large garden tub and tiled walk-in shower. Other floor plans and home sites to choose from. Prices range from the upper 400's to $600's. The Reserve at L'Esprit is a premier new home community in the heart of La Grange, Kentucky that features over 20 acres of green space including a 15-acre park with basketball court, walking trail and picnic area! Schedule your private tour today.
- Type:
- Land
- Sq.Ft.:
- n/a
- Status:
- Active
- Beds:
- n/a
- Lot size:
- 0.49 Acres
- Baths:
- MLS#:
- 1668521
ADDITIONAL INFORMATION
Lovely 1/2 acre building lot near Eagle Creek Golf Course. Utilities at street. Lot needs to be cleared. Has newly paved road. No sign. Per planning and zoning, no manufactured homes without a variance.
- Type:
- Single Family
- Sq.Ft.:
- 1,892
- Status:
- Active
- Beds:
- 3
- Lot size:
- 0.16 Acres
- Year built:
- 2024
- Baths:
- 2.00
- MLS#:
- 1667342
- Subdivision:
- Creekstone
ADDITIONAL INFORMATION
BELOW MARKET INTEREST RATE available with seller's preferred lender. Ready in December 2024! This charming 3 bed ranch style home boasts nearly 1900 SqFt of space in one of Oldham County's most popular areas! This open concept layout features built in gas stainless steel KitchenAid appliances, subway tile backsplash, white painted cabinets with soft close features in kitchen, huge breakfast island, and quartz countertops throughout. Luxury vinyl plank floors with upgraded carpet in bedrooms. In the large Primary bathroom there is a fully tiled shower with a seat and frameless shower door, comfort height, double vanity. Downstairs, a large daylight basement with rough-in plumbing. All of this in a beautifully designed conservation community with quick freeway access to surrounding area!
- Type:
- Land
- Sq.Ft.:
- n/a
- Status:
- Active
- Beds:
- n/a
- Lot size:
- 40.9 Acres
- Baths:
- MLS#:
- 1667234
ADDITIONAL INFORMATION
Absolutely beautiful and thickly wooded property just minutes outside the LaGrange city limits. The property has had a drive installed and some of the woods thinned out to show the incredible potential of this property! Plus trails cut through out the property for ease of enjoying your land! Currently the property is zoned Industrial (I-2). This allows for many commercial uses. The seller has had a waiver approved by Oldham County Planning and Zoning to build one single family residence on the property. This would make an incredible homesite with tons of nature out your back door! This is truly a hard find in Oldham County!
- Type:
- Single Family
- Sq.Ft.:
- 2,055
- Status:
- Active
- Beds:
- 4
- Lot size:
- 1 Acres
- Year built:
- 2024
- Baths:
- 2.00
- MLS#:
- 1666963
- Subdivision:
- Sycamore Run
ADDITIONAL INFORMATION
Welcome to this magnificent ranch estate, newly constructed in 2024, nestled in the serene Sycamore Run neighborhood. This exquisite home offers the perfect blend of luxury and comfort, designed with both family living and entertaining in mind. Set on a scenic lot, this property features enchanting views that can be fully appreciated from the covered deck. The tranquility of the setting is matched by the convenience of being located in Oldham County.
$3,600,000
2100 Allen Ln La Grange, KY 40031
- Type:
- Land
- Sq.Ft.:
- n/a
- Status:
- Active
- Beds:
- n/a
- Lot size:
- 6.5 Acres
- Baths:
- MLS#:
- 1667402
ADDITIONAL INFORMATION
Fantastic Retail and Industrial opportunity available! 6.5-6.7 acres located off the new Ernie Harris Parkway off I-71. This property if located on the corner of Allen Lane and Commerce Parkway. Perfect for a developer looking to do a 1031 Exchange or build 3-4 different parcels on this land: Gas Station Supermarket Combo, Car Wash, Drive thru Fast Food/ Coffee Shop Mini Storage, etc This site is ideal for multi-tenant development.
- Type:
- Single Family
- Sq.Ft.:
- 2,662
- Status:
- Active
- Beds:
- 4
- Lot size:
- 0.16 Acres
- Year built:
- 2024
- Baths:
- 3.00
- MLS#:
- 1665644
- Subdivision:
- Creekstone
ADDITIONAL INFORMATION
BELOW MARKET INTEREST RATE available with seller's preferred lender; qualifications apply. Coming in DECEMBER '24! Located right off I-71 and Buckner exit 18, near the brand new Kroger! This spacious home comes complete with a mud room, pocket office, multiple storage closets, and a loft space! Quartz countertops in the kitchen highlight the maple cabinetry and stainless steel appliances, along with a large pantry and storage closet, which could be used as a second pantry! A downstairs flex room gives you options for whatever you need. Upstairs 4 bedrooms wrap around the loft, with 2 full bathrooms, each with dual sinks! The upstairs laundry allows convenient access to laundry and bedrooms. Comes with a full front porch and a patio as you walk out to your private back yard.
- Type:
- Single Family
- Sq.Ft.:
- 4,479
- Status:
- Active
- Beds:
- 5
- Lot size:
- 4.1 Acres
- Year built:
- 2011
- Baths:
- 3.00
- MLS#:
- 1665635
ADDITIONAL INFORMATION
OWNER FINANCING AVAILABLE!! Welcome home to 2300 W Elder Park Rd! This is a one-of-a-kind opportunity for the purchaser who wants a beautifully crafted custom home on 4+ acres including several large outbuildings with unlimited uses - you bring your hobby, collection or large equipment storage needs and this is your new home! The residence is a 5 BR and 3 BTH ranch style home that has been meticulously maintained. A stamped concrete walkway leads to the front porch, which enters into the first floor Great Room. The Great Room has a vaulted ceiling and an open feel. Here you are introduced to the hardwood flooring that extends throughout all of the first floor rooms with the exception of tile flooring in the bathrooms and laundry. The Great Room leads to the incredible gourmet kitchen area. The Kitchen features a center island with bar seating, custom cabinetry, stainless steel appliances, tile backsplash, a large pantry and a sitting area with gas fireplace. A beautiful dining area is adjacent to the Kitchen with tons of natural light through large windows plus crown molding. There are plantation shutters on almost every window in this home!! The primary bedroom suite features a large floor plan with a trey ceiling and custom moldings, a primary bathroom with separate vanity and dressing area, plus a walk-in closet. Also in the primary bedroom suite is direct access to an amazing laundry room with tile flooring, built-in cabinetry, beautiful moldings and access to the garage for each mud room access from the exterior. There are two additional bedrooms on the main level, both generous in size with custom moldings and a full tile bath between. The lower level walkout basement has a multitude of uses! There is a large family room with crown molding and a gas fireplace plus several large windows letting in TONS of natural light. There are two large bedrooms in lower level, each with two closets and a full bath. The sun room has an atrium door from the family room and features a fantastic gathering space with tons of patio space on the exterior. The features of this amazing home are just the start of what makes this property such a one-of-a-kind offering! On the outside you have a brick exterior with vinyl siding accents. The lower level patio is massive, over 1000 sqft, with brick lamp posts surrounding for definition of the patio area plus accent lighting. The main level deck area is the perfect spot for entertaining and surrounds a large above ground pool. The two car attached garage has a summer kitchen built-in, the perfect outdoor kitchen area for pool parties! There are a total of 3 outbuildings on the property. Outbuilding #1 is 24 ft x 40 ft and is perfect an additional two car garage located just behind the house and pool area - or a storage barn for collectables. Outbuilding #2 has two sections, the first is 30 ft x 55 ft with a dirt floor and currently used as a shop, tractor and implement storage and section 2 is 22 ft x 36 ft with a concrete floor (both sections have large sliding doors) plus a large attached lean-to capable of housing 4 additional cars under the lean-to area and a small hay shed at the rear. Outbuilding #3 is 30 ft x 54 ft and is an amazing concrete-floored shop with a front porch leading into a "man cave" setup, large shop area and a full bathroom. Outbuilding #3 has it's own heating and cooling system. All 3 outbuildings have electric and Outbuilding #3 has water and electric. The property is surrounded by woods and trees and features plenty of gravel parking area for large vehicles or gatherings. The existing amenities and layout of this property make it capable of many, many different uses for the lucky owner! Convenient access to I-71, local shopping, downtown LaGrange and area amenities! THIS TRULY IS A ONE-OF-A-KIND OPPORTUNITY!!!
- Type:
- Single Family
- Sq.Ft.:
- 2,858
- Status:
- Active
- Beds:
- 4
- Lot size:
- 0.55 Acres
- Year built:
- 2005
- Baths:
- 3.00
- MLS#:
- 1664582
- Subdivision:
- Parkview Manor
ADDITIONAL INFORMATION
Welcome to 1619 E Crystal Dr! Sellers offering $3000 credit towards updates.This spacious ranch is OVER 2,800sf & sits on L&N Lake offering incredible views & tons of privacy! The living room features large windows & vaulted ceilings for a light and airy feel. You flow seamlessly into the spacious kitchen with ample counter space & storage, an eat in area and direct access to an XTRA large covered deck with direct views of the lake, perfect for entertaining. The 1st floor primary suite has 2 walk in closets & spacious ensuite. The 1st floor is complete with a laundry room, 2 additional bedrooms & a full bath. Down stairs in the WALKOUT basement you have a large living room with an electric fireplace, a spacious bedroom & full bathroom. Plus a bonus room that the owners used as a bedroom
- Type:
- Single Family
- Sq.Ft.:
- 1,520
- Status:
- Active
- Beds:
- 3
- Lot size:
- 0.18 Acres
- Year built:
- 2024
- Baths:
- 2.00
- MLS#:
- 1662872
- Subdivision:
- The Commons At Cedar Point
ADDITIONAL INFORMATION
Proposed build in The Commons at Cedar Point in Buckner. Construction can complete within 8 months. Photos are from a previous build of the same floorplan. This 3 bedroom, 2 bath ranch is located in The Commons at Cedar Point. Prime location close to I-71 access, OC school campus, and the new Kroger. You'll love the open floor plan where the living room, dining area, and kitchen all flow together. The kitchen has granite counters, stainless appliances, lots of cabinet space. Don't forget about the walk-in pantry. There is a primary suite on the rear of the home with a bedroom, private bath & walk-in closet, plus 2 additional bedrooms, full bathroom, & separate laundry room. There is a backyard patio and 2 car attached garage.
- Type:
- Single Family
- Sq.Ft.:
- 1,964
- Status:
- Active
- Beds:
- 3
- Lot size:
- 0.2 Acres
- Year built:
- 2024
- Baths:
- 3.00
- MLS#:
- 1662871
- Subdivision:
- The Commons At Cedar Point
ADDITIONAL INFORMATION
Under construction in Buckner! Located close to I-71 access, Oldham County schools, the Country Club, local parks, YMCA and the new Kroger. This 1.5 story home offers a 3 bedrooms, 2-1/2 baths plus a 1st floor office space. There is a 2 story foyer with access to the mud room, laundry, 1/2 bath and office area. The living room has a vaulted ceiling & fireplace. It flows into the kitchen & dining area. The kitchen has tons of cabinetry & walk-in pantry. The dining area steps out onto the covered back deck. The primary suite is also tucked away on the 1st floor & has a trey ceiling, private bath & walk-in closet. Upstairs, there are 2 good size bedrooms plus a full bath and loft area. All this plus a walkout unfinished bsmt. Photos are of a previous build of an almost identical plan.
- Type:
- Single Family
- Sq.Ft.:
- 1,200
- Status:
- Active
- Beds:
- 2
- Year built:
- 2023
- Baths:
- 2.00
- MLS#:
- 1662385
- Subdivision:
- The Bungalows
ADDITIONAL INFORMATION
Here's your last chance for an Orchid floorplan in The Bungalows! Construction is underway, completion estimated in March of '25. Photos are of a previous build of the same layout & finish level. The Goldenrod plan is a 2 bedroom, 2 full bath layout. Notable finishes include James Hardie cement board siding on the exteriors, LVP flooring in the main living areas, white cabinetry, granite countertops, stainless appliances including an electric range, microwave, and disposal. We have a model home on site that can be toured by appointment.
- Type:
- Land
- Sq.Ft.:
- n/a
- Status:
- Active
- Beds:
- n/a
- Lot size:
- 15.4 Acres
- Baths:
- MLS#:
- 1661306
ADDITIONAL INFORMATION
Extremely rare find in Oldham County, 15.4 acres of I-2 land. The land is heavily wooded, could have timber potential. The property sits not far outside the LaGrange city limits. Endless potential! Potential to rezone as residential. Seller has additional acreage to add to this parcel, or reduce in size at an adjusted price.
- Type:
- Single Family
- Sq.Ft.:
- 2,803
- Status:
- Active
- Beds:
- 4
- Lot size:
- 0.29 Acres
- Year built:
- 2024
- Baths:
- 3.00
- MLS#:
- 1660961
- Subdivision:
- Reserve At L'esprit
ADDITIONAL INFORMATION
Please note this home has not started (come pick your own options and colors). The Reserve at L'Esprit offers 8 floor plans ranging from the upper $400's to $700's and have 1,959 to 4,200 Sq. Ft.. All brick and unfinished inground basements included. Optional walkout and finished basements. Our model home is located at 3100 Blasting Rock Dr. La Grange, KY 40013 (open Wednesday-Saturday from 11am-6pm and Sunday from 12pm-6pm).
- Type:
- Land
- Sq.Ft.:
- n/a
- Status:
- Active
- Beds:
- n/a
- Lot size:
- 1.41 Acres
- Baths:
- MLS#:
- 1658660
ADDITIONAL INFORMATION
Super rare find! 1.4 acre lot with NO DEED RESTRICTIONS in Oldham County! This lot lays perfect for a walk out basement. Close to the school campus, I-71, and US HWY 42. Plenty of space for a home and pole barn. The seller has just cleaned the lot up (removed the old house), it is now prime to build on! Seller is a builder and happy to talk to buyers about building a custom home for them!
- Type:
- Land
- Sq.Ft.:
- n/a
- Status:
- Active
- Beds:
- n/a
- Lot size:
- 1.79 Acres
- Baths:
- MLS#:
- 1657521
ADDITIONAL INFORMATION
Rare opportunity for a beautiful 1.8 acre building site along peaceful W. Hwy 524. Nature abounds in this private setting with mature trees, partially wooded. Boundaries are marked with stakes and orange paint on some trees. Gently sloping to a creek and small pond. As driveway is shared with the adjacent homeowner, please do not view property without an appointment.
$249,500
909 S Hwy 53 La Grange, KY 40031
- Type:
- Land
- Sq.Ft.:
- n/a
- Status:
- Active
- Beds:
- n/a
- Lot size:
- 2.23 Acres
- Baths:
- MLS#:
- 1643873
ADDITIONAL INFORMATION
RARE S HWY 53 LA GRANGE FRONTAGE- 2.2 acres!! Near 1-71, LaGrange exit, approximately 0.2 miles from 1-71 ramp. High traffic location with fantastic visibility and exposure. Ideal for multiple uses.
- Type:
- Land
- Sq.Ft.:
- n/a
- Status:
- Active
- Beds:
- n/a
- Lot size:
- 0.47 Acres
- Baths:
- MLS#:
- 1631783
- Subdivision:
- Summit Parks
ADDITIONAL INFORMATION
This is the last lot in Section 1 Summit Parks !
- Type:
- Land
- Sq.Ft.:
- n/a
- Status:
- Active
- Beds:
- n/a
- Lot size:
- 1.01 Acres
- Baths:
- MLS#:
- 1570749
- Subdivision:
- Sycamore Run
ADDITIONAL INFORMATION
Excellent building lot in Sycamore Run Subdivision with great views! Other lots available! Located less than 30 minutes from Louisville. Minutes from shopping, grocery stores, and Etc. Build your dream home! Need a builder? Just ask, can provide you with a Homearama Grand Award Winning Builder!
- Type:
- Land
- Sq.Ft.:
- n/a
- Status:
- Active
- Beds:
- n/a
- Lot size:
- 1.09 Acres
- Baths:
- MLS#:
- 1570736
- Subdivision:
- Sycamore Run
ADDITIONAL INFORMATION
Excellent building lot in Sycamore Run Subdivision with great views! Other lots available! Located less than 30 minutes from Louisville. Minutes from shopping, grocery stores, and Etc. Build your dream home! Need a builder? Just ask, can provide you with a Homearama Grand Award Winning Builder!

The data relating to real estate for sale on this web site comes in part from the Internet Data Exchange Program of Metro Search Multiple Listing Service. Real estate listings held by IDX Brokerage firms other than Xome are marked with the Internet Data Exchange logo or the Internet Data Exchange thumbnail logo and detailed information about them includes the name of the listing IDX Brokers. The Broker providing these data believes them to be correct, but advises interested parties to confirm them before relying on them in a purchase decision. Copyright 2025 Metro Search Multiple Listing Service. All rights reserved.
La Grange Real Estate
The median home value in La Grange, KY is $363,750. This is lower than the county median home value of $393,800. The national median home value is $338,100. The average price of homes sold in La Grange, KY is $363,750. Approximately 67.81% of La Grange homes are owned, compared to 27.43% rented, while 4.76% are vacant. La Grange real estate listings include condos, townhomes, and single family homes for sale. Commercial properties are also available. If you see a property you’re interested in, contact a La Grange real estate agent to arrange a tour today!
La Grange, Kentucky has a population of 9,901. La Grange is less family-centric than the surrounding county with 33.91% of the households containing married families with children. The county average for households married with children is 43.26%.
The median household income in La Grange, Kentucky is $74,832. The median household income for the surrounding county is $109,815 compared to the national median of $69,021. The median age of people living in La Grange is 36.3 years.
La Grange Weather
The average high temperature in July is 86.5 degrees, with an average low temperature in January of 20.6 degrees. The average rainfall is approximately 48.5 inches per year, with 12.2 inches of snow per year.
