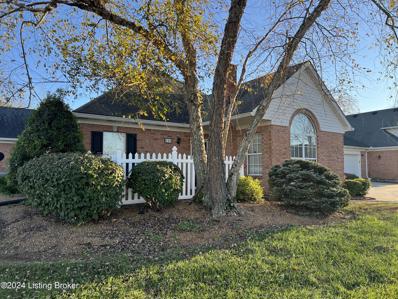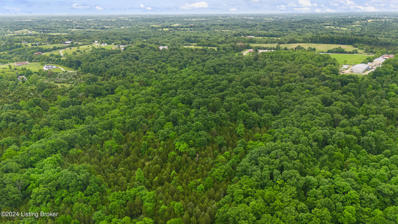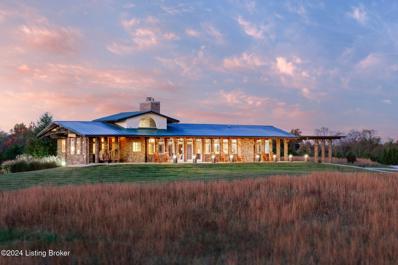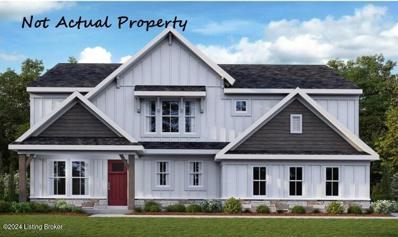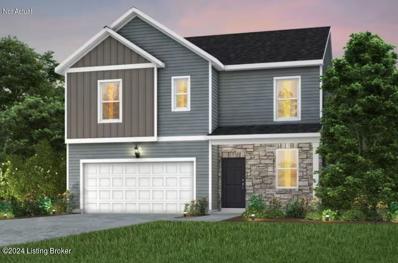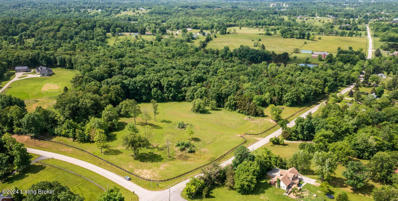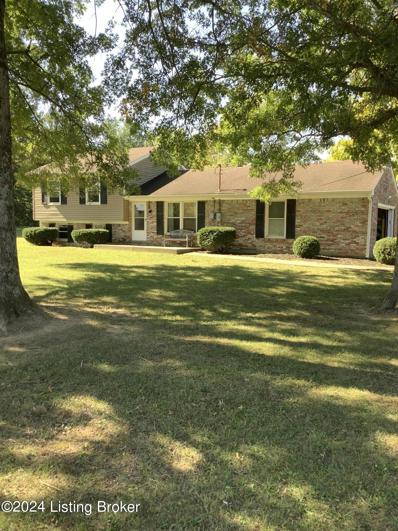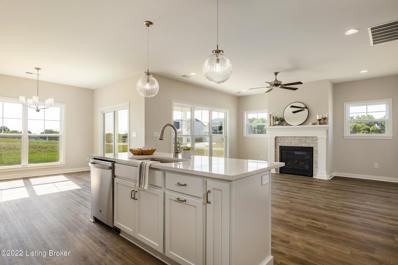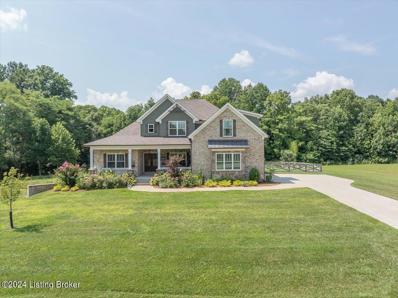La Grange KY Homes for Rent
- Type:
- Land
- Sq.Ft.:
- n/a
- Status:
- Active
- Beds:
- n/a
- Lot size:
- 4.46 Acres
- Baths:
- MLS#:
- 1675630
ADDITIONAL INFORMATION
Discover the perfect blank canvas for your dream home on this stunning 4.459-acre lot in beautiful Oldham County. Nestled in a lovely part of town, this recently surveyed property offers endless potential. Imagine the possibilities - a custom-built manor, a serene country retreat, or anything in between. With ample space and privacy, this idyllic setting provides the ideal backdrop for your vision. Don't miss this rare opportunity to create your own personal oasis.
- Type:
- Single Family
- Sq.Ft.:
- 2,926
- Status:
- Active
- Beds:
- 4
- Lot size:
- 0.42 Acres
- Year built:
- 2021
- Baths:
- 3.00
- MLS#:
- 1675592
- Subdivision:
- The Reserves Of Deerfields
ADDITIONAL INFORMATION
Luxury awaits in this beautiful newer construction home on a large corner lot in the Reserves of Deerfields, built in 2021. Showcasing impeccable craftsmanship and stunning features, you have 4 bedrooms, 3 full bathrooms, an attached 2-car garage, and the perfect blend of elegance and functionality. Your open concept main level is elevated by luxury vinyl plank flooring and a great room with a large corner fireplace and exquisite woodwork. The home exudes spaciousness and modern charm with a large dining area and a gourmet kitchen with a huge island and breakfast bar. The chef's kitchen is a culinary delight with beautiful white cabinetry, granite countertops, stainless appliances, and a large corner pantry. Beyond the dining area, you'll find an inviting sunroom, giving you the ideal layout for hosting gatherings and celebrating life! Adjacent to the kitchen is an additional, uniquely-shaped room with a pass-through window into the great room, stocked with counter space for a great spot as a home office. A bedroom on the main floor offers privacy and comfort for your house guests or anyone who requires a first floor bedroom. Retreat to the second floor where you will find a large loft that provides an endless number of opportunities for creating function that fits your lifestyle, whether it be a play area, extra lounge area, or office. Also on the second floor is a relaxing primary suite with tray ceilings and a stunning ensuite bathroom with dual vanities, soaking tub, a roomy walk-in shower, and a huge walk-in closet. Two additional bedrooms and a full bath are just down the hall. Convenience is key with a nice laundry room on the second level, saving you time and energy. This home has so much to offer and is located in a quiet and peaceful community on one of the largest lots in the neighborhood. You are not too far from retail, dining, and entertainment throughout LaGrange and Buckner, which also offer plenty of places to enjoy scenery and nature. Don't miss out on this one, schedule a private tour today!
- Type:
- Single Family
- Sq.Ft.:
- 1,075
- Status:
- Active
- Beds:
- 2
- Year built:
- 2024
- Baths:
- 2.00
- MLS#:
- 1675396
- Subdivision:
- The Bungalows
ADDITIONAL INFORMATION
This home is under construction with estimated completion in March of '25. The Marigold plan is a 2 bedroom, 2 full bath layout. Notable finishes include James Hardie cement board siding on the exteriors, LVP flooring in the main living areas, white cabinetry, granite countertops, stainless appliances including an electric range, microwave, and disposal. We have a model home on site that can be toured by appointment.
- Type:
- Single Family
- Sq.Ft.:
- 1,225
- Status:
- Active
- Beds:
- 3
- Year built:
- 2024
- Baths:
- 2.00
- MLS#:
- 1675395
- Subdivision:
- The Bungalows
ADDITIONAL INFORMATION
This home is under construction with an estimated completion of March '25. This home is a Rose plan being built on Lot 11. Photos are of a previous build of the same plan and comparable finish level. Exact finishes vary. The Rose plan is a 3 bedroom, 2 full bath layout. Notable finishes include James Hardie cement board siding on the exteriors, LVP flooring in the main living areas, white cabinetry, granite countertops, stainless appliances including an electric range, microwave, and disposal. We have a model home on site that can be toured by appointment.
$474,900
1807 Bass Cir La Grange, KY 40031
- Type:
- Single Family
- Sq.Ft.:
- 2,611
- Status:
- Active
- Beds:
- 3
- Lot size:
- 0.48 Acres
- Year built:
- 2021
- Baths:
- 4.00
- MLS#:
- 1675327
- Subdivision:
- Crystal Lake
ADDITIONAL INFORMATION
This 3 bedroom, 3 1/2 bath home is nestled in a quiet corner of Crystal Lake Subdivision. This half acre lot and large 3 year old home are simply calling out your name. Once you walk through the front door, you will notice a bright and open floor plan, vaulted ceiling in the great room, large open kitchen with a gas stove and appliances meant for a chef's kitchen, with stunning granite countertops and custom cabinetry. The bedrooms are large, and primary bedroom provides a corner window view of one of the ponds that lead into the main part of Crystal Lake. All 3 bedrooms are on the main floor. The loft like 2nd floor has two rooms and full bath for you to turn into anything you like-home-school space, in home office (s), quest room (s)
$302,950
832 Rosemary Ln La Grange, KY 40031
- Type:
- Single Family
- Sq.Ft.:
- 1,225
- Status:
- Active
- Beds:
- 3
- Year built:
- 2024
- Baths:
- 2.00
- MLS#:
- 1675297
- Subdivision:
- The Bungalows
ADDITIONAL INFORMATION
This home is under construction with an estimated completion of March '25. This home is a Rose plan being built on Lot 16, the largest lot remaining within the neighborhood. Photos are of a previous build of the same plan and comparable finish level. Exact finishes vary. The Rose plan is a 3 bedroom, 2 full bath layout. Notable finishes include James Hardie cement board siding on the exteriors, LVP flooring in the main living areas, white cabinetry, granite countertops, stainless appliances including an electric range, microwave, and disposal. We have a model home on site that can be toured by appointment.
- Type:
- Single Family
- Sq.Ft.:
- 2,312
- Status:
- Active
- Beds:
- 3
- Lot size:
- 0.32 Acres
- Year built:
- 2003
- Baths:
- 3.00
- MLS#:
- 1675177
- Subdivision:
- Prestwick Estates
ADDITIONAL INFORMATION
Fully renovated & designed to impress, this stunning 3-bed, 3-bath home offers over 2,300sqft of modern luxury and convenience. The sunlit living room with its open layout creates an inviting atmosphere perfect for entertaining or relaxing. The chef's kitchen boasts quartz countertops, stainless steel appliances & a cozy eat-in dining area. Unwind in the spacious primary suite with a spa-inspired bath, a large walk-in closet & private access to a backyard retreat featuring a hot tub, lush landscaping, & an entertainment space. The walk-out basement adds versatility, ideal for a 4th bedroom, mother-in-law suite, or bonus living area. Smart home technology upgrades throughout make life easy & efficient. This home is the perfect balance of comfort & functionality to meet all of your needs!
$259,900
113 Hazelnut Ct La Grange, KY 40031
- Type:
- Condo
- Sq.Ft.:
- 1,183
- Status:
- Active
- Beds:
- 2
- Year built:
- 1995
- Baths:
- 2.00
- MLS#:
- 1674797
- Subdivision:
- Springhouse Estates
ADDITIONAL INFORMATION
Welcome home to 113 Hazelnut Ct, located in the sought after community of Springhouse Estates Patio Homes. This 2 BR, 2 BTH patio home features an open living, dining room and kitchen concept. There are two spacious bedrooms and two bathrooms. The primary bedroom has an ensuite bathroom and large walk-in closet. There is a first floor laundry and a two car garage.
- Type:
- Land
- Sq.Ft.:
- n/a
- Status:
- Active
- Beds:
- n/a
- Lot size:
- 25.4 Acres
- Baths:
- MLS#:
- 1674435
ADDITIONAL INFORMATION
Extremely hard to find, Industrial zoned property in Oldham County. This property consists of 2 tracts with road frontage on 2 roads. One tract has Singleton Lane frontage and the other has frontage on HWY 146. The land is mostly wooded with mature trees. Tons of possibilities! Seller will sell the HWY 146 tract of 15.4 acres on its own, listed under MLS #1661306.
$7,500,000
4170 Stewart Ln La Grange, KY 40031
- Type:
- Single Family
- Sq.Ft.:
- 4,042
- Status:
- Active
- Beds:
- 3
- Lot size:
- 250 Acres
- Year built:
- 1997
- Baths:
- 3.00
- MLS#:
- 1674412
ADDITIONAL INFORMATION
Prepare to be captivated by this unique, one-of-a-kind opportunity to own over 250 acres of expansive and versatile living in highly desirable Oldham County. This entire span of 250 acres includes two contemporary living spaces along with a charming cabin. Bustling with wildlife, this quintessential Kentucky property offers endless possibilities for those who love nature, relaxation, and celebration. As you drive up the tree lined road, you will be greeted by The Lawyer's Overlook, situated perfectly on 10 acres. Originally a stunning architecturally-designed home, the overlook has been meticulously transformed into a versatile event space that embodies the class, intelligence, spirit, and fun that was John Frith and Mary Stewart - lovingly presented to you as ''The Lawyer's Overlook.'' With 360º views, it is the ideal location for corporate events, family celebrations, weddings, and receptions. Nestled atop a hill, this space offers panoramic views of the rolling fields and lush greenery, ensuring a perfect backdrop for any occasion. This venue offers both indoor and outdoor event spaces, including the option to set up a large tent. A wedding arbor in the nearby woods provides a romantic setting for intimate ceremonies. In warmer months, the well-maintained in-ground pool and spacious pool deck offer an inviting space for recreation and relaxation. Inside, the chef's dream kitchen is perfect for catering, and there are Bridal and Groom's Suites for event prep. Spacious dining and living rooms offer luxurious comfort, while a spiral staircase leads to the lower level, complete with cozy seating, a family room, a bar area, and a game room. While it serves as a place of entertainment, it could quickly become your family home. The Lawyer's Overlook honors the legacy of John Frith Stewart, who worked as a respected and prolific labor lawyer in Oldham County and Louisville. John loved entertaining and would often stand on the front porch and look out over this farmland, a place he and his wife, Mary, cherished. Also, on the property, you will find the architect-designed, contemporary masterpiece on ten private acres that exudes modern elegance. The open floor plan seamlessly blends the great room, dining area, and kitchen, creating an inviting space perfect for entertaining. With soaring ceilings and abundant natural light, this main-level space exudes warmth and hospitality. Relax around the floor-to-ceiling stacked stone fireplace. The charming addition of a spiral staircase adds a touch of whimsy to the contemporary design. The upper loft is ideal for a home office, while multiple patios offer peaceful spots for outdoor relaxation. Spend quiet time reading on the screened-in patio, immersed in the tranquility of natural solitude. The chef of the family will love the fully updated eat-in kitchen, complete with a full complement of stainless appliances, a prep island with bar seating, plentiful counter space, and pantry. Down the hallway are four bedrooms, each with separate access to the outside. The owner's suite has a luxurious en-suite full bathroom with spa-like walk-in shower and walk-in closet. There is an additional full guest bathroom in the hallway and laundry room. Enjoy the luxurious comfort of radiant heated flooring. The property also includes a massive insulated barn with ample space for storing an RV, boat, or multiple vehiclesideal for hobbyists or adventurers. Spend time in the fenced backyard admiring your natural surroundings. This property also features a working farm with multiple enclosed pens for chickens, ducks, pigs, goats, or the farm animal of your dreams. For those seeking a quiet getaway, the Meadow House Cabin sits on 5 acres and offers a serene escape. Tucked away in the woods, this cozy cabin is ideal for small gatherings and features a bedroom, living room, loft area, full kitchen, and bathroom. Enjoy evenings by the fire pit, perfect for enjoying crisp fall nights around the fire with family and friends. Take time to explore the extensive network of nature trails. This is the perfect spot to disconnect and recharge. Adventure awaits with a network of hiking trails crisscrossing the property, perfect for outdoor enthusiasts. The tranquil surroundings offer a peaceful escape from the everyday hustle. The additional 225 acres of pristine land offer an immersive experience in nature, where winding trails lead through a landscape wrapped by the gentle curves of Harrods Creek. Discover serene moments along a babbling brook, listen to the soothing sounds of natural waterfalls, and marvel at stunning rock formations that speak to the land's history. Wildlife enthusiasts will delight in regular sightings of wild turkeys, graceful deer, and elusive foxes that call this area home. The property also features a charming old tobacco barn and a picturesque campsite along Harrods Creekideal for evenings under the stars. Whether you envision this as a personal retreat or a place to host exclusive gatherings, this unique estate promises a peaceful escape infused with natural beauty at every turn. This offering includes five parcels of land - 20-00-00-7A, 20-00-00-7B, 20-00-00-7E, 20-00-007F, and 20-00-00-7G - totaling 250 acres of breathtaking beauty, a mix of agricultural and residential zoning. Please note that appointments are required for property visits. Located just minutes from award-winning Oldham County schools, restaurants, parks, and medical facilities, this property offers both convenience and tranquility. This is truly a one-of-a-kind opportunity to own breathtaking acreage and living space that is as versatile and functional as it is tranquil and stunning. Schedule your showing today and experience the timeless beauty and limitless potential of Oldham County.
- Type:
- Single Family
- Sq.Ft.:
- 2,014
- Status:
- Active
- Beds:
- 3
- Lot size:
- 1.06 Acres
- Year built:
- 2020
- Baths:
- 3.00
- MLS#:
- 1674015
- Subdivision:
- Summit Parks
ADDITIONAL INFORMATION
PRICED TO SELL! This property qualifies for a competitive 5.49% fixed 30-year mortgage rate, w/ potential savings available through seller concessions! This beautiful custom-built home sits on a 1-ACRE corner lot in the highly sought-after Oldham County neighborhood! With a fenced backyard with privacy and an attached 3-CAR garage, this property is everything you've been searching for! Step inside to an inviting open floor plan featuring a spacious living room and formal dining area that seamlessly connects to the gourmet kitchen. The kitchen boasts a generous island, 42'' oak upper cabinets, quartz countertops, a walk-in pantry, and a bright bay breakfast nook with access to the back deck—perfect for morning coffee and relaxation. The second floor features a large loft area currently utilized as an additional living space. The expansive primary suite a true sanctuary, complete with walk-in closets and an en-suite bath featuring dual vanities, a garden tub, and a stand-up shower. Two additional spacious bedrooms, a full bathroom, and a conveniently located second-floor laundry room complete the upper level. The spacious, unfinished basement is a blank canvas awaiting your personal touch, ideal for added storage or future expansion. Don't miss this opportunity to own a beautiful home in one of Oldham County's most desirable areas!
- Type:
- Single Family
- Sq.Ft.:
- 2,826
- Status:
- Active
- Beds:
- 3
- Lot size:
- 0.59 Acres
- Year built:
- 1964
- Baths:
- 2.00
- MLS#:
- 1673889
- Subdivision:
- Woodlawn
ADDITIONAL INFORMATION
BACK ON THE MARKET !! This home has been in the same family since it was built !! Lovely and meticulously maintained all brick ranch on a big 0.586 lot. Tremendous location in sought after area of LaGrange. NEW ROOF !! Terrific floor plan with large Living Room with fireplace. Super Kitchen with adjacent Dining Area. Great counter space ! There are three generously sized Bedrooms and a big hall bath. There is a 1st floor laundry (Along with an additional LL laundry ). The Lower Level is all finished and boasts a 2nd fireplace, family room area and game room plus a full bath and a second laundry. *NUMEROUS UPDATES* Roof (Shingles) 10/24 - Windows 9/15 (Up) 9/19 (Down) - Water Heater 7/23 - HVAC 6/23 - Deck 9/19 - Dishwasher - Stackable Washer/ Dryer 7/22 Please read ''More'' New Radon System 12/24 Gutter Helmet 8/2000 - New Chimney Cap 4/04 - Garage Door Opener 7/22 - Replaced Cast Iron Plumbing in Basement 6/23 - Installed Back-up Sump Pump 8/04. Home has an attached 2 car garage with a gas heater and there is a shed in the rear yard. What an opportunity to purchase this much loved one family home !!
- Type:
- Single Family
- Sq.Ft.:
- 2,761
- Status:
- Active
- Beds:
- 4
- Lot size:
- 0.3 Acres
- Year built:
- 2024
- Baths:
- 3.00
- MLS#:
- 1673778
- Subdivision:
- Summit Parks
ADDITIONAL INFORMATION
Gorgeous new Wyatt Modern Farmhouse plan by Fischer Homes in beautiful Summit Parks featuring a welcoming covered front porch. Once inside you'll find a private 1st floor study with french doors. Open concept living with an island kitchen with stainless steel appliances, beautiful multi-height cabinetry, huge walk-in pantry and walk-out breakfast room to the 12x14 deck and all open to the large family room. Rec room on step down level. Upstairs homeowners retreat with an en suite that includes a double bowl vanity, garden tub, walk-in shower, linen closet and a large walk-in closet. There are 3 additional bedrooms each with a walk-in closet, 2nd floor laundry and large loft. Full walk-out basement and a 2 bay garage.
- Type:
- Single Family
- Sq.Ft.:
- 2,255
- Status:
- Active
- Beds:
- 4
- Lot size:
- 0.88 Acres
- Year built:
- 2019
- Baths:
- 3.00
- MLS#:
- 1673605
- Subdivision:
- Summit Parks
ADDITIONAL INFORMATION
PRICED TO SELL!! This is the home you have been searching for! Welcome to this beautiful custom-built home in highly sought-after Oldham County, set on a .88-acre lot with no future builds behind, ensuring a peaceful, beautiful view of the trees from your spacious backyard. This inviting residence boasts a large front porch and a grand open floor plan that flows seamlessly from the entry to the living spaces. The kitchen is a chef's dream featuring granite countertops, a large island, plenty of cabinet space including a oversized walk-in pantry. The kitchen opens up to the generous sized living room with a stunning floor-to-ceiling stone fireplace and large windows with a view of your backyard and lets in an abundance of natural light. The rest of the home on the 2nd floor includes 4 large bedrooms and 2 full bathrooms. The expansive upgraded primary suite above the garage includes a luxurious bathroom with a walk-in shower and ample closet space. Second floor laundry room is convenient being close to all the bedrooms. Additional highlights include a 2-car garage and an unfinished basement, ready for you to customize to your liking. Don't miss this unique blend of comfort, elegance, and future potential in a prime location!
- Type:
- Single Family
- Sq.Ft.:
- 1,891
- Status:
- Active
- Beds:
- 3
- Lot size:
- 2.7 Acres
- Year built:
- 1940
- Baths:
- 1.00
- MLS#:
- 1673318
ADDITIONAL INFORMATION
Tons of possibilities with this home on nearly 3 acres near the intersection of W. Hwy 42 and Hwy 53 in LaGrange. You could renovate the home as it sits, construct a new home further back on the property, or even get permission to turn the property into a home-based business (the home was used as a restaurant years ago with the family living upstairs- the sign post is still in the front yard!). The first floor consists of a large living room, large eat-in-kitchen, laundry area and a gutted bathroom ready for renovation. The second floor has 3 bedrooms and a bathroom plus a little office area. There is an unfinished basement as well. Bring your creativity and imagination. Being sold strictly As-Is.
- Type:
- Single Family
- Sq.Ft.:
- 4,187
- Status:
- Active
- Beds:
- 4
- Lot size:
- 5.01 Acres
- Year built:
- 2002
- Baths:
- 4.00
- MLS#:
- 1673130
- Subdivision:
- The Woods Of L'espirit
ADDITIONAL INFORMATION
Enjoy your own Piece of Paradise on 5 Acres in Woods of L'Esprit. Fabulous New Kitchen featuring a Large Island with Quartz Countertops. The recent renovation opened up the Living Space. Amazing Butler's pantry is now open & convenient to the Kitchen. Large Mud room has Great Storage. Two Doors from attached garage, one leads you to the Mud Room and the Bonus Room. Nice Large Pole Barn with RV size doors and its own electric panel. Dual HVAC. Security System. Beyond the Charming Front Porch with a swing, you also can enjoy the Deck off the back with a screened in area as well as the patio off the lower level. Fall nights are here & the Stone Firepit is calling! Surrounded by nature with lots of trees to give you privacy. Subdivision offers a Private Bridle Path, lesprit.org for details. Surrounded by nature, lots of trees to give you privacy.
- Type:
- Single Family
- Sq.Ft.:
- 2,312
- Status:
- Active
- Beds:
- 3
- Lot size:
- 1.36 Acres
- Year built:
- 1974
- Baths:
- 2.00
- MLS#:
- 1672892
- Subdivision:
- Echo Valley Farms
ADDITIONAL INFORMATION
Welcome Home! This Charmer is located on 1.36 acres, it has a lovely covered front porch and back porch, attached garage and detached garage with storage above. NO HOA restrictions here. Featuring 3 Large Bedrooms, an Office with private outside entry, 2 Full baths, Large eat in kitchen, Formal Dining Room, and mostly wood floors throughout. This home is very classic with a dedicated entry way, primary bedroom with a large walk in closet, and a insert fireplace, Large Living Room with a wood fireplace that opens into the large eat in kitchen There is a large laundry room with a sink and storage. The Large unfinished basement can be entered from the attached 1 car garage or the living room area. The detached 2 car garage also has floored space above.
$383,610
4006 Mosswood Ln La Grange, KY 40031
- Type:
- Single Family
- Sq.Ft.:
- 2,169
- Status:
- Active
- Beds:
- 4
- Lot size:
- 0.28 Acres
- Baths:
- 3.00
- MLS#:
- 1672652
- Subdivision:
- Creekstone
ADDITIONAL INFORMATION
The new Lowry plan is now available in the beautiful Oldham County community of Creekstone. Located right off I-71 and Buckner exit 18, near the brand new Kroger! This home is expected to be complete in FEBRUARY 2025 and features a first floor den that makes a great home office, as well as an upstairs loft space! The Kitchen includes a kitchen island, premium cabinets, backsplash tile, quartz countertops, and a stainless steel appliance package. Mudroom entry located off the garage. The Owner's Suite features a large walk-in closet. The Spacious Owner's bathroom features double sinks and quartz countertops, a tiled walk-in shower and luxury vinyl plank flooring. Attached 2 car garage.
- Type:
- Land
- Sq.Ft.:
- n/a
- Status:
- Active
- Beds:
- n/a
- Lot size:
- 5.02 Acres
- Baths:
- MLS#:
- 1672405
- Subdivision:
- L'esprit
ADDITIONAL INFORMATION
Gorgeous 5.02 acre lot located in the highly desirable L'Esprit neighborhood. This tract sits on Forest View Lane offering mature trees, open space and is close to bridle paths. Come vision your dream home on this picturesque setting. See what the L'Esprit Community has to offer - visit lesprit.org for more information.
$294,900
838 Garden Cir La Grange, KY 40031
- Type:
- Single Family
- Sq.Ft.:
- 1,527
- Status:
- Active
- Beds:
- 3
- Lot size:
- 2.6 Acres
- Year built:
- 1975
- Baths:
- 2.00
- MLS#:
- 1672401
- Subdivision:
- Greenfield
ADDITIONAL INFORMATION
A nice and quiet park like setting includes approximately 2.6 Acres and a nice move-in ready 3 bedroom, 1 and a half bath brick home . There is also a bonus room in the lower level that can be an office, TV room or a sleeping /resting room. As you enter there is a living room that includes custom-built bookshelves, base cabinets and a ceiling fan. Just behind the living room is the kitchen with an eat-in table area. The upper level includes the 3 bedrooms each with a ceiling fan and the completely remodeled full bath. In the lower level is a roomy, comfortable family room with a fireplace. This home has a 28 foot above ground pool...is conveniently located about 10 minutes to downtown Lagrange and only minutes to Interstate 71.
- Type:
- Single Family
- Sq.Ft.:
- 1,422
- Status:
- Active
- Beds:
- 3
- Lot size:
- 0.97 Acres
- Year built:
- 1977
- Baths:
- 2.00
- MLS#:
- 1670835
- Subdivision:
- Crystal Lake
ADDITIONAL INFORMATION
Charming brick ranch with limitless potential! This home boasts an updated kitchen, 3 bedrooms, 2 bathrooms, a cozy living room, and a spacious great room offering peaceful views of a nearby pond—without the responsibility, as the pond is not part of the property. Additional features include a convenient laundry room and access to the private Crystal Lake community, where residents enjoy a 95-acre no-wake lake perfect for fishing, kayaking, paddle-boarding, and swimming. Embrace the beauty and tranquility of this serene neighborhood while transforming this home into your personal haven. Sold ''as is.''
- Type:
- Single Family
- Sq.Ft.:
- 1,540
- Status:
- Active
- Beds:
- 2
- Lot size:
- 0.19 Acres
- Year built:
- 2024
- Baths:
- 2.00
- MLS#:
- 1670669
- Subdivision:
- The Commons At Cedar Point
ADDITIONAL INFORMATION
Under construction in the Buckner area of Oldham County. Looking to simplify your life? Look no further than this ranch home in the Buckner area of Oldham County! This home offers over 1,500 sq ft of living space plus covered front and back porches and a 2 car attached garage. The exterior features james hardie cement board siding w/ brick accents, plus dimensional shingles. You'll love the open floor plan with 9' ceilings throughout. Everything you need is on one level. The main living areas feature an LVP flooring. The kitchen offers an abundance of cabinetry & countertops, and includes stainless appliances (range, dishwasher, microwave). There is a walk-in pantry and mud-room with built-in cubbies just off the kitchen. Great room features a gas fireplace. There is a large dining area off the kitchen that steps out onto the covered back patio. The primary suite is located off the back of the home. The bedroom is large with a trey ceiling. The primary bath has a fully tiled stand up shower and a double bowl vanity. The walk-in closet is accessible off the primary bath. This home also features a large laundry room, separated from the mud room with a barn door. The second bedroom is at the front of the home, with access to a full bath. Photos are from a previous build of the same floor plan, that represents the overall finish level you can expect, however exact finishes vary. Inquire for details.
$409,900
202 Birch Ave La Grange, KY 40031
- Type:
- Single Family
- Sq.Ft.:
- 2,600
- Status:
- Active
- Beds:
- 4
- Lot size:
- 0.3 Acres
- Year built:
- 1902
- Baths:
- 3.00
- MLS#:
- 1670387
ADDITIONAL INFORMATION
Welcome to 202 Birch Ave located in the Lagrange Historical District and on the National Historic Registry! This complete remodel will have you ready to move right in! As you enter on the refinished pinewood flooring you will find 4 large bedrooms, 2.5 bathrooms, and a breathtaking custom kitchen with granite, top of the line GE appliances, double ovens, backsplash and the perfect spot for a coffee or tea bar. First floor primary bedroom is spacious with double closets and a beautifully remodeled bath. This home is loaded with the following features: spray foam insulation, CENTRAL VAC, newer roof and gutters, new electrical and plumbing throughout, windows, refinished original pinewood floors, newer HVAC (2 units), 2 electric fireplaces and whole house water filter and softener. Plenty of opportunity to enjoy the outdoors sitting on your covered front porch or on your back patio overlooking your partially fenced flat yard. Don't miss out on a great opportunity to own this amazing home!
- Type:
- Single Family
- Sq.Ft.:
- 2,720
- Status:
- Active
- Beds:
- 5
- Lot size:
- 0.39 Acres
- Year built:
- 1998
- Baths:
- 3.00
- MLS#:
- 1670368
- Subdivision:
- Springhouse Estates
ADDITIONAL INFORMATION
Get a great place for a great . New low price... This amazing home has so many things, Starting with LOCATION....Great schools. peaceful surroundings. 5 bedrooms 3 full baths. Trex decking. Wow what a pool 33x52. Walkout framed up and ready for your finishing touches. Plumbed for a full bathroom. Amazing lot with wonderful neighbors. Ready to get settled in for those wonderful cozy nights? Let's make it happen.
- Type:
- Single Family
- Sq.Ft.:
- 3,968
- Status:
- Active
- Beds:
- 6
- Lot size:
- 1.03 Acres
- Year built:
- 2021
- Baths:
- 4.00
- MLS#:
- 1670272
- Subdivision:
- Sycamore Run
ADDITIONAL INFORMATION
This custom built 6 Bedroom / 3.5 Bath walkout home is a must see! The home sits on 1.03 acres of land with a large fenced in area. Charming covered front porch, screened-in back porch and a walkout basement patio. Spacious attached two-car garage leading into a mudroom with laundry and pantry closet. This open concept home has a first-floor primary bedroom and office off the entry way. There was so much attention to detail that went into this home. Upgrades include a Dual HVAC system, (2) 50-gallon hot water heaters, security system and a backup generator that provides electricity to the entire home when necessary. The high-end kitchen has upgraded cabinets and quartz countertops, a gas stove and charming farm sink. There are fans in every room for those nice spring days. The finished walkout basement has a family room with a wet bar and full-size refrigerator. There is a theater room with built-in surround system which provides entertainment for the entire family plus 2 bedrooms with a full bath / steam shower. Schedule a showing today to see this magnificent home!

The data relating to real estate for sale on this web site comes in part from the Internet Data Exchange Program of Metro Search Multiple Listing Service. Real estate listings held by IDX Brokerage firms other than Xome are marked with the Internet Data Exchange logo or the Internet Data Exchange thumbnail logo and detailed information about them includes the name of the listing IDX Brokers. The Broker providing these data believes them to be correct, but advises interested parties to confirm them before relying on them in a purchase decision. Copyright 2025 Metro Search Multiple Listing Service. All rights reserved.
La Grange Real Estate
The median home value in La Grange, KY is $363,750. This is lower than the county median home value of $393,800. The national median home value is $338,100. The average price of homes sold in La Grange, KY is $363,750. Approximately 67.81% of La Grange homes are owned, compared to 27.43% rented, while 4.76% are vacant. La Grange real estate listings include condos, townhomes, and single family homes for sale. Commercial properties are also available. If you see a property you’re interested in, contact a La Grange real estate agent to arrange a tour today!
La Grange, Kentucky has a population of 9,901. La Grange is less family-centric than the surrounding county with 33.91% of the households containing married families with children. The county average for households married with children is 43.26%.
The median household income in La Grange, Kentucky is $74,832. The median household income for the surrounding county is $109,815 compared to the national median of $69,021. The median age of people living in La Grange is 36.3 years.
La Grange Weather
The average high temperature in July is 86.5 degrees, with an average low temperature in January of 20.6 degrees. The average rainfall is approximately 48.5 inches per year, with 12.2 inches of snow per year.







