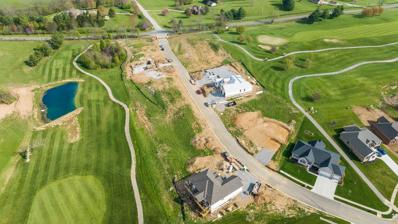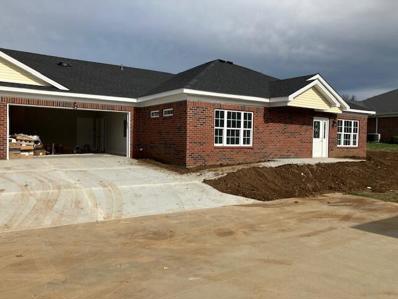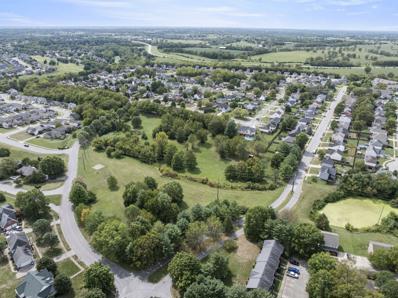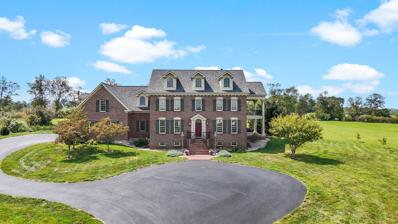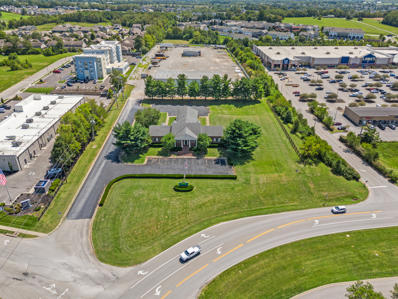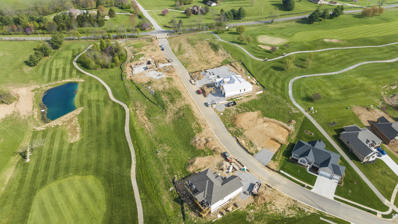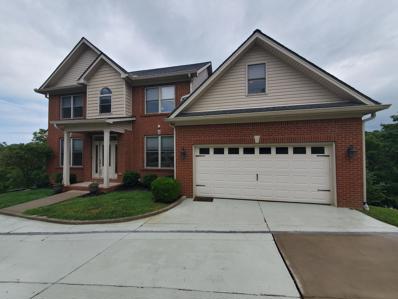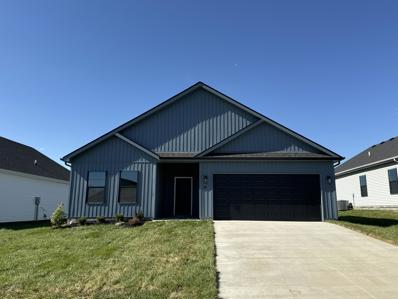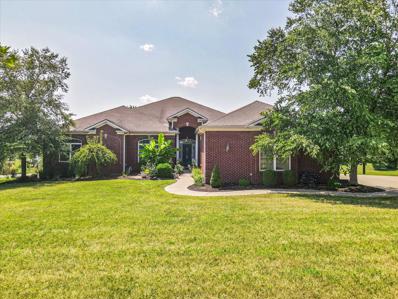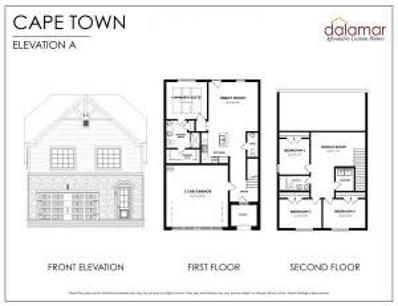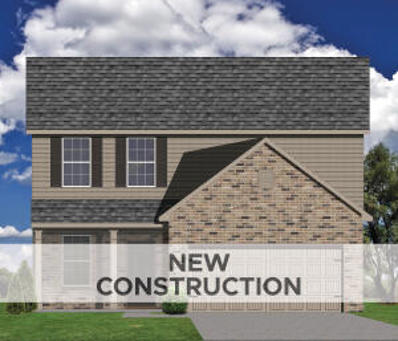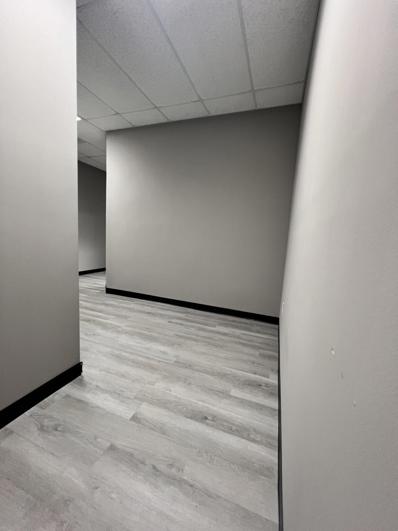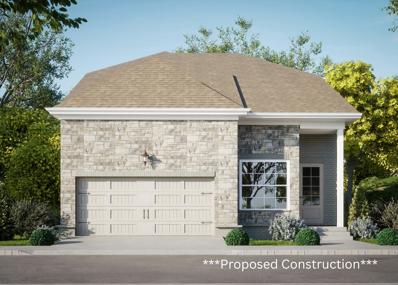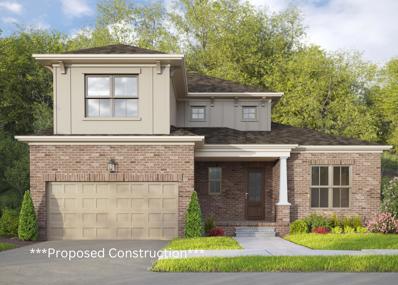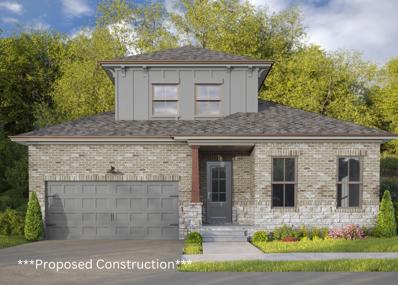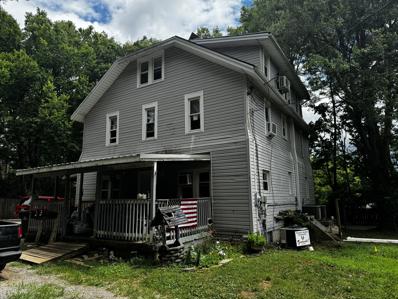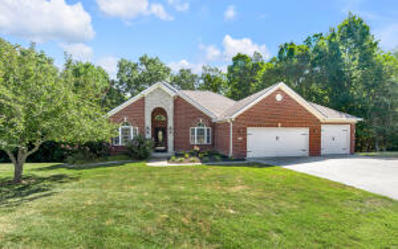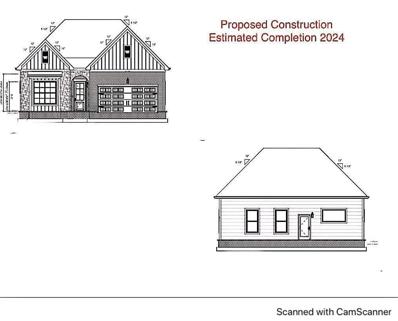Georgetown KY Homes for Rent
- Type:
- Land
- Sq.Ft.:
- n/a
- Status:
- Active
- Beds:
- n/a
- Lot size:
- 0.22 Acres
- Baths:
- MLS#:
- 24018877
- Subdivision:
- Cherry Blossom Village
ADDITIONAL INFORMATION
Come build your dream home on this beautiful golf course lot in the most desirable Cherry Blossom Village!
- Type:
- Condo
- Sq.Ft.:
- 1,800
- Status:
- Active
- Beds:
- 2
- Lot size:
- 0.04 Acres
- Year built:
- 2024
- Baths:
- 2.00
- MLS#:
- 24018883
- Subdivision:
- White Oak Village
ADDITIONAL INFORMATION
The last of the new duplex style condos! Come and see White Oak Village Condominiums, Georgetown's adult living community. All brick ranch home with a 2 car garage and no exterior maintenance.2 or 3 bedroom. 2 full bath. If the open floor plans aren't enough space, enjoy the use of the community clubhouse, equipped with TV's, bathrooms and a kitchen. If all of this isn't enough, White Oak Village is conveniently located near I-75 and I-64, shopping, and downtown. Call today to set up your private tour of White Oak Village. Proposed construction and existing homes. Sq Ft approximate, Buyer should verify all information. Information not warranted, Buyers should verify.
- Type:
- Single Family
- Sq.Ft.:
- 1,814
- Status:
- Active
- Beds:
- 3
- Lot size:
- 0.12 Acres
- Year built:
- 2003
- Baths:
- 3.00
- MLS#:
- 24018812
- Subdivision:
- The Paddocks
ADDITIONAL INFORMATION
This charming 2-story home, just 3 miles from the Toyota Georgetown Plant and within walking distance to The Pavilion, features 3 bedrooms, 2.5 baths, including a primary suite with a spacious walk-in closet and en-suite bath, a large great room with a cozy wood-burning fireplace, and a kitchen with a dining area. New Roof and almost all new windows. This home also offers a covered patio and a fenced backyard, combining comfort with convenience. Schedule a viewing today!
- Type:
- Land
- Sq.Ft.:
- n/a
- Status:
- Active
- Beds:
- n/a
- Lot size:
- 1.9 Acres
- Baths:
- MLS#:
- 24018689
- Subdivision:
- The Colony
ADDITIONAL INFORMATION
1.9 acres of R3 High Density zoning land prime for new development in one of Georgetown's highly desired neighborhoods and school districts. Due diligence will need to be conducted by working with planning and zoning to create a development plan. Survey will need to be conducted to determine amount of useable land. Per Planning and Zoning R3 can have up to 16 units per acre. Setbacks are already established. Per seller this land is not in the HOA portion of the colony.
$1,330,000
104 Pemberley Cove Lane Georgetown, KY 40324
- Type:
- Single Family
- Sq.Ft.:
- 6,032
- Status:
- Active
- Beds:
- 5
- Lot size:
- 2.68 Acres
- Year built:
- 2005
- Baths:
- 5.00
- MLS#:
- 24018338
- Subdivision:
- Rural
ADDITIONAL INFORMATION
This 6,000+ SQFT 1818 Federal Georgian-style home sits on 2.6 acres & has so many thoughtful features you'll have to see it for yourself. This home sits in the quiet, tight-knit community of Pemberley Cove which has a 2 acre lake and 6 acres of common area. Home has Geothermal HVAC, a 1-year-old roof, 18'' ICF walls, new flooring, and updated kitchens. A sprawling staircase and stunning hardwood floors greet you in the foyer. Home boasts three living areas and a formal dining room, so there's so shortage of space to unwind or enjoy company. Great Room opens to a huge kitchen with new quartzite and granite countertops, a double-oven, and a gas range. The owner's suite is a must-see with an enormous bedroom and a dual-sided fireplace into the ensuite bathroom. Step into the largest walk-in closet you've ever seen--complete with it's own laundry setup--and discover a private, third-floor bonus room. A second laundry room is located in guest bathroom. Basement is already set up for short or long-term visitors with a bedroom, living area, a rec room, a separate kitchen, and a dining area. Home has 3-car garage, a Greek Revival porch, and all the outdoor space you could want.
Open House:
Sunday, 1/12 1:00-3:00PM
- Type:
- Single Family
- Sq.Ft.:
- 2,235
- Status:
- Active
- Beds:
- 3
- Lot size:
- 0.18 Acres
- Year built:
- 2024
- Baths:
- 3.00
- MLS#:
- 24018194
- Subdivision:
- Pleasant Valley
ADDITIONAL INFORMATION
Open Saturday 12-2! New Year Special! Builder is offering $4000 in closing costs assistance for any contract accepted by January 19, 2025! Brand new construction located on a lovely quiet street in Pleasant Valley. This is our Mackinley B model on a full walk out basement. Our Mackinley has a wonderfully livable floorplan with open concept living area and large kitchen with 'drop zone' for coats and backpacks. The roomy owners suite has a separate sitting area as well as an ensuite bath with dual sinks and large shower with and an enormous walk-in closet. This home has smooth ceilings, stainless steel appliances, vinyl plank flooring, and upgraded plumbing and lighting fixtures! Quality built home by Huber Realestate LLC. Builder/Broker. Home currently under construction.
$7,900,000
475 Connector Road Georgetown, KY 40324
- Type:
- General Commercial
- Sq.Ft.:
- 7,609
- Status:
- Active
- Beds:
- n/a
- Lot size:
- 8.06 Acres
- Year built:
- 1992
- Baths:
- MLS#:
- 24017792
- Subdivision:
- Commercial
ADDITIONAL INFORMATION
Prime Real Estate Opportunity: 8+ Acre Parcel in High-Traffic AreaThis exceptional 8+ acre property, strategically located within city limits, offers unparalleled potential for investors and developers.Property Features:Prime Location: Situated in a high-traffic area, bordered by a prestigious golf community, multi-housing developments, hotels, and retail outlets.Proximity: Just 2.5 miles from Toyota Motor Manufacturing and within 1 mile of Interstate 75, ensuring easy access and excellent visibility.Current Structures: The property includes a 7,000 sq ft office building and 13,900 sq ft of storage, warehouse, and mechanical space.Zoning: Zoned B-2, ideal for commercial development with a wide range of potential uses.This property is perfect for those looking to capitalize on its prime location and existing infrastructure. Whether you're considering expansion, redevelopment, or new construction, this parcel offers endless possibilities. Don't miss out on this rare opportunity!
- Type:
- Land
- Sq.Ft.:
- n/a
- Status:
- Active
- Beds:
- n/a
- Lot size:
- 0.22 Acres
- Baths:
- MLS#:
- 24017698
- Subdivision:
- Cherry Blossom Est
ADDITIONAL INFORMATION
Come build your dream home on the beautiful Cherry Blossom Golf Course. Golf course living at its finest. Your view will be golf course and a pone with a fountain! Call for details.
- Type:
- Single Family
- Sq.Ft.:
- 4,013
- Status:
- Active
- Beds:
- 6
- Lot size:
- 0.94 Acres
- Year built:
- 2005
- Baths:
- 4.00
- MLS#:
- 24017371
- Subdivision:
- Mallard Point
ADDITIONAL INFORMATION
Very well maintained lake front home, 6 bedrooms, 4 full baths, new roof 10/23, newer huge deck over looking the lake, mother-in-law suite in the basement with a full kitchen and full bath, almost 1 acre lot, fish off your own personal dock!
- Type:
- Land
- Sq.Ft.:
- n/a
- Status:
- Active
- Beds:
- n/a
- Lot size:
- 10.34 Acres
- Baths:
- MLS#:
- 24017181
- Subdivision:
- Rural
ADDITIONAL INFORMATION
Do you need space?? Only 10 minutes to Toyota ,this nice home and over 6000 square feet of buildings are sitting on 10 acres and ready for you and your family. Part of the storage space is insulated and could easily be climate controlled. The balance is new construction. The home is completely remodeled and decked out with all modern amenities. Also new office building (unfinished inside) is on site. The acreage is mostly wooded and therefore carefree. You will not find a space this close to Georgetown with such a nice home and all this space. Come check it out , you will be amazed at all of the new construction.
- Type:
- Single Family
- Sq.Ft.:
- 1,260
- Status:
- Active
- Beds:
- 3
- Lot size:
- 0.14 Acres
- Year built:
- 2024
- Baths:
- 2.00
- MLS#:
- 24016949
- Subdivision:
- Woodland Park
ADDITIONAL INFORMATION
The Homestead plan offers a large eat in kitchen with white cabinetry, granite countertops, stainless steel range with microwave above, dishwasher, disposal and LVP flooring throughout the home. In addition the the primary en-suite, the home has two additional bedrooms, a second full bath, laundry/mud room entry from the two car garage and covered front and rear porches. Estimated completion Fall 2024
- Type:
- Single Family
- Sq.Ft.:
- 6,424
- Status:
- Active
- Beds:
- 6
- Lot size:
- 1.99 Acres
- Year built:
- 2005
- Baths:
- 4.00
- MLS#:
- 24016390
- Subdivision:
- Coal Ridge
ADDITIONAL INFORMATION
Beautiful custom brick home with finished basement sitting on 2 acres! The bonus is a 3 car garage & heated indoor pool to enjoy year round. This jewel is located on a corner lot in a quite neighborhood but minutes from dining and shopping. This stunning Home has 6 bedrooms and 4 full baths. You will love the gleaming hard wood floors in main area. Amazing chefs kitchen with an abundance of upscale cabinetry and stainless appliances. Beautiful windows with natural light throughout & magnificent views to enjoy. The master bedroom and bath are breathtaking, you will not believe the size and storage it has. You will fall in love with the wall to wall vanity cabinetry, jacuzzi tub, large title shower and 2 walk in closets. Downstairs you have a full equipped wet bar with all appliances for entertaining. Extra touches are quartz counter tops, back splash and lighting. The huge basement can entertain big family gatherings anytime. Some of the area is used for exercise and game room fun. A large bedroom and full bath is also downstairs for extra guest. Home has new roof, equipped with geothermal heat & instant hot water heater. No HOA. This could be the Home where your story begins!
- Type:
- Single Family
- Sq.Ft.:
- 2,014
- Status:
- Active
- Beds:
- 4
- Lot size:
- 0.12 Acres
- Year built:
- 2024
- Baths:
- 3.00
- MLS#:
- 24016291
- Subdivision:
- Falls Creek
ADDITIONAL INFORMATION
UNDER CONSTRUCTION. Dalamar Homes proudly presents the Cape Town floor plan, a two story villa attached to one other home. Located in the newly developed Falls Creek Community. The first floor consists of the Owners Suite, kitchen, Great Room and powder room. Upstairs there are 3 bedrooms and one bathroom, a bonus room and the utility room. Granite counter tops throughout, walk in closets, first floor primary and a spacious layout. Falls Creek is conveniently located minutes from I-75 North and South, Toyota, local breweries, historic downtown Georgetown, Parks, restaurants, shopping and more!
- Type:
- Single Family
- Sq.Ft.:
- 1,997
- Status:
- Active
- Beds:
- 4
- Lot size:
- 0.15 Acres
- Year built:
- 2024
- Baths:
- 3.00
- MLS#:
- 24016125
- Subdivision:
- South Crossing
ADDITIONAL INFORMATION
The Laurel Square, part of the Trend Collection by Ball Homes, is two story plan with a very open first floor layout. The island kitchen offers both a breakfast area and countertop dining, and a large pantry. Granite kitchen counter tops with stainless steel 50/50 under-mount sink and full back splash. Stainless steel appliances including smooth top range, microwave and dishwasher. The kitchen opens to the family room at the rear of the home. Upstairs are the primary bedroom suite, two bedrooms and a hall bath, plus a spacious loft. The primary bedroom suite includes a bedroom with vaulted ceiling, large closet, and spacious bath with tub/shower, window, and linen storage. Raised vanities in baths and 12x10 concrete patio. Job#15ST
- Type:
- General Commercial
- Sq.Ft.:
- n/a
- Status:
- Active
- Beds:
- n/a
- Lot size:
- 1.19 Acres
- Year built:
- 2001
- Baths:
- MLS#:
- 24016031
- Subdivision:
- Commercial
ADDITIONAL INFORMATION
LOCATION!! Newly renovated office space located right off Cherry Blossom Way between Toyota & Walmart. This property is in a highly visible, high traffic area. Water, sewer, electric, trash, & common area maintenance included. Located on the 2nd floor with elevator and stair access. Call today to schedule an appointment to view the space or for further information.
- Type:
- Single Family
- Sq.Ft.:
- 2,208
- Status:
- Active
- Beds:
- 4
- Lot size:
- 0.37 Acres
- Baths:
- 3.00
- MLS#:
- 24015758
- Subdivision:
- Downtown
ADDITIONAL INFORMATION
Welcome to this timeless Colonial home that beautifully blends classic charm with modern updates. Nestled on historic Broadway Rd, this home is surrounded by old charm. Less than a two-minute drive to the sweet heart of Georgetown's downtown area, this home is located near everything you will need, from dining to shopping. As you step inside, you'll be greeted by a grand entryway and a stunning staircase that sets the tone for the rest of the home. Gorgeous hardwood floors run throughout, offering warmth and elegance in every room. The spacious main floor features a flexible layout, including a large entryway, parlor, and a cozy living room or potential primary bedroom with an en-suite bath and a charming fireplace. The updated kitchen is a chef's dream with granite countertops, stainless steel appliances, gas range, and beautiful soft close cabinets - perfect for entertaining or everyday meals. Natural light pours in through generous windows, accentuating the tall ceilings and enhancing the airy feel of the home. Original hardware on the interior doors adds to the home's character and timeless appeal.
$450,000
1099 Lloyd Road Georgetown, KY 40324
- Type:
- Land
- Sq.Ft.:
- n/a
- Status:
- Active
- Beds:
- n/a
- Lot size:
- 11 Acres
- Baths:
- MLS#:
- 24015664
- Subdivision:
- Rural
ADDITIONAL INFORMATION
Minutes from Georgetown and in the middle of two new high schools this small farm has a 6 bent tobacco barn, small pond, gently rolling fields, and a secluded place to build. Bring your animals and start your farming experience. Acreage subject to survey. No mobile homes except double wide on permanent foundation.
- Type:
- Land
- Sq.Ft.:
- n/a
- Status:
- Active
- Beds:
- n/a
- Lot size:
- 8 Acres
- Baths:
- MLS#:
- 24015659
- Subdivision:
- Rural
ADDITIONAL INFORMATION
Great Location Overlooking the new Scott County High School this beautiful tract has a great view of the neighbor farms lake. Big enough for you to turn kids or animals loose to roam. You can build on the ridge giving you the awesome views. only .2 mile from the roundabout on McClelland Circle. Subject to final plat approval. No mobile homes.
- Type:
- Land
- Sq.Ft.:
- n/a
- Status:
- Active
- Beds:
- n/a
- Lot size:
- 5 Acres
- Baths:
- MLS#:
- 24015660
- Subdivision:
- Rural
ADDITIONAL INFORMATION
Location! Location! Overlooking the new Scott County High School this tract is .2 from the roundabout on McClelland Circle. You can build on top of the ridge with the view of beautiful farmland all around. Gently rolling farmland where you can have all your animals and grow your family. Subject to final plat approval . No mobile homes .
- Type:
- Single Family
- Sq.Ft.:
- 2,650
- Status:
- Active
- Beds:
- 3
- Lot size:
- 0.17 Acres
- Year built:
- 2024
- Baths:
- 3.00
- MLS#:
- 24015374
- Subdivision:
- Fox Run
ADDITIONAL INFORMATION
Proposed Construction - Dalamar Homes is a completely custom home builder. This plan does not have to be built on this lot. The 'Cruz' plan by Dalamar Homes is a spacious two story home in the Fox Run Subdivision consisting of 3 bedrooms and 2.5 bathrooms. This floor plan boasts a beautiful entry, primary suite on the first floor, walk in closets, a great room and kitchen. Upstairs are two additional bedrooms, bathroom and a bonus room.. All Dalamar Homes have 10 foot ceilings on the first floor, 8 foot ceilings on the second floor and beautifully hand crafted arch doorways with rounded edges throughout. Personalize this custom built home from the ground up! Customize your home with many options in granite countertops, flooring, fixtures, coffered ceilings and so much more. This plan is 2,650 sqft. This is proposed construction. For more information on other floor plans that can be built on this lot, contact the listing agent. Check out the documents folder for this month's buyer incentive! Construction expected to begin as soon as development work has been completed. Dalamar Homes is not the developer.
- Type:
- Single Family
- Sq.Ft.:
- 2,100
- Status:
- Active
- Beds:
- 3
- Lot size:
- 0.17 Acres
- Year built:
- 2024
- Baths:
- 3.00
- MLS#:
- 24015372
- Subdivision:
- Fox Run
ADDITIONAL INFORMATION
Proposed Construction - Dalamar Homes is a completely custom home builder. This plan does not have to be built on this lot. The 'Laguna' plan by Dalamar Homes is a spacious two story home in the Fox Run Subdivision consisting of 3 bedrooms and 2.5 bathrooms. This floor plan boasts a beautiful entry, first floor primary suite, walk-in closets, a large great room, dining room and kitchen. The second floor consists of two bedrooms, a full bathroom and a bonus room. All Dalamar Homes have 10 foot ceilings on the first floor, 8 foot ceilings on the second floor and beautifully hand crafted arch doorways with rounded edges throughout. Personalize this custom built home from the ground up! Customize your home with many options in granite countertops, flooring, fixtures, coffered ceilings and so much more. This plan is 2,100 sqft. Lot premium for this lot is $1,000. This is proposed construction. For more information on other floor plans that can be built on this lot, contact the listing agent. Check out the documents folder for this month's buyer incentive! Construction expected to begin as soon as development work has been completed. Dalamar Homes is not the developer.
- Type:
- Single Family
- Sq.Ft.:
- 1,874
- Status:
- Active
- Beds:
- 3
- Lot size:
- 0.17 Acres
- Year built:
- 2024
- Baths:
- 2.00
- MLS#:
- 24015370
- Subdivision:
- Fox Run
ADDITIONAL INFORMATION
Proposed Construction -The 'Sea Scape' plan by Dalamar Homes is a spacious two story home in the Fox Run Subdivision consisting of 3 bedrooms and 2 bathrooms. This floor plan boasts a beautiful entry, primary suite on the first floor, walk-in closets, two more bedrooms on the first floor, a great room and kitchen. The second floor features a large bonus room. All Dalamar Homes have 10 foot ceilings on the first floor, 8 foot ceilings on the second floor and beautifully hand crafted arch doorways with rounded edges throughout. Personalize this custom built home from the ground up! Customize your home with many options in granite countertops, flooring, fixtures, coffered ceilings and so much more. This plan is 1,900 sqft. Lot premium for this lot is $1,000. This is proposed construction. For more information on other floor plans that can be built on this lot, contact the listing agent.
- Type:
- Multi-Family
- Sq.Ft.:
- n/a
- Status:
- Active
- Beds:
- 7
- Lot size:
- 0.29 Acres
- Baths:
- 3.00
- MLS#:
- 24014193
- Subdivision:
- Downtown
ADDITIONAL INFORMATION
Investors, this one is for you! This 3 Unit home located in Downtown Georgetown is currently rented out and cash flowing. The tenants are on Month to Month terms. Priced BELOW appraised value.
- Type:
- Single Family
- Sq.Ft.:
- 4,592
- Status:
- Active
- Beds:
- 5
- Lot size:
- 1.11 Acres
- Year built:
- 2004
- Baths:
- 3.00
- MLS#:
- 24014160
- Subdivision:
- Cedar Hills
ADDITIONAL INFORMATION
Welcome to this spacious ranch home on a full, finished basement snuggly nestled on over 1 acre of beautiful Kentucky landscape! This home boasts a main level primary bedroom with ensuite and an additional full bathroom. The walkout basement offers a bedroom, full bathroom, and living area with a bar ideal for entertaining guests or hosting family. Don't forget the abundance of storage and a workshop. Step outside and soak in the quiet and serene wooded views. This home has the perfect blend of comfort, versatility, and scenic beauty. Schedule your private showing today!
- Type:
- Single Family
- Sq.Ft.:
- 1,855
- Status:
- Active
- Beds:
- 3
- Lot size:
- 0.21 Acres
- Year built:
- 2024
- Baths:
- 2.00
- MLS#:
- 24013521
- Subdivision:
- Falls Creek
ADDITIONAL INFORMATION
PROPOSED CONSTRUCTION. Welcome to the newly developed Falls Creek Community! The Key Largo C floor plan is a spacious Ranch floor plan with granite throughout, 10 ft ceilings, a large Great Room, open concept kitchen and minimal stairs for easy entry. The Falls Creek community is located minutes from I-75 North and South, the historic downtown Georgetown, Schools, shopping, restaurants, breweries and the Toyota plant.

The data relating to real estate for sale on this web site comes in part from the Internet Data Exchange Program of Lexington Bluegrass Multiple Listing Service. The Broker providing this data believes them to be correct but advises interested parties to confirm them before relying on them in a purchase decision. Copyright 2025 Lexington Bluegrass Multiple Listing Service. All rights reserved.
Georgetown Real Estate
The median home value in Georgetown, KY is $265,300. This is lower than the county median home value of $277,600. The national median home value is $338,100. The average price of homes sold in Georgetown, KY is $265,300. Approximately 61.6% of Georgetown homes are owned, compared to 34.13% rented, while 4.28% are vacant. Georgetown real estate listings include condos, townhomes, and single family homes for sale. Commercial properties are also available. If you see a property you’re interested in, contact a Georgetown real estate agent to arrange a tour today!
Georgetown, Kentucky 40324 has a population of 36,281. Georgetown 40324 is more family-centric than the surrounding county with 38.13% of the households containing married families with children. The county average for households married with children is 36.38%.
The median household income in Georgetown, Kentucky 40324 is $66,942. The median household income for the surrounding county is $73,113 compared to the national median of $69,021. The median age of people living in Georgetown 40324 is 32.9 years.
Georgetown Weather
The average high temperature in July is 86.2 degrees, with an average low temperature in January of 24.1 degrees. The average rainfall is approximately 45.1 inches per year, with 8 inches of snow per year.
