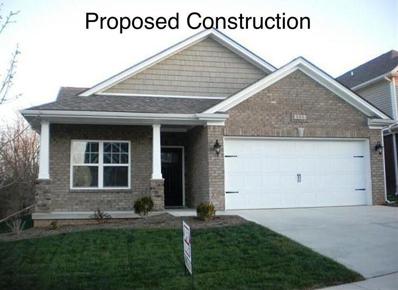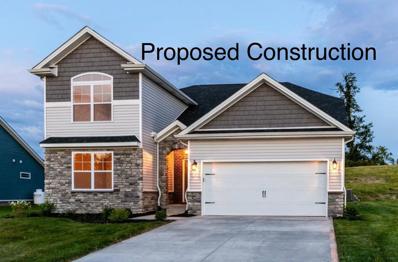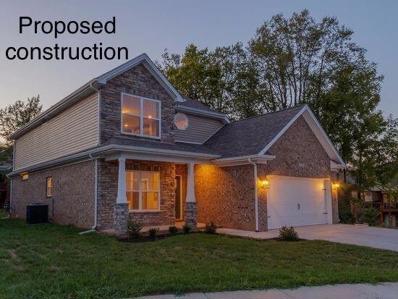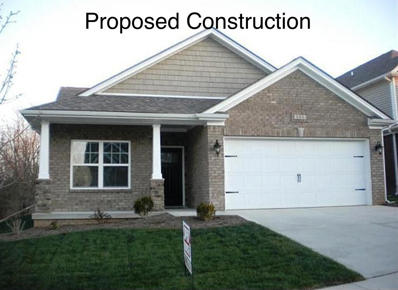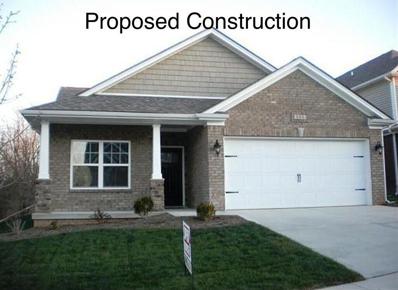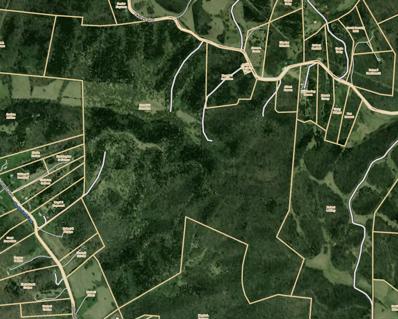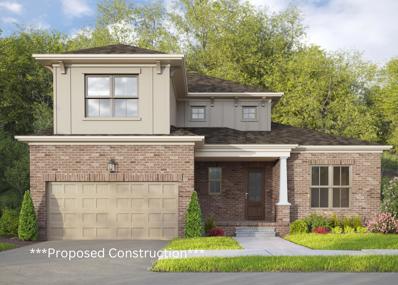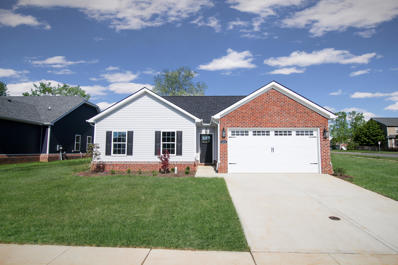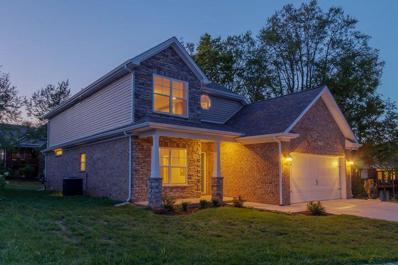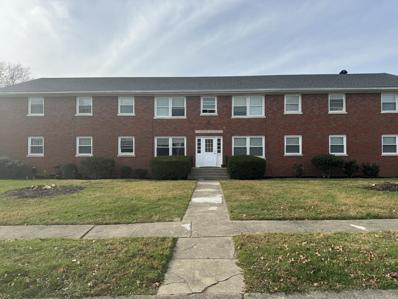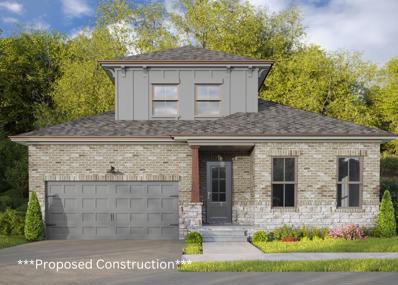Georgetown KY Homes for Rent
$2,100,000
98 Delissa Drive Georgetown, KY 40324
- Type:
- Land
- Sq.Ft.:
- n/a
- Status:
- Active
- Beds:
- n/a
- Lot size:
- 54 Acres
- Baths:
- MLS#:
- 24006013
- Subdivision:
- White Oak Village
ADDITIONAL INFORMATION
this farm is excellent for development. It is zoned ag but it is on the comp plan for Residential use. There is a lot of frontage along N Elkhorn Creek. You will not find property this close to downtown Georgetown with creek frontage, utility access, road access, etc. The property is fenced for livestock, there is stock water, there are two barns (one tobacco and one combination), asphalt driveway running way back into the farm. Great views along the creek. The farm is reflected as being three different parcels by the Scott Co. PVA. The front parcel as having 21 acres, the middle parcel has 10 acres and the rear parcel has 23 acres. The rear parcel is very oddly configured and there is likely a mistake in the survey in the long narrow section on the north end along the creek. This area is not useful for any development or pasture anyway. See the aerial photo. The property was purchased under one deed that references three parcels. 23.19 ac, 10 ac and 21.64 acres totaling 54.83 acre,Owner/Broker is Roy Cornett
- Type:
- Single Family
- Sq.Ft.:
- 1,621
- Status:
- Active
- Beds:
- 3
- Lot size:
- 0.36 Acres
- Baths:
- 2.00
- MLS#:
- 24007221
- Subdivision:
- Mallard Point
ADDITIONAL INFORMATION
*Proposed Construction*- Gorgeous Floor Plan Known As The Bradley Built By Award Winning Builder Haddix Construction! Sitting On An Unfinished Basement, Overlooking The Lake This Open Concept Floor Plan With 3 Bedrooms, 2 Full Baths, Gas Stone To Ceiling Fireplace In The Great Room, Tiled Primary Shower, And So Much More Is An Absolute Must Build!
- Type:
- Single Family
- Sq.Ft.:
- 2,269
- Status:
- Active
- Beds:
- 4
- Lot size:
- 0.16 Acres
- Baths:
- 3.00
- MLS#:
- 24004922
- Subdivision:
- Village At Lanes Run
ADDITIONAL INFORMATION
Proposed Construction - This Beautiful Home Also Known As The Azalea Is Built By The Award Winning Builder Haddix Construction. This 1 1/2 Story Home Features An Open Floor Plan With 1st Floor Living Including Primary Suite And An Additional Bedroom And Full Bath; 2nd Floor Is Complete With 2 Additional Bedrooms, Another Full Bath And Huge Loft Area. (Pictures are of a like not exact Model)
- Type:
- Single Family
- Sq.Ft.:
- 2,264
- Status:
- Active
- Beds:
- 4
- Lot size:
- 0.23 Acres
- Baths:
- 3.00
- MLS#:
- 24004653
- Subdivision:
- Westwoods
ADDITIONAL INFORMATION
This Gorgeous Home Is Known As The Harlequin! It Is A Proposed Build. The Home Has A Large Front Porch To Sit And Relax After A Long Day Or You Can Move To The Back Deck For A Different View! There Is A Small Loft Upstairs That Is A Flex Space That Can Be Used As An Office, Play Room, Or Anything You Choose. Some Of The Upgrades Are Vinyl Plank Flooring In The Common Areas Of The Home, Lovely Painted Cabinets, Tile Backsplash, And Granite Counters In The Kitchen, And A Spa Shower With A Rain Head At The Ceiling In The Beautiful Primary Shower! Schedule Your Showing Today! Pictures Are Of A Like Model But, Not Exact. Call Today For More Information!
- Type:
- Single Family
- Sq.Ft.:
- 1,621
- Status:
- Active
- Beds:
- 3
- Lot size:
- 0.17 Acres
- Baths:
- 2.00
- MLS#:
- 24004601
- Subdivision:
- Village At Lanes Run
ADDITIONAL INFORMATION
The Bradley Plan On A Basement - Ranch Living At Its Best! The Open Floor Plan Makes Entertaining A Breeze! The Unfinished Basement Gives Square Footage For Future Expansion Of The Home And Offers Ample Storage! Some Highlighted Upgrades Are Vinyl Plank Flooring In The Common Areas, Granite Countertops and A Tile Backsplash In The Kitchen, A Drop Zone With A Bench, And A Gas Fireplace In The Great Room! Call Today For More Information About This Beautiful Home! (Pictures Are Of A Like Model But, Not Exact.)
$359,940
127 Amick Way Georgetown, KY 40324
- Type:
- Single Family
- Sq.Ft.:
- 1,533
- Status:
- Active
- Beds:
- 3
- Lot size:
- 0.15 Acres
- Baths:
- 2.00
- MLS#:
- 24004594
- Subdivision:
- Cherry Blossom Village
ADDITIONAL INFORMATION
This Proposed Build Is A Ranch With 3 Bedrooms, 2 Bathrooms And A Large Front Porch! The Plan Is Known As The Bradley! It Is Located In The Beautiful Villas Of Cherry Blossom! The Home And Location Are A Superb Combination! Some Of The Highlighted Upgrades Are A Beautiful Stone To Ceiling Gas Fireplace, Quartz Counters And A Tile Backsplash In The Kitchen, And Vinyl Plank Flooring Throughout The Home. Call For More Information About Building This Dream Home!
- Type:
- Single Family
- Sq.Ft.:
- 2,152
- Status:
- Active
- Beds:
- 4
- Lot size:
- 0.59 Acres
- Year built:
- 2024
- Baths:
- 3.00
- MLS#:
- 24004285
- Subdivision:
- Estates At Harbor Village
ADDITIONAL INFORMATION
Large Estate-Sized lots in a secluded and wooded Scott County subdivision. The Washburn Ranch Floorplan on Walkout Basement offers 4 spacious Bedrooms, 2 Full and 1 Half Bathrooms, Large Utility Room / Mud Room, Large Open Kitchen / Great Room with Tall Cabinets, Enormous Island with double-sided cabinet storage, Walk-in Pantry, Large Master Bathroom with Double-Bowl Vanity, tiled shower and separate Soaker Tub, Large Walk-In Closet, Awesome Covered Back Deck and Spacious 2-Car, Side-Entry Garage. Upgrades throughout. Special Reduced Financing Offer Available through Builder. Completion date 12/31/24
- Type:
- Single Family
- Sq.Ft.:
- 2,342
- Status:
- Active
- Beds:
- 4
- Lot size:
- 0.21 Acres
- Year built:
- 2024
- Baths:
- 3.00
- MLS#:
- 24004131
- Subdivision:
- Barkley Meadows
ADDITIONAL INFORMATION
PROMO Choose 2/1 Interest Rate Buydown or 2 Percent Toward Closing Costs using FBC Mortgage. MOVE-IN READY by James Monroe Homes. The award-winning Abigail plan boasts several options for flexible living, working, and lounging space. A large room off the foyer is a flex space. The kitchen includes a center island, double door closet pantry, and stainless appliances. A 4 foot extension was added to the family room to provide additional living space. A deck off the family room provides stairs to a patio below. The 1st floor also includes a floating breakfast area, a family room with fireplace, and a powder room. The second floor owners suite boasts a huge walk-in closet. The 2nd floor also offers a three additional bedrooms and full baths, and a dedicated laundry room. The home also includes a unfinished walk-out basement. These connected living features are included in every James Monroe Home: a Ring doorbell and chime, WiFi garage door opener, 2 iDevice outlet switches, a data hub, and a Wifi thermostat. All James Monroe Homes receive the Build With Confidence promise. Blinds and a refrigerator to be added. Furnished photos are virtually staged.
$1,376,000
518 Bailey Road Georgetown, KY 40324
- Type:
- Land
- Sq.Ft.:
- n/a
- Status:
- Active
- Beds:
- n/a
- Lot size:
- 344 Acres
- Baths:
- MLS#:
- 24003052
- Subdivision:
- Rural
ADDITIONAL INFORMATION
'Click on the Virtual Tour section to see the aerial video!' If you are looking for a farm with endless possibilities, then this is the one for you. Just five miles off US 62 on Bailey Road, this property consist of 344 +/- acres. The majority of this farm is wooded but does have a few open areas, with endless possibilities. The farm is currently in two parcels but could be further divided by the new owner. It would be a perfect place to build your dream home and still be able to enjoy your privacy. As you overlook the exceedingly large pond, you'll have the ability to capture all the potential wildlife that may pass you by. There are three gate entrances off Bailey Road which consist of nice driving trails. In addition, there is a gated access easement off Morris Road. A cell tower is located on the front of the property. The lease will transfer to the new purchaser, which will generate income once ownership is in effect.
- Type:
- Single Family
- Sq.Ft.:
- 2,152
- Status:
- Active
- Beds:
- 4
- Lot size:
- 0.39 Acres
- Year built:
- 2024
- Baths:
- 3.00
- MLS#:
- 24003005
- Subdivision:
- Estates At Harbor Village
ADDITIONAL INFORMATION
Under Construction - Large Estate-Sized lots in a secluded and wooded Scott County subdivision. The Washburn Ranch Floorplan offers 4 spacious Bedrooms, 2 Full and 1 Half Bathrooms, Large Utility Room / Mud Room, Large Open Kitchen / Great Room with Tall Cabinets, Enormous Island with double-sided cabinet storage, Walk-in Pantry, Large Master Bathroom with Double-Bowl Vanity, tiled shower and separate Soaker Tub, Large Walk-In Closet, Awesome Covered Back Deck and Spacious 2-Car, Side-Entry Garage. Upgrades throughout. Call to learn more. Special Reduced Financing Offer Available through Builder. Completion date July 2024
- Type:
- Single Family
- Sq.Ft.:
- 2,100
- Status:
- Active
- Beds:
- 3
- Lot size:
- 0.15 Acres
- Year built:
- 2024
- Baths:
- 3.00
- MLS#:
- 24002995
- Subdivision:
- Fox Run
ADDITIONAL INFORMATION
Proposed Construction - Dalamar Homes is a completely custom home builder. This plan does not have to be built on this lot. The 'Laguna' plan by Dalamar Homes is a spacious two story home in the Fox Run Subdivision consisting of 3 bedrooms and 2.5 bathrooms. This floor plan boasts a beautiful entry, first floor primary suite, walk-in closets, a large great room, dining room and kitchen. The second floor consists of two bedrooms, a full bathroom and a bonus room. All Dalamar Homes have 10 foot ceilings on the first floor, 8 foot ceilings on the second floor and beautifully hand crafted arch doorways with rounded edges throughout. Personalize this custom built home from the ground up! Customize your home with many options in granite countertops, flooring, fixtures, coffered ceilings and so much more. This plan is 2,100 sqft. Lot premium for this lot is $1,000. This is proposed construction. For more information on other floor plans that can be built on this lot, contact the listing agent. Check out the documents folder for this month's buyer incentive! Construction expected to begin as soon as development work has been completed. Dalamar Homes is not the developer.
$421,918
116 Galway Lane Georgetown, KY 40324
- Type:
- Single Family
- Sq.Ft.:
- 2,621
- Status:
- Active
- Beds:
- 4
- Lot size:
- 0.14 Acres
- Year built:
- 2023
- Baths:
- 3.00
- MLS#:
- 24001375
- Subdivision:
- Abbey At Old Oxford
ADDITIONAL INFORMATION
The Sutton Bay, part of the Trend Collection by Ball Homes, is two story plan with a versatile flex room off the entry and a formal dining area opening to the family room at the rear of the home. The ktichen offers both a breakfast area and countertop dining at the island. Granite kitchen counter tops with stainless steel 50/50 under-mount sink and full back splash. Stainless steel appliances including smooth top range, microwave and dishwasher. A corridor from the garage creates a mudroom, coat closet, and a storage pantry, all leading to the powder room. Upstairs are the primary bedroom suite, three bedrooms, a loft, utility room, and hall bath. All bedrooms have walk-in closets. The primary bedroom suite includes a bedroom with vaulted ceiling, large closet, and spacious bath with tub/shower, double bowl vanity, and linen storage. Raised vanities in baths and 12x10 concrete patio.
- Type:
- Single Family
- Sq.Ft.:
- 1,578
- Status:
- Active
- Beds:
- 3
- Lot size:
- 0.23 Acres
- Year built:
- 2024
- Baths:
- 2.00
- MLS#:
- 24001022
- Subdivision:
- Fox Run
ADDITIONAL INFORMATION
MOVE IN READY!The ''Kerry'' plan is a stunning 3 bedroom, 2 full bath ranch-style home available in the new Fox Run subdivision. The open concept living area features a family room that is great for entertaining with a spacious kitchen equipped with stainless steel appliances, and quartz countertops. This home is about 45 days out from completion. Reach out to one of our Sales Agents today to schedule a tour!
- Type:
- Single Family
- Sq.Ft.:
- 1,830
- Status:
- Active
- Beds:
- 3
- Lot size:
- 0.18 Acres
- Baths:
- 2.00
- MLS#:
- 24000431
- Subdivision:
- Homestead
ADDITIONAL INFORMATION
Proposed Construction - This Beautiful Home Known As The Ashwood Built By The Award Winning Builder Haddix Construction Is A Ranch On An Unfinished Walk Out Basement. This Home Features A Spacious Open Floor Plan, 3 Bedrooms, 2 Baths, Includes 10 Foot Ceilings, Open Stairwell (Which Opens Up Main Living Area), Walk In Pantry, Upgraded Flooring Throughout, Fireplace In Great Room, Granite Countertops In Kitchen And So Much More. (Pictures Are Of A Like Model. Front Elevations Are Similar But Not Exact)
- Type:
- Single Family
- Sq.Ft.:
- 1,600
- Status:
- Active
- Beds:
- 3
- Lot size:
- 0.14 Acres
- Year built:
- 2023
- Baths:
- 2.00
- MLS#:
- 23024056
- Subdivision:
- Mallard Point
ADDITIONAL INFORMATION
MODEL HOME OPEN @ 301 Copperfield Way #100, Frankfort, Kentucky. Hours are: Saturday & Sunday from 1:00pm-3:00pm Step Into This Beautiful Ranch Home Plan Also Known As The Paloverde C Built By The Award Winning Builder Haddix Construction. This Home Features An Open Floor Plan With Having 10 Foot Ceilings Throughout, 3 Bedrooms, 2 Full Baths, Stone To Ceiling Fireplace In Great Room, Vinyl Plank Flooring In Main Living Area, Quartz Countertops In Kitchen, Tile Backsplash AND So Much More. (Pictures Are Of A Similar Model But Not Exact). Home Has Accepted Offer With Having a 48 Hour Kickout Clause.
- Type:
- Single Family
- Sq.Ft.:
- 1,605
- Status:
- Active
- Beds:
- 3
- Lot size:
- 0.13 Acres
- Year built:
- 2023
- Baths:
- 2.00
- MLS#:
- 23024039
- Subdivision:
- Mallard Point
ADDITIONAL INFORMATION
Builder To Offer 2/1 Buydown (2% Interest Rate Reduction For 1st Year & 1% Interest Rate Reduction For 2nd Year) Thru Preferred Lender.Your Very Own Newly Constructed Home! Model Home Open @301 Copperfield Way, Frankfort, Ky Saturday & Sunday 1-3Pm! Location! Location! Under Construction! Enjoy Living On The Lake With Wildlife And Gorgeous Views Around! Step Inside This Gorgeous Home Known As The Paloverde With An Unfinished Basement! Built By Award Winning Builder Haddix Construction! Featuring An Open Floor Plan With 3 Bedrooms, 2 Full Baths, Rear Covered Porch Over Looking The Lake And Wildlife, Quartz Countertops In The Kitchen, Vinyl Plank Flooring In Main Living Area, Stone To Ceiling Electric Fireplace In The Great Room, And So Much More! This Is A Must See Home!
- Type:
- Single Family
- Sq.Ft.:
- 2,180
- Status:
- Active
- Beds:
- 4
- Lot size:
- 0.16 Acres
- Year built:
- 2023
- Baths:
- 3.00
- MLS#:
- 23024064
- Subdivision:
- Village At Lanes Run
ADDITIONAL INFORMATION
Construction Complete! *More Pictures To Come*Step Inside This Beautiful Home Also Known As The Harlequin Which Features An Open Floor Plan With A Vaulted Ceiling In Great Room, 1st Floor Living With Having The Primary Bedroom, Laundry And 1/2 Bath On Main Level. With 3 Bedrooms And A Full Bath Finishing Out The 2nd Floor. The Upgrades In The Home To Include Upgraded Flooring In Main Living Area, Quartz In The Kitchen, 2 1/2 Car Garage, Stone To Ceiling Stone Fireplace AND So Much More.. (Pictures Are Of Like Model But Not Exact)Property is active with a 48 hour kickout clause
- Type:
- Single Family
- Sq.Ft.:
- 2,806
- Status:
- Active
- Beds:
- 4
- Lot size:
- 0.15 Acres
- Year built:
- 2024
- Baths:
- 4.00
- MLS#:
- 23023627
- Subdivision:
- Falls Creek
ADDITIONAL INFORMATION
PROPOSED CONSTRUCTION- 6-8 month build time. Dalamar Homes proudly presents the Bella Cruz A floor plan. The Bella Cruz A is a spacious two story home in the Estates at Falls Creek community consisting of 4 bedrooms, 3.5 bathrooms and a finished bonus room. Granite countertops throughout, plenty of windows for natural light, open concept kitchen and a spacious en-suite. The newly developed Falls Creek community is minutes away from I-75 North and South, the historic downtown Georgetown, Toyota and shopping, restaurants, breweries and more!
- Type:
- Single Family
- Sq.Ft.:
- 2,534
- Status:
- Active
- Beds:
- 3
- Lot size:
- 0.15 Acres
- Year built:
- 2024
- Baths:
- 3.00
- MLS#:
- 23023626
- Subdivision:
- Falls Creek
ADDITIONAL INFORMATION
MOVE IN READY. Dalamar Homes proudly presents the Picchu B floor plan. The Picchu B is a spacious two story home in the Estates at Falls Creek community consisting of 3 bedrooms, 2.5 bathrooms and a finished bonus room. This floor plan boasts a beautiful entry, first floor owner's suite, walk in closets and more. All Dalamar Homes have 10ft ceilings on the first floor, 8ft ceilings on the second floor, arched doorways and bull nose rounded corners throughout.
- Type:
- Single Family
- Sq.Ft.:
- 2,375
- Status:
- Active
- Beds:
- 3
- Lot size:
- 0.17 Acres
- Year built:
- 2024
- Baths:
- 3.00
- MLS#:
- 23023625
- Subdivision:
- Falls Creek
ADDITIONAL INFORMATION
MOVE IN READY. Dalamar Homes proudly presents the Laguna A floor plan. The Laguna A is a spacious two story home in the Estates at Falls Creek community consisting of 3 bedrooms, 2.5 bathrooms and a finished bonus room. This floor plan boasts a beautiful entry, first floor owner's suite, walk in closets and more. All Dalamar Homes have 10ft ceilings on the first floor, 8ft ceilings on the second floor, arched doorways and bull nose rounded corners throughout.
- Type:
- Single Family
- Sq.Ft.:
- 2,100
- Status:
- Active
- Beds:
- 3
- Lot size:
- 0.14 Acres
- Year built:
- 2024
- Baths:
- 3.00
- MLS#:
- 23023629
- Subdivision:
- Falls Creek
ADDITIONAL INFORMATION
PROPOSED CONSTRUCTION. Estimated build time is 8-10 months. Dalamar Homes proudly presents the Laguna A Floor plan. The Laguna A is a spacious two story home in the Estates at Falls Creek Community consisting of 3 bedrooms and 2.5 bathrooms. This floor plan boasts a beautiful entry, owner's suite on the first floor, walk in closets, a great room, kitchen and more. Second floor bonus room available. All Dalamar Homes are built with 10ft ceilings on the first floor, 8ft ceilings on the second floor, arched doorways and bull nose rounded edges throughout. Personalize this custom built home from the ground up! Customize your home with many options in granite, flooring, fixtures and much more!
$1,150,000
1117 S Pawnee Trail Georgetown, KY 40324
- Type:
- Multi-Family
- Sq.Ft.:
- n/a
- Status:
- Active
- Beds:
- 20
- Lot size:
- 0.64 Acres
- Baths:
- 10.00
- MLS#:
- 23022326
- Subdivision:
- Commercial
ADDITIONAL INFORMATION
Fully leased 10-plex near new Aldi in Georgetown. Tenants pay electric and water which are metered separately. Current monthly income is $7905, with 5/10 units being month to month. The 2 most recent leases were at $925. All units have their own AC and temperature controls. 2 radiators run heat and owner pays gas for that, last years range is from $120-$275 per month. Washer/Dryer hookups and dishwashers in each unit.
- Type:
- Other
- Sq.Ft.:
- n/a
- Status:
- Active
- Beds:
- n/a
- Lot size:
- 1.09 Acres
- Baths:
- MLS#:
- 23021942
- Subdivision:
- Commercial
ADDITIONAL INFORMATION
Look at location and price. Zoned B2 right off connector road. Actual address to be assigned once developed.
- Type:
- Single Family
- Sq.Ft.:
- 1,874
- Status:
- Active
- Beds:
- 3
- Lot size:
- 0.15 Acres
- Year built:
- 2024
- Baths:
- 2.00
- MLS#:
- 23020529
- Subdivision:
- Fox Run
ADDITIONAL INFORMATION
Proposed Construction - Dalamar Homes is a completely custom home builder. This plan does not have to be built on this lot. The 'Sea Scape' plan by Dalamar Homes is a spacious two story home in the Fox Run Subdivision consisting of 3 bedrooms and 2 bathrooms. This floor plan boasts a beautiful entry, primary suite on the first floor, walk-in closets, two more bedrooms on the first floor, a great room and kitchen. The second floor features a large bonus room. All Dalamar Homes have 10 foot ceilings on the first floor, 8 foot ceilings on the second floor and beautifully hand crafted arch doorways with rounded edges throughout. Personalize this custom built home from the ground up! Customize your home with many options in granite countertops, flooring, fixtures, coffered ceilings and so much more. This plan is 1,900 sqft. Lot premium for this lot is $1,000. For more information on other floor plans that can be built on this lot, contact the listing agent. Check out the documents folder for this month's buyer incentive! Construction expected to begin as soon as development work has been completed. Dalamar Homes is not the developer.
- Type:
- Single Family
- Sq.Ft.:
- 1,384
- Status:
- Active
- Beds:
- 3
- Lot size:
- 0.23 Acres
- Year built:
- 2024
- Baths:
- 2.00
- MLS#:
- 23020198
- Subdivision:
- Woodland Park
ADDITIONAL INFORMATION
Home is complete and move in ready!The Abaco is an open concept floor plan featuring a spacious kitchen with a breakfast area, white cabinetry including an island, granite countertops and LVP throughout the home. Kitchen appliances include stainless steel range with microwave above, dishwasher and disposal. In addition to the primary en-suite, the home has two more bedrooms, a second full bathroom, washer/dryer hookups in the laundry room and two car garage.

The data relating to real estate for sale on this web site comes in part from the Internet Data Exchange Program of Lexington Bluegrass Multiple Listing Service. The Broker providing this data believes them to be correct but advises interested parties to confirm them before relying on them in a purchase decision. Copyright 2025 Lexington Bluegrass Multiple Listing Service. All rights reserved.
Georgetown Real Estate
The median home value in Georgetown, KY is $265,300. This is lower than the county median home value of $277,600. The national median home value is $338,100. The average price of homes sold in Georgetown, KY is $265,300. Approximately 61.6% of Georgetown homes are owned, compared to 34.13% rented, while 4.28% are vacant. Georgetown real estate listings include condos, townhomes, and single family homes for sale. Commercial properties are also available. If you see a property you’re interested in, contact a Georgetown real estate agent to arrange a tour today!
Georgetown, Kentucky 40324 has a population of 36,281. Georgetown 40324 is more family-centric than the surrounding county with 38.13% of the households containing married families with children. The county average for households married with children is 36.38%.
The median household income in Georgetown, Kentucky 40324 is $66,942. The median household income for the surrounding county is $73,113 compared to the national median of $69,021. The median age of people living in Georgetown 40324 is 32.9 years.
Georgetown Weather
The average high temperature in July is 86.2 degrees, with an average low temperature in January of 24.1 degrees. The average rainfall is approximately 45.1 inches per year, with 8 inches of snow per year.

