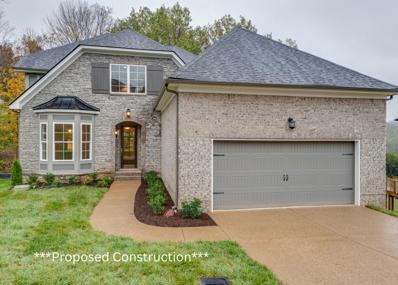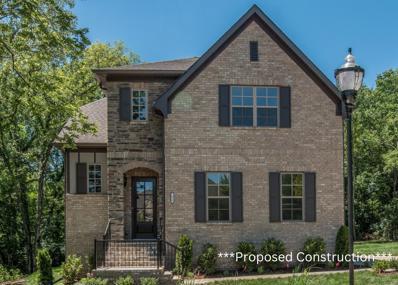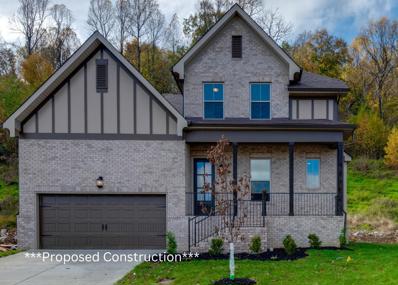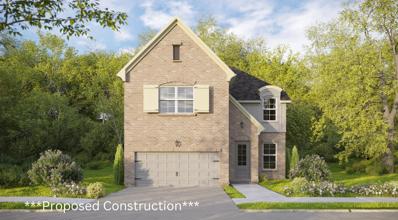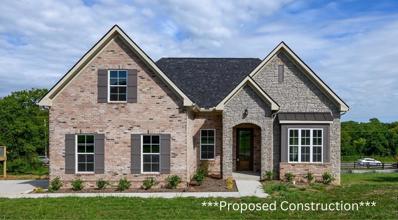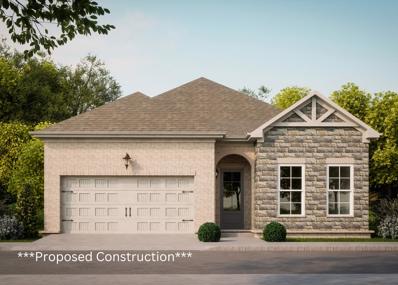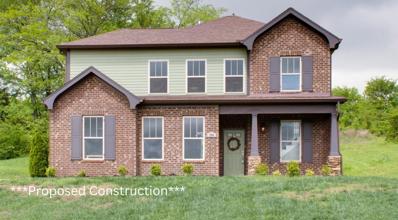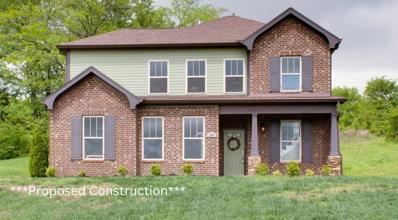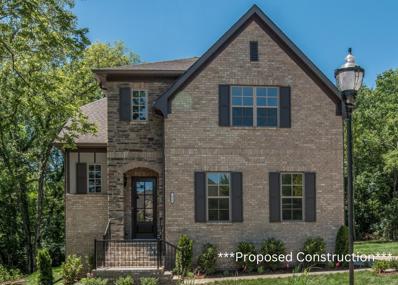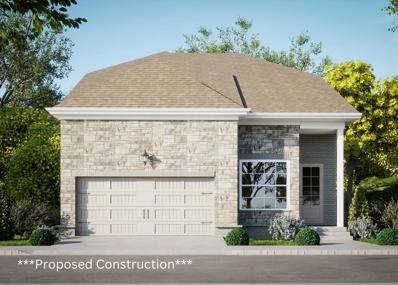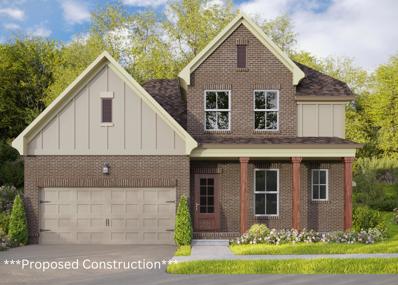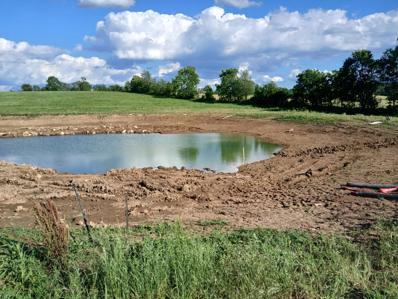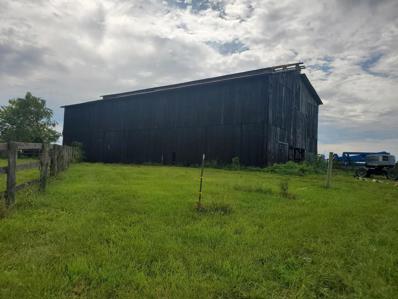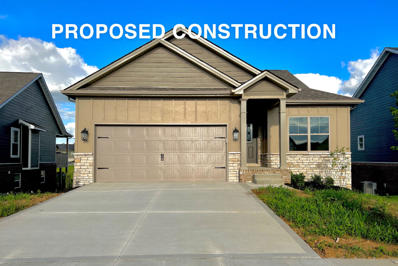Georgetown KY Homes for Rent
- Type:
- Single Family
- Sq.Ft.:
- 2,540
- Status:
- Active
- Beds:
- 4
- Lot size:
- 0.23 Acres
- Year built:
- 2024
- Baths:
- 4.00
- MLS#:
- 23003062
- Subdivision:
- Fox Run
ADDITIONAL INFORMATION
Proposed Construction - Dalamar Homes is a completely custom home builder. This plan does not have to be built on this lot. The 'Maui' plan is a spacious two story home in the Fox Run Subdivision consisting of 4 bedrooms and 3.5 bathrooms. This floor plan boasts a beautiful entry, first floor primary suite, walk-in closets, a great room and kitchen. The second floor has three additional bedrooms, two full bathrooms and a bonus room. All Dalamar Homes have 10 foot ceilings on the first floor, 8 foot ceilings on the second floor and beautifully hand crafted arch doorways with rounded edges throughout. Personalize this custom built home from the ground up! Customize your home with many options in granite countertops, flooring, fixtures, coffered ceilings and so much more. This plan is 2,770 sqft. For more information on other floor plans that can be built on this lot, contact the listing agent. Check out the documents folder for this month's buyer incentive! Construction expected to begin as soon as development work has been completed. Dalamar Homes is not the developer.
- Type:
- Single Family
- Sq.Ft.:
- 2,540
- Status:
- Active
- Beds:
- 3
- Lot size:
- 0.23 Acres
- Year built:
- 2024
- Baths:
- 3.00
- MLS#:
- 23003061
- Subdivision:
- Fox Run
ADDITIONAL INFORMATION
Proposed Construction - Dalamar Homes is a completely custom home builder. This plan does not have to be built on this lot. The 'Riviera' plan by Dalamar Homes is a spacious two story home in the Fox Run Subdivision consisting of 3 bedrooms and 2.5 bathrooms. This floor plan boasts a beautiful entry, primary suite, walk in closets, a first floor powder room, great room and kitchen. The second floor offers two bedrooms, walk in closets, a full bathroom and a bonus room. All Dalamar Homes have 10 foot ceilings on the first floor, 8 foot ceilings on the second floor and beautifully hand crafted arch doorways with rounded edges throughout. Personalize this custom built home from the ground up! Customize your home with many options in granite countertops, flooring, fixtures, coffered ceilings and so much more. This plan is 2,540 sqft. Lot premium for this lot is $7,500. For more information on other floor plans that can be built on this lot, contact the listing agent. Check out the documents folder for this month's buyer incentive! Construction expected to begin as soon as development work has been completed. Dalamar Homes is not the developer.
- Type:
- Single Family
- Sq.Ft.:
- 2,610
- Status:
- Active
- Beds:
- 4
- Lot size:
- 0.17 Acres
- Year built:
- 2024
- Baths:
- 4.00
- MLS#:
- 23003060
- Subdivision:
- Fox Run
ADDITIONAL INFORMATION
Proposed Construction - Dalamar Homes is a completely custom home builder. This plan does not have to be built on this lot. The 'Brazil' plan is a spacious two story home in the Fox Run Subdivision consisting of 4 bedrooms and 3.5 bathrooms. This floor plan boasts a beautiful entry, first floor primary suite, walk in closets, a great room and kitchen. The second floor has three bedrooms, two full bathrooms and a bonus room. All Dalamar Homes have 10 foot ceilings on first floor, 8 foot ceilings on the second floor and beautifully hand crafted arch doorways with rounded edges throughout.Personalize this custom built home from the ground up! Customize your home with many options in granite countertops, flooring, fixtures, coffered ceilings and so much more. This plan is 2,610 sqft. This is proposed construction. For more information on other floor plans that can be built on this lot, contact the listing agent. Check out the documents folder for this month's buyer incentive! Construction expected to begin as soon as development work has been completed. Dalamar Homes is not the developer.
- Type:
- Single Family
- Sq.Ft.:
- 2,410
- Status:
- Active
- Beds:
- 3
- Lot size:
- 0.17 Acres
- Year built:
- 2024
- Baths:
- 3.00
- MLS#:
- 23003059
- Subdivision:
- Fox Run
ADDITIONAL INFORMATION
Proposed Construction - Dalamar Homes is a completely custom home builder. This plan does not have to be built on this lot. The 'Picchu' plan by Dalamar Homes is a spacious two story home in the Fox Run Subdivision consisting of 3 bedrooms and 2.5 bathrooms. This floor plan boasts a beautiful entry, primary suite on the first floor, walk-in closets, powder room, large dining room, kitchen and great room. Two more bedrooms with a bathroom and a bonus room on the second floor. All Dalamar Homes have 10 foot ceilings on the first floor, 8 foot ceilings on the second floor and beautifully hand crafted arch doorways with rounded edges throughout. Personalize this custom built home from the ground up! Customize your home with many options in granite countertops, flooring, fixtures, coffered ceilings and so much more. This plan is 2,410 sqft. This is proposed construction. For more information on other floor plans that can be built on this lot, contact the listing agent. Check out the documents folder for this month's buyer incentive! Construction expected to begin as soon as development work has been completed. Dalamar Homes is not the developer.
- Type:
- Single Family
- Sq.Ft.:
- 2,280
- Status:
- Active
- Beds:
- 3
- Lot size:
- 0.17 Acres
- Year built:
- 2024
- Baths:
- 3.00
- MLS#:
- 23003058
- Subdivision:
- Fox Run
ADDITIONAL INFORMATION
Proposed Construction - Dalamar Homes is a completely custom home builder. This plan does not have to be built on this lot. The 'Bora Bora' plan by Dalamar Homes is a spacious two story home in the Fox Run Subdivision consisting of 3 bedrooms and 2.5 bathrooms. This floor plan boasts a beautiful entry that leads into a large great room, kitchen, dining room and family room. The second story consists of the primary suite with ensuite bathroom, 2 additional bedrooms, a full bathroom and a bonus room. All Dalamar Homes have 10 foot ceilings on the first floor, 8 foot ceilings on the second floor and beautifully hand crafted arch doorways with rounded edges throughout. Personalize this custom built home from the ground up! Customize your home with many options in granite countertops, flooring, fixtures, coffered ceilings and so much more. This plan is 2,280 sqft. This is proposed construction. For more information on other floor plans that can be built on this lot, contact the listing agent. Check out the documents folder for this month's buyer incentive! Construction expected to begin as soon as development work has been completed. Dalamar Homes is not the developer.
- Type:
- Single Family
- Sq.Ft.:
- 2,100
- Status:
- Active
- Beds:
- 3
- Lot size:
- 0.17 Acres
- Year built:
- 2024
- Baths:
- 3.00
- MLS#:
- 23003057
- Subdivision:
- Fox Run
ADDITIONAL INFORMATION
Proposed Construction - Dalamar Homes is a completely custom home builder. This plan does not have to be built on this lot. The 'Laguna' plan by Dalamar Homes is a spacious two story home in the Fox Run Subdivision consisting of 3 bedrooms and 2.5 bathrooms. This floor plan boasts a beautiful entry, first floor primary suite, walk-in closets, a large great room, dining room and kitchen. The second floor consists of two bedrooms, a full bathroom and a bonus room. All Dalamar Homes have 10 foot ceilings on the first floor, 8 foot ceilings on the second floor and beautifully hand crafted arch doorways with rounded edges throughout. Personalize this custom built home from the ground up! Customize your home with many options in granite countertops, flooring, fixtures, coffered ceilings and so much more. This plan is 2,100 sqft. Lot premium is $1,000 for this lot. This is proposed construction. For more information on other floor plans that can be built on this lot, contact the listing agent. Check out the documents folder for this month's buyer incentive! Construction expected to begin as soon as development work has been completed. Dalamar Homes is not the developer.
- Type:
- Single Family
- Sq.Ft.:
- 1,850
- Status:
- Active
- Beds:
- 3
- Lot size:
- 0.15 Acres
- Year built:
- 2024
- Baths:
- 2.00
- MLS#:
- 23003053
- Subdivision:
- Fox Run
ADDITIONAL INFORMATION
Proposed Construction - Dalamar Homes is a completely custom home builder. This plan does not have to be built on this lot. The 'Key Largo' plan by Dalamar Homes is a spacious Ranch style home in the Fox Run Subdivision consisting of 3 bedrooms and 2 bathrooms. This floor plan boasts a beautiful entry, primary suite on the first floor, walk-in closets, two additional bedrooms, a great room, dining area, kitchen and utility room. All Dalamar Homes have 10 foot ceilings on the first floor and beautifully hand crafted arch doorways with rounded edges throughout. Personalize this custom built home from the ground up! Customize your home with many options in granite countertops, flooring, fixtures, coffered ceilings and so much more. This plan is 1,850 sqft. Lot premium for this lot is $1,000. For more information on other floor plans that can be built on this lot, contact the listing agent. Check out the documents folder for this month's buyer incentive! Construction expected to begin as soon as development work has been completed. Dalamar Homes is not the developer.
- Type:
- Single Family
- Sq.Ft.:
- 1,800
- Status:
- Active
- Beds:
- 3
- Lot size:
- 0.15 Acres
- Year built:
- 2024
- Baths:
- 3.00
- MLS#:
- 23003051
- Subdivision:
- Fox Run
ADDITIONAL INFORMATION
Proposed Construction - Dalamar Homes is a completely custom home builder. This plan does not have to be built on this lot. The 'Venice' floor plan by Dalamar Homes is a spacious two story home in the Fox Run Subdivision with 3 bedrooms and 2.5 bathrooms. This floor plan boasts a beautiful entry, large great room, dining room and kitchen. Second floor primary suite, walk in closets, two additional bedrooms, an upstairs bathroom and a bonus room. All Dalamar Homes have 10 foot ceilings on the first floor, 8 foot ceilings on the second floor and beautifully hand crafted arch doorways with rounded edges throughout. Personalize this custom built home from the ground up! Customize your home with many options in granite countertops, flooring, fixtures, coffered ceilings and so much more. This plan is 1,800 sqft. Lot premium for this lot is $1,000. For more information on other floor plans that can be built on this lot, contact the listing agent. Check out the documents folder for this month's buyer incentive! Construction expected to begin as soon as development work has been completed. Dalamar Homes is not the developer.
- Type:
- Single Family
- Sq.Ft.:
- 1,800
- Status:
- Active
- Beds:
- 3
- Lot size:
- 0.15 Acres
- Year built:
- 2024
- Baths:
- 3.00
- MLS#:
- 23003040
- Subdivision:
- Fox Run
ADDITIONAL INFORMATION
Proposed Construction - Dalamar Homes is a completely custom home builder. This plan does not have to be built on this lot. The 'Venice' floor plan by Dalamar Homes is a spacious two story home in the Fox Run Subdivision with 3 bedrooms and 2.5 bathrooms. This floor plan boasts a beautiful entry, large great room, dining room and kitchen. Second floor primary suite, walk in closets, two additional bedrooms, an upstairs bathroom and a bonus room. All Dalamar Homes have 10 foot ceilings on the first floor, 8 foot ceilings on the second floor and beautifully hand crafted arch doorways with rounded edges throughout. Personalize this custom built home from the ground up! Customize your home with many options in granite countertops, flooring, fixtures, coffered ceilings and so much more. This plan is 1,800 sqft. Lot premium for this lot is $1,000. This is proposed construction. For more information on other floor plans that can be built on this lot, contact the listing agent. Check out the documents folder for this month's buyer incentive! Construction expected to begin as soon as development work has been completed. Dalamar Homes is not the developer.
- Type:
- Single Family
- Sq.Ft.:
- 2,610
- Status:
- Active
- Beds:
- 4
- Lot size:
- 0.15 Acres
- Year built:
- 2024
- Baths:
- 4.00
- MLS#:
- 23003039
- Subdivision:
- Fox Run
ADDITIONAL INFORMATION
Proposed Construction - Dalamar Homes is a completely custom home builder. This plan does not have to be built on this lot. The 'Brazil' plan is a spacious two story home in the Fox Run Subdivision consisting of 4 bedrooms and 3.5 bathrooms. This floor plan boasts a beautiful entry, first floor primary suite, walk in closets, a great room and kitchen. The second floor has three bedrooms, two full bathrooms and a bonus room. All Dalamar Homes have 10 foot ceilings on first floor, 8 foot ceilings on the second floor and beautifully hand crafted arch doorways with rounded edges throughout.Personalize this custom built home from the ground up! Customize your home with many options in granite countertops, flooring, fixtures, coffered ceilings and so much more. This plan is 2,610 sqft. Lot premium for this lot is $1,000. This is proposed construction. For more information on other floor plans that can be built on this lot, contact the listing agent. Check out the documents folder for this month's buyer incentive! Construction expected to begin as soon as development work has been completed. Dalamar Homes is not the developer.
- Type:
- Single Family
- Sq.Ft.:
- 2,650
- Status:
- Active
- Beds:
- 3
- Lot size:
- 0.15 Acres
- Year built:
- 2024
- Baths:
- 3.00
- MLS#:
- 23003037
- Subdivision:
- Fox Run
ADDITIONAL INFORMATION
Proposed Construction - Dalamar Homes is a completely custom home builder. This plan does not have to be built on this lot. The 'Cruz' plan by Dalamar Homes is a spacious two story home in the Fox Run Subdivision consisting of 3 bedrooms and 2.5 bathrooms. This floor plan boasts a beautiful entry, primary suite on the first floor, walk in closets, a great room and kitchen. Upstairs are two additional bedrooms, bathroom and a bonus room.. All Dalamar Homes have 10 foot ceilings on the first floor, 8 foot ceilings on the second floor and beautifully hand crafted arch doorways with rounded edges throughout. Personalize this custom built home from the ground up! Customize your home with many options in granite countertops, flooring, fixtures, coffered ceilings and so much more. This plan is 2,650 sqft. Lot premium for this lot is $1,000. This is proposed construction. For more information on other floor plans that can be built on this lot, contact the listing agent. Check out the documents folder for this month's buyer incentive! Construction expected to begin as soon as development work has been completed. Dalamar Homes is not the developer.
- Type:
- Single Family
- Sq.Ft.:
- 2,410
- Status:
- Active
- Beds:
- 3
- Lot size:
- 0.17 Acres
- Year built:
- 2024
- Baths:
- 3.00
- MLS#:
- 23003029
- Subdivision:
- Fox Run
ADDITIONAL INFORMATION
Proposed Construction - Dalamar Homes is a completely custom home builder. This plan does not have to be built on this lot. The 'Picchu' plan by Dalamar Homes is a spacious two story home in the Fox Run Subdivision consisting of 3 bedrooms and 2.5 bathrooms. This floor plan boasts a beautiful entry, primary suite on the first floor, walk-in closets, powder room, large dining room, kitchen and great room. Two more bedrooms with a bathroom and a bonus room on the second floor. All Dalamar Homes have 10 foot ceilings on the first floor, 8 foot ceilings on the second floor and beautifully hand crafted arch doorways with rounded edges throughout. Personalize this custom built home from the ground up! Customize your home with many options in granite countertops, flooring, fixtures, coffered ceilings and so much more. This plan is 2,410 sqft. This is proposed construction. For more information on other floor plans that can be built on this lot, contact the listing agent. Check out the documents folder for this month's buyer incentive! Construction expected to begin as soon as development work has been completed. Dalamar Homes is not the developer.
- Type:
- Land
- Sq.Ft.:
- n/a
- Status:
- Active
- Beds:
- n/a
- Lot size:
- 0.13 Acres
- Baths:
- MLS#:
- 23000781
- Subdivision:
- Paynes Landing
ADDITIONAL INFORMATION
- Type:
- Single Family
- Sq.Ft.:
- 2,203
- Status:
- Active
- Beds:
- 4
- Lot size:
- 0.2 Acres
- Year built:
- 2023
- Baths:
- 3.00
- MLS#:
- 23000416
- Subdivision:
- Canewood
ADDITIONAL INFORMATION
New proposed construction on Golf Course in Canewood!!
- Type:
- Single Family
- Sq.Ft.:
- 1,710
- Status:
- Active
- Beds:
- 3
- Lot size:
- 0.13 Acres
- Year built:
- 2022
- Baths:
- 2.00
- MLS#:
- 22026769
- Subdivision:
- Mallard Point
ADDITIONAL INFORMATION
2025 New Years Special! Builder Says Sell, Make An Offer! Take Advantage Of This Amazing Opportunity To Own Your Very Own Newly Constructed Home. MODEL HOME OPEN @ 301 Copperfield Way #100, Frankfort, Kentucky. Hours are: Saturday & Sunday from 1:00pm-3:00pm Step Into This Beautiful Home Also Known As The Magnolia-2 (Twin) Built By The Award Winning Builder Haddix Construction. This Home Is Situated On An Unfinished Walk Out Basement And Features An Open Floor Plan, (Open Basement Stairwell), 3 Bedrooms, 2 Baths, 10 Ft Walls, Stone To Ceiling Fireplace, Upgraded Flooring Throughout, Upgraded Crown Molding In Main Living Area, Tiled Shower In Primary Bathroom, Extended Rear Covered Deck Overlooking A Semi-Private Treed Backyard And SO MUCH MORE! (Pictures Are Of A Like Model. Front Elevations Are Similar But Not Exact)
- Type:
- Single Family
- Sq.Ft.:
- 1,609
- Status:
- Active
- Beds:
- 3
- Lot size:
- 0.17 Acres
- Baths:
- 2.00
- MLS#:
- 22022981
- Subdivision:
- Mallard Point
ADDITIONAL INFORMATION
This Lovely Home Will Be Located In The Much Sought-After Pinnacle At Mallard Point And Is A Proposed Build! The Lake, Tennis Courts, Basketball Courts, And Play Ground Can Keep Everyone Entertained As Well As The Duck, Geese, And Deer Sightings! This One Story Plan Known As The Bradley Has An Open Floor Plan That Allows For Easy Entertaining. Some Of The Upgrades For This Home Are A Large Front Porch And Back Porch To Enjoy The Views, An Extended Garage, Vinyl Plank Flooring Throughout The Home, Granite Countertops And A Tile Backsplash In The Kitchen, And Many More! Call Today To Schedule A Showing! Pictures Are Of A Like Model But, Not Exact.
- Type:
- Single Family
- Sq.Ft.:
- 2,076
- Status:
- Active
- Beds:
- 3
- Lot size:
- 10.86 Acres
- Baths:
- 3.00
- MLS#:
- 22020360
- Subdivision:
- Westwoods
ADDITIONAL INFORMATION
Proposed Build - Have You Always Wanted That Perfect Home That Sits Way Off The Road, Nestled Back Into A Treeline With Additional Acreage? If You Answered Yes - Then This Will Be The Perfect Spot. Step Inside This Beautiful Home Also Known As The Juniper Ridge. This Home Features 3 Bedrooms, 2 1/2 Baths, Upgraded Flooring, Granite Countertops In Kitchen, Drop Zone And So Much More. (Pictures are of like model but not exact. Prices are subject to change.)
- Type:
- Land
- Sq.Ft.:
- n/a
- Status:
- Active
- Beds:
- n/a
- Lot size:
- 11 Acres
- Baths:
- MLS#:
- 22019174
- Subdivision:
- Rural
ADDITIONAL INFORMATION
Introducing The Oasis at Pemberley Cove! Hidden away at the very back of one of Central Kentucky's most enchanting developments is an 11.82 acre property like no other! The sellers are currently excavating a 1-1/2 acre pond to enjoy fishing, rowing, listening to the frogs, etc...If you desire to be tucked away amongst some gently rolling hills this is the home-site for you! Stargazing is amazing due to no light pollution! Sellers will bring water line to the property line. 10 miles to downtown Lexington, minutes to I-75 I-64 corridor, less than 10 mins to downtown Georgetown. Shown by appointment only.
- Type:
- Land
- Sq.Ft.:
- n/a
- Status:
- Active
- Beds:
- n/a
- Lot size:
- 25 Acres
- Baths:
- MLS#:
- 22019173
- Subdivision:
- Rural
ADDITIONAL INFORMATION
This is the property you've always dreamed of! The star filled sky at night is spectacular w/ zero light pollution! This is the largest plot, and boasts 25 gorgeous acres of peaceful, gently rolling land in the highly desirable development of Pemberley Cove. Overlooking all is the majestic 100' long vintage tobacco barn. Recently restored and freshly painted it should last another hundred years. Inside of the barn are several box stalls already in place and there is plenty of space to add new stalls. The homesite is at the beginning of this tract. The developers have spent years of planning where each proposed construction site will have the most harmonious outcome. Easy 10 mile commute to Lexington, minutes to I-75/I-64 corridor, less than 10 mins to Georgetown!
- Type:
- Single Family
- Sq.Ft.:
- 2,514
- Status:
- Active
- Beds:
- 3
- Lot size:
- 0.2 Acres
- Year built:
- 2022
- Baths:
- 3.00
- MLS#:
- 22011429
- Subdivision:
- Mallard Point
ADDITIONAL INFORMATION
Happy to offer this soon to be beautiful home in highly desirable Pinnacle At Mallard Point of Georgetown. This home is on a full unfinished basement, has beautiful granite counter tops, a large bonus room upstairs and much more!Pictures are of like model, price subject to change. Complete custom options available.
- Type:
- Single Family
- Sq.Ft.:
- 2,187
- Status:
- Active
- Beds:
- 3
- Lot size:
- 0.13 Acres
- Baths:
- 3.00
- MLS#:
- 22005374
- Subdivision:
- Mallard Point
ADDITIONAL INFORMATION
Proposed Construction. This Beautiful Home Is Known As The Harlequin Plan. From The Time You First Walk Onto The Large Front Porch, You Will Be Impressed With The Floor Plan And Upgrades! The Open Floor Plan Provides A Good Flow For Hosting Impromptu Get Togethers Or Holiday Dinners! The Primary Bedroom And Laundry Room Are Located On The First Floor. The Unfinished Basement Provides Valuable Storage Space And The Opportunity To Add Additional Rooms To The Home Once The Basement Is Finished. You Not Only See The Beauty Of The Trees, The Lake, And Possibly A Deer When You Arrive In The Pinnacle At Mallard Point, You Also See This Lovely Home. Some Of The Upgrades To The Home Are Vinyl Plank Flooring In The Main Areas Of The Home, A Box Tray Ceiling In The Primary Bedroom, A Stone, Gas Fireplace With A Reclaimed Barn Beam Mantle In The Great Room, White Painted Cabinets, A Tile Backsplash, And Granite In The Kitchen, And Many More Upgrades! Pictures Are Of A Like Model But, Not Exact. Call Today For More Information!
- Type:
- Single Family
- Sq.Ft.:
- 2,322
- Status:
- Active
- Beds:
- 3
- Lot size:
- 0.14 Acres
- Baths:
- 3.00
- MLS#:
- 20115852
- Subdivision:
- Mallard Point
ADDITIONAL INFORMATION
Proposed Construction. This Beautiful Home Is Known As The Dahlia And Will Be Located In The Stunning Subdivision, The Pinnacle At Mallard Point! The Open Floor Plan Makes Entertaining Friends And Family A Breeze! Walking Into The Home You Will Find Many Features That Immediately Catch Your Eye Such As Hardwood Floors, Electric Stone Fireplace, Tray Ceilings In The Great Room And Dining Room, And Granite Countertops In The Kitchen! Don't Wait! Call Today To Set Up An Appointment To Ensure That This Home Can Be Yours! (Pictures Are Of A Like Model But, Not Exact.)

The data relating to real estate for sale on this web site comes in part from the Internet Data Exchange Program of Lexington Bluegrass Multiple Listing Service. The Broker providing this data believes them to be correct but advises interested parties to confirm them before relying on them in a purchase decision. Copyright 2025 Lexington Bluegrass Multiple Listing Service. All rights reserved.
Georgetown Real Estate
The median home value in Georgetown, KY is $265,300. This is lower than the county median home value of $277,600. The national median home value is $338,100. The average price of homes sold in Georgetown, KY is $265,300. Approximately 61.6% of Georgetown homes are owned, compared to 34.13% rented, while 4.28% are vacant. Georgetown real estate listings include condos, townhomes, and single family homes for sale. Commercial properties are also available. If you see a property you’re interested in, contact a Georgetown real estate agent to arrange a tour today!
Georgetown, Kentucky 40324 has a population of 36,281. Georgetown 40324 is more family-centric than the surrounding county with 38.13% of the households containing married families with children. The county average for households married with children is 36.38%.
The median household income in Georgetown, Kentucky 40324 is $66,942. The median household income for the surrounding county is $73,113 compared to the national median of $69,021. The median age of people living in Georgetown 40324 is 32.9 years.
Georgetown Weather
The average high temperature in July is 86.2 degrees, with an average low temperature in January of 24.1 degrees. The average rainfall is approximately 45.1 inches per year, with 8 inches of snow per year.

