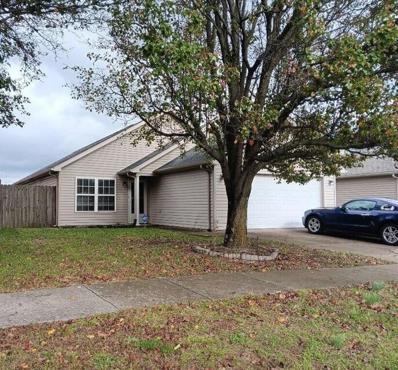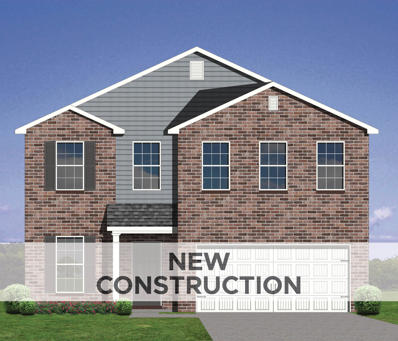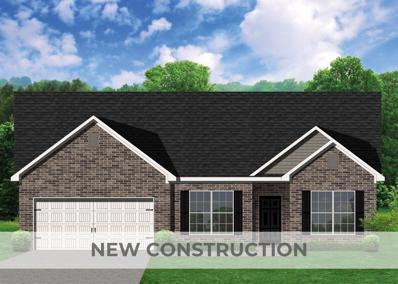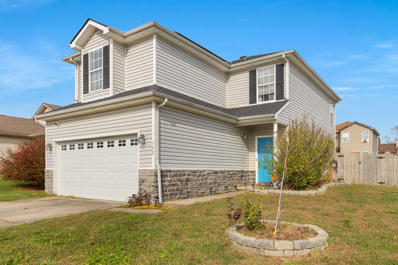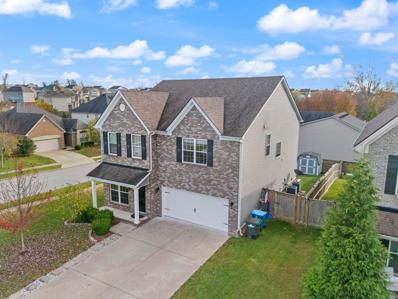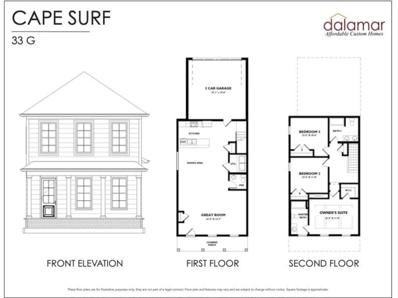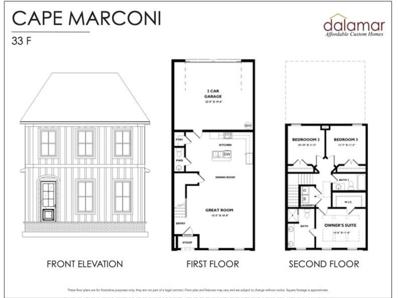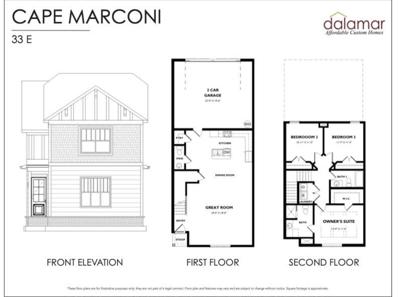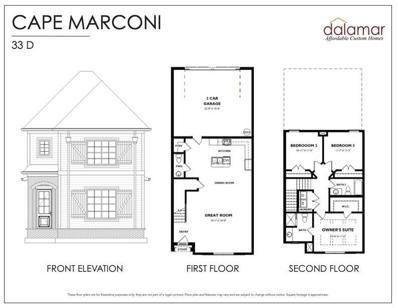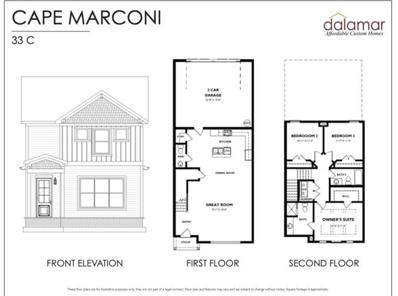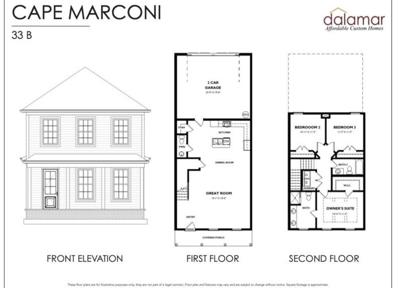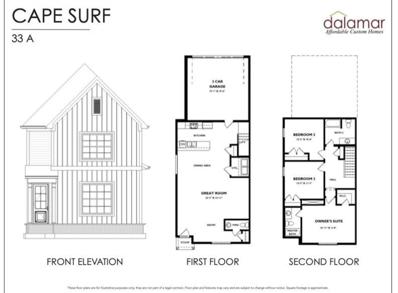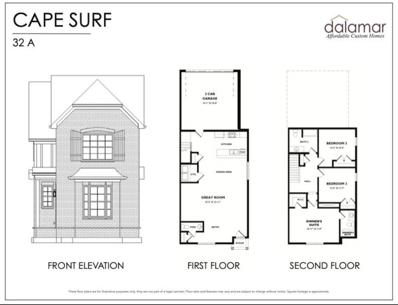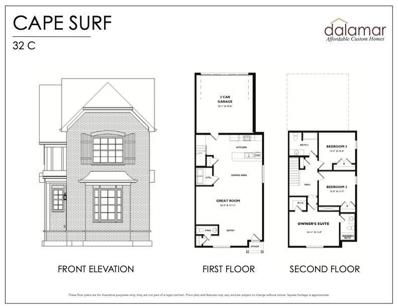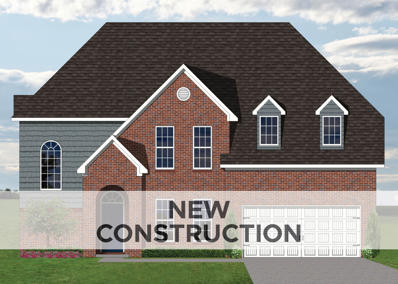Georgetown KY Homes for Rent
- Type:
- Single Family
- Sq.Ft.:
- 2,318
- Status:
- Active
- Beds:
- 3
- Lot size:
- 0.15 Acres
- Year built:
- 2025
- Baths:
- 2.00
- MLS#:
- 24024509
- Subdivision:
- Fox Run
ADDITIONAL INFORMATION
This is a spec home that is currently under construction. The ''Sea Scape'' plan by Dalamar Homes is a spacious two story home in the Fox Run Subdivision consisting of 3 bedrooms and 2 bathrooms. This floor plan boasts a beautiful entry, primary suite on the first floor, walk-in closets, two more bedrooms on the first floor, a great room and kitchen. The second floor features a large bonus room. All Dalamar Homes have 10' ceilings on the first floor, 8' ceilings on the second floor and beautifully hand crafted arch doorways with rounded edges throughout.
$280,000
118 Byakoa Lane Georgetown, KY 40324
- Type:
- Single Family
- Sq.Ft.:
- 1,134
- Status:
- Active
- Beds:
- 3
- Lot size:
- 0.2 Acres
- Year built:
- 2001
- Baths:
- 2.00
- MLS#:
- 24024527
- Subdivision:
- Richfield
ADDITIONAL INFORMATION
Welcome to this charming 3 bedroom, 2-bathroom home nestled in a peaceful neighborhood setting. This cozy residence boasts a functional layout perfect for families or those seeking a comfortable home. The fully fenced backyard offers privacy for outdoor activities, gardening, or relaxing in your own oasis. With its quaint design and inviting atmosphere, this home is a wonderful opportunity to enjoy both community living and your own private space!
- Type:
- Single Family
- Sq.Ft.:
- 1,500
- Status:
- Active
- Beds:
- 3
- Lot size:
- 0.14 Acres
- Year built:
- 2025
- Baths:
- 2.00
- MLS#:
- 24024504
- Subdivision:
- Fox Run
ADDITIONAL INFORMATION
This is a spec home that is currently under construction. The ''Siesta'' plan by Dalamar Homes is a stunning ranch style home in the Fox Run Subdivision with 3 bedrooms and 2 bathrooms. This plan boasts 10' ceilings, an 8' front door, and plenty of windows throughout allowing for the home to be flooded with natural light. You will find many high end finishes throughout the home including trey ceilings in the primary bedroom, arched doorways off the main living areas, and rounded drywall edges. The kitchen is right off of the living room and features a breakfast bar as well as stainless steel wall oven and cooktop.The primary suite features a stunning bathroom with a drop-in bathtub, standalone shower, and a double sink vanity. The 2 additional bedrooms are located on the other side of the house with a large second bathroom in between. Personalize this custom built home from the ground up! Customize your home with many options in granite countertops, flooring, fixtures, coffered ceilings and so much more.
- Type:
- Single Family
- Sq.Ft.:
- 2,031
- Status:
- Active
- Beds:
- 3
- Lot size:
- 0.27 Acres
- Year built:
- 2017
- Baths:
- 3.00
- MLS#:
- 24024408
- Subdivision:
- Paynes Landing
ADDITIONAL INFORMATION
Welcome to this beautiful Paynes Landing home! This home is located only a couple hundred yards from the fabulous Canewood Golf course, so you will see plenty of the community riding to the store and back on their private golf carts. This is the Springdale plan that features upgrades galore: stylish engineered hardwood floors, granite counters and stainless appliances in the expansive kitchen, a unique barrel vaulted ceiling leading into the family room with stone fireplace, a 5' tiled walk-in shower and dual vanities (also with granite countertop) in the primary bath, spacious walk-in closet and tray ceiling in the owner's suite, a convenient jack-and-jill bath adjoining the remaining two bedrooms. Enjoy picturesque sunsets from the back deck overlooking your corner lot and surrounding green space. With a 10x12 Storage building that will convey with home.
- Type:
- Single Family
- Sq.Ft.:
- 2,571
- Status:
- Active
- Beds:
- 4
- Lot size:
- 0.25 Acres
- Year built:
- 2001
- Baths:
- 3.00
- MLS#:
- 24024398
- Subdivision:
- Bradford Place
ADDITIONAL INFORMATION
Charming 4-Bedroom, 2.5-Bath Home on a Corner Lot - A Perfect Place to Call Home!Welcome to this charming home, featuring an open floor plan perfect for everyday living and entertaining guests. The spacious kitchen flows seamlessly into the dining and living areas, creating an inviting atmosphere. Outside, enjoy the large fenced backyard, which offers plenty of space for outdoor activities. The green space behind the property, complete with mature trees, adds an extra layer of serenity.All four bedrooms are conveniently located upstairs for added privacy, including a generously sized master suite with an en-suite bath and a huge walk-in closet.With easy access to schools, parks, shopping, and more, this home is ready for your personal touch. With its fantastic layout, privacy, and location, it's the ideal place to create lasting memories.Sellers are offering a 1 year HMS Home Warranty. Don't miss the chance to make this wonderful house your home!
- Type:
- Single Family
- Sq.Ft.:
- 2,266
- Status:
- Active
- Beds:
- 4
- Lot size:
- 0.16 Acres
- Year built:
- 2024
- Baths:
- 3.00
- MLS#:
- 24024389
- Subdivision:
- Oxford Landing
ADDITIONAL INFORMATION
Contract writing period through 12:00 noon on Friday, November 22nd.The Haywood Park, part of the Trend Collection by Ball Homes, is a two story plan with a versatile flex/dining room off the entry and an open kitchen and family room at the rear of the home. Walking past the flex area is a convenient powder room then in the family room you're greeted with a cozy corner gas fireplace. The kitchen offers both a breakfast area and countertop dining at the island, plus a large walk-in pantry. Kitchen is equipped with granite counter tops, stainless steel appliances including gas range, microwave, dishwasher and a refrigerator. Off the kitchen is a large covered patio, perfect for morning coffee or afternoon get togethers. Upstairs are the primary suite, three bedrooms and a hall bath. The primary suite includes a bedroom with vaulted ceiling, large closet, spacious bath with a garden tub plus separate separate shower, and a large picture window for all of the natural light. Job#69UC
- Type:
- Single Family
- Sq.Ft.:
- 1,773
- Status:
- Active
- Beds:
- 3
- Lot size:
- 0.18 Acres
- Year built:
- 2024
- Baths:
- 2.00
- MLS#:
- 24024388
- Subdivision:
- Oxford Landing
ADDITIONAL INFORMATION
Contract writing period through 12:00 noon on Friday, November 22nd.The Hampton Falls, part of the Trend Collection by Ball Homes, is an open layout ranch plan with three bedrooms, in a split bedroom style. The island kitchen offers both a dining area and countertop dining, and a storage pantry. A covered patio is available at the rear of the home, just off the share living spaces. The primary bedroom suite at the front of the home includes a large walk-in closet, spacious bath with tub/shower and linen storage. Bedrooms two and three are located off a semi-private hall at the other side of the home, with access to the second bath. A full-sized utility room completes the home. Exterior details include a covered entry and layered gable roof.
- Type:
- Single Family
- Sq.Ft.:
- 1,506
- Status:
- Active
- Beds:
- 3
- Year built:
- 1949
- Baths:
- 2.00
- MLS#:
- 24024406
- Subdivision:
- Downtown
ADDITIONAL INFORMATION
Charming 3-bedroom, 2-bath home located in the heart of downtown Georgetown. This versatile property offers the perfect combination of residential comfort and commercial potential. Ideal as a family home or business space, it boasts an unbeatable location with plenty of parking. Don't miss this unique opportunity!Professional Interior photos to come.
- Type:
- Single Family
- Sq.Ft.:
- 2,516
- Status:
- Active
- Beds:
- 4
- Lot size:
- 0.23 Acres
- Year built:
- 2023
- Baths:
- 3.00
- MLS#:
- 24024350
- Subdivision:
- South Crossing
ADDITIONAL INFORMATION
Meticulously maintained one-year-old four bedroom, three full bathroom home with an awesome floor plan on a corner lot. The first floor features a flex room, open concept kitchen/dining/living room, and a first floor bedroom with full bathroom. The kitchen has a large island and stainless steel appliances. The living room has a gas fireplace. Upstairs you'll find a massive master bedroom suite with a huge walk-in closet that you'll have no problem fitting all your clothes in. Upstairs also features a flex room, second full bathroom, two additional bedrooms, and a laundry room. All countertops are granite. All the bathrooms have raised counters. LVP in most rooms, with carpet in the bedrooms and master closet. Great storage and a 2-car garage. Outside features a 12x10 covered patio. In a great location, close to both Interstate 64 and 75, two minutes from Kroger and Aldi, and only 7 minutes from downtown Georgetown. Likely to sell quickly, so don't hesitate to check it out!
- Type:
- Single Family
- Sq.Ft.:
- 3,050
- Status:
- Active
- Beds:
- 4
- Lot size:
- 0.35 Acres
- Year built:
- 1996
- Baths:
- 4.00
- MLS#:
- 24024181
- Subdivision:
- Harbor Village
ADDITIONAL INFORMATION
Nestled on a peaceful wooded lot in the sought-after Harbor Village community, this 4-bed, 3.5-bath home is ready to welcome its next chapter. The eye-catching full stone facade and inviting covered front porch exude charm, encouraging you to sit and stay awhile. Inside, fresh neutral paint provides a soothing palette and blank canvas for your personal style. Imagine sipping coffee on the spacious multi-level deck, overlooking a large backyard perfect for quiet moments or lively gatherings. Your pets will love the fully fenced run with easy access! The walk-out basement offers versatility with a 4th bedroom, full bath, bonus room, and ample storage. Enjoy peace of mind with recently installed energy-efficient windows and a radon mitigation system, plus a newer roof and HVAC systems. Exclusive access to the private 5-acre community lake means fishing, kayaking, or simply relaxing are just steps away. Conveniently located minutes from Toyota and with easy access to the interstate, this home balances tranquility with accessibility. Your next memories await!
- Type:
- Single Family
- Sq.Ft.:
- 1,739
- Status:
- Active
- Beds:
- 3
- Lot size:
- 0.14 Acres
- Year built:
- 2007
- Baths:
- 3.00
- MLS#:
- 24024177
- Subdivision:
- East Main Estates
ADDITIONAL INFORMATION
Welcome home to this charming two-story nestled on a peaceful cul-de-sac. This home offers a spacious layout, elegant features, and a beautiful backyard. With a fireplace, a versatile loft, nearly new HVAC units and roof, this home is perfect for comfortable living and entertaining. Don't miss this opportunity to make this house your dream home!
$300,000
122 Serena Way Georgetown, KY 40324
- Type:
- Single Family
- Sq.Ft.:
- 1,690
- Status:
- Active
- Beds:
- 3
- Lot size:
- 0.13 Acres
- Year built:
- 2003
- Baths:
- 3.00
- MLS#:
- 24024055
- Subdivision:
- Richfield
ADDITIONAL INFORMATION
Welcome to 122 Serena Way, a beautifully crafted home located in the heart of Georgetowns desirable community. This charming property combines modern amenities with cozy comforts, creating the perfect setting for family life or entertaining guests. Step inside to discover spacious living areas filled with natural light, an open kitchen, and a master suite designed for relaxation with a luxurious en-suite bath and walk-in closet.Solar Panels convey with the property.
- Type:
- Single Family
- Sq.Ft.:
- 3,072
- Status:
- Active
- Beds:
- 4
- Lot size:
- 0.31 Acres
- Year built:
- 2022
- Baths:
- 3.00
- MLS#:
- 24023979
- Subdivision:
- Sutton Place
ADDITIONAL INFORMATION
Spacious 4-bedroom home in Sutton Place, located on a quiet dead-end street with a fenced backyard. The main level features an open floor plan with a large kitchen and massive island, connecting to the living room with an electric fireplace. An office/formal living area, dining room, and half bathroom complete this level.Upstairs, the oversized master suite includes a double vanity, soaker tub, his and hers walk-in closets, and a linen closet. A loft offers flexible space, and three additional bedrooms share a bathroom with a double vanity and separated shower/toilet area.Conveniently close to Biggby, Lemons Mill Elementary, the interstate, and nearby shops and restaurants.
- Type:
- Single Family
- Sq.Ft.:
- 1,984
- Status:
- Active
- Beds:
- 4
- Lot size:
- 0.24 Acres
- Year built:
- 2006
- Baths:
- 3.00
- MLS#:
- 24023968
- Subdivision:
- Sutton Place
ADDITIONAL INFORMATION
Adorable and comfortable 4 bedroom 2.5 bath home located in Sutton Place. This home is move in ready with 1st floor primary bedroom with trey ceiling and large en-suite bathroom with large closet. Convenient first floor laundry. In addition, the kitchen has an updated backsplash and includes stainless steel appliances. Beautiful open concept first floor with soaring ceilings and trendy arched casings that lead to spacious dining room with beautiful arched windows. Cute breakfast area with built in bench which leads out to a cozy covered patio. Sit back and enjoy your large backyard on nearly a quarter of an acre corner lot. 3 large bedrooms on the second level with full bathroom gives you plenty of space and privacy. Don't miss out on this opportunity. A very loved and maintained home close to all amenities Georgetown has to offer.
$380,000
100 Barry Road Georgetown, KY 40324
- Type:
- Single Family
- Sq.Ft.:
- 2,578
- Status:
- Active
- Beds:
- 3
- Year built:
- 2016
- Baths:
- 3.00
- MLS#:
- 24023948
- Subdivision:
- Pleasant Valley
ADDITIONAL INFORMATION
Welcome to your dream home in charming Georgetown, Kentucky! This stunning 3-bedroom, 3-bath home sits on a spacious corner lot and offers a flexible layout designed for modern living. As you step inside, you're greeted by a versatile flex space, perfect for a home office, formal sitting area, or playroom. The open-concept floor plan seamlessly connects the large kitchen, featuring an oversized island, to a bright and airy living room--ideal for both daily relaxation and entertaining.Upstairs, you'll find a generously sized bonus loft space, perfect for a media room, home gym, or cozy family retreat. The convenience of an upstairs laundry room means laundry day is a breeze. All bedrooms are thoughtfully located on the second level, ensuring privacy and tranquility. Do not miss the opportunity to make this beauty HOME!
- Type:
- Townhouse
- Sq.Ft.:
- 1,832
- Status:
- Active
- Beds:
- 3
- Lot size:
- 0.33 Acres
- Year built:
- 2024
- Baths:
- 3.00
- MLS#:
- 24023915
- Subdivision:
- Falls Creek
ADDITIONAL INFORMATION
Currently Under Construction, the ''Cape Surf'' by Dalamar Homes is a spacious 3 Bedroom, 2.5 Bathroom new construction townhome located in the Falls Creek Subdivision. This townhome features 10' ceilings on the first floor, 8' ceilings on the second floor and beautifully hand crafted arched doorways with rounded edges throughout. Additionally, you'll enjoy an open floor plan 1st floor with a large living room, dining space and kitchen as well as a half bathroom, and utility. Upstairs, you will find the primary suite with a large walk-in closet, and 2 additional bedrooms and bathroom. This townhome also features a 2 car garage facing the rear. Selections have already been made for this townhome and is expected to be finished in 3 months.
- Type:
- Townhouse
- Sq.Ft.:
- 1,698
- Status:
- Active
- Beds:
- 3
- Lot size:
- 0.07 Acres
- Year built:
- 2024
- Baths:
- 3.00
- MLS#:
- 24023914
- Subdivision:
- Falls Creek
ADDITIONAL INFORMATION
Currently Under Construction, the ''Cape Marconi'' by Dalamar Homes is a spacious 3 Bedroom, 2.5 Bathroom new construction townhome located in the Falls Creek Subdivision. This townhome features 10' ceilings on the first floor, 8' ceilings on the second floor and beautifully hand crafted arched doorways with rounded edges throughout. Additionally, you'll enjoy an open floor plan 1st floor with a large living room, dining space and kitchen as well as a half bathroom. Upstairs, you will find the primary suite with a large walk-in closet, and 2 additional bedrooms, a full bathroom and laundry. This townhome also features a 2 car garage facing the rear. Selections have already been made for this townhome and is expected to be finished in 3 months.
- Type:
- Townhouse
- Sq.Ft.:
- 1,675
- Status:
- Active
- Beds:
- 3
- Lot size:
- 0.07 Acres
- Year built:
- 2024
- Baths:
- 3.00
- MLS#:
- 24023913
- Subdivision:
- Falls Creek
ADDITIONAL INFORMATION
Currently Under Construction, the ''Cape Marconi'' by Dalamar Homes is a spacious 3 Bedroom, 2.5 Bathroom new construction townhome located in the Falls Creek Subdivision. This townhome features 10' ceilings on the first floor, 8' ceilings on the second floor and beautifully hand crafted arched doorways with rounded edges throughout. Additionally, you'll enjoy an open floor plan 1st floor with a large living room, dining space and kitchen as well as a half bathroom. Upstairs, you will find the primary suite with a large walk-in closet, and 2 additional bedrooms, a full bathroom and laundry. This townhome also features a 2 car garage facing the rear. Selections have already been made for this townhome and is expected to be finished in 3 months.
- Type:
- Townhouse
- Sq.Ft.:
- 1,670
- Status:
- Active
- Beds:
- 3
- Lot size:
- 0.07 Acres
- Year built:
- 2024
- Baths:
- 3.00
- MLS#:
- 24023912
- Subdivision:
- Falls Creek
ADDITIONAL INFORMATION
Currently Under Construction, the ''Cape Marconi'' by Dalamar Homes is a spacious 3 Bedroom, 2.5 Bathroom new construction townhome located in the Falls Creek Subdivision. This townhome features 10' ceilings on the first floor, 8' ceilings on the second floor and beautifully hand crafted arched doorways with rounded edges throughout. Additionally, you'll enjoy an open floor plan 1st floor with a large living room, dining space and kitchen as well as a half bathroom. Upstairs, you will find the primary suite with a large walk-in closet, and 2 additional bedrooms, a full bathroom and laundry. This townhome also features a 2 car garage facing the rear. Selections have already been made for this townhome and is expected to be finished in 3 months.
- Type:
- Townhouse
- Sq.Ft.:
- 1,674
- Status:
- Active
- Beds:
- 3
- Lot size:
- 0.07 Acres
- Year built:
- 2024
- Baths:
- 3.00
- MLS#:
- 24023911
- Subdivision:
- Falls Creek
ADDITIONAL INFORMATION
Currently Under Construction, the ''Cape Marconi'' by Dalamar Homes is a spacious 3 Bedroom, 2.5 Bathroom new construction townhome located in the Falls Creek Subdivision. This townhome features 10' ceilings on the first floor, 8' ceilings on the second floor and beautifully hand crafted arched doorways with rounded edges throughout. Additionally, you'll enjoy an open floor plan 1st floor with a large living room, dining space and kitchen as well as a half bathroom. Upstairs, you will find the primary suite with a large walk-in closet, and 2 additional bedrooms, a full bathroom and laundry. This townhome also features a 2 car garage facing the rear. Selections have already been made for this townhome and is expected to be finished in 3 months.
- Type:
- Townhouse
- Sq.Ft.:
- 1,663
- Status:
- Active
- Beds:
- 3
- Lot size:
- 0.07 Acres
- Year built:
- 2024
- Baths:
- 3.00
- MLS#:
- 24023910
- Subdivision:
- Falls Creek
ADDITIONAL INFORMATION
Currently Under Construction, the ''Cape Marconi'' by Dalamar Homes is a spacious 3 Bedroom, 2.5 Bathroom new construction townhome located in the Falls Creek Subdivision. This townhome features 10' ceilings on the first floor, 8' ceilings on the second floor and beautifully hand crafted arched doorways with rounded edges throughout. Additionally, you'll enjoy an open floor plan 1st floor with a large living room, dining space and kitchen as well as a half bathroom. Upstairs, you will find the primary suite with a large walk-in closet, and 2 additional bedrooms, a full bathroom and laundry. This townhome also features a 2 car garage facing the rear. Selections have already been made for this townhome and is expected to be finished in 3 months.
- Type:
- Townhouse
- Sq.Ft.:
- 1,854
- Status:
- Active
- Beds:
- 3
- Lot size:
- 0.16 Acres
- Year built:
- 2024
- Baths:
- 3.00
- MLS#:
- 24023909
- Subdivision:
- Falls Creek
ADDITIONAL INFORMATION
Currently Under Construction, the ''Cape Surf'' by Dalamar Homes is a spacious 3 Bedroom, 2.5 Bathroom new construction townhome located in the Falls Creek Subdivision. This townhome features 10' ceilings on the first floor, 8' ceilings on the second floor and beautifully hand crafted arched doorways with rounded edges throughout. Additionally, you'll enjoy an open floor plan 1st floor with a large living room, dining space and kitchen as well as a half bathroom, and utility. Upstairs, you will find the primary suite with a large walk-in closet, and 2 additional bedrooms and bathroom. This townhome also features a 2 car garage facing the rear. Selections have already been made for this townhome and is expected to be finished in 3 months.
- Type:
- Townhouse
- Sq.Ft.:
- 1,810
- Status:
- Active
- Beds:
- 3
- Lot size:
- 0.17 Acres
- Year built:
- 2024
- Baths:
- 3.00
- MLS#:
- 24023908
- Subdivision:
- Falls Creek
ADDITIONAL INFORMATION
Currently Under Construction, the ''Cape Surf'' by Dalamar Homes is a spacious 3 Bedroom, 2.5 Bathroom new construction townhome located in the Falls Creek Subdivision. This townhome features 10' ceilings on the first floor, 8' ceilings on the second floor and beautifully hand crafted arched doorways with rounded edges throughout. Additionally, you'll enjoy an open floor plan 1st floor with a large living room, dining space and kitchen as well as a half bathroom, and utility. Upstairs, you will find the primary suite with a large walk-in closet, and 2 additional bedrooms and bathroom. This townhome also features a 2 car garage facing the rear. Selections have already been made for this townhome and is expected to be finished in 3 months.
- Type:
- Townhouse
- Sq.Ft.:
- 1,847
- Status:
- Active
- Beds:
- 3
- Lot size:
- 0.15 Acres
- Year built:
- 2024
- Baths:
- 3.00
- MLS#:
- 24023907
- Subdivision:
- Falls Creek
ADDITIONAL INFORMATION
Currently Under Construction, the ''Cape Surf'' by Dalamar Homes is a spacious 3 Bedroom, 2.5 Bathroom new construction townhome located in the Falls Creek Subdivision. This townhome features 10' ceilings on the first floor, 8' ceilings on the second floor and beautifully hand crafted arched doorways with rounded edges throughout. Additionally, you'll enjoy an open floor plan 1st floor with a large living room, dining space and kitchen as well as a half bathroom, and utility. Upstairs, you will find the primary suite with a large walk-in closet, and 2 additional bedrooms and bathroom. This townhome also features a 2 car garage facing the rear. Selections have already been made for this townhome and is expected to be finished in 3 months.
- Type:
- Single Family
- Sq.Ft.:
- 2,715
- Status:
- Active
- Beds:
- 5
- Lot size:
- 0.18 Acres
- Year built:
- 2024
- Baths:
- 3.00
- MLS#:
- 24023800
- Subdivision:
- Oxford Landing
ADDITIONAL INFORMATION
The Jackson II is a spacious five-bedroom home with a downstairs guest suite, full bath & bay window. The 2-story foyer has a railed overlook above and encompasses a stairway with a feature window over the landing. The family room & breakfast overlook the rear yard, and the centrally located kitchen is open to all main living areas of the home, for good traffic flow & entertaining. A large pass-through utility room/mudroom is on the first floor and accesses a back hallway convenient to the bathroom and kitchen. The guest suite is located off this hallway, creating a nice combination of privacy and accessibility. Nine-foot ceilings throughout the first floor are included. The upstairs primary bedroom suite features a large bedroom with trey ceiling, & luxury bath with his-and-her vanities, linen closet, enclosed commode, garden tub, & separate fully tiled shower, adjacent to a roomy closet. Three additional bedrooms, one with a large walk-in closet, share a bath. Exterior plan details include a 12x14 covered back patio, front porch, board and batten siding accents, &true radius head windows. #93UC

The data relating to real estate for sale on this web site comes in part from the Internet Data Exchange Program of Lexington Bluegrass Multiple Listing Service. The Broker providing this data believes them to be correct but advises interested parties to confirm them before relying on them in a purchase decision. Copyright 2025 Lexington Bluegrass Multiple Listing Service. All rights reserved.
Georgetown Real Estate
The median home value in Georgetown, KY is $265,300. This is lower than the county median home value of $277,600. The national median home value is $338,100. The average price of homes sold in Georgetown, KY is $265,300. Approximately 61.6% of Georgetown homes are owned, compared to 34.13% rented, while 4.28% are vacant. Georgetown real estate listings include condos, townhomes, and single family homes for sale. Commercial properties are also available. If you see a property you’re interested in, contact a Georgetown real estate agent to arrange a tour today!
Georgetown, Kentucky 40324 has a population of 36,281. Georgetown 40324 is more family-centric than the surrounding county with 38.13% of the households containing married families with children. The county average for households married with children is 36.38%.
The median household income in Georgetown, Kentucky 40324 is $66,942. The median household income for the surrounding county is $73,113 compared to the national median of $69,021. The median age of people living in Georgetown 40324 is 32.9 years.
Georgetown Weather
The average high temperature in July is 86.2 degrees, with an average low temperature in January of 24.1 degrees. The average rainfall is approximately 45.1 inches per year, with 8 inches of snow per year.

