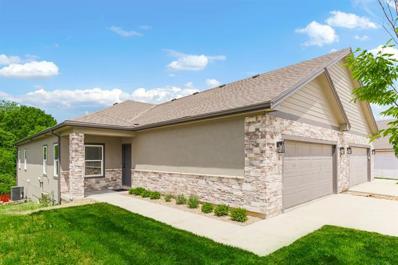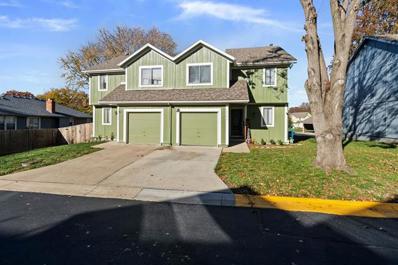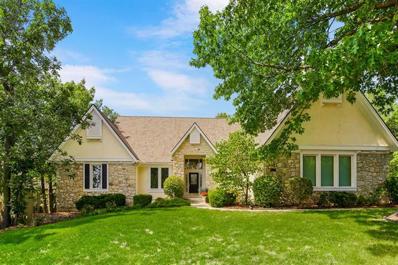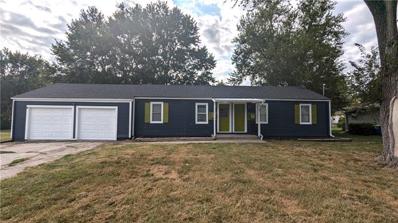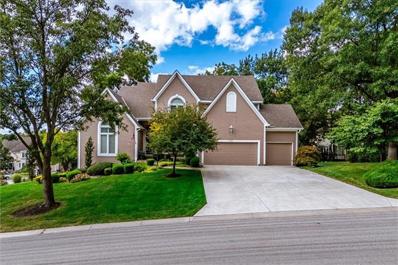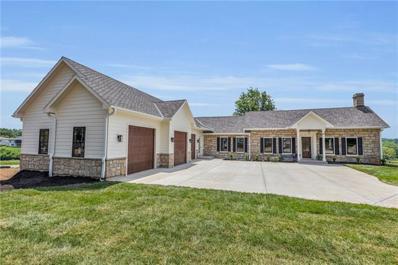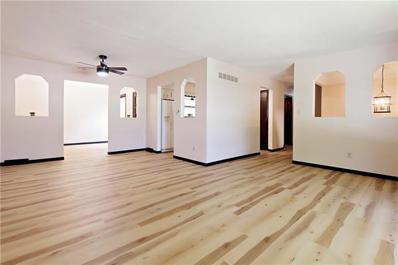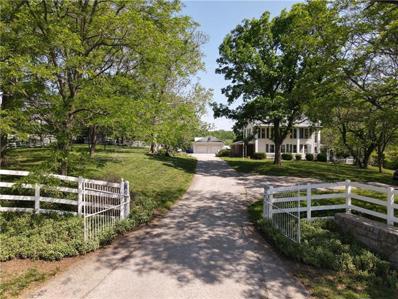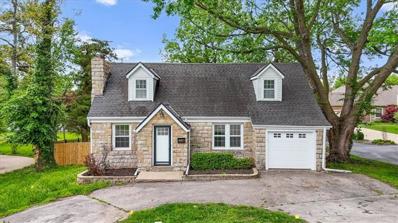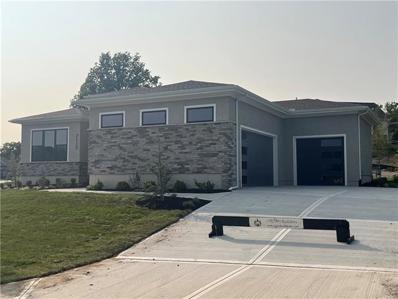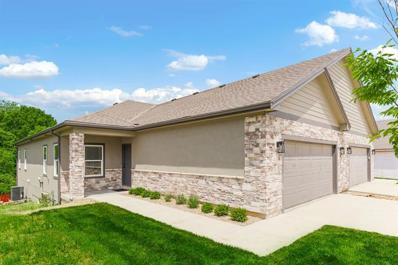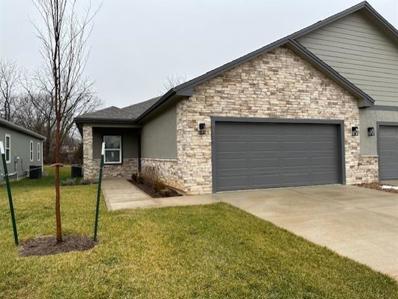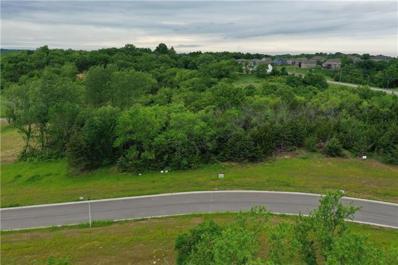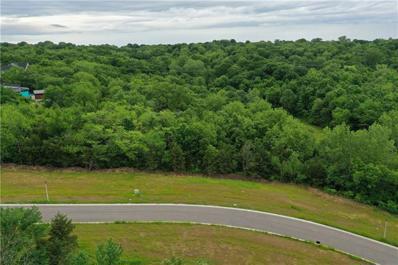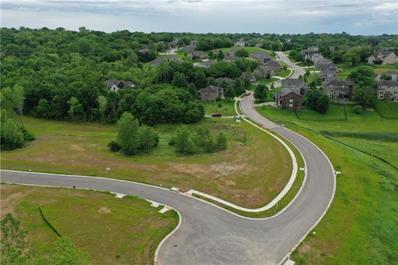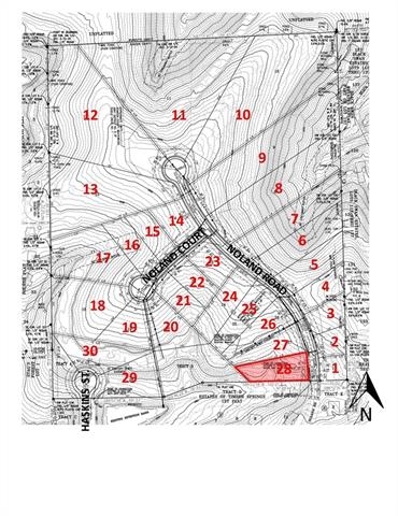Shawnee KS Homes for Rent
$445,000
6143 Park Street Shawnee, KS 66216
- Type:
- Other
- Sq.Ft.:
- 1,558
- Status:
- Active
- Beds:
- 2
- Baths:
- 2.00
- MLS#:
- 2510832
- Subdivision:
- Veterans Park
ADDITIONAL INFORMATION
Welcome to this charming 2-bedroom, 2 bathroom main floor living ranch villa nestled in the heart of Shawnee. Enjoy the convenience of a 2-car garage and the potential of an unfinished basement, complete with stubbed for a bathroom, offering approximately 1,289 additional square feet. Step into the heart of the home, where a large kitchen awaits with ample space and features a walk-in pantry. The open layout seamlessly connects the kitchen to the living spaces, creating an ideal environment for gatherings with friends and family. Two generously sized bedrooms provide private retreats, and two well-appointed bathrooms add a touch of luxury to daily living. The villas are 55+. There is a $400 HOA Initiation Fee. All square footage and taxes are estimated and should be verified by the buyer(s)/buyer's agent.
- Type:
- Townhouse
- Sq.Ft.:
- 1,670
- Status:
- Active
- Beds:
- 2
- Lot size:
- 0.07 Acres
- Year built:
- 1986
- Baths:
- 3.00
- MLS#:
- 2509680
- Subdivision:
- Tanglewood Est
ADDITIONAL INFORMATION
Welcome to this beautifully updated 2-bedroom, 3-bathroom townhouse that exudes modern charm and functionality! Light laminate wood floors flow throughout the home, complementing the fresh white paint and filling the space with a bright and airy feel. The high ceilings and large windows bring in abundant natural light, highlighting the spacious living and dining areas. Enjoy cozy evenings by the white brick gas fireplace or entertain with ease in the good-sized kitchen featuring marble countertops, stainless steel appliances, and a convenient pass-through window to the dining area. The bedrooms are generously sized, while the bathrooms have been tastefully updated with stylish modern touches. The finished basement adds versatile living space, complete with a full bathroom with modern shower. Step outside to the fenced back patio, perfect for private outdoor relaxation. As part of the HOA, you'll have access to a sleek and modern clubhouse, a sparkling pool, and tennis courts. This home is a perfect mix of comfort, style, and amenities – schedule your tour today!
$639,900
4940 Alden Road Shawnee, KS 66216
- Type:
- Single Family
- Sq.Ft.:
- 3,876
- Status:
- Active
- Beds:
- 4
- Lot size:
- 0.35 Acres
- Year built:
- 1995
- Baths:
- 4.00
- MLS#:
- 2509000
- Subdivision:
- Saddlebrooke
ADDITIONAL INFORMATION
MAIN FLOOR PRIMARY SUITE & spacious living!!! Elegant Reverse 1.5 story nestled in the highly desirable Saddlebrooke community of northern Johnson County. Entertain guests and host holidays in this large CUSTOM BUILT home situated on a landscaped, treed corner lot. GRAND ENTRY welcomes guests into the great room with 12 ft vaulted ceilings and floor to ceiling windows that adorn the main level. The home features 4 bedrooms & 4 baths including an expansive main level master suite, a large kitchen with eat-in dining, island, hearth room with dual sided fireplace, and a true formal dining room perfect for hosting family and friends. The expansive lower level recreation room offers an additional fireplace and has plenty of space for relaxing or creating a lounge/pub area. The 3 car side-entry garage is appointed with professionally installed epoxy floors ideal for car enthusiasts and new sprinkler control system for lawn. Extended storage space on the lower level for seasonal decor or business supplies. Take a stroll and enjoy the beautiful community pool and cabana. Eligible for membership at Lake Quivira Country Club & Golf Course adjacent the neighborhood. Welcome home!
$305,000
5614 Quivira Road Shawnee, KS 66216
- Type:
- Duplex
- Sq.Ft.:
- n/a
- Status:
- Active
- Beds:
- n/a
- Lot size:
- 0.76 Acres
- Year built:
- 1950
- Baths:
- MLS#:
- 2508889
- Subdivision:
- Other
ADDITIONAL INFORMATION
Great opportunity to own your own space; live in one and rent the other or start your own rental portfolio! This is a full duplex completely furnished and ready to be your retirement goldmine! There are many things you will love about this place: It sits on almost ONCE ACRE of land in a great location; potential growth and expansion, fully remodeled and furnished to be your ready to go Airbnb, offers one spacious bedroom, one full bathroom, large living space, dining space, in-unit laundry, storage spaces, wide driveway, its own car garage, spacious deck, and green space to enjoy in Summar evenings. This property is ready to go and you can put it for rent from the first day!
- Type:
- Single Family
- Sq.Ft.:
- 3,726
- Status:
- Active
- Beds:
- 4
- Lot size:
- 0.31 Acres
- Year built:
- 1995
- Baths:
- 6.00
- MLS#:
- 2509140
- Subdivision:
- Saddlebrooke
ADDITIONAL INFORMATION
**Price Reduced!** This elegant 1.5-story home on a prime corner fenced lot features 4 spacious bedrooms, 4 full baths, 2 half baths, and room in the basement bath to add a shower. Beautiful wood floors run throughout the main level. The chef’s kitchen shines with granite countertops, a double convection oven, and a stylish center island. The primary suite offers a granite double vanity, jacuzzi tub, and a large walk-in closet. Three upper-level bedrooms are equally inviting, with a charming built-in hallway bookshelf. Recently updated with all-new windows, plantation shutters, newer HVAC, dual water heaters, and a sprinkler system, this home is meticulously maintained by its original owners. Outside, the landscaped yard is ideal for coffee or gatherings, and features Renewal by Anderson windows and radon mitigation. The bright, finished daylight basement offers unlimited possibilities with a bar, game area, and more. Located on a quiet Saddlebrooke cul-de-sac, this home combines privacy with convenience and offers neighborhood perks like pools, a party area, and fun community events. This home has it all—luxury, updates, and a fantastic location. Don’t miss your chance to make it yours!
- Type:
- Single Family
- Sq.Ft.:
- 3,784
- Status:
- Active
- Beds:
- 6
- Lot size:
- 0.24 Acres
- Year built:
- 2012
- Baths:
- 5.00
- MLS#:
- 2508667
- Subdivision:
- Granite Falls
ADDITIONAL INFORMATION
HUGE Price Improvement! Don’t miss out This beautiful well updated and appointed home is ready for you. Spacious and open with gleamling hardwoods, fresh carpet and brand new LVP ready for you to move in and plant roots. Enjoy starting and ending your days on the covered patio. There’ a place for everyone with a main level bedroom and full bath and 4 spacious bedrooms upstairs. Entertaining is a delight in the fully finished basement with a fabulous space for a future bar, and already finished bath and bedroom. Your chef will delight in the walk in pantry, huge island and open layout. You will love escaping to the primary suite complete with attached laundry room, generous double headed shower and jetted tub. Fresh exterior paint, and so much new inside all that is left to do move in! Like the idea of 2.875% interest? Partially assumable VA loan is available for those who qualify! Feel free to call for details!
$1,500,000
12811 W 71st Street Shawnee, KS 66216
- Type:
- Single Family
- Sq.Ft.:
- 4,246
- Status:
- Active
- Beds:
- 4
- Lot size:
- 0.32 Acres
- Baths:
- 4.00
- MLS#:
- 2508019
- Subdivision:
- Kenneth Estates
ADDITIONAL INFORMATION
As seen on Bargain Mansions on September 4th, this is a stunner! This historic Kenneth Smith home that was originally built in the late 1800's and has now been remodeled into a beautiful home by Tamara Day. The home was taken down to the stone walls and brought back to life with new electrical, new plumbing, new HVAC systems and a new floor plan. As you have seen in the photos this home has retained it's historic stone appearance and gained a facelift with an added 3 car garage. From the time you enter the front door, you are transported across time to a home that now boasts all the modern conveniences that you expect in upper bracket homes. From the decorating touches of Tamara Day to the Viking 8 burner range you will be amazed by the transformation. You will want to check out the gorgeous views from the Breakfast room, kitchen and the primary bedroom. The basement finish is still underway and the buyer can help decide the final product that fits their needs. The basement offers a large walkout patio that could easily be screened in and what could be the coolest potential wine cellar you have ever seen. The basement finished square footage is and example of what is planned. A diagram of the planned basement finish and the landscape plan is available as a supplement to this listing. This is truly a once in a lifetime opportunity to own a piece of American Golf history in the heart of Shawnee. This home is priced under the costs of the renovation. See below: Replacement Cost/Home Value: - Land (appraisal): $325,000 - Hard Costs: $1,300,000 - Donation Value: $100,000 - TOTAL: $1,725,000
$400,000
6715 Caenen Avenue Shawnee, KS 66216
- Type:
- Single Family
- Sq.Ft.:
- 1,976
- Status:
- Active
- Beds:
- 3
- Lot size:
- 0.25 Acres
- Year built:
- 1968
- Baths:
- 3.00
- MLS#:
- 2506331
- Subdivision:
- Caenen Addition
ADDITIONAL INFORMATION
4BR (three on main level and one 18x11 non conforming on lower level) 3BA 2 car garage, walkout basement that it is totally move in ready, 1976 sqft, built in 1968, Lot size is 10799 sqft or 0.248 acre. 2660 sqft gross. 1356 sqft on first floor. 1304 sqft gross sqft downstairs with 620 finished bsmt space and 684 unfinished bsmt space (garage). All new professionally crafted flooring and new interior paint. Fenced yard, walkout basement through the garage, across the street from Rhein Benninghoven Elementary School. Just south of Shawnee Mission Parkway between Pflumm and Quivira. Very close to Shawnee Villa Plaza to the northeast and HyVee to the northwest. Home has been pre-inspected with almost all deficiencies repaired/remedied. Watch the walkthrough video.
$759,000
6441 Hallet Street Shawnee, KS 66216
- Type:
- Fourplex
- Sq.Ft.:
- n/a
- Status:
- Active
- Beds:
- n/a
- Year built:
- 1979
- Baths:
- MLS#:
- 2502934
- Subdivision:
- Shadow Wood
ADDITIONAL INFORMATION
Turn Key fourplex in Shawnee! All units are rented. Potential to increase rents and revenue in the future! Two, 2 bedroom/1.5 bath units. And Two, 3 bedroom 2 bath units. Rents $5,555 Gross. 3 bed - 1600. 3 bed - $1600. 2 bed $1330. 2 bed $1025.
- Type:
- Single Family
- Sq.Ft.:
- 1,960
- Status:
- Active
- Beds:
- 3
- Lot size:
- 6.63 Acres
- Baths:
- 3.00
- MLS#:
- 2491774
ADDITIONAL INFORMATION
Price REDUCED! Welcome to this 'modern meets rustic' farmhouse on 6.6 acres, nestled right in the heart of Shawnee. This 1.5 story gem captures the essence of cherished family gatherings and entertaining guests. The spacious eat-in kitchen boasts an island, pantry and wood beams, making it a perfect space for preparing and sharing meals. Adjacent to the kitchen, you'll find the formal dining and living rooms, providing ample comfortable seating options and a cozy corner gas heater. Immerse yourself in natural light in the sun room, offering a panoramic vista of the stocked pond and the paddock where the owner’s miniature horses play. Throughout most of the main floor, you'll discover the allure of beautiful, engineered hardwood floors. Retreat to the magnificently designed master bedroom suite, featuring Vega columns/corbels, a brick accent wall, a claw foot tub, stunning shower, and his/her closets. Convenience meets functionality with the main floor laundry. The second-floor features hardwood floors throughout, with a spacious loft area separating the 2 secondary bedrooms from a full bathroom. The bathroom showcases a claw foot tub and separate shower. Dual storage areas are also available. Additional highlights include a stone basement with oak log joists, a wrap-around covered porch (south and west), and multiple patio areas perfect for outdoor enjoyment. The detached extended garage duals as a vehicle shelter but also as a workshop, with an enclosed attached lean-to at the rear. The property is adorned with outbuildings that include a large barn with multiple stalls, electricity, and a loft area, a shorter barn with stall runs, a covered hay bale building, and another covered outbuilding. This fully fenced property, offers both security and tranquility. Interior fenced areas are ready for small farm animals or mini horses. Don't miss this rare opportunity to own this amazing property.
- Type:
- Single Family
- Sq.Ft.:
- 1,222
- Status:
- Active
- Beds:
- 3
- Lot size:
- 0.22 Acres
- Year built:
- 1941
- Baths:
- 2.00
- MLS#:
- 2486155
- Subdivision:
- San Marco
ADDITIONAL INFORMATION
Charming stone home in Shawnee with updates throughout and character all still left intact. Beautiful curb appeal and circle drive with tiled entry, original refinished hardwood floors throughout, fresh paint, all new windows throughout, new tiles and newly updated fixtures. Newly painted kitchen cabinets with quartz countertops and modern tile. Large main floor bathroom with a bedroom on the main level and mud room or coffee space off the deck. Brand new second bathroom upstairs with two large bedrooms and good sized closets. Owner just did all new windows, new tile in the sunroom, and exterior paint job. This house sits on a great lot for entertaining in the back.
- Type:
- Single Family
- Sq.Ft.:
- 3,450
- Status:
- Active
- Beds:
- 4
- Lot size:
- 0.34 Acres
- Baths:
- 5.00
- MLS#:
- 2485052
- Subdivision:
- Kenneth Estates
ADDITIONAL INFORMATION
Be in for the Holiday's, This home is Complete & Move In Ready! Beautiful Expanded Tivoli Plan with a side entry garage in the Residences area of Kenneth Estates. This all stucco home will also include a 50 year roof and extra landscaping. Inside you will find 4 large bedrooms with 4 full baths and 1 powder bath in the lower area for your guests. High ceilings greet you as you enter and they expand in the Great room, Kitchen and Breakfast rooms. You will want to see the popular home that we have customized for this home site. This home is Complete & Move In Ready!
- Type:
- Land
- Sq.Ft.:
- n/a
- Status:
- Active
- Beds:
- n/a
- Baths:
- MLS#:
- 2484600
- Subdivision:
- Lakeview Est
ADDITIONAL INFORMATION
Ideal Location in Shawnee to build your dream home! The last lot is available in Lakeview Estates. The lot is .89 acre of hills, trees, views, and backs to a 1-acre tract of subdivision green space, so no neighbors behind you! Situated in the heart of Lakeview Estates in Shawnee, this lot is conveniently located near HyVee, the Library, and the Civic Center, close to a multitude of restaurants and shopping centers. Great Highway access to both I-35 & I-435. All essential utilities, including water, sewer, electricity, and gas, are available at the property line, simplifying the construction process. The Lot slopes to the back and would be perfect for a walkout basement.
$535,000
6106 Park Street Shawnee, KS 66216
- Type:
- Other
- Sq.Ft.:
- 2,847
- Status:
- Active
- Beds:
- 3
- Baths:
- 3.00
- MLS#:
- 2463893
- Subdivision:
- Veterans Park
ADDITIONAL INFORMATION
Welcome to this charming 3-bedroom, 3-bathroom main floor living ranch villa nestled in the heart of Shawnee. Enjoy the convenience of a spacious 2-car garage. Step into the heart of the home, where a large kitchen awaits with ample space for culinary adventures. The kitchen features a walk-in pantry, offering both functionality and style. Imagine preparing meals in this space, equipped with modern appliances and plenty of counter space for cooking and entertaining. The open layout seamlessly connects the kitchen to the living spaces, creating an ideal environment for gatherings with friends and family. The main floor living design ensures ease and comfort, catering to a relaxed lifestyle. Two generously sized bedrooms provide private retreats, and two well-appointed bathrooms add a touch of luxury to daily living. Whether you're enjoying your morning coffee on the porch or entertaining friends in the open living areas, this ranch villa provides a perfect blend of comfort and convenience. The villas are 55+. There is a $400 HOA Initiation Fee. All square footage and taxes are estimated and should be verified by the buyer(s)/buyer's agent.
$460,000
6118 Park Street Shawnee, KS 66216
- Type:
- Other
- Sq.Ft.:
- 1,558
- Status:
- Active
- Beds:
- 2
- Baths:
- 2.00
- MLS#:
- 2432931
- Subdivision:
- Veterans Park
ADDITIONAL INFORMATION
Welcome to this delightful ranch villa boasting two bedrooms and two bathrooms on the main floor, situated in the heart of Shawnee. Revel in the convenience of a spacious two-car garage and the potential of an unfinished basement, complete with stubbing for a bathroom, offering approximately 1,289 square feet ready for customization to meet your unique needs. Step into the central hub of the home, where you'll find a generously sized kitchen awaiting your culinary adventures. Equipped with modern appliances and ample counter space, including a walk-in pantry, this kitchen blends functionality with style. Its open layout seamlessly connects to the living spaces, ideal for gatherings with loved ones. The main floor layout prioritizes ease and comfort, with two well-proportioned bedrooms offering private retreats and two luxuriously appointed bathrooms. Whether enjoying a morning coffee on the porch or hosting friends in the open living areas, this ranch villa harmonizes comfort and convenience flawlessly. The unfinished basement presents endless possibilities, whether you envision a home office, cozy media room, or additional guest suite. Please note, the villas are designated for those aged 55 and above, and a $400 HOA Initiation Fee applies. Square footage and taxes provided are estimates and should be verified by the buyer(s)/buyer's agent.
- Type:
- Land
- Sq.Ft.:
- n/a
- Status:
- Active
- Beds:
- n/a
- Baths:
- MLS#:
- 2419871
- Subdivision:
- Crosspointe
ADDITIONAL INFORMATION
Featuring 9 wooded estate lots, the Reserve of Cross Pointe combines the beauty of Shawnee's rolling hills with the privacy and seclusion of our 1 to 3.7 acre lots. Homeowners are encouraged to bring their own, approved, home builder for their custom designed home. Lots are build ready.
- Type:
- Land
- Sq.Ft.:
- n/a
- Status:
- Active
- Beds:
- n/a
- Baths:
- MLS#:
- 2419869
- Subdivision:
- Crosspointe
ADDITIONAL INFORMATION
Featuring 9 wooded estate lots, the Reserve of Cross Pointe combines the beauty of Shawnee's rolling hills with the privacy and seclusion of our 1 to 3.7 acre lots. Homeowners are encouraged to bring their own, approved, home builder for their custom designed home. Lots are build ready.
- Type:
- Land
- Sq.Ft.:
- n/a
- Status:
- Active
- Beds:
- n/a
- Baths:
- MLS#:
- 2419857
- Subdivision:
- Crosspointe
ADDITIONAL INFORMATION
Featuring 9 wooded estate lots, the Reserve of Cross Pointe combines the beauty of Shawnee's rolling hills with the privacy and seclusion of our 1 to 3.7 acre lots. Homeowners are encouraged to bring their own, approved, home builder for their custom designed home. Lots are build ready.
- Type:
- Land
- Sq.Ft.:
- n/a
- Status:
- Active
- Beds:
- n/a
- Baths:
- MLS#:
- 2419877
- Subdivision:
- Crosspointe
ADDITIONAL INFORMATION
Featuring 9 wooded estate lots, the Reserve of Cross Pointe combines the beauty of Shawnee's rolling hills with the privacy and seclusion of our 1 to 3.7 acre lots. Homeowners are encouraged to bring their own, approved, home builder for their custom designed home. Lots are build ready.
- Type:
- Land
- Sq.Ft.:
- n/a
- Status:
- Active
- Beds:
- n/a
- Baths:
- MLS#:
- 2419876
- Subdivision:
- Crosspointe
ADDITIONAL INFORMATION
Featuring 9 wooded estate lots, the Reserve of Cross Pointe combines the beauty of Shawnee's rolling hills with the privacy and seclusion of our 1 to 3.7 acre lots. Homeowners are encouraged to bring their own, approved, home builder for their custom designed home. Lots are build ready.
- Type:
- Land
- Sq.Ft.:
- n/a
- Status:
- Active
- Beds:
- n/a
- Baths:
- MLS#:
- 2419859
- Subdivision:
- Crosspointe
ADDITIONAL INFORMATION
Featuring 9 wooded estate lots, the Reserve of Cross Pointe combines the beauty of Shawnee's rolling hills with the privacy and seclusion of our 1 to 3.7 acre lots. Homeowners are encouraged to bring their own, approved, home builder for their custom designed home. Lots are build ready.
- Type:
- Land
- Sq.Ft.:
- n/a
- Status:
- Active
- Beds:
- n/a
- Baths:
- MLS#:
- 2419881
- Subdivision:
- Crosspointe
ADDITIONAL INFORMATION
Featuring 9 wooded estate lots, the Reserve of Cross Pointe combines the beauty of Shawnee's rolling hills with the privacy and seclusion of our 1 to 3.7 acre lots. Homeowners are encouraged to bring their own, approved, home builder for their custom designed home. Lots are build ready.
$120,000
4908 Noland Road Shawnee, KS 66216
- Type:
- Land
- Sq.Ft.:
- n/a
- Status:
- Active
- Beds:
- n/a
- Baths:
- MLS#:
- 2302554
- Subdivision:
- Timber Springs- Estates Of
ADDITIONAL INFORMATION
Most of the lots in this upscale final phase of The Reserve of Timber Springs are oversized, many with wooded, walk-out vistas. Builders are welcome to inquire about bulk discounts.
  |
| Listings courtesy of Heartland MLS as distributed by MLS GRID. Based on information submitted to the MLS GRID as of {{last updated}}. All data is obtained from various sources and may not have been verified by broker or MLS GRID. Supplied Open House Information is subject to change without notice. All information should be independently reviewed and verified for accuracy. Properties may or may not be listed by the office/agent presenting the information. Properties displayed may be listed or sold by various participants in the MLS. The information displayed on this page is confidential, proprietary, and copyrighted information of Heartland Multiple Listing Service, Inc. (Heartland MLS). Copyright 2024, Heartland Multiple Listing Service, Inc. Heartland MLS and this broker do not make any warranty or representation concerning the timeliness or accuracy of the information displayed herein. In consideration for the receipt of the information on this page, the recipient agrees to use the information solely for the private non-commercial purpose of identifying a property in which the recipient has a good faith interest in acquiring. The properties displayed on this website may not be all of the properties in the Heartland MLS database compilation, or all of the properties listed with other brokers participating in the Heartland MLS IDX program. Detailed information about the properties displayed on this website includes the name of the listing company. Heartland MLS Terms of Use |
Shawnee Real Estate
The median home value in Shawnee, KS is $358,800. This is lower than the county median home value of $368,700. The national median home value is $338,100. The average price of homes sold in Shawnee, KS is $358,800. Approximately 71.69% of Shawnee homes are owned, compared to 24.61% rented, while 3.71% are vacant. Shawnee real estate listings include condos, townhomes, and single family homes for sale. Commercial properties are also available. If you see a property you’re interested in, contact a Shawnee real estate agent to arrange a tour today!
Shawnee, Kansas 66216 has a population of 67,021. Shawnee 66216 is more family-centric than the surrounding county with 38.57% of the households containing married families with children. The county average for households married with children is 37.57%.
The median household income in Shawnee, Kansas 66216 is $93,835. The median household income for the surrounding county is $96,059 compared to the national median of $69,021. The median age of people living in Shawnee 66216 is 37.4 years.
Shawnee Weather
The average high temperature in July is 88.1 degrees, with an average low temperature in January of 19.2 degrees. The average rainfall is approximately 40.7 inches per year, with 15.3 inches of snow per year.
