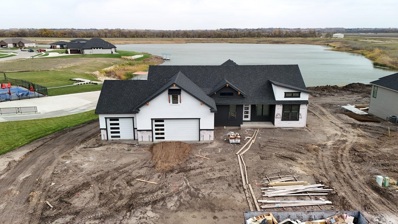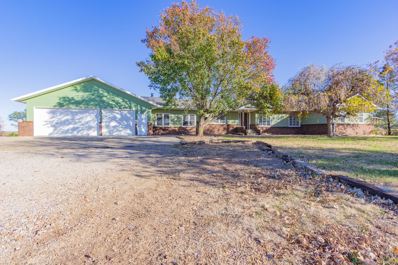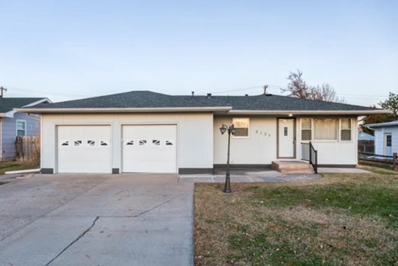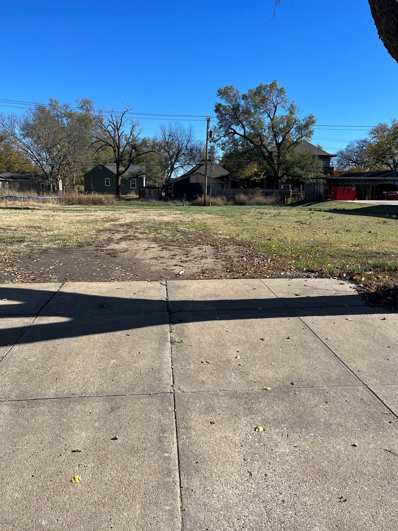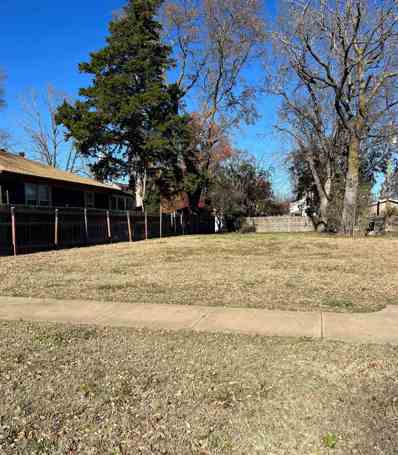Salina KS Homes for Rent
The median home value in Salina, KS is $161,500.
This is
lower than
the county median home value of $164,200.
The national median home value is $338,100.
The average price of homes sold in Salina, KS is $161,500.
Approximately 58.11% of Salina homes are owned,
compared to 33.75% rented, while
8.14% are vacant.
Salina real estate listings include condos, townhomes, and single family homes for sale.
Commercial properties are also available.
If you see a property you’re interested in, contact a Salina real estate agent to arrange a tour today!
- Type:
- Other
- Sq.Ft.:
- 3,056
- Status:
- NEW LISTING
- Beds:
- 4
- Lot size:
- 0.43 Acres
- Year built:
- 2003
- Baths:
- 3.00
- MLS#:
- 649175
- Subdivision:
- Hidden Meadows
ADDITIONAL INFORMATION
This stunning 4-bedroom, 2.5-bathroom home is designed for comfort, functionality, style and has a 5-star energy efficient rating. The spacious 2-car garage is complemented by an oversized attached RV garage and workshop—perfect for your hobbies, vehicles, and storage needs. Inside, you’ll find a beautiful open layout with vaulted ceilings and an abundance of natural light. The dining area, surrounded by large windows, flows seamlessly into the open kitchen, which features a granite island and solid wood cabinets. The main floor features a private main bedroom with a large walk-in closet and en suite bathroom. The conveniently located main floor laundry/mudroom sits just off the garage for easy access. The living room is a cozy retreat with huge windows flanking the natural gas fireplace. Upstairs, you’ll find three additional bedrooms, a massive rec room, and a HIDDEN workspace with extra storage. Outside, enjoy year-round greenery with an irrigation well, high-grade steel siding for durability, and newer class 4 impact-resistant shingles. The newer concrete pads provide ample off-street parking, and the property’s charm is matched by its practicality. This home is truly a must-see! Schedule your showing today.
$229,900
1006 Highland Cir Salina, KS 67401
- Type:
- Other
- Sq.Ft.:
- 2,424
- Status:
- NEW LISTING
- Beds:
- 3
- Lot size:
- 0.2 Acres
- Year built:
- 1947
- Baths:
- 2.00
- MLS#:
- 649160
- Subdivision:
- None Listed On Tax Record
ADDITIONAL INFORMATION
Discover this well-maintained 3 bedroom, 2 bathroom ranch style home with a 2 car garage, located in a sought-after Salina neighborhood. The home features original hardwood flooring, built-in cabinets, and a cozy sunroom overlooking a peaceful, secluded backyard-perfect for relaxation. The thoughtfully designed kitchen includes a picture-perfect breakfast nook, ideal for enjoying your morning coffee. The spacious 1,462 sq. ft. main floor is complemented by a 3/4 size basement offering ample storage space. Modern updates include a newer HVAC system, radon mitigation system, and windows, and the convenience of main-floor laundry. The home also features a built-in shed off the garage, adding extra storage. Situated close to Sunset Park, schools, and shopping, this home offers comfort and convenience in an unbeatable location.
$415,000
2540 Rosebud Ln Salina, KS 67401
- Type:
- Other
- Sq.Ft.:
- 2,700
- Status:
- NEW LISTING
- Beds:
- 5
- Lot size:
- 0.27 Acres
- Year built:
- 2024
- Baths:
- 3.00
- MLS#:
- 649053
- Subdivision:
- Wheatland
ADDITIONAL INFORMATION
Timeless & Elegant; as you step inside the Custom Stained Solid Wood Double Entry doors you'll be greeted by entry space sprawling into large living area & warm rich plank flooring stretching Throughout the entire main floor, bedrooms included. Custom Kitchen Features Large Island & Quartz Countertops that bring warmth alongside the Dark Granite Undermount Seamless sink tying in with the Black Stainless appliances & Custom Hood. Walk-in Pantry Includes a Clever Grocery Unloading Access hatch thru to garage for convenience! Mixed metals throughout the home creates dimension & allows future decorating freedom. Covered Stained Deck just off the dining to enjoy some peace or entertain. This Brand New beauty features 2700 sqft of finish that includes full basement with large family room, 4th and 5th Bedrooms with Daylight Windows, 3rd bathroom Plus and additional Flex room for Home Office or Guest Room. So MUCH Finished Space plus 2 storage area including Storm Shelter Room. Garage also has BONUS area in front of 2nd stall for lawn care or additional workspace.
$104,000
832 N 12th St Salina, KS 67401
- Type:
- Other
- Sq.Ft.:
- 1,040
- Status:
- NEW LISTING
- Beds:
- 3
- Lot size:
- 0.13 Acres
- Year built:
- 1940
- Baths:
- 1.00
- MLS#:
- 649037
- Subdivision:
- None Listed On Tax Record
ADDITIONAL INFORMATION
STUNNING! Recently updated 3- bedroom/1-bathroom home is full of updates! The moment you enter this gorgeous home you will notice the neutral colors elegantly paired with the beautiful vinyl floors. You will not be disappointed with the spacious kitchen-dining room! Main level living at its finest! Kitchen is equipped with refrigerator, stove, and new countertops. Laundry area is conveniently located next to the kitchen. New siding & windows, and much more! This pristine home is nestled on a shaded lot that is across the street from a city park. Alley access and off-street parking. Don't wait! Schedule a showing today!
$214,000
1201 Nautical Dr Salina, KS 67401
- Type:
- Other
- Sq.Ft.:
- 1,092
- Status:
- Active
- Beds:
- 3
- Lot size:
- 0.22 Acres
- Year built:
- 2024
- Baths:
- 2.00
- MLS#:
- 648970
- Subdivision:
- None Listed On Tax Record
ADDITIONAL INFORMATION
Brand new home in south Salina, South View Estates addition. All main floor, zero entry living. Two full bathrooms. Backyard Patio. Sod is included with purchase and will be installed as weather permits.
$190,000
135 E Ellsworth Ave Salina, KS 67401
- Type:
- Other
- Sq.Ft.:
- 2,163
- Status:
- Active
- Beds:
- 3
- Lot size:
- 0.15 Acres
- Year built:
- 1950
- Baths:
- 2.00
- MLS#:
- 648951
- Subdivision:
- None Listed On Tax Record
ADDITIONAL INFORMATION
Immaculate, very well maintained home on a corner lot, within walking distance to KWU, with over 2,100 sq. ft. of total living space, this home features 3 bedrooms, 2 baths, a bonus room and a detached 2 car garage. The kitchen is spacious with a great deal of cabinetry, walk-in pantry, dual oven and eat-in island area. Spacious laundry room on the main floor with extra cabinet space. The basement is complete with a good-sized family/rec room. Walking out onto the deck, you'll see a patio, large storage shed, and a privacy fenced backyard with a well.
- Type:
- Other
- Sq.Ft.:
- 1,050
- Status:
- Active
- Beds:
- 2
- Lot size:
- 0.14 Acres
- Year built:
- 1984
- Baths:
- 1.00
- MLS#:
- 648871
- Subdivision:
- Country Hill Estates
ADDITIONAL INFORMATION
Newly remodeled home. 2 Bedroom 1 Bathroom, with unfinished basement. New carpet, freshly painted, open dining / living room, laundry is on main level. One car attached garage. New shingle siding around house. Refrigerator does not stay with home. being sold as is, new owner has never lived in house. Water Heater Nov. 2019
$179,000
1113 Harbor Dr Salina, KS 67401
- Type:
- Other
- Sq.Ft.:
- 1,112
- Status:
- Active
- Beds:
- 3
- Lot size:
- 0.11 Acres
- Year built:
- 2022
- Baths:
- 1.00
- MLS#:
- 648819
- Subdivision:
- None Listed On Tax Record
ADDITIONAL INFORMATION
This home features zero entry and one level living. Plank flooring stretches throughout the main living areas and carpet through the 3 bedrooms. Open concept kitchen with granite countertops with eat-at peninsula and includes electric range, microwave, dishwasher and disposal. Privacy fenced yard with a catio. Coronado School District.
$216,000
3023 Paradise Ln Salina, KS 67401
- Type:
- Other
- Sq.Ft.:
- 1,076
- Status:
- Active
- Beds:
- 3
- Lot size:
- 0.22 Acres
- Year built:
- 2024
- Baths:
- 2.00
- MLS#:
- 648827
- Subdivision:
- None Listed On Tax Record
ADDITIONAL INFORMATION
Welcome to South View Estates and the Avalon floor plan. Great curb appeal and a covered front concrete patio welcome you as you enter the home. Inside, you'll find plank flooring as the living room opens to the bright dining area, which can access the covered back patio thru a sliding door. Kitchen features white cabinetry and light granite along with range, dishwasher, and microwave. Primary bedroom has ensuite with walk-in shower, and two additional bedrooms can share the 4 piece guest bath. Sod is included in purchase, buyer may choose to add sprinkler system at buyers cost.
$200,000
0000 N Halstead Rd Salina, KS 67401
- Type:
- Land
- Sq.Ft.:
- n/a
- Status:
- Active
- Beds:
- n/a
- Lot size:
- 36.43 Acres
- Baths:
- MLS#:
- 648735
- Subdivision:
- None Listed On Tax Record
ADDITIONAL INFORMATION
Located just 3 miles west of the Salina city limits sits this prime 36 +/- acre build site property. If you are looking for a place to plant your roots in the country, with close proximity to the conveniences of town, then look no further! Sitting just off of blacktop North Halstead Road access could not be better with clean and easy trips to and from the property. Essential utilities such as rural water, electricity, and fiber optic lines are all at the road. The land is made up of 30 +/- acres of productive producing farm ground, a wet-weather creek, and around 6 +/- acres of mature hardwood trees. The farmable acres are currently in a crop share agreement and are planted to wheat, full possession of the property shall be after the wheat harvest in the summer of 2025. Wildlife signs are evident on the property and will provide opportunities to hunt multiple game species. Mineral rights are believed to be intact and will transfer with the land. Opportunities for a rural build site property close to town do not come around very often and this is one that you should not hesitate on! For questions or to schedule a time to view the property contact the listing agent Shaun Reid.
$285,000
404 Seitz Drive Salina, KS 67401
- Type:
- Single Family
- Sq.Ft.:
- 2,018
- Status:
- Active
- Beds:
- 4
- Lot size:
- 0.26 Acres
- Baths:
- 3.00
- MLS#:
- 2523378
- Subdivision:
- Other
ADDITIONAL INFORMATION
This wonderful home WILL SELL FAST. It features a 4-bedroom, 3-bathroom single-family home built in 1981. It spans 2,018 sq ft and features an artistic style with unique design elements. The property includes a 2-car attached garage and an updated basement with concrete flooring. Beautifully Landscaped & Fenced Yard All on a Corner Lot. Come in and Get Cozy by the Fireplace in Spacious Living Room. Large Kitchen/ Dining Combo Offers Stainless Steel Appliances and Island. Sliding Door from Kitchen Allows Outside Access. The neighborhood offers convenient access to schools like Meadowlark Ridge Elementary, Lakewood Middle, and Salina High Central. The area is family-friendly, with nearby parks, shopping centers, and dining options. Residents also benefit from proximity to essential services and recreational facilities. The community is known for its suburban atmosphere, providing a mix of residential comfort and urban convenience.
- Type:
- Other
- Sq.Ft.:
- 2,398
- Status:
- Active
- Beds:
- 4
- Lot size:
- 3.35 Acres
- Year built:
- 1980
- Baths:
- 3.00
- MLS#:
- 648651
- Subdivision:
- None Listed On Tax Record
ADDITIONAL INFORMATION
Country Living at its absolute best!!!! Located 1 mile east of Salina on all blacktop roads. This 3.35 acre farm property is nestled among mature trees and has an abundance of wildlife! To start, it has the covered porch you have always wanted! Inside the home has 4 bedrooms, 2.5 bathrooms, the living room has beautiful wood beams with a decorative brick fireplace, formal dining room, an additional Great Room off the kitchen with a 2nd decorative (never used), fireplace and country view!!! The kitchen includes all the appliances, tons of cabinets and room for a breakfast nook. 2 bedrooms on the main floor, 2 bedrooms upstairs and room for more that could be finished in the newer basement. Update windows throughout, newer HVAC units, newer shingles & guttering, updated bathrooms and main floor laundry that has a half bath and is stubbed for a shower! Original woodwork, built-in cabinets and even a cedar closet that keeps all of the historic characteristics. Located on 3.35 acres of ground. New concrete siding and a 2 car garage. You can't beat this location!
- Type:
- General Commercial
- Sq.Ft.:
- n/a
- Status:
- Active
- Beds:
- n/a
- Year built:
- 1940
- Baths:
- MLS#:
- 20243071
ADDITIONAL INFORMATION
This versatile property, previously utilized as a drive-through restaurant and car lot, offers immense potential for various business ventures. Located in a high traffic area with significant foot and vehicle traffic, it presents an excellent opportunity for entrepreneurs and investors alike. Don't miss out on this rare find – it won't be available for long!
$230,000
1203 Republic Cir Salina, KS 67401
- Type:
- Other
- Sq.Ft.:
- 1,482
- Status:
- Active
- Beds:
- 3
- Lot size:
- 0.2 Acres
- Year built:
- 2004
- Baths:
- 2.00
- MLS#:
- 648463
- Subdivision:
- Hidden Meadows
ADDITIONAL INFORMATION
Ranch home with an open floor plan all on one level in a quiet neighborhood. Three bedrooms, two bathrooms with an attached 2 car garage. It has a nice large back yard with a garden shed for extra storage space and a covered patio. The yard also includes a sprinkler system and a privacy fence. Home is fully wheelchair accessible. HVAC, whole home humidifier, water heater, shingles and gutters are all 4 years old.
- Type:
- Land
- Sq.Ft.:
- n/a
- Status:
- Active
- Beds:
- n/a
- Lot size:
- 0.45 Acres
- Baths:
- MLS#:
- 648118
- Subdivision:
- None Listed On Tax Record
ADDITIONAL INFORMATION
Special taxes payout in December of 2025. It's hard to find buildable lots without special taxes. This one is located in Grand Prairie Addition. Close to the golf course featuring rolling hills, natural landscaping and wildlife. If you would like a bigger lot for your dream home you can combine lots 26 & 27.
- Type:
- Land
- Sq.Ft.:
- n/a
- Status:
- Active
- Beds:
- n/a
- Lot size:
- 0.45 Acres
- Baths:
- MLS#:
- 648117
- Subdivision:
- None Listed On Tax Record
ADDITIONAL INFORMATION
Special taxes payout in December of 2025. It's hard to find buildable lots without special taxes. This one is located in Grand Prairie Addition. Close to the golf course featuring rolling hills, natural landscaping and wildlife. If you would like a bigger lot for your dream home you can combine lots 26 & 27.
- Type:
- Land
- Sq.Ft.:
- n/a
- Status:
- Active
- Beds:
- n/a
- Lot size:
- 0.32 Acres
- Baths:
- MLS#:
- 647987
- Subdivision:
- None Listed On Tax Record
ADDITIONAL INFORMATION
This is one of the last available walkout lots in Grand Prairie addition. Mature trees and golf course views in backyard. Pick your builder and build your dream home in 2025! Located in Central High and Meadowlark School District.
$780,000
2845 Malibu Dr. Salina, KS 67401
- Type:
- Other
- Sq.Ft.:
- 2,950
- Status:
- Active
- Beds:
- 3
- Lot size:
- 0.91 Acres
- Year built:
- 2024
- Baths:
- 2.00
- MLS#:
- 647908
- Subdivision:
- Stone Lake
ADDITIONAL INFORMATION
This stunning new construction home offers modern luxury and breathtaking lake views plus a 6 car garage located on a large lot. The main floor features an open-concept design with vaulted, beamed ceilings in the kitchen, dining, and living areas, complemented by a cozy fireplace. The chef's kitchen includes a spacious walk-in pantry, while the layout also boasts three bedrooms, including a luxurious primary suite, a private main floor office, and a convenient drop zone. The walk-out basement includes a finished 1,000-square-foot family room with a fireplace, 9-foot ceilings, and space for two additional bedrooms and two additional bathrooms. Covered deck overlooks the lake. With three-car garages on both levels and room for a private dock, this home blends modern comfort with functional design for the ultimate lakefront home. Located in Coronado School District.
$420,000
3109 S Holmes Rd Salina, KS 67401
- Type:
- Other
- Sq.Ft.:
- 3,394
- Status:
- Active
- Beds:
- 4
- Lot size:
- 3.39 Acres
- Year built:
- 1956
- Baths:
- 4.00
- MLS#:
- 647884
- Subdivision:
- Salina Payne's
ADDITIONAL INFORMATION
This sprawling 4-bedroom, 4-bathroom home sits on 3.39 acres, offering a perfect blend of country charm and modern convenience with blacktop frontage. The property includes a 24’x30’ detached metal shop with a full concrete floor, ideal for projects or storage. Recent updates include a new septic system, new HVAC, & newly installed solar panels, allowing for extremely low electrical expenses. Extensive concrete work has been done on the backside of the home in preparation for an expansive addition, bumping both the walkout basement & second floor. Inside, the open floor plan provides a welcoming atmosphere with main-level laundry and additional hookups in the finished walkout basement. The basement also features a wet bar, perfect for entertaining. With its move-in-ready condition and ample potential for customization, this home offers a serene country feel just minutes outside of Salina. Don’t miss this unique opportunity!
$235,000
2135 Lewis St Salina, KS 67401
- Type:
- Other
- Sq.Ft.:
- 2,122
- Status:
- Active
- Beds:
- 4
- Lot size:
- 0.19 Acres
- Year built:
- 1961
- Baths:
- 2.00
- MLS#:
- 647858
- Subdivision:
- None Listed On Tax Record
ADDITIONAL INFORMATION
Solid ranch home in south Salina. Featuring 4 bedrooms, 2 baths w/ an attached 2 car garage w/ heated flooring. Full finished basement. Large fenced in backyard includes utility building w/ loft area. Well maintained home ready for your finishing touches.
$293,500
2413 Mitchell Dr Salina, KS 67401
- Type:
- Other
- Sq.Ft.:
- 2,684
- Status:
- Active
- Beds:
- 4
- Lot size:
- 0.24 Acres
- Year built:
- 2003
- Baths:
- 3.00
- MLS#:
- 647837
- Subdivision:
- None Listed On Tax Record
ADDITIONAL INFORMATION
Nice home in South Salina with a 2-car garage and an extra parking pad, a front porch to sit out and enjoy the outdoors. Inside you will find an open floor plan, great for entertaining. Finished basement with a coded bedroom nice egress window, full bathroom and tons of storage. Privacy fenced in backyard with a large deck, and storage shed.
$240,000
0000 N 5th Street Salina, KS 67401
- Type:
- Land
- Sq.Ft.:
- n/a
- Status:
- Active
- Beds:
- n/a
- Lot size:
- 32 Acres
- Baths:
- MLS#:
- 648399
- Subdivision:
- None Listed On Tax Record
ADDITIONAL INFORMATION
This property has it all, with blacktop access and is situated outside of city limits! Don't miss out on the opportunity to build your dream home just two miles north of Salina. This tract features Saline River frontage and gravel road access on the east side of the property. Timber lies on the south property line of the tract, offering a bit of habitat for wildlife. This property has one building right on it, and the south third of the tract lies in the floodway. DSO Electric provides power nearby the property, located on N. 5th Street. There is rural water that runs on the west side of the property and crosses the river near the northwest corner of the tract. Take a drive by to see what your future could look like!
- Type:
- Industrial
- Sq.Ft.:
- 8,463
- Status:
- Active
- Beds:
- n/a
- Lot size:
- 0.8 Acres
- Year built:
- 1966
- Baths:
- MLS#:
- 648692
ADDITIONAL INFORMATION
Property offered at ONLINE ONLY auction. BIDDING OPENS: Tuesday, January 14th, 2025 at 2 PM (cst) BIDDING CLOSING: Wednesday, January 22nd, 2025 at 2 PM (cst). Bidding will remain open on this property until 1 minute has passed without receiving a bid. Property available to preview by appointment. CLEAR TITLE AT CLOSING, NO BACK TAXES. ONLINE ONLY!!! Two office/warehouse buildings, sitting on 0.80+/- acres, located in the industrial park area of central Salina! Totaling 8,463+/- sq ft between the two buildings, this lot has so much to offer! Two Buildings, 8,463 Gross Sq. Ft. 0.80+/- Acre Lot Zoned I-2 Industrial Offices and Warehouse Parking Area Terrific Location 920 E. North St. 50' x 80' Remodeled in 2021 New Insulation New Electric - Three Phase New Metal Skin on Interior Walls Radiant Heat 12' x 10' and 12' x 12' Garage Doors Office Space and 2 Restrooms 924 E. North St. Multiple Offices w/ CH/CA Kitchenette One Restroom Sizable Warehouse w/ Skylights Two 10 ft. Garage Doors Carport *Buyer should verify school assignments as they are subject to change. The real estate is offered at public auction in its present, “as is where is” condition and is accepted by the buyer without any expressed or implied warranties or representations from the seller or seller’s agents. Full auction terms and conditions provided in the Property Information Packet. Total purchase price will include a 10% buyer’s premium ($2,500.00 minimum) added to the final bid. Property available to preview by appointment. Earnest money is due from the high bidder at the auction in the form of cash, check, or immediately available, certified funds in the amount of $25,000.
$25,000
657 S 3rd St Salina, KS 67401
- Type:
- Land
- Sq.Ft.:
- n/a
- Status:
- Active
- Beds:
- n/a
- Lot size:
- 0.29 Acres
- Baths:
- MLS#:
- 647709
- Subdivision:
- None Listed On Tax Record
ADDITIONAL INFORMATION
Large vacant lot in established neighborhood near downtown area. Great to build a new home or multifamily units. Make your offer today!
- Type:
- Land
- Sq.Ft.:
- n/a
- Status:
- Active
- Beds:
- n/a
- Lot size:
- 0.14 Acres
- Baths:
- MLS#:
- 647707
- Subdivision:
- None Listed On Tax Record
ADDITIONAL INFORMATION
Vacant lot near KWU area. Great for investment property or small home to be built. Make your offer today!
Andrea D. Conner, License 237733, Xome Inc., License 2173, [email protected], 844-400-XOME (9663), 750 Highway 121 Bypass, Ste 100, Lewisville, TX 75067

Listings courtesy of South Central Kansas MLS as distributed by MLS GRID. Based on information submitted to the MLS GRID as of {{last updated}}. All data is obtained from various sources and may not have been verified by broker or MLS GRID. Supplied Open House Information is subject to change without notice. All information should be independently reviewed and verified for accuracy. Properties may or may not be listed by the office/agent presenting the information. Properties displayed may be listed or sold by various participants in the MLS. Information being provided is for consumers' personal, non-commercial use and may not be used for any purpose other than to identify prospective properties consumers may be interested in purchasing. This information is not verified for authenticity or accuracy, is not guaranteed and may not reflect all real estate activity in the market. © 1993 -2025 South Central Kansas Multiple Listing Service, Inc. All rights reserved
  |
| Listings courtesy of Heartland MLS as distributed by MLS GRID. Based on information submitted to the MLS GRID as of {{last updated}}. All data is obtained from various sources and may not have been verified by broker or MLS GRID. Supplied Open House Information is subject to change without notice. All information should be independently reviewed and verified for accuracy. Properties may or may not be listed by the office/agent presenting the information. Properties displayed may be listed or sold by various participants in the MLS. The information displayed on this page is confidential, proprietary, and copyrighted information of Heartland Multiple Listing Service, Inc. (Heartland MLS). Copyright 2025, Heartland Multiple Listing Service, Inc. Heartland MLS and this broker do not make any warranty or representation concerning the timeliness or accuracy of the information displayed herein. In consideration for the receipt of the information on this page, the recipient agrees to use the information solely for the private non-commercial purpose of identifying a property in which the recipient has a good faith interest in acquiring. The properties displayed on this website may not be all of the properties in the Heartland MLS database compilation, or all of the properties listed with other brokers participating in the Heartland MLS IDX program. Detailed information about the properties displayed on this website includes the name of the listing company. Heartland MLS Terms of Use |

Listings courtesy of Flint Hills MLS as distributed by MLS GRID. Based on information submitted to the MLS GRID as of {{last updated}}. All data is obtained from various sources and may not have been verified by broker or MLS GRID. Supplied Open House Information is subject to change without notice. All information should be independently reviewed and verified for accuracy. Properties may or may not be listed by the office/agent presenting the information. Properties displayed may be listed or sold by various participants in the MLS. Copyright © 2025 Flint Hills Association of REALTORS®. All rights reserved.
















