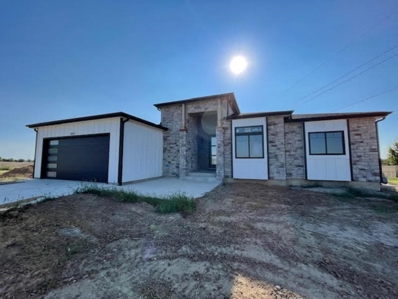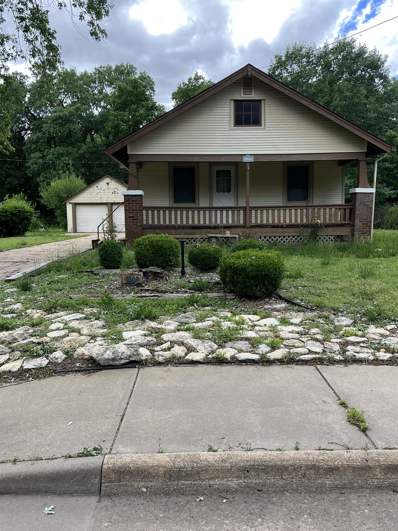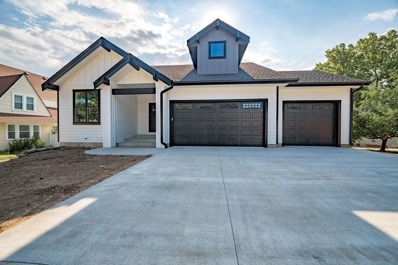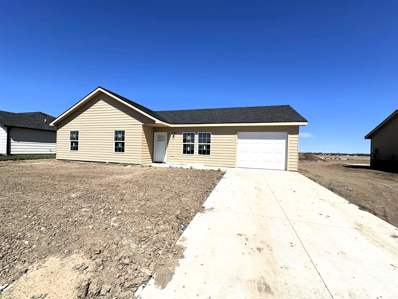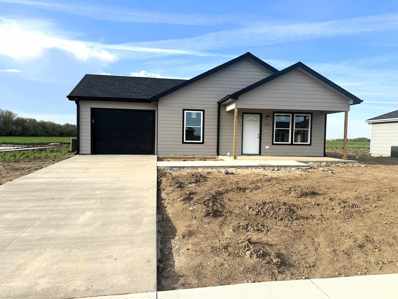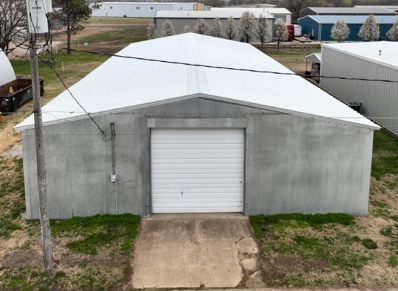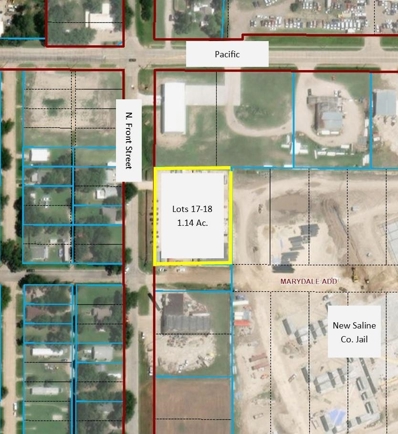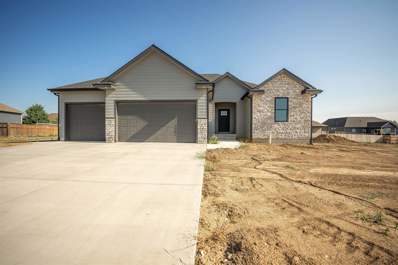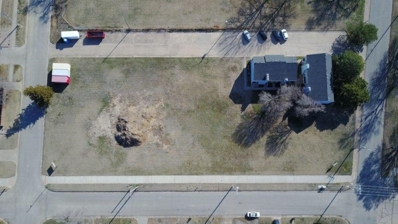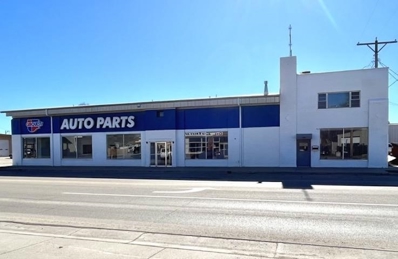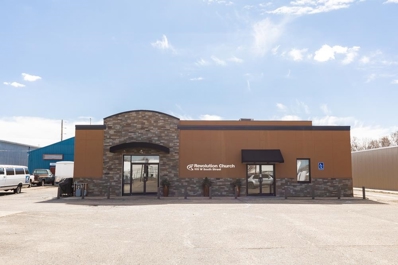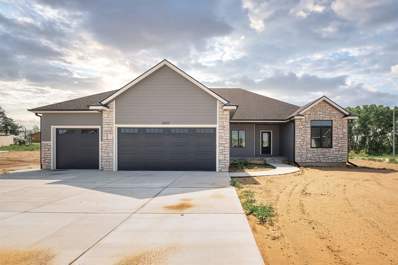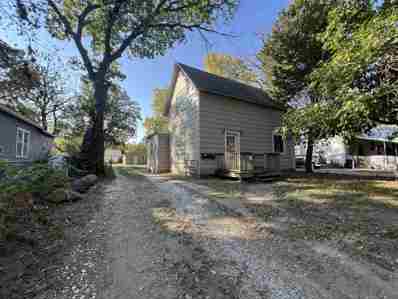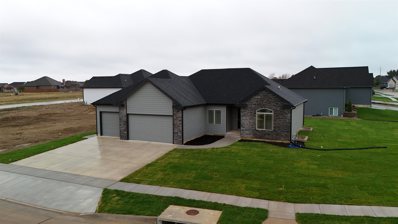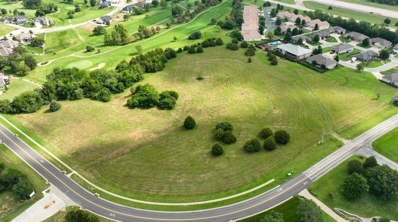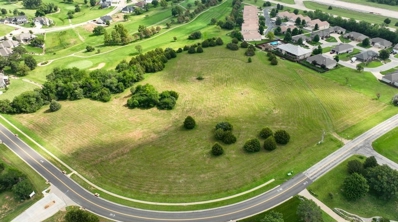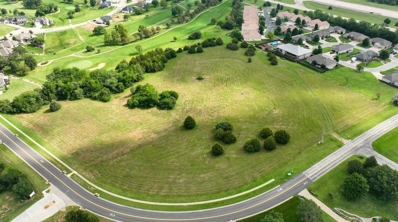Salina KS Homes for Rent
- Type:
- Other
- Sq.Ft.:
- 3,253
- Status:
- Active
- Beds:
- 5
- Lot size:
- 0.36 Acres
- Year built:
- 2024
- Baths:
- 3.00
- MLS#:
- 646929
- Subdivision:
- None Listed On Tax Record
ADDITIONAL INFORMATION
Brand new home in a cul-de-sac built by Bhakta Construction. Over 1600 sqft on the main floor. Open floor plan with 3 main floor bedrooms. Primary bedroom has a 3/4 bathroom with a full tiled shower, two separate vanities, & a walk in closet. Gorgeous kitchen with walk in pantry, granite countertops, & beautiful backsplash. Covered deck will be built off dining room with stairs to the backyard. Main floor laundry. Full finished basement with family room, two big bedrooms, & a full bathroom. 3 car garage.
$415,000
2540 Rosebud Ln Salina, KS 67401
- Type:
- Other
- Sq.Ft.:
- 2,700
- Status:
- Active
- Beds:
- 5
- Lot size:
- 0.27 Acres
- Year built:
- 2024
- Baths:
- 3.00
- MLS#:
- 645932
- Subdivision:
- Wheatland
ADDITIONAL INFORMATION
Timeless & Elegant; as you step inside the Custom Stained Solid Wood Double Entry doors you'll be greeted by entry space sprawling into large living area & warm rich plank flooring stretching Throughout the entire main floor, bedrooms included. Custom Kitchen Features Large Island & Quartz Countertops that bring warmth alongside the Dark Granite Undermount Seamless sink tying in with the Black Stainless appliances & Custom Hood. Walk-in Pantry Includes a super Clever Grocery Unloading Access hatch thru to garage for convenience! Mixed metals throughout the home creates dimension & allows future decorating freedom. Covered Stained Deck just off the dining to enjoy some peace or entertain. This Brand New beauty features 1600sqft of main floor finish & also has a full basement that is being finished to include 2 Bedrooms with Daylight Windows, additional family room and 3rd bathroom. Garage also has BONUS area in front of 2nd stall.
$136,000
00000 Aberdeen Ln Salina, KS 67401
- Type:
- Land
- Sq.Ft.:
- n/a
- Status:
- Active
- Beds:
- n/a
- Lot size:
- 0.5 Acres
- Baths:
- MLS#:
- 646111
- Subdivision:
- Highland Meadows Hamlet
ADDITIONAL INFORMATION
Don't miss this opportunity to build your dream home in Highland Hamlet Meadows. At approximately 22,198 sq. ft, this lot boasts amazing views of the pond with potential for daylight/walk-out basement. Located along The Smoky Hill River, this subdivision offers walking trails, playground and peaceful country like setting. No special assessments. HOA dues $60.00/month.
$99,999
1003 N 12th St Salina, KS 67401
- Type:
- Other
- Sq.Ft.:
- 828
- Status:
- Active
- Beds:
- 2
- Lot size:
- 0.97 Acres
- Year built:
- 1928
- Baths:
- 1.00
- MLS#:
- 645628
- Subdivision:
- None Listed On Tax Record
ADDITIONAL INFORMATION
Cute 2 bedroom, 1 bath home located on almost an acre. Has an enclosed back porch and a 2 car detached garage. This home needs a little TLC. Roof was replaced 2007-08. Has all vinyl windows & siding. Being sold As Is
- Type:
- Other
- Sq.Ft.:
- 1,587
- Status:
- Active
- Beds:
- 3
- Lot size:
- 0.22 Acres
- Year built:
- 2024
- Baths:
- 2.00
- MLS#:
- 646887
- Subdivision:
- None Listed On Tax Record
ADDITIONAL INFORMATION
New construction by Drippe' Homes in Wheatland Valley Addition. All main living w/ separated primary suite, plus two bedrooms on the main floor. Open concept floor plan w/ electric fireplace w/ floor to ceiling painted shiplap and stained mantle. Kitchen displays quartz countertops, eat-in center island w/ storage, dual tone painted linen and painted stone custom cabinetry, mosaic backsplash and specialty lighting. Stainless steel GE appliances, including the refrigerator. Boot bench w/ cubbies. Primary bedroom w/ 10' bump up ceiling w/ stained beams, walk-in tile shower, dual vanity sinks and walk-in closet. Covered composite decking walks-off from kitchen/dining combo. Insulated 3 car garage. Landscape included with seed, a few perennials and a tree in the front. Builder can finish basement for additional cost. This is the ANNA floor plan.
$469,000
107 Overhill Rd Salina, KS 67401
- Type:
- Other
- Sq.Ft.:
- 1,620
- Status:
- Active
- Beds:
- 3
- Lot size:
- 0.23 Acres
- Year built:
- 2023
- Baths:
- 3.00
- MLS#:
- 646152
- Subdivision:
- Country Club
ADDITIONAL INFORMATION
This brand new home is located near the Salina Country Club. It features 3 bedrooms, 2 and a half bathrooms and a 3 car garage. The basement has view-out windows and 9 foot ceilings plus room for more living space. The kitchen is built to suite a chef, complete with gas cooktop, wall ovens, large walk-in pantry and a large island that overlooks the living, dining and deck. The living room has tons of natural light and a fireplace. Main floor laundry. Outside there is a covered deck. Located in Meadowlark School District.
$214,000
1219 Nautical Dr Salina, KS 67401
- Type:
- Other
- Sq.Ft.:
- 1,157
- Status:
- Active
- Beds:
- 3
- Lot size:
- 0.22 Acres
- Year built:
- 2024
- Baths:
- 2.00
- MLS#:
- 646150
- Subdivision:
- None Listed On Tax Record
ADDITIONAL INFORMATION
Brand new home located in South Salina. This home features 3 bedrooms and 2 bathrooms plus a 1 car attached garage. No basement. Laundry is located off the kitchen. Primary bedroom has a attached bathroom. Located in Coronado School District.
$214,000
1224 Nautical Dr Salina, KS 67401
- Type:
- Other
- Sq.Ft.:
- 1,076
- Status:
- Active
- Beds:
- 3
- Lot size:
- 0.22 Acres
- Year built:
- 2024
- Baths:
- 2.00
- MLS#:
- 646136
- Subdivision:
- None Listed On Tax Record
ADDITIONAL INFORMATION
Brand new home located in South Salina. This home features 3 bedrooms and 2 bathrooms plus a 1 car attached garage. No basement. Laundry is located off the kitchen. Primary bedroom has an attached bathroom. Located in Coronado School District.
$325,000
1408 Prospect Ave Salina, KS 67401
- Type:
- General Commercial
- Sq.Ft.:
- 943
- Status:
- Active
- Beds:
- n/a
- Year built:
- 1984
- Baths:
- MLS#:
- 647355
ADDITIONAL INFORMATION
Located on the East side of the Ohio St. overpass this property has almost an acre of land & Zoned I2 (Industrial & Commercial). The Office Building has vaulted ceilings, room for 3-4 desks, finished loft area, a kitchen w/ gas stove & appliances, 3/4 bathroom & a basement that includes newer windows, 2 non-code bedrooms for storage, fresh exterior paint, new roof & updated HVAC units w/ a patio area. The Warehouse is 60 x 42' that is divided into 2 sections. The East section is 1008 sq ft (24x42) & it is heated/insulated w/ a 10x12' door. Heated bathroom in shop. The West section 1512sq ft (36x42') & includes a wrap around loft area for easy access & additional storage, 14' ceilings w/ two 12x12' doors. Easily fits multiple work vans to keep out of the elements. Alarm System on all buildings. Additional land to the west of both buildings for parking, storage, rental space for items like campers, boats, etc. This is a very unique Industrial/Commercial property! See aerial photo for property lines. Zoned I-2 for Commercial or Industrial. Does not include any containers currently on property. Fire hydrant is yard art and does not remain.
$174,900
1018 York Ave Salina, KS 67401
- Type:
- Industrial
- Sq.Ft.:
- 4,000
- Status:
- Active
- Beds:
- n/a
- Year built:
- 1942
- Baths:
- MLS#:
- 647269
ADDITIONAL INFORMATION
It's not very often that a 44x100' warehouse is available for sale! This metal building has MULTIPLE garage doors that are 12x10' and an additional 12x12' door on the north side. Has full electricity and a gravel floor. This property is zoned I2 for Industrial/Commercial use. Includes the ground to the south of the property (L shaped lot) This property would be great to store supplies for your business and be located near job sites OR for storage for your hobbies...like collecting cars!!!
- Type:
- Land
- Sq.Ft.:
- n/a
- Status:
- Active
- Beds:
- n/a
- Lot size:
- 1.14 Acres
- Baths:
- MLS#:
- 645736
- Subdivision:
- None Listed On Tax Record
ADDITIONAL INFORMATION
A little over an acre with the new prison directly behind it. Perfect opportunity for a new business. Not in flood plain.
$110,000
00000 N Front St Salina, KS 67401
- Type:
- Land
- Sq.Ft.:
- n/a
- Status:
- Active
- Beds:
- n/a
- Lot size:
- 1.98 Acres
- Baths:
- MLS#:
- 645734
- Subdivision:
- None Listed On Tax Record
ADDITIONAL INFORMATION
Right at 2 acres with the new prison directly behind these lots. Perfect opportunity to put a bail bond office or other business related to security. Not in a flood zone.
$379,000
2601 Kasyn Lane Salina, KS 67401
- Type:
- Other
- Sq.Ft.:
- 1,600
- Status:
- Active
- Beds:
- 3
- Lot size:
- 0.31 Acres
- Year built:
- 2023
- Baths:
- 2.00
- MLS#:
- 645775
- Subdivision:
- Magnolia Hills
ADDITIONAL INFORMATION
This brand new home is located on a large lot in the Magnolia Hills Neighborhood. The main floor features an open concept with a fireplace in the living room. Kitchen has a large island and lots of cabinets and a walk-in pantry. 9 foot ceiling in the basement. Covered deck in the backyard.
$209,900
00000 Indiana Ave Salina, KS 67401
- Type:
- Land
- Sq.Ft.:
- n/a
- Status:
- Active
- Beds:
- n/a
- Lot size:
- 1.4 Acres
- Baths:
- MLS#:
- 647389
- Subdivision:
- None Listed On Tax Record
ADDITIONAL INFORMATION
Where can you find over an acre of land within the city of Salina? RIGHT HERE!!! This 61,510 sq. ft. lot has been rezoned for a multi family residence. We currently have drawings for a 19 unit, 2 story complex which includes 1 handicapped unit, appx. 1260 sq. ft. each and ample parking. This would be a great income property!
$999,000
303 W Pacific Ave Salina, KS 67401
- Type:
- Industrial
- Sq.Ft.:
- 25,000
- Status:
- Active
- Beds:
- n/a
- Lot size:
- 0.38 Acres
- Year built:
- 1936
- Baths:
- MLS#:
- 647018
ADDITIONAL INFORMATION
Don’t miss this opportunity! Steel & brick building in close proximity to I-70 & 135. Zoned Commercial/Industrial & Retail. Offers various multi-use spaces & potential investment opportunities. Several recent updates throughout – 4yr old TPO roof w/ transferrable warranty, 3 Phase Electrical, Plumbing, HVAC Systems, Flooring, Paint & Appliances. 1,725 SQFT Showroom with built-in concrete & steel safe. A number of office spaces – main floor & upstairs, four bathrooms, two loft apartments with full kitchens, a bar area, abundant attic storage and two basements. Heated 5,500 SQFT central warehouse w/ existing mezzanine storage and a new 12x12 insulated overhead door. Additional 5,500 SQFT heated south warehouse w/ paint booth, office, water, electrical & two overhead doors (14x12 & 10x8) – perfect rental opportunity. On-street and off-street parking. Sellers are licensed REALTORS in Kansas.
$359,900
1111 W South St Salina, KS 67401
- Type:
- Office
- Sq.Ft.:
- 7,200
- Status:
- Active
- Beds:
- n/a
- Year built:
- 1967
- Baths:
- MLS#:
- 646286
ADDITIONAL INFORMATION
Talk about IMPRESSIVE! This building has 7,200 sq. ft. and is NEWLY renovated on the inside! Double glass entry doors, classy receptionist area for greeting clients/customers, NEW men's (2) and women's (3 stalls including handicapped) bathrooms with each having double vanities. Spacious Executive office with personal closet. TWO different large rooms that could be used for a conference rm, media, nursery or many other possibilities. All of this leads into the most amazing Auditorium! This room is apx. 42x50' with a java bar/kitchen, stage and holds apx. 299 people. Sound Room and Audio Production rooms. This property is zoned C-5 and has multiple use possibilities. All electrical and plumbing lines were updated in the last 12 years.
$414,000
2633 Ridgewood Ct Salina, KS 67401
- Type:
- Other
- Sq.Ft.:
- 1,698
- Status:
- Active
- Beds:
- 3
- Lot size:
- 0.45 Acres
- Year built:
- 2024
- Baths:
- 2.00
- MLS#:
- 646207
- Subdivision:
- Magnolia Hills
ADDITIONAL INFORMATION
Piercy Homes Construction. Custom entry railing; stunning kitchen cabinets and massive Hickory eat-at island with drop in sink, soft close doors/drawers/tip-outs, pull out trash and stone countertops throughout. Open Concept floor plan with convenient main floor laundry access into master closet. Walk-in tile shower in master suite, walk-in pantry, custom built cabinetry throughout, stone countertops in kitchen and bathrooms, electric fireplace in living room, patio slider onto expansive covered patio. Basement can be finished for additional cost, call listing agents for specific bid. 2 egress and stubbed for 3rd bath.
$80,000
816 Gypsum Ave Salina, KS 67401
- Type:
- Triplex
- Sq.Ft.:
- n/a
- Status:
- Active
- Beds:
- n/a
- Lot size:
- 0.19 Acres
- Year built:
- 1940
- Baths:
- MLS#:
- 646078
ADDITIONAL INFORMATION
Nice investment opportunity! Two 2 bedroom units in main house and one 1 bedroom unit in small house. Needs work but has huge potential for nice cash flow. Upper unit in main house currently rented. Property being sold "AS IS". Day showings only. No utilities.
$20,000
511 S 9th St Salina, KS 67401
- Type:
- Land
- Sq.Ft.:
- n/a
- Status:
- Active
- Beds:
- n/a
- Lot size:
- 0.05 Acres
- Baths:
- MLS#:
- 645635
- Subdivision:
- None Listed On Tax Record
ADDITIONAL INFORMATION
Empty lot on very busy street. Previously had a home that was removed. Utilities available.
$385,000
2204 Huntwood Dr Salina, KS 67401
- Type:
- Other
- Sq.Ft.:
- 1,790
- Status:
- Active
- Beds:
- 3
- Lot size:
- 0.28 Acres
- Year built:
- 2023
- Baths:
- 2.00
- MLS#:
- 645764
- Subdivision:
- Magnolia Hills
ADDITIONAL INFORMATION
Beautiful home located in Magnolia Hills Estates. Open floor plan. Large kitchen with a walk-in pantry. Living room has a fireplace. Split floor plan with large primary room on one side of home. Walk-in tile shower, double vanities, opens to large primary closet. Huge laundry room. Bedrooms two and three on main floor with guest bathroom between. Covered patio. 9 foot ceilings in basement that could have two more bedrooms, family room, and bath. Call for additional cost. Located on a corner lot.
$500,000
1306 Bentgrass Dr Salina, KS 67401
- Type:
- Other
- Sq.Ft.:
- 2,990
- Status:
- Active
- Beds:
- 4
- Lot size:
- 0.32 Acres
- Year built:
- 2023
- Baths:
- 3.00
- MLS#:
- 646791
- Subdivision:
- None Listed On Tax Record
ADDITIONAL INFORMATION
NEW 4 bedroom, 3 bathroom, golf course view opportunity w/ a walk-out basement, built by Drippe Homes, Inc. Sprinkler & sod included. Open floor plan w/ 10' bump up ceiling and a combined painted vertical ship lap & stone electric fireplace w/ a stained wood mantle. The kitchen displays quartz countertops, eat-in island, stylish backsplash, walk-in pantry, 2-tone cabinetry, specialty lighting, GE gas range & GE appliances, stainless wall-mounted hood vent, & stainless deep sink w/ window above. Laundry room w/ sink & folding station. Mudroom includes a stylish boot bench w/ hooks. Primary suite w/ 10' bump up ceiling w/ 2 linear beams, dual vanity sinks, walk-in tile shower w/ a clear glass door & walk-in closet. Walk-out basement complete w/ large family room, bedrooms 3 & 4 w/ egress windows, 3rd bathroom w/ dual vanity sinks, plus storage and room to finish an office space. Covered deck on the main floor and walk-out basement w/ a concrete pad. This is the Blake floor plan.
- Type:
- Land
- Sq.Ft.:
- n/a
- Status:
- Active
- Beds:
- n/a
- Lot size:
- 0.57 Acres
- Baths:
- MLS#:
- 646725
- Subdivision:
- None Listed On Tax Record
ADDITIONAL INFORMATION
Welcome to Cedar Ridge Development. Enjoy amazing views, rolling hills, mature trees, and a variety of wildlife and spectacular sunrise and sunset views! Meadowlark Elementary & Central High School District. This lot is the largest at Cedar Point Addition with 24,882 sq. ft. Golf course view. Restrictions and covenants are attached. All building plans must pass Design Review Committee and be a minimum of 1,600 sq. ft. for ranch, and minimum 1,800 sq. ft. for 1 ½ story. Special Assessments are assessed over 20 years. Approx. $3,675/ year.
- Type:
- Land
- Sq.Ft.:
- n/a
- Status:
- Active
- Beds:
- n/a
- Lot size:
- 0.29 Acres
- Baths:
- MLS#:
- 646724
- Subdivision:
- None Listed On Tax Record
ADDITIONAL INFORMATION
elcome to Cedar Ridge Development. Enjoy amazing views, rolling hills, mature trees, and a variety of wildlife and spectacular sunrise and sunset views! Meadowlark Elementary & Central High School District. This lot has 12,705 sq. ft. and the backyard backs up to the golf course. This lot could be combined with lot 3 or lot 6 for additional space. Restrictions and covenants are attached. All building plans must pass Design Review Committee and be a minimum of 1,600 sq. ft. for ranch, and minimum 1,800 sq. ft. for 1 ½ story. Special Assessments are assessed over 20 years. Approx. $3,675/ year.
- Type:
- Land
- Sq.Ft.:
- n/a
- Status:
- Active
- Beds:
- n/a
- Lot size:
- 0.45 Acres
- Baths:
- MLS#:
- 646722
- Subdivision:
- None Listed On Tax Record
ADDITIONAL INFORMATION
Welcome to Cedar Ridge Development. Enjoy amazing views, rolling hills, mature trees, and a variety of wildlife and spectacular sunrise and sunset views! Meadowlark Elementary & Central High School District. This lot ha 19,511 sq. ft. and has a great location with no additional building to the north. Restrictions and covenants are attached. All building plans must pass Design Review Committee and be a minimum of 1,600 sq. ft. for ranch, and minimum 1,800 sq. ft. for 1 ½ story. Special Assessments are assessed over 20 years. Approx. $3,675/ year.
- Type:
- Land
- Sq.Ft.:
- n/a
- Status:
- Active
- Beds:
- n/a
- Lot size:
- 0.3 Acres
- Baths:
- MLS#:
- 646721
- Subdivision:
- None Listed On Tax Record
ADDITIONAL INFORMATION
Welcome to Cedar Ridge Development. Enjoy amazing views, rolling hills, mature trees, and a variety of wildlife and spectacular sunrise and sunset views! Meadowlark Elementary & Central High School District. Enjoy the cul-de-sac with this property. Restrictions and covenants are attached. All building plans must pass Design Review Committee and be a minimum of 1,600 sq. ft. for ranch, and minimum 1,800 sq. ft. for 1 ½ story. Special Assessments are assessed over 20 years. Approx. $3,675/ year.
Andrea D. Conner, License 237733, Xome Inc., License 2173, [email protected], 844-400-XOME (9663), 750 Highway 121 Bypass, Ste 100, Lewisville, TX 75067
Information being provided is for consumers' personal, non-commercial use and may not be used for any purpose other than to identify prospective properties consumers may be interested in purchasing. This information is not verified for authenticity or accuracy, is not guaranteed and may not reflect all real estate activity in the market. © 1993 -2024 South Central Kansas Multiple Listing Service, Inc. All rights reserved
Salina Real Estate
The median home value in Salina, KS is $161,500. This is lower than the county median home value of $164,200. The national median home value is $338,100. The average price of homes sold in Salina, KS is $161,500. Approximately 58.11% of Salina homes are owned, compared to 33.75% rented, while 8.14% are vacant. Salina real estate listings include condos, townhomes, and single family homes for sale. Commercial properties are also available. If you see a property you’re interested in, contact a Salina real estate agent to arrange a tour today!
Salina, Kansas has a population of 46,896. Salina is more family-centric than the surrounding county with 28.04% of the households containing married families with children. The county average for households married with children is 27.09%.
The median household income in Salina, Kansas is $52,702. The median household income for the surrounding county is $55,175 compared to the national median of $69,021. The median age of people living in Salina is 38.6 years.
Salina Weather
The average high temperature in July is 93.1 degrees, with an average low temperature in January of 18.8 degrees. The average rainfall is approximately 30.7 inches per year, with 17.1 inches of snow per year.
