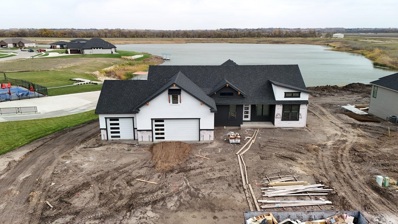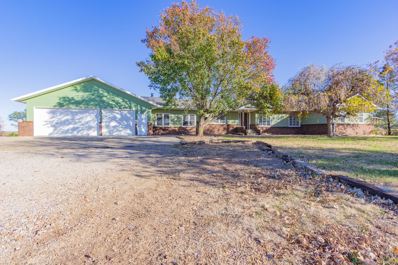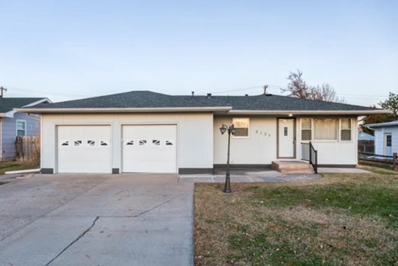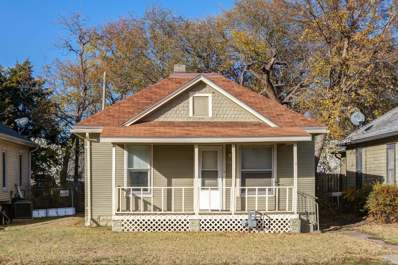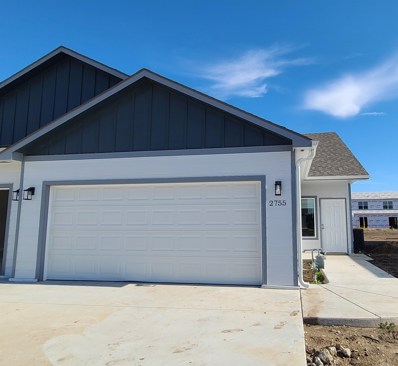Salina KS Homes for Sale
$285,000
835 Fairdale Rd Salina, KS 67401
- Type:
- Condo/Townhouse
- Sq.Ft.:
- 2,312
- Status:
- NEW LISTING
- Beds:
- 3
- Lot size:
- 0.05 Acres
- Year built:
- 2004
- Baths:
- 3.00
- MLS#:
- 649216
- Subdivision:
- Fairway Estates
ADDITIONAL INFORMATION
Well-Maintained Townhome with Golf Course View in East Salina. This 3 Bedroom 3 Bath is perfect for a retired couple wanting to enjoy the benefits of HOA maintenance and upkeep. Basement has large family room and fantastic private bedroom suite for guests including grandchildren, an office, cedar closet and storage room. Brand new water heater and fairly new HVAC system. Roof is approximately 2 years old. Pella Windows with inside shades. This home has tons of storage, closets and an upstairs laundry. Kitchen is loaded with recently purchased appliances.
- Type:
- Other
- Sq.Ft.:
- 3,056
- Status:
- NEW LISTING
- Beds:
- 4
- Lot size:
- 0.43 Acres
- Year built:
- 2003
- Baths:
- 3.00
- MLS#:
- 649175
- Subdivision:
- Hidden Meadows
ADDITIONAL INFORMATION
This stunning 4-bedroom, 2.5-bathroom home is designed for comfort, functionality, style and has a 5-star energy efficient rating. The spacious 2-car garage is complemented by an oversized attached RV garage and workshop—perfect for your hobbies, vehicles, and storage needs. Inside, you’ll find a beautiful open layout with vaulted ceilings and an abundance of natural light. The dining area, surrounded by large windows, flows seamlessly into the open kitchen, which features a granite island and solid wood cabinets. The main floor features a private main bedroom with a large walk-in closet and en suite bathroom. The conveniently located main floor laundry/mudroom sits just off the garage for easy access. The living room is a cozy retreat with huge windows flanking the natural gas fireplace. Upstairs, you’ll find three additional bedrooms, a massive rec room, and a HIDDEN workspace with extra storage. Outside, enjoy year-round greenery with an irrigation well, high-grade steel siding for durability, and newer class 4 impact-resistant shingles. The newer concrete pads provide ample off-street parking, and the property’s charm is matched by its practicality. This home is truly a must-see! Schedule your showing today.
$229,900
1006 Highland Cir Salina, KS 67401
- Type:
- Other
- Sq.Ft.:
- 2,424
- Status:
- NEW LISTING
- Beds:
- 3
- Lot size:
- 0.2 Acres
- Year built:
- 1947
- Baths:
- 2.00
- MLS#:
- 649160
- Subdivision:
- None Listed On Tax Record
ADDITIONAL INFORMATION
Discover this well-maintained 3 bedroom, 2 bathroom ranch style home with a 2 car garage, located in a sought-after Salina neighborhood. The home features original hardwood flooring, built-in cabinets, and a cozy sunroom overlooking a peaceful, secluded backyard-perfect for relaxation. The thoughtfully designed kitchen includes a picture-perfect breakfast nook, ideal for enjoying your morning coffee. The spacious 1,462 sq. ft. main floor is complemented by a 3/4 size basement offering ample storage space. Modern updates include a newer HVAC system, radon mitigation system, and windows, and the convenience of main-floor laundry. The home also features a built-in shed off the garage, adding extra storage. Situated close to Sunset Park, schools, and shopping, this home offers comfort and convenience in an unbeatable location.
$415,000
2540 Rosebud Ln Salina, KS 67401
- Type:
- Other
- Sq.Ft.:
- 2,700
- Status:
- NEW LISTING
- Beds:
- 5
- Lot size:
- 0.27 Acres
- Year built:
- 2024
- Baths:
- 3.00
- MLS#:
- 649053
- Subdivision:
- Wheatland
ADDITIONAL INFORMATION
Timeless & Elegant; as you step inside the Custom Stained Solid Wood Double Entry doors you'll be greeted by entry space sprawling into large living area & warm rich plank flooring stretching Throughout the entire main floor, bedrooms included. Custom Kitchen Features Large Island & Quartz Countertops that bring warmth alongside the Dark Granite Undermount Seamless sink tying in with the Black Stainless appliances & Custom Hood. Walk-in Pantry Includes a Clever Grocery Unloading Access hatch thru to garage for convenience! Mixed metals throughout the home creates dimension & allows future decorating freedom. Covered Stained Deck just off the dining to enjoy some peace or entertain. This Brand New beauty features 2700 sqft of finish that includes full basement with large family room, 4th and 5th Bedrooms with Daylight Windows, 3rd bathroom Plus and additional Flex room for Home Office or Guest Room. So MUCH Finished Space plus 2 storage area including Storm Shelter Room. Garage also has BONUS area in front of 2nd stall for lawn care or additional workspace.
$104,000
832 N 12th St Salina, KS 67401
- Type:
- Other
- Sq.Ft.:
- 1,040
- Status:
- NEW LISTING
- Beds:
- 3
- Lot size:
- 0.13 Acres
- Year built:
- 1940
- Baths:
- 1.00
- MLS#:
- 649037
- Subdivision:
- None Listed On Tax Record
ADDITIONAL INFORMATION
STUNNING! Recently updated 3- bedroom/1-bathroom home is full of updates! The moment you enter this gorgeous home you will notice the neutral colors elegantly paired with the beautiful vinyl floors. You will not be disappointed with the spacious kitchen-dining room! Main level living at its finest! Kitchen is equipped with refrigerator, stove, and new countertops. Laundry area is conveniently located next to the kitchen. New siding & windows, and much more! This pristine home is nestled on a shaded lot that is across the street from a city park. Alley access and off-street parking. Don't wait! Schedule a showing today!
$214,000
1201 Nautical Dr Salina, KS 67401
- Type:
- Other
- Sq.Ft.:
- 1,092
- Status:
- Active
- Beds:
- 3
- Lot size:
- 0.22 Acres
- Year built:
- 2024
- Baths:
- 2.00
- MLS#:
- 648970
- Subdivision:
- None Listed On Tax Record
ADDITIONAL INFORMATION
Brand new home in south Salina, South View Estates addition. All main floor, zero entry living. Two full bathrooms. Backyard Patio. Sod is included with purchase and will be installed as weather permits.
- Type:
- Other
- Sq.Ft.:
- 1,050
- Status:
- Active
- Beds:
- 2
- Lot size:
- 0.14 Acres
- Year built:
- 1984
- Baths:
- 1.00
- MLS#:
- 648871
- Subdivision:
- Country Hill Estates
ADDITIONAL INFORMATION
Newly remodeled home. 2 Bedroom 1 Bathroom, with unfinished basement. New carpet, freshly painted, open dining / living room, laundry is on main level. One car attached garage. New shingle siding around house. Refrigerator does not stay with home. being sold as is, new owner has never lived in house. Water Heater Nov. 2019
$179,000
1113 Harbor Dr Salina, KS 67401
- Type:
- Other
- Sq.Ft.:
- 1,112
- Status:
- Active
- Beds:
- 3
- Lot size:
- 0.11 Acres
- Year built:
- 2022
- Baths:
- 1.00
- MLS#:
- 648819
- Subdivision:
- None Listed On Tax Record
ADDITIONAL INFORMATION
This home features zero entry and one level living. Plank flooring stretches throughout the main living areas and carpet through the 3 bedrooms. Open concept kitchen with granite countertops with eat-at peninsula and includes electric range, microwave, dishwasher and disposal. Privacy fenced yard with a catio. Coronado School District.
$216,000
3023 Paradise Ln Salina, KS 67401
- Type:
- Other
- Sq.Ft.:
- 1,076
- Status:
- Active
- Beds:
- 3
- Lot size:
- 0.22 Acres
- Year built:
- 2024
- Baths:
- 2.00
- MLS#:
- 648827
- Subdivision:
- None Listed On Tax Record
ADDITIONAL INFORMATION
Welcome to South View Estates and the Avalon floor plan. Great curb appeal and a covered front concrete patio welcome you as you enter the home. Inside, you'll find plank flooring as the living room opens to the bright dining area, which can access the covered back patio thru a sliding door. Kitchen features white cabinetry and light granite along with range, dishwasher, and microwave. Primary bedroom has ensuite with walk-in shower, and two additional bedrooms can share the 4 piece guest bath. Sod is included in purchase, buyer may choose to add sprinkler system at buyers cost.
$285,000
404 Seitz Drive Salina, KS 67401
- Type:
- Single Family
- Sq.Ft.:
- 2,018
- Status:
- Active
- Beds:
- 4
- Lot size:
- 0.26 Acres
- Baths:
- 3.00
- MLS#:
- 2523378
- Subdivision:
- Other
ADDITIONAL INFORMATION
This wonderful home WILL SELL FAST. It features a 4-bedroom, 3-bathroom single-family home built in 1981. It spans 2,018 sq ft and features an artistic style with unique design elements. The property includes a 2-car attached garage and an updated basement with concrete flooring. Beautifully Landscaped & Fenced Yard All on a Corner Lot. Come in and Get Cozy by the Fireplace in Spacious Living Room. Large Kitchen/ Dining Combo Offers Stainless Steel Appliances and Island. Sliding Door from Kitchen Allows Outside Access. The neighborhood offers convenient access to schools like Meadowlark Ridge Elementary, Lakewood Middle, and Salina High Central. The area is family-friendly, with nearby parks, shopping centers, and dining options. Residents also benefit from proximity to essential services and recreational facilities. The community is known for its suburban atmosphere, providing a mix of residential comfort and urban convenience.
- Type:
- Other
- Sq.Ft.:
- 2,398
- Status:
- Active
- Beds:
- 4
- Lot size:
- 3.35 Acres
- Year built:
- 1980
- Baths:
- 3.00
- MLS#:
- 648651
- Subdivision:
- None Listed On Tax Record
ADDITIONAL INFORMATION
Country Living at its absolute best!!!! Located 1 mile east of Salina on all blacktop roads. This 3.35 acre farm property is nestled among mature trees and has an abundance of wildlife! To start, it has the covered porch you have always wanted! Inside the home has 4 bedrooms, 2.5 bathrooms, the living room has beautiful wood beams with a decorative brick fireplace, formal dining room, an additional Great Room off the kitchen with a 2nd decorative (never used), fireplace and country view!!! The kitchen includes all the appliances, tons of cabinets and room for a breakfast nook. 2 bedrooms on the main floor, 2 bedrooms upstairs and room for more that could be finished in the newer basement. Update windows throughout, newer HVAC units, newer shingles & guttering, updated bathrooms and main floor laundry that has a half bath and is stubbed for a shower! Original woodwork, built-in cabinets and even a cedar closet that keeps all of the historic characteristics. Located on 3.35 acres of ground. New concrete siding and a 2 car garage. You can't beat this location!
$230,000
1203 Republic Cir Salina, KS 67401
- Type:
- Other
- Sq.Ft.:
- 1,482
- Status:
- Active
- Beds:
- 3
- Lot size:
- 0.2 Acres
- Year built:
- 2004
- Baths:
- 2.00
- MLS#:
- 648463
- Subdivision:
- Hidden Meadows
ADDITIONAL INFORMATION
Ranch home with an open floor plan all on one level in a quiet neighborhood. Three bedrooms, two bathrooms with an attached 2 car garage. It has a nice large back yard with a garden shed for extra storage space and a covered patio. The yard also includes a sprinkler system and a privacy fence. Home is fully wheelchair accessible. HVAC, whole home humidifier, water heater, shingles and gutters are all 4 years old.
$780,000
2845 Malibu Dr. Salina, KS 67401
- Type:
- Other
- Sq.Ft.:
- 2,950
- Status:
- Active
- Beds:
- 3
- Lot size:
- 0.91 Acres
- Year built:
- 2024
- Baths:
- 2.00
- MLS#:
- 647908
- Subdivision:
- Stone Lake
ADDITIONAL INFORMATION
This stunning new construction home offers modern luxury and breathtaking lake views plus a 6 car garage located on a large lot. The main floor features an open-concept design with vaulted, beamed ceilings in the kitchen, dining, and living areas, complemented by a cozy fireplace. The chef's kitchen includes a spacious walk-in pantry, while the layout also boasts three bedrooms, including a luxurious primary suite, a private main floor office, and a convenient drop zone. The walk-out basement includes a finished 1,000-square-foot family room with a fireplace, 9-foot ceilings, and space for two additional bedrooms and two additional bathrooms. Covered deck overlooks the lake. With three-car garages on both levels and room for a private dock, this home blends modern comfort with functional design for the ultimate lakefront home. Located in Coronado School District.
$420,000
3109 S Holmes Rd Salina, KS 67401
- Type:
- Other
- Sq.Ft.:
- 3,394
- Status:
- Active
- Beds:
- 4
- Lot size:
- 3.39 Acres
- Year built:
- 1956
- Baths:
- 4.00
- MLS#:
- 647884
- Subdivision:
- Salina Payne's
ADDITIONAL INFORMATION
This sprawling 4-bedroom, 4-bathroom home sits on 3.39 acres, offering a perfect blend of country charm and modern convenience with blacktop frontage. The property includes a 24’x30’ detached metal shop with a full concrete floor, ideal for projects or storage. Recent updates include a new septic system, new HVAC, & newly installed solar panels, allowing for extremely low electrical expenses. Extensive concrete work has been done on the backside of the home in preparation for an expansive addition, bumping both the walkout basement & second floor. Inside, the open floor plan provides a welcoming atmosphere with main-level laundry and additional hookups in the finished walkout basement. The basement also features a wet bar, perfect for entertaining. With its move-in-ready condition and ample potential for customization, this home offers a serene country feel just minutes outside of Salina. Don’t miss this unique opportunity!
$235,000
2135 Lewis St Salina, KS 67401
- Type:
- Other
- Sq.Ft.:
- 2,122
- Status:
- Active
- Beds:
- 4
- Lot size:
- 0.19 Acres
- Year built:
- 1961
- Baths:
- 2.00
- MLS#:
- 647858
- Subdivision:
- None Listed On Tax Record
ADDITIONAL INFORMATION
Solid ranch home in south Salina. Featuring 4 bedrooms, 2 baths w/ an attached 2 car garage w/ heated flooring. Full finished basement. Large fenced in backyard includes utility building w/ loft area. Well maintained home ready for your finishing touches.
$293,500
2413 Mitchell Dr Salina, KS 67401
- Type:
- Other
- Sq.Ft.:
- 2,684
- Status:
- Active
- Beds:
- 4
- Lot size:
- 0.24 Acres
- Year built:
- 2003
- Baths:
- 3.00
- MLS#:
- 647837
- Subdivision:
- None Listed On Tax Record
ADDITIONAL INFORMATION
Nice home in South Salina with a 2-car garage and an extra parking pad, a front porch to sit out and enjoy the outdoors. Inside you will find an open floor plan, great for entertaining. Finished basement with a coded bedroom nice egress window, full bathroom and tons of storage. Privacy fenced in backyard with a large deck, and storage shed.
$244,000
2401 Simmons St Salina, KS 67401
- Type:
- Other
- Sq.Ft.:
- 2,260
- Status:
- Active
- Beds:
- 3
- Lot size:
- 0.2 Acres
- Year built:
- 1962
- Baths:
- 3.00
- MLS#:
- 647642
- Subdivision:
- None Listed On Tax Record
ADDITIONAL INFORMATION
Welcome to this beautifully renovated corner lot home, offering modern updates and ample space for comfortable living. With 3 spacious bedrooms and a non-code 4th bedroom, this home provides flexibility for your needs. The main floor features a full bath plus 1/2 bath, while a third 3/4 bath is located in the finished basement, which also includes a large rec room perfect for entertaining or relaxing. The attached garage adds convenience, and the fenced yard offers privacy and a safe space for outdoor activities. The kitchen comes equipped with a stove, microwave, and dishwasher, making meal prep a breeze. Enjoy the perfect blend of style, function, and location in this move-in-ready home!
$82,000
1114 Park St Salina, KS 67401
- Type:
- Other
- Sq.Ft.:
- 624
- Status:
- Active
- Beds:
- 2
- Lot size:
- 0.11 Acres
- Year built:
- 1920
- Baths:
- 1.00
- MLS#:
- 647591
- Subdivision:
- Elmdale
ADDITIONAL INFORMATION
Charming Home on Park Street – Move-In Ready! Welcome to your cozy new home on Park Street! This inviting house features a delightful front porch, perfect for sipping your morning coffee or enjoying a relaxing evening. Inside, the living room leads to the first bedroom, creating a welcoming flow. The thoughtfully designed Jack-and-Jill bathroom connects the first bedroom to the spacious main bedroom, offering convenience and privacy. The kitchen and dining area boasts abundant cabinets and counter space, making meal prep and cooking a breeze! With main-floor laundry located at the back of the house, you'll enjoy easy access to the backyard and basement. The basement houses the furnace and hot water heater, keeping utilities neatly tucked away. Step outside to a generously sized backyard, perfect for entertaining friends and family or simply enjoying the outdoors. Freshly painted, clean, and ready for you to move in, this home is a must-see! Don't wait—this gem won't last long!
$335,000
1823 Valley View Dr Salina, KS 67401
- Type:
- Other
- Sq.Ft.:
- 2,339
- Status:
- Active
- Beds:
- 3
- Lot size:
- 0.81 Acres
- Year built:
- 1983
- Baths:
- 3.00
- MLS#:
- 647488
- Subdivision:
- Valley View
ADDITIONAL INFORMATION
Established and sought-after neighborhood in east Salina. Lot is .81 acre and has mature landscaping. Step inside this one and one-half story home with open floor plan. Large living room with vaulted ceiling and gas fireplace (never used by owner). From the living room, climb the spiral staircase into a private get-away lofted area...office, game room, reading nook or whatever you imagine for this great space. The kitchen is galley style and has beautiful wood cabinets. There is a desk area with a mail sort feature. Appliances remain---dishwasher is brand new. Just off the kitchen is the laundry room with a pantry and a large storage closet for cleaning supplies and off-season items...so much storage space! The dining space leads onto the pergola-covered deck overlooking the backyard. The shed remains. Also on this level, there is a full bathroom in the hall, two bedrooms and the nice-sized primary suite has an attached full bathroom. Downstairs is a 3/4 bath with walk-in shower, large family room (player piano and music rolls will remain) and a noncode bedroom. The workshop is a nice bonus or could be used for storage. The water heater is new. An attached two-car garage completes this wonderful home. There is a sprinkler system; however, seller has never used. Quick closing is possible.
$499,000
2041 Ridgeview Rd Salina, KS 67401
- Type:
- Other
- Sq.Ft.:
- 3,851
- Status:
- Active
- Beds:
- 4
- Lot size:
- 1 Acres
- Year built:
- 1972
- Baths:
- 4.00
- MLS#:
- 647365
- Subdivision:
- None Listed On Tax Record
ADDITIONAL INFORMATION
Quiet, Peaceful, Poolside Retreat. Step into luxury: offering approx. 3,851sq ft living space, located on 1 acre lot, spanish style home featuring Crestwood Cabinets and quartz countertops in the kitchen with many nice updates in all bathrooms, rec room recently renovated, & large office space with built in cabinetry. Quiet street with cul-de-sac in east side Salina with mature landscaping and surrounded by nature and wildlife.
$305,000
179 Millview Rd Salina, KS 67401
- Type:
- Other
- Sq.Ft.:
- 3,460
- Status:
- Active
- Beds:
- 3
- Lot size:
- 0.4 Acres
- Year built:
- 1976
- Baths:
- 4.00
- MLS#:
- 647305
- Subdivision:
- Salina Payne's
ADDITIONAL INFORMATION
Welcome to 179 Millview Drive—a sprawling 3-bedroom, 2 full and 2 half-bathroom home in one of Salina’s most coveted neighborhoods. This property offers an inviting blend of modern amenities and timeless character. Step inside to discover two massive coat closets in the brick foyer, open living spaces adorned with charming rough-hewn cedar beams that span the living room, family room, dining room, and kitchen. The spacious living room features a cozy wood-burning fireplace, perfect for relaxing evenings, and large picture windows flood the space with natural light. Functionality meets style with a main-floor laundry room and an oversized 2-car garage with handicap accessibility. Enjoy added versatility in the large, partially finished basement, already wired for surround sound, ideal for movie nights or entertaining. Abundant storage is a highlight throughout. When you step outdoors, take in the unique and private backyard, complemented by mature trees, lilac bushes, and a covered front porch offering great curb appeal. The home also features a new roof and gutters replaced in 2016, an electric heat pump and HVAC system installed in 2022 for your comfort and convenience. Don’t miss this gem and schedule a showing today!
$272,000
2108 Fairdale Ct Salina, KS 67401
- Type:
- Other
- Sq.Ft.:
- 2,426
- Status:
- Active
- Beds:
- 3
- Lot size:
- 0.25 Acres
- Year built:
- 1979
- Baths:
- 2.00
- MLS#:
- 647238
- Subdivision:
- Country Hill Estates
ADDITIONAL INFORMATION
Welcome to your dream home! This stunning 3-bedroom, 2-bathroom residence offers a perfect blend of modern elegance and classic charm. With over 1,750 square feet of thoughtfully designed living space, this home features an inviting open-concept kitchen that’s a chef's delight. Additionally, you will enjoy cooking with high-end stainless steel appliances, beautiful granite countertops, and custom cabinetry. The spacious master suite is a true retreat, boasting a luxurious master bath with dual basins, tiled shower walls and floors, and an expansive walk-in closet. Both bathrooms are beautifully appointed, making daily routines a pleasure. Natural light floods the home through double-paned windows, enhancing the warm and welcoming atmosphere. The bi-level layout offers flexibility and privacy, making it ideal for families or entertaining guests. Situated on a circle drive in a prestigious neighborhood, this property includes a convenient 2-car garage and is surrounded by well-maintained homes. Experience the perfect combination of comfort and style in this exceptional Salina home—schedule your tour today!
$199,900
2755 Tim Rogers Ln Salina, KS 67401
- Type:
- Condo/Townhouse
- Sq.Ft.:
- 1,071
- Status:
- Active
- Beds:
- 2
- Lot size:
- 0.22 Acres
- Year built:
- 2024
- Baths:
- 2.00
- MLS#:
- 647148
- Subdivision:
- None Listed On Tax Record
ADDITIONAL INFORMATION
Welcome to AeroPlains, Salina's newest neighborhood! These homes were designed to offer the highest levels of efficiency and quality at an affordable price. The great room features vaulted ceilings and an open floor plan. Fabulous kitchen with soft-close cabinetry, stainless steel appliances and ample counter space. Enjoy two pantries - complete with plug-ins. Room for bar stools and a kitchen table. Master bedroom features a walk-in shower, double closets, and a sliding glass door to the back patio. 2nd bedroom with generous storage. 2nd bathroom with a tub/shower unit. Main floor laundry with additional storage and hanging racks. 2 car garage with tornado shelter is a must in Kansas! Enjoy Hardie board exterior siding and Heritage shingles. Double pane vinyl windows and high efficiency HVAC. R49 insulation in the roof and R15 insulation in the walls. All homes are also zero-entry and handicap accessible. Each home comes with a full yard (sod), sprinkler, and landscaping. $0 in special assessment taxes! Exceeding your expectations and bringing you the best buy in Salina area real estate!
$199,900
2753 Tim Rogers Ln Salina, KS 67401
- Type:
- Condo/Townhouse
- Sq.Ft.:
- 1,071
- Status:
- Active
- Beds:
- 2
- Lot size:
- 0.22 Acres
- Year built:
- 2024
- Baths:
- 2.00
- MLS#:
- 647146
- Subdivision:
- None Listed On Tax Record
ADDITIONAL INFORMATION
Welcome to AeroPlains, Salina's newest neighborhood! These homes were designed to offer the highest levels of efficiency and quality at an affordable price. The great room features vaulted ceilings and an open floor plan. Fabulous kitchen with soft-close cabinetry, stainless steel appliances and ample counter space. Enjoy two pantries - complete with plug-ins. Room for bar stools and a kitchen table. Master bedroom features a walk-in shower, double closets, and a sliding glass door to the back patio. 2nd bedroom with generous storage. 2nd bathroom with a tub/shower unit. Main floor laundry with additional storage and hanging racks. 2 car garage with tornado shelter is a must in Kansas! Enjoy Hardie board exterior siding and Heritage shingles. Double pane vinyl windows and high efficiency HVAC. R49 insulation in the roof and R15 insulation in the walls. All homes are also zero-entry and handicap accessible. Each home comes with a full yard (sod), sprinkler, and landscaping. $0 in special assessment taxes! Exceeding your expectations and bringing you the best buy in Salina area real estate!
$165,000
412 Tulane Ave Salina, KS 67401
- Type:
- Other
- Sq.Ft.:
- 1,249
- Status:
- Active
- Beds:
- 4
- Lot size:
- 0.17 Acres
- Year built:
- 1960
- Baths:
- 1.00
- MLS#:
- 647098
- Subdivision:
- None Listed On Tax Record
ADDITIONAL INFORMATION
Nicely updated ranch style home with over 1,200 sq. ft. of living space. Open concept floor plan, featuring 3 bedrooms on the main floor and one full bath. Kitchen/dining combo leads to the garage and backyard. Basement complete with a 4th bedroom and family room, plus room to finish another space. Privacy fenced in backyard with a covered patio. Extra parking pad.
Andrea D. Conner, License 237733, Xome Inc., License 2173, [email protected], 844-400-XOME (9663), 750 Highway 121 Bypass, Ste 100, Lewisville, TX 75067

Listings courtesy of South Central Kansas MLS as distributed by MLS GRID. Based on information submitted to the MLS GRID as of {{last updated}}. All data is obtained from various sources and may not have been verified by broker or MLS GRID. Supplied Open House Information is subject to change without notice. All information should be independently reviewed and verified for accuracy. Properties may or may not be listed by the office/agent presenting the information. Properties displayed may be listed or sold by various participants in the MLS. Information being provided is for consumers' personal, non-commercial use and may not be used for any purpose other than to identify prospective properties consumers may be interested in purchasing. This information is not verified for authenticity or accuracy, is not guaranteed and may not reflect all real estate activity in the market. © 1993 -2025 South Central Kansas Multiple Listing Service, Inc. All rights reserved
  |
| Listings courtesy of Heartland MLS as distributed by MLS GRID. Based on information submitted to the MLS GRID as of {{last updated}}. All data is obtained from various sources and may not have been verified by broker or MLS GRID. Supplied Open House Information is subject to change without notice. All information should be independently reviewed and verified for accuracy. Properties may or may not be listed by the office/agent presenting the information. Properties displayed may be listed or sold by various participants in the MLS. The information displayed on this page is confidential, proprietary, and copyrighted information of Heartland Multiple Listing Service, Inc. (Heartland MLS). Copyright 2025, Heartland Multiple Listing Service, Inc. Heartland MLS and this broker do not make any warranty or representation concerning the timeliness or accuracy of the information displayed herein. In consideration for the receipt of the information on this page, the recipient agrees to use the information solely for the private non-commercial purpose of identifying a property in which the recipient has a good faith interest in acquiring. The properties displayed on this website may not be all of the properties in the Heartland MLS database compilation, or all of the properties listed with other brokers participating in the Heartland MLS IDX program. Detailed information about the properties displayed on this website includes the name of the listing company. Heartland MLS Terms of Use |
Salina Real Estate
The median home value in Salina, KS is $161,500. This is lower than the county median home value of $164,200. The national median home value is $338,100. The average price of homes sold in Salina, KS is $161,500. Approximately 58.11% of Salina homes are owned, compared to 33.75% rented, while 8.14% are vacant. Salina real estate listings include condos, townhomes, and single family homes for sale. Commercial properties are also available. If you see a property you’re interested in, contact a Salina real estate agent to arrange a tour today!
Salina, Kansas has a population of 46,896. Salina is more family-centric than the surrounding county with 28.04% of the households containing married families with children. The county average for households married with children is 27.09%.
The median household income in Salina, Kansas is $52,702. The median household income for the surrounding county is $55,175 compared to the national median of $69,021. The median age of people living in Salina is 38.6 years.
Salina Weather
The average high temperature in July is 93.1 degrees, with an average low temperature in January of 18.8 degrees. The average rainfall is approximately 30.7 inches per year, with 17.1 inches of snow per year.












