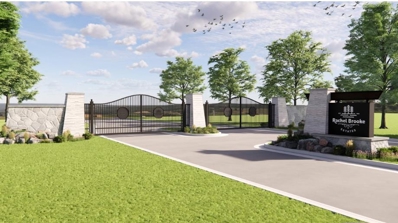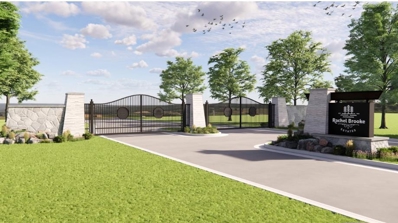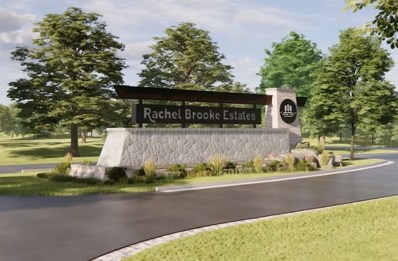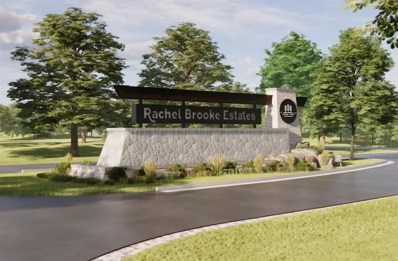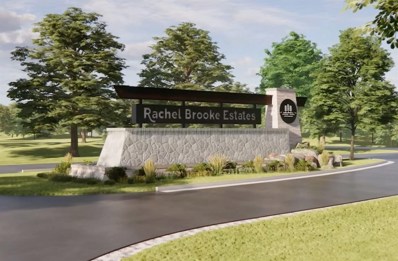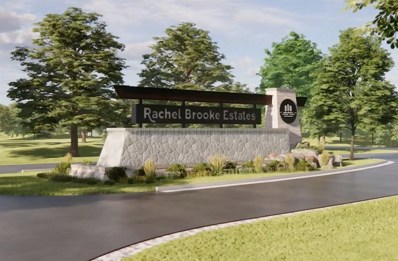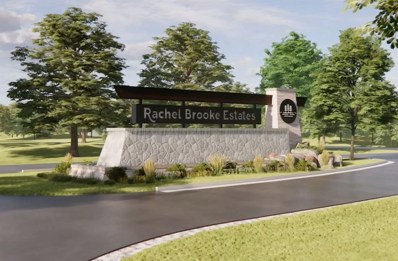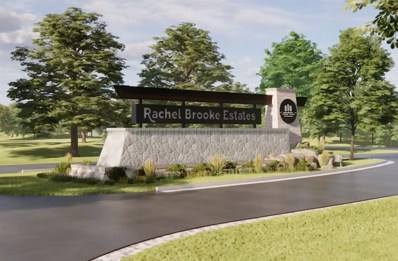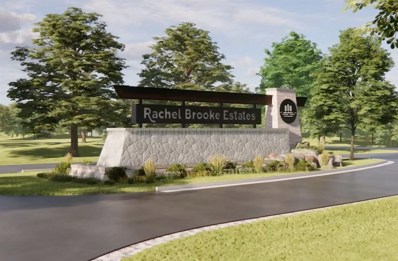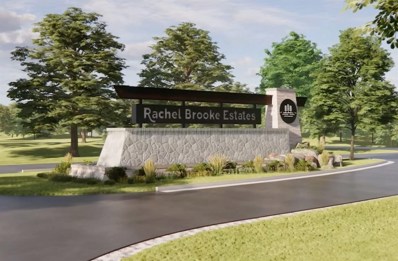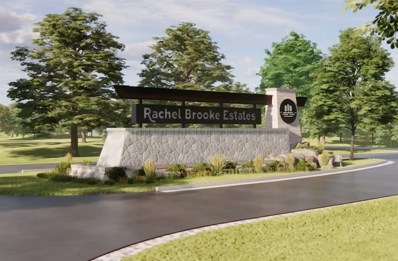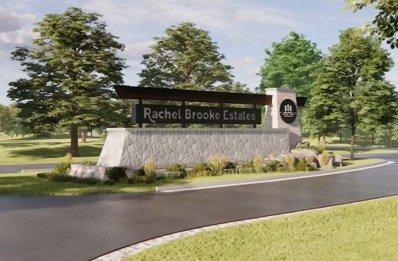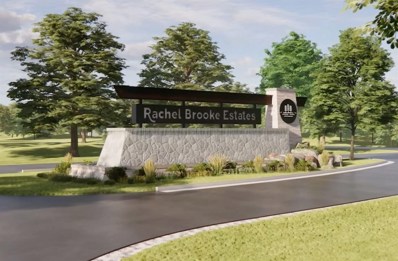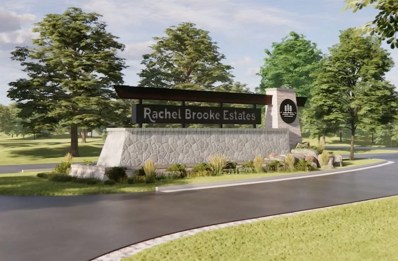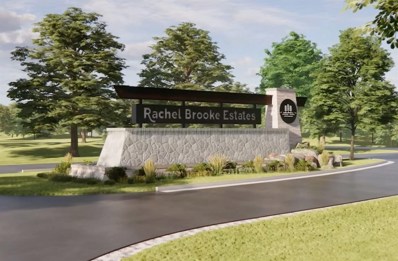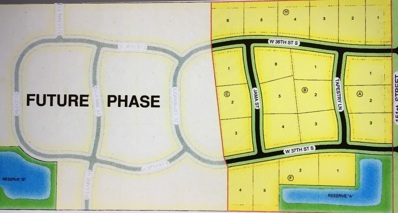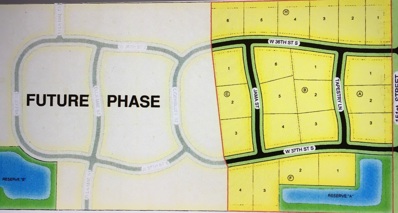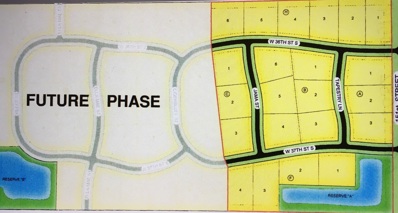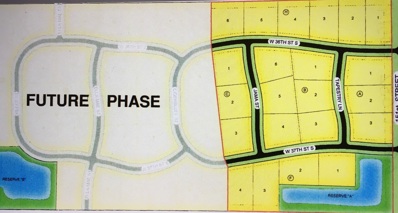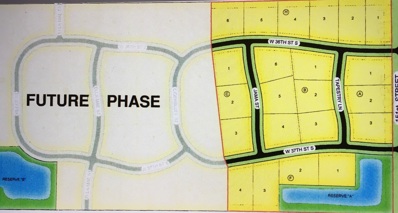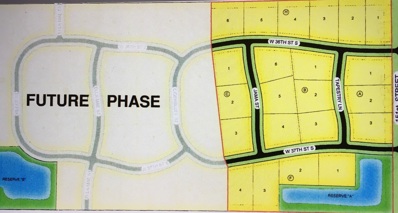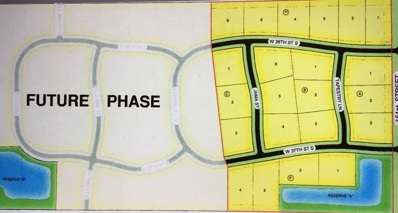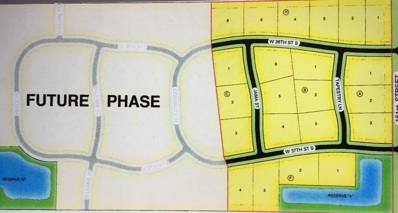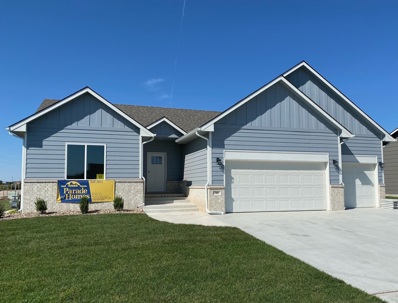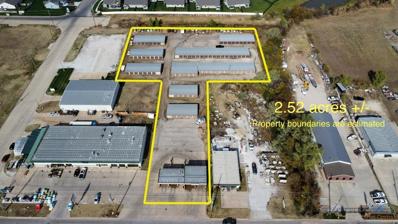Goddard KS Homes for Rent
$130,000
16526 W Hickory Ct Goddard, KS 67052
- Type:
- Land
- Sq.Ft.:
- n/a
- Status:
- Active
- Beds:
- n/a
- Lot size:
- 1.16 Acres
- Baths:
- MLS#:
- 635143
- Subdivision:
- Rachel Brooke Estates
ADDITIONAL INFORMATION
Welcome to Rachel Brooke Estates, West Wichita's newest luxury development. Tucked behind a private gate, these exclusive lots offer you the privacy and seclusion you've been dreaming of. The gated area of Rachel Brooke Estates featured 15 acreage lots situated within the Goddard- Eisenhower School District. You will appreciate the convenient location- just a quick 10 minute drive to New Market Square and 5 minutes to Eisenhower High School/Kellogg Highway access. Buy now and build within 1 year with one of Wichita's finest builders. Our hand pick builder selection includes Beverlin Custom Homes, Lies Bugner Homes, JP Custom Homes and Prairie Construction. Phase 1 includes 25 lots and phase 2 includes 15 private gated lots. Taxes and HOA are estimated. *Lot 26 Block 2*
$130,000
16510 W Hickory Ct Goddard, KS 67052
- Type:
- Land
- Sq.Ft.:
- n/a
- Status:
- Active
- Beds:
- n/a
- Lot size:
- 1.01 Acres
- Baths:
- MLS#:
- 635141
- Subdivision:
- Rachel Brooke Estates
ADDITIONAL INFORMATION
Welcome to Rachel Brooke Estates, West Wichita's newest luxury development. Tucked behind a private gate, these exclusive lots offer you the privacy and seclusion you've been dreaming of. The gated area of Rachel Brooke Estates featured 15 acreage lots situated within the Goddard- Eisenhower School District. You will appreciate the convenient location- just a quick 10 minute drive to New Market Square and 5 minutes to Eisenhower High School/Kellogg Highway access. Buy now and build within 1 year with one of Wichita's finest builders. Our hand pick builder selection includes Beverlin Custom Homes, Lies Bugner Homes, JP Custom Homes and Prairie Construction. Phase 1 includes 25 lots and phase 2 includes 15 private gated lots. Taxes and HOA are estimated. *Lot 27 Block 2*
- Type:
- Land
- Sq.Ft.:
- n/a
- Status:
- Active
- Beds:
- n/a
- Lot size:
- 1.01 Acres
- Baths:
- MLS#:
- 635139
- Subdivision:
- Rachel Brooke Estates
ADDITIONAL INFORMATION
Welcome to Rachel Brooke Estates, West Wichita's newest luxury development. Featuring coveted acreage homesites situated within the Goddard- Eisenhower School District, these are the lots you've been waiting for! You will appreciate the convenient location, just a quick 10 minute drive to New Market Square and 5 minutes to Eisenhower High School/Kellogg Highway access. Buy now and build within 1 year with one of Wichita's finest builders. Our hand picked builder selection includes Beverlin Custom Homes, Lies Bugner Homes, JP Custom Homes and Prairie Construction. Phase 1 includes 25 lots and phase 2 includes 15 private gated lots. Taxes and HOA are estimated. *LOT 28 BLOCK 1*
- Type:
- Land
- Sq.Ft.:
- n/a
- Status:
- Active
- Beds:
- n/a
- Lot size:
- 1.26 Acres
- Baths:
- MLS#:
- 635137
- Subdivision:
- Rachel Brooke Estates
ADDITIONAL INFORMATION
Welcome to Rachel Brooke Estates, West Wichita's newest luxury development. Featuring coveted acreage homesites situated within the Goddard- Eisenhower School District, these are the lots you've been waiting for! You will appreciate the convenient location, just a quick 10 minute drive to New Market Square and 5 minutes to Eisenhower High School/Kellogg Highway access. Buy now and build within 1 year with one of Wichita's finest builders. Our hand picked builder selection includes Beverlin Custom Homes, Lies Bugner Homes, JP Custom Homes and Prairie Construction. Phase 1 includes 25 lots and phase 2 includes 15 private gated lots. Taxes and HOA are estimated. *LOT 26 BLOCK 1*
- Type:
- Land
- Sq.Ft.:
- n/a
- Status:
- Active
- Beds:
- n/a
- Lot size:
- 1.28 Acres
- Baths:
- MLS#:
- 635136
- Subdivision:
- Rachel Brooke Estates
ADDITIONAL INFORMATION
Welcome to Rachel Brooke Estates, West Wichita's newest luxury development. Featuring coveted acreage homesites situated within the Goddard- Eisenhower School District, these are the lots you've been waiting for! You will appreciate the convenient location, just a quick 10 minute drive to New Market Square and 5 minutes to Eisenhower High School/Kellogg Highway access. Buy now and build within 1 year with one of Wichita's finest builders. Our hand picked builder selection includes Beverlin Custom Homes, Lies Bugner Homes, JP Custom Homes and Prairie Construction. Phase 1 includes 25 lots and phase 2 includes 15 private gated lots. Taxes and HOA are estimated. *LOT 25 BLOCK 1*
- Type:
- Land
- Sq.Ft.:
- n/a
- Status:
- Active
- Beds:
- n/a
- Lot size:
- 1.1 Acres
- Baths:
- MLS#:
- 635134
- Subdivision:
- Rachel Brooke Estates
ADDITIONAL INFORMATION
Welcome to Rachel Brooke Estates, West Wichita's newest luxury development. Featuring coveted acreage homesites situated within the Goddard- Eisenhower School District, these are the lots you've been waiting for! You will appreciate the convenient location, just a quick 10 minute drive to New Market Square and 5 minutes to Eisenhower High School/Kellogg Highway access. Buy now and build within 1 year with one of Wichita's finest builders. Our hand picked builder selection includes Beverlin Custom Homes, Lies Bugner Homes, JP Custom Homes and Prairie Construction. Phase 1 includes 25 lots and phase 2 includes 15 private gated lots. Taxes and HOA are estimated. *Lot 24 Block 1*
- Type:
- Land
- Sq.Ft.:
- n/a
- Status:
- Active
- Beds:
- n/a
- Lot size:
- 1 Acres
- Baths:
- MLS#:
- 635118
- Subdivision:
- Rachel Brooke Estates
ADDITIONAL INFORMATION
Welcome to Rachel Brooke Estates, West Wichita's newest luxury development. Featuring coveted acreage homesites situated within the Goddard- Eisenhower School District, these are the lots you've been waiting for! You will appreciate the convenient location, just a quick 10 minute drive to New Market Square and 5 minutes to Eisenhower High School/Kellogg Highway access. Buy now and build within 1 year with one of Wichita's finest builders. Our hand picked builder selection includes Beverlin Custom Homes, Lies Bugner Homes, JP Custom Homes and Prairie Construction. Phase 1 includes 25 lots and phase 2 includes 15 private gated lots. Taxes and HOA are estimated. *Lot 28 Block 2*
$135,000
16780 W Hickory Ct Goddard, KS 67052
- Type:
- Land
- Sq.Ft.:
- n/a
- Status:
- Active
- Beds:
- n/a
- Lot size:
- 1.05 Acres
- Baths:
- MLS#:
- 635095
- Subdivision:
- Rachel Brooke Estates
ADDITIONAL INFORMATION
Welcome to Rachel Brooke Estates, West Wichita's newest luxury development. Featuring coveted acreage homesites situated within the Goddard- Eisenhower School District, these are the lots you've been waiting for! You will appreciate the convenient location, just a quick 10 minute drive to New Market Square and 5 minutes to Eisenhower High School/Kellogg Highway access. Buy now and build within 1 year with one of Wichita's finest builders. Our hand picked builder selection includes Beverlin Custom Homes, Lies Bugner Homes, JP Custom Homes and Prairie Construction. Phase 1 includes 25 lots and phase 2 includes 15 private gated lots. Taxes and HOA are estimated.
- Type:
- Land
- Sq.Ft.:
- n/a
- Status:
- Active
- Beds:
- n/a
- Lot size:
- 1.24 Acres
- Baths:
- MLS#:
- 635101
- Subdivision:
- Rachel Brooke Estates
ADDITIONAL INFORMATION
Welcome to Rachel Brooke Estates, West Wichita's newest luxury development. Featuring coveted acreage homesites situated within the Goddard- Eisenhower School District, these are the lots you've been waiting for! You will appreciate the convenient location, just a quick 10 minute drive to New Market Square and 5 minutes to Eisenhower High School/Kellogg Highway access. Buy now and build within 1 year with one of Wichita's finest builders. Our hand picked builder selection includes Beverlin Custom Homes, Lies Bugner Homes, JP Custom Homes and Prairie Construction. *Lot 12 Block 2*
- Type:
- Land
- Sq.Ft.:
- n/a
- Status:
- Active
- Beds:
- n/a
- Lot size:
- 1.04 Acres
- Baths:
- MLS#:
- 635100
- Subdivision:
- Rachel Brooke Estates
ADDITIONAL INFORMATION
Welcome to Rachel Brooke Estates, West Wichita's newest luxury development. Featuring coveted acreage homesites situated within the Goddard- Eisenhower School District, these are the lots you've been waiting for! You will appreciate the convenient location, just a quick 10 minute drive to New Market Square and 5 minutes to Eisenhower High School/Kellogg Highway access. Buy now and build within 1 year with one of Wichita's finest builders. Our hand picked builder selection includes Beverlin Custom Homes, Lies Bugner Homes, JP Custom Homes and Prairie Construction. *Lot 11 Block 2*
$100,000
16688 W Hickory St Goddard, KS 67052
- Type:
- Land
- Sq.Ft.:
- n/a
- Status:
- Active
- Beds:
- n/a
- Lot size:
- 1.06 Acres
- Baths:
- MLS#:
- 635099
- Subdivision:
- Rachel Brooke Estates
ADDITIONAL INFORMATION
Welcome to Rachel Brooke Estates, West Wichita's newest luxury development. Featuring coveted acreage homesites situated within the Goddard- Eisenhower School District, these are the lots you've been waiting for! You will appreciate the convenient location, just a quick 10 minute drive to New Market Square and 5 minutes to Eisenhower High School/Kellogg Highway access. Buy now and build within 1 year with one of Wichita's finest builders. Our hand picked builder selection includes Beverlin Custom Homes, Lies Bugner Homes, JP Custom Homes and Prairie Construction. *Lot 7 Block 2*
$150,000
16696 W Hickory St Goddard, KS 67052
- Type:
- Land
- Sq.Ft.:
- n/a
- Status:
- Active
- Beds:
- n/a
- Lot size:
- 1.43 Acres
- Baths:
- MLS#:
- 635098
- Subdivision:
- Rachel Brooke Estates
ADDITIONAL INFORMATION
Welcome to Rachel Brooke Estates, West Wichita's newest luxury development. Featuring coveted acreage homesites situated within the Goddard- Eisenhower School District, these are the lots you've been waiting for! You will appreciate the convenient location, just a quick 10 minute drive to New Market Square and 5 minutes to Eisenhower High School/Kellogg Highway access. Buy now and build within 1 year with one of Wichita's finest builders. Our hand picked builder selection includes Beverlin Custom Homes, Lies Bugner Homes, JP Custom Homes and Prairie Construction. *Lot 6 Block 2*
$140,000
16740 W Hickory Ct Goddard, KS 67052
- Type:
- Land
- Sq.Ft.:
- n/a
- Status:
- Active
- Beds:
- n/a
- Lot size:
- 1.38 Acres
- Baths:
- MLS#:
- 635097
- Subdivision:
- Rachel Brooke Estates
ADDITIONAL INFORMATION
Welcome to Rachel Brooke Estates, West Wichita's newest luxury development. Featuring coveted acreage homesites situated within the Goddard- Eisenhower School District, these are the lots you've been waiting for! You will appreciate the convenient location, just a quick 10 minute drive to New Market Square and 5 minutes to Eisenhower High School/Kellogg Highway access. Buy now and build within 1 year with one of Wichita's finest builders. Our hand picked builder selection includes Beverlin Custom Homes, Lies Bugner Homes, JP Custom Homes and Prairie Construction. Phase 1 includes 25 lots and phase 2 includes 15 private gated lots. Taxes and HOA are estimated. *Lot 4 Block 2*
$110,000
16790 W Hickory Ct Goddard, KS 67052
- Type:
- Land
- Sq.Ft.:
- n/a
- Status:
- Active
- Beds:
- n/a
- Lot size:
- 1.04 Acres
- Baths:
- MLS#:
- 635094
- Subdivision:
- Rachel Brooke Estates
ADDITIONAL INFORMATION
Welcome to Rachel Brooke Estates, West Wichita's newest luxury development. Featuring coveted acreage homesites situated within the Goddard- Eisenhower School District, these are the lots you've been waiting for! You will appreciate the convenient location, just a quick 10 minute drive to New Market Square and 5 minutes to Eisenhower High School/Kellogg Highway access. Buy now and build within 1 year with one of Wichita's finest builders. Our hand picked builder selection includes Beverlin Custom Homes, Lies Bugner Homes, JP Custom Homes and Prairie Construction. Phase 1 includes 25 lots and phase 2 includes 15 private gated lots. Taxes and HOA are estimated. *Lot 1 Block 2*
$143,000
16720 W Hickory Ct Goddard, KS 67052
- Type:
- Land
- Sq.Ft.:
- n/a
- Status:
- Active
- Beds:
- n/a
- Lot size:
- 1.05 Acres
- Baths:
- MLS#:
- 635093
- Subdivision:
- Rachel Brooke Estates
ADDITIONAL INFORMATION
Welcome to Rachel Brooke Estates, West Wichita's newest luxury development. Featuring coveted acreage homesites situated within the Goddard- Eisenhower School District, these are the lots you've been waiting for! You will appreciate the convenient location, just a quick 10 minute drive to New Market Square and 5 minutes to Eisenhower High School/Kellogg Highway access. Buy now and build within 1 year with one of Wichita's finest builders. Our hand picked builder selection includes Beverlin Custom Homes, Lies Bugner Homes, JP Custom Homes and Prairie Construction. *Lot 5 Block 2*
- Type:
- Land
- Sq.Ft.:
- n/a
- Status:
- Active
- Beds:
- n/a
- Lot size:
- 1.09 Acres
- Baths:
- MLS#:
- 634988
- Subdivision:
- Osage Country
ADDITIONAL INFORMATION
Osage Country Estates is a new rural open builder neighborhood in west Wichita near Goddard. Paved roads and rural water are available. Size requirement for the main level is 1300 sq. ft. total. If multi-level, the size requirement is 1300 sq. ft. main and 1800 sq. ft. total. A 3-car attached garage is required. Front elevation to have a minimum of 50% stone or brick. Out buildings are allowed with a maximum size of 50'' x 60'. Special taxes are estimated to be $140 - $160 per month. There will be a $60 per year assessment for the retention pond maintenance. Special taxes are estimated.
- Type:
- Land
- Sq.Ft.:
- n/a
- Status:
- Active
- Beds:
- n/a
- Lot size:
- 1.06 Acres
- Baths:
- MLS#:
- 634987
- Subdivision:
- Osage Country
ADDITIONAL INFORMATION
Osage Country Estates is a new rural open builder neighborhood in west Wichita near Goddard. Paved roads and rural water are available. Size requirement for the main level is 1300 sq. ft. total. If multi-level, the size requirement is 1300 sq. ft. main and 1800 sq. ft. total. A 3-car attached garage is required. Front elevation to have a minimum of 50% stone or brick. Out buildings are allowed with a maximum size of 50'' x 60'. Special taxes are estimated to be $140 - $160 per month. There will be a $60 per year assessment for the retention pond maintenance. Special taxes are estimated.
- Type:
- Land
- Sq.Ft.:
- n/a
- Status:
- Active
- Beds:
- n/a
- Lot size:
- 1.01 Acres
- Baths:
- MLS#:
- 634985
- Subdivision:
- Osage Country
ADDITIONAL INFORMATION
Osage Country Estates is a new rural open builder neighborhood in west Wichita near Goddard. Paved roads and rural water are available. Size requirement for the main level is 1300 sq. ft. total. If multi-level, the size requirement is 1300 sq. ft. main and 1800 sq. ft. total. A 3-car attached garage is required. Front elevation to have a minimum of 50% stone or brick. Out buildings are allowed with a maximum size of 50'' x 60'. Special taxes are estimated to be $140 - $160 per month. There will be a $60 per year assessment for the retention pond maintenance. Special taxes are estimated.
- Type:
- Land
- Sq.Ft.:
- n/a
- Status:
- Active
- Beds:
- n/a
- Lot size:
- 1.01 Acres
- Baths:
- MLS#:
- 634984
- Subdivision:
- Osage Country
ADDITIONAL INFORMATION
Osage Country Estates is a new rural open builder neighborhood in west Wichita near Goddard. Paved roads and rural water are available. Size requirement for the main level is 1300 sq. ft. total. If multi-level, the size requirement is 1300 sq. ft. main and 1800 sq. ft. total. A 3-car attached garage is required. Front elevation to have a minimum of 50% stone or brick. Out buildings are allowed with a maximum size of 50'' x 60'. Special taxes are estimated to be $140 - $160 per month. There will be a $60 per year assessment for the retention pond maintenance. Special taxes are estimated.
- Type:
- Land
- Sq.Ft.:
- n/a
- Status:
- Active
- Beds:
- n/a
- Lot size:
- 1 Acres
- Baths:
- MLS#:
- 634971
- Subdivision:
- Osage Country
ADDITIONAL INFORMATION
Osage Country Estates is a new rural open builder neighborhood in west Wichita near Goddard. Paved roads and rural water are available. Size requirement for the main level is 1300 sq. ft. total. If multi-level, the size requirement is 1300 sq. ft. main and 1800 sq. ft. total. A 3-car attached garage is required. Front elevation to have a minimum of 50% stone or brick. Out buildings are allowed with a maximum size of 50'' x 60'. Special taxes are estimated to be $140 - $160 per month. There will be a $60 per year assessment for the retention pond maintenance. Special taxes are estimated.
$44,500
3780 S Jama St Goddard, KS 67052
- Type:
- Land
- Sq.Ft.:
- n/a
- Status:
- Active
- Beds:
- n/a
- Lot size:
- 1.04 Acres
- Baths:
- MLS#:
- 634968
- Subdivision:
- Osage Country
ADDITIONAL INFORMATION
Osage Country Estates is a new rural open builder neighborhood in west Wichita near Goddard. Paved roads and rural water are available. Size requirement for the main level is 1300 sq. ft. total. If multi-level, the size requirement is 1300 sq. ft. main and 1800 sq. ft. total. A 3-car attached garage is required. Front elevation to have a minimum of 50% stone or brick. Out buildings are allowed with a maximum size of 50'' x 60'. Special taxes are estimated to be $140 - $160 per month. There will be a $60 per year assessment for the retention pond maintenance. Special taxes are estimated.
$44,500
3781 S Jama St Goddard, KS 67052
- Type:
- Land
- Sq.Ft.:
- n/a
- Status:
- Active
- Beds:
- n/a
- Lot size:
- 1 Acres
- Baths:
- MLS#:
- 634967
- Subdivision:
- Osage Country
ADDITIONAL INFORMATION
Osage Country Estates is a new rural open builder neighborhood in west Wichita near Goddard. Paved roads and rural water are available. Size requirement for the main level is 1300 sq. ft. total. If multi-level, the size requirement is 1300 sq. ft. main and 1800 sq. ft. total. A 3-car attached garage is required. Front elevation to have a minimum of 50% stone or brick. Out buildings are allowed with a maximum size of 50'' x 60'. Special taxes are estimated to be $140 - $160 per month. There will be a $60 per year assessment for the retention pond maintenance. Special taxes are estimated.
$49,500
15301 W 37th S Goddard, KS 67052
- Type:
- Land
- Sq.Ft.:
- n/a
- Status:
- Active
- Beds:
- n/a
- Lot size:
- 1 Acres
- Baths:
- MLS#:
- 634964
- Subdivision:
- Osage Country
ADDITIONAL INFORMATION
Osage Country Estates is a new rural open builder neighborhood in west Wichita near Goddard. Paved roads and rural water are available. Size requirement for the main level is 1300 sq. ft. total. If multi-level, the size requirement is 1300 sq. ft. main and 1800 sq. ft. total. A 3-car attached garage is required. Front elevation to have a minimum of 50% stone or brick. Out buildings are allowed with a maximum size of 50'' x 60'. Special taxes are estimated to be $140 - $160 per month. There will be a $60 per year assessment for the retention pond maintenance. Special taxes are estimated.
$313,965
701 N Casado St Goddard, KS 67052
- Type:
- Other
- Sq.Ft.:
- 1,305
- Status:
- Active
- Beds:
- 3
- Lot size:
- 0.26 Acres
- Year built:
- 2021
- Baths:
- 3.00
- MLS#:
- 633924
- Subdivision:
- Clover Leaf Farms
ADDITIONAL INFORMATION
Must see this hard to find Lil Davey Open Floor plan from Comfort Homes! MODEL HOME NOW FOR SALE!! This Super Cute 3 Bedroom, 3 bath, 3 car garage Split Bedroom Plan home has room for more finish in the basement! you can add a 4th and 5th Bedroom and a Rec/ Family Room as well as a Wet Bar! Included in the price is an Over-Sized Corner Lot that has Sod, Sprinklers, Landscaping & an Irrigation Well :) Very Nice Covered Back Patio, Quartz Countertops in the Kitchen, a Pantry, Stainless Steel Appliances, a HUGE island/ eating Bar, a Drop Zone, Separate Main Floor Laundry Room, Lots of Windows, Luxury trim Package on the main floor, High Efficiency Furnace and Much More ! Must See!
$2,400,000
19874 W Kellogg Goddard, KS 67052
- Type:
- General Commercial
- Sq.Ft.:
- n/a
- Status:
- Active
- Beds:
- n/a
- Lot size:
- 2 Acres
- Year built:
- 1994
- Baths:
- MLS#:
- 96524
- Subdivision:
- Other
ADDITIONAL INFORMATION
SEE ATTACHED OFFERING MEMORANDUM. Goddard Self Storage is 211 units. 176-enclosed storage units, 35-park on uncovered units and a 4-bay car wash on 2.2 acre +/-, consisting of 8-self storage buildings and 1- four bay car wash building, located in Goddard, Kansas. The facility was built in 1994 steel construction and concrete floors. 25,200 of enclosed rentable sq. ft. of storage. Fenced with remote lease up / lockout & tenant entry. Surveillance system / loaded to cloud. City water and sewer. Zoned General Business District (C2). Offering Memorandum Proforma cap rate of 7%. Please sign and complete the Confidentiality Agreement for additional information.
Andrea D. Conner, License 237733, Xome Inc., License 2173, [email protected], 844-400-XOME (9663), 750 Highway 121 Bypass, Ste 100, Lewisville, TX 75067
Information being provided is for consumers' personal, non-commercial use and may not be used for any purpose other than to identify prospective properties consumers may be interested in purchasing. This information is not verified for authenticity or accuracy, is not guaranteed and may not reflect all real estate activity in the market. © 1993 -2024 South Central Kansas Multiple Listing Service, Inc. All rights reserved
Andrea D. Conner, License 2016011228, Xome Inc., License 2013013753, [email protected], 844-400-XOME (9663), 750 Highway 121 Bypass, Suite 100, Lewisville, Texas 75067

The information on this Internet site is provided in part by the Internet Data Exchange (IDX) program of the West Central Association of Realtors. The IDX logo indicates listings of other real estate firms that are identified in the detailed listing information. This display is provided by Xome Inc. The information being provided is for consumers' personal, non-commercial use and may not be used for any purpose other than to identify prospective properties consumers may be interested in purchasing. Copyright © 2024 West Central Association of Realtors. All rights reserved
Goddard Real Estate
The median home value in Goddard, KS is $264,600. This is higher than the county median home value of $198,500. The national median home value is $338,100. The average price of homes sold in Goddard, KS is $264,600. Approximately 78.3% of Goddard homes are owned, compared to 14.28% rented, while 7.43% are vacant. Goddard real estate listings include condos, townhomes, and single family homes for sale. Commercial properties are also available. If you see a property you’re interested in, contact a Goddard real estate agent to arrange a tour today!
Goddard, Kansas 67052 has a population of 4,536. Goddard 67052 is more family-centric than the surrounding county with 51.36% of the households containing married families with children. The county average for households married with children is 30.6%.
The median household income in Goddard, Kansas 67052 is $83,393. The median household income for the surrounding county is $60,593 compared to the national median of $69,021. The median age of people living in Goddard 67052 is 32.6 years.
Goddard Weather
The average high temperature in July is 91.7 degrees, with an average low temperature in January of 21.7 degrees. The average rainfall is approximately 32.8 inches per year, with 13.2 inches of snow per year.
