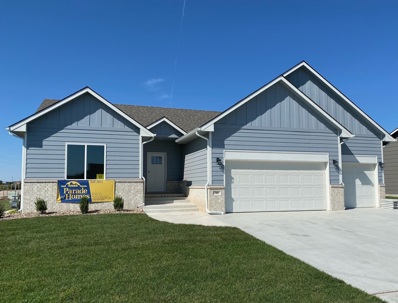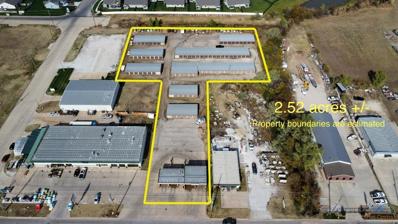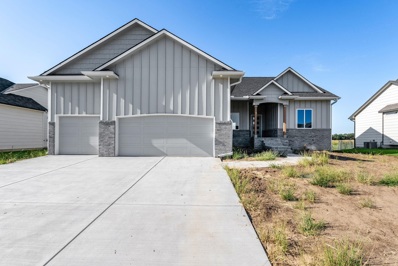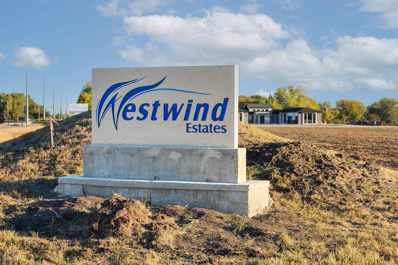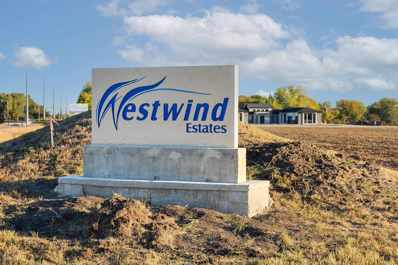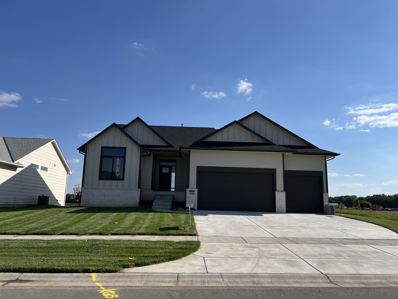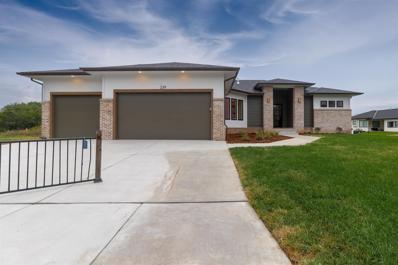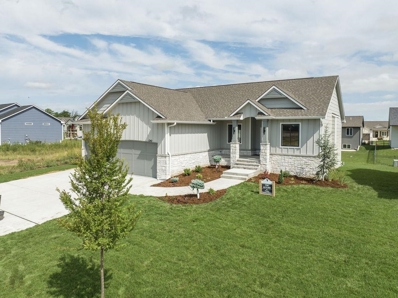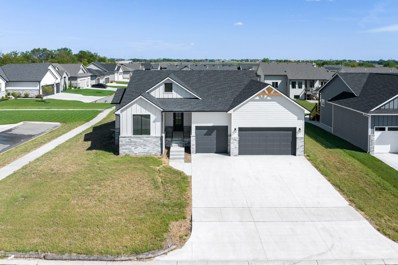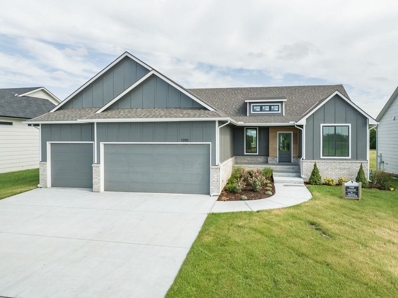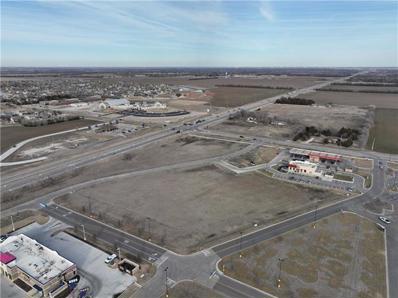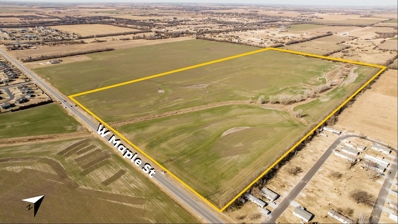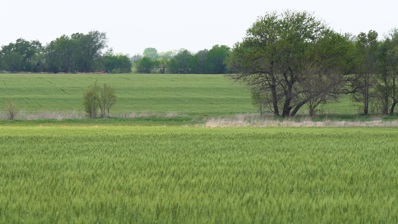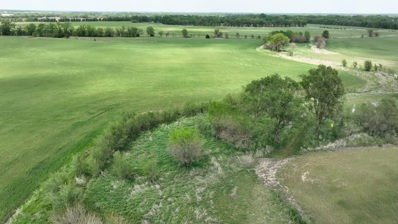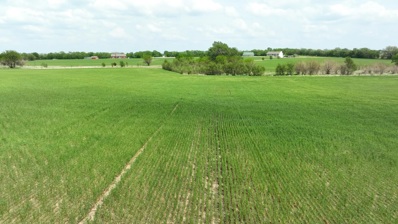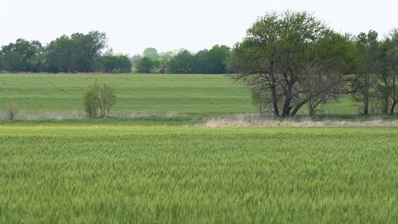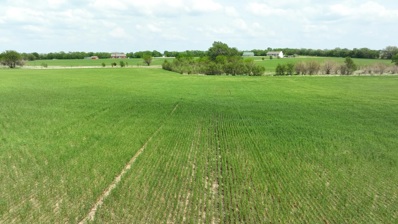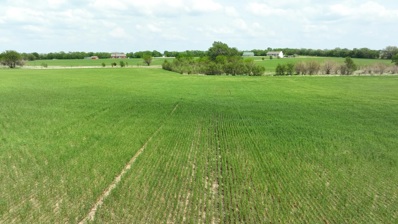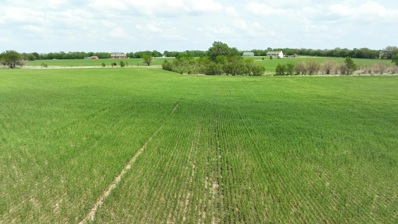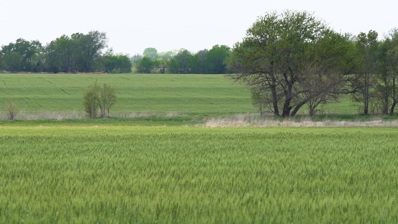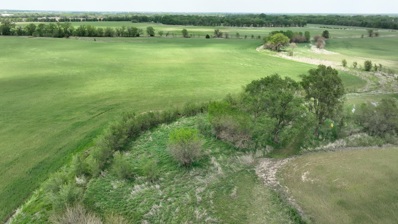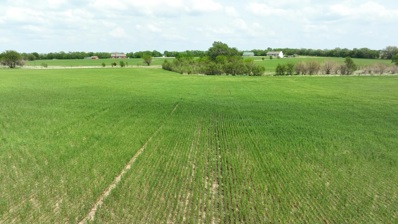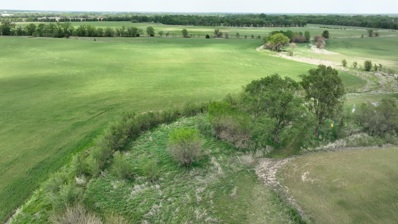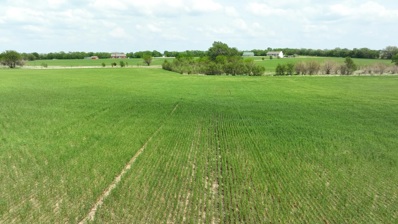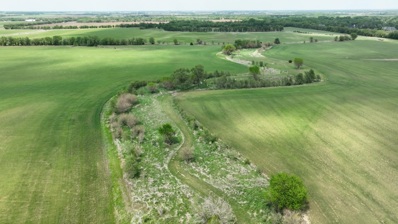Goddard KS Homes for Rent
$313,965
701 N Casado St Goddard, KS 67052
- Type:
- Other
- Sq.Ft.:
- 1,305
- Status:
- Active
- Beds:
- 3
- Lot size:
- 0.26 Acres
- Year built:
- 2021
- Baths:
- 3.00
- MLS#:
- 633924
- Subdivision:
- Clover Leaf Farms
ADDITIONAL INFORMATION
Must see this hard to find Lil Davey Open Floor plan from Comfort Homes! MODEL HOME NOW FOR SALE!! This Super Cute 3 Bedroom, 3 bath, 3 car garage Split Bedroom Plan home has room for more finish in the basement! you can add a 4th and 5th Bedroom and a Rec/ Family Room as well as a Wet Bar! Included in the price is an Over-Sized Corner Lot that has Sod, Sprinklers, Landscaping & an Irrigation Well :) Very Nice Covered Back Patio, Quartz Countertops in the Kitchen, a Pantry, Stainless Steel Appliances, a HUGE island/ eating Bar, a Drop Zone, Separate Main Floor Laundry Room, Lots of Windows, Luxury trim Package on the main floor, High Efficiency Furnace and Much More ! Must See!
$2,400,000
19874 W Kellogg Goddard, KS 67052
- Type:
- General Commercial
- Sq.Ft.:
- n/a
- Status:
- Active
- Beds:
- n/a
- Lot size:
- 2 Acres
- Year built:
- 1994
- Baths:
- MLS#:
- 96524
- Subdivision:
- Other
ADDITIONAL INFORMATION
SEE ATTACHED OFFERING MEMORANDUM. Goddard Self Storage is 211 units. 176-enclosed storage units, 35-park on uncovered units and a 4-bay car wash on 2.2 acre +/-, consisting of 8-self storage buildings and 1- four bay car wash building, located in Goddard, Kansas. The facility was built in 1994 steel construction and concrete floors. 25,200 of enclosed rentable sq. ft. of storage. Fenced with remote lease up / lockout & tenant entry. Surveillance system / loaded to cloud. City water and sewer. Zoned General Business District (C2). Offering Memorandum Proforma cap rate of 7%. Please sign and complete the Confidentiality Agreement for additional information.
$488,748
1323 Footbridge St Goddard, KS 67052
- Type:
- Other
- Sq.Ft.:
- 2,770
- Status:
- Active
- Beds:
- 5
- Lot size:
- 0.25 Acres
- Year built:
- 2023
- Baths:
- 3.00
- MLS#:
- 632553
- Subdivision:
- Arbor Creek
ADDITIONAL INFORMATION
Welcome to your dream home! This stunning 5-bedroom, 3-bathroom residence is a masterpiece of design and craftsmanship. From the moment you step inside, you'll be captivated by the luxurious features and attention to detail. Key Features: Spacious Layout: With 5 bedrooms and 3 bathrooms, this home provides ample space for comfortable living and entertaining. Three-Car Garage: Your vehicles will have a luxurious home too, protected in a spacious 3-car garage. Colonist Doors & Upgraded Woodwork: Experience the elegance of painted colonist doors and upgraded woodwork throughout the home, showcasing quality craftsmanship. Abundant Natural Lighting: Large windows allow natural light to flood the interior, creating a bright and inviting atmosphere. Cozy Fireplace with Shiplap: Gather around the fireplace featuring shiplap detailing, creating a warm and inviting focal point in the living space. Gourmet Kitchen: The kitchen is a chef's delight with granite countertops, under and over counter lighting, and top-of-the-line appliances. Custom Bench with Cubbies: Conveniently located off the garage entrance, the custom bench with cubbies provides a stylish and organized entryway. Luxurious Primary Suite: Unwind in the primary bedroom with double vanities, an onyx shower, and a spacious closet equipped with out-of-season rods. Finished Basement: The basement is a true extension of luxury living, featuring a walk-around wet bar and true 8 ft ceilings. Hidden Bookcase with Storage: Discover a hidden bookcase with storage in the wet bar area, adding a touch of mystery to your entertaining space. Additional Amenities: Open bookcases Energy-efficient lighting fixtures Thoughtful storage solutions Stylish fixtures and finishes This home is not just a property; it's a lifestyle. Immerse yourself in the charm of custom details and modern conveniences. Don't miss the opportunity to make this exquisite property your new home sweet home! Some information is estimated and cannot be guaranteed. Options and pricing subject to change without notice. There will be a mailbox fee charged at closing.
- Type:
- Land
- Sq.Ft.:
- n/a
- Status:
- Active
- Beds:
- n/a
- Lot size:
- 2.4 Acres
- Baths:
- MLS#:
- 632550
- Subdivision:
- Westwind Estates
ADDITIONAL INFORMATION
Open Builder. Westwind Estates Addition, a new rural neighborhood offering 2+ acre lots in Renwick USD 267 School District with busing transportation. It’s a neighborhood where you have the luxury of building your dream home. Enjoy the open skies and beautiful Kansas sunsets. Conveniently located between 21st N. & US 54 (Kellogg) off of 199th St West. Close to New Market Square, Northwest YMCA, St. Teresa Hospital, Tanganyika Wildlife Park, Genesis Sports Complex and Cheney Lake. The minimum square footage is 1700 square feet for a single story with basement. 1 ½ story to 2 story is a minimum of 2400 square feet above ground. Slab home minimum is 2000 square feet. Front elevation must include brick or stone with a minimum of 50% brick, stone or brick/stone combination is required. It must have a private, 3 car attached garage minimum. Maximum out building size shall be 50×60’ with a maximum sidewall height of 16’ and a maximum peak not to exceed 26’. NO SPECIALS.
- Type:
- Land
- Sq.Ft.:
- n/a
- Status:
- Active
- Beds:
- n/a
- Lot size:
- 3.92 Acres
- Baths:
- MLS#:
- 632298
- Subdivision:
- Westwind Estates
ADDITIONAL INFORMATION
Open Builder. Westwind Estates Addition, a new rural neighborhood offering 2+ acre lots in Renwick USD 267 School District with busing transportation. It’s a neighborhood where you have the luxury of building your dream home. Enjoy the open skies and beautiful Kansas sunsets. Conveniently located between 21st N. & US 54 (Kellogg) off of 199th St West. Close to New Market Square, Northwest YMCA, St. Teresa Hospital, Tanganyika Wildlife Park, Genesis Sports Complex and Cheney Lake. The minimum square footage is 1700 Square feet for a single story with basement. 1 ½ story to 2 story is a minimum of 2400 square feet aboveground. Slab home minimum is 2000 square feet. Front elevation must include brick or stone with a minimum of 50% brick, stone or brick/stone combination is required. It must have a private, 3 car attached garage minimum. Maximum out building size shall be 50×60’ with a maximum sidewall height of16’and a maximum peak not to exceed 26’. NO SPECIALS.
- Type:
- Other
- Sq.Ft.:
- 1,580
- Status:
- Active
- Beds:
- 3
- Lot size:
- 0.22 Acres
- Year built:
- 2023
- Baths:
- 2.00
- MLS#:
- 630910
- Subdivision:
- Arbor Creek
ADDITIONAL INFORMATION
Welcome Home to the Hannah II Design by Moeder Construction! Discover the perfect blend of modern luxury and comfortable living in this brand-new construction masterpiece! With 3 bedrooms, 2 bathrooms, an Oversized 3 Car Garage, and an inviting Open Floor Plan, this home is designed to exceed your expectations. Key Features: 3 Bedrooms 2 Bathrooms Oversized 3 Car Garage with 8-foot tall garage doors Coffee Bar Upgraded Cabinets LVP Flooring Granite Countertops Custom Range Hood Large Pantry in the Kitchen The heart of this home is the stunning kitchen, boasting granite countertops, upgraded cabinets, a custom range hood, and a spacious pantry. The open-concept design seamlessly flows into the living area, making it perfect for gatherings and entertaining. The Primary Bedroom is a retreat in itself, featuring a spa-like bathroom with double vanities, tile flooring, an elongated toilet, a 5-foot tile shower, and a large walk-in closet. Step outside and unwind on the back covered deck or the patio that runs along the entire back of the house, offering a serene setting for relaxation and outdoor enjoyment. As if the home itself weren't enough, Arbor Creek offers an array of amenities for you to enjoy, including a clubhouse, fitness center, unique swimming pool, pickle ball courts, playground, and a cozy fire pit. Please note that some information is estimated and cannot be guaranteed. Options and pricing are subject to change without notice. There will be a mailbox fee to the home buyer at closing. Don't miss this opportunity to make the Hannah II by Moeder Construction your dream home. Contact us today to schedule a viewing and to get details on the stage of construction.
- Type:
- Other
- Sq.Ft.:
- 3,694
- Status:
- Active
- Beds:
- 5
- Lot size:
- 0.41 Acres
- Baths:
- 3.00
- MLS#:
- 627738
- Subdivision:
- Pike
ADDITIONAL INFORMATION
Modern home presented by Craig Sharp Homes with 5 bedrooms, 3 bathrooms, and over 3600 square feet. Situated on a cul-de-sac with tons of privacy as the home is surrounded by berms. Open floor plan with roomy kitchen with walk-in pantry, ample cabinet space, and large quartz island. The spacious living area provides large windows letting in tons of natural light. The master suite includes a walk-in closet, dual sinks, and a large tile shower. Entertain away in the spacious family room which comes equipped with a wet bar. Escape to the covered lanai after a long day and enjoy a nice beverage. This home won't last long, schedule your showing today. Can't be occupied until after the Fall Parade of Homes 9/30-10/15.
- Type:
- Other
- Sq.Ft.:
- 2,770
- Status:
- Active
- Beds:
- 5
- Lot size:
- 0.22 Acres
- Year built:
- 2023
- Baths:
- 3.00
- MLS#:
- 627712
- Subdivision:
- Arbor Creek
ADDITIONAL INFORMATION
Welcome to the Autumn design offered by Vision Homes in Arbor Creek! This split bedroom plan give 5 bedrooms, 3 bathrooms and a 3 car garage. When you arrive you will first notice the large country style porch and gorgeous stone. The exterior elevation also gives brick steps, Christmas plug in the soffit, upgraded 8 ft tall garage doors and vertical siding. As you enter the home you will find an open design with large windows, a fabulous fireplace with custom built-ins with shiplap, upgraded base and casing, gorgeous wood work around the windows, painted trim and painted doors. The kitchen offers LVP flooring, granite counter tops, island with eating bar and custom hood. In the spa like master suite you will first find custom built-in dressers, large window, a bathroom with tall vanities, tile flooring, gorgeous tub and onyx shower. This home features a large family room the builder has finished along with 2 additional bedrooms and a bathroom. The family also is a perfect place to entertain with a wet bar and plenty of cabinets for storage. Let's talk about quality construction! Vision Homes builds with the best products including Smart Lap Siding and Wirsbo Plumbing. Some information is estimated and cannot be guaranteed. Options and pricing are subject to change without notice.
- Type:
- Other
- Sq.Ft.:
- 1,556
- Status:
- Active
- Beds:
- 3
- Lot size:
- 0.26 Acres
- Year built:
- 2023
- Baths:
- 2.00
- MLS#:
- 627711
- Subdivision:
- Arbor Creek
ADDITIONAL INFORMATION
Do you LOVE Keystone's model in Arbor Creek? Then come call this one home! Looking for your dream home? Keystone Construction presents the fabulous Aspen IV design in Arbor Creek - a split bedroom plan that has always sold before completion! Conveniently located in the Goddard School District, this home is sure to impress. The front elevation offers gorgeous upgrades with black windows, double gables, gable wood truss, and Smart Lap Siding. As you step inside, you'll be greeted by a perfect entrance with a custom boot bench and space for a table for decorating. Follow the hall to the open living room and kitchen, and you'll notice tons of large windows that allow natural light to flood the space. The flow of this design is perfect, with no wasted space. The kitchen is a dream come true, featuring a large island that's perfect for preparing meals or gathering friends and family. You'll love the upgraded cabinets and the one-of-a-kind pantry - it's truly a must-see! In the living room, you'll notice a very cool electric fireplace. It's perfect for creating a cozy atmosphere. The primary bedroom is another impressive feature of this home, offering spa-like features with double vanities, above-bed windows, a custom wall accent, and gorgeous granite tops. It's the perfect place to unwind after a long day. Relax on your back covered deck and soak up the fresh air and sunshine. Some information is estimated and cannot be guaranteed, and options and pricing are subject to change without notice. There will be a mailbox fee charged to buyer at closing. Don't miss out on the chance to see this fabulous Aspen IV design in Arbor Creek - it truly is a must-see!
- Type:
- Other
- Sq.Ft.:
- 1,552
- Status:
- Active
- Beds:
- 3
- Lot size:
- 0.22 Acres
- Year built:
- 2023
- Baths:
- 2.00
- MLS#:
- 626587
- Subdivision:
- Arbor Creek
ADDITIONAL INFORMATION
Stunning 3 Bedroom Home with an Open Design in the Goddard School District! Built by Buckert Contracting in Arbor Creek. This stunning 3 bedroom home boasts 2 bathrooms, a 3 car garage, and an open design that's perfect for entertaining. The living room features a cozy electric fireplace, ideal for relaxing after a long day. Upon entering the home from the garage, you'll be greeted by a drop zone bench where you can store your belongings and take off your shoes before entering the main living area. The open stair railing leads you downstairs, where you'll find a framed family room and two additional bedrooms. This home has a 93% efficient HVAC system, ensuring that you stay comfortable year-round while keeping your energy bills low. The kitchen, living room, dining room, and hallways are finished with durable and stylish LVP flooring, making cleaning and maintenance a breeze. This home has it all - from its open design to custom built-ins and efficient HVAC system. Don't miss out on the chance to make this stunning home yours! Some information is estimated and cannot be guaranteed. Pricing and options are subject to change without notice.
$1,300,000
Kellogg Drive Wichita, KS 67052
- Type:
- Land
- Sq.Ft.:
- n/a
- Status:
- Active
- Beds:
- n/a
- Lot size:
- 1.52 Acres
- Baths:
- MLS#:
- 2419484
- Subdivision:
- Other
ADDITIONAL INFORMATION
Great opportunity to own a level, commercially zoned (C-2) lot facing Supercenter and backing to HWY400. Property is conveniently located on a corner lot near the intersection 183rd St. and HWY 400 and sitting just east of the Genesis Sports Complex. Lots of opportunity as the area continues to develop.
- Type:
- Land
- Sq.Ft.:
- n/a
- Status:
- Active
- Beds:
- n/a
- Lot size:
- 77.21 Acres
- Baths:
- MLS#:
- 613663
- Subdivision:
- None Listed On Tax Record
ADDITIONAL INFORMATION
For Sale! Residential and Commercial Development Land. This property is located in the Goddard, KS city limits and is just west of 167th St. W. and W. Maple St. The land sits in a high visibility/traffic area with easy access to highway 400 and some of Wichita’s top shopping/amenities. Eisenhower Schools are located just south of the site adding to the upside for potential development. The property consists of approximately 77.21 acres. The sellers mineral interest transfers. This property is zoned Agricultural. It is in the Goddard School District. Utilities are not guaranteed but are believed to be available to the site.
- Type:
- Land
- Sq.Ft.:
- n/a
- Status:
- Active
- Beds:
- n/a
- Lot size:
- 1.27 Acres
- Baths:
- MLS#:
- 638388
- Subdivision:
- Dry Creek Estates
ADDITIONAL INFORMATION
Dry Creek Estates is located in a very desirable area with highly thought of schools and is close to city amenities and highways but has a "country" feel. Home sites range from 1- 2 acres many with lake views and cul-de-sac lots. The entrance is located off of 167th just 1/4 mile south of Central - look for billboard. Dry Creek Estates is an approved builder program. The Development reserves the right to approve Purchasers builder of choice. Builder must be a member in good standing with the Wichita Area Builders Association or similar. Minimum 1,800 square foot above grade excluding the required 3 car garage and advanced wastewater (septic) system required. Utilities will be Goddard #4 Rural Water, Evergy Electric and Black Hills Energy (natural gas). Specials and general taxes have not currently been assessed. Please contact the listing agent for information on this lot or additional lot availability. Don't miss out on your chance to be a part of this great community!
- Type:
- Land
- Sq.Ft.:
- n/a
- Status:
- Active
- Beds:
- n/a
- Lot size:
- 1.12 Acres
- Baths:
- MLS#:
- 635698
- Subdivision:
- Dry Creek Estates
ADDITIONAL INFORMATION
Dry Creek Estates is located in a very desirable area with highly thought of schools and is close to city amenities and highways but has a "country" feel. Home sites range from 1- 2 acres many with lake views and cul-de-sac lots. The entrance is located off of 167th just 1/4 mile south of Central - look for billboard. Dry Creek Estates is an approved builder program. The Development reserves the right to approve Purchasers builder of choice. Builder must be a member in good standing with the Wichita Area Builders Association or similar. Specials and general taxes have not currently been assessed. Please contact the listing agent for information on this lot or additional lot availability. Don't miss out on your chance to be a part of this great community!
- Type:
- Land
- Sq.Ft.:
- n/a
- Status:
- Active
- Beds:
- n/a
- Lot size:
- 1.19 Acres
- Baths:
- MLS#:
- 631888
- Subdivision:
- Dry Creek Estates
ADDITIONAL INFORMATION
Dry Creek Estates is located in a very desirable area with highly thought of schools and is close to city amenities and highways but has a "country" feel. Home sites range from 1- 2 acres many with lake views and cul-de-sac lots. The entrance is located off of 167th just 1/4 mile south of Central - look for billboard. Dry Creek Estates is an approved builder program. The Development reserves the right to approve Purchasers builder of choice. Builder must be a member in good standing with the Wichita Area Builders Association or similar. Specials and general taxes have not currently been assessed. Please contact the listing agent for information on this lot or additional lot availability. Don't miss out on your chance to be a part of this great community!
- Type:
- Land
- Sq.Ft.:
- n/a
- Status:
- Active
- Beds:
- n/a
- Lot size:
- 1.04 Acres
- Baths:
- MLS#:
- 631260
- Subdivision:
- Dry Creek Estates
ADDITIONAL INFORMATION
Dry Creek Estates is located in a very desirable area with highly thought of schools and is close to city amenities and highways but has a "country" feel. Home sites range from 1- 2 acres many with lake views and cul-de-sac lots. The entrance is located off of 167th just 1/4 mile south of Central - look for billboard. Dry Creek Estates is an approved builder program. The Development reserves the right to approve Purchasers builder of choice. Builder must be a member in good standing with the Wichita Area Builders Association or similar. Specials and general taxes have not currently been assessed. Please contact the listing agent for information on this lot or additional lot availability. Don't miss out on your chance to be a part of this great community!
- Type:
- Land
- Sq.Ft.:
- n/a
- Status:
- Active
- Beds:
- n/a
- Lot size:
- 1.12 Acres
- Baths:
- MLS#:
- 629872
- Subdivision:
- Dry Creek Estates
ADDITIONAL INFORMATION
Dry Creek Estates is located in a very desirable area with highly thought of schools and is close to city amenities and highways but has a "country" feel. Home sites range from 1- 2 acres many with lake views and cul-de-sac lots. The entrance is located off of 167th just 1/4 mile south of Central - look for billboard. Dry Creek Estates is an approved builder program. The Development reserves the right to approve Purchasers builder of choice. Builder must be a member in good standing with the Wichita Area Builders Association or similar. Specials and general taxes have not currently been assessed. Please contact the listing agent for information on this lot or additional lot availability. Don't miss out on your chance to be a part of this great community!
- Type:
- Land
- Sq.Ft.:
- n/a
- Status:
- Active
- Beds:
- n/a
- Lot size:
- 1 Acres
- Baths:
- MLS#:
- 629376
- Subdivision:
- Dry Creek Estates
ADDITIONAL INFORMATION
Dry Creek Estates is located in a very desirable area with highly thought of schools and is close to city amenities and highways but has a "country" feel. Home sites range from 1- 2 acres many with lake views and cul-de-sac lots. The entrance is located off of 167th just 1/4 mile south of Central - look for billboard. Dry Creek Estates is an approved builder program. The Development reserves the right to approve Purchasers builder of choice. Builder must be a member in good standing with the Wichita Area Builders Association or similar. Specials and general taxes have not currently been assessed. Please contact the listing agent for information on this lot or additional lot availability. Don't miss out on your chance to be a part of this great community!
- Type:
- Land
- Sq.Ft.:
- n/a
- Status:
- Active
- Beds:
- n/a
- Lot size:
- 1.2 Acres
- Baths:
- MLS#:
- 627362
- Subdivision:
- Dry Creek Estates
ADDITIONAL INFORMATION
Dry Creek Estates is located in a very desirable area with highly thought of schools and is close to city amenities and highways but has a "country" feel. Home sites range from 1- 2 acres many with lake views and cul-de-sac lots. The entrance is located off of 167th just 1/4 mile south of Central - look for billboard. Dry Creek Estates is an approved builder program. The Development reserves the right to approve Purchasers builder of choice. Builder must be a member in good standing with the Wichita Area Builders Association or similar. Specials and general taxes have not currently been assessed. Please contact the listing agent for information on this lot or additional lot availability. Don't miss out on your chance to be a part of this great community!
- Type:
- Land
- Sq.Ft.:
- n/a
- Status:
- Active
- Beds:
- n/a
- Lot size:
- 1 Acres
- Baths:
- MLS#:
- 627365
- Subdivision:
- Dry Creek Estates
ADDITIONAL INFORMATION
Dry Creek Estates is located in a very desirable area with highly thought of schools and is close to city amenities and highways but has a "country" feel. Home sites range from 1- 2 acres many with lake views and cul-de-sac lots. The entrance is located off of 167th just 1/4 mile south of Central - look for billboard. Dry Creek Estates is an approved builder program. The Development reserves the right to approve Purchasers builder of choice. Builder must be a member in good standing with the Wichita Area Builders Association or similar. Specials and general taxes have not currently been assessed. Please contact the listing agent for information on this lot or additional lot availability. Don't miss out on your chance to be a part of this great community!
- Type:
- Land
- Sq.Ft.:
- n/a
- Status:
- Active
- Beds:
- n/a
- Lot size:
- 1.1 Acres
- Baths:
- MLS#:
- 627364
- Subdivision:
- Dry Creek Estates
ADDITIONAL INFORMATION
Dry Creek Estates is located in a very desirable area with highly thought of schools and is close to city amenities and highways but has a "country" feel. Home sites range from 1- 2 acres many with lake views and cul-de-sac lots. The entrance is located off of 167th just 1/4 mile south of Central - look for billboard. Dry Creek Estates is an approved builder program. The Development reserves the right to approve Purchasers builder of choice. Builder must be a member in good standing with the Wichita Area Builders Association or similar. Specials and general taxes have not currently been assessed. Please contact the listing agent for information on this lot or additional lot availability. Don't miss out on your chance to be a part of this great community!
- Type:
- Land
- Sq.Ft.:
- n/a
- Status:
- Active
- Beds:
- n/a
- Lot size:
- 1.14 Acres
- Baths:
- MLS#:
- 627363
- Subdivision:
- Dry Creek Estates
ADDITIONAL INFORMATION
Dry Creek Estates is located in a very desirable area with highly thought of schools and is close to city amenities and highways but has a "country" feel. Home sites range from 1- 2 acres many with lake views and cul-de-sac lots. The entrance is located off of 167th just 1/4 mile south of Central - look for billboard. Dry Creek Estates is an approved builder program. The Development reserves the right to approve Purchasers builder of choice. Builder must be a member in good standing with the Wichita Area Builders Association or similar. Specials and general taxes have not currently been assessed. Please contact the listing agent for information on this lot or additional lot availability. Don't miss out on your chance to be a part of this great community!
- Type:
- Land
- Sq.Ft.:
- n/a
- Status:
- Active
- Beds:
- n/a
- Lot size:
- 1.14 Acres
- Baths:
- MLS#:
- 627360
- Subdivision:
- Dry Creek Estates
ADDITIONAL INFORMATION
Dry Creek Estates is located in a very desirable area with highly thought of schools and is close to city amenities and highways but has a "country" feel. Home sites range from 1- 2 acres many with lake views and cul-de-sac lots. The entrance is located off of 167th just 1/4 mile south of Central - look for billboard. Dry Creek Estates is an approved builder program. The Development reserves the right to approve Purchasers builder of choice. Builder must be a member in good standing with the Wichita Area Builders Association or similar. Specials and general taxes have not currently been assessed. Please contact the listing agent for information on this lot or additional lot availability. Don't miss out on your chance to be a part of this great community!
- Type:
- Land
- Sq.Ft.:
- n/a
- Status:
- Active
- Beds:
- n/a
- Lot size:
- 1.01 Acres
- Baths:
- MLS#:
- 627357
- Subdivision:
- Dry Creek Estates
ADDITIONAL INFORMATION
Dry Creek Estates is located in a very desirable area with highly thought of schools and is close to city amenities and highways but has a "country" feel. Home sites range from 1- 2 acres many with lake views and cul-de-sac lots. The entrance is located off of 167th just 1/4 mile south of Central - look for billboard. Dry Creek Estates is an approved builder program. The Development reserves the right to approve Purchasers builder of choice. Builder must be a member in good standing with the Wichita Area Builders Association or similar. Specials and general taxes have not currently been assessed. Please contact the listing agent for information on this lot or additional lot availability. Don't miss out on your chance to be a part of this great community!
- Type:
- Land
- Sq.Ft.:
- n/a
- Status:
- Active
- Beds:
- n/a
- Lot size:
- 1.16 Acres
- Baths:
- MLS#:
- 627356
- Subdivision:
- Dry Creek Estates
ADDITIONAL INFORMATION
Dry Creek Estates is located in a very desirable area with highly thought of schools and is close to city amenities and highways but has a "country" feel. Home sites range from 1- 2 acres many with lake views and cul-de-sac lots. The entrance is located off of 167th just 1/4 mile south of Central - look for billboard. Dry Creek Estates is an approved builder program. The Development reserves the right to approve Purchasers builder of choice. Builder must be a member in good standing with the Wichita Area Builders Association or similar. Specials and general taxes have not currently been assessed. Please contact the listing agent for information on this lot or additional lot availability. Don't miss out on your chance to be a part of this great community!
Andrea D. Conner, License 237733, Xome Inc., License 2173, [email protected], 844-400-XOME (9663), 750 Highway 121 Bypass, Ste 100, Lewisville, TX 75067
Information being provided is for consumers' personal, non-commercial use and may not be used for any purpose other than to identify prospective properties consumers may be interested in purchasing. This information is not verified for authenticity or accuracy, is not guaranteed and may not reflect all real estate activity in the market. © 1993 -2024 South Central Kansas Multiple Listing Service, Inc. All rights reserved
Andrea D. Conner, License 2016011228, Xome Inc., License 2013013753, [email protected], 844-400-XOME (9663), 750 Highway 121 Bypass, Suite 100, Lewisville, Texas 75067

The information on this Internet site is provided in part by the Internet Data Exchange (IDX) program of the West Central Association of Realtors. The IDX logo indicates listings of other real estate firms that are identified in the detailed listing information. This display is provided by Xome Inc. The information being provided is for consumers' personal, non-commercial use and may not be used for any purpose other than to identify prospective properties consumers may be interested in purchasing. Copyright © 2024 West Central Association of Realtors. All rights reserved
 |
| The information displayed on this page is confidential, proprietary, and copyrighted information of Heartland Multiple Listing Service, Inc. (Heartland MLS). Copyright 2024, Heartland Multiple Listing Service, Inc. Heartland MLS and this broker do not make any warranty or representation concerning the timeliness or accuracy of the information displayed herein. In consideration for the receipt of the information on this page, the recipient agrees to use the information solely for the private non-commercial purpose of identifying a property in which the recipient has a good faith interest in acquiring. The properties displayed on this website may not be all of the properties in the Heartland MLS database compilation, or all of the properties listed with other brokers participating in the Heartland MLS IDX program. Detailed information about the properties displayed on this website includes the name of the listing company. Heartland MLS Terms of Use |
Goddard Real Estate
The median home value in Goddard, KS is $264,600. This is higher than the county median home value of $198,500. The national median home value is $338,100. The average price of homes sold in Goddard, KS is $264,600. Approximately 78.3% of Goddard homes are owned, compared to 14.28% rented, while 7.43% are vacant. Goddard real estate listings include condos, townhomes, and single family homes for sale. Commercial properties are also available. If you see a property you’re interested in, contact a Goddard real estate agent to arrange a tour today!
Goddard, Kansas 67052 has a population of 4,536. Goddard 67052 is more family-centric than the surrounding county with 51.36% of the households containing married families with children. The county average for households married with children is 30.6%.
The median household income in Goddard, Kansas 67052 is $83,393. The median household income for the surrounding county is $60,593 compared to the national median of $69,021. The median age of people living in Goddard 67052 is 32.6 years.
Goddard Weather
The average high temperature in July is 91.7 degrees, with an average low temperature in January of 21.7 degrees. The average rainfall is approximately 32.8 inches per year, with 13.2 inches of snow per year.
