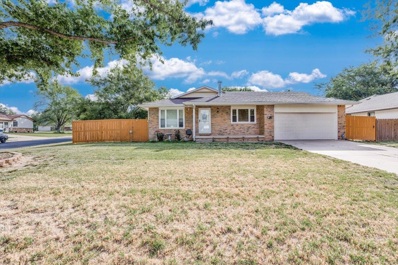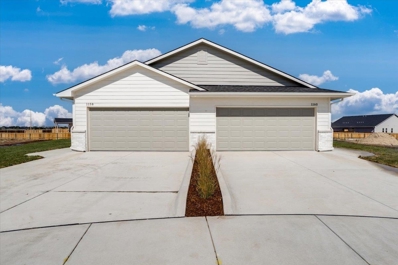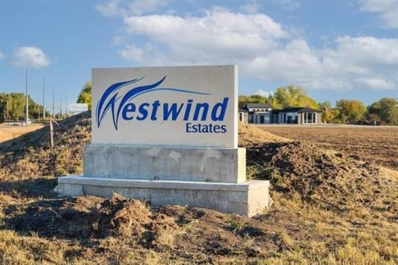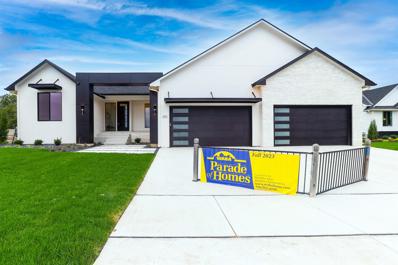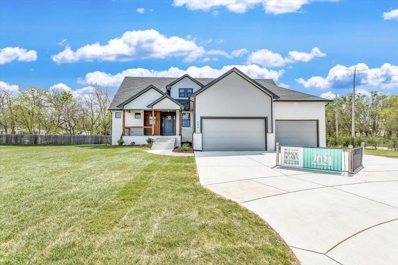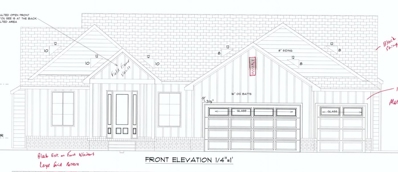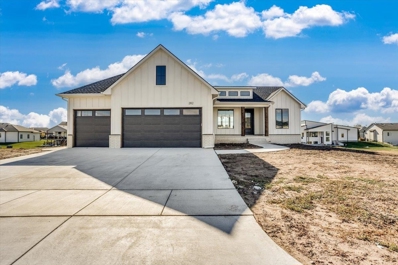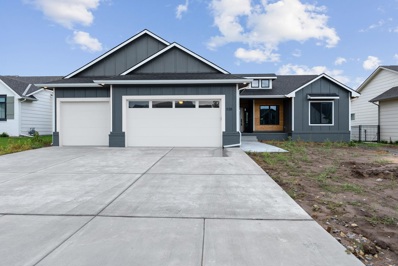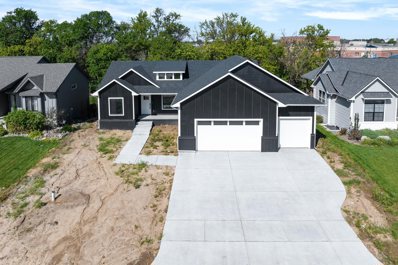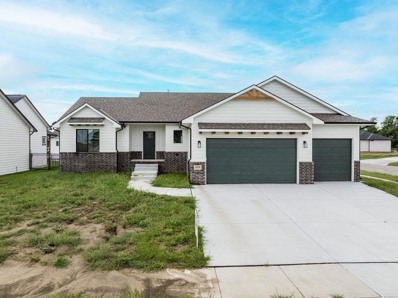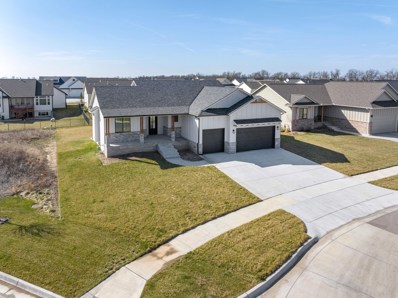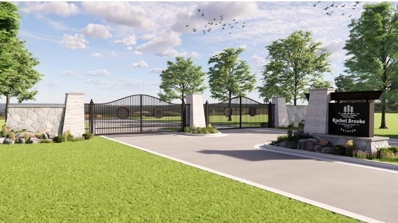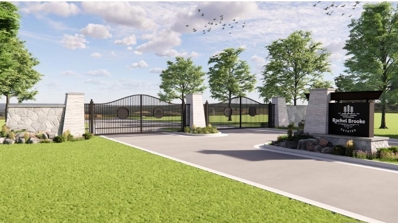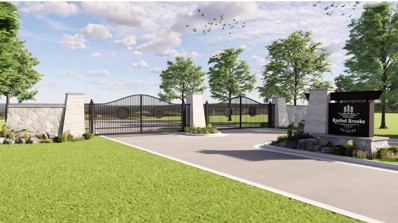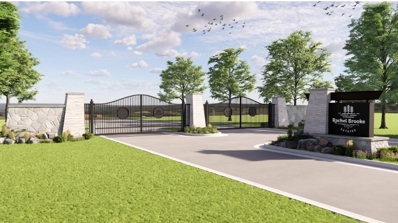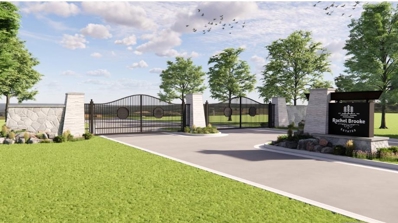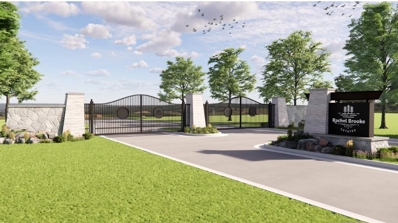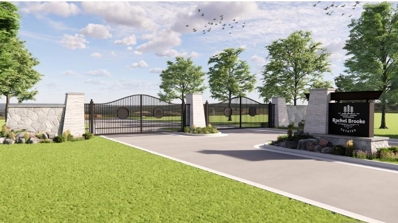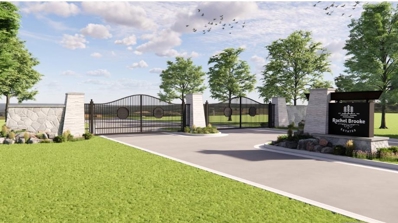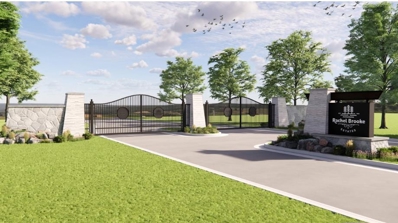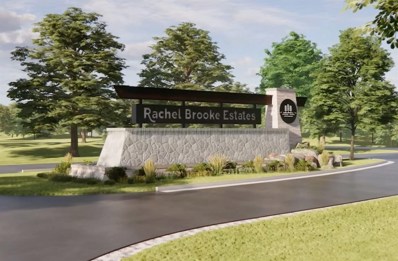Goddard KS Homes for Rent
- Type:
- Other
- Sq.Ft.:
- 1,376
- Status:
- Active
- Beds:
- 4
- Lot size:
- 0.11 Acres
- Year built:
- 2024
- Baths:
- 2.00
- MLS#:
- 640732
- Subdivision:
- Trails End
ADDITIONAL INFORMATION
Ideal living for ALL active, low maintenance lifestyles! Thsi model home is ready for new homeowners. Edge of town setting, convenient to nearby commercial conveniences, One mile south of highway 54/Kellogg. Function 4 Bedroom floor plan totals 1376 SF of living space, 2 full bathrooms, 2 car garage. Primary bedroom has privacy, walk-in closet and walk in shower. Exterior living space east back yard lends morning light and evening shade. Optional screen patio and fenced yard. Clean, modern finishes boast Luxury Vinyl Plank flooring and tall, 9 foot ceilings with vaulted living area, good sized kitchen with upgraded appliances and 22 SF walk-in pantry. Quartz countertops in the kitchen and both bathrooms. LOW MAINTENANCE home adjacent to PRAIRIE SUNSET TRAIL with neighborhood park, POOL, ponds, storm shelter. HOA handles lawn maintenance, mowing, sprinklers, wells. WALKING DISTANCE to Goddard public elementary and intermediate SCHOOLS.
$232,000
10 Argon Dr Goddard, KS 67052
- Type:
- Other
- Sq.Ft.:
- 1,995
- Status:
- Active
- Beds:
- 3
- Lot size:
- 0.18 Acres
- Year built:
- 1980
- Baths:
- 2.00
- MLS#:
- 640702
- Subdivision:
- Argon Acres
ADDITIONAL INFORMATION
Don't miss this 3 bedroom, 2 bathroom ranch style house in Goddard, located on a corner lot with a 2 car garage with a privacy fenced yard. Inside you will find a nice sized living room situated next to a galley kitchen attached to the dinning room. Down the hall you will find 3 nicely sized bedrooms, with the master having its own bathroom. Downstairs you will find a finished basement with a TV room wired for surround sound, and lots of storage.
- Type:
- Cluster
- Sq.Ft.:
- n/a
- Status:
- Active
- Beds:
- n/a
- Lot size:
- 0.25 Acres
- Year built:
- 2024
- Baths:
- MLS#:
- 640709
ADDITIONAL INFORMATION
Welcome to 1158/1160 W. Trek Cir., where luxury meets convenience in this exceptional duplex nestled in a serene cul-de-sac, just moments from Goddard High School. Each unit offers 3 bedrooms and 2 bathrooms, showcasing exquisite granite countertops and stylish LVT flooring throughout. The spacious layout includes a large master bathroom with modern fixtures and a zero-entry shower for accessibility and comfort. These thoughtfully designed units feature open-plan living areas perfect for both relaxation and entertaining. Enjoy the ease of a cul-de-sac location, providing a quiet retreat with minimal through traffic. Whether you're enjoying the gourmet kitchen with its sleek finishes or unwinding in the generous living spaces, this property offers contemporary living at its finest. Take advantage of this rare opportunity to own or invest in a new construction duplex that combines quality craftsmanship with a prime location. Schedule your private tour today and discover the unmatched appeal of 1158/1160 W. Trek Cir.
- Type:
- Land
- Sq.Ft.:
- n/a
- Status:
- Active
- Beds:
- n/a
- Lot size:
- 2.02 Acres
- Baths:
- MLS#:
- 639871
- Subdivision:
- Westwind Estates
ADDITIONAL INFORMATION
Open Builder. Westwind Estates Addition, a new rural neighborhood offering 2+ acre lots in Renwick USD 267 School District with busing transportation. It’s a neighborhood where you have the luxury of building your dream home. Enjoy the open skies and beautiful Kansas sunsets. Conveniently located between 21st N. & US 54 (Kellogg) off of 199th St West. Close to New Market Square, Northwest YMCA, St. Teresa Hospital, Tanganyika Wildlife Park, Genesis Sports Complex and Cheney Lake. The minimum square footage is 1700 Square feet for a single story with basement. 1 ½ story to 2 story is a minimum of 2400 square feet aboveground. Slab home minimum is 2000 square feet. Front elevation must include brick or stone with a minimum of 50% brick, stone or brick/stone combination is required. It must have a private, 3 car attached garage minimum. Maximum out building size shall be 50×60’ with a maximum sidewall height of16’and a maximum peak not to exceed 26’. NO SPECIALS.
- Type:
- Other
- Sq.Ft.:
- 1,376
- Status:
- Active
- Beds:
- 4
- Lot size:
- 0.1 Acres
- Year built:
- 2024
- Baths:
- 2.00
- MLS#:
- 639219
- Subdivision:
- Trails End
ADDITIONAL INFORMATION
Ideal living for ALL active, low maintenance lifestyles! This model home is ready for new homeowners. Edge of town setting, convenient to nearby commercial conveniences, One mile south of highway 54/Kellogg. Function 4 Bedroom floor plan totals 1376 SF of living space, 2 full bathrooms, 2 car garage. Primary bedroom has privacy, walk-in closet and walk in shower. Exterior living space east back yard lends morning light and evening shade. Optional screen patio and fenced yard. Clean, modern finishes boast Luxury Vinyl Plank flooring and tall, 9 foot ceilings with vaulted living area, good sized kitchen with upgraded appliances and 22 SF walk-in pantry. Quartz countertops in the kitchen and both bathrooms. LOW MAINTENANCE home adjacent to PRAIRIE SUNSET TRAIL with neighborhood park, pool, ponds, storm shelter. HOA handles lawn maintenance, mowing, sprinklers, wells. WALKING DISTANCE to Goddard public elementary and intermediate SCHOOLS.
- Type:
- Other
- Sq.Ft.:
- 1,376
- Status:
- Active
- Beds:
- 4
- Lot size:
- 0.1 Acres
- Year built:
- 2024
- Baths:
- 2.00
- MLS#:
- 639218
- Subdivision:
- Trails End
ADDITIONAL INFORMATION
Ideal living for ALL active, low maintenance lifestyles! Edge of town setting, convenient to nearby commercial conveniences, One mile south of highway 54/Kellogg. Upgraded finishes for owners. Function 4 Bedroom floor plan totals 1376 SF of living space, 2 full bathrooms, 2 car garage. Primary bedroom has privacy, walk-in closet and walk in shower. Exterior living space east back yard lends morning light and evening shade. Optional screen patio and fenced yard. Clean, modern finishes boast Luxury Vinyl Plank flooring and tall, 9 foot ceilings with vaulted living area, good sized kitchen with upgraded appliances and 22 SF walk-in pantry. Quartz countertops in the kitchen and both bathrooms. LOW MAINTENANCE home adjacent to PRAIRIE SUNSET TRAIL with neighborhood park, pool, ponds, storm shelter. HOA handles lawn maintenance, mowing, sprinklers, wells. WALKING DISTANCE to Goddard public elementary and intermediate SCHOOLS.
- Type:
- Other
- Sq.Ft.:
- 3,474
- Status:
- Active
- Beds:
- 5
- Lot size:
- 0.38 Acres
- Year built:
- 2023
- Baths:
- 3.00
- MLS#:
- 639209
- Subdivision:
- Pike
ADDITIONAL INFORMATION
T.W. Custom Homes is always raising the bar when it comes to new designs. This brand new Sedona floor plan is the definition of modern, with 5 bedrooms, 3 bathrooms, and over 3400 square feet, a 4 car garage, large kitchen with waterfall island, walk-in pantry, and separate dining area. This open concept includes features like a wine bar enclosed in glass, a wet room in the master suite, and a large pub area for entertaining in the basement. Situated on a cul-de-sac and backs to a hedge row giving tons of privacy.
- Type:
- Other
- Sq.Ft.:
- 3,392
- Status:
- Active
- Beds:
- 5
- Lot size:
- 0.45 Acres
- Year built:
- 2023
- Baths:
- 4.00
- MLS#:
- 639208
- Subdivision:
- Pike
ADDITIONAL INFORMATION
The popular Teakwood floor plan is back. This stunning two-story home features 5 bedrooms, 3.5 bathrooms and over 3300 square feet. The details on this home are gorgeous including the woodwork throughout. The home features an abundance of windows that bring in tons of natural light. Features include a spacious kitchen with a walk-in pantry, formal dining room, big beautiful windows throughout, a master suite with a large full tile walk-in shower and soaker tub, large wet bar, spacious family room, and so much more. This home is situated on a cul-de-sac and backs to a hedge row with almost 1/2 an acre to sprawl out on.
- Type:
- Other
- Sq.Ft.:
- 1,376
- Status:
- Active
- Beds:
- 4
- Lot size:
- 0.11 Acres
- Year built:
- 2024
- Baths:
- 2.00
- MLS#:
- 639153
- Subdivision:
- Trails End
ADDITIONAL INFORMATION
Model home ready for immediate occupancy! Upgraded interior and exterior finishes- paint, flooring, ceiling fans throughout. Ideal living for ALL active, low maintenance lifestyles! Edge of town setting, convenient to nearby commercial conveniences, One mile south of highway 54/Kellogg. Functional 4 Bedroom floor plan totals 1376 SF of living space, 2 full bathrooms, 2 car garage. Primary bedroom has privacy, walk-in closet and walk in shower. Exterior living space east back yard lends morning light and evening shade. East facing COVERED, screened SCREEN-EASE patio and fenced yard. Clean, modern finishes boast Luxury Vinyl Plank flooring and tall, 9 foot ceilings with vaulted living area, good sized kitchen with upgraded appliances and 22 SF walk-in pantry. Quartz countertops in the kitchen and both bathrooms. LOW MAINTENANCE home adjacent to the natural wonder PRAIRIE SUNSET TRAIL with neighborhood park, pool, ponds, storm shelter. HOA handles lawn maintenance, mowing, sprinklers, wells. WALKING DISTANCE to Goddard public elementary and intermediate SCHOOLS.
- Type:
- Other
- Sq.Ft.:
- 3,085
- Status:
- Active
- Beds:
- 5
- Lot size:
- 0.31 Acres
- Year built:
- 2024
- Baths:
- 3.00
- MLS#:
- 638629
- Subdivision:
- Pike
ADDITIONAL INFORMATION
The popular Marlee floor plan by M&M Custom Construction is back and as beautiful as ever. Located on a cul-de-sac, close to all the neighborhood amenities. With 5 bedrooms, 3 bathrooms, and over 3100 square feet. This open floor plan features a large kitchen with quartz island, walk-in pantry, and tons of counter/cabinet space. The dining area over looks the water and covered deck area. The master suite features a walk-in shower, soaker tub, dual vanities, and walk-in closet. Enjoy a good movie night in the spacious family room which comes with a wet bar. Price includes sod, landscaping, sprinklers, and well.
- Type:
- Other
- Sq.Ft.:
- 1,546
- Status:
- Active
- Beds:
- 3
- Lot size:
- 0.34 Acres
- Year built:
- 2024
- Baths:
- 2.00
- MLS#:
- 638626
- Subdivision:
- Pike
ADDITIONAL INFORMATION
Brand new floor plan by M&M Custom Construction. The main floor boasts 3 bedrooms. 2 bathrooms, and 1,546 square feet. This open floor plan features a large kitchen with an island, tons of countertop space, ample cabinet storage, a spacious dining area, and opens up to the covered deck. The master suite includes a walk-in shower with seating, dual sinks, and a large closet. The lower level basement area is framed and ready to be finished which will include two additional bedrooms, a full bathroom, spacious family room, and room for a future wet bar. This home is located on a cul-de-sac and is within walking distance to all the neighborhood amenities. Price includes sprinklers, well, sod, and landscaping.
- Type:
- Other
- Sq.Ft.:
- 1,694
- Status:
- Active
- Beds:
- 3
- Lot size:
- 0.22 Acres
- Year built:
- 2024
- Baths:
- 3.00
- MLS#:
- 636257
- Subdivision:
- Arbor Creek
ADDITIONAL INFORMATION
$5000 seller concessions paid for the buyer at closing! Nestled in the heart of the serene neighborhood Arbor Creek that offers amenities such as Pickle Ball Court, Swimming Pool, Play Ground, Clubhouse, Fitness Center, Fire Pit, Dog Park. This stunning residence is the epitome of modern comfort and style. Boasting 3 spacious bedrooms, 2 luxurious bathrooms, and a 3-car garage. Step onto the charming covered porch and be greeted by the warm embrace of natural light flooding through the abundance of windows, creating an inviting atmosphere throughout. Cozy up beside the electric fireplace in the expansive living room, perfect for relaxing evenings with loved ones. This floor plan is an open design and allows for spreading out and fabulous organizing. The centerpiece of this home is undoubtedly the gorgeous island kitchen, featuring sleek countertops, top-of-the-line appliances, and a large walk-in pantry for all your culinary needs. Retreat to the elegant primary bedroom oasis, complete with double vanities, a spacious shower, and a private water closet for added convenience and luxury. Relax or entertain on the back covered deck! Some information is estimated and cannot be guaranteed. Pricing and options are subject to change without notice. Call for details on stage of construction. A mailbox fee will be charged at closing to the buyer.
$354,900
1157 S Crabtree Ln Goddard, KS 67052
- Type:
- Other
- Sq.Ft.:
- 1,459
- Status:
- Active
- Beds:
- 3
- Lot size:
- 0.33 Acres
- Year built:
- 2024
- Baths:
- 3.00
- MLS#:
- 636224
- Subdivision:
- Arbor Creek
ADDITIONAL INFORMATION
$5000 seller concessions paid for the buyer at closing! Welcome to Your Serene Haven in Arbor Creek! Arbor Creek Amenities include Pickle Ball Court, Swimming Pool, Playground, Fitness Center, Clubhouse, Firepit, Dog Park. Nestled amidst the lush greenery of Arbor Creek, this enchanting 3-bedroom, 2-bathroom home awaits to embrace you in its tranquil embrace. Key Features: 3 Bedrooms: Experience the luxury of space and comfort with three cozy bedrooms, providing ample room for relaxation and rejuvenation. 2 Bathrooms: Enjoy the convenience and functionality of two well-appointed bathrooms, ensuring comfort for the whole family. 3-Car Garage: Say goodbye to parking woes with a spacious 3-car garage, offering plenty of room for your vehicles and storage needs. Wooded Lot: Embrace the beauty of nature right at your doorstep, with a picturesque wooded lot surrounding your home, providing privacy and a serene atmosphere. Split Bedroom Design: Revel in the privacy and tranquility of a split bedroom design, offering separation between the primary suite and the additional bedrooms. Double Vanities in Primary Suite: Indulge in luxury with double vanities in the primary suite, adding convenience and elegance to your daily routine. You will also enjoy a large shower and separate water closet. Walk-In Closet: Stay organized and stylish with a spacious walk-in closet, providing ample storage space for all your wardrobe essentials. Kitchen with Island and Walk-In Pantry: Discover the joy of cooking and entertaining in a well-equipped kitchen featuring a convenient island and a walk-in pantry, making meal preparation a breeze. You will love the open design with a large dining room that you can expand for family dinners! Sod, sprinkler and irrigation well are included. Escape the hustle and bustle of city life and embrace the peace and tranquility of Arbor Creek. Don't miss the opportunity to make this beautiful home yours! Contact us today to get stage of construction. Some information is estimated and cannot be guaranteed. Options and pricing subject to change without notice. There will be a mailbox fee at closing paid by buyer.
$348,000
1123 W Hazel Ln Goddard, KS 67052
- Type:
- Other
- Sq.Ft.:
- 1,420
- Status:
- Active
- Beds:
- 3
- Lot size:
- 0.27 Acres
- Year built:
- 2022
- Baths:
- 2.00
- MLS#:
- 636156
- Subdivision:
- Arbor Creek
ADDITIONAL INFORMATION
***$3000 seller concessions and one year HOA dues paid for buyer at closing on contract through July 31st! Nestled on a corner lot in Arbor Creek, this mid-level walk-out home features a gorgeous front elevation with black windows and gabled roof. Entering the home you will find an open living room kitchen design. There is plenty of windows for natural lighting, shiplap at the electric fireplace, floating shelves and upgraded flooring. The kitchen gives upgraded cabinets, under counter lighting, tall cabinets, soft close drawers, decorative exhaust at the hood and today's style hardware on cabinets. This plan is a mid-level walk-out basement to a concrete patio. Keystone Construction has upgraded this plan to include high efficiency HVAC, garage door openers, tall vanities, upgraded door hardware, granite counter tops, wash sink in the laundry and so much more! Some information is estimated and cannot be guaranteed. Options and pricing are subject to change without notice.
$348,000
1135 W Hazel Ln Goddard, KS 67052
- Type:
- Other
- Sq.Ft.:
- 1,420
- Status:
- Active
- Beds:
- 3
- Lot size:
- 0.26 Acres
- Year built:
- 2022
- Baths:
- 2.00
- MLS#:
- 636155
- Subdivision:
- Arbor Creek
ADDITIONAL INFORMATION
***$3000 seller concessions and one year HOA dues paid for buyer at closing on contract through July 31st! This is award winning layout is being built in Arbor Creek on a nice corner lot next to a berm, this mid-level walk-out home features a gorgeous front elevation with black windows and gabled roof. Entering the home you will find an open living room kitchen design. There is plenty of windows for natural lighting, shiplap at the electric fireplace, floating shelves and upgraded flooring. Keystone has upgraded the kitchen with painted cabinets, under counter lighting, tall cabinets, soft close drawers, decorative exhaust at the hood and today's style hardware on cabinets. This plan is a mid-level walk-out basement to a concrete patio. You will find that this home has upgraded features to include high efficiency HVAC, garage door openers, tall vanities, upgraded door hardware, granite counter tops, wash sink in the laundry and so much more! Some information is estimated and cannot be guaranteed. Options and pricing are subject to change without notice.
$130,000
16522 W Hickory Ct Goddard, KS 67052
- Type:
- Land
- Sq.Ft.:
- n/a
- Status:
- Active
- Beds:
- n/a
- Lot size:
- 1.17 Acres
- Baths:
- MLS#:
- 635250
- Subdivision:
- Rachel Brooke Estates
ADDITIONAL INFORMATION
Welcome to West Wichita's newest luxury development- Rachel Brooke Estates. Tucked behind a private gate, these exclusive lots offer you the privacy and seclusion you've been dreaming of. The gated area of Rachel Brooke Estates featured 15 acreage lots situated within the Goddard- Eisenhower School District. You will appreciate the convenient location- just a quick 10 minute drive to New Market Square and 5 minutes to Eisenhower High School/Kellogg Highway access. Buy now and build within 1 year with one of Wichita's finest builders. Our hand pick builder selection includes Beverlin Custom Homes, Lies Bugner Homes, JP Custom Homes and Prairie Construction. Phase 1 includes 25 lots and phase 2 includes 15 private gated lots. Taxes and HOA are estimated.
$155,000
16592 W Hickory Ct Goddard, KS 67052
- Type:
- Land
- Sq.Ft.:
- n/a
- Status:
- Active
- Beds:
- n/a
- Lot size:
- 1.43 Acres
- Baths:
- MLS#:
- 635262
- Subdivision:
- Rachel Brooke Estates
ADDITIONAL INFORMATION
Welcome to West Wichita's newest luxury development- Rachel Brooke Estates. Tucked behind a private gate, these exclusive lots offer you the privacy and seclusion you've been dreaming of. The gated area of Rachel Brooke Estates featured 15 acreage lots situated within the Goddard- Eisenhower School District. You will appreciate the convenient location- just a quick 10 minute drive to New Market Square and 5 minutes to Eisenhower High School/Kellogg Highway access. Buy now and build within 1 year with one of Wichita's finest builders. Our hand pick builder selection includes Beverlin Custom Homes, Lies Bugner Homes, JP Custom Homes and Prairie Construction. Phase 1 includes 25 lots and phase 2 includes 15 private gated lots. Taxes and HOA are estimated. *Lot 13 Block 2*
$152,000
16580 W Hickory Ct Goddard, KS 67052
- Type:
- Land
- Sq.Ft.:
- n/a
- Status:
- Active
- Beds:
- n/a
- Lot size:
- 1.02 Acres
- Baths:
- MLS#:
- 635260
- Subdivision:
- Rachel Brooke Estates
ADDITIONAL INFORMATION
Welcome to West Wichita's newest luxury development- Rachel Brooke Estates. Tucked behind a private gate, these exclusive lots offer you the privacy and seclusion you've been dreaming of. The gated area of Rachel Brooke Estates featured 15 acreage lots situated within the Goddard- Eisenhower School District. You will appreciate the convenient location- just a quick 10 minute drive to New Market Square and 5 minutes to Eisenhower High School/Kellogg Highway access. Buy now and build within 1 year with one of Wichita's finest builders. Our hand pick builder selection includes Beverlin Custom Homes, Lies Bugner Homes, JP Custom Homes and Prairie Construction. Phase 1 includes 25 lots and phase 2 includes 15 private gated lots. Taxes and HOA are estimated. *Lot 15 Block 2*
$177,000
16574 W Hickory Ct Goddard, KS 67052
- Type:
- Land
- Sq.Ft.:
- n/a
- Status:
- Active
- Beds:
- n/a
- Lot size:
- 1.02 Acres
- Baths:
- MLS#:
- 635259
- Subdivision:
- Rachel Brooke Estates
ADDITIONAL INFORMATION
Welcome to West Wichita's newest luxury development- Rachel Brooke Estates. Tucked behind a private gate, these exclusive lots offer you the privacy and seclusion you've been dreaming of. The gated area of Rachel Brooke Estates featured 15 acreage lots situated within the Goddard- Eisenhower School District. You will appreciate the convenient location- just a quick 10 minute drive to New Market Square and 5 minutes to Eisenhower High School/Kellogg Highway access. Buy now and build within 1 year with one of Wichita's finest builders. Our hand pick builder selection includes Beverlin Custom Homes, Lies Bugner Homes, JP Custom Homes and Prairie Construction. Phase 1 includes 25 lots and phase 2 includes 15 private gated lots. Taxes and HOA are estimated. *Lot 16 Block 2*
$140,000
16552 W Hickory Ct Goddard, KS 67052
- Type:
- Land
- Sq.Ft.:
- n/a
- Status:
- Active
- Beds:
- n/a
- Lot size:
- 1.09 Acres
- Baths:
- MLS#:
- 635258
- Subdivision:
- Rachel Brooke Estates
ADDITIONAL INFORMATION
Welcome to West Wichita's newest luxury development- Rachel Brooke Estates. Tucked behind a private gate, these exclusive lots offer you the privacy and seclusion you've been dreaming of. The gated area of Rachel Brooke Estates featured 15 acreage lots situated within the Goddard- Eisenhower School District. You will appreciate the convenient location- just a quick 10 minute drive to New Market Square and 5 minutes to Eisenhower High School/Kellogg Highway access. Buy now and build within 1 year with one of Wichita's finest builders. Our hand pick builder selection includes Beverlin Custom Homes, Lies Bugner Homes, JP Custom Homes and Prairie Construction. Phase 1 includes 25 lots and phase 2 includes 15 private gated lots. Taxes and HOA are estimated. *Lot 20 Block 2*
$130,000
16540 W Hickory Ct Goddard, KS 67052
- Type:
- Land
- Sq.Ft.:
- n/a
- Status:
- Active
- Beds:
- n/a
- Lot size:
- 1.02 Acres
- Baths:
- MLS#:
- 635256
- Subdivision:
- Rachel Brooke Estates
ADDITIONAL INFORMATION
Welcome to West Wichita's newest luxury development- Rachel Brooke Estates. Tucked behind a private gate, these exclusive lots offer you the privacy and seclusion you've been dreaming of. The gated area of Rachel Brooke Estates featured 15 acreage lots situated within the Goddard- Eisenhower School District. You will appreciate the convenient location- just a quick 10 minute drive to New Market Square and 5 minutes to Eisenhower High School/Kellogg Highway access. Buy now and build within 1 year with one of Wichita's finest builders. Our hand pick builder selection includes Beverlin Custom Homes, Lies Bugner Homes, JP Custom Homes and Prairie Construction. Phase 1 includes 25 lots and phase 2 includes 15 private gated lots. Taxes and HOA are estimated. *Lot 22 Block 2*
$130,000
16534 W Hickory Ct Goddard, KS 67052
- Type:
- Land
- Sq.Ft.:
- n/a
- Status:
- Active
- Beds:
- n/a
- Lot size:
- 1.07 Acres
- Baths:
- MLS#:
- 635254
- Subdivision:
- Rachel Brooke Estates
ADDITIONAL INFORMATION
Welcome to West Wichita's newest luxury development- Rachel Brooke Estates. Tucked behind a private gate, these exclusive lots offer you the privacy and seclusion you've been dreaming of. The gated area of Rachel Brooke Estates featured 15 acreage lots situated within the Goddard- Eisenhower School District. You will appreciate the convenient location- just a quick 10 minute drive to New Market Square and 5 minutes to Eisenhower High School/Kellogg Highway access. Buy now and build within 1 year with one of Wichita's finest builders. Our hand pick builder selection includes Beverlin Custom Homes, Lies Bugner Homes, JP Custom Homes and Prairie Construction. Phase 1 includes 25 lots and phase 2 includes 15 private gated lots. Taxes and HOA are estimated. *Lot 23 Block 2*
$130,000
16528 W Hickory Ct Goddard, KS 67052
- Type:
- Land
- Sq.Ft.:
- n/a
- Status:
- Active
- Beds:
- n/a
- Lot size:
- 1.04 Acres
- Baths:
- MLS#:
- 635253
- Subdivision:
- Rachel Brooke Estates
ADDITIONAL INFORMATION
Welcome to West Wichita's newest luxury development- Rachel Brooke Estates. Tucked behind a private gate, these exclusive lots offer you the privacy and seclusion you've been dreaming of. The gated area of Rachel Brooke Estates featured 15 acreage lots situated within the Goddard- Eisenhower School District. You will appreciate the convenient location- just a quick 10 minute drive to New Market Square and 5 minutes to Eisenhower High School/Kellogg Highway access. Buy now and build within 1 year with one of Wichita's finest builders. Our hand pick builder selection includes Beverlin Custom Homes, Lies Bugner Homes, JP Custom Homes and Prairie Construction. Phase 1 includes 25 lots and phase 2 includes 15 private gated lots. Taxes and HOA are estimated. *Lot 24 Block 2*
$140,000
16546 W Hickory Ct Goddard, KS 67052
- Type:
- Land
- Sq.Ft.:
- n/a
- Status:
- Active
- Beds:
- n/a
- Lot size:
- 1.19 Acres
- Baths:
- MLS#:
- 635257
- Subdivision:
- Rachel Brooke Estates
ADDITIONAL INFORMATION
Welcome to West Wichita's newest luxury development- Rachel Brooke Estates. Tucked behind a private gate, these exclusive lots offer you the privacy and seclusion you've been dreaming of. The gated area of Rachel Brooke Estates featured 15 acreage lots situated within the Goddard- Eisenhower School District. You will appreciate the convenient location- just a quick 10 minute drive to New Market Square and 5 minutes to Eisenhower High School/Kellogg Highway access. Buy now and build within 1 year with one of Wichita's finest builders. Our hand pick builder selection includes Beverlin Custom Homes, Lies Bugner Homes, JP Custom Homes and Prairie Construction. Phase 1 includes 25 lots and phase 2 includes 15 private gated lots. Taxes and HOA are estimated. *LOT 21 BLOCK 2*
- Type:
- Land
- Sq.Ft.:
- n/a
- Status:
- Active
- Beds:
- n/a
- Lot size:
- 1.03 Acres
- Baths:
- MLS#:
- 635138
- Subdivision:
- Rachel Brooke Estates
ADDITIONAL INFORMATION
Welcome to Rachel Brooke Estates, West Wichita's newest luxury development. Featuring coveted acreage homesites situated within the Goddard- Eisenhower School District, these are the lots you've been waiting for! You will appreciate the convenient location, just a quick 10 minute drive to New Market Square and 5 minutes to Eisenhower High School/Kellogg Highway access. Buy now and build within 1 year with one of Wichita's finest builders. Our hand picked builder selection includes Beverlin Custom Homes, Lies Bugner Homes, JP Custom Homes and Prairie Construction. Phase 1 includes 25 lots and phase 2 includes 15 private gated lots. Taxes and HOA are estimated.
Andrea D. Conner, License 237733, Xome Inc., License 2173, [email protected], 844-400-XOME (9663), 750 Highway 121 Bypass, Ste 100, Lewisville, TX 75067
Information being provided is for consumers' personal, non-commercial use and may not be used for any purpose other than to identify prospective properties consumers may be interested in purchasing. This information is not verified for authenticity or accuracy, is not guaranteed and may not reflect all real estate activity in the market. © 1993 -2024 South Central Kansas Multiple Listing Service, Inc. All rights reserved
Goddard Real Estate
The median home value in Goddard, KS is $264,600. This is higher than the county median home value of $198,500. The national median home value is $338,100. The average price of homes sold in Goddard, KS is $264,600. Approximately 78.3% of Goddard homes are owned, compared to 14.28% rented, while 7.43% are vacant. Goddard real estate listings include condos, townhomes, and single family homes for sale. Commercial properties are also available. If you see a property you’re interested in, contact a Goddard real estate agent to arrange a tour today!
Goddard, Kansas 67052 has a population of 4,536. Goddard 67052 is more family-centric than the surrounding county with 51.36% of the households containing married families with children. The county average for households married with children is 30.6%.
The median household income in Goddard, Kansas 67052 is $83,393. The median household income for the surrounding county is $60,593 compared to the national median of $69,021. The median age of people living in Goddard 67052 is 32.6 years.
Goddard Weather
The average high temperature in July is 91.7 degrees, with an average low temperature in January of 21.7 degrees. The average rainfall is approximately 32.8 inches per year, with 13.2 inches of snow per year.

