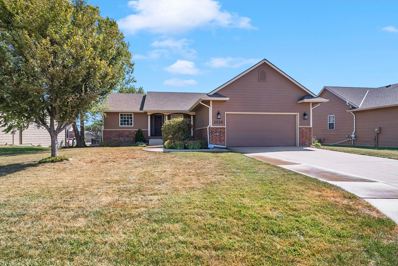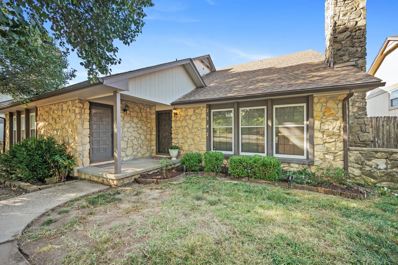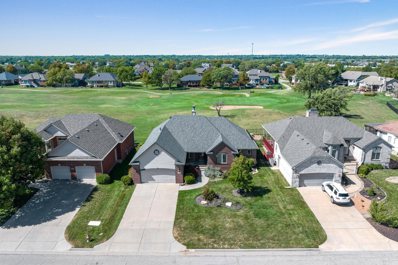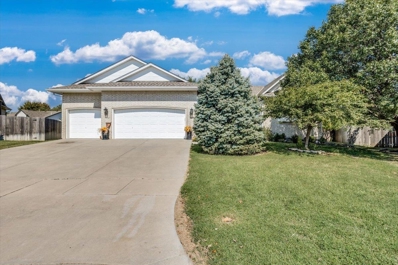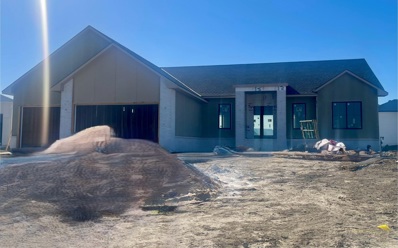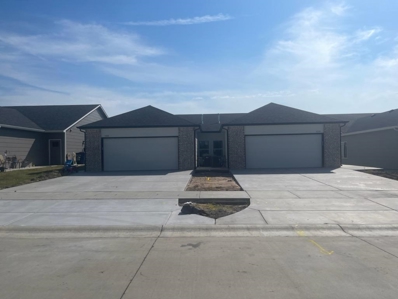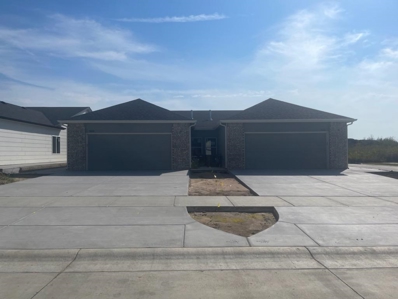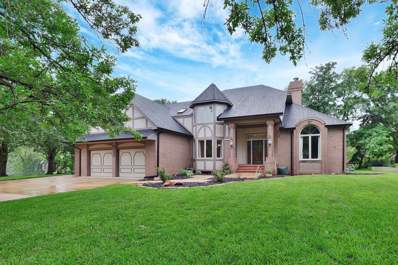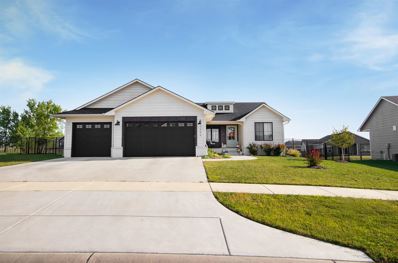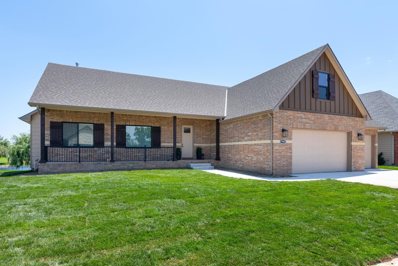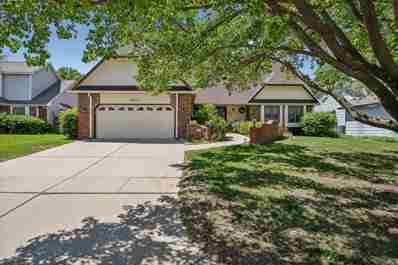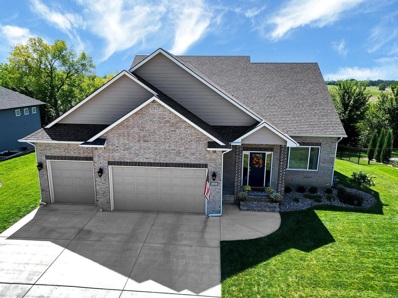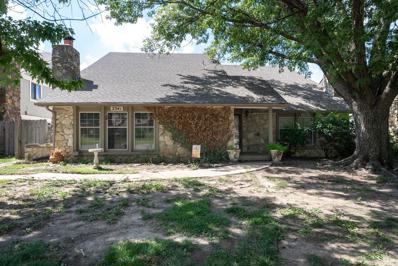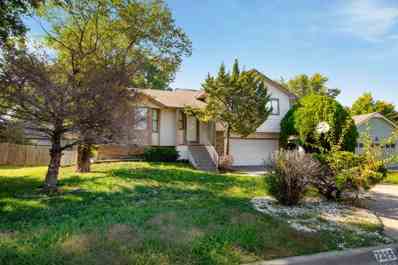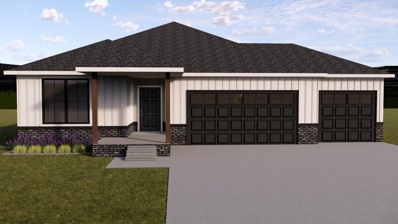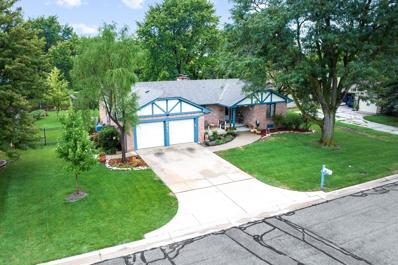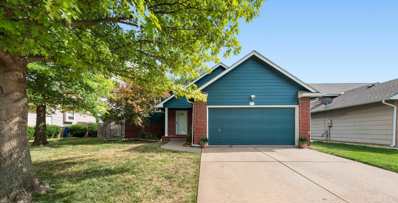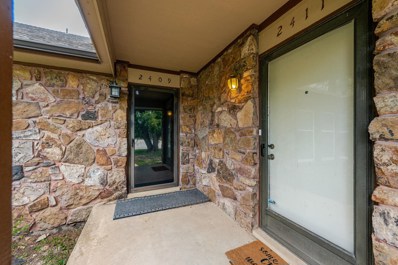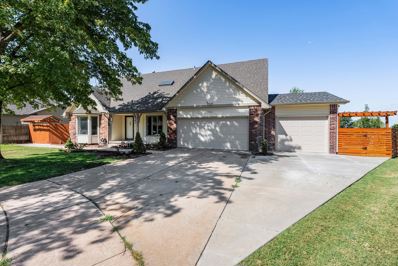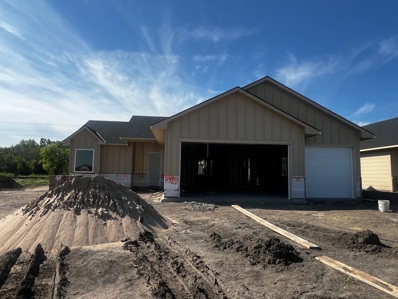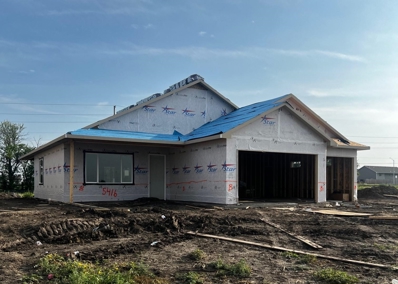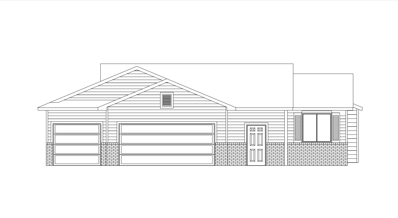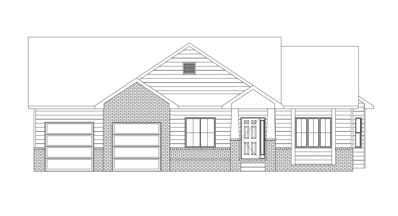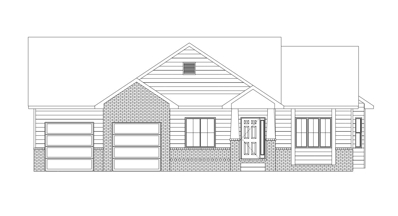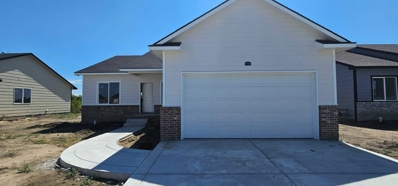Wichita KS Homes for Rent
The median home value in Wichita, KS is $133,350.
This is
lower than
the county median home value of $141,100.
The national median home value is $219,700.
The average price of homes sold in Wichita, KS is $133,350.
Approximately 53.41% of Wichita homes are owned,
compared to 35.94% rented, while
10.64% are vacant.
Wichita real estate listings include condos, townhomes, and single family homes for sale.
Commercial properties are also available.
If you see a property you’re interested in, contact a Wichita real estate agent to arrange a tour today!
$354,000
2526 N Eagle St Wichita, KS 67226
- Type:
- Other
- Sq.Ft.:
- 2,370
- Status:
- NEW LISTING
- Beds:
- 4
- Lot size:
- 0.24 Acres
- Year built:
- 2006
- Baths:
- 3.00
- MLS#:
- 645042
- Subdivision:
- Fairmount
ADDITIONAL INFORMATION
Welcome to this conveniently located and beautifully updated 4-bedroom, 3-bathroom home, featuring modern upgrades and an inviting, open-concept layout. Step into the heart of the home, where the open kitchen flows seamlessly into the spacious living room, perfect for entertaining and everyday living. The entire home boasts new flooring throughout, enhancing its stylish and cohesive design. The property also offers a brand-new roof and recently installed AC system for year-round comfort and peace of mind. The master bedroom is located separately from the other bedrooms, creating a private sanctuary, while the addition of 3M shatter-proof windows ensures both security and energy efficiency. Outside, enjoy the new deck, ideal for hosting gatherings, and a newly built fence for added privacy. The wonderfully designed landscaping with sprinkler system enhances the home's curb appeal (when there is not a drought!), and a new sump pump adds extra protection. The home also includes a convenient 2-car garage with plenty of space. This move-in ready home combines thoughtful design and top-notch upgrades—schedule your tour today!
- Type:
- Other
- Sq.Ft.:
- 1,512
- Status:
- NEW LISTING
- Beds:
- 3
- Lot size:
- 0.11 Acres
- Year built:
- 1978
- Baths:
- 3.00
- MLS#:
- 645039
- Subdivision:
- Pheasant Run
ADDITIONAL INFORMATION
Come take advantage of the opportunity to own this delightful home in one of the most desirable neighborhoods in northeast Wichita! Featuring 3 bedrooms, 2.5 baths, and an attached 2-car garage, this property offers a perfect blend of comfort and practicality. Enjoy evenings by the cozy fireplace or relax on the private patio. Whether you're an investor or a homebuyer, this property is a great find, with an HOA that covers lawn care and trash for easy, low-maintenance living. Schedule your viewing today!
$363,000
4431 N Ironwood St Wichita, KS 67226
- Type:
- Other
- Sq.Ft.:
- 2,030
- Status:
- NEW LISTING
- Beds:
- 2
- Lot size:
- 8,636 Acres
- Year built:
- 1996
- Baths:
- 2.00
- MLS#:
- 644978
- Subdivision:
- Willowbend
ADDITIONAL INFORMATION
Welcome to this charming and spacious home located in the coveted Willowbend Neighborhood. Original owners and built by Randy Dean. This home boasts 2 bedrooms and 2 full baths spread across 2000 square feet, this residence offers comfortable living with plenty of room to grow. The master bedroom features an ensuite bathroom with heated floors, updated walk in shower and a spacious master closet. Newer windows, roof, gutters, carpet, refinished hardwoods show the pride of homeownership! Situated on a prime golf course lot with stunning views of the 6th hole green, this home is perfect for those who appreciate scenic beauty and outdoor recreation. The great location provides easy access to shopping, dining, and entertainment options, making it ideal for both relaxation and convenience. With an unfinished basement waiting to be customized to your liking, the possibilities are endless in this unique home. Don't miss out on the opportunity to make this house your own and enjoy all that it has to offer. Schedule a showing today!
- Type:
- Other
- Sq.Ft.:
- 2,588
- Status:
- NEW LISTING
- Beds:
- 4
- Lot size:
- 0.25 Acres
- Year built:
- 2001
- Baths:
- 3.00
- MLS#:
- 644891
- Subdivision:
- Regency Lakes
ADDITIONAL INFORMATION
There are so many things to love about 2439 N. Regency Lakes Court! This home is located in a desirable Northeast Wichita location, close to shopping, dining and highway access. This home is located on the perfect, cul-de-sac lot… small front yard with a spacious, private backyard. The exterior features mature landscaping, front porch, deck, covered patio space, sprinkler system, fenced yard and access to the sauna that has been built below the deck! The interior of the home boasts laminate flooring in the living room, kitchen, dining and hall and tiled bathroom floors that are heated (the seller says this saves them approximately 25% on their heating bill). Entering the home, you’ll love the flow of same flooring that goes through all the main living spaces, the convenience of the gas fireplace where you flip a switch and have an instant fire, the skylights in the vaulted living room ceiling, the updated kitchen with custom marble backsplash, quartz countertops and stainless appliances. Down the hall, the main floor has 3 bedrooms. The primary bedroom also has vaulted ceilings, a walk in closet and an en-suite that has a corner tub, tiled shower and double sinks. You’ll love walking on the warm tile this winter! The walk-out/view-out basement space is massive! There’s plenty of room to cozy up and watch a movie or to invite all your friends over to watch football. The fourth bedroom in the basement is also spacious and has a walk-in closet. The basement also has a full basement and ample storage. Last but not least, let’s get back to the sauna! There’s enough room for multiple people to enjoy it at a time and there’s an additional shower outside of it to rinse off or enjoy the hanging bucket you can fill with cold water to refresh you! There’s also steps from the sauna to head into the backyard. There are tons of extras in this home that aren’t standard in this price point, but show you how much love this has has received. Move right in and enjoy the luxuries!
$770,000
3630 N Bristol Ct Wichita, KS 67226
- Type:
- Other
- Sq.Ft.:
- 3,552
- Status:
- NEW LISTING
- Beds:
- 5
- Lot size:
- 0.26 Acres
- Year built:
- 2024
- Baths:
- 5.00
- MLS#:
- 644941
- Subdivision:
- Brookfield
ADDITIONAL INFORMATION
Brand new Modesto by Sharp in Brookfield. Great lake view lot!! This is a gorgeous home with lots of nice finishes! You will love this contemporary modern home! Ridge beam in living room and soft wood touches throughout. There is a gas range and double ovens. The family room, game room, 2 beds, and wet bar all finished in the basement! The pricing includes sod, sprinkler, and landscaping, but not in yet because of the Wichita water restrictions. Taxes and specials are estimated...specials shown are what is spread on tax records at time of listing.
- Type:
- Cluster
- Sq.Ft.:
- n/a
- Status:
- NEW LISTING
- Beds:
- n/a
- Lot size:
- 0.2 Acres
- Year built:
- 2024
- Baths:
- MLS#:
- 644928
- Subdivision:
- Skyview At Block 49
ADDITIONAL INFORMATION
Duplex consists of 2 units - each of which has 4 bedrooms, 2 bathrooms, 2 car garage, and 1,355 square feet of finished living space. The neighborhood is a new neighborhood that will eventually have a public park, and is located in Circle School district. Convenient location off of Webb Rd, and close access to highway 254, in addition to the commercial development happening in NE Wichita. Call listing agent for more details.
- Type:
- Cluster
- Sq.Ft.:
- n/a
- Status:
- NEW LISTING
- Beds:
- n/a
- Lot size:
- 0.24 Acres
- Year built:
- 2024
- Baths:
- MLS#:
- 644927
- Subdivision:
- Skyview At Block 49
ADDITIONAL INFORMATION
Duplex consists of 2 units - each of which has 4 bedrooms, 2 bathrooms, 2 car garage, and 1,355 square feet of finished living space. The neighborhood is a new neighborhood that will eventually have a public park, and is located in Circle School district. Convenient location off of Webb Rd, and close access to highway 254, in addition to the commercial development happening in NE Wichita. Call listing agent for more details.
$599,900
2752 N Wilderness Wichita, KS 67226
- Type:
- Other
- Sq.Ft.:
- 5,094
- Status:
- NEW LISTING
- Beds:
- 4
- Lot size:
- 0.44 Acres
- Year built:
- 1987
- Baths:
- 4.00
- MLS#:
- 644839
- Subdivision:
- Wilderness
ADDITIONAL INFORMATION
This fabulous 4+ bedroom, 4 bathroom home is located in Wilderness Estates and sits on .44 acres with a Lake view. The back yard backs up to the Tallgrass Golf Course and walking paths. When you enter the home, the foyer is adorn with beautiful new tile and a gorgeous grand curved staircase. Off the foyer is a great office space with vaulted ceilings, built-in bookshelves, a large desk, and has custom woodwork throughout the room. The formal dining room has built-in cabinets for ample storage for your formal dinnerware and linens. The spacious living room is great for entertaining family and friends with wood beams across the ceiling and adjacent to a bright sunroom with floor to ceiling windows. This is a perfect place to make it your own creative space may it be a gym, art space or atrium. The kitchen has beautiful quartz and granite counter tops with an island that has a new Thermador gas cooktop, stainless steel appliances and ample pantry storage. The hearth room off the kitchen has vaulted beam ceilings, and breakfast nook with a wall of windows over looking the lake and golf course. Cuddle up on those cold winter nights in front of one of the two fireplaces. The home also has a main floor laundry with plenty of cabinetry, sink and provides a full bathroom. The home not only has a grand front staircase it also has a back staircase with solid wood stairs and offers easy access to the second floor. The primary bedroom is located at the top of the grand staircase and has a private balcony perfect for that morning coffee. The en-suite is updated with a heated floor, large walk-in shower and separate deep tub, double sinks, private toilet room, heated floors and large master closet. The two additional bedrooms on this floor share a jack-and-jill bathroom with a separate shower, bath tub, double sinks, and a private toilet room. The basement has polished concrete floors with a large family room, spacious bedroom with a walk-in closet, an additional room without an egress window that could be used as a rec room or unconventional bedroom. There is also a hidden room that could be used as a safe room or is currently used as an office space. The home has a newer roof, and guttering with an updated interior that has all new flooring and fresh paint throughout the home. Enjoy those summer BBQ’s on the back deck and watch the sun set. Call Dawn Wade with RE/MAX Premier for your private showing today and make this your next family home to build new memories in.
$375,000
7356 E Gabriel St Bel Aire, KS 67226
- Type:
- Other
- Sq.Ft.:
- 2,643
- Status:
- Active
- Beds:
- 5
- Lot size:
- 0.36 Acres
- Year built:
- 2020
- Baths:
- 3.00
- MLS#:
- 644525
- Subdivision:
- The Landing
ADDITIONAL INFORMATION
Welcome to 7356 E Gabriel, a beautifully crafted home in the desirable Bel Aire community. Built in 2020, this contemporary gem boasts a thoughtful design with 5 bedrooms and 3 bathrooms, providing ample space for both relaxation and entertainment. Step inside to discover a bright and airy open floor plan enhanced by modern light fixtures and exquisite wood ceiling beams in the main floor living room. The main level features 3 spacious bedrooms and 2 well-appointed bathrooms, including a luxurious master suite. The abundance of windows throughout the home allows for an infusion of natural light, creating a warm and inviting atmosphere. The finished basement is a true highlight, offering 2 additional bedrooms, each with walk in closets, a full bathroom, and a versatile second living space perfect for a home theater, playroom, or game room. The basement also includes a stylish wet bar, ideal for hosting gatherings and enjoying leisure time with family and friends. Outside, you'll find a covered back patio complete with a fan, making it the perfect spot for outdoor dining and relaxation year-round. The attached 3-car garage provides plenty of storage and convenience. Experience the perfect blend of modern amenities and comfortable living in this exceptional Bel Aire home. Schedule your tour today and see all that 7356 E Gabriel has to offer!
- Type:
- Other
- Sq.Ft.:
- 3,991
- Status:
- Active
- Beds:
- 5
- Lot size:
- 0.31 Acres
- Year built:
- 2023
- Baths:
- 4.00
- MLS#:
- 644486
- Subdivision:
- Elk Creek
ADDITIONAL INFORMATION
Must see this beautiful 5 bedroom, 3.5 bath luxury home in Elk Creek, with a beautiful view of the pond that can be easily enjoyed from your huge covered deck.
$355,000
2613 N Cranberry Wichita, KS 67226
- Type:
- Other
- Sq.Ft.:
- 3,183
- Status:
- Active
- Beds:
- 4
- Lot size:
- 0.24 Acres
- Year built:
- 1986
- Baths:
- 4.00
- MLS#:
- 644440
- Subdivision:
- Waterford North
ADDITIONAL INFORMATION
Welcome to 2613 N. Cranberry, a charming residence nestled in the heart of Wichita, KS. This immaculately maintained home offers a blend of modern comfort and classic elegance, providing a perfect retreat for discerning buyers. Upon entering, you're greeted by an inviting living space, adorned with abundant natural light cascading through large windows, creating an airy and welcoming ambiance. This area has recently been updated with beautiful laminate plank flooring. This makes for easy cleaning while also maintaining a sleek and modern finish. The well-appointed kitchen boasts granite countertops, ample cabinet storage, and stainless-steel appliances, making it a culinary enthusiast's dream. The kitchen has a newer induction cook top and dishwasher. The residence features 4 bedrooms, including a spacious primary suite complete with a private ensuite bathroom, featuring radiant heated floors! This will be very welcoming for relaxation and rejuvenation after a long day. The additional bedrooms offer versatility, perfect for accommodating guests, creating a home office, or pursuing hobbies. Just outside the formal dining area is a spacious sunroom that is perfect for reading, relaxing or just hanging out during the winter or summer months. This is possible because of the new mini split that was installed to provide yearlong temperature control right at your fingertips! The current owners have a sauna in this space as well. This is not included with the sale of the home but another idea for a great use of this space! Step outside to discover your own private oasis, featuring a meticulously landscaped yard, ideal for hosting gatherings, gardening, or simply unwinding amidst nature's beauty. The attached garage provides convenience and additional storage space. Just out the front door of this property, you will find a lovely water feature which adds another touch of character and charm! Located in a desirable neighborhood, 2613 N. Cranberry offers proximity to local amenities, including shopping, dining, parks, and top-rated schools, ensuring both convenience and comfort for its residents. Don't miss the opportunity to make this delightful property your next home.
- Type:
- Other
- Sq.Ft.:
- 3,325
- Status:
- Active
- Beds:
- 5
- Lot size:
- 0.33 Acres
- Year built:
- 2022
- Baths:
- 3.00
- MLS#:
- 644316
- Subdivision:
- Elk Creek
ADDITIONAL INFORMATION
Welcome to this stunning meticulously maintained, better than new, 5 bedroom, 3 bath home situated in a pristinely manicured neighborhood with walking paths and ponds for fishing. The interior of the home showcases elegant and comfortable living with quartz countertops, luxury vinyl flooring, living room picture window with a view of the pond, abundance of natural light throughout the home and view-out basement windows. Enjoy peace and privacy in the backyard with a large stamped patio, covered deck and no neighbors behind you. This home has vaulted ceilings, spacious rooms with an open flow from the living room to the kitchen and dining room, along with the convenience of a separate main floor laundry. You will love the generous sized owner's suite with beamed vaulted ceilings, and beautiful ensuite with tiled shower, dual vanity, and walk in closet. The basement has a wet bar and is roomy enough for a large sectional and a game table. Sellers have finished a basement bonus room which is perfect for an office, exercise or craft room. They have also added storage in the garage, basketball goal in the driveway, new brick masonry mailbox, installed ceiling fans in the upstairs bedrooms, upgraded lighting in the basement, custom blinds throughout, installed a sprinkler system, laid sod, and added landscaping to the yard. Everything is next to new and just waiting for you! Don’t miss the opportunity to make this exquisite property your home.
- Type:
- Other
- Sq.Ft.:
- 1,512
- Status:
- Active
- Beds:
- 3
- Lot size:
- 0.09 Acres
- Year built:
- 1978
- Baths:
- 3.00
- MLS#:
- 644311
- Subdivision:
- Pheasant Run
ADDITIONAL INFORMATION
Discover this charming home in one of northeast Wichita's most desirable neighborhoods! Boasting 3 bedrooms, 2.5 baths, and a 2-car garage, this property offers both comfort and convenience. Enjoy cozy evenings by the fireplace or relax on the private patio. Ideal for both investors and homebuyers, this gem features an HOA that covers trash and lawn care, ensuring low maintenance living. Call to schedule your appointment today! Listing agent related to seller.
- Type:
- Other
- Sq.Ft.:
- 2,469
- Status:
- Active
- Beds:
- 4
- Lot size:
- 0.18 Acres
- Year built:
- 1988
- Baths:
- 3.00
- MLS#:
- 644264
- Subdivision:
- Cottonwood Village
ADDITIONAL INFORMATION
Welcome to our newest listing in the highly desirable Cottonwood Village Addition! This 4 bed 3 bath home has all the space and potential you could want! If you have been looking for a home that is flooded with tons of natural light, this is the one for you! As soon as you walk inside you will be greeted with a vaulted ceiling, large living space, and beautiful dining area. This is great for entertaining and having guests over! Enjoy sitting on the back deck shaded by mature trees. A huge fenced yard for pets, kids, all types of activities! When you can't be outside, enjoy time in by the fireplace, perfect for decorating around the upcoming holidays. This home checks all the boxes! Come check it out before it's gone! Seller prefers to sell the property as-is, cash or conventional financing. Please reach out to Jayna Reece with any additional questions.
- Type:
- Other
- Sq.Ft.:
- 1,442
- Status:
- Active
- Beds:
- 3
- Lot size:
- 0.31 Acres
- Year built:
- 2024
- Baths:
- 2.00
- MLS#:
- 644246
- Subdivision:
- Central Park
ADDITIONAL INFORMATION
Welcome to 5157 N. Colonial Ave. in the wonderful City of Bel Aire. This stylish home is brought to you by Mike Love Construction and offers the ultimate use of space and square footage. Upon entering from the covered porch with beautiful cedar posts, you will be delighted to see an open floor plan with a spacious kitchen offering a pantry, large island, and separate dining area that hubs the living and kitchen spaces. In the master suite you will enjoy a large walk-in closet, custom feature wall, as well as double sinks with granite countertop in the master bath. The other two cozy bedrooms and laundry room are conveniently located on the main floor as well. The unfinished basement is a blank canvas for you to paint that perfect picture to finish out your dream come true. Sprinkler system and landscaping included. And if that wasn't enough, there are * NO SPECIALS * attached to this home. Aside from the house, the vibrant, but relaxing, community of Central Park is conveniently located in one of Kansas's safest cities - Bel Aire. Quick highway access in any direction, close proximity to some of Wichita's great dining and entertaining, and open skies that allow for some exceptional Kansas sunsets. This is what you want to call Home. Call to schedule your showing today!
$260,000
6943 E Newbury Cir Wichita, KS 67226
- Type:
- Other
- Sq.Ft.:
- 2,388
- Status:
- Active
- Beds:
- 3
- Lot size:
- 0.26 Acres
- Year built:
- 1976
- Baths:
- 3.00
- MLS#:
- 644233
- Subdivision:
- Comotara
ADDITIONAL INFORMATION
Welcome to your potential new home, a charming house that offers the perfect blend of comfort and functionality. This delightful property boasts three bedrooms and three bathrooms, providing ample space for family living or entertaining guests. Step inside and discover a thoughtfully designed split floor plan, offering privacy and separation between living areas. The interior spans an impressive 2,388 square feet, ensuring you'll never feel cramped. Storage enthusiasts, rejoice! This home features abundant storage solutions, making it easy to keep your living spaces tidy and organized. The heart of the home extends outdoors with a large covered deck in the backyard, perfect for dining, summer barbecues, or simply unwinding after a long day. Downstairs, the basement is a treasure trove of possibilities. A cozy family room awaits, ideal for movie nights or game days. But that's not all – three additional bonus rooms in the basement offer endless opportunities. Home office? Craft room? Home gym? The choice is yours! Nature lovers will appreciate the proximity to the Great Plains Nature Center, just a short distance away. Explore walking trails or observe local wildlife all practically in your backyard. Don't miss this opportunity to make this house your home sweet home. All information contained herein is thought to be correct but not guaranteed.
- Type:
- Other
- Sq.Ft.:
- 2,306
- Status:
- Active
- Beds:
- 5
- Lot size:
- 0.17 Acres
- Year built:
- 1995
- Baths:
- 3.00
- MLS#:
- 644214
- Subdivision:
- Leewood Village-northrock 2
ADDITIONAL INFORMATION
DO NOT MISS This Great Home! ....NO Specials...NO HOA/dues...ON Cul de sac...5 Bedrooms 3 Full Baths, View out. "Cul de Sac Neighborhood Pot luck dinners are one of the favorites we will truly miss" says seller. This is a fabulous home with great space and living areas inside and out. Let me introduce you to: Beautiful hickory woods floors throughout main floor. Vaulted Ceiling. Lots of natural light with great windows in home. Open plan includes : Kitchen w slate flooring, kitchen appliances to remain (microwave excluded) , breakfast bar, dining room with large window & slider near by, living room with vaulted ceiling. Stairs from deck w dog/kid gate to enlarged concrete patio for fabulous outdoor living. Master bedroom has 2nd closet in addition to walk in. Double sinks in Master bath. 2 additional bedrooms on the main floor besides master. The view out basement with wood burning fireplace in family room is quite roomy. The additional two bedrooms with full updated bath have some built in shelving, decorative ledge. The utility room houses the laundry hookups with shelving that stays. The tankless water heater, newer HVAC and radon mitigation are housed in this area. The fully fenced back yard has tons of patio space for cookouts, hanging out, games, furniture, and mature trees for shade. Location is primo and close to Koch Industries, grocery, restaurants, gold course, and shops. UPDATES & IMPROVEMENTS SINCE OWNERSHIP INCLUDE: 2024 New Interior Paint throughout, 2024 Hall bath updated w new shower w warranty. 2024 Master bath new LVT/paint, 2023 New disposal, 2022 New Refrigerator, 2020-21 New Goodman HVAC system, 2021 New enlarged concrete back patio, 2021 New back deck w gate, 2021 New Garage Openers w phone app 2020 James Hardie Smart Siding, 2021 New front window, 2021 New gutter guards w transferrable warranty, 2020 New Dishwasher, 2020 New sprinkler system controller w wireless phone app & shut off valve, 2019 Basement bath updated including LVT life proof flooring & outlets 2019 New ceiling fans in 4 bedrooms, downstairs living room and upstairs living room, 2015 New Tankless Water Heater, 2015 New Basement Bedroom finish (5th), 2014 Mitigated for radon. Need I say more on the quality of this home and all it features! Make your appointment to see it TODAY!
- Type:
- Other
- Sq.Ft.:
- 1,512
- Status:
- Active
- Beds:
- 3
- Lot size:
- 0.12 Acres
- Year built:
- 1978
- Baths:
- 3.00
- MLS#:
- 644209
- Subdivision:
- Pheasant Run
ADDITIONAL INFORMATION
Welcome to 2409 N Bramblewood St! This well-maintained home offers 3 spacious bedrooms, 2.5 bathrooms, and an open layout that seamlessly connects the kitchen, dining, and living areas. The kitchen features soft close cabinets and brand-new stainless steel appliances, including a fridge and dishwasher, making meal prep a breeze.The home includes a full-sized washer and dryer, while the garage is equipped with an EV plug for convenient electric vehicle charging. Nestled in a quiet, desirable neighborhood, this property is close to shopping, dining, and top-rated schools, offering both comfort and convenience.
- Type:
- Other
- Sq.Ft.:
- 4,157
- Status:
- Active
- Beds:
- 4
- Lot size:
- 0.23 Acres
- Year built:
- 1981
- Baths:
- 4.00
- MLS#:
- 644206
- Subdivision:
- Sycamore Village
ADDITIONAL INFORMATION
Welcome home to this meticulously cared for, absolutely ONE OF A KIND move in ready home that is perfectly located East Wichita! Driving up, you will quickly see the pride of ownership of 25 years in a well manicured lawn and landscape. This 4 bedroom plus bonus room, 3 1/2 bath, 3 Car Garage freshly updated 1.5 story home near 21st and Rock. It BOASTS OVER 4150 SQ.FT has NEW INTERIOR & EXTERIOR PAINT, NEW FLOORING, NEW WINDOW, NEW UPDATED KITCHEN WITH GRANITE, NEW UPATED BATHROOMS WITH GRANITE, NEW SUMP PUMP AND MUCH MORE.... providing you peace of mind and a solid investment for years to come. This home has vaulted ceilings, and strikes the perfect balance of an open floor plan while still having defined spaces to enjoy. On the main floor you will enjoy the living room WITH FIREPLACE, family room, kitchen and laundry, as well as the master bedroom with a private master bath. Upstairs you will find three LARGE bedrooms, bathroom and a loft. The fully finished basement has a large family room, rec room, bonus room, craft room, bath AND a wet bar. One of the highlights of this home has to be the setup to entertain. The HUGE DECK, fenced yard WITH SPRINKLER and no neighbors in the back providing the perfect space to unwind and relax, or gather with friends and family. Close to shopping, entertainment, restaurants, spas, and the best grocery stores, this is the place to be. Home sweet home. Setup your private showing today to see all this home has to offer!
$286,500
5420 N Toben Ct Bel Aire, KS 67226
- Type:
- Other
- Sq.Ft.:
- 1,359
- Status:
- Active
- Beds:
- 3
- Lot size:
- 0.21 Acres
- Year built:
- 2024
- Baths:
- 2.00
- MLS#:
- 644125
- Subdivision:
- None Listed On Tax Record
ADDITIONAL INFORMATION
Welcome to Cedar Pass, where modern living meets unparalleled comfort in this brand-new patio home. Featuring 3 bedrooms and 2 bathrooms, this home offers luxury vinyl plank flooring in the main living areas and a kitchen that’s truly a chef's delight. Enjoy the elegance of soft-close cabinets, granite countertops, and a spacious walk-in pantry, providing all the storage and functionality you need. The master suite is a retreat of its own, boasting a separate tiled shower and a luxurious free-standing tub for the ultimate relaxation. With a 3-car garage and a covered patio perfect for outdoor enjoyment, this home combines style and practicality in every detail. Don’t miss your chance to make this beautiful home in Cedar Pass your own!
$299,900
5416 N Toben Ct Bel Aire, KS 67226
- Type:
- Other
- Sq.Ft.:
- 1,584
- Status:
- Active
- Beds:
- 3
- Lot size:
- 0.21 Acres
- Year built:
- 2024
- Baths:
- 2.00
- MLS#:
- 644123
- Subdivision:
- None Listed On Tax Record
ADDITIONAL INFORMATION
Welcome to Cedar Pass, a brand-new development offering modern patio homes designed for comfort and style. This stunning 3-bedroom, 2-bathroom home features luxury vinyl plank flooring throughout the main living areas, adding both elegance and durability. The kitchen is a chef's dream with soft-close cabinets, sleek granite countertops, and plenty of space for meal prep and entertaining. The spacious 3-car garage provides ample room for vehicles and storage, while the covered patio offers the perfect spot to relax and enjoy the outdoors. Don't miss the opportunity to make this beautiful home in Cedar Pass yours!
$311,500
5500 N Toben Dr Bel Aire, KS 67226
- Type:
- Other
- Sq.Ft.:
- 1,824
- Status:
- Active
- Beds:
- 5
- Lot size:
- 0.29 Acres
- Year built:
- 2024
- Baths:
- 3.00
- MLS#:
- 644119
- Subdivision:
- None Listed On Tax Record
ADDITIONAL INFORMATION
Come this this BRAND NEW home in the beautiful Cedar Pass development! The main floor features and open floorplan with large windows for lots of natural lighting, LVP flooring throughout the main living areas, granite counters, stainless steel appliances, three bedrooms and two bathrooms. The finished basement features a rec room, two additional bedrooms, and one bathroom. Have plenty of parking in the 3 car garage. Enjoy the beautiful view of the pond.
$371,400
5452 N Toben Dr Bel Aire, KS 67226
- Type:
- Other
- Sq.Ft.:
- 2,203
- Status:
- Active
- Beds:
- 4
- Lot size:
- 0.21 Acres
- Year built:
- 2024
- Baths:
- 3.00
- MLS#:
- 644118
- Subdivision:
- None Listed On Tax Record
ADDITIONAL INFORMATION
Come this this BRAND NEW home in the beautiful Cedar Pass development! The main floor features and open floorplan with tall ceilings, large windows for lots of natural lighting, LVP flooring throughout the main living areas, granite counters, large kitchen island, stainless steel appliances, two bedrooms and two bathrooms. The viewout basement features a huge rec room with wet bar, two additional bedrooms, and one bathroom. Have plenty of parking in the tandem 3 car garage. Sprinkler and sod included!
$396,400
5504 N Toben Dr Bel Aire, KS 67226
- Type:
- Other
- Sq.Ft.:
- 2,203
- Status:
- Active
- Beds:
- 4
- Lot size:
- 0.27 Acres
- Year built:
- 2024
- Baths:
- 3.00
- MLS#:
- 644117
- Subdivision:
- None Listed On Tax Record
ADDITIONAL INFORMATION
Come this this BRAND NEW home in the beautiful Cedar Pass development! The main floor features and open floorplan with tall ceilings, large windows for lots of natural lighting, LVP flooring throughout the main living areas, granite counters, large kitchen island, stainless steel appliances, two bedrooms and two bathrooms. The viewout basement features a huge rec room with wet bar, two additional bedrooms, and one bathroom. Have plenty of parking in the tandem 3 car garage. Sprinkler and sod included!
- Type:
- Other
- Sq.Ft.:
- 2,313
- Status:
- Active
- Beds:
- 5
- Lot size:
- 0.27 Acres
- Year built:
- 2024
- Baths:
- 3.00
- MLS#:
- 644061
- Subdivision:
- Skyview At Block 49
ADDITIONAL INFORMATION
** Flooring and Tile Stage 09.12.2024 ** Welcome to a stunning brand new home located in the beautiful Bel Aire community within the Skyview subdivision. Featuring 5 bedrooms, 3 bathrooms, 2 car attached garage and a full finished basement. The laundry space is located in the main floor for convenience and another one in the basement. granite counter tops, LVP flooring, walk-in pantry and more. Call now to schedule a tour and experience the beauty and luxury of this magnificent home for yourself!
Andrea D. Conner, License 237733, Xome Inc., License 2173, [email protected], 844-400-XOME (9663), 750 Highway 121 Bypass, Ste 100, Lewisville, TX 75067
Information being provided is for consumers' personal, non-commercial use and may not be used for any purpose other than to identify prospective properties consumers may be interested in purchasing. This information is not verified for authenticity or accuracy, is not guaranteed and may not reflect all real estate activity in the market. © 1993 -2024 South Central Kansas Multiple Listing Service, Inc. All rights reserved
