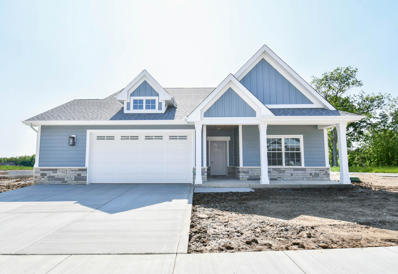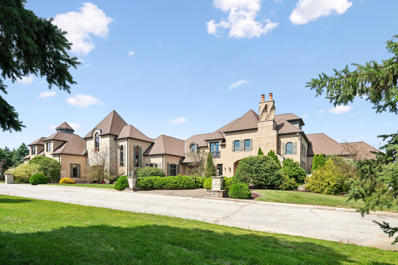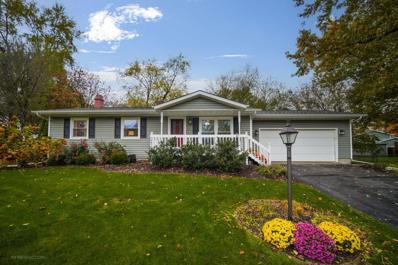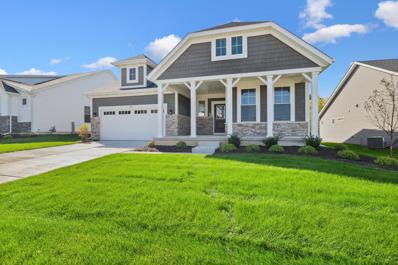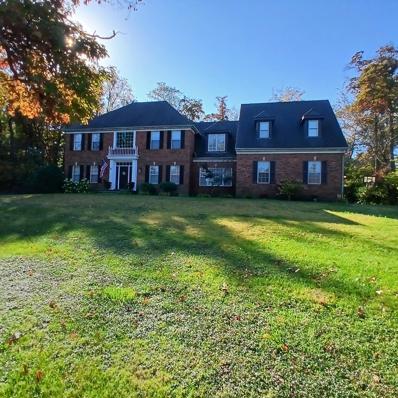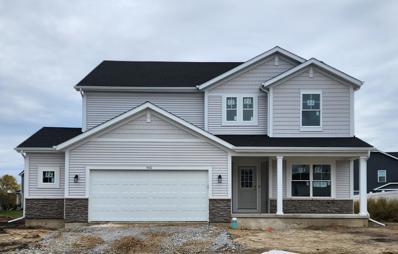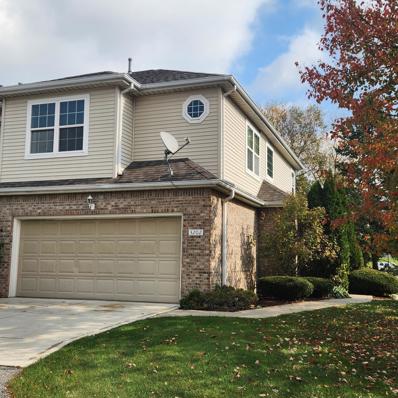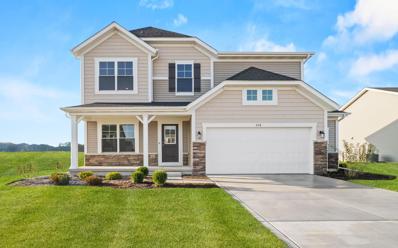Valparaiso IN Homes for Rent
- Type:
- Single Family
- Sq.Ft.:
- 4,009
- Status:
- Active
- Beds:
- 4
- Lot size:
- 1.32 Acres
- Year built:
- 1986
- Baths:
- 4.00
- MLS#:
- 812638
- Subdivision:
- Shorewood Forest
ADDITIONAL INFORMATION
Welcome to this exceptional 4-bedroom ranch, set on nearly 1.5 acres of rare, flat, and expansive land in the highly sought-after Shorewood Forest community. Located on a quiet cul-de-sac, this property offers unmatched peace and privacy in a serene setting that's hard to find in the neighborhood.The expansive yard is truly unique, featuring a beautiful in-ground pool with a large sun deck, perfect for entertaining or enjoying your own private retreat. This spacious, flat lot is ideal for outdoor living, recreation, and soaking in the surrounding natural beauty. While feeling like a private oasis, the home is just minutes from Shorewood Forest's outstanding amenities, including a community pool, lake access for boating and fishing, a beach, tennis courts, and more.Inside, you'll find an open, light-filled layout with vaulted ceilings and striking floor-to-ceiling windows that showcase stunning views of the wooded lot. A screened-in porch provides the perfect spot to unwind and enjoy the tranquil scenery. For added convenience, a private exterior entrance leads to the mudroom, making it easy to come and go from outdoor activities.With generous living space, seamless indoor-outdoor flow, and the rare advantage of a large, flat yard on a quiet cul-de-sac, this property blends luxury with tranquility. Embrace the Shorewood Forest lifestyle without compromising on space or privacy--schedule your private showing today to experience this unique gem firsthand.
- Type:
- Single Family
- Sq.Ft.:
- 1,306
- Status:
- Active
- Beds:
- 3
- Lot size:
- 1.74 Acres
- Year built:
- 1953
- Baths:
- 2.00
- MLS#:
- 813019
ADDITIONAL INFORMATION
Welcome to your wooded wonderland on a sprawling 1.75-acre lot, just southwest of Downtown Valparaiso. This property offers the perfect balance of space and easy maintenance. The horseshoe driveway creates a warm, inviting entrance. Inside, this charming 3-bedroom ranch features two full baths, a spacious kitchen, a cozy dining room with a gas fireplace, a comfortable living room, and a functional utility area. The updated kitchen is a chef's delight, boasting a Jenn-Air stove, pull-out cabinet drawers, granite countertops, and stainless steel appliances. Relax after dinner in the living room or head outside to the screened porch to enjoy the serene backyard. The 16.5 x 30.5 pole barn is the ideal space for a workshop or extra storage for your hobbies and toys. Don't miss the opportunity to make this peaceful retreat your own!
- Type:
- Single Family
- Sq.Ft.:
- 1,493
- Status:
- Active
- Beds:
- 3
- Lot size:
- 0.14 Acres
- Baths:
- 2.00
- MLS#:
- 812580
- Subdivision:
- The Brooks
ADDITIONAL INFORMATION
**PROPOSED CONSTRUCTION, PHOTOS ARE REPRESENTATION OF A PREVIOUSLY BUILT HOME**Introducing the Wetterhorn, located in The Brooks at Vale Park. This breathtaking Colorado-inspired ranch home offers a single level floor plan with 3 spacious bedrooms and 2 full bathrooms, one of which is an en suite to the primary with a full walk in closet. The open concept kitchen, breakfast room and great room are perfect for entertaining in an open space. Notable high quality standard features include: 2x6 exterior construction, Full LP Smartside Exterior, Medallion Silverline soft-close cabinets throughout, 8ft tall garage doors, tankless water heater, luxury vinyl plank flooring, Cedar ceilings inside covered porch and so many more. HOA amenities include: Clubhouse access with a community pool, PICKLEBALL courts, Indoor Golf simulators, a playground and rec space for events. Inquire with your agent about limited time builder incentives currently being offered.
- Type:
- Single Family
- Sq.Ft.:
- 16,228
- Status:
- Active
- Beds:
- 6
- Lot size:
- 7.19 Acres
- Year built:
- 2008
- Baths:
- 10.00
- MLS#:
- 812596
- Subdivision:
- Pepper Crk
ADDITIONAL INFORMATION
This lux 16,000 SF residence with a 2,000 SF guest house oriented in a secluded, pastoral estate community on a rolling seven-acres site is a rare find. A beautiful approach over picturesque bridges, creeks and ponds brings you to an impressive facade and magnificently landscaped grounds. Attention to detail and quality flourish as you approach the impressive French country brick and stone facade complemented with castle-like cupola and French cottage doors. The expansive foyer opens to a historically inspired library with 26' coffered ceilings, dining room with carved wood pillars, and gathering room with an exquisite wood and iron circular stair as the focal point framing your guests' attention from the front doors. The gourmet kitchen with Mouser custom cabinets and every conceivable appliance overlooks a morning room with fireplace and expansive views of the property with pool and tennis courts. Adjacent breakfast room, \ mud room and a huge laundry/hobby room complete the service wing. A dedicated children's wing with playroom, and study room, and the most generous built-in storage throughout complete this perfect home for multi-generational families, entertaining, or relaxing. Four levels, 6 bedrooms and 10 baths offer the perfect opportunity for multi-generational family living, or work-live lifestyles. A main floor primary suite features a vaulted ceiling, sitting room, enormous 16 x 18 walk-in closet, ensuite bath with marble and hand carved trim. The lower-level impresses with a hand-carved bar, large 12-seat home theater with honeycomb ceiling, luxurious spa with built in jacuzzi, dry and steam saunas and cozy billiard room. Large decks, outdoor fireplace, water features and entertainment spaces abound and the lower level features direct walk-out to the landscaped yard. Lux finishes include earth-tone granite, marble and stone, gorgeous knotty alder woodwork, exotic southern chestnut Cumaru floors, and beautiful wainscot panels throughout.
- Type:
- Single Family
- Sq.Ft.:
- 2,240
- Status:
- Active
- Beds:
- 3
- Lot size:
- 0.16 Acres
- Year built:
- 1977
- Baths:
- 3.00
- MLS#:
- 812557
- Subdivision:
- Jefferson Park
ADDITIONAL INFORMATION
Welcome to your charming ranch-style retreat, nestled in a quiet cul-de-sac just minutes from downtown Valparaiso! This inviting 3-bedroom home offers a spacious layout with a full bathroom, a half bathroom, and an additional three-quarter bathroom, ensuring convenience for family and guests alike. Step inside to discover the warmth and comfort of a finished basement--ideal for a family room, home office, or recreation area.The fenced backyard is perfect for outdoor gatherings and space for pets or play. Additionally, the backyard includes a screened in porch, perfect for enjoying the fall evenings. and a shed that provides extra storage, leaving plenty of space within the two car garage. With its prime location close to downtown, you're just moments away from the best shopping, dining, and entertainment Valparaiso has to offer. Don't miss out on this beautiful blend of comfort and convenience--schedule your tour today!
- Type:
- Single Family
- Sq.Ft.:
- 4,178
- Status:
- Active
- Beds:
- 3
- Lot size:
- 0.68 Acres
- Year built:
- 1979
- Baths:
- 3.00
- MLS#:
- 812507
- Subdivision:
- Woods/winding Crk 03
ADDITIONAL INFORMATION
Well Built Brick Ranch with Full Finished Basement! Welcome to your dream home featuring a brand new roof and gutters. As you enter, you're greeted by a large foyer that leads to the formal living room, perfect for relaxation. The elegant formal dining room flows seamlessly into a great kitchen equipped with a center island and beautiful wood floors, making it an ideal space for cooking and entertaining. (Yes, appliances stay)This charming home offers three bedrooms and 1.5 baths on the main level. The finished basement adds even more versatility, featuring a mini kitchen in the bonus room, two additional rooms that can serve as a den, office, or bedrooms, and a convenient 3/4 bath. Possible Related Living area. Basement waterproofed by PermaSeal!3 Bedrooms 2.5 Baths...Other rooms could be used as dens or 4th/5th nonconforming Bedrooms.Family Room is Huge with Fireplace and doors that step outside to a fantastic covered porch, perfect for gatherings. With over 4000 finished square feet on a spacious .68-acre lot, this property includes a two-car attached garage and a circular drive for easy access. Located in the desirable Duneland/Chesterton Schools district, this home is simply beautiful and ready for you to make it your own. Don't miss out!
$399,500
5001 Sunny Lane Valparaiso, IN 46383
- Type:
- Single Family
- Sq.Ft.:
- 2,816
- Status:
- Active
- Beds:
- 3
- Lot size:
- 0.63 Acres
- Year built:
- 1988
- Baths:
- 3.00
- MLS#:
- 812835
- Subdivision:
- Sunny Lane Add 03
ADDITIONAL INFORMATION
Spacious home with sprawling fenced backyard perfect for entertaining. A little bit of country in the heart of the city. Desirable location centrally located to downtown and major highways. 24' foot pool, multilevel deck, patio, fountain, shed, firepit and a small coy pond in the landscaping. Plenty of space in the 3 car garage to have a workshop. Roof, furnace and central air are newer. Many updates: new carpet, fresh paint; new counter tops, light fixtures, faucet and dishwasher in kitchen; new sliding glass doors.
- Type:
- Single Family
- Sq.Ft.:
- 2,172
- Status:
- Active
- Beds:
- 4
- Lot size:
- 0.19 Acres
- Year built:
- 1984
- Baths:
- 3.00
- MLS#:
- 812452
- Subdivision:
- Ridgewood Crk Sub #1
ADDITIONAL INFORMATION
Located in the heart of Valparaiso just 1 hour from Chicago with many updates including a brand-new kitchen, furnace, A/C, & tankless hot water tank. Newer roof, gutters, windows, and Smart siding. The two-story Living rooms offers brick FP, exposed beam & solid wood floors. You'll love the completely remodeled kitchen with brand new cabinets, Quartz counters, all stainless steel appliances & direct access to the laundry room. Upper level comes with spacious primary, 2 additional bedrooms, and updated tiled bathroom. Lower level provides option for related living with large Rec room, 4th bedroom, 3/4 bathroom, & Den/Office. Enjoy the oversized backyard that includes 2 tier updated composite deck & views of the pond & wooded area. You'll love the stone walking trail just steps from the home.
- Type:
- Single Family
- Sq.Ft.:
- 2,073
- Status:
- Active
- Beds:
- 3
- Lot size:
- 0.18 Acres
- Year built:
- 2024
- Baths:
- 2.00
- MLS#:
- 812439
- Subdivision:
- Westwind
ADDITIONAL INFORMATION
From the homesite that backs up to the woods to the sunroom off of the great room, this Cadenza has everything you've been searching for! You'll love all the natural light flowing through all of the oversized windows throughout the home and the great views from the breakfast area, sunroom, and owners bedroom. Create the perfect space for a den, office, or craft room in the flex room w/walk-in closet, that can also be turned into a third bedroom. The kitchen has 42" cabinets in Alpine, quartz countertops, island, pantry, and SS appliances. The owners bedroom has a walk-in closet and the owners bath has a tiled shower w/seat, 60" SB vanity, and linen closet. The full hall bath w/linen closet is conveniently located near the 2nd bedroom w/walk-in closet. Main floor laundry, LVP flooring throughout the main living area, and ceramic tile in the baths. Also included in this home is a deck, lookout basement, 2 car garage, and low maintenance landscaping w/irrigation. Visit our new Westwind community and find a place where you belong!
- Type:
- Single Family
- Sq.Ft.:
- 192
- Status:
- Active
- Beds:
- 2
- Lot size:
- 0.19 Acres
- Year built:
- 2024
- Baths:
- 2.00
- MLS#:
- 812438
- Subdivision:
- Westwind
ADDITIONAL INFORMATION
The perfect home on the perfect homesite with the perfect views and a lookout basement! As soon as you step inside the Harmony, you'll be drawn to the oversized windows in the great room w/all of the natural light flowing through. You'll be in awe of the views of the woods from the sunroom and the deck. Enjoy those same views from the owners bedroom and the owners bath has a tiled shower w/seat, 60" SB vanity, and linen closet. There is a flex room that offers the space to create a charming hobby room, office, or den. The kitchen has 42" cabinets in Wren, under cabinet lighting, backsplash, quartz countertops, island, pantry, and SS appliances. The 2 nd bedroom is conveniently located near the hall bath. All of this plus a main floor laundry, LVP flooring throughout the main living area, ceramic tile in the baths, 2 car garage, and low maintenance landscaping w/irrigation. Visit our new Westwind community and find a place where you belong!
- Type:
- Single Family
- Sq.Ft.:
- 1,624
- Status:
- Active
- Beds:
- 4
- Lot size:
- 0.37 Acres
- Year built:
- 1961
- Baths:
- 2.00
- MLS#:
- 812432
- Subdivision:
- 1st Add To West Hills
ADDITIONAL INFORMATION
Welcome home to this charming 4 bedroom, 2 bathroom ranch. This home sits on a quiet street with plenty of greenery and mature landscaping. Features include an open concept kitchen, which allows you to entertain, with new cabinetry and granite countertops. Kitchen also hosts an exposed pantry for a fresh, clean look. Spacious primary bedroom has double closets for plenty of space. The main bathroom features a double sink vanity and shower/tub combo for soaking. Entryway hosts a crafted arch library nook for avid readers. Upon entering laundry room you will find a second bathroom with a tiled walk in shower. This home has a new roof, a/c unit and furnace. There is also a new well pump, sump pump and water heater. Home has been completely painted interior and exterior professionally. Outside, you will find a covered patio with awning and a 2 car detached garage with plenty of extra parking spaces. Get ready to move right in and enjoy the serenity!
- Type:
- Condo
- Sq.Ft.:
- 1,488
- Status:
- Active
- Beds:
- 2
- Lot size:
- 0.04 Acres
- Year built:
- 2008
- Baths:
- 3.00
- MLS#:
- 812423
- Subdivision:
- Eagle View
ADDITIONAL INFORMATION
Welcome to the easy life in this beautiful townhome style condo on Valpo's peaceful south side. From the moment you enter, you'll immediately sense a warm and cozy feel and know that you have arrived "home." The kitchen includes all appliances and opens nicely to the formal dining room on one side and the living room on the other. The living room provides beautiful views and opens onto the private terrace, where you can sit and listen to the birds or watch the deer. Head upstairs and you'll find the primary bedroom suite with walk in closet, sitting area and attached bath. The 2nd bedroom upstairs also has its own bathroom and walk in closet. You won't need to carry laundry baskets up and down stairs as the laundry room is upstairs. Enormous and clean 2.5 car garage complete the package.. HOA fees cover snow removal, grass mowing, exterior building maintenance, water, trash, and sewer! Located just north of Aberdeen and easy access to Rt. 30. Peaceful setting but so close downtown Valpo and with easy access to major highways. Take a look!
$295,000
677 N 450 W Valparaiso, IN 46385
- Type:
- Land
- Sq.Ft.:
- n/a
- Status:
- Active
- Beds:
- n/a
- Lot size:
- 16.66 Acres
- Baths:
- MLS#:
- 812418
ADDITIONAL INFORMATION
Can't find it, then build it! Don't miss this rare offering of 16.66 acres of wooded property in prime Valparaiso location! Build your dream home and enjoy the privacy this land has to offer! Land being offered as-is with no seller representations or surve
- Type:
- Condo
- Sq.Ft.:
- 1,285
- Status:
- Active
- Beds:
- 2
- Lot size:
- 0.02 Acres
- Year built:
- 2001
- Baths:
- 2.00
- MLS#:
- 812406
- Subdivision:
- White Hill Condo 03
ADDITIONAL INFORMATION
Located just a short drive from downtown Valparaiso and Valparaiso University, this cozy condo sits in one of the best-maintained communities in town. Enjoy an open floor plan featuring a spacious dining area and a beautifully updated kitchen with sleek cabinets, countertops, and a custom-tiled backsplash, along with all appliances. The generous living room opens to a balcony with an extra storage room. The main bedroom offers two large closets, while a walk-in closet with ample storage. A washer and dryer are conveniently included in your unit. Plus, you'll benefit from a well-lit, heated underground parking garage. HOA dues cover lawn and landscape care, softened water, snow and trash removal, and common insurance and maintenance--offering a truly hassle-free living experience. Just move in and enjoy!
$1,700,000
362 Saint Andre Drive Valparaiso, IN 46383
- Type:
- Single Family
- Sq.Ft.:
- 8,600
- Status:
- Active
- Beds:
- 5
- Lot size:
- 1.33 Acres
- Year built:
- 2003
- Baths:
- 6.00
- MLS#:
- 812381
- Subdivision:
- St Andre
ADDITIONAL INFORMATION
Peacefully nestled in the gated Village of Saint Andre, this magnificent home is surrounded by nature w/ timeless traditional charm. This custom built one owner home, has no detail overlooked including the placement of the house allowing complete privacy of the backyard. Approaching the home, a stunning greeting is given by a gorgeous koi pond & wrap-around front porch. Nine foot ceilings flow throughout the home along w/ lofty windows & gorgeous hardwoods.The open concept living room is ideal for entertaining, showcasing a striking limestone fireplace & adjacent lounge area.The gourmet kitchen is a chef's dream w/ an opulent 48 inch built in range w/ stone surround, large island & an amazing walk-thru butler's pantry.Dine w/ elegance while enjoying panoramic views. A main floor office overlooks the backyard. Upstairs, the must see primary bedroom presents it's own sitting room, private veranda overlooking the property, a copious custom walk-in closet & connection to the laundry room.The show stopping primary his & hers en-suite is unparalleled.3 more spacious guest rooms all feature large WICs & private baths.The third floor will sure to please the kids with a hang-out loft & game room!The walk-out basement features a RELATED LIVING opportunity w/ a second kitchen, bedroom, full bath, office, game area & family room.Outside, a backyard oasis awaits with multiple decks & gathering areas, a gorgeous paver patio w/ hot tub, & stunning in-ground salt water pool (auto cover & under cover for low maintenance).Backed up to 80+ acres of woods, you will share this space w/ tons of wildlife.This home includes: 2 fireplaces, 6 zones of HVAC, 4 air jet tubs, heated 3 car garage w/ 12 ft ceilings allowing for golf simulator & tons of storage, 9 zones of audio w/ insulated sound deadening walls, water softener/iron filtration systems, extra deep well, on demand water heater, fresh paint & new carpet! Located close to HGWYS for commuters, less than 45 minutes to Chicago!
- Type:
- Single Family
- Sq.Ft.:
- 3,879
- Status:
- Active
- Beds:
- 4
- Lot size:
- 1.01 Acres
- Year built:
- 1987
- Baths:
- 3.00
- MLS#:
- 812313
- Subdivision:
- Woods/winding Crk #5
ADDITIONAL INFORMATION
If you are looking for quiet elegance in a home that is sitting atop a hill on a wooded acre lot, then this beautiful 4 bedroom home will be the one for you! Two story foyer opens to formal living & dining room with crown molding & chair rails. Office has custom cabinets, raised paneling & hardwood floor. Wood made cabinets in kitchen w/ custom walnut countertop on the island. Huge unfinished basement. Heated garage and bonus room!
$464,900
801 Lincolnway Valparaiso, IN 46383
- Type:
- Mixed Use
- Sq.Ft.:
- n/a
- Status:
- Active
- Beds:
- n/a
- Lot size:
- 0.36 Acres
- Year built:
- 1954
- Baths:
- MLS#:
- 812278
ADDITIONAL INFORMATION
WANTED: ASPIRING BUSINESS OWNERS! Incredible investment opportunity for this 2208 sq ft corner lot building, perfectly situated in a prime location on Lincolnway and Garfield Ave! Currently operating as an auto repair shop. The building features two regular overhead doors (10'W x 10'H), one large overhead door (12'W x 14'H), a welcoming front lobby, private office space, two restrooms, and a utility closet. This versatile space is ideal for a variety of businesses including auto sales, auto rental, auto service, retail, restaurant, parking & more. With the average daily traffic count at 17,086 (2023), this property is perfect for launching your own business or taking over an already established, turnkey operation. Located in downtown Valpo and within walking distance from other businesses, restaurants, gas stations & Route 30. Schedule your showing TODAY!
- Type:
- Single Family
- Sq.Ft.:
- 2,620
- Status:
- Active
- Beds:
- 4
- Lot size:
- 0.28 Acres
- Year built:
- 1998
- Baths:
- 4.00
- MLS#:
- 812272
- Subdivision:
- Fox Chase Farms Ph 2
ADDITIONAL INFORMATION
Enjoy a relaxing getaway at this charming home in Fox Chase Farms!This lovely residence features brand new windows, a spacious deck, and a large shed, perfect for enjoying the serene backyard. The main-floor Primary Suite offers a luxurious en-suite bathroom complete with a jetted tub, dual vanity, and a large walk-in closet--ideal for relaxing and unwinding.The main level also includes convenient laundry facilities, a modern kitchen with newer stainless-steel appliances, a dinette area, and a welcoming living room with a fireplace for those cozy nights in. Upstairs, you'll find two additional bedrooms and a full bath, perfect for family or guests. The refinished daylight basement adds even more living space, with a recreational room, a 4th bedroom, another bathroom, and ample storage for all your needs. Schedule a showing today!
- Type:
- Single Family
- Sq.Ft.:
- 2,820
- Status:
- Active
- Beds:
- 4
- Lot size:
- 0.26 Acres
- Year built:
- 2024
- Baths:
- 3.00
- MLS#:
- 812206
- Subdivision:
- Magnolia Meadows
ADDITIONAL INFORMATION
Welcome home to the Rowan! A modern, two-story, single-family home on a full basement. Through the front doors of the home, you are met with a large flex room leading to an on trend kitchen. Past the flex room with French doors and into the heart of the home you are in the open-concept great room with a contemporary electric fireplace. Off the kitchen, you will find a concrete patio for relaxing outdoors. The kitchen showcases 42" Stained maple cabinets, quartz countertops, LED lighting, and stainless steel appliances including refrigerator. The main floor also features a den and half bathroom. The second floor offers a private owner's suite with on-suite bath, three additional bedrooms, full hall/guest bath, loft, and second floor laundry room. The landscaped yard and extended garage makes the Rowan a high performance, energy efficient home. Enjoy peace of mind with a 10-year structural warranty, 4-year workmanship on the roof, and Industry-Best Customer Care Program. Visit the Rowan in Magnolia Meadows and discover a place where you belong!
- Type:
- Condo
- Sq.Ft.:
- 1,454
- Status:
- Active
- Beds:
- 3
- Lot size:
- 0.15 Acres
- Year built:
- 1994
- Baths:
- 3.00
- MLS#:
- 812193
- Subdivision:
- Morgan Crk Condos Ph 03
ADDITIONAL INFORMATION
Motivated Seller! Great location for this 3 bedroom / 3 bath condo on Valparaiso's north side. Large family room with gas fireplace opens to dining and kitchen area. Slider from dining to patio makes outdoors easily accessible. Kitchen includes stainless appliances - all stay. Second floor with newer carpeting and neutral paint hosts three bedrooms with ample closet space and ceiling fans. Laundry is also located upstairs. This end unit offers additional parking and a two car garage. New furnace and hot water heater. Walk to high school and Butterfly Park.
- Type:
- Single Family
- Sq.Ft.:
- 1,765
- Status:
- Active
- Beds:
- 2
- Lot size:
- 0.19 Acres
- Year built:
- 1952
- Baths:
- 1.00
- MLS#:
- 812370
- Subdivision:
- Worthington Gates Edition
ADDITIONAL INFORMATION
Here's a great opportunity for an investment property or flip in Valparaiso's Northside subdivision.
- Type:
- Condo
- Sq.Ft.:
- 1,585
- Status:
- Active
- Beds:
- 2
- Lot size:
- 0.09 Acres
- Year built:
- 1982
- Baths:
- 2.00
- MLS#:
- 812161
- Subdivision:
- Glen Glade Condo Ph 02
ADDITIONAL INFORMATION
Welcome home to this 2 story townhouse with a finished basement and one car attached garage. Enter into a vaulted living room with a fireplace. Dine-in kitchen with a sliding door leading to a side deck. All appliances included. Also, a half bath on the main. Upstairs has 2 bedrooms and a full bath. Primary bedroom has a walk-in closet and the 2nd bedroom has double doors that open above the main living area. Basement has another finished recreation room and utility/laundry room. Schedule your showingtoday!
- Type:
- Single Family
- Sq.Ft.:
- 960
- Status:
- Active
- Beds:
- 3
- Lot size:
- 0.19 Acres
- Year built:
- 1964
- Baths:
- 1.00
- MLS#:
- 812276
- Subdivision:
- St Michaels American Russian
ADDITIONAL INFORMATION
Recently remodeled and move-in ready South Haven ranch with 3 beds, 1 bath, 960 sqft! The kitchen is completed remodeled with all new granite counters, solid wood cabinets, flooring, fixtures, stainless steal dishwasher and microwave. The bathroom upgrades include ceramic flooring, ceramic tile in the tub/shower, vanity, toilet and fixtures. The bedrooms have new carpet, doors, paint/trim and fixtures. The exterior includes a large 2-car detached garage, new asphalt driveway (with plenty of parking) and the roof replaced in the last five years. The home is located within close proximity to the local elementary school, restaurants, shopping, etc. Local highways, interstate and toll road are easily accessible as well. MOTIVATED SELLER!!Be sure to view the interactive 360 Tour.
- Type:
- Single Family
- Sq.Ft.:
- 2,761
- Status:
- Active
- Beds:
- 4
- Lot size:
- 0.31 Acres
- Year built:
- 2023
- Baths:
- 4.00
- MLS#:
- 812163
- Subdivision:
- The Brooks At Vale Park
ADDITIONAL INFORMATION
Welcome to this stunning 2 story home located in the highly desirable Brooks at Vale Park subdivision. This beautiful open concept 4 bedroom 3.5 bath home really has it all! Enter the home to find spectacular hardwood floors flowing throughout the entire main level. The dining room features full wainscot and has tons of natural light, making this room perfect for all your entertaining needs. The cozy living room also features wainscot and a stone surround gas fireplace that is the focal point of the room. The custom kitchen features Medallion soft-close cabinets, a large center island, porcelain farm style sink, quartz countertops, tile backsplash, pantry and stainless steel appliances. The adjoining breakfast nook, with slider opening to a large Trek deck, has views of the walking path, perfect for outdoor relaxation. The main floor primary with ensuite features heated floors, dual vanity w/ quartz countertops, soaking tub, tiled shower and large walk-in closet. Laundry/mudroom and a powder room are also located on the main level just off the entryway from the garage. Custom oak stained wood stairs lead to the upstairs with a spacious loft space, followed by 3 additional bedrooms and 2 full baths. The unfinished basement provides plenty of opportunity for additional living space or storage and is already roughed in for a future bath. Home features Marvin windows, LP Smart Side, finished garage and inground sprinklers. Subdivision will also include a Clubhouse with Community Pool and Pickleball Courts. Award winning schools, close to restaurants and shopping and minutes from downtown.
- Type:
- Single Family
- Sq.Ft.:
- 2,352
- Status:
- Active
- Beds:
- 4
- Lot size:
- 0.25 Acres
- Year built:
- 2024
- Baths:
- 3.00
- MLS#:
- 812141
- Subdivision:
- Magnolia Meadows
ADDITIONAL INFORMATION
Welcome home to this Aspen floor plan featuring an extended garage and full basement with rough in plumbing! Upon entering the open concept main floor w/9' ceilings you find a flexroom space ideal for home office or study. The great room opens to the kitchen featuring an island with overhand, an abundance of storage including a walk in pantry, and stainless-steel kitchen appliances including refrigerator. There are 42" stained maple cabinets and quartz countertops. Off the kitchen you will find a patio that leads to a spacious backyard. Upstairs you'll find a loft space, 4 bedrooms, laundry and hall bath. The owner's suite has an attached bathroom and walk in closet. Luxury vinyl plank flooring throughout the main living area and upgraded carpet on the 2nd floor. Enjoy peace of mind with home warranties along with an industry best customer care program and Lake Michigan water. Full landscaped yard included. Visit Magnolia Meadows and find a place where you belong!
Albert Wright Page, License RB14038157, Xome Inc., License RC51300094, [email protected], 844-400-XOME (9663), 4471 North Billman Estates, Shelbyville, IN 46176

Listings courtesy of Northwest Indiana Realtor Association as distributed by MLS GRID. Based on information submitted to the MLS GRID as of {{last updated}}. All data is obtained from various sources and may not have been verified by broker or MLS GRID. Supplied Open House Information is subject to change without notice. All information should be independently reviewed and verified for accuracy. Properties may or may not be listed by the office/agent presenting the information. Properties displayed may be listed or sold by various participants in the MLS. NIRA MLS MAKES NO WARRANTY OF ANY KIND WITH REGARD TO LISTINGS PROVIDED THROUGH THE IDX PROGRAM INCLUDING, BUT NOT LIMITED TO, ANY IMPLIED WARRANTIES OF MERCHANTABILITY AND FITNESS FOR A PARTICULAR PURPOSE. NIRA MLS SHALL NOT BE LIABLE FOR ERRORS CONTAINED HEREIN OR FOR ANY DAMAGES IN CONNECTION WITH THE FURNISHING, PERFORMANCE, OR USE OF THESE LISTINGS. Listings provided through the NIRA MLS IDX program are subject to the Federal Fair Housing Act and which Act makes it illegal to make or publish any advertisement that indicates any preference, limitation, or discrimination based on race, color, religion, sex, handicap, familial status, or national origin. NIRA MLS does not knowingly accept any listings that are in violation of the law. All persons are hereby informed that all dwellings included in the NIRA MLS IDX program are available on an equal opportunity basis. Copyright 2025 NIRA MLS - All rights reserved. 800 E 86th Avenue, Merrillville, IN 46410 USA. ALL RIGHTS RESERVED WORLDWIDE. No part of any listing provided through the NIRA MLS IDX program may be reproduced, adapted, translated, stored in a retrieval system, or transmitted in any form or by any means.
Valparaiso Real Estate
The median home value in Valparaiso, IN is $358,000. This is higher than the county median home value of $285,200. The national median home value is $338,100. The average price of homes sold in Valparaiso, IN is $358,000. Approximately 50.69% of Valparaiso homes are owned, compared to 43.58% rented, while 5.74% are vacant. Valparaiso real estate listings include condos, townhomes, and single family homes for sale. Commercial properties are also available. If you see a property you’re interested in, contact a Valparaiso real estate agent to arrange a tour today!
Valparaiso, Indiana has a population of 33,820. Valparaiso is less family-centric than the surrounding county with 30.89% of the households containing married families with children. The county average for households married with children is 32.84%.
The median household income in Valparaiso, Indiana is $56,465. The median household income for the surrounding county is $76,736 compared to the national median of $69,021. The median age of people living in Valparaiso is 36.5 years.
Valparaiso Weather
The average high temperature in July is 82.4 degrees, with an average low temperature in January of 16.7 degrees. The average rainfall is approximately 39.7 inches per year, with 39 inches of snow per year.


