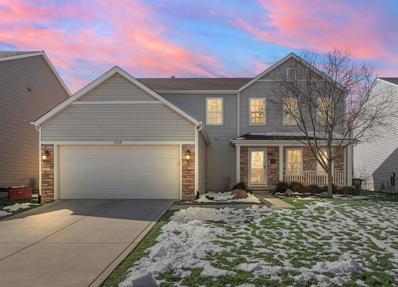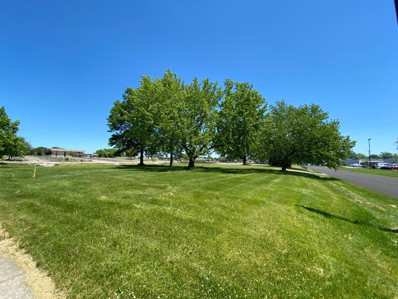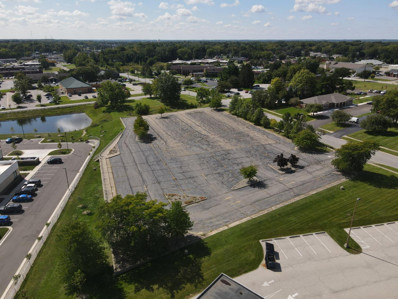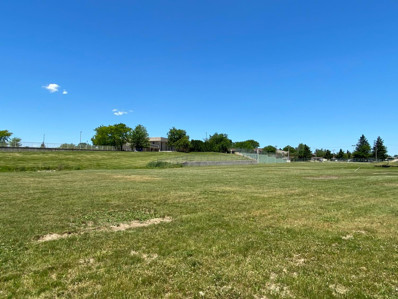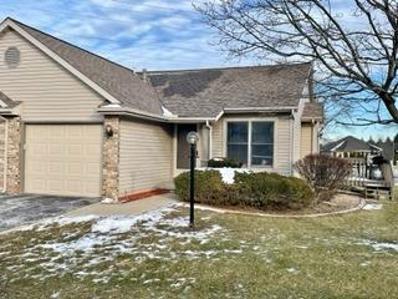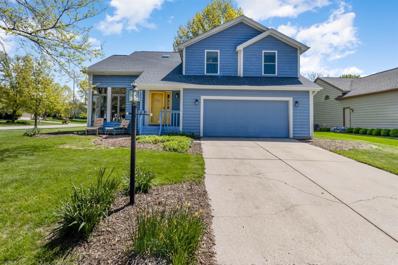Valparaiso IN Homes for Rent
$2,400,000
219 Crabapple Lane Valparaiso, IN 46383
- Type:
- Single Family
- Sq.Ft.:
- 9,213
- Status:
- Active
- Beds:
- 6
- Lot size:
- 2.77 Acres
- Year built:
- 1997
- Baths:
- 8.00
- MLS#:
- 538618
- Subdivision:
- Whitethorne Woods
ADDITIONAL INFORMATION
Beautifully renovated, private estate nestled within the gated community of Whitethorne Woods. This CUSTOM home, set on almost 3 wooded acres, hosts 6 bedrooms/8 baths, is equipped with a Sonos multiroom audio system, whole house generator and much more. The elegant, main level owner's suite includes a fireplace, sunroom and bath featuring a spacious zero-entry shower, soaking tub and separate vanities. A private entrance guest suite features an enormous loft bedroom, 1 1/2 baths, and full kitchen along with sitting areas on both levels. The center of this home is made for entertaining with a large great room that opens to a newly renovated kitchen and magnificent 4 season atrium with heated floors. One additional bedroom on the main level, while the second floor has two en suites and an additional third bedroom/office space. Partially finished lower level walks out to the sprawling Trex deck and has an additional 2,200+ sq. ft. of unfinished space. New roof (2021). Handicap accessible.
$1,450,000
636 N Calumet Avenue Valparaiso, IN 46383
- Type:
- Land
- Sq.Ft.:
- n/a
- Status:
- Active
- Beds:
- n/a
- Lot size:
- 47.43 Acres
- Baths:
- MLS#:
- 538705
- Subdivision:
- Mink Lake
ADDITIONAL INFORMATION
Former Mink Lake Golf Course for Sale. Nearly 50 acres of pristine woods, marshes, and rolling hills. Outstanding property to remain a golf course, or for estate lots, private recreational area or corporate retreat. Totally private. Wildlife is abundant. Only 1/4 mile from IN49. 5 Minutes to North Side of Valparaiso shopping and amenities. This is a must see. SELLER FINANCING AVAILABLE.
- Type:
- Land
- Sq.Ft.:
- n/a
- Status:
- Active
- Beds:
- n/a
- Lot size:
- 0.36 Acres
- Baths:
- MLS#:
- 537755
- Subdivision:
- Lamplight Square/keystone
ADDITIONAL INFORMATION
Professional site (no retail) with visibility from Campbell as well as Vale Park Rd. Lot includes existing asphalt parking spaces, curbs, landscape. IDEAL for a professional office. POA responsible for lawn/landscape and snow removal. LAMPLIGHT SQUARE is known for high quality buildings in an ideal location by a quality developer in Valparaiso.
- Type:
- Land
- Sq.Ft.:
- n/a
- Status:
- Active
- Beds:
- n/a
- Lot size:
- 1.03 Acres
- Baths:
- MLS#:
- 533219
- Subdivision:
- Liberty Lakes
ADDITIONAL INFORMATION
Fabulous lake view 1.03 acre lot located in Liberty Lakes Gated Community! This wooded lot is situated on high land on Freedom Lake Drive and is directly across the street from the lake. Imagine your gorgeous new home on this beautiful and tranquil property that has a clear and unobstructed view of the lake while surrounded by mature trees in this quiet, natural and serene setting. Call for more information!
- Type:
- Land
- Sq.Ft.:
- n/a
- Status:
- Active
- Beds:
- n/a
- Lot size:
- 1.13 Acres
- Baths:
- MLS#:
- 532824
- Subdivision:
- Heinhold & Feller
ADDITIONAL INFORMATION
PRIME OPPORTUNITY for MULTI-FAMILY DEVELOPMENT on LARGE CORNER PARCEL 600 FT +- FROM LINCOLNWAY near Valparaiso University. Property is 1.127 AC Total, comprised of 6 contiguous lots Zoned UR (Urban Residential) a proper zoning class for apartments, town homes, duplexes or condominiums. Located near Lincolnway's commercial corridor it is on the northwest corner of Firestone Lane and Marks Rd and has direct visibility to Lincolnway. These contiguous lots are surrounded by quality multi-family development as well as retail. Nearby businesses include Indiana Furniture, Dairy Queen, Country Inn and Suites, Dollar General, Jimmy Johns, Culvers and 1st Source Bank. Valparaiso University is across Lincolnway directly south. This prime parcel can possibly accommodate apartment buildings along with parking garages.
- Type:
- Land
- Sq.Ft.:
- n/a
- Status:
- Active
- Beds:
- n/a
- Lot size:
- 0.24 Acres
- Baths:
- MLS#:
- 531224
- Subdivision:
- Ericksons Spectacle
ADDITIONAL INFORMATION
Looking for land to build on in Valparaiso? Here is a rare opportunity to own almost a quarter acre of land in Valparaiso with valuable water rights included!! Build your dream home or an investment property in this desirable location. You are minutes from downtown Valparaiso and about 15 minutes away from Chesterton and the Dunes State Park. So you can enjoy all of the activities that both of these towns have to offer.
- Type:
- Land
- Sq.Ft.:
- n/a
- Status:
- Active
- Beds:
- n/a
- Lot size:
- 0.48 Acres
- Baths:
- MLS#:
- 528255
- Subdivision:
- Brigata Hills
ADDITIONAL INFORMATION
Desirable building site in upscale Brigata Hills neighborhood. Bring your custom plans for this .1/2 acre site, which resides within commuting distance to Chicago, Indiana Dunes National and State Parks, major highways, and downtown Valparaiso.
- Type:
- Land
- Sq.Ft.:
- n/a
- Status:
- Active
- Beds:
- n/a
- Lot size:
- 0.53 Acres
- Baths:
- MLS#:
- 528253
- Subdivision:
- Brigata Hills
ADDITIONAL INFORMATION
Desirable building site in upscale Brigata Hills neighborhood. Bring your custom plans for this .1/2 acre site, which resides within commuting distance to Chicago, Indiana Dunes National and State Parks, major highways, and downtown Valparaiso.
- Type:
- Land
- Sq.Ft.:
- n/a
- Status:
- Active
- Beds:
- n/a
- Lot size:
- 0.62 Acres
- Baths:
- MLS#:
- 528241
- Subdivision:
- Brigata Hills
ADDITIONAL INFORMATION
Desirable building site in upscale Brigata Hills neighborhood. Bring your custom plans for this .433 acre site, which resides within commuting distance to Chicago, Indiana Dunes National and State Parks, major highways, and downtown Valparaiso.
- Type:
- Land
- Sq.Ft.:
- n/a
- Status:
- Active
- Beds:
- n/a
- Lot size:
- 0.95 Acres
- Baths:
- MLS#:
- 528239
- Subdivision:
- Brigata Hills
ADDITIONAL INFORMATION
Desirable building site in upscale Brigata Hills neighborhood. Bring your custom plans for this .947 acre site, which resides within commuting distance to Chicago, Indiana Dunes National and State Parks, major highways, and downtown Valparaiso.
$273,500
521 W 100 S Valparaiso, IN 46385
- Type:
- Land
- Sq.Ft.:
- n/a
- Status:
- Active
- Beds:
- n/a
- Lot size:
- 9.84 Acres
- Baths:
- MLS#:
- 527289
- Subdivision:
- John Hall Minor Sub
ADDITIONAL INFORMATION
The driveway is now in. 9.838 acres located close to Hwy 30 for easy access to Valparaiso/Merrillville. Buyer must obtain all permits from Porter County.
- Type:
- Single Family
- Sq.Ft.:
- 2,454
- Status:
- Active
- Beds:
- 4
- Lot size:
- 0.18 Acres
- Year built:
- 2013
- Baths:
- 3.00
- MLS#:
- 526927
- Subdivision:
- Beauty Crk Villa Homes
ADDITIONAL INFORMATION
Welcome home to this amazing 4 bedroom 2.5 bath home close to everything the city of Valparaiso has to offer. Walking in the front door you will be greeted by upgraded hardwood flooring and plush carpet. The main levels features multiple living areas and a bedroom perfect for an office or related living! In the kitchen you will find granite countertops, stainless steel appliances, and a kitchen island. The kitchen gives way to a sunroom perfect for those spring mornings. The kitchen also flows to a vaulted ceiling living room perfect for entertaining. Upstairs you will find 3 spacious bedrooms, including a main bedroom suite with dual sinks and a soaking tub! Don't forget about the full unfinished basement and great patio space outside! Schedule your showing today!
- Type:
- Land
- Sq.Ft.:
- n/a
- Status:
- Active
- Beds:
- n/a
- Lot size:
- 4.46 Acres
- Baths:
- MLS#:
- 522674
- Subdivision:
- State Road 130 Industrial District
ADDITIONAL INFORMATION
Own one of the last few industrial-commercial properties in Porter County. Zoning would accommodate multiple uses. Features 800 feet of frontage on Indiana Road 130. Utilities are available, mostly to the site. The lot has entrance and exits on IN Road 130 and 375 North. The property is flat, drains well, and easily developable. Vehicle counts average 12,000 to 12,000 per day.
$159,000
0 N 400 E Valparaiso, IN
- Type:
- Land
- Sq.Ft.:
- n/a
- Status:
- Active
- Beds:
- n/a
- Lot size:
- 3.33 Acres
- Baths:
- MLS#:
- 518700
- Subdivision:
- Nielsens Minor Sub Lot 1
ADDITIONAL INFORMATION
GREAT BUY for wooded acreage in Jackson Township with beautiful loam and sand soil plus mature trees. Located with two frontage areas. You may want another driveway on 700 N. which is a dead end road. This would be great to service a pole barn. All surveys and soil surveys are complete. Located across from the famed Art Barn. Bring your building plan and stake your home where you can get away from it all. Duneland Schools.
- Type:
- Land
- Sq.Ft.:
- n/a
- Status:
- Active
- Beds:
- n/a
- Lot size:
- 1.83 Acres
- Baths:
- MLS#:
- 517449
- Subdivision:
- Na
ADDITIONAL INFORMATION
Take a look at this wooded land on NEARLY 2 acres in UNINCORPORATED Valpo on Route 30. If you are looking to build your DREAM home, this property in a prime location is everything you need. Minutes to I-65 for a fast commute! Come check it out before it's gone!
- Type:
- Land
- Sq.Ft.:
- n/a
- Status:
- Active
- Beds:
- n/a
- Lot size:
- 1 Acres
- Baths:
- MLS#:
- 508954
- Subdivision:
- Viking Place
ADDITIONAL INFORMATION
Lot 3 in Viking Place offers sensible size & amazing pricing off Cumberland. Viking Place is the Heart of Demography in Valparaiso's northside at the energetic 5 points roundabout intersection at Calumet, Vale Park & Roosevelt. This 11+- acre site is a collection of 6 available lots. Entry signage and curb are in place and ready for your plan submission, approval, and excavation. General Commercial Zoning is the wide ranging, accomodating of zoning designations for commercial retail, restaurant, banking, medical, general commerce, service, grocery and supermarket, and more. Nearby businesses include brand new Starbucks, Family Express, 1st Source Bank, and more alongside a multi-million dollar YMCA campus, Strack & Van Til Grocery, Burger King, 5/3 Bank and several other regional and international retailers. Lot sales are subject to final subdivision and plat approval by the City, and final recording of Declaration of Covenants and Restrictions. Schedule your visit today.
- Type:
- Land
- Sq.Ft.:
- n/a
- Status:
- Active
- Beds:
- n/a
- Lot size:
- 1.99 Acres
- Baths:
- MLS#:
- 508953
- Subdivision:
- Viking Place
ADDITIONAL INFORMATION
Lot 4 offers 1.99 AC with large parking lot on Cumberland5/3 Bank. Viking Place is the Heart of Demography in Valparaiso's northside at the energetic 5 points roundabout intersection at Calumet, Vale Park & Roosevelt. This 11+- acre site is a collection of 6 available lots. Entry signage and curb are in place and ready for your plan submission, approval, and excavation. General Commercial Zoning is the wide ranging, accomodating of zoning designations for commercial retail, restaurant, banking, medical, general commerce, service, grocery and supermarket, and more. Nearby businesses include brand new Starbucks, Family Express, 1st Source Bank, and more alongside a multi-million dollar YMCA campus, Strack & Van Til Grocery, Burger King, 5/3 Bank and several other regional and international retailers. Lot sales are subject to final subdivision and plat approval by the City, and final recording of Declaration of Covenants and Restrictions. Schedule your visit today.
- Type:
- Land
- Sq.Ft.:
- n/a
- Status:
- Active
- Beds:
- n/a
- Lot size:
- 1.7 Acres
- Baths:
- MLS#:
- 508952
- Subdivision:
- Viking Place
ADDITIONAL INFORMATION
Lot 6 Viking Place is 1.7 AC is on Vale Park, the main east west arterial to post office & HS. Viking Place is the Heart of Demography in Valparaiso's northside at the energetic 5 points roundabout intersection at Calumet, Vale Park and Roosevelt. This 11+- acre site is a collection of 6 available lots. Entry signage, streets and curbs are in place and ready for your plan submission. General Commercial Zoning is the wide ranging, accomodating of zoning designations for commercial retail, restaurant, banking, medical, general commerce, service, grocery and supermarket, and more. Nearby businesses include brand new Starbucks, Family Express, 1st Source Bank, and more alongside a multi-million dollar YMCA campus, Strack & Van Til Grocery, Burger King, 5/3 Bank and several other regional and international retailers. Lot sales are subject to final subdivision and plat approval by the City, and final recording of Declaration of Covenants and Restrictions. Schedule your visit today.
$4,500,000
0 Us Hwy 30 Valparaiso, IN
- Type:
- Land
- Sq.Ft.:
- n/a
- Status:
- Active
- Beds:
- n/a
- Lot size:
- 18.51 Acres
- Baths:
- MLS#:
- 506491
- Subdivision:
- Na
ADDITIONAL INFORMATION
For sale for the first time in over 75 years is this 46+ acre parcel. Boasting over 3000 feet of Highway 30 frontage including the corner of 250 west and Highway 30. This sale also includes the 18+ acre parcel on the south side of Highway 30 with over 1400 feet of frontage. With over 64 total acres the potential is unlimited.
- Type:
- Townhouse
- Sq.Ft.:
- 1,018
- Status:
- Active
- Beds:
- 2
- Lot size:
- 0.12 Acres
- Year built:
- 1992
- Baths:
- 2.00
- MLS#:
- 506405
- Subdivision:
- Timberbridge Condos Ph 04
ADDITIONAL INFORMATION
This adorable 2 bed 2.5 bath home is a show stopper. The open concept living area is warm and inviting with Countless updates have been completed to make this a MOVE IN READY home. Those updates include a new furnace and air conditioner, new flooring throughout, stainless appliance, new vanities, and faucets. This home has a lovely deck off the dining room that will be perfect for grilling or enjoying a quiet evening outside.
$295,000
0 Smoke Road Valparaiso, IN
- Type:
- Land
- Sq.Ft.:
- n/a
- Status:
- Active
- Beds:
- n/a
- Lot size:
- 2.26 Acres
- Baths:
- MLS#:
- 501324
- Subdivision:
- N/a
ADDITIONAL INFORMATION
Excellent location on the corner of Smoke Road and Indiana Route 2. Just on the hard corner with stop light. 2.26 acres zoned CH, High Intensity Commercial. Features 575 feet of frontage on Smoke Road and 250 feet of fronting City View. Great access to Indiana Route 2 enabling multiple uses. Utilities are nearby. Approximately 2200 Sq ft Concrete Block Building in Good condition. Has space for an overhead door and light overhead crane configuration. Excellent for small warehouse or processing area. Building has electricity, gas, heat and water. Exposure to 10,000 vehicles per day.
- Type:
- Single Family
- Sq.Ft.:
- 3,152
- Status:
- Active
- Beds:
- 4
- Lot size:
- 0.24 Acres
- Year built:
- 1988
- Baths:
- 3.00
- MLS#:
- 492509
- Subdivision:
- Ridgewood Crk 04
ADDITIONAL INFORMATION
Location is EVERYTHING! This home is located on the desirable north side of Valparaiso minutes from the downtown square! Very well maintained 4 bedroom, 2.5 bath home with a finished basement with rough-in for bath. New roof, water heater, HVAC, Water Softener, Range, Dishwasher, Reverse-Osmosis water system, new flooring in main living, new carpet in upstairs bedrooms, invisible fence. Fresh paint inside and out. You don't want to miss this one! Goes ACTIVE on 5/14 Showings AVAILABLE 5/14 AT 3PM-5/16 7PM ONLY.
- Type:
- Industrial
- Sq.Ft.:
- n/a
- Status:
- Active
- Beds:
- n/a
- Lot size:
- 0.73 Acres
- Year built:
- 1926
- Baths:
- MLS#:
- 452084
ADDITIONAL INFORMATION
8000 square feet warehouse and office space. There are currently 3 warehouse spaces and 5 commercial offices. Units are 3/4 rented currently. Current owner may be willing to do sale and lease back. Property is located in the middle of future progression, as the city owns surrounding properties around this parcel and is set for future development.
$1,500,000
0 Us Hwy 30 Joliet Road Valparaiso, IN
- Type:
- Land
- Sq.Ft.:
- n/a
- Status:
- Active
- Beds:
- n/a
- Lot size:
- 14.34 Acres
- Baths:
- MLS#:
- 451112
- Subdivision:
- Na
ADDITIONAL INFORMATION
14.337 Acres for sale on US 30. Land Lease available. Subject to crop rights.
$89,900
1950 St Road 130 Valparaiso, IN
- Type:
- Other
- Sq.Ft.:
- n/a
- Status:
- Active
- Beds:
- n/a
- Lot size:
- 0.79 Acres
- Baths:
- MLS#:
- 447370
ADDITIONAL INFORMATION
Valparaiso, .7 acre, zoned industrial I3, Highway 130 frontage. . Beauty Creek is on the property.
Albert Wright Page, License RB14038157, Xome Inc., License RC51300094, [email protected], 844-400-XOME (9663), 4471 North Billman Estates, Shelbyville, IN 46176

Listings courtesy of Northwest Indiana Realtor Association as distributed by MLS GRID. Based on information submitted to the MLS GRID as of {{last updated}}. All data is obtained from various sources and may not have been verified by broker or MLS GRID. Supplied Open House Information is subject to change without notice. All information should be independently reviewed and verified for accuracy. Properties may or may not be listed by the office/agent presenting the information. Properties displayed may be listed or sold by various participants in the MLS. NIRA MLS MAKES NO WARRANTY OF ANY KIND WITH REGARD TO LISTINGS PROVIDED THROUGH THE IDX PROGRAM INCLUDING, BUT NOT LIMITED TO, ANY IMPLIED WARRANTIES OF MERCHANTABILITY AND FITNESS FOR A PARTICULAR PURPOSE. NIRA MLS SHALL NOT BE LIABLE FOR ERRORS CONTAINED HEREIN OR FOR ANY DAMAGES IN CONNECTION WITH THE FURNISHING, PERFORMANCE, OR USE OF THESE LISTINGS. Listings provided through the NIRA MLS IDX program are subject to the Federal Fair Housing Act and which Act makes it illegal to make or publish any advertisement that indicates any preference, limitation, or discrimination based on race, color, religion, sex, handicap, familial status, or national origin. NIRA MLS does not knowingly accept any listings that are in violation of the law. All persons are hereby informed that all dwellings included in the NIRA MLS IDX program are available on an equal opportunity basis. Copyright 2025 NIRA MLS - All rights reserved. 800 E 86th Avenue, Merrillville, IN 46410 USA. ALL RIGHTS RESERVED WORLDWIDE. No part of any listing provided through the NIRA MLS IDX program may be reproduced, adapted, translated, stored in a retrieval system, or transmitted in any form or by any means.
Valparaiso Real Estate
The median home value in Valparaiso, IN is $358,000. This is higher than the county median home value of $285,200. The national median home value is $338,100. The average price of homes sold in Valparaiso, IN is $358,000. Approximately 50.69% of Valparaiso homes are owned, compared to 43.58% rented, while 5.74% are vacant. Valparaiso real estate listings include condos, townhomes, and single family homes for sale. Commercial properties are also available. If you see a property you’re interested in, contact a Valparaiso real estate agent to arrange a tour today!
Valparaiso, Indiana has a population of 33,820. Valparaiso is less family-centric than the surrounding county with 30.89% of the households containing married families with children. The county average for households married with children is 32.84%.
The median household income in Valparaiso, Indiana is $56,465. The median household income for the surrounding county is $76,736 compared to the national median of $69,021. The median age of people living in Valparaiso is 36.5 years.
Valparaiso Weather
The average high temperature in July is 82.4 degrees, with an average low temperature in January of 16.7 degrees. The average rainfall is approximately 39.7 inches per year, with 39 inches of snow per year.











