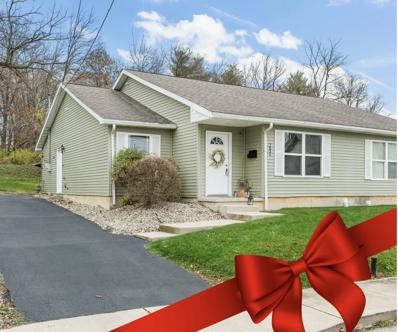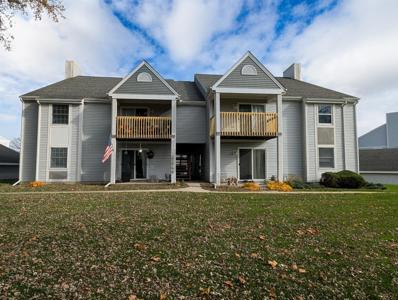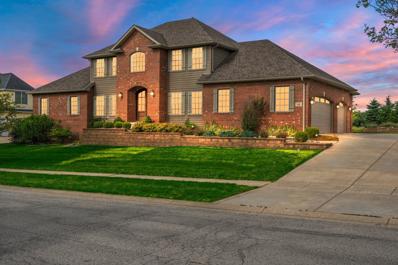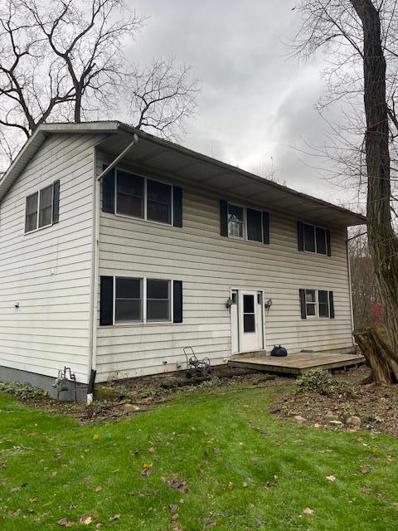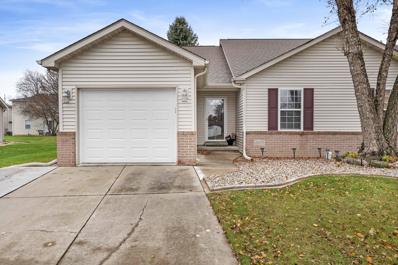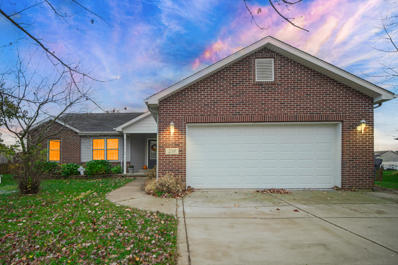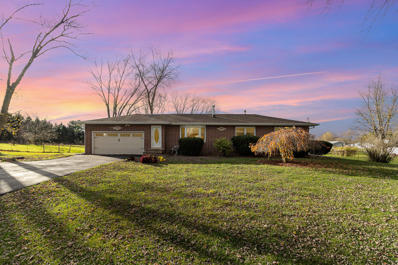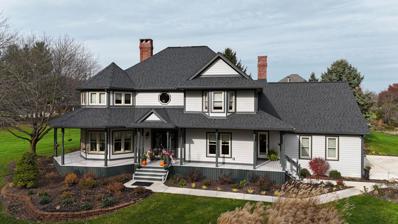Valparaiso IN Homes for Rent
$355,000
464 E 900 N Valparaiso, IN 46383
- Type:
- Single Family
- Sq.Ft.:
- 2,226
- Status:
- Active
- Beds:
- 4
- Lot size:
- 1 Acres
- Year built:
- 1980
- Baths:
- 4.00
- MLS#:
- 813543
- Subdivision:
- High Meadows West
ADDITIONAL INFORMATION
Recently remodeled 4-bedroom 3.5 bath home on an acre with attached garage.
- Type:
- Single Family
- Sq.Ft.:
- 2,213
- Status:
- Active
- Beds:
- 4
- Lot size:
- 0.28 Acres
- Year built:
- 2024
- Baths:
- 3.00
- MLS#:
- 813536
- Subdivision:
- Cherry Hill
ADDITIONAL INFORMATION
New construction in Valpo! Overlooking a stunning nature preserve, this main-floor master suite floor plan is the perfect combination of function and amenities! Upon entrance you'll find a convenient main floor flex room, perfect for an office or formal dining. The kitchen hosts an abundance of soft-closet cabinetry with crown molding and 42" uppers, quartz countertops, island with seating, and a pantry. The 2-story dinette and living room is sure to be the inspiration in this home with a grand fireplace serving as the focal point of the room. In the main floor master suite you'l find a great walk in closet, and private bath with soaking tub, custom tiled shower with glass shower door, and dual vanities. The upstairs offers 3 bedrooms (2 with walk in closets!), full bath, and a great loft space for a craft or playroom! The unfinished basement gives you plenty of room to grow. Smart features such as a fully finished garage, basement waterproofing, soundproofing, Ring and OnQ technologies, zoned HVAC, tankless water heater, whole house humidifier, fully landscaped yard and more ensure this home is ready for your instant enjoyment. All backed by an industry-best 2 year warranty as well! Completion is set for February 2025-schedule your showing today! *Photos are of another home with the same floor plan recently completed and are representative.
$200,000
516 N 325 W Valparaiso, IN 46385
- Type:
- Single Family
- Sq.Ft.:
- 1,212
- Status:
- Active
- Beds:
- 2
- Lot size:
- 3.15 Acres
- Year built:
- 1957
- Baths:
- 2.00
- MLS#:
- 813550
- Subdivision:
- N/a
ADDITIONAL INFORMATION
Investors dream, 3 acres, 2/3 bedrooms, unique property ready for your updates.
- Type:
- Single Family
- Sq.Ft.:
- 1,633
- Status:
- Active
- Beds:
- 2
- Lot size:
- 0.13 Acres
- Year built:
- 2024
- Baths:
- 2.00
- MLS#:
- 813524
- Subdivision:
- Westwind
ADDITIONAL INFORMATION
Almost Complete! You'll know you've found your new home when you step inside the Bryson! You'll first notice the view of the trees from your sunroom and great room windows! The kitchen has 42" cabinets in Alpine, quartz countertops, beautiful island w/overhang, pantry, and SS appliances. The flex room, with french door entry, offers the perfect space for an office, den, or your favorite hobby. The owners bedroom has a walk-in closet and the owners bath has a walk-in shower w/seat and 60" sb vanity. The full hall bath is conveniently located near the 2nd bedroom. There is a laundry tub in the laundry room and attic access in the garage. Laminate plank flooring throughout the main living area, flex room, and sunroom and ceramic tile in the baths. All of this plus an 11' x 10' concrete patio, 2 car garage, and low maintenance landscaping w/irrigation. Visit our brand new Westwind community and find a place where you belong!
- Type:
- Single Family
- Sq.Ft.:
- 6,034
- Status:
- Active
- Beds:
- 6
- Lot size:
- 1.01 Acres
- Year built:
- 2005
- Baths:
- 5.00
- MLS#:
- 813522
- Subdivision:
- Pheasant Hills Sub
ADDITIONAL INFORMATION
Look who just had a makeover! She's been rejuvenated with extensive renovations from the top down, inside and out. A complete tear off of roof, overhaul of exterior colors, and fresh landscaping start your tour of this cape cod with over 6,000 finished sq feet. It features a walk-out basement and inground pool while situated on a one acre parcel in desired Union Township with the highly rated Wheeler school system. Gorgeous refinished hardwood flooring, new carpet, and fresh paint highlight the abundance of light, windows, and fantastic floor plan. Main level boasts the premier bedroom with en-suite bathroom and whirlpool tub. Kitchen with breakfast area, pantry, and island open to the cathedral living room with woodburning fireplace. Formal dining area, office, and laundry complete the main level. Upper level contains another three bedrooms and two baths. Stunning and huge basement with a stone enhanced rec room, exercise room, multiple bedrooms or flex rooms, and handy storage room w/sink perfect for entertaining near the inground pool! All appliances remain and any furniture including exercise equipment and tanning bed can stay. Pool was cleaned, serviced, winterized, and new cover added by Oasis Pools. No HOA fees, two extra parking spaces on the road, and a forest next to you give you some privacy to stretch out and enjoy!
- Type:
- Single Family
- Sq.Ft.:
- 1,652
- Status:
- Active
- Beds:
- 3
- Lot size:
- 0.32 Acres
- Year built:
- 2024
- Baths:
- 2.00
- MLS#:
- 813496
- Subdivision:
- Prairie Landings
ADDITIONAL INFORMATION
Welcome to this inviting 3-bedroom, 2-bathroom ranch-style home nestled in a peaceful, quiet subdivision with no backyard neighbors. Situated on a spacious lot with a fully fenced backyard, this property offers the perfect blend of privacy and convenience. With vaulted ceilings that greet you as you enter, the home exudes a sense of openness and comfort. The full, unfinished basement is plumbed for a future full bathroom, offering endless possibilities for additional living space or storage.The massive oversized 3rd car garage is fully insulated, drywalled, and painted. Inside, you'll find top-of-the-line appliances that elevate this home's appeal. The Zline gas range, Bespoke fridge, and Speed Queen washer and dryer are all included, ensuring both style and functionality in the heart of the home.Located in an unincorporated area, this home benefits from low taxes, making it an affordable option with plenty of room to grow. The peaceful surroundings and large lot provide a great balance of privacy and convenience, with easy access to local amenities in Crown Point AND Valparaiso.
- Type:
- Single Family
- Sq.Ft.:
- 1,120
- Status:
- Active
- Beds:
- 3
- Lot size:
- 0.2 Acres
- Year built:
- 1978
- Baths:
- 1.00
- MLS#:
- 813494
- Subdivision:
- Salt Creek Valley Commons
ADDITIONAL INFORMATION
Don't miss this adorable and beautifully updated 3 bed, 1 bath ranch home in Union Township. Kitchen was remodeled in 2021 with new cabinets, granite counters, stainless appliances, and laminate floors. Butcher block peninsula/breakfast bar added in 2024 provides extra seating & counter space. Living room boasts a custom stone wall, laminate flooring, and updated lighting. Main bedroom has a walk in closet and newer carpet. 2 other nice sized bedrooms with ample closet space. Full bath, remodeled in 2021, provides a large double vanity with granite tops, full tile surround bath tub/shower, and linen closet. Laundry area with newer washer and dryer. New roof in 2020, furnace in 2022, and most windows in 2024. HUGE 2.5 car garage with tons of extra storage space, partially fenced yard, LOW taxes, Union Township Schools, and quiet street, make this home a MUST SEE!
$249,900
393 W 550 N Valparaiso, IN 46385
- Type:
- Single Family
- Sq.Ft.:
- 2,800
- Status:
- Active
- Beds:
- 4
- Lot size:
- 0.21 Acres
- Year built:
- 1977
- Baths:
- 3.00
- MLS#:
- 813476
- Subdivision:
- Salt Creek
ADDITIONAL INFORMATION
Discover your perfect retreat in this spacious 4-bedroom bi-level home in Valparaiso, Indiana! This charming property offers a cozy fireplace ideal for relaxing evenings, and a beautiful deck that overlooks serene open fields--perfect for enjoying stunning sunsets and peaceful mornings. With plenty of space for family gatherings and entertaining, this home combines comfort, nature, and convenience. The home has a 2 Car attached garage with no neighbors behind you. There is a Bar in the lower level that's great for future entertaining! Don't miss this opportunity to experience tranquil living while being close to everything Valparaiso has to offer! Property being sold As Is Where-Is With No Warranties, Disclosures, or Representation by Seller. Equal Housing Opportunity. All information deemed reliable but not guaranteed. Seller requires 7 Days on the Market prior to responding or formally accepting any Offers.
- Type:
- Single Family
- Sq.Ft.:
- 2,386
- Status:
- Active
- Beds:
- 4
- Lot size:
- 0.26 Acres
- Year built:
- 2024
- Baths:
- 3.00
- MLS#:
- 813432
- Subdivision:
- Iron Gate Sub
ADDITIONAL INFORMATION
Welcome home to Iron Gate, please allow me to introduce you to the impressive Townsend 2-story home (lot 33). As you enter, you'll be greeted by an inviting Flex Room situated immediately off the foyer. This versatile room can serve as a formal dining space, a cozy den, or a functional office - the choice is yours. Moving towards the back of the home, you'll discover an open layout that seamlessly connects the expansive rec room, the well-equipped kitchen, and the dining area. The kitchen is adorned with sleek quartz countertops, a walk-in pantry, GE appliances and stylish LVP flooring that flows throughout, blending aesthetics with practicality. Upstairs, all four bedrooms are strategically positioned to offer maximum privacy. The spacious owner's suite includes a huge walk-in closet and an en-suite bathroom. Smart features, including a Ring Doorbell Pro, Schlage WiFi smart lock, and a Honeywell smart thermostat are included. Passive Radon System included. 10-year structural warranty. *Photos are of the model*.
- Type:
- Single Family
- Sq.Ft.:
- 1,098
- Status:
- Active
- Beds:
- 3
- Lot size:
- 0.11 Acres
- Year built:
- 2012
- Baths:
- 1.00
- MLS#:
- 813428
- Subdivision:
- Councils Add
ADDITIONAL INFORMATION
CALLING ALL INVESTORS, FIRST-TIME HOME BUYERS, EMPTY NESTERS!!! THIS IS THE HOME FOR YOU. OMG, NESTLED IN AN INCREDIBLE LOCATION FOR THE PRICE, YOU WON'T TOP THIS ONE! Welcome to 753 Cyrus Street.. WALKING DISTANCE TO THE CHARMING and POPPIN' Valparasio Square, and MINUTES FROM Valparaiso University!!! BOASTING A TREE LINED LOT, 3 beds, 1 full bath, laundry, and desirable OPEN CONCEPT LIVING ROOM TO SPACIOUS DINING ROOM AND A HUGE KITCHEN! Abundance of cabinet/counter space, FULL APPLIANCE PACKAGE THAT STAYS W/ FULL PRICE OFFER, & water/scratch resistant plank flooring.. LOWER INDIANA TAXES, BACK YARD SHED, TREE-LINED BACK YARD FOR SOME ADDED SECLUSION, AND THE BEST CURB APPEAL. Located BLOCKS from fine and/or casual dining, schools, and parks. What a GEM!!!
- Type:
- Condo
- Sq.Ft.:
- 854
- Status:
- Active
- Beds:
- 2
- Lot size:
- 0.09 Acres
- Year built:
- 1988
- Baths:
- 2.00
- MLS#:
- 813420
- Subdivision:
- Windmill Cove Condos
ADDITIONAL INFORMATION
Welcome to this beautifully maintained 2-bedroom, 2-bathroom condo in the highly desirable Heritage Valley! Designed with an open-concept layout, this move-in-ready home offers everything you're looking for in the heart of Valparaiso, walking distance to the vibrant downtown restaurant entertainment district. Step inside and immediately notice the meticulous care and attention to detail. This was the builder's preferred unit, reserved for a family member, making it truly special. The upper-level location features brand-new stairs, granite counters, stanless steel stove, microwave, dishwasher and a pantry, lots of closet space, a covered entrance, and a dedicated parking spot with an additional guest spot conveniently located in front of the unit. The spacious patio overlooks a serene, nature-filled private lot, creating a peaceful retreat right outside your door. Highlights include: Open and airy layout perfect for entertaining. Immaculate condition - one of the cleanest, most well-maintained homes you'll find. Convenient covered parking and easy access for guests. Immediate occupancy. Don't miss your chance to see this inviting condo for yourself. It's a rare gem that won't last long! Schedule your showing today!
$829,900
46 Tower Road Valparaiso, IN 46385
- Type:
- Single Family
- Sq.Ft.:
- 4,980
- Status:
- Active
- Beds:
- 4
- Lot size:
- 0.48 Acres
- Year built:
- 2015
- Baths:
- 4.00
- MLS#:
- 813402
- Subdivision:
- Aberdeen 9th Rep
ADDITIONAL INFORMATION
Discover luxury and elegance in this custom-built 2-story home situated on a prime Aberdeen Golf Course lot overlooking the 15th fairway. Welcomed by a 2-story foyer welcomes you to open concept main level! Indulge your culinary desires in the custom kitchen featuring high-end appliances. Seamlessly transition from the gourmet kitchen to the indoor/outdoor living area, complete with a wet bar and a screened-in porch enhanced by a 20x20 pergola. Retreat to the main level primary suite, offering privacy and luxury. The finished daylight basement boasts expansive windows that flood the space with natural light. Recently updated with new carpet, paint, water heater, and appliances. Park with ease in the oversized 4-car garage, providing plenty of space for vehicles, storage, and hobbies. Lastly, enjoy Aberdeen's Community pool and Golf course.
$625,000
48 Tower Road Valparaiso, IN 46385
- Type:
- Single Family
- Sq.Ft.:
- 3,904
- Status:
- Active
- Beds:
- 4
- Lot size:
- 0.47 Acres
- Year built:
- 2014
- Baths:
- 4.00
- MLS#:
- 813375
- Subdivision:
- Aberdeen Ph A
ADDITIONAL INFORMATION
**Welcome to Your Dream Home**This stunning property features 4 spacious bedrooms and 3.5 luxurious bathrooms, with 9 ft ceilings throughout, providing ample space for comfort and privacy. The home boasts a 3-car garage with Tesla charger and is nestled on a generous 0.46-acre lot, offering plenty of outdoor space for recreation and relaxation.Step inside to discover a beautifully finished basement, with a wet bar perfect for entertainment or family gatherings. Enjoy the summer sun with your very own 18x38 saltwater heated pool, making it the ideal oasis for both leisure and fun!Conveniently designed with a main-level master suite and laundry, this home caters to your every need. Located in the Heavilin/BF/VHS school district, it's perfect for families seeking quality education.This property offers modern amenities and elegant finishes. Plus, enjoy the added perk of living on the 15th hole of Aberdeen golf course! Largest lot and only one neighbor next to you.
$385,000
893 N 100 W Valparaiso, IN 46385
- Type:
- Single Family
- Sq.Ft.:
- 2,216
- Status:
- Active
- Beds:
- 4
- Lot size:
- 1 Acres
- Year built:
- 1990
- Baths:
- 3.00
- MLS#:
- 813371
- Subdivision:
- Rugeville Manor Un 01
ADDITIONAL INFORMATION
Welcome to your forever home--this meticulously maintained 4-bedroom, 3-bathroom two-story haven is the perfect blend of country charm and modern convenience. Nestled on a peaceful 1-acre lot in Liberty Township, this property is not just a house; it's the lifestyle upgrade you've been dreaming of!From the moment you step inside, you'll be swept away by the gleaming hardwood floors that flow through most of the home, creating a warm and timeless ambiance. The sunlit living room is the heart of the home, with large windows that flood the space with natural light and a cozy fireplace that invites you to unwind in style.Every corner of this home is crafted for your comfort. With dual climate control featuring two furnaces and two air conditioners, you'll enjoy perfectly tailored temperatures on both levels all year long.The primary suite is more than a bedroom--it's a retreat designed just for you. Melt away stress in the luxurious soaking tub and make the most of the spacious bonus room--an ideal space for a home office, nursery, or private lounge.Practicality meets peace of mind with modern updates like a tankless water heater and dual upgraded sump pumps. Outside, the possibilities are endless with an expansive yard, a two-car garage, and a storage shed offering ample space for all your outdoor needs.This home is a rare treasure, where thoughtful design meets exceptional care. The combination of elegance, comfort, and convenience makes this property irresistible. Don't let it slip away--schedule your private tour today and experience the magic for yourself! Seller willing to consider all reasonable offers!
- Type:
- Single Family
- Sq.Ft.:
- 1,732
- Status:
- Active
- Beds:
- 2
- Lot size:
- 0.13 Acres
- Year built:
- 1994
- Baths:
- 3.00
- MLS#:
- 813338
- Subdivision:
- Keystone Commons
ADDITIONAL INFORMATION
Welcome to this meticulously maintained 2-story home in the heart of Valparaiso, Indiana. Nestled on a peaceful cul-de-sac lot, this home offers a perfect blend of comfort, functionality, and natural beauty. Enjoy the bounty of several fruit trees, including peach, pear, Jonathan apple, blue plum, and cherry trees, as well as currant bushes--ideal for outdoor enthusiasts and gardening lovers.Inside, the bright and inviting living room boasts soaring high ceilings, freshly painted within the last year, creating a modern yet cozy space. The home features 2 spacious bedrooms and 2 and a half bathrooms, ensuring ample room for comfortable living. Two additional bonus rooms are currently used as bedrooms, offering plenty of flexibility to accommodate your lifestyle. Looking for more privacy in the bonus room overlooking the living room. A wall can easily be added where the railing and curtain is turning the room into a fully functional bedroom with plenty of closet space already there.Step outside to a large back deck, perfect for relaxing, entertaining, or enjoying the serene views of your lush backyard and fruit trees. It's an ideal space for outdoor dining, family gatherings, or simply unwinding in nature.The large 2-car garage includes additional storage space with easy access under the stairs, providing room for all your tools, gear, and seasonal items. Plus, the plumbing was updated just four years ago, offering added peace of mind and making this home truly move-in ready.Situated in a serene and friendly neighborhood, this home combines privacy and convenience, with easy access to local amenities, parks, and schools. Whether you're enjoying the tranquil backyard, the spacious living areas, or the expansive deck, this property offers a wonderful place to call home. Don't miss out on this rare find--schedule your showing today!
- Type:
- Single Family
- Sq.Ft.:
- 2,700
- Status:
- Active
- Beds:
- 3
- Lot size:
- 5.21 Acres
- Year built:
- 1920
- Baths:
- 1.00
- MLS#:
- 813298
- Subdivision:
- Na
ADDITIONAL INFORMATION
3-Bedroom Fixer-Upper on 5.21 Wooded Acres with Spacious 30x40 Pole BarnOpportunity awaits with this 3-bedroom, 1-bathroom fixer-upper or tear down and build your custom home situated on 5.21 peaceful, wooded acres. Whether you're a seasoned DIY enthusiast or looking to transform a property into your dream home, this is the perfect canvas for your vision.The home features a traditional layout with ample space. With three bedrooms and a large living area, there's plenty of potential to modernize the interior while maintaining its charming character.Outside, the expansive 5.21 acres of wooded land offer privacy and the opportunity to enjoy nature right in your backyard. Whether you're into outdoor activities, gardening, or simply enjoying a peaceful environment, the property offers endless possibilities for personalizing your outdoor space.A major highlight is the generous 30x40 pole barn, providing plenty of room for storage and a workshop. The barn's size and versatility make it a valuable addition to the property, especially for those needing extra space for vehicles, tools, or hobbies.This property is an ideal project for those looking to create a custom home in a tranquil wooded setting with ample storage space and room to roam. Don't miss the chance to make this fixer-upper your own. Schedule a showing today to explore the potential of this unique opportunity!
- Type:
- Townhouse
- Sq.Ft.:
- 1,282
- Status:
- Active
- Beds:
- 2
- Lot size:
- 0.13 Acres
- Year built:
- 2003
- Baths:
- 2.00
- MLS#:
- 813293
- Subdivision:
- Pine Creek Estates
ADDITIONAL INFORMATION
Immaculate Pine Creek Charmer! This meticulously maintained home features recent upgrades including a brand new roof, HVAC system, and hot water heater. Enjoy modern convenience with a Bluetooth-enabled garage door and custom blinds throughout. Freshly painted interior creates a move-in ready space that's sure to impress. Located in desirable Valparaiso, this home combines updated features with pristine condition. A must-see property that offers both style and functionality!
- Type:
- Single Family
- Sq.Ft.:
- 2,118
- Status:
- Active
- Beds:
- 3
- Lot size:
- 0.3 Acres
- Year built:
- 2006
- Baths:
- 2.00
- MLS#:
- 813281
- Subdivision:
- Hampton Manor
ADDITIONAL INFORMATION
Welcome to 238 Hampton Manor Ln, an exceptional home in Valparaiso's desirable Hampton Manor neighborhood! This charming 3-bedroom, 2-bathroom ranch not only offers a spacious open floor plan with abundant natural light, but also includes a versatile main-level flex room with French door entrya"ideal as an office, playroom, or extra guest space.The main living area flows seamlessly from a well-appointed kitchen with modern appliances and ample cabinetry, making it a perfect setting for entertaining and everyday living. Set on a generous 0.3-acre lot, this property provides endless possibilities for outdoor enjoyment, whether you're dreaming of gardening, play spaces, or your own backyard oasis.Additional features include a two-car attached garage, and the peaceful community setting keeps you close to top-rated schools, shopping, and dining. Don't miss out on this rare find in a top location! Schedule your showing today to see this versatile home and all it has to offer!
- Type:
- Single Family
- Sq.Ft.:
- 3,336
- Status:
- Active
- Beds:
- 4
- Lot size:
- 0.34 Acres
- Year built:
- 2013
- Baths:
- 4.00
- MLS#:
- 813261
- Subdivision:
- Prairie Rdg
ADDITIONAL INFORMATION
Stunning 4-Bedroom, 3.5-Bath Home in Quiet Corner Lot NeighborhoodWelcome to this meticulously maintained 4-bedroom, 3.5-bath home, nestled on a peaceful corner lot in a sought-after neighborhood. From the beautifully landscaped yard to the many custom features inside, this home offers the perfect blend of space, comfort, and style.Key Features:* Spacious Interior: Enjoy a bright and airy open-concept floor plan, designed for modern living and easy entertaining. *The home offers an abundance of space while maintaining a cozy and inviting atmosphere.*Fully Finished Basement: The lower level includes a custom bar, perfect for hosting friends and family in a relaxed, entertaining space.*Mechanic's Dream Garage: The three-car garage is a standout feature, complete with heating, air conditioning, and waterproof walls--ideal for mechanics or anyone looking for a versatile, climate-controlled workspace.*Beautiful Outdoor Space: Step outside to your private retreat with a deck, a built-in sprinkler system, and a fully fenced-in backyard. A handy shed provides extra storage space for your lawn equipment and more.*Additional Highlights: This home also boasts a built-in ROI system, adding to its advanced features and energy efficiency.With every detail thoughtfully considered and maintained, this home is truly a gem. Don't miss the opportunity to own this spectacular property.Schedule your tour today and see all that this exceptional home has to offer!
$449,900
832 N 75 W Valparaiso, IN 46385
- Type:
- Single Family
- Sq.Ft.:
- 1,637
- Status:
- Active
- Beds:
- 3
- Lot size:
- 5 Acres
- Year built:
- 1967
- Baths:
- 2.00
- MLS#:
- 813222
ADDITIONAL INFORMATION
Charming Ranch Home on 5 AcresDiscover this beautifully maintained 3-bedroom, 2-bath ranch home featuring 1,600 sq ft of comfortable living space on the main level. The spacious living room includes a cozy wood-burning stove, perfect for chilly evenings. The ample kitchen boasts stunning oak cabinets, stainless steel appliances, and elegant quartz countertops, complete with a breakfast bar and eat-in area--ideal for casual dining and entertaining.The newly carpeted bedrooms create a warm atmosphere, and the updated bathroom features a large shower for your convenience. Embrace the tranquility of country living on 5 acres, which includes a pond for outdoor activities and gardening. The property also offers a 40 x 60 pole barn with 4 stalls, a feed room, and hay loft, along with a second 18 x 36 barn, perfect for animal lovers.Step outside to enjoy the covered porch accessible through patio doors, where you can relax and take in the peaceful surroundings. With main floor laundry and an attached 2-car garage, this home combines comfort and functionality. Don't miss the chance to make this charming ranch your own!
- Type:
- Single Family
- Sq.Ft.:
- 2,193
- Status:
- Active
- Beds:
- 4
- Lot size:
- 0.19 Acres
- Year built:
- 2024
- Baths:
- 3.00
- MLS#:
- 813181
- Subdivision:
- Iron Gate Sub
ADDITIONAL INFORMATION
Welcome to Iron Gate Community!Move into your brand new home in April. 2025.Introducing the Starling, a captivating 2-story home located on lot 43. You will enjoy unparalleled privacy&peacefulness.Step inside and be greeted by a versatile flex room off the foyer, providing the ideal space for hosting guests or creating a home office.The open layout on the main floor seamlessly connects the spacious rec room, dining room, and kitchen.Prepare culinary dishes in your gourmet kitchen, complete with quartz countertops, a center island, a pantry, GE appliances & luxurious vinyl flooring that flows throughout.Retreat to the second floor, where all four bedrooms offer maximum seclusion and comfort.The large owner's suite features an en-suite bathroom and a generous walk-in closet.This home is equipped with an array of smart home features, including a Ring Video Doorbell Pro, Honeywell smart thermostat, MY Q smart garage control, & Schlage WiFi smart locks. Passive radon system included *photos of model*.
- Type:
- Single Family
- Sq.Ft.:
- 6,750
- Status:
- Active
- Beds:
- 5
- Lot size:
- 1.97 Acres
- Year built:
- 1991
- Baths:
- 5.00
- MLS#:
- 813157
- Subdivision:
- Bridlewood Ph A
ADDITIONAL INFORMATION
Welcome to this beautifully maintained and long-admired Victorian-style home in the Bridlewood neighborhood. Built in 1991, this 4-level home offers 5 spacious bedrooms, 4 full bathrooms, and a half bath. The large bedroom above the heated 3-car garage is currently used as an exercise room, and the fifth bedroom is located on its own private third floor. Enjoy the warmth and charm of 4 fireplaces, 2 of which are wood-burning, all with gas connections for easy conversion. Three of the full bathrooms have been recently remodeled.The main level has been fully renovated in the past decade, featuring custom oak flooring, a grand staircase with wrought-iron railings, and a gourmet kitchen with high-end Subzero and Wolf appliances, granite countertops, and a butler's pantry. The finished basement is perfect for entertaining, with two rooms--one with a fireplace and wet bar, the other with a pool table area, full bathroom, laundry, and ample storage.Recent updates include all new windows and doors in 2014, a new roof, siding, and gutters in 2021, as well as fresh paint and landscaping in 2023 and 2024. The home is equipped with two furnaces, two air conditioners, a whole-house gas generator, and a new water softener installed in 2024. The entire yard features an inground sprinkler system and a Vivant security system for peace of mind.Situated in a peaceful and quiet area of Valparaiso, this home offers exceptional space, modern comforts, and timeless elegance. Schedule a tour today to see all this stunning property has to offer!
- Type:
- Single Family
- Sq.Ft.:
- 3,490
- Status:
- Active
- Beds:
- 4
- Lot size:
- 0.28 Acres
- Year built:
- 2000
- Baths:
- 4.00
- MLS#:
- 813072
- Subdivision:
- Maple Creek
ADDITIONAL INFORMATION
Welcome to this spacious 4 bedroom, 4 bathroom home with over 3400 sq/ft of beautifully designed living space in the desirable Maple Creek subdivision . This home has the perfect blend of comfort and style with wood trim throughout, large spacious rooms, and thoughtful updates and finishes that make this home ideal for entertaining and everyday living. Kitchen was remodeled in 2017 with new Prestige Quartz counters, new Daltile Ceramic backsplash, new Blanco kitchen sink, and new Moen Faucet. Primary bath has had the shower replaced with a luxury shower system. The roof and gutters were replaced in 2017 too. The appliances and mechanicals are newer as well. This home has been meticulously maintained by the owners and is move in ready and needs nothing. So do not hesitate and miss the opportunity to own this fine home!!
$445,000
0 700 N Valparaiso, IN
- Type:
- Land
- Sq.Ft.:
- n/a
- Status:
- Active
- Beds:
- n/a
- Lot size:
- 44.47 Acres
- Baths:
- MLS#:
- 813078
- Subdivision:
- N/a
ADDITIONAL INFORMATION
Check out this beautiful piece of property in Jackson Township, Porter County. Nearly 45 acres of land set far back from the road and secluded. Site is mostly level with plenty of woods and approximately 18 acres tillable soil. Natural gas and electric available at the street. 100-foot-wide access to the back 40 acres will be yours and not an easement! Low taxes and all farmland is currently leased out. Located in the Award-Winning Duneland School District! Great spot for a future home and a perfect place for hunting or camping.
- Type:
- Condo
- Sq.Ft.:
- 915
- Status:
- Active
- Beds:
- 2
- Year built:
- 1991
- Baths:
- 2.00
- MLS#:
- 813070
- Subdivision:
- Timberbridge
ADDITIONAL INFORMATION
No Maintenance living in an ideal Valpo location! This quaint condo has 2 beds and 2 baths. A large living room with fireplace and balcony. Charming kitchen with great accents. Spruced up bathrooms and in unit laundry. Features a detached garage and assigned parking
Albert Wright Page, License RB14038157, Xome Inc., License RC51300094, [email protected], 844-400-XOME (9663), 4471 North Billman Estates, Shelbyville, IN 46176

Listings courtesy of Northwest Indiana Realtor Association as distributed by MLS GRID. Based on information submitted to the MLS GRID as of {{last updated}}. All data is obtained from various sources and may not have been verified by broker or MLS GRID. Supplied Open House Information is subject to change without notice. All information should be independently reviewed and verified for accuracy. Properties may or may not be listed by the office/agent presenting the information. Properties displayed may be listed or sold by various participants in the MLS. NIRA MLS MAKES NO WARRANTY OF ANY KIND WITH REGARD TO LISTINGS PROVIDED THROUGH THE IDX PROGRAM INCLUDING, BUT NOT LIMITED TO, ANY IMPLIED WARRANTIES OF MERCHANTABILITY AND FITNESS FOR A PARTICULAR PURPOSE. NIRA MLS SHALL NOT BE LIABLE FOR ERRORS CONTAINED HEREIN OR FOR ANY DAMAGES IN CONNECTION WITH THE FURNISHING, PERFORMANCE, OR USE OF THESE LISTINGS. Listings provided through the NIRA MLS IDX program are subject to the Federal Fair Housing Act and which Act makes it illegal to make or publish any advertisement that indicates any preference, limitation, or discrimination based on race, color, religion, sex, handicap, familial status, or national origin. NIRA MLS does not knowingly accept any listings that are in violation of the law. All persons are hereby informed that all dwellings included in the NIRA MLS IDX program are available on an equal opportunity basis. Copyright 2025 NIRA MLS - All rights reserved. 800 E 86th Avenue, Merrillville, IN 46410 USA. ALL RIGHTS RESERVED WORLDWIDE. No part of any listing provided through the NIRA MLS IDX program may be reproduced, adapted, translated, stored in a retrieval system, or transmitted in any form or by any means.
Valparaiso Real Estate
The median home value in Valparaiso, IN is $358,000. This is higher than the county median home value of $285,200. The national median home value is $338,100. The average price of homes sold in Valparaiso, IN is $358,000. Approximately 50.69% of Valparaiso homes are owned, compared to 43.58% rented, while 5.74% are vacant. Valparaiso real estate listings include condos, townhomes, and single family homes for sale. Commercial properties are also available. If you see a property you’re interested in, contact a Valparaiso real estate agent to arrange a tour today!
Valparaiso, Indiana has a population of 33,820. Valparaiso is less family-centric than the surrounding county with 30.89% of the households containing married families with children. The county average for households married with children is 32.84%.
The median household income in Valparaiso, Indiana is $56,465. The median household income for the surrounding county is $76,736 compared to the national median of $69,021. The median age of people living in Valparaiso is 36.5 years.
Valparaiso Weather
The average high temperature in July is 82.4 degrees, with an average low temperature in January of 16.7 degrees. The average rainfall is approximately 39.7 inches per year, with 39 inches of snow per year.









