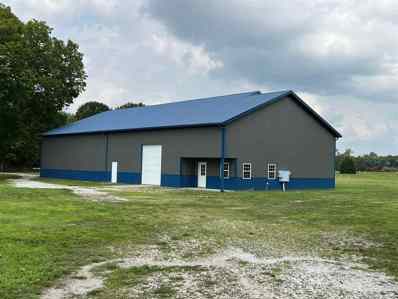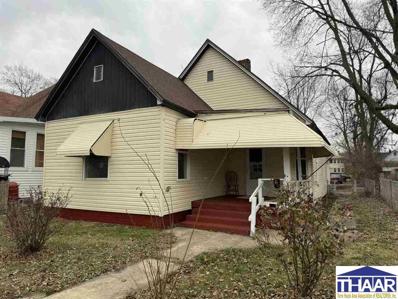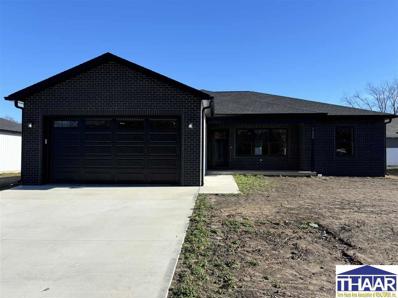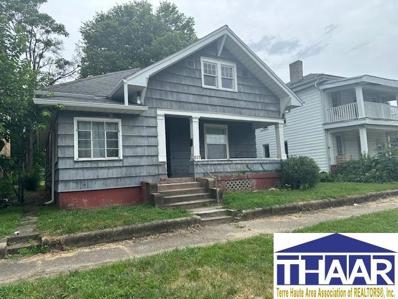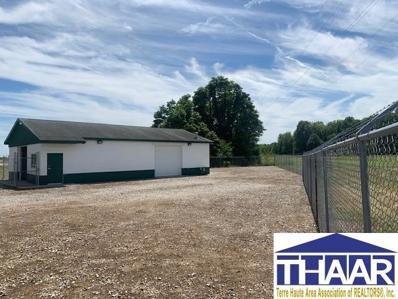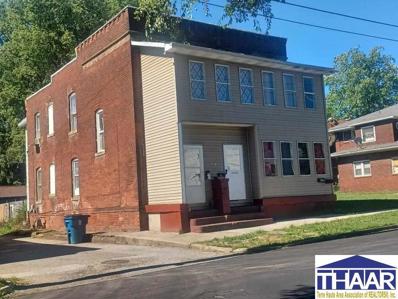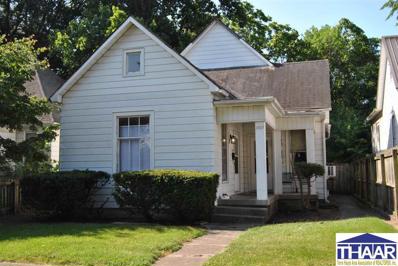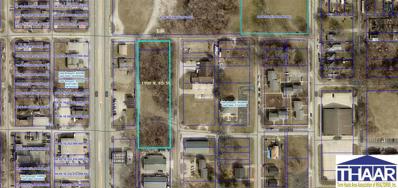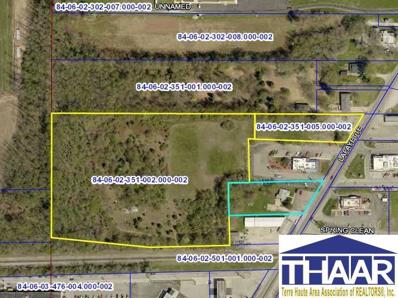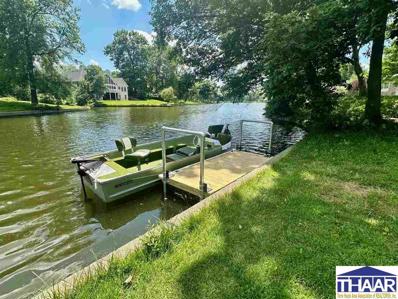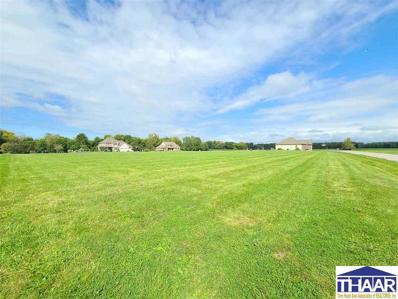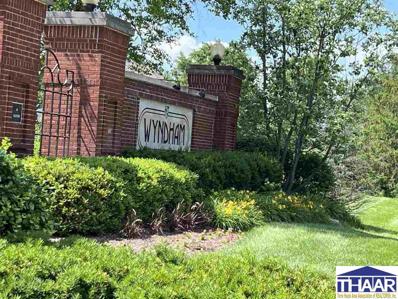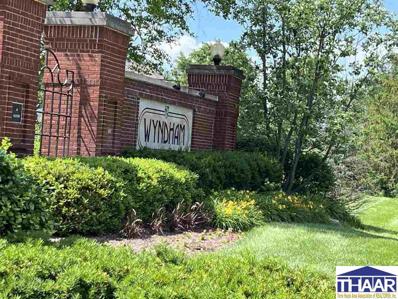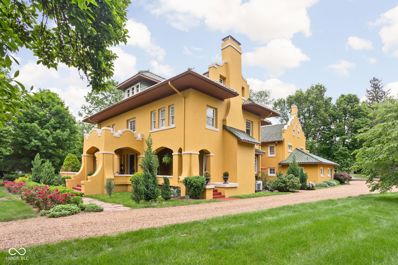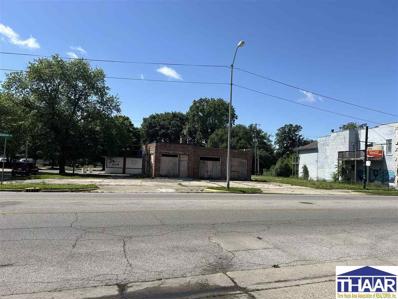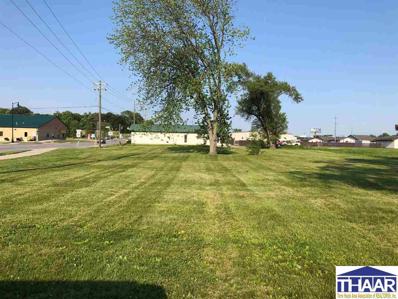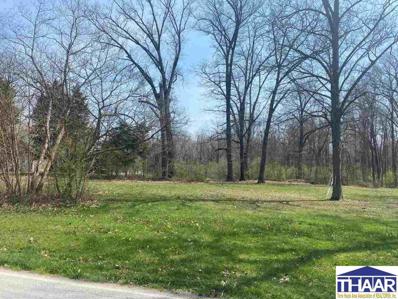Terre Haute IN Homes for Rent
$2,500,000
Hulman Street Terre Haute, IN 47803
- Type:
- Land
- Sq.Ft.:
- n/a
- Status:
- Active
- Beds:
- n/a
- Lot size:
- 36.83 Acres
- Baths:
- MLS#:
- 104091
ADDITIONAL INFORMATION
This 37-acre prime development site adjacent to Terre Haute Regional Airport offers a unique opportunity for various uses, including commercial, agricultural, or aviation. The site provides easy access to the airport runway 5/23, Indiana's 4th largest runway and the 3rd busiest airport in the state, making it ideal for aviation-related businesses. The nearby Highway 46 corridor features residential apartments, shops, and the newly built Terre Haute casino, adding to the sights appeal and potential for growth. This development opportunity is perfectly position to elevate your business to the next level.
- Type:
- Other
- Sq.Ft.:
- n/a
- Status:
- Active
- Beds:
- n/a
- Lot size:
- 1.81 Acres
- Baths:
- 1.00
- MLS#:
- 104093
ADDITIONAL INFORMATION
Loads of options with the nice commercial building on the Southside of Terre Haute. This building could be used for many different types of businesses including: warehouse, repair shop, storage, retail, etc. 16' ceilings in the open area allows for plenty of space for many uses. Two overhead drive in doors (16x14 & 12x10) offer easy entry into this building. Part of the structure is on a concrete slab and the remaining area is gravel. There's a 400 amp electrical system installed with outlets, switches and some lighting. This large parcel offers great road frontage with plenty of room for future parking. Take your private tour today!
- Type:
- Other
- Sq.Ft.:
- n/a
- Status:
- Active
- Beds:
- n/a
- Lot size:
- 4.38 Acres
- Baths:
- 1.00
- MLS#:
- 104073
ADDITIONAL INFORMATION
NEW REDUCED PRICE for the Green Acres Daily Bar, a Terre Haute favorite serving food and ice cream. Business sits on .95-acre parcel with convenient parking, covered picnic table areas, and a fenced playground. Additionally, an approx. 3.43 acres of level, vacant land is included in the sale, useable for other businesses, community events or homes. More serving space and a drive-window were recently added to the building for improved customer service. Sale includes all equipment and all inventory at closing. Call Tom or your Realtor today to see this iconic property.
- Type:
- Single Family
- Sq.Ft.:
- 1,225
- Status:
- Active
- Beds:
- 3
- Lot size:
- 0.08 Acres
- Year built:
- 1890
- Baths:
- 1.00
- MLS#:
- 104074
ADDITIONAL INFORMATION
Enjoy this cozy 3 bedroom 1 Bathroom home set inside of a low traffic neighborhood. This freshly touched up home comes with a 2 car garage which may be favorable to those who prefer to keep their vehicles off the main road. connected to the garage you may notice the partially screened in back patio, which may make a great spot for potential family gatherings! Feel free to schedule a showing and get an opportunity to see if this home meets your needs today!
- Type:
- Single Family
- Sq.Ft.:
- 1,509
- Status:
- Active
- Beds:
- 3
- Lot size:
- 0.16 Acres
- Year built:
- 2024
- Baths:
- 2.00
- MLS#:
- 104046
- Subdivision:
- Other
ADDITIONAL INFORMATION
Brand new construction on the east side of town close to dining, shopping, and parks. This home has a very spacious open concept split floor plan with three bedrooms and two full baths. The kitchen has soft close custom cabinetry, quartz countertops, a center island, and stainless-steel appliances will be installed. The flooring is scratch resistant vinyl plank and ceramic tile. The master bath boasts a double sink with quartz countertop and a walk-in closet. All closets have premium closet shelving. Enjoy the convenience of a two-car attached garage and covered front and back porch. Includes builder warranty. Contact agent to see today!
- Type:
- Single Family
- Sq.Ft.:
- 1,650
- Status:
- Active
- Beds:
- 2
- Lot size:
- 0.5 Acres
- Year built:
- 1930
- Baths:
- 2.00
- MLS#:
- 21991930
- Subdivision:
- No Subdivision
ADDITIONAL INFORMATION
Charming home with appealing features, including two bedrooms, 1.5 bath, a spacious master bedroom, an open kitchen, and significant outdoor space with a .5-acre city lot. The addition of a 30x66 barn and a 24x24 garage provides various possibilities for storage, rental space, or even a home business. Barn has a 1/2 bathroom, extra room for office space and is heated.
- Type:
- Single Family
- Sq.Ft.:
- 1,072
- Status:
- Active
- Beds:
- 2
- Lot size:
- 0.12 Acres
- Year built:
- 1890
- Baths:
- 1.00
- MLS#:
- 104043
ADDITIONAL INFORMATION
Investors take a look at this! Spacious 2-bedroom, 1-bath can be YOUR next fixer upper. Being Sold AS-IS Cash Only!
- Type:
- Single Family
- Sq.Ft.:
- 1,824
- Status:
- Active
- Beds:
- 3
- Lot size:
- 0.44 Acres
- Year built:
- 1964
- Baths:
- 2.00
- MLS#:
- 104011
ADDITIONAL INFORMATION
This home has a bit of a country feel with its almost half acre partially fenced yard but has the convenience of being close to the east side of TH, as well as Clay County. Home is move in ready with spacious room sizes including a large living room, eat in kitchen with all appliances, as well as a family room and sunroom! If you need more than the three bedrooms, the family room is easy to add a closet and make a fourth bedroom. Newer roof, new vinyl windows, carpet with a hardwood option underneath, new walk-in shower, insulation has been added to the attic and walls, new HVAC and garage door 2023! Start packing so you can call this move-in ready home your own!
- Type:
- Single Family
- Sq.Ft.:
- 1,802
- Status:
- Active
- Beds:
- 3
- Lot size:
- 0.12 Acres
- Year built:
- 1900
- Baths:
- 3.00
- MLS#:
- 104004
ADDITIONAL INFORMATION
Looking for space with charm! This 3 bedroom, 3 bath home features original hardwood floors, newer HVAC system, a galley kitchen, an office or craft room all within walking distance of downtown! Did I say space.... call a realtor to see today!
- Type:
- Other
- Sq.Ft.:
- 1,500
- Status:
- Active
- Beds:
- n/a
- Lot size:
- 0.36 Acres
- Baths:
- 1.00
- MLS#:
- 104010
ADDITIONAL INFORMATION
Here is a 30â?? x 50â?? concrete block wall building. Huge fully fenced gravel parking lot includes a 6â?? commercial fence with barbed wire, double parking lot gate 24â?? wide, and 48â?? walk-through gate. The property is equipped with LED exterior security lighting, two 10â?? wide and 8â??-9â?? high commercial insulated overhead doors (one with electric door opener and remotes), thermo-pane insulated aluminum commercial windows, 36â?? commercial service door. City sewer, well water, and natural gas heat. Additionally, it features a 200 Amp electrical service, new LED interior ceiling lights, wiring for 220Volt, electric hot water heater, concrete floor, OSB wood painted ceilings and trim, painted interior walls, security system with remote control, full finished restroom with sink, stool, shower, and separate heat, blown insulated ceilings, and an exterior water faucet.
- Type:
- Single Family
- Sq.Ft.:
- 2,115
- Status:
- Active
- Beds:
- 4
- Lot size:
- 0.14 Acres
- Year built:
- 1907
- Baths:
- 2.00
- MLS#:
- 21989909
- Subdivision:
- No Subdivision
ADDITIONAL INFORMATION
Are you looking for a house with more space that's also been fully renovated? Then this gorgeous 4 bedroom house is for you! Everything is new: plumbing, electrical, interior, exterior, siding, everything! If 4 bedrooms is not enough space, this house also includes a main floor bonus room and upstairs loft areas that would make a perfect office, additional guest space, or even that library you've always dreamed of. Entertain your visitors in your spacious backyard, complete with privacy fence. Ease your mind knowing the mechanicals are also all new: water heater, AC, and furnace are only about a year old, roof 1.5 years. Need parking? We got you covered! This house has a 2 car detached garage (also new). Conveniently located within a couple miles of Kroger, Woodrow Wilson Middle School, as well as other shops. Come see it for yourself!
- Type:
- Single Family
- Sq.Ft.:
- 1,218
- Status:
- Active
- Beds:
- 3
- Lot size:
- 0.12 Acres
- Year built:
- 1880
- Baths:
- 1.00
- MLS#:
- 202425426
- Subdivision:
- None
ADDITIONAL INFORMATION
Cute 3 bedroom 1 bath house close to several schools. Step onto an adorable side porch then enter into the home which features 2 bedrooms on the main level and one bedroom upstairs. The home has a new furnace and AC (2023), water heater is approx. 8 years old. Roof is 3 years old along with the gutters. Nice size kitchen and laundry on the main level. There is a nice one car garage with loft storage that you would enter from the alley. Backyard is fenced in for privacy including the garage area. Come take a look today!
$115,000
667 Oak Street terre haute, IN 47807
- Type:
- Fourplex
- Sq.Ft.:
- n/a
- Status:
- Active
- Beds:
- n/a
- Year built:
- 1900
- Baths:
- MLS#:
- 104171
ADDITIONAL INFORMATION
ADDITIONAL INFORMATION
- Type:
- Other
- Sq.Ft.:
- n/a
- Status:
- Active
- Beds:
- n/a
- Lot size:
- 2.37 Acres
- Baths:
- MLS#:
- 103759
ADDITIONAL INFORMATION
1901 - 1935 N 3rd, lot size .87 acres the AV is $94,400 and the annual taxes is $2,836. 1900-1936 N 4th, lot size is 1.5 acres the AV is $18,900 and annual taxes is $5971.
- Type:
- Office
- Sq.Ft.:
- n/a
- Status:
- Active
- Beds:
- n/a
- Lot size:
- 8.67 Acres
- Baths:
- 1.00
- MLS#:
- 103758
ADDITIONAL INFORMATION
For multi-family housing development or various commercial use.
- Type:
- Land
- Sq.Ft.:
- n/a
- Status:
- Active
- Beds:
- n/a
- Lot size:
- 0.84 Acres
- Baths:
- MLS#:
- 103681
- Subdivision:
- Idle Creek
ADDITIONAL INFORMATION
Looking for land with water for your perfect lake front dream home? Idle Creek's Patton Lake awaits you! Only a couple lake lots left yet this is the only one available now. Perfect setting for sunrise & sunsets. New Dock Installed 2024. Boats are welcome with trolling motor, stocked water, and relaxing view are just an everyday thing here, changing beautifully with all four seasons. Lake neighbors comment that this is their favorite part of lake living, the peaceful beauty. A wonderful setting for a walk-out basement New Construction! There are Marked Trees currently being removed. Be a part of Idle Creek Community with all it has to offer in a neighborhood setting. ~ The DawgLeg & Garage Restaurant, Banquet Center, Clubhouse, Golf Course, Putting Greens, Driving Range, sidewalks, & streetlights. Utilities such as gas, electric, city water, city sewer, internet are all available. If you need builder or architect recommendations, Contact Broker for further information.
- Type:
- Land
- Sq.Ft.:
- n/a
- Status:
- Active
- Beds:
- n/a
- Lot size:
- 1.78 Acres
- Baths:
- MLS#:
- 103679
- Subdivision:
- Shrine Farms
ADDITIONAL INFORMATION
Imagine your dream home... Do you picture a gorgeous, quiet country setting situated on THE largest lot available in the neighborhood? Can you visualize your family living on a spacious lot with room for all your outdoor needs? Then this 1.78 acres is sure to please! Do you have the perfect builder in mind? If so, this beautiful lot, in the well desired Shrine Farms Subdivision, is for you! This lot also happens to be the ONLY lot available that allows ANY builder of your choice! You are free to choose who you want to build what you want. The possibilities are absolutely endless. You wonâ??t want to miss your chance to make your dream home a reality, so act quickly!
- Type:
- Land
- Sq.Ft.:
- n/a
- Status:
- Active
- Beds:
- n/a
- Lot size:
- 0.49 Acres
- Baths:
- MLS#:
- 103654
ADDITIONAL INFORMATION
Rare opportunity for a building lot in Wyndham Subdivision on the popular east side! This lot is half acre in size and is surrounded by beautiful, mature homes. Easy hook ups to all city utilities. This parcel has never been offered for private sale and is subject to covenants.
- Type:
- Land
- Sq.Ft.:
- n/a
- Status:
- Active
- Beds:
- n/a
- Lot size:
- 0.52 Acres
- Baths:
- MLS#:
- 103653
ADDITIONAL INFORMATION
Rare opportunity to purchase this building site in popular Wyndham Subdivision. Sitting at the corner of Charing Cross and Tottenham, this .52 acre lot is surrounded by beautiful, mature homes. This parcel has never been offered for private sale since the development of the subdivision. City utilities available. Building subject to covenants.
$950,000
61 Allendale Terre Haute, IN 47802
- Type:
- Single Family
- Sq.Ft.:
- 9,087
- Status:
- Active
- Beds:
- 8
- Lot size:
- 2 Acres
- Year built:
- 1911
- Baths:
- 7.00
- MLS#:
- 21981472
- Subdivision:
- Allendale
ADDITIONAL INFORMATION
Are you ready to be transported? The ca.1911 Hulman-Reynolds home's Mediterranean Architecture is filled with the most stylish features of the period: beautifully restored Beech and terra cotta floors, Rookwood tile, coffered & beamed ceilings & original built-ins are plentiful. A recent update has added rich finishes and space designed for a modern lifestyle: a 2k sq ft primary suite has two large dressing rooms w/two new baths, a third floor "bunkhouse" +1 bedroom suite with blt-ins & an updated kitchen w/new marble/British AGA cooker/a separate canning kitchen and much storage. The rear of the home is filled with restored cerused Beech car siding and boasts 4BR, 2 well appointed baths and a large conditioned 3rd floor sleeping loft. Multiple porches & well-landscaped (rooms) look out to the estate sized 2 acre lot and the tree tops beyond. Located in convenient Old Allendale that is adjacent to the Terre Haute Country Club and south side shopping. Quick 1 hour interstate access to the Indianapolis International Airport. Enjoy the quiet curving streets of the neighborhood filled with trees and charismatic historic architecture.
ADDITIONAL INFORMATION
Looking for property in the heart of Down town Terre Haute? Look no further!! 5 lots totaling over 1 Acre will provide for many opportunities for developers.
- Type:
- Land
- Sq.Ft.:
- n/a
- Status:
- Active
- Beds:
- n/a
- Lot size:
- 0.86 Acres
- Baths:
- MLS#:
- 103472
ADDITIONAL INFORMATION
A nice lot on the south end of Terre Haute across the street from beautiful Rea Park Golf Course. This lot is close to southside shopping and dining. It makes for the perfect location! The property is sold As-Is, Where-Is. Seller has no knowledge, buyer should perform their due diligence and make their own assessments.
- Type:
- Land
- Sq.Ft.:
- n/a
- Status:
- Active
- Beds:
- n/a
- Lot size:
- 0.63 Acres
- Baths:
- MLS#:
- 103417
ADDITIONAL INFORMATION
Prime commercial location desirable for a wide variety of businesses. Approx .63 acres that is located near the 13th St. & Maragret intersection. With nearly 220' of road frontage along one of the main streets in Terre Haute will provide your business with lots of exposure. Other features include: recently developed Margaret Ave. roadway, corner lot location, cleared and level lot, and popular business district area in Terre Haute.
- Type:
- Land
- Sq.Ft.:
- n/a
- Status:
- Active
- Beds:
- n/a
- Lot size:
- 1.03 Acres
- Baths:
- MLS#:
- 103348
ADDITIONAL INFORMATION
No where else will you find an entire acre suitable for building & on Terre Haute's southside for this price!! This acre build site is ready with electric on site. It is perfect for those wanting and waiting to be on the south side of town close to all the amenities yet tucked away in quaint Pimento Circle area. Call Broker for more information.
Albert Wright Page, License RB14038157, Xome Inc., License RC51300094, [email protected], 844-400-XOME (9663), 4471 North Billman Estates, Shelbyville, IN 46176

Listings courtesy of MIBOR as distributed by MLS GRID. Based on information submitted to the MLS GRID as of {{last updated}}. All data is obtained from various sources and may not have been verified by broker or MLS GRID. Supplied Open House Information is subject to change without notice. All information should be independently reviewed and verified for accuracy. Properties may or may not be listed by the office/agent presenting the information. Properties displayed may be listed or sold by various participants in the MLS. © 2024 Metropolitan Indianapolis Board of REALTORS®. All Rights Reserved.

Information is provided exclusively for consumers' personal, non-commercial use and may not be used for any purpose other than to identify prospective properties consumers may be interested in purchasing. IDX information provided by the Indiana Regional MLS. Copyright 2025 Indiana Regional MLS. All rights reserved.
Terre Haute Real Estate
The median home value in Terre Haute, IN is $137,000. This is higher than the county median home value of $131,000. The national median home value is $338,100. The average price of homes sold in Terre Haute, IN is $137,000. Approximately 47.48% of Terre Haute homes are owned, compared to 40.93% rented, while 11.59% are vacant. Terre Haute real estate listings include condos, townhomes, and single family homes for sale. Commercial properties are also available. If you see a property you’re interested in, contact a Terre Haute real estate agent to arrange a tour today!
Terre Haute, Indiana has a population of 58,450. Terre Haute is less family-centric than the surrounding county with 24.83% of the households containing married families with children. The county average for households married with children is 26.42%.
The median household income in Terre Haute, Indiana is $38,750. The median household income for the surrounding county is $48,552 compared to the national median of $69,021. The median age of people living in Terre Haute is 32.5 years.
Terre Haute Weather
The average high temperature in July is 86.7 degrees, with an average low temperature in January of 19.8 degrees. The average rainfall is approximately 44 inches per year, with 16.1 inches of snow per year.

