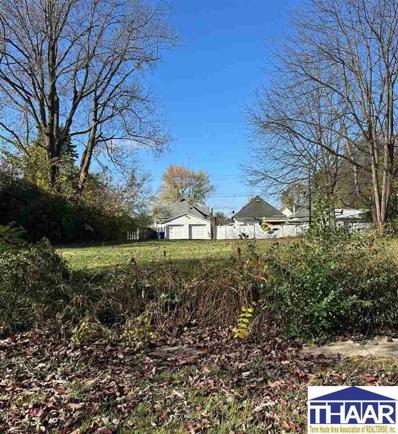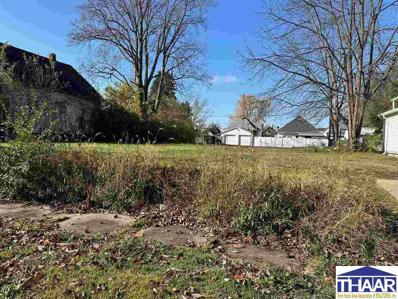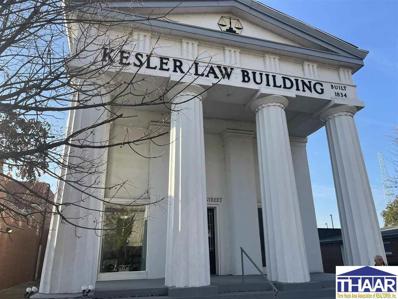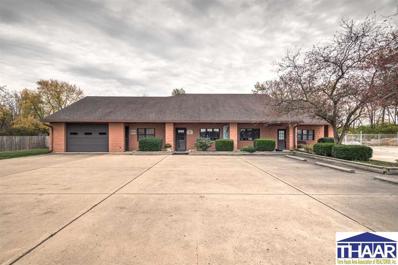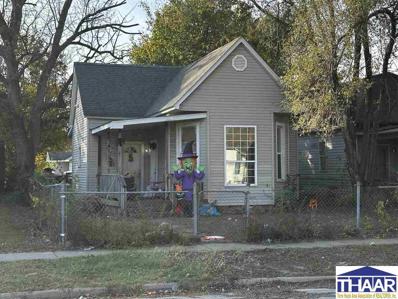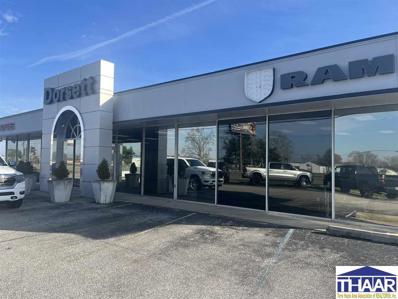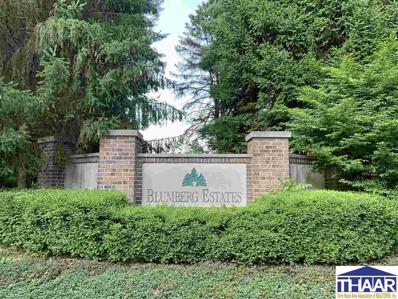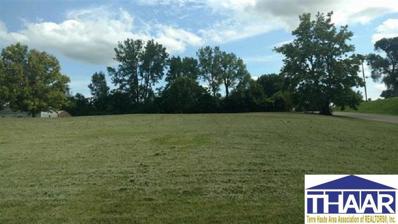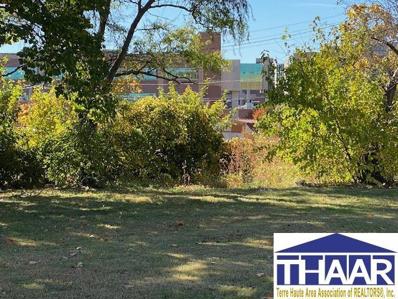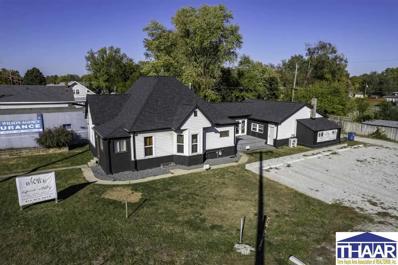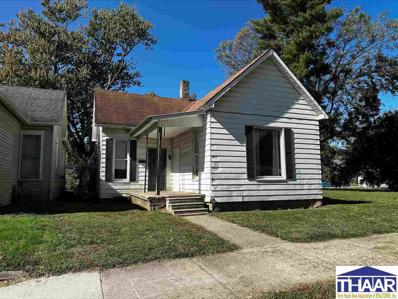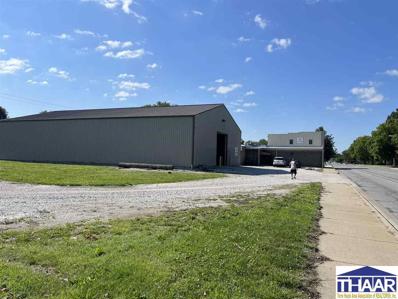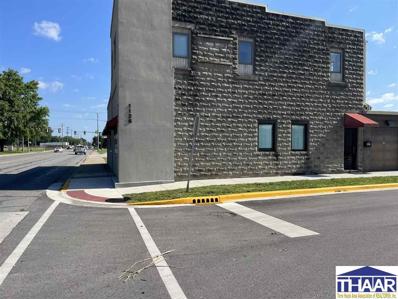Terre Haute IN Homes for Rent
- Type:
- Single Family
- Sq.Ft.:
- 1,268
- Status:
- Active
- Beds:
- 3
- Lot size:
- 0.57 Acres
- Year built:
- 1959
- Baths:
- 1.00
- MLS#:
- 104944
ADDITIONAL INFORMATION
This all-brick home sits on a .57-acre lot, located minutes from the Terre Haute Casino Resort, shopping and restaurants. The functional floor plan features a semi-open concept kitchen/dining/living room, with three bedrooms and one full bathroom. The mudroom/laundry room combo includes an extra shower and offers an opportunity to add a second full bathroom. There's a ton of storage in the attached garage and even more in the detached shed. All electric with a private well and septic. Donâ??t miss the opportunity to make this property your own and create a space that truly reflects your style and needs! Let's Connect to schedule an in-person tour.
- Type:
- Land
- Sq.Ft.:
- n/a
- Status:
- Active
- Beds:
- n/a
- Lot size:
- 0.14 Acres
- Baths:
- MLS#:
- 104929
ADDITIONAL INFORMATION
Vacant lot for sale! 1.4-mile drive to ISU and .8 - mile drive to Union Hospital! Drive by this property or call a licensed REALTOR® for additional information!
- Type:
- Land
- Sq.Ft.:
- n/a
- Status:
- Active
- Beds:
- n/a
- Lot size:
- 0.12 Acres
- Baths:
- MLS#:
- 104928
ADDITIONAL INFORMATION
Good location for single family home or future development, no utilities are on site but city utilities are available. Close to shopping, restaurants, schools and the hospital.
- Type:
- Land
- Sq.Ft.:
- n/a
- Status:
- Active
- Beds:
- n/a
- Lot size:
- 0.12 Acres
- Baths:
- MLS#:
- 104927
ADDITIONAL INFORMATION
Good location for single family home or future development, no utilities are on site but city utilities are available. Close to shopping, restaurants, schools and the hospital.
- Type:
- Office
- Sq.Ft.:
- n/a
- Status:
- Active
- Beds:
- n/a
- Lot size:
- 0.17 Acres
- Baths:
- 2.00
- MLS#:
- 104925
ADDITIONAL INFORMATION
One of a kind historical building, 1st home of The State Bank of Indiana 1834 and most recently Kesler Law Firm. The Grand Rotunda is entry to offices, conference rooms full of history. Located in downtown business district just west of S 3rd St. on Ohio Street as well as off street parking. The Historical Landmark foundation of Indiana Inc. Call Listing Agent.
- Type:
- Other
- Sq.Ft.:
- n/a
- Status:
- Active
- Beds:
- n/a
- Lot size:
- 1.1 Acres
- Baths:
- 5.00
- MLS#:
- 104916
ADDITIONAL INFORMATION
This northside commercial property features three distinct commercial office spaces. The first space encompasses a substantial (heated) warehouse of 3,436 square feet, complete with a kitchenette, a couple bathrooms, a wash bay or loading zone, & an office area. The second office measures 1,100 square feet, while the third office is 750 square feet. Currently, the middle office is leased and the third office has just become available. Roof replaced in 2015 with 40-year shingle, 2023 New Furnace & A/C, City Water & Private Well both available, city sewer. 5 baths total across the three office spaces. The property offers ample parking, and the rear section is fully fenced. There is income potential or the spaces can be utilized collectively under a single business entity. The choice is yours! For further information, please contact the broker.
Open House:
Sunday, 3/2 1:00-3:00PM
- Type:
- Single Family
- Sq.Ft.:
- 2,781
- Status:
- Active
- Beds:
- 4
- Lot size:
- 1.11 Acres
- Year built:
- 1990
- Baths:
- 3.00
- MLS#:
- 104909
- Subdivision:
- Phoenix Hills
ADDITIONAL INFORMATION
Stunning Lakeview Home in Phoenix Hills! Discover your dream home in the desirable east side setting of Phoenix Hills. This beautiful two-story brick residence features 4 spacious bedrooms and 2.5 baths, perfect for family living. The elegant formal dining room complements the inviting living room, while the cozy family room, complete with a fireplace, offers a perfect retreat. The three-car attached garage, with plenty of space for extra storage, is also a plus. Relax and enjoy the breathtaking lake access and views. With over an acre of yard space, this property is a rare findâ??one of the few homes overlooking the serene lake. Donâ??t miss the opportunity to make this stunning lakeview home yours!
- Type:
- Single Family
- Sq.Ft.:
- 1,991
- Status:
- Active
- Beds:
- 5
- Year built:
- 1889
- Baths:
- 3.00
- MLS#:
- 104899
ADDITIONAL INFORMATION
Looking for a FIVE bedroom home on the east side of Terre Haute? You will want to make an appointment to view this completely reconstructed home. From the roof to the basement, everything is new! The main level offers a covered deck welcoming you into the spacious living room/dining/kitchen open concept floorplan. The kitchen has plenty of counterspace and cabinets, as well as new appliances! The primary bedroom resides on the main floor and offers a half bath and amazing closet space. There is an additional bedroom on the main level, along with a full bathroom and laundry room. Continue upstairs admiring the modern wire cabled and rich wood staircase. The owner added a second story with three bedrooms and a full bath, as well as a loft/living space and access to an upper deck. There are ample windows throughout the home to offer plenty of natural sunlight! Large yard and off-street parking at the back of the home are additional features! Call your realtor today to tour this home and be moved in for the upcoming holidays!
- Type:
- Single Family
- Sq.Ft.:
- 4,096
- Status:
- Active
- Beds:
- 4
- Lot size:
- 10.19 Acres
- Year built:
- 1995
- Baths:
- 4.00
- MLS#:
- 104900
ADDITIONAL INFORMATION
This property offers something for everyone! Sitting approximately 1/4 mile off the road, this home, located in southern Vigo County, offers two levels plus a full basement and 10+ acres, New luxury vinyl plank flooring greets you at the door! The large living room provides plenty of space for family and friends to gather. Bright and airy best describes the kitchen and dining room areas that are convenient to the back deck and a beautiful back drop to the wooded area of the property. Main level primary suite offers access to the back deck, as well as a completely remodeled bathroom. An additional bedroom, or office, as well as a half bath complete the main level. Continue upstairs to two more bedrooms, a full bath, and a HUGE bonus area. The basement offers an additional full bath, laundry area and space for a family room, workout area or hobby area. Outside, explore the various fruit tree orchard, multiple berries can easily be enjoyed from gardens around the detached three car garage. There is also a wonderful play set area, a chicken coop, fenced garden area, grape vines, and a deck space complete with a hot tub! HVAC and septic pump updated in 2024, If you can picture yourself celebrating the upcoming holidays in this great home, call your Realtor today!
- Type:
- Single Family
- Sq.Ft.:
- 919
- Status:
- Active
- Beds:
- 3
- Year built:
- 1880
- Baths:
- 1.00
- MLS#:
- 104870
ADDITIONAL INFORMATION
Attention Real Estate investors this 3-bedroom 1 bath home offers rental income currently at $1000.00 monthly. New HVAC added in 2023, new sewer line in 2022, new breaker box in 2024 along with the back half of the roof replaced in August of 2024. Call today for a private tour!
$7,350,000
4120 S Us Hwy 41 Terre Haute, IN 47802
- Type:
- Other
- Sq.Ft.:
- n/a
- Status:
- Active
- Beds:
- n/a
- Lot size:
- 7 Acres
- Baths:
- 3.00
- MLS#:
- 104902
ADDITIONAL INFORMATION
Due to Auto Dealership consolidation this 19,000 Sq Ft plus 2,400 Sq Ft buildings located on 7 acres is available. Currently Auto Dealership and located along US 41 south and highest traffic count in the market 37,237 VPD. Suitable for many uses and or development. New roof 2023. Surrounded by major retail shopping and multiple restaurants. Call listing Agent!
- Type:
- Single Family
- Sq.Ft.:
- 1,120
- Status:
- Active
- Beds:
- 3
- Lot size:
- 0.95 Acres
- Year built:
- 1992
- Baths:
- 2.00
- MLS#:
- 22009073
- Subdivision:
- No Subdivision
ADDITIONAL INFORMATION
Check out this updated listing located in Riley. This maintenance free ranch with 3 bedrooms and 2 full baths sitting on 0.95 acres has been updated over the last 18 months and is now ready for its new owners. Once you step inside you will notice the luxury vinyl plank flooring throughout the house. The large living area is open to the dining area which is open to the updated kitchen with new cabinets, granite countertops, new SS appliances and subway backsplash. Off of the dining area is a patio door that opens to the cover porch overlooking your large backyard. Down the hall you will find 3 good size bedrooms with updated ceiling fans, paint, trim, doors and hardware. The updated hall bath with custom shower walls, new vanity and lighting and washer and dryer hookup. The primary bedroom has a costume tile shower and large closet. This home comes with updated water heater, HVAC and new garage door opener. The yard on almost 1 full acre has room to add a garage, pole barn, pool and pool house if one is desired and still have room for a nice size garden. This house is one to check out and make your next home. Great location and ready to move right in.
- Type:
- Single Family
- Sq.Ft.:
- 2,192
- Status:
- Active
- Beds:
- 3
- Lot size:
- 0.37 Acres
- Year built:
- 2022
- Baths:
- 2.00
- MLS#:
- 104851
- Subdivision:
- Eastland Estates
ADDITIONAL INFORMATION
Welcome home to Onyx! This fantastic home was built by Bricks & Gables and offers you that open concept layout you've been searching for! With custom details both inside and out, your family will be happy to make their next move! Head inside to the fantastic, open concept layout featuring the perfect space to entertain! The luxury vinyl plank floors are all a busy family could ask for coupled with modern details and fixtures throughout! Entertain in your kitchen featuring quartz countertops, dark stainless appliances and oversized island! The gas log fireplace will add to the ambiance to this floorpan and offer the perfect space this fall. A great office offers sliding doors to block out the noise. 9' ceilings grace the master which features a gorgeous en-suite with tiled in shower and walk-in closet! The split floor plan offers privacy from the two additional bedrooms and full bath! Get organized in the walk-in butlers pantry! A full sized laundry room rounds it out!
- Type:
- Land
- Sq.Ft.:
- n/a
- Status:
- Active
- Beds:
- n/a
- Lot size:
- 0.91 Acres
- Baths:
- MLS#:
- 104878
- Subdivision:
- Blumberg Estate
ADDITIONAL INFORMATION
Blumberg Estates Luxury Community offers you country living in the heart of Terre Haute's east side. Beautiful rolling hills, wooded areas and even waterfront lots are available to build your dream home. Lots have all city utilities available and are protected by a protective Covenants.
- Type:
- Single Family
- Sq.Ft.:
- 986
- Status:
- Active
- Beds:
- 2
- Lot size:
- 0.11 Acres
- Year built:
- 1924
- Baths:
- 1.00
- MLS#:
- 202441659
- Subdivision:
- Other
ADDITIONAL INFORMATION
- Type:
- Land
- Sq.Ft.:
- n/a
- Status:
- Active
- Beds:
- n/a
- Lot size:
- 1.71 Acres
- Baths:
- MLS#:
- 104835
ADDITIONAL INFORMATION
This property is a prime opportunity for commercial development, situated in a high-traffic area on Wabash Avenue. With ongoing development on the city's eastside, its commercial potential is set to grow even more. Spanning nearly two acres, thereâ??s ample space for construction. Access is convenient with entrances and exits off Keane Lane, and potentially off Wabash Avenue as well. This location is ideal for businesses looking to capitalize on increasing visibility and foot traffic.
$150,000
1728 N 8th terre Haute, IN 47804
- Type:
- Land
- Sq.Ft.:
- n/a
- Status:
- Active
- Beds:
- n/a
- Lot size:
- 0.3 Acres
- Baths:
- MLS#:
- 104838
ADDITIONAL INFORMATION
Rare opportunity to own two city lots on Union Hospital Campus, this prime lot is ready for development! Ideal for a medical facility, supportive services, apartment building, or whatever your needs may be. It offers excellent accessibility and is situated within a growing healthcare area.
- Type:
- Single Family
- Sq.Ft.:
- 768
- Status:
- Active
- Beds:
- 2
- Lot size:
- 0.26 Acres
- Year built:
- 1950
- Baths:
- 1.00
- MLS#:
- 202441362
- Subdivision:
- Other
ADDITIONAL INFORMATION
ADDITIONAL INFORMATION
This property with a 200 feet frontage on State Road 46 is just waiting for the right developer. It is immediately adjacent to Meijers and Culvers. Nearby big retailers include Walmart, Aldi's, Shoe Carnival, Dollar Tree, etc. It is close to Medical Facilities, Banks, Hotels, and Restaurants. Minutes away from Terre Haute Regional Airport and I-70 and US Hwy 41. The biggest and major addition now in Terre Haute is the newly opened Terre Haute Casino Resort. The property is just 5 minutes away from the Casino.
- Type:
- Other
- Sq.Ft.:
- n/a
- Status:
- Active
- Beds:
- n/a
- Lot size:
- 0.18 Acres
- Baths:
- 1.00
- MLS#:
- 104820
ADDITIONAL INFORMATION
Opportunity awaits here 7th and Margaret Avenue! In the market to move your business to a new location that features a freestanding building and the option for onsite parking?! This property is currently utilized as a salon, yet boasts plenty of opportunity for a prime commercial location. Inside you'll find a great front porch and perfect foyer, great for a reception area. A large office at the front is great for meeting clients, while the large former living area is the perfect meeting room! A break room area features cabinetry and updated countertops. Upstairs you'll find another finished space, perfect for another office or storage. The basement is partially finished and perfect for storage. The attached former garage is oversized, and is now fully finished and conditioned! Call an agent today for additional details and to schedule your tour! Countless updates including a new roof, gutters, water heater, furnace, windows, parking area & finished former garage with own HVAC!
- Type:
- Single Family
- Sq.Ft.:
- 1,402
- Status:
- Active
- Beds:
- 2
- Year built:
- 1901
- Baths:
- MLS#:
- 104813
ADDITIONAL INFORMATION
Recently Renovated in 2023 this 2 bedroom 1 bath 1400 sq ft home features an updated kitchen and bath with vinyl flooring, lighting, and paint. Call today to schedule a tour!
ADDITIONAL INFORMATION
Great signalized corner location on S 13th St. @ College Ave. Over 5700 Sq Ft building suitable for multiple uses including auto, construction & businesses for many types. Lots of on site parking. Call LA for details.
- Type:
- Industrial
- Sq.Ft.:
- n/a
- Status:
- Active
- Beds:
- n/a
- Lot size:
- 0.89 Acres
- Baths:
- 2.00
- MLS#:
- 104810
ADDITIONAL INFORMATION
Located at 13th and College and offers multiple uses with warehouse, office and onsite parking. As well as street parking, New roof 2023, all city utilities call LA.
ADDITIONAL INFORMATION
This home is truly a diamond in the rough. Great Eastside location by the ISU stadium. Newer tilt out windows throughout. Hardwood floors are under the carpeting. Basement offers a full kitchen plus a lot of space for storage and extra space to expand your living area. There is a one car garage with carport. Immediate possession on this one.
- Type:
- Single Family
- Sq.Ft.:
- 2,036
- Status:
- Active
- Beds:
- 3
- Lot size:
- 0.12 Acres
- Year built:
- 1900
- Baths:
- 2.00
- MLS#:
- 105251
ADDITIONAL INFORMATION
Check out this lovely 3-bedroom, 2-bathroom home that features beautiful original hardwood floors just refinished this June. You'll love the original glass doorknobs and woodwork that give it such character. The home offers plenty of space to cook in a large kitchen and a separate dining area. Enjoy the open wrap-around porch for relaxing or entertaining, and the fenced-in yard is perfect for pets or outdoor fun. Conveniently located near ISU, restaurants, shopping, and more, this home is a great mix of classic charm and modern convenience.
Albert Wright Page, License RB14038157, Xome Inc., License RC51300094, [email protected], 844-400-XOME (9663), 4471 North Billman Estates, Shelbyville, IN 46176

Listings courtesy of MIBOR as distributed by MLS GRID. Based on information submitted to the MLS GRID as of {{last updated}}. All data is obtained from various sources and may not have been verified by broker or MLS GRID. Supplied Open House Information is subject to change without notice. All information should be independently reviewed and verified for accuracy. Properties may or may not be listed by the office/agent presenting the information. Properties displayed may be listed or sold by various participants in the MLS. © 2024 Metropolitan Indianapolis Board of REALTORS®. All Rights Reserved.

Information is provided exclusively for consumers' personal, non-commercial use and may not be used for any purpose other than to identify prospective properties consumers may be interested in purchasing. IDX information provided by the Indiana Regional MLS. Copyright 2025 Indiana Regional MLS. All rights reserved.
Terre Haute Real Estate
The median home value in Terre Haute, IN is $116,000. This is lower than the county median home value of $131,000. The national median home value is $338,100. The average price of homes sold in Terre Haute, IN is $116,000. Approximately 47.48% of Terre Haute homes are owned, compared to 40.93% rented, while 11.59% are vacant. Terre Haute real estate listings include condos, townhomes, and single family homes for sale. Commercial properties are also available. If you see a property you’re interested in, contact a Terre Haute real estate agent to arrange a tour today!
Terre Haute, Indiana has a population of 58,450. Terre Haute is less family-centric than the surrounding county with 24.83% of the households containing married families with children. The county average for households married with children is 26.42%.
The median household income in Terre Haute, Indiana is $38,750. The median household income for the surrounding county is $48,552 compared to the national median of $69,021. The median age of people living in Terre Haute is 32.5 years.
Terre Haute Weather
The average high temperature in July is 86.7 degrees, with an average low temperature in January of 19.8 degrees. The average rainfall is approximately 44 inches per year, with 16.1 inches of snow per year.


