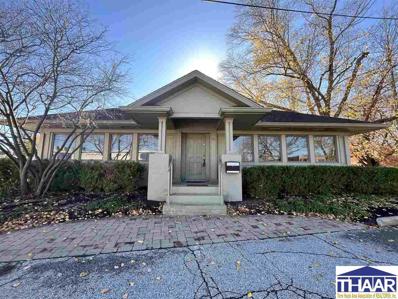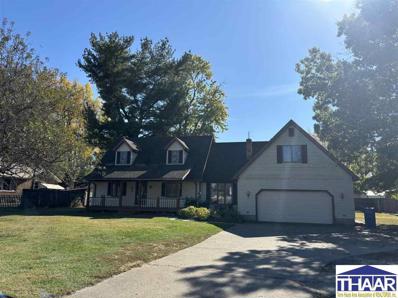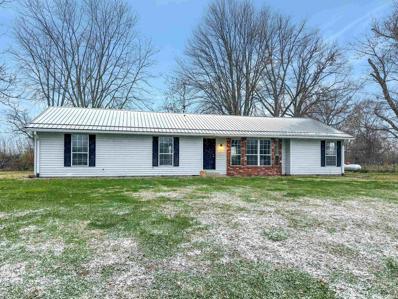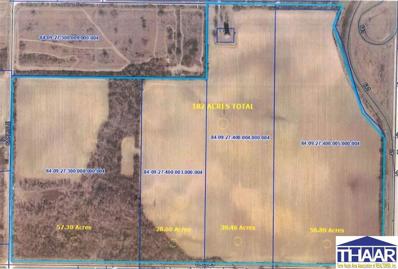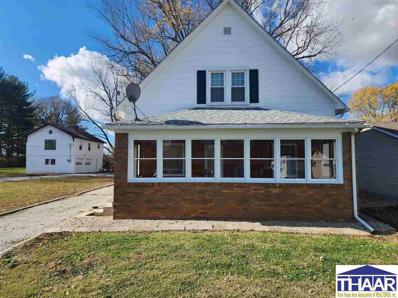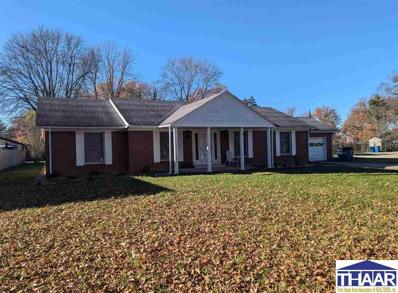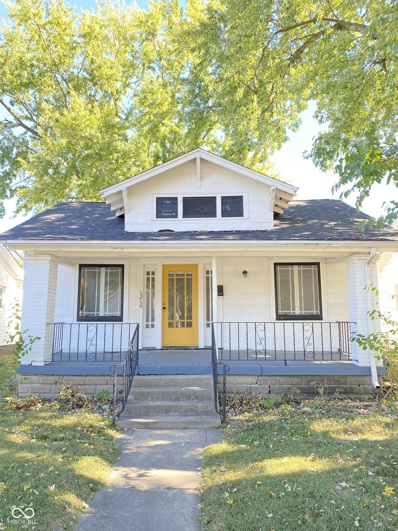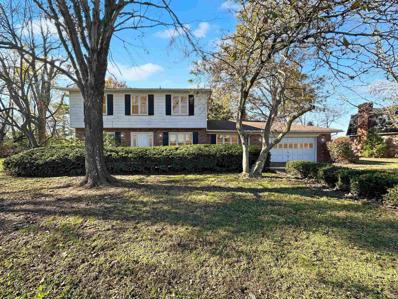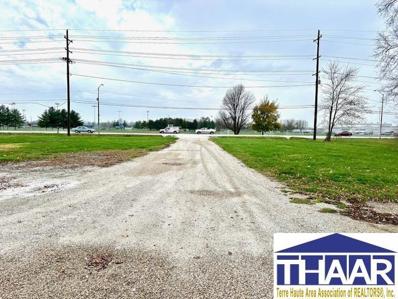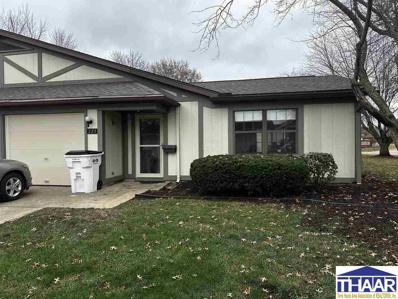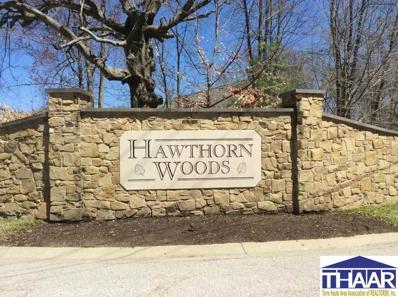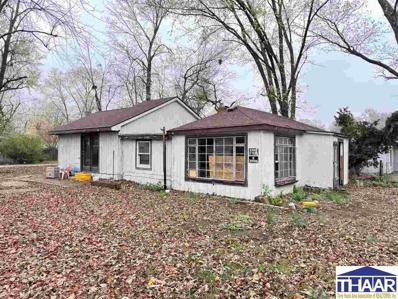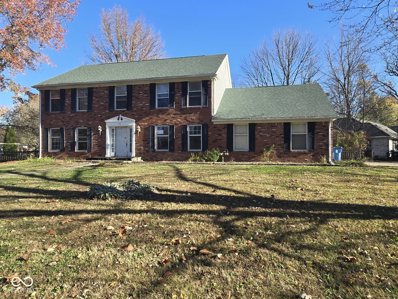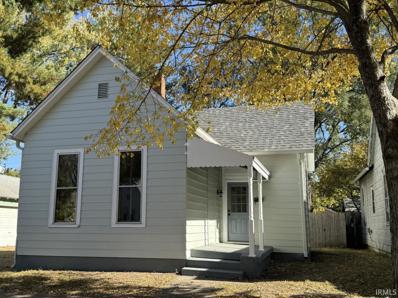Terre Haute IN Homes for Rent
- Type:
- Office
- Sq.Ft.:
- n/a
- Status:
- Active
- Beds:
- n/a
- Lot size:
- 0.12 Acres
- Baths:
- 1.00
- MLS#:
- 105075
ADDITIONAL INFORMATION
Check out this executive commercial building perfect for small office use. The inside features high end finishes throughout. As you enter the foyer, the current set up has an office/reception area and half bath to the right and large conference room to the left. The woodwork/detailed finish work is truly amazing at this price point! This building would be perfect for an accountant, consulting firm, attorney, etc. Outside the lot is professionally landscaped and has a parking lot with 6 spots. Call/text an agent today to find out more or schedule a tour!
- Type:
- Single Family
- Sq.Ft.:
- 2,800
- Status:
- Active
- Beds:
- 4
- Lot size:
- 0.37 Acres
- Year built:
- 1985
- Baths:
- 2.00
- MLS#:
- 105072
ADDITIONAL INFORMATION
Amazing Property-Eastside Location! This house has so much to offer @ 2,800 sqft w/4 bedrooms, 2 w/en suite facilities-1 on the main level & 1 on the 2nd floor! There's a 3rd full bath awaiting new owners to finish on the main level. Plumbing is in place & capped off...make this space your own! Separate room for laundry on 1st floor makes doing laundry easy. Concrete driveway w/2 car attached garage. Living room has new flooring & a wood-burning stove which helps minimize heat expenses during these cold winter months, while also creating a cozy & relaxed ambience during the holidays! Large covered front porch to enjoy, overlooking a great sized front yard year-round, witnessing the change of all seasons! If it's not big enough, the sides of the yard & backyard provide ample space for all the things! Freshen up the open deck out back w/a coat of paint and enjoy the warmer months hanging out w/family & friends for cook-outs under the sun! In need of a man cave, she shed, hobby space, woodworking area...say no more! The outbuilding in the backyard has a wall unit AC & a wood-burning stove to make your environment comfy year-round! Don't miss this one! It's a must see! Call your local REALTOR today to schedule a showing!
- Type:
- Single Family
- Sq.Ft.:
- 1,850
- Status:
- Active
- Beds:
- 3
- Lot size:
- 0.88 Acres
- Year built:
- 1986
- Baths:
- 2.00
- MLS#:
- 202445258
- Subdivision:
- None
ADDITIONAL INFORMATION
Welcome to your slice of country living on this spacious one-acre property! This 3-bedroom, 2-full-bath ranch offers the perfect combination of comfort and functionality. The split-floor design ensures privacy, with the primary suite thoughtfully separated from the additional bedrooms. Inside, youâ??ll find a large family room, ideal for gatherings or cozy nights in, along with a dedicated laundry room for added convenience. Outside, the highlight is the impressive pole barn garageâ??perfect for car enthusiasts, hobbyists, or extra storage. With plenty of room to stretch out, enjoy peaceful rural living while being close to modern amenities. This home is move-in ready and waiting for your personal touch! Let me know if you'd like to highlight more details about the home.
- Type:
- Single Family
- Sq.Ft.:
- 2,152
- Status:
- Active
- Beds:
- 4
- Year built:
- 1935
- Baths:
- 3.00
- MLS#:
- 105067
ADDITIONAL INFORMATION
Welcome to this inviting 2-story brick Colonial nestled on a desirable corner lot. Featuring a well-thought-out floor plan, this home offers ample space and timeless appeal. The main level includes a spacious living room with a cozy fireplace, perfect for gathering with family and friends. Hardwood floors flow throughout, enhancing the warmth and character of the home.The kitchen, complete with a breakfast area, provides a wonderful space for casual dining, while the separate formal dining room offers the ideal setting for entertaining or larger family meals. A convenient half bath is located off the mudroom, adding to the home's functionality.Upstairs, you'll find four bedrooms with easy access to a full bath. As well as a generously sized landing area at the top of stairs. Additional convenience is provided by a full bath in the basement, which is located near the laundry area. Step outside to a spacious open deck, ideal for outdoor dining, entertaining, or simply relaxing. As the seasons change, the fire pit will be the perfect spot for cozy gatherings and making memories with friends and family. The home also features a detached garage offering space for vehicles or storage needs. The rear yard is fenced giving you privacy to enjoy your back yard retreat.This homeâ??s classic Colonial charm make it the perfect place to call home. Come see for yourself the comfort and style this property has to offer! Call a Realtor today to schedule your showing.
$5,460,000
0 US Hwy 41 S Terre Haute, IN 47802
- Type:
- Land
- Sq.Ft.:
- n/a
- Status:
- Active
- Beds:
- n/a
- Lot size:
- 182 Acres
- Baths:
- MLS#:
- 105060
ADDITIONAL INFORMATION
Prime commercial property.
- Type:
- Single Family
- Sq.Ft.:
- 4,330
- Status:
- Active
- Beds:
- 4
- Year built:
- 1946
- Baths:
- 3.00
- MLS#:
- 105068
ADDITIONAL INFORMATION
Investor's Dream Opportunity! This spacious 4-bedroom home (with potential for more!) is ready to be transformed into a standout property. Featuring a large fenced backyard, an updated HVAC system, and endless possibilities, this home is situated in a prime northside location, just minutes from dining and retail hotspots. Adding to its appeal is a detached two-story garage (14' x 28') with stylish charcoal siding and black roof and trimâ??perfect for storage, a workshop, or future income potential. Whether you're looking to buy, renovate, and flip, or customize for yourself, this home is priced to sell. Donâ??t miss this chance to maximize its potential!
- Type:
- Single Family
- Sq.Ft.:
- 2,160
- Status:
- Active
- Beds:
- 3
- Lot size:
- 0.5 Acres
- Year built:
- 1920
- Baths:
- 2.00
- MLS#:
- 105056
ADDITIONAL INFORMATION
A lovely home and income producing property! Remodeled by a local builder, this home and the apartment above the garage have a ton of new! Hardwood floors have been refinished, all new windows, wiring and plumbing is new, all new sewer line from house to street, hickory kitchen cabinets new in 2020, HVAC new in 2017. Large dining room has coffee bar and "under the stair" built ins. . Front bedroom has stackable washer/dryer hookups in the closet, or hookups could be put back in the basement. Unfinished basement is very clean and well lit. 2 enclosed porches, front and back. Very big 2 car plus garage/workshop with all new 1 bdr apartment above. Apartment has a cool elevated porch on the back with a nice view. All of this is outside city limits but close to town. Ideal for the person who wants to own a home and let someone else pay the mortgage. Terrific rental so close to universities. Apartment is 1 bdr/1 bath. All new interior. Liv rm 21x12, Kit 11x10, Dining 10x8, Bdr 13x10.
- Type:
- Single Family
- Sq.Ft.:
- 1,893
- Status:
- Active
- Beds:
- 3
- Lot size:
- 0.51 Acres
- Year built:
- 1969
- Baths:
- 2.00
- MLS#:
- 105048
- Subdivision:
- Woodridge
ADDITIONAL INFORMATION
Make this brick ranch in a fabulous East side location your home for the holidays. This beautiful kitchen opens up to the living, dining, and family rooms. Laminate flooring throughout. Nice covered concrete patio for outdoor entertaining and a large shed for storage. This home is situated on a large corner lot. A new garage door has been ordered. Call any realtor for your showing today.
- Type:
- Single Family
- Sq.Ft.:
- 824
- Status:
- Active
- Beds:
- 2
- Year built:
- 1919
- Baths:
- 1.00
- MLS#:
- 22012323
- Subdivision:
- No Subdivision
ADDITIONAL INFORMATION
You will love this cute bungalow that is conveniently located on the City's East side! This cozy 2 bedroom home will welcome you and your family with freshly painted neutral walls and new floor coverings throughout. The kitchen has been updated with new cabinets, countertops and light fixtures. There is plenty of extra space in the full, clean basement! The roof was replaced 6 mos ago and should provide many years of service. There is additional parking in the rear and a nice, spacious shed for outdoor equipment storage. Call your favorite Realtor today and tour your new home.
- Type:
- Single Family
- Sq.Ft.:
- 2,124
- Status:
- Active
- Beds:
- 4
- Lot size:
- 0.38 Acres
- Year built:
- 1971
- Baths:
- 3.00
- MLS#:
- 202444805
- Subdivision:
- None
ADDITIONAL INFORMATION
This home boasts 4 bedrooms and 2.5 baths, complemented by new carpet and vinyl flooring, with hardwood floors in 3 of the 4bedrooms. Recent updates, including a newer Class 3 Malarkey shingle roof and a Trane HVAC system, add to its appeal. The spacious layout features a large formal living room and a paneled family room with a magnificent brick fireplace, perfect for gatherings. Enjoy the convenience of a neat in-kitchen design and a formal dining area, ideal for hosting meals and events. Nestled on a quiet and secluded cul-de-sac, this property combines comfort, modern updates, and practicality, making it the perfect place to call home.
- Type:
- Single Family
- Sq.Ft.:
- 1,483
- Status:
- Active
- Beds:
- 3
- Lot size:
- 0.32 Acres
- Year built:
- 1978
- Baths:
- 2.00
- MLS#:
- 22012250
- Subdivision:
- Northwood
ADDITIONAL INFORMATION
Charming Brick Ranch Home on the North Side of Terre Haute Step inside this inviting 3-bedroom, 2-bathroom home and seize the opportunity to own a gem in this sought-after area at an incredible price. The thoughtful layout offers a formal living room, perfect for cozy evenings with loved ones or enjoying a peaceful read, tucked away from the bustling heart of the home. The expansive open-concept kitchen, dining, and family room is the centerpiece, featuring beautiful hardwood floors, a wood-burning fireplace, and space to host everything from intimate dinners to lively gatherings. French doors off the dining area open to a spacious patio, seamlessly connecting indoor and outdoor living. The private sleeping quarters include a master suite with an en suite bathroom, a generous closet, and a dressing area. The fully fenced backyard provides ample space for pets to roam and some family fun!
- Type:
- Land
- Sq.Ft.:
- n/a
- Status:
- Active
- Beds:
- n/a
- Lot size:
- 1.52 Acres
- Baths:
- MLS#:
- 105022
ADDITIONAL INFORMATION
This 1.52 acre commercial lot that is zoned C6 is located in a PRIME north location across from North High School & just down the road from the north industrial area & offers incredible visibility to passers by making it a fantastic location for any business. The level lot is covered in gravel, and it has a large concrete pad. This could be perfect for sales of vehicles, mini barns, heavy equipment, etc, or itâ??s a perfect blank slate to construct your own building on.
- Type:
- Single Family
- Sq.Ft.:
- 792
- Status:
- Active
- Beds:
- 1
- Year built:
- 1920
- Baths:
- 1.00
- MLS#:
- 105017
ADDITIONAL INFORMATION
This charming, newly renovated one-bedroom home is the perfect blend of comfort and functionality, offering a great layout for both living and working from home. The bright and airy living room provides an inviting space for relaxation, while the separate dining room is perfect for family meals or entertaining guests. The kitchen is quaint and the ideal size for easy meal prep. Additionally, thereâ??s extra space that would make a great office area, creating a quiet, private space for work or study. The home also includes a basement, providing plenty of room for storage. Situated on double lot, the property offers an expansive outdoor area offering possibilities for gardening, outdoor activities, or future garage. Donâ??t miss out on this affordable cozy retreat. Call a Realtor to schedule a showing today!
- Type:
- Single Family
- Sq.Ft.:
- 1,509
- Status:
- Active
- Beds:
- 3
- Lot size:
- 0.16 Acres
- Year built:
- 2024
- Baths:
- 2.00
- MLS#:
- 105011
ADDITIONAL INFORMATION
Stunning brand-new construction located on Albert Way near dining, shopping, and parks. This home has a very spacious open concept, split-floor plan with three bedrooms and two full baths. Enjoy the luxurious kitchen with custom cabinetry, quartz countertops, and a center island. Stainless steel appliances will be installed. The home has scratch resistant vinyl plank flooring and ceramic tile. The master suite boasts double sinks, quartz countertops, and a walk-in closet with premium closet shelving. Enjoy the convenience of a two-car attached garage and covered front and back porch. Includes builder warranty. This house comes with a locked in REDUCED RATE as low as 5.875% (APR 6.218%) as of 11/17/2024 through List & Lockâ?¢. This is a seller paid rate-buydown that reduces the buyer's interest rate and monthly payment. Terms apply, see disclosures for more information. Contact agent to see today!
- Type:
- Single Family
- Sq.Ft.:
- 2,425
- Status:
- Active
- Beds:
- 3
- Year built:
- 1910
- Baths:
- 3.00
- MLS#:
- 105009
ADDITIONAL INFORMATION
Investment opportunity alert! With a little TLC and vision, this home located within walking distance from historic Collett Park could be transformed into a lucrative flip or rental property. The interior includes a spacious kitchen, 3 bedrooms/3 bathrooms and an abundance of natural light from tall windows throughout. Call for a tour today!
- Type:
- Industrial
- Sq.Ft.:
- n/a
- Status:
- Active
- Beds:
- n/a
- Lot size:
- 0.5 Acres
- Baths:
- 2.00
- MLS#:
- 105103
ADDITIONAL INFORMATION
Great opportunity for small business for lease with prime signage on busy road at $5,000/mo + utilities + cleaning/maintenance. There are 3,171 sq ft professional office space plus 3,900 sq ft of heated garage workshop with three 14' tall overhead doors (2 are 20'W). The main floor offices offer 1,371 finished sq ft with 1 or 2 large showrooms, reception area, 4 offices, 1 full and 2 half baths, kitchenette, plus an additional 1,800 sq ft finished upstairs apartment with exterior entrance for additional commercial use such as offices, training, storage, etc. Joink internet and active security system if desired.
- Type:
- Condo
- Sq.Ft.:
- 873
- Status:
- Active
- Beds:
- 1
- Year built:
- 1987
- Baths:
- 1.00
- MLS#:
- 105014
ADDITIONAL INFORMATION
Charming 1bed 1 bath Condo in Ft Harrison villa. This condo offers an open floor plan with plenty of kitchen storage, laundry area as soon as you enter through the kitchen from the garage. The master bedroom offers a walk-in closet as well as a Master bath. If you prefer to sit outside on the nice day's you can relax on the patio outside the dining room. This condo offers a gated neighborhood, a club house, and is near by many amenities that Plaza North has to offer. Call to schedule your private tour!
- Type:
- Single Family
- Sq.Ft.:
- 1,894
- Status:
- Active
- Beds:
- 3
- Lot size:
- 0.13 Acres
- Year built:
- 2023
- Baths:
- 3.00
- MLS#:
- 105004
- Subdivision:
- Birch Grove
ADDITIONAL INFORMATION
Stunning 1-Year-Old Home in Sought-After Birchgrove Neighborhood. Nestled in the peaceful and private back section of the popular Eastside neighborhood of Birchgrove, this immaculate 1-year-old home is the perfect blend of modern elegance and everyday comfort. This light, bright, and airy home features an open-concept living room and kitchen, ideal for entertaining or relaxing with family. The well-appointed kitchen boasts modern appliances, ample counter space, and stylish finishes. A second-level laundry room adds convenience to your daily routine, and a versatile Where front office/bonus room provides extra space for work, play, or hobbies. Step outside to your backyard retreat, where the seller has thoughtfully added a beautiful covered patio roofâ??perfect for year-round enjoyment. Donâ??t miss the opportunity to own this move-in-ready gem in Birchgrove. Schedule your tour today!
- Type:
- Land
- Sq.Ft.:
- n/a
- Status:
- Active
- Beds:
- n/a
- Lot size:
- 0.32 Acres
- Baths:
- MLS#:
- 104996
- Subdivision:
- Hawthorne Woods
ADDITIONAL INFORMATION
Build your dream home on this private, secluded lot in the new phase III addition to desired Eastside Hawthorn Woods Subdivision. This 0.56 Acre partially wooded, walkout, lot has city water, city sewer with natural gas and internet service. County taxes. Within walking distance to Hawthorn Park, Rose Hulman and the Heritage Trail. Call your Realtor for information.
- Type:
- Single Family
- Sq.Ft.:
- 2,935
- Status:
- Active
- Beds:
- 4
- Lot size:
- 0.48 Acres
- Year built:
- 1996
- Baths:
- 3.00
- MLS#:
- 104995
- Subdivision:
- Lakewood
ADDITIONAL INFORMATION
Awesome all brick home in desirable Lakewood Subdivision! This 4 bed 2.5 bath 2,935 sq ft home is sure to please. The layout is open and very efficient with vaulted ceilings and beautiful hardwood floors. The large eat-in kitchen has plenty of room and shares a two sided gas fireplace with the living room; the living room is spacious and opens up nicely to the huge deck out back. This area is fantastic as it has plenty of grilling and relaxation space while overlooking the large backyard. The main bedroom suite is big with the bath having a jetted tub and walk in shower. A nice office/craft room and large mudroom with laundry round out the main level. The bonus room above the garage makes a very large 4th bedroom (no closet) or additional rec space. There is a lot to offer in this awesome home in a great neighborhood!
- Type:
- Single Family
- Sq.Ft.:
- 640
- Status:
- Active
- Beds:
- 2
- Lot size:
- 0.09 Acres
- Year built:
- 1880
- Baths:
- 1.00
- MLS#:
- 104994
ADDITIONAL INFORMATION
Home is updated inside and move in ready. Perfect for a 1st time home buyer. It would also be a great investment property. Located 1 mile from Indiana State University. Close to shopping and restaurants.
- Type:
- Single Family
- Sq.Ft.:
- 2,482
- Status:
- Active
- Beds:
- 3
- Lot size:
- 0.34 Acres
- Year built:
- 1973
- Baths:
- 2.00
- MLS#:
- 202444310
- Subdivision:
- None
ADDITIONAL INFORMATION
Don't Need a Wishbone .....your wish is here. A 3 bedroom, 2 bath, double garage, dramatic American Traditional Ranch in Spring Hill Estates. This spacious home has multiple living areas, eat-in kitchen, living room with a fireplace and a three season sunroom. Lots of updates including, laminate hardwood floors, updated kitchen/baths, not to forget the Enphase Energy System that combines solar, batteries, and EV charging. All appliances stay, even the washer and dryer. Take a look as others may share your wish.
- Type:
- Single Family
- Sq.Ft.:
- 1,177
- Status:
- Active
- Beds:
- 2
- Lot size:
- 0.22 Acres
- Baths:
- 1.00
- MLS#:
- 104989
ADDITIONAL INFORMATION
Opportunity to invest on the corner of S. 9 1/2 St & Wheeler on the south side. They are two 38x126 lots (.22 acre) and two bedrooms. Please contact your agent to see interior.
- Type:
- Single Family
- Sq.Ft.:
- 2,562
- Status:
- Active
- Beds:
- 4
- Lot size:
- 0.39 Acres
- Year built:
- 1980
- Baths:
- 3.00
- MLS#:
- 22011513
- Subdivision:
- Lincolnshire
ADDITIONAL INFORMATION
This 2 story Brick home is located in Lincolnshire / Woodshire Subdivision. Home is on a corner lot with 4 bedrooms, 3 full bathrooms as well with Formal Living room, Dining room and a large family room with built-in-cabinets. There is a 1-car attach garage that can be converted back into 3-cars by installing a new garage door. With some TLC this could be your dream home.
- Type:
- Single Family
- Sq.Ft.:
- 848
- Status:
- Active
- Beds:
- 2
- Year built:
- 1900
- Baths:
- 1.00
- MLS#:
- 202444079
- Subdivision:
- None
ADDITIONAL INFORMATION
Welcome to this charming 2-bedroom, 1-bath home ideally located near the college campus, perfect for students, faculty, or anyone seeking convenience and comfort. This well-maintained property features a brand-new roof, fresh paint throughout, and stylish new flooring that gives it a modern touch. Vinyl plank runs throughout the main living space with warm, cozy carpeting in the bedrooms. Enjoy the privacy of a fenced backyard, perfect for outdoor gatherings or a peaceful retreat. With its prime location, youâ??ll have easy access to local amenities, shops, and parks. Don't miss your chance to own this home that combines style and practicalityâ??schedule a viewing today!

Information is provided exclusively for consumers' personal, non-commercial use and may not be used for any purpose other than to identify prospective properties consumers may be interested in purchasing. IDX information provided by the Indiana Regional MLS. Copyright 2025 Indiana Regional MLS. All rights reserved.
Albert Wright Page, License RB14038157, Xome Inc., License RC51300094, [email protected], 844-400-XOME (9663), 4471 North Billman Estates, Shelbyville, IN 46176

Listings courtesy of MIBOR as distributed by MLS GRID. Based on information submitted to the MLS GRID as of {{last updated}}. All data is obtained from various sources and may not have been verified by broker or MLS GRID. Supplied Open House Information is subject to change without notice. All information should be independently reviewed and verified for accuracy. Properties may or may not be listed by the office/agent presenting the information. Properties displayed may be listed or sold by various participants in the MLS. © 2024 Metropolitan Indianapolis Board of REALTORS®. All Rights Reserved.
Terre Haute Real Estate
The median home value in Terre Haute, IN is $137,000. This is higher than the county median home value of $131,000. The national median home value is $338,100. The average price of homes sold in Terre Haute, IN is $137,000. Approximately 47.48% of Terre Haute homes are owned, compared to 40.93% rented, while 11.59% are vacant. Terre Haute real estate listings include condos, townhomes, and single family homes for sale. Commercial properties are also available. If you see a property you’re interested in, contact a Terre Haute real estate agent to arrange a tour today!
Terre Haute, Indiana has a population of 58,450. Terre Haute is less family-centric than the surrounding county with 24.83% of the households containing married families with children. The county average for households married with children is 26.42%.
The median household income in Terre Haute, Indiana is $38,750. The median household income for the surrounding county is $48,552 compared to the national median of $69,021. The median age of people living in Terre Haute is 32.5 years.
Terre Haute Weather
The average high temperature in July is 86.7 degrees, with an average low temperature in January of 19.8 degrees. The average rainfall is approximately 44 inches per year, with 16.1 inches of snow per year.
