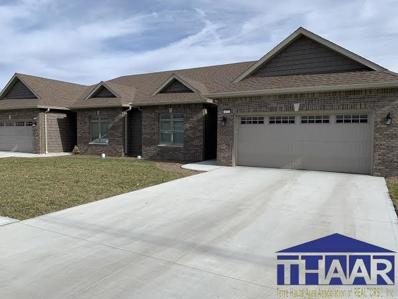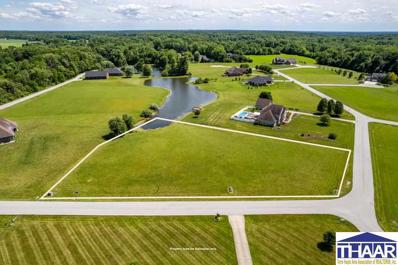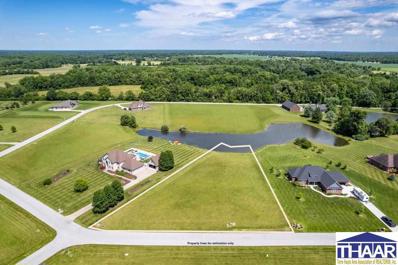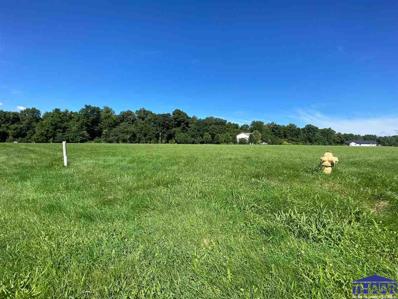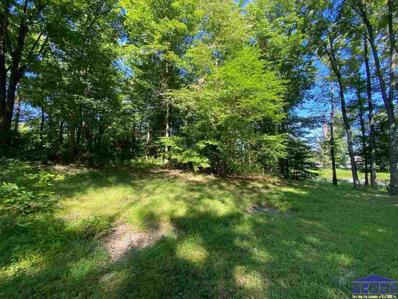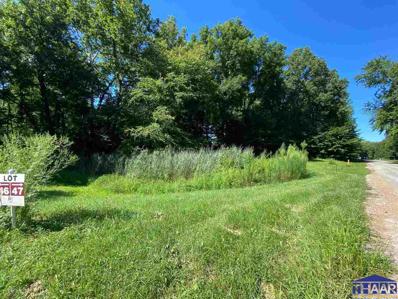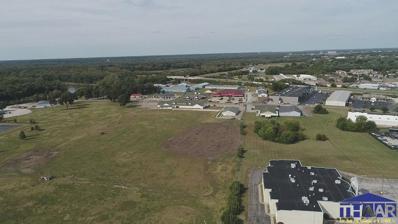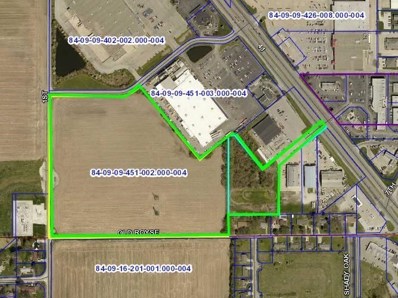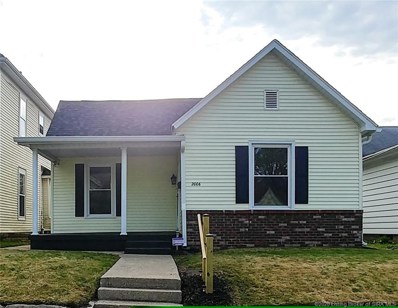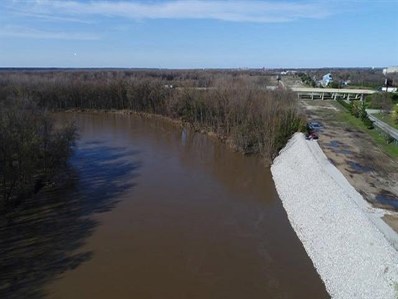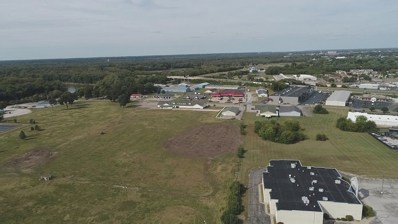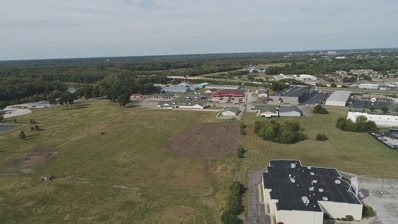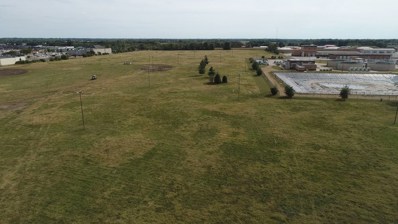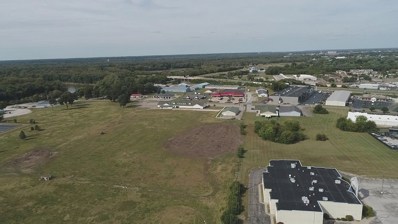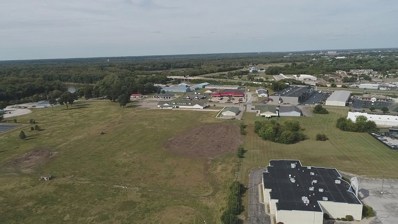Terre Haute IN Homes for Rent
- Type:
- Condo
- Sq.Ft.:
- 1,599
- Status:
- Active
- Beds:
- 2
- Year built:
- 2019
- Baths:
- 2.00
- MLS#:
- 99424
- Subdivision:
- Park Place Condominium Community
ADDITIONAL INFORMATION
- Type:
- Land
- Sq.Ft.:
- n/a
- Status:
- Active
- Beds:
- n/a
- Lot size:
- 1.69 Acres
- Baths:
- MLS#:
- 98666
- Subdivision:
- Shrine Farms
ADDITIONAL INFORMATION
Quality homes built with pride by Bricks & Gables, Inc welcomes you to Shrine Farms! Build your custom dream home on this fantastic lakefront lot! With 1.69 acres, you'll have enough room to get creative! All utilities are onsite excluding sewer and a septic will be needed. High speed internet is available along with city gas! Let your inspiration come alive with a custom home by Bricks & Gables, Inc!
- Type:
- Land
- Sq.Ft.:
- n/a
- Status:
- Active
- Beds:
- n/a
- Lot size:
- 1.42 Acres
- Baths:
- MLS#:
- 98665
- Subdivision:
- Shrine Farms
ADDITIONAL INFORMATION
Quality homes built with pride by Bricks & Gables, Inc welcomes you to Shrine Farms! Build your custom dream home on this fantastic lakefront lot! With 1.42 acres, you'll have enough room to get creative! All utilities are onsite excluding sewer and a septic will be needed. High speed internet is available along with city gas! Let your inspiration come alive with a custom home by Bricks & Gables, Inc!
- Type:
- Land
- Sq.Ft.:
- n/a
- Status:
- Active
- Beds:
- n/a
- Lot size:
- 0.97 Acres
- Baths:
- MLS#:
- 98664
- Subdivision:
- Shrine Farms
ADDITIONAL INFORMATION
Quality homes built with pride by Bricks & Gables, Inc welcomes you to Shrine Farms! Build your custom dream home on this fantastic lot! With .97 acres, you'll have enough room to get creative! All utilities are onsite excluding sewer and a septic will be needed. High speed internet is available along with city gas! Let your inspiration come alive with a custom home by Bricks & Gables, Inc!
- Type:
- Land
- Sq.Ft.:
- n/a
- Status:
- Active
- Beds:
- n/a
- Lot size:
- 0.57 Acres
- Baths:
- MLS#:
- 98663
ADDITIONAL INFORMATION
Build your custom dream home on this fantastic waterfront lot, located in Eastland Estates! With .57 acres, you'll have enough room to get creative! All utilities are onsite, including high speed internet!
- Type:
- Land
- Sq.Ft.:
- n/a
- Status:
- Active
- Beds:
- n/a
- Lot size:
- 0.39 Acres
- Baths:
- MLS#:
- 98662
ADDITIONAL INFORMATION
Build your custom dream home on this fantastic lot, located in Eastland Estates! With .39 acres, you'll have enough room to get creative! All utilities are onsite, including high speed internet!
- Type:
- Land
- Sq.Ft.:
- n/a
- Status:
- Active
- Beds:
- n/a
- Lot size:
- 1.79 Acres
- Baths:
- MLS#:
- 97375
ADDITIONAL INFORMATION
Located just west of Haute Center (former Honey Creek Mall), surrounded by retail & other business. City water & sewage hook ups. Perfect location for service, office, medical development.
- Type:
- Other
- Sq.Ft.:
- n/a
- Status:
- Active
- Beds:
- n/a
- Lot size:
- 0.7 Acres
- Baths:
- MLS#:
- 95957
ADDITIONAL INFORMATION
This is a prime location @ the intersection of Hwy 46 & 159 in Riley. Suitable for Retail or professional development. Casey's, Terre Haute Savings Bank among others in the area.
- Type:
- Land
- Sq.Ft.:
- n/a
- Status:
- Active
- Beds:
- n/a
- Lot size:
- 30.38 Acres
- Baths:
- MLS#:
- 94572
ADDITIONAL INFORMATION
Located by Lowe's, Kmart and Tractor Supply
- Type:
- Farm
- Sq.Ft.:
- 1,220
- Status:
- Active
- Beds:
- 3
- Lot size:
- 0.14 Acres
- Year built:
- 1886
- Baths:
- 1.00
- MLS#:
- 202007354
- Subdivision:
- Clivers
ADDITIONAL INFORMATION
Just a block away from beautifully spring blooming Collett park and 5 blocks from the nature park is this freshly remodeled 3 bedroom home. This home is in a GREAT location. It is located only 3 blocks from Union Hospital and health complex. It is also very close to ISU, and many restaurants/shops as it rests nicely between north Terre Haute and Downtown Terre Haute. This home has a partially fenced yard with a walk through gate and drive through gate. Ample space is located in back for additional parking or a garage. All appliances present are included. Appointment mandatory. Call/text listing agent to make an appointment and get combo for keybox. Prompt and descriptive feedback is requested. Room size and square footage approximate. Seller is a licensed Real Estate Agent.
- Type:
- Land
- Sq.Ft.:
- n/a
- Status:
- Active
- Beds:
- n/a
- Lot size:
- 11.9 Acres
- Baths:
- MLS#:
- 90951
ADDITIONAL INFORMATION
High traffic commercial development site with portion overlooking Wabash River. Suitable for restaurant, sports bar, certain retail, hotel or professional development. Acreage is environmentally clean and shovel ready.
- Type:
- Land
- Sq.Ft.:
- n/a
- Status:
- Active
- Beds:
- n/a
- Lot size:
- 3.39 Acres
- Baths:
- MLS#:
- 90616
ADDITIONAL INFORMATION
Located just west of Haute Center (former Honey Creek Mall), surrounded by retail & other business. City water & sewage hook ups. Perfect location for service, office, medical development.
- Type:
- Land
- Sq.Ft.:
- n/a
- Status:
- Active
- Beds:
- n/a
- Lot size:
- 3.39 Acres
- Baths:
- MLS#:
- 90615
ADDITIONAL INFORMATION
Located just west of Haute Center (former Honey Creek Mall), surrounded by retail & other business. City water & sewage hook ups. Perfect location for service, office, medical development.
- Type:
- Land
- Sq.Ft.:
- n/a
- Status:
- Active
- Beds:
- n/a
- Lot size:
- 1.58 Acres
- Baths:
- MLS#:
- 90614
ADDITIONAL INFORMATION
Located just west of Haute Center (former Honey Creek Mall), surrounded by retail & other business. City water & sewage hook ups. Perfect location for service, office, medical development.
ADDITIONAL INFORMATION
Located just west of Haute Center (former Honey Creek Mall), surrounded by retail & other business. City water & sewage hook ups. Perfect location for service, office, medical development.
- Type:
- Land
- Sq.Ft.:
- n/a
- Status:
- Active
- Beds:
- n/a
- Lot size:
- 2.34 Acres
- Baths:
- MLS#:
- 90610
ADDITIONAL INFORMATION
Located just west of Haute Center (former Honey Creek Mall), surrounded by retail & other business. City water & sewage hook ups. Perfect location for service, office, medical development.
Albert Wright Page, License RB14038157, Xome Inc., License RC51300094, [email protected], 844-400-XOME (9663), 4471 North Billman Estates, Shelbyville, IN 46176

Information is provided exclusively for consumers personal, non - commercial use and may not be used for any purpose other than to identify prospective properties consumers may be interested in purchasing. Copyright © 2025, Southern Indiana Realtors Association. All rights reserved.
Terre Haute Real Estate
The median home value in Terre Haute, IN is $137,000. This is higher than the county median home value of $131,000. The national median home value is $338,100. The average price of homes sold in Terre Haute, IN is $137,000. Approximately 47.48% of Terre Haute homes are owned, compared to 40.93% rented, while 11.59% are vacant. Terre Haute real estate listings include condos, townhomes, and single family homes for sale. Commercial properties are also available. If you see a property you’re interested in, contact a Terre Haute real estate agent to arrange a tour today!
Terre Haute, Indiana has a population of 58,450. Terre Haute is less family-centric than the surrounding county with 24.83% of the households containing married families with children. The county average for households married with children is 26.42%.
The median household income in Terre Haute, Indiana is $38,750. The median household income for the surrounding county is $48,552 compared to the national median of $69,021. The median age of people living in Terre Haute is 32.5 years.
Terre Haute Weather
The average high temperature in July is 86.7 degrees, with an average low temperature in January of 19.8 degrees. The average rainfall is approximately 44 inches per year, with 16.1 inches of snow per year.
