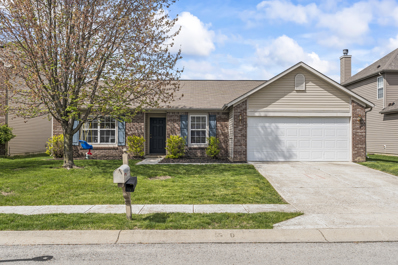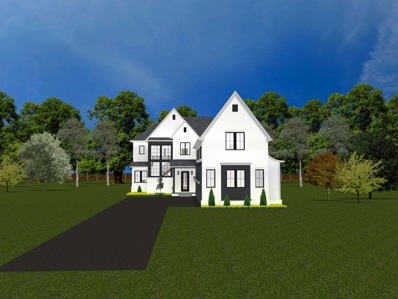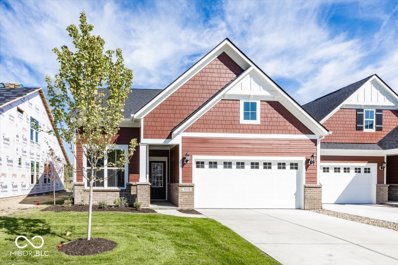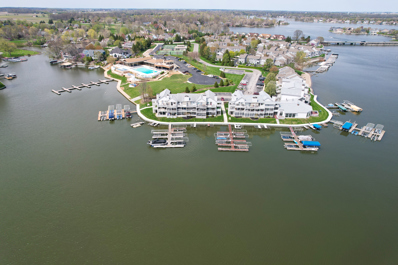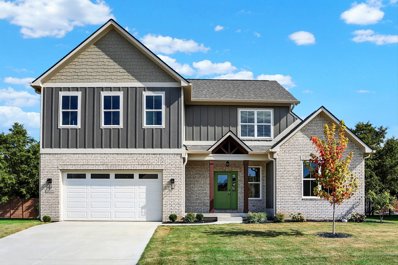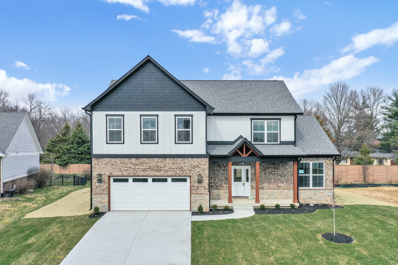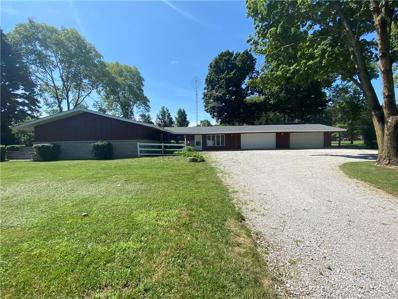Noblesville IN Homes for Rent
- Type:
- Single Family
- Sq.Ft.:
- 2,194
- Status:
- Active
- Beds:
- 3
- Lot size:
- 0.17 Acres
- Year built:
- 2006
- Baths:
- 2.00
- MLS#:
- 21977401
- Subdivision:
- Ashfield
ADDITIONAL INFORMATION
Located in the desirable community of Westfield, this 3-bedroom, 2-bathroom ranch offers the perfect blend of comfort and convenience, ideal for those starting out or looking to downsize. This charming home features a stylish brick front and a welcoming layout that maximizes both space and natural light. Step inside to find a well-appointed interior with all the essentials for modern living. The open living area, with its easy flow and warm ambiance, is perfect for family gatherings or relaxing evenings. Each bedroom is comfortably sized, providing personal space and tranquility. The bathrooms are neatly maintained, complementing the practical and attractive design of the home. Outdoors, the property boasts a modest yard, requiring minimal maintenance while still allowing for outdoor enjoyment and personalization. The small Homeowners Association fee ensures that community areas are well-kept and neighborly standards are maintained, enhancing the quality of life in this friendly neighborhood. An important note for investors or those planning ahead: there is a current tenant with a lease through April 2025, making this an excellent opportunity for immediate rental income. What a gateway to a fulfilling lifestyle in Westfield! Known for its great schools, community spirit, and accessibility to local amenities. Whether you're taking your first step onto the property ladder or seeking a cozy spot to simplify your life, this home is ready to meet your needs.
$1,650,000
4497 Sparkling Water Way Westfield, IN 46062
- Type:
- Single Family
- Sq.Ft.:
- 5,968
- Status:
- Active
- Beds:
- 5
- Lot size:
- 0.44 Acres
- Year built:
- 2024
- Baths:
- 6.00
- MLS#:
- 21972812
- Subdivision:
- Brookside
ADDITIONAL INFORMATION
LAST OPPORTUNITY TO BUILD IN BROOKSIDE ON A FANTASTIC WATER LOT. PROPOSED PLAN BY SIGMA BUILDERS OR BUILD FROM SCRATCH. GREAT WALKOUT BASEMENT! MAIN FLOOR PRIMARY BEDROOM, THREE BEDROOMS UPPER LEVEL, EXERCISE ROOM, 5TH BEDROOM, GAME ROOM AND WET BAR IN WALKOUT LOWER LEVEL.
- Type:
- Condo
- Sq.Ft.:
- 1,320
- Status:
- Active
- Beds:
- 2
- Year built:
- 1996
- Baths:
- 2.00
- MLS#:
- 202409751
- Subdivision:
- Other
ADDITIONAL INFORMATION
Beautiful updated 2 or 3 bedroom GROUND LEVEL condo just walking distance from Morse Reservoir. Updated carpet, flooring, kitchen, and bathrooms. Freshly painted thru out. Large great room with fireplace and eat in kitchen. Covered patio overlooking pond. Half of garage is temporary bedroom but could be back to full garage. This unit has two deeded jet skis slips.
- Type:
- Single Family
- Sq.Ft.:
- 2,307
- Status:
- Active
- Beds:
- 3
- Lot size:
- 0.11 Acres
- Year built:
- 2024
- Baths:
- 4.00
- MLS#:
- 21969835
- Subdivision:
- Belle Crest
ADDITIONAL INFORMATION
The Zurich floor plan features 3 bedrooms with private on suites and a powder bathroom. Gourmet kitchen with gas cooktop and double ovens. Quartz counter tops throughout. Families will enjoy being outside with the screened in porch. The family room features a beautiful fireplace, which will be so nice during the holidays while entertaining.
- Type:
- Single Family
- Sq.Ft.:
- 2,442
- Status:
- Active
- Beds:
- 3
- Lot size:
- 0.21 Acres
- Year built:
- 2018
- Baths:
- 3.00
- MLS#:
- 21962758
- Subdivision:
- Retreat At Mill Grove
ADDITIONAL INFORMATION
**PRICE IMPROVEMENT** Why wait to build? This newer Fischer home is ready for immediate occupancy in the Retreat at Mill Grove, Noblesville. The 3 bed / 3 bath open floor plan offers a blend of primary on main-level convenience coupled with versatile upper-level spaces. The kitchen is equipped with stainless steel appliances including a double oven, four-door refrigerator, and cabinets with pull-out shelves that are ideal for culinary enthusiasts. The beautiful luxury vinyl plank flooring exudes a warm and timeless appeal. Enjoy outdoor entertaining or relaxation on the covered patio. The main level office with French doors offers flexibility for remote work. The spacious loft, third bedroom, and third full bath upstairs provide guests or family members with additional privacy and independence. Located on a quiet cul-de-sac, you'll enjoy seamless access to Hamilton County's extensive walking / biking paths. Schedule your private tour today and start envisioning your future in this extraordinary property!
- Type:
- Condo
- Sq.Ft.:
- 760
- Status:
- Active
- Beds:
- 1
- Year built:
- 1984
- Baths:
- 1.00
- MLS#:
- 21953436
- Subdivision:
- Mallards Pointe
ADDITIONAL INFORMATION
MORSE RESERVOIR! Mallards Pointe just keep getting better and better! Best views on the lake on the pointe. Hurry buy now, before the prices go up even more after the completion of the renovations. These condos are the perfect weekend getaway or full time getaway. This condo does come with a deeded boat dock for all of your boating needs. Bring your family, boat, kayaks, paddle boards and you will be all set. This 1 bedroom condo is UPDATED UPDATED UPDATED! Enjoy your large bedroom, walk-in tile shower with dual shower heads, Kitchen with new cabinets, new appliances, new countertops. This kitchen is unique, owner wrapped the kitchen around the corner for extra storage/counter space. You will love the design. Fireplace for those wintry snowy nights having family time playing games. HIGHLIGHT of course is the 2nd living room (balcony) where all of your guests will go immediately for the great view of Morse Reservoir! Condo being sold turn-key. Everything remains, furniture, dishes, etc... (Minus some personal belongings) Boat dock has a floating dock for kayaks and 2 kayak storage areas with kayaks. Mallards Pointe has an indoor pool and game area for residents and guests. You are a few steps away from the Harbour Trees Beach Club. Membership is required. This community is lake living at it's best. No maintenance, easy to come and go with no worries.
- Type:
- Single Family
- Sq.Ft.:
- 3,534
- Status:
- Active
- Beds:
- 6
- Lot size:
- 0.2 Acres
- Year built:
- 2024
- Baths:
- 4.00
- MLS#:
- 21940900
- Subdivision:
- Settlers Mill
ADDITIONAL INFORMATION
FREE BASEMENT! List price now includes the 6th bedroom, 4th full bath, and another HUGE room for entertaining! NEW BUILD JUST COMPLETED! Here is your chance to own a custom model home by Tikal Homes, in this popular Noblesville neighborhood with great amenities! Close to shopping, restaurants, parks and more. This "Santa Ana" plan features 4 bedrooms, 3 full baths, a 2nd floor laundry, an office on the main floor and a large, open floor plan throughout the main level. This home also features finished wood stairs, shiplap feature walls, a full appliance package and high quality electrical and plumbing packages and truly built to last a lifetime with 16" on center, 96% efficient furnace with rigid ductwork throughout and a fully insulated garage, including an insulated garage door. Exterior is brick and 100% hardie.
- Type:
- Single Family
- Sq.Ft.:
- 3,534
- Status:
- Active
- Beds:
- 4
- Lot size:
- 0.23 Acres
- Year built:
- 2024
- Baths:
- 3.00
- MLS#:
- 21874799
- Subdivision:
- Settlers Mill
ADDITIONAL INFORMATION
FREE BASEMENT! List price now includes the 6th bedroom, 4th full bath, and another HUGE room for entertaining! NEW BUILD JUST COMPLETED! Here is your chance to own a custom model home by Tikal Homes, in this popular Noblesville neighborhood with great amenities! Close to shopping, restaurants, parks and more. This "Santa Ana" plan features 4 bedrooms, 3 full baths, a 2nd floor laundry, an office on the main floor and a large, open floor plan throughout the main level. This home also features finished wood stairs, shiplap feature walls, a full appliance package and high quality electrical and plumbing packages, and truly built to last a lifetime with 16" on center, 96% efficient furnace with rigid ductwork throughout and a fully insulated garage, including insulated garage door. Exterior brick and 100% hardie.
- Type:
- Single Family
- Sq.Ft.:
- 1,868
- Status:
- Active
- Beds:
- 3
- Lot size:
- 1 Acres
- Year built:
- 1954
- Baths:
- 1.00
- MLS#:
- 21874052
- Subdivision:
- No Subdivision
ADDITIONAL INFORMATION
1 acre, No HOA. Ranch with easy access to downtown Noblesville. Huge 4 stall garage. Outbuilding the lower level is wood working shop , upper level could make a great home office.
Albert Wright Page, License RB14038157, Xome Inc., License RC51300094, [email protected], 844-400-XOME (9663), 4471 North Billman Estates, Shelbyville, IN 46176

The information is being provided by Metropolitan Indianapolis Board of REALTORS®. Information deemed reliable but not guaranteed. Information is provided for consumers' personal, non-commercial use, and may not be used for any purpose other than the identification of potential properties for purchase. © 2024 Metropolitan Indianapolis Board of REALTORS®. All Rights Reserved.

Information is provided exclusively for consumers' personal, non-commercial use and may not be used for any purpose other than to identify prospective properties consumers may be interested in purchasing. IDX information provided by the Indiana Regional MLS. Copyright 2024 Indiana Regional MLS. All rights reserved.
Noblesville Real Estate
The median home value in Noblesville, IN is $341,200. This is lower than the county median home value of $387,100. The national median home value is $338,100. The average price of homes sold in Noblesville, IN is $341,200. Approximately 68.31% of Noblesville homes are owned, compared to 25.91% rented, while 5.78% are vacant. Noblesville real estate listings include condos, townhomes, and single family homes for sale. Commercial properties are also available. If you see a property you’re interested in, contact a Noblesville real estate agent to arrange a tour today!
Noblesville, Indiana 46062 has a population of 68,885. Noblesville 46062 is less family-centric than the surrounding county with 41.32% of the households containing married families with children. The county average for households married with children is 42.69%.
The median household income in Noblesville, Indiana 46062 is $89,258. The median household income for the surrounding county is $104,858 compared to the national median of $69,021. The median age of people living in Noblesville 46062 is 34.4 years.
Noblesville Weather
The average high temperature in July is 84.3 degrees, with an average low temperature in January of 18.3 degrees. The average rainfall is approximately 42.3 inches per year, with 20.6 inches of snow per year.
