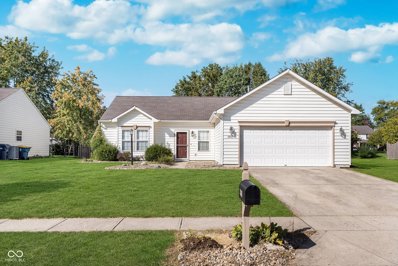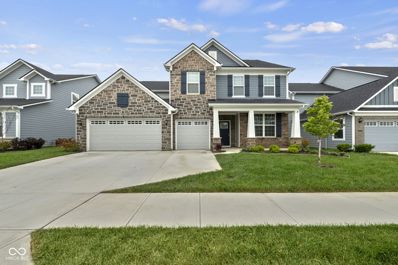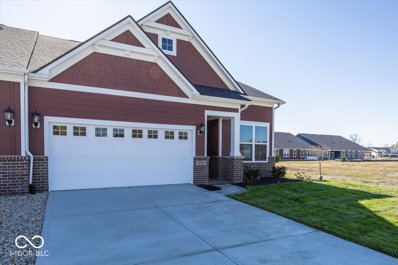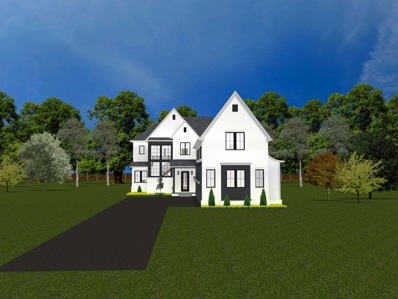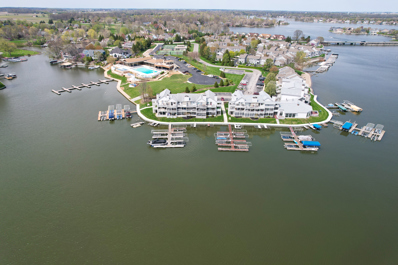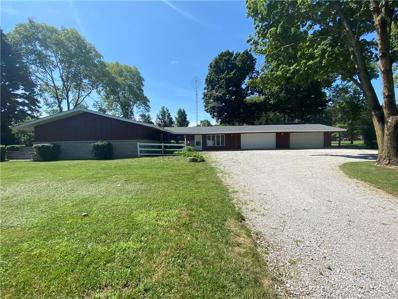Noblesville IN Homes for Rent
$329,990
4221 Barrel Lane Westfield, IN 46062
- Type:
- Townhouse
- Sq.Ft.:
- 1,716
- Status:
- Active
- Beds:
- 3
- Lot size:
- 0.03 Acres
- Year built:
- 2024
- Baths:
- 4.00
- MLS#:
- 22006192
- Subdivision:
- Bonterra
ADDITIONAL INFORMATION
Welcome to this charming 3-bedroom, 2.5-bathroom townhome located near downtown Westfield. Retail shops coming in 2025. Boasting a modern design across three stories, this new construction home is perfect for those seeking a blend of comfort and style. On the main lever find a spacious, open floorplan that seamlessly connects the living, dining, and kitchen areas, creating an inviting space for relaxation and entertainment. The kitchen features a large island, adding functionality and a touch of elegance to the heart of the home. Upstairs, you'll find the thoughtfully designed bedrooms. Both bedrooms include en-suite bathrooms for added privacy and convenience. The lower level has a full bath and walk in closet. This area could be used as an office or guest suite.
$329,990
4201 Barrel Lane Westfield, IN 46062
Open House:
Saturday, 1/11 5:00-9:00PM
- Type:
- Townhouse
- Sq.Ft.:
- 1,716
- Status:
- Active
- Beds:
- 3
- Lot size:
- 0.03 Acres
- Year built:
- 2024
- Baths:
- 4.00
- MLS#:
- 22006176
- Subdivision:
- Bonterra
ADDITIONAL INFORMATION
Welcome to this charming 3-bedroom, 2.5-bathroom townhome located near downtown Westfield. Retail shops coming in 2025. Boasting a modern design across three stories, this new construction home is perfect for those seeking a blend of comfort and style. On the main level find a spacious, open floor plan that seamlessly connects the living, dining, and kitchen areas, creating an inviting space for relaxation and entertainment. The kitchen features a large island, adding functionality and a touch of elegance to the heart of the home. Upstairs, you'll find the thoughtfully designed bedrooms. Both bedrooms include en-suite bathrooms for added privacy and convenience. The lower level has a full bath and walk in closet. This area could be used as an office or guest suite.
- Type:
- Single Family
- Sq.Ft.:
- 1,456
- Status:
- Active
- Beds:
- 3
- Lot size:
- 0.23 Acres
- Year built:
- 2004
- Baths:
- 2.00
- MLS#:
- 22006309
- Subdivision:
- Morse Pointe
ADDITIONAL INFORMATION
Welcome to this beautifully remodeled 2004 ranch-style home, offering modern comfort in a timeless design. With 1,456 square feet of living space, this home features 3 spacious bedrooms and 2 full bathrooms. The interior boasts brand-NEW Granite countertops, new carpet, fresh paint, and new appliances, and a newer gas HVAC system making it move-in ready. Whether you're a first-time homebuyer or looking to upgrade, this single-story home is the perfect blend of style and convenience. Don't miss the opportunity to make this updated gem your own!
$359,990
4231 Barrel Lane Westfield, IN 46062
- Type:
- Townhouse
- Sq.Ft.:
- 1,884
- Status:
- Active
- Beds:
- 3
- Lot size:
- 0.05 Acres
- Year built:
- 2024
- Baths:
- 4.00
- MLS#:
- 22006002
- Subdivision:
- Bonterra
ADDITIONAL INFORMATION
Welcome to this modern 3-story new construction townhome near downtown Westfield. This beautiful home features 3 bedrooms and 3.5 bathrooms, providing ample space and comfort for you and your family. The open floorplan design creates a seamless flow throughout the living spaces, making it perfect for both relaxing evenings and entertaining guests. The kitchen is a true highlight, featuring a spacious layout with a central island that offers both functionality and style. Whether you love to cook or simply enjoy gathering around the kitchen, this space is sure to meet all your needs. The owner's bedroom includes an en-suite bathroom, providing added privacy and convenience. The loft near the 2nd bedroom offers endless possibilities. The lower level has a guest suite with full bath and walk in closet.
$359,990
4191 Barrel Lane Westfield, IN 46062
- Type:
- Townhouse
- Sq.Ft.:
- 1,884
- Status:
- Active
- Beds:
- 3
- Lot size:
- 0.05 Acres
- Year built:
- 2024
- Baths:
- 4.00
- MLS#:
- 22005945
- Subdivision:
- Bonterra
ADDITIONAL INFORMATION
Welcome to this modern 3-story new construction townhome near downtown Westfield. This beautiful home features 3 bedrooms and 3.5 bathrooms, providing ample space and comfort for you and your family. The open floorplan design creates a seamless flow throughout the living spaces, making it perfect for both relaxing evenings and entertaining guests. The kitchen is a true highlight, featuring a spacious layout with a central island that offers both functionality and style. Whether you love to cook or simply enjoy gathering around the kitchen, this space is sure to meet all your needs. The owner's bedroom includes an en-suite bathroom, providing added privacy and convenience. The loft near the 2nd bedroom offers endless possibilities. The lower level has a guest suite with full bath and walk in closet.
- Type:
- Single Family
- Sq.Ft.:
- 3,718
- Status:
- Active
- Beds:
- 5
- Lot size:
- 0.32 Acres
- Year built:
- 2024
- Baths:
- 4.00
- MLS#:
- 22004974
- Subdivision:
- The Timbers
ADDITIONAL INFORMATION
From US31, take exit 136 onto Sheridan Rd/38, turn east. The Timbers will be on the left past Little Chicago Road. This new two-story home exudes elegance from the moment of entry. The first floor features a double-height Great Room with a center fireplace that melds with the modern kitchen and sunny dining room in an open design. Nearby is a covered porch to offer outdoor space, while a private study and a bedroom suite frame the layout. Four upper-level bedrooms surround a multipurpose loft, including the spacious owner's suite with an attached bathroom and walk-in closet. A three-car garage completes the home. *Photos/Tour of model may show features not selected in home.
- Type:
- Single Family
- Sq.Ft.:
- 2,915
- Status:
- Active
- Beds:
- 3
- Lot size:
- 0.2 Acres
- Year built:
- 2024
- Baths:
- 3.00
- MLS#:
- 22004431
- Subdivision:
- Pebble Brook Crossing
ADDITIONAL INFORMATION
This beautiful ranch located in Pebble Brook Crossing features a 3 car garage, 3 bedrooms, 3 full baths along with a separate, enclosed home office. Host your guests in the casual dining area or family room around the fireplace, both located just off the of gourmet kitchen with massive island, stainless steel appliances, and quartz countertops. Entertainment space even carries outside onto a covered porch! Owners suite showcases a tray ceiling and upgraded en suite with fully tiled shower with seat. Full loft provides separate bonus space, bedroom with WIC and full bath for family and friends.
- Type:
- Single Family
- Sq.Ft.:
- 2,168
- Status:
- Active
- Beds:
- 3
- Lot size:
- 0.18 Acres
- Year built:
- 2005
- Baths:
- 3.00
- MLS#:
- 22004369
- Subdivision:
- Willow Lakes
ADDITIONAL INFORMATION
You will want to act fast on this wonderful low-maintenance home in Willow Lakes on one of the best lots in the neighborhood! This house is truly special with a large sunroom and a screened porch that overlooks the pond and fountain, mature pines and willow trees, creating privacy without feeling closed in. Enjoy a cozy two-way gas fireplace from the breakfast room or the living room. There is also a formal dining area and a breakfast bar with room for 4 barstools making large dinners a breeze. The primary bedroom and attached bath has two walk-in closets, double vanity sinks and a walk-in shower. The second bedroom has an attached bath with a tub/shower enclosure and a walk-in closet. Upstairs is a large bonus room (3rd bedroom) with a walk-in closet and half bath. The main floor has newer carpet, and both full baths have newer quartz countertops. Garage has an epoxy floor and a closet for the mechanicals. Gas Furnace is 5-years-old; water softener is 2-years-old. Roof is original, but in good shape. Irrigation system keeps the grass looking good. The HOA cuts the grass and removes snow in the winter. Great location close to Noblesville, Westfield, 146th and the new bypass will be just down the street. A short walk away from the Midland Trail that connects with the Nickle Plate and the Monon.
- Type:
- Single Family
- Sq.Ft.:
- 3,538
- Status:
- Active
- Beds:
- 4
- Lot size:
- 0.22 Acres
- Year built:
- 2018
- Baths:
- 3.00
- MLS#:
- 22003529
- Subdivision:
- Lake Forest Of Noblesville
ADDITIONAL INFORMATION
IMPECCABLE one owner almost new Pulte home nestled on PREMIUM end of cul-de-sac lot with mature trees and no neighbors behind. This 4 bed+2 home offices+loft home has every builder upgrade plus post upgrades like custom lighting throughout, brand new carpet, fresh paint & open concept kitchen + family room flooded with natural light and space for everyone. Enter off adorable covered front porch into the roomy foyer with a large private office and french doors could be used as 5th bed as needed. Large family room w cozy fireplace open to huge gourmet kitchen with large center island perfect for meal prep & entertaining. Tons of cabinet space with updated staggered cabinets, SS appliances, built in double oven, and huge walk in pantry. Super functional and huge mudroom off roomy 3 car garage (2 doors) tucked away from the kitchen featuring TWO closets plus built-in organizers. Kitchen has a pocket office perfect for homework space or family organization center plus bonus wall storage perfect for a coffee bar. Upstairs has great loft space and 4 large bedrooms ALL WITH WALK IN CLOSETS. Amazing primary suite overlooking mature trees with attached bathroom with step in tile shower, oversized soaking tub and extra windows for natural light. Impressive walk in closet off primary bathroom tons of space for organization. Outside is truly a dream with a large custom patio allowing for a large dining area plus new large pergola to enjoy the private and peaceful backyard protected from the elements. Mature trees line the back lot with access to popular neighborhood walking trails and paths. Amazing Noblesville location right off Hazel Dell for quick commute anywhere.
- Type:
- Single Family
- Sq.Ft.:
- 2,178
- Status:
- Active
- Beds:
- 3
- Lot size:
- 0.25 Acres
- Year built:
- 2021
- Baths:
- 2.00
- MLS#:
- 22001526
- Subdivision:
- Scofield Farms
ADDITIONAL INFORMATION
Welcome to this stunning, inviting and clean three-bedroom ranch home! It features a gourmet kitchen that is a chef's dream with double ovens, 42" cabinets, large island with overhang for extra seating, ample countertop and storage space. The spacious great room still feels cozy with its gas fireplace. This open floor plan is ideal for entertaining or keeping an eye on small children. The entire home has an abundance of natural light from all of the windows, and a beautiful view out the back without any houses directly behind you. The owners suite is a true retreat. The room is huge providing space for extra seating, storage or whatever your heart desires. It has a large walk-in closet, luxurious en-suite with large walk-in tiled spa style shower, dual vanities and private water closet. All three bedrooms have walk in closets. Additionally, there is a flex space that would make a perfect mudroom or office area, and a spacious laundry room. Enjoy additional storage space in the extended 2 1/2 car garage. A huge positive to this wonderful home is the neighborhood! With a pool, walking trails, and playground there are many outdoor opportunities to get out and enjoy yourself. The neighborhood is conveniently located close to US-31, restaurants, shopping, schools and Grand Park.
- Type:
- Single Family
- Sq.Ft.:
- 2,097
- Status:
- Active
- Beds:
- 3
- Lot size:
- 0.11 Acres
- Year built:
- 2024
- Baths:
- 3.00
- MLS#:
- 21997001
- Subdivision:
- Belle Crest
ADDITIONAL INFORMATION
ENJOY LOW MAINTENANCE LIVING PLUS THE ADDED BENEFITS OF PLENTY OF SPACE! THE HOME IS LOCATED IN THE WESTFIELD-WASHINGTON SCHOOL DISTRICT. This 3-bedroom villa has much to offer: an open floor plan, large family room with fireplace right off the gourmet kitchen with quartz countertops and stainless-steel appliance and a walk-in pantry. You'll love relaxing on a covered back porch or retreat to a luxurious primary suite with huge bath and oversized closet. The 2-car garage provides spacious room for your vehicle/s and storage.
$400,000
6608 Rushing Noblesville, IN 46062
- Type:
- Single Family
- Sq.Ft.:
- 3,328
- Status:
- Active
- Beds:
- 3
- Lot size:
- 0.28 Acres
- Year built:
- 1999
- Baths:
- 3.00
- MLS#:
- 21998095
- Subdivision:
- Morse Pointe
ADDITIONAL INFORMATION
JUST REDUCED! A BARGAIN PRICED SPACIOUS RANCH in Morse Pointe with full finished basement ONLY $400K for 3,328 sq.ft.3 bedrooms plus 2 full baths on main floor with cathedral ceilings and beautiful custom REAL hardwood floors.Neutral paint! Primary bedroom with tub, separate shower and dual vanity with custom adjustable hardware in walk -in closet. Just installed in 2024 NEW FURNACE, DISHWASHER, HOT WATER HTR.,& SUMP PUMP! Invisible fencing wiring in yard and programmable thermostat. ROOF is just 3 years old so this home needs nothing done. Ready to move in and relax. Don't miss this great investment home!
- Type:
- Single Family
- Sq.Ft.:
- 2,695
- Status:
- Active
- Beds:
- 3
- Lot size:
- 0.22 Acres
- Year built:
- 2024
- Baths:
- 3.00
- MLS#:
- 21998543
- Subdivision:
- Pebble Brook Crossing
ADDITIONAL INFORMATION
Are you ready for one level living with a bonus area for storage and a place to retreat to when needed for out-of-town guests or grandkids. Look no further. This 2695 sq. ft. ranch has everything you're looking for with a spacious kitchen and family room. Large primary suite, featuring a spa bathroom. Covered porch to relax and have your morning coffee or your evening glass of wine and a good book. This tranquil neighborhood is ready for your next move.
- Type:
- Single Family
- Sq.Ft.:
- 3,016
- Status:
- Active
- Beds:
- 4
- Lot size:
- 0.23 Acres
- Year built:
- 2024
- Baths:
- 4.00
- MLS#:
- 21998292
- Subdivision:
- Pebble Brook Crossing
ADDITIONAL INFORMATION
If you are wanting main level living without sacrificing square footage, look no further! Positioned along the golf course, its charming curb appeal features a stone skirt and craftsman trim details. Main level includes 3 bedrooms and 3 full baths, in addition to open concept kitchen, dining, and family room areas. Vaulted ceilings span the kitchen and family room, with a stone fireplace as the focal point. Luxurious owners suite highlights tray ceiling, exspansive vanity space and an upgraded, tiled shower. Enclosed study caters towards working from home. Spacious laundry room with cabinets and sink creates the perfect drop zone off of the 3 car garage. Luxury vinyl plank throughout common living areas. Full loft with bonus room + additional bedroom and full bath adds the perfect space for more family at home or out of town guests! Enjoy the golf course views from your covered back porch!
$349,990
4230 Douro Trail Westfield, IN 46062
Open House:
Saturday, 1/11 5:00-9:00PM
- Type:
- Townhouse
- Sq.Ft.:
- 1,884
- Status:
- Active
- Beds:
- 3
- Lot size:
- 0.05 Acres
- Year built:
- 2024
- Baths:
- 4.00
- MLS#:
- 21998403
- Subdivision:
- Bonterra
ADDITIONAL INFORMATION
Welcome to this beautiful new construction home located near downtown Westfield with direct access to Midland Trace and future shops. This 3-storytownhome offers a modern and spacious design perfect for comfortable living. Features a first floor guest suite with full bath and walk in closet. As you step to the second level, you're welcomed by an open floorplan that seamlessly connects the living area to the kitchen. The kitchen is a focal point of this home, featuring a stylish island that offers both extra prep space and a casual dining area. This home boasts 3 bedrooms, loft, and 3.5 bathrooms, providing ample space for a growing family or those who enjoy having extra room for guests. The en-suite owner's bathroom is a luxurious retreat, perfect for unwinding after along day. Situated in a desirable location, this home is built by M/I Homes, known for their quality craftsmanship and attention to detail. The property's contemporary design is complemented by its practical layout, making it a versatile space for anyone looking to make it their own.
$344,990
4190 Douro Trail Westfield, IN 46062
- Type:
- Townhouse
- Sq.Ft.:
- 1,884
- Status:
- Active
- Beds:
- 3
- Lot size:
- 0.05 Acres
- Year built:
- 2024
- Baths:
- 4.00
- MLS#:
- 21998489
- Subdivision:
- Bonterra
ADDITIONAL INFORMATION
Welcome to this beautiful new construction home located near downtown Westfield with direct access to Midland Trace and future shops. This 3-story townhome offers a modern and spacious design perfect for comfortable living. Features a first floor guest suite with full bath and walk in closet. As you step to the second level, you're welcomed by an open floorplan that seamlessly connects the living area to the kitchen. The kitchen is a focal point of this home, featuring a stylish island that offers both extra prep space and a casual dining area. This home boasts 3 bedrooms, loft, and 3.5 bathrooms, providing ample space for a growing family or those who enjoy having extra room for guests. The en-suite owner's bathroom is a luxurious retreat, perfect for unwinding after a long day. Situated in a desirable location, this home is built by M/I Homes, known for their quality craftsmanship and attention to detail. The property's contemporary design is complemented by its practical layout, making it a versatile space for anyone looking to make it their own.
$289,990
4198 Douro Trail Westfield, IN 46062
Open House:
Saturday, 1/11 5:00-9:00PM
- Type:
- Townhouse
- Sq.Ft.:
- 1,523
- Status:
- Active
- Beds:
- 2
- Lot size:
- 0.03 Acres
- Year built:
- 2024
- Baths:
- 3.00
- MLS#:
- 21998471
- Subdivision:
- Bonterra
ADDITIONAL INFORMATION
Welcome to this charming 3-story townhome located near downtown Westfield with direct access to Midland Trace Trail and future shops. This new construction property offers modern living in a peaceful community perfect for individuals, couples, or families. This cozy home features 2 bedrooms, 2.5 bathrooms and a flex room on the lower level is perfect for an in home office. The main floor welcomes you with an open floorplan that seamlessly connects the living room to the kitchen, making it an ideal space for both relaxing and entertaining. The kitchen boasts an inviting peninsula, providing ample space for meal prep and casual dining. The third floor houses the 2 comfortable bedrooms each with their own private baths. The en-suite owner's bathroom provides a convenient and luxurious touch to the primary bedroom, ensuring a peaceful retreat at the end of the day.
- Type:
- Single Family
- Sq.Ft.:
- 3,300
- Status:
- Active
- Beds:
- 4
- Lot size:
- 0.17 Acres
- Year built:
- 2022
- Baths:
- 3.00
- MLS#:
- 21996033
- Subdivision:
- Westmoor
ADDITIONAL INFORMATION
Welcome to your dream home, built in 2022 by Pulte Homes. This modern masterpiece offers 4 spacious bedrooms, 2.5 baths, and a versatile loft perfect for a play area or extra entertaining space and a separate home office. The heart of the home is a cozy living room featuring a beautiful fireplace, perfect for gathering with loved ones. The open kitchen boasts newer appliances, stylish finishes, a large kitchen island, and ample space for entertaining. You'll also appreciate the convenience of a 3-car garage, providing plenty of storage for vehicles and more. Located in the Westmoor neighborhood of Noblesville, this home offers the perfect blend of tranquility and accessibility. Enjoy the benefits of a newly built home in a prime location, close to excellent schools, walking distance to Noble Crossing elementary school, shopping, dining, outdoor recreation, and Costco.
- Type:
- Single Family
- Sq.Ft.:
- 2,300
- Status:
- Active
- Beds:
- 3
- Lot size:
- 0.11 Acres
- Year built:
- 2024
- Baths:
- 4.00
- MLS#:
- 21987205
- Subdivision:
- Belle Crest
ADDITIONAL INFORMATION
Open floorplan with large family room right off the gourmet kitchen. The separate study is a wonderful extra retreat area. This home also features a nice size covered porch. The primary suite has a large bathroom with a door going from the primary WIC to the laundry room. The other two bedrooms have their own baths and this home offers a powder bath.
- Type:
- Single Family
- Sq.Ft.:
- 1,725
- Status:
- Active
- Beds:
- 2
- Lot size:
- 0.11 Acres
- Year built:
- 2024
- Baths:
- 3.00
- MLS#:
- 21987198
- Subdivision:
- Belle Crest
ADDITIONAL INFORMATION
This one story villa has so much to offer with the primary suite being in the back of the home with large windows. The home also features a study and open floorplan with a fireplace in the family room. The second bedroom has its own on-suite and having a powder bath is perfect when guests stop by.
- Type:
- Condo
- Sq.Ft.:
- 1,203
- Status:
- Active
- Beds:
- 2
- Year built:
- 2006
- Baths:
- 2.00
- MLS#:
- 21981732
- Subdivision:
- Villas On Morse Lake
ADDITIONAL INFORMATION
Morse Lake condo in gated community! The Villas on Morse Lake features a secure entry w/elevator. 2 bed/2 bath corner unit on the top floor (4th) with tons of natural light features 9' ceilings, transom windows, upgrades throughout and desirable open floor plan! Updated kitchen with granite countertops, central island, new touchless faucet, subway tile backsplash & skylight! Updated bathrooms with shiplap, fixtures, mirrors and NEW shower door in master! Condo features private balcony, climate controlled garage with reserved parking space (#4) plus private storage closet for all of your lake toys! Deeded dock (#44) with covered & powered 4000lb lift with protective side screens. Quiet idle zone location great for kayaks, paddle boards, swimming or boat cruising! Noblesville Schools! *Please use alternate route due to temporary Little Chicago Rd bridge closure.
$1,650,000
4497 Sparkling Water Way Westfield, IN 46062
- Type:
- Single Family
- Sq.Ft.:
- 5,968
- Status:
- Active
- Beds:
- 5
- Lot size:
- 0.44 Acres
- Year built:
- 2024
- Baths:
- 6.00
- MLS#:
- 21972812
- Subdivision:
- Brookside
ADDITIONAL INFORMATION
LAST OPPORTUNITY TO BUILD IN BROOKSIDE ON A FANTASTIC WATER LOT. PROPOSED PLAN BY SIGMA BUILDERS OR BUILD FROM SCRATCH. GREAT WALKOUT BASEMENT! MAIN FLOOR PRIMARY BEDROOM, THREE BEDROOMS UPPER LEVEL, EXERCISE ROOM, 5TH BEDROOM, GAME ROOM AND WET BAR IN WALKOUT LOWER LEVEL.
- Type:
- Single Family
- Sq.Ft.:
- 2,307
- Status:
- Active
- Beds:
- 3
- Lot size:
- 0.11 Acres
- Year built:
- 2024
- Baths:
- 4.00
- MLS#:
- 21969835
- Subdivision:
- Belle Crest
ADDITIONAL INFORMATION
The Zurich floor plan features 3 bedrooms with private on suites and a powder bathroom. Gourmet kitchen with gas cooktop and double ovens. Quartz counter tops throughout. Families will enjoy being outside with the screened in porch. The family room features a beautiful fireplace, which will be so nice during the holidays while entertaining.
- Type:
- Condo
- Sq.Ft.:
- 760
- Status:
- Active
- Beds:
- 1
- Year built:
- 1984
- Baths:
- 1.00
- MLS#:
- 21953436
- Subdivision:
- Mallards Pointe
ADDITIONAL INFORMATION
MORSE RESERVOIR! Mallards Pointe just keep getting better and better! Best views on the lake on the pointe. Hurry buy now, before the prices go up even more after the completion of the renovations. These condos are the perfect weekend getaway or full time getaway. This condo does come with a deeded boat dock for all of your boating needs. Bring your family, boat, kayaks, paddle boards and you will be all set. This 1 bedroom condo is UPDATED UPDATED UPDATED! Enjoy your large bedroom, walk-in tile shower with dual shower heads, Kitchen with new cabinets, new appliances, new countertops. This kitchen is unique, owner wrapped the kitchen around the corner for extra storage/counter space. You will love the design. Fireplace for those wintry snowy nights having family time playing games. HIGHLIGHT of course is the 2nd living room (balcony) where all of your guests will go immediately for the great view of Morse Reservoir! Condo being sold turn-key. Everything remains, furniture, dishes, etc... (Minus some personal belongings) Boat dock has a floating dock for kayaks and 2 kayak storage areas with kayaks. Mallards Pointe has an indoor pool and game area for residents and guests. You are a few steps away from the Harbour Trees Beach Club. Membership is required. This community is lake living at it's best. No maintenance, easy to come and go with no worries.
- Type:
- Single Family
- Sq.Ft.:
- 1,868
- Status:
- Active
- Beds:
- 3
- Lot size:
- 1 Acres
- Year built:
- 1954
- Baths:
- 1.00
- MLS#:
- 21874052
- Subdivision:
- No Subdivision
ADDITIONAL INFORMATION
1 acre, No HOA. Ranch with easy access to downtown Noblesville. Huge 4 stall garage. Outbuilding the lower level is wood working shop , upper level could make a great home office.
Albert Wright Page, License RB14038157, Xome Inc., License RC51300094, [email protected], 844-400-XOME (9663), 4471 North Billman Estates, Shelbyville, IN 46176

Listings courtesy of MIBOR as distributed by MLS GRID. Based on information submitted to the MLS GRID as of {{last updated}}. All data is obtained from various sources and may not have been verified by broker or MLS GRID. Supplied Open House Information is subject to change without notice. All information should be independently reviewed and verified for accuracy. Properties may or may not be listed by the office/agent presenting the information. Properties displayed may be listed or sold by various participants in the MLS. © 2024 Metropolitan Indianapolis Board of REALTORS®. All Rights Reserved.
Noblesville Real Estate
The median home value in Noblesville, IN is $341,200. This is lower than the county median home value of $387,100. The national median home value is $338,100. The average price of homes sold in Noblesville, IN is $341,200. Approximately 68.31% of Noblesville homes are owned, compared to 25.91% rented, while 5.78% are vacant. Noblesville real estate listings include condos, townhomes, and single family homes for sale. Commercial properties are also available. If you see a property you’re interested in, contact a Noblesville real estate agent to arrange a tour today!
Noblesville, Indiana 46062 has a population of 68,885. Noblesville 46062 is less family-centric than the surrounding county with 41.32% of the households containing married families with children. The county average for households married with children is 42.69%.
The median household income in Noblesville, Indiana 46062 is $89,258. The median household income for the surrounding county is $104,858 compared to the national median of $69,021. The median age of people living in Noblesville 46062 is 34.4 years.
Noblesville Weather
The average high temperature in July is 84.3 degrees, with an average low temperature in January of 18.3 degrees. The average rainfall is approximately 42.3 inches per year, with 20.6 inches of snow per year.


