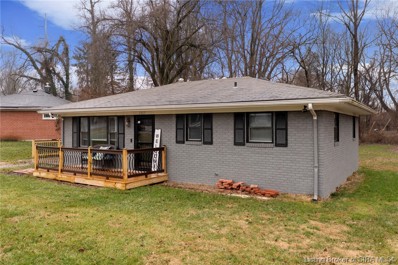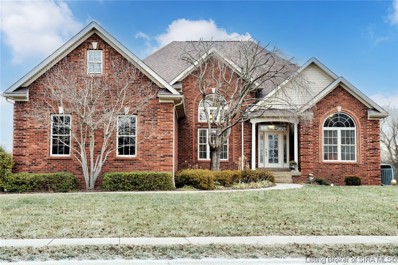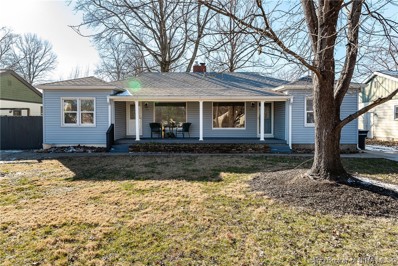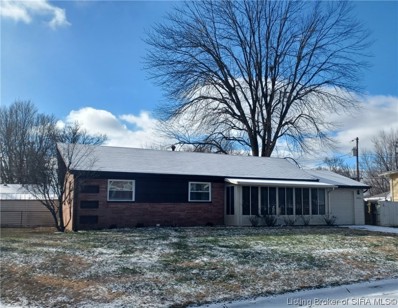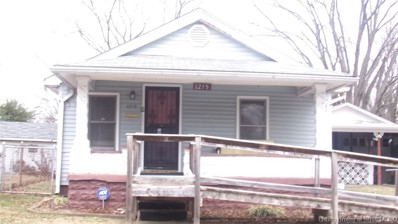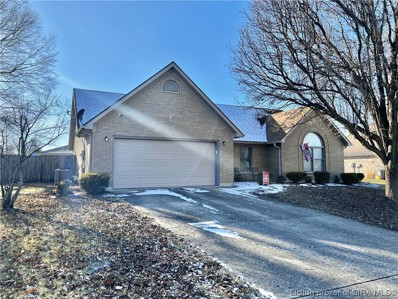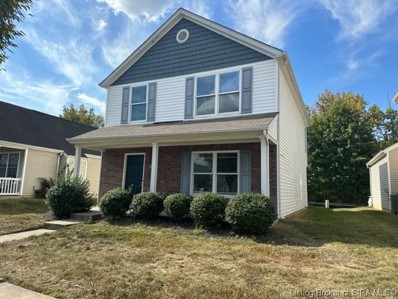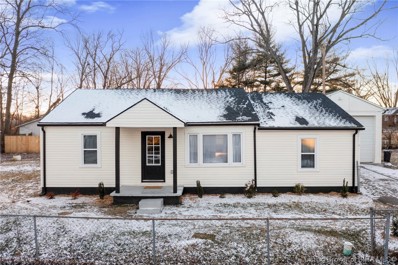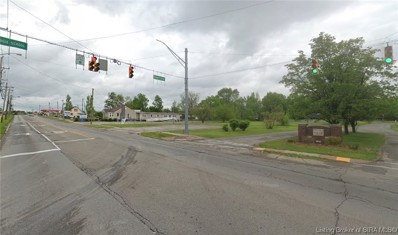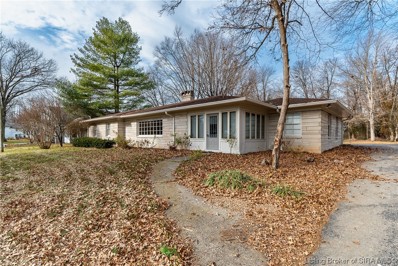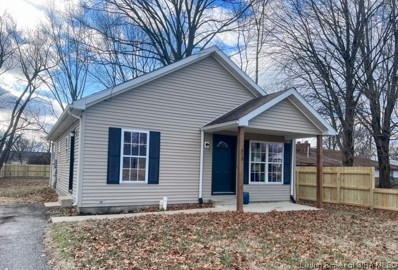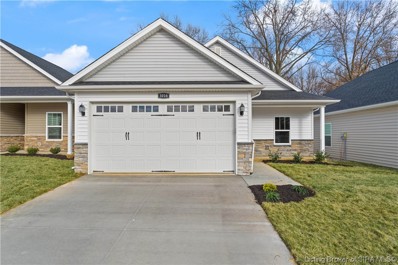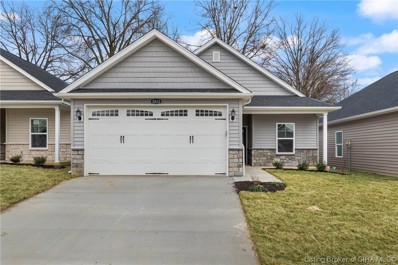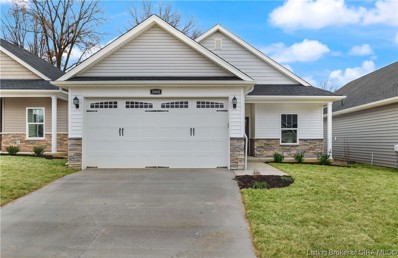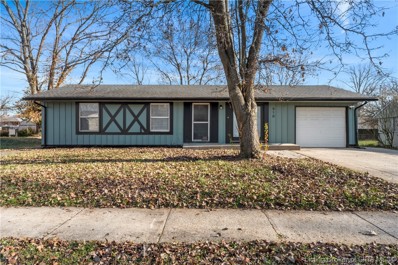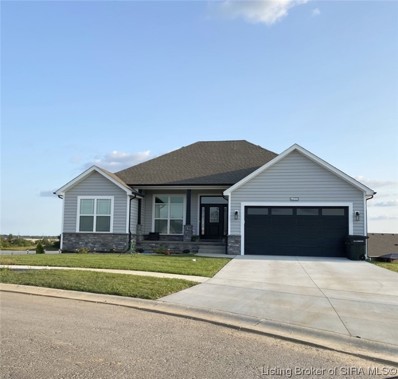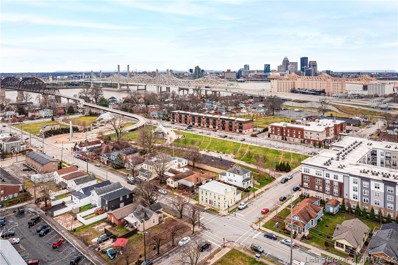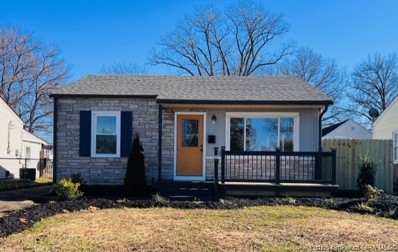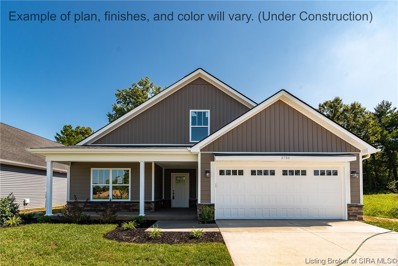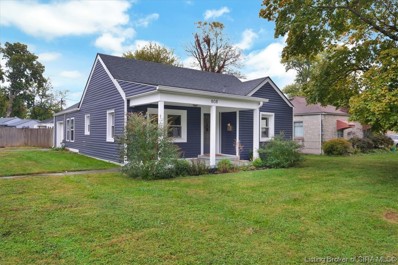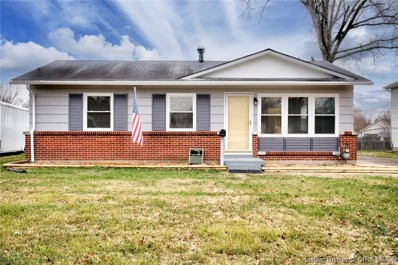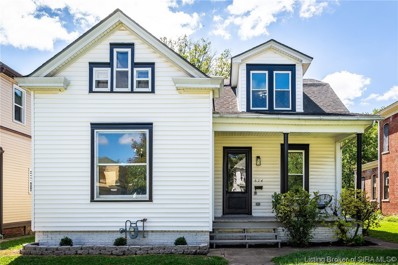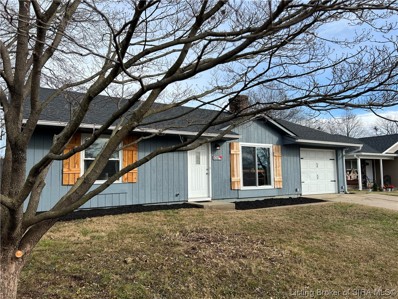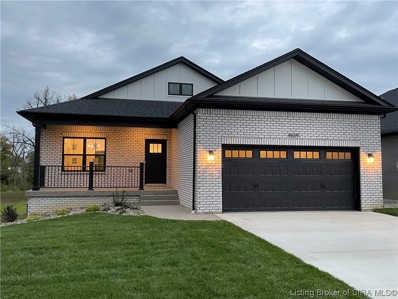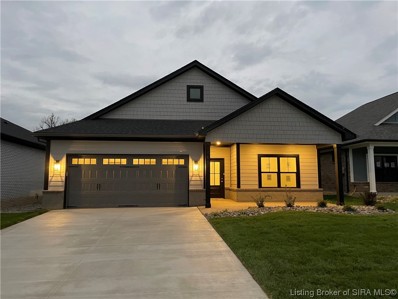Jeffersonville IN Homes for Rent
- Type:
- Single Family
- Sq.Ft.:
- 962
- Status:
- Active
- Beds:
- 3
- Lot size:
- 0.3 Acres
- Year built:
- 1957
- Baths:
- 1.00
- MLS#:
- 202405499
ADDITIONAL INFORMATION
Affordable and adorable!!! Fully renovated home providing everything you need with 3 bedrooms, 1 bathroom, brand new kitchen, hidden laundry closet in the bedroom hallway and big living room. The best part?! A HUGE .3 acre yard! As with a ton of homes in Jeffersonville, the home is in a flood zone and may require flood insurance with financing BUT the home has never flooded!
- Type:
- Single Family
- Sq.Ft.:
- 3,013
- Status:
- Active
- Beds:
- 4
- Lot size:
- 0.38 Acres
- Year built:
- 2004
- Baths:
- 3.00
- MLS#:
- 202405436
- Subdivision:
- Stonybrooke
ADDITIONAL INFORMATION
Welcome to your DREAM HOME! This exquisite 4-bedroom, 3-bathroom, residence boasts a generous 3013 square feet of living space with a THREE CAR GARAGE! This home boasts a lifestyle of comfort and sophistication. Nestled in the peaceful Stonybrooke Subdivision, this charming abode is a true haven for those seeking a perfect blend of style and functionality. The spacious living areas feature large windows, allowing natural light to cascade in and illuminate the stunning interiors. The four bedrooms are thoughtfully designed to provide restful retreats. An added bonus is the partially finished FULL BASEMENT, offering versatile space that can be transformed into an office, gym, or entertainment area to suit your lifestyle. The laundry room ensures convenience, making household chores a breeze. The beautifully landscaped yard enhances the curb appeal, offering a private oasis for outdoor activities. With a fenced back yard, pet owners can be pleased to freely let their animals in the yard. Conveniently located near the RIVER RIDGE DEVELOPMENT, Jeffersonville attractions, Clarksville shopping centers, and area parks, this home combines luxury and practicality. Whether you are entertaining guests in the open living areas, enjoying a quiet evening on the patio, or unwinding in the cozy bedrooms, this residence offers a perfect balance of elegance and comfort! Call now for a private showing!
- Type:
- Duplex
- Sq.Ft.:
- 2,100
- Status:
- Active
- Beds:
- 4
- Lot size:
- 0.25 Acres
- Year built:
- 1957
- Baths:
- 3.00
- MLS#:
- 202405430
ADDITIONAL INFORMATION
DUPLEX! Income producing property! Great location. This ranch style home has new vinyl siding and a 2-year-old roof and full basement under each unit. Home/unit A offers 2 bedrooms and 2 bathrooms, living room, kitchen and dining room with a full unfinished basement perfect for storage. Home/unit B offers 2 bedrooms and 1 bathroom, living room, kitchen and dining room with a full unfinished basement. Both laundry rooms are located in the basement. Each Unit has its own Front and Side Entrance into the respective units. Vacant unit offers all new appliances, new carpet and refinished hardwood floors. The home has newer gutter guards with a lifetime warranty. Duplex is on public water and sewer. Duplex has a paved drive for each unit. YOU COULD LIVE IN the 2-BEDROOM, 2-BATHROOM UNIT and have a WONDERFUL HOME and continue to RENT the 2-BEDROOM, 1-BATHROOM UNIT to subsidize Your House Payment.
- Type:
- Single Family
- Sq.Ft.:
- 2,085
- Status:
- Active
- Beds:
- 3
- Lot size:
- 0.19 Acres
- Year built:
- 1970
- Baths:
- 2.00
- MLS#:
- 202405263
- Subdivision:
- Rolling Fields
ADDITIONAL INFORMATION
BASEMENT - yes! GARAGE - yes! original HARDWOOD FLOORS- yes! NEW WINDOWS - yes! Extras include newer HVAC, enclosed fronch porch, large back yard, new lighting, and ALL BRICK! This ideal 3 br 1 1/2 bath has a room in the basement that could be 4th bedroom, office or craft room as well as a large L shaped family room. You will be impressed with this nice home that has been owned by the same family since it was built! Good value in Jeffersonville and only one mile to Perrin Family Park & Aquatic Center and 3 miles to Historic Downtown Jeffersonville. Summer will bring rose bushes and hydrangea, as well as ornamental red leaf tree in front landscape. Washer/Dryer, wall mount for TV in primary bedroom and TV stand in living room stay with home.
- Type:
- Single Family
- Sq.Ft.:
- 880
- Status:
- Active
- Beds:
- 3
- Lot size:
- 0.23 Acres
- Year built:
- 1940
- Baths:
- 2.00
- MLS#:
- 202405407
ADDITIONAL INFORMATION
Family Estate Sale, Parents lived in the home over 65 years, Needs updates, Home has large detached garage and cover patio with carport, storage area for extra space., 3 bedrooms are small, the living room and kitchen area looks to be in average size and laundry area has 1/2 bathroom. Home has wood flooring under the carpet in the living room when last seen the floors were in good condition. The HVAC looks to be in less than 10 years and the Water Heater. Kitchen Appliances look to be functional but older. Lots of cabinets and counter space, Double Pane replacement windows, Dream Garage and patio area and a great fenced back yard, also a Covered Front porch. Makes for a nice home with little sweat equity to bring up to todays lifestyle. All this for under $165,000 Home being sold "As Is" Inspections Welcome.
- Type:
- Single Family
- Sq.Ft.:
- 1,574
- Status:
- Active
- Beds:
- 3
- Lot size:
- 0.23 Acres
- Year built:
- 1998
- Baths:
- 2.00
- MLS#:
- 202405356
- Subdivision:
- Mallard Run
ADDITIONAL INFORMATION
OPEN Sunday 2-4PM. Prepare to fall in love with this well maintained 3 bedroom, 2 full bath home with open floor plan and lots of extras! You will find lovely finishes throughout this home from the welcoming foyer to the beautiful flooring, built-in bookshelves and cozy fireplace. The spacious kitchen features lots of cabinets and counter space as well as a nice sized pantry, window over the sink and all kitchen appliances remain with the home. The family room opens to the large fully fenced backyard complete with above ground pool and plenty of sunshine to enjoy on a warm summers day! No showings until Sat. per seller's instructions. Security system will not remain. Listing Agent's are related to owner.
- Type:
- Single Family
- Sq.Ft.:
- 1,584
- Status:
- Active
- Beds:
- 3
- Lot size:
- 0.1 Acres
- Year built:
- 2009
- Baths:
- 3.00
- MLS#:
- 202405380
- Subdivision:
- Village Of Armstrong Farms
ADDITIONAL INFORMATION
Great Location in Armstrong Farms! This is a 2 story home with 3 Bedrooms and 2 Full Baths and 1 Half Bath. Close to shopping Veterans Parkway and 265 Interchange. Features rear 2 car garage and all maintenance free exterior. Large Master and Bathroom with Two Sinks. Enjoy walking this community with sidewalks and shared greenspace. HOA Fee covers all the maintenance with the yard, snow removal and shrubs. This would also be a great home for an investment to rent or AirbnB as well. The seller is a Licensed Real Estate Agent.
- Type:
- Single Family
- Sq.Ft.:
- 1,232
- Status:
- Active
- Beds:
- 3
- Lot size:
- 0.24 Acres
- Year built:
- 1958
- Baths:
- 2.00
- MLS#:
- 202405310
ADDITIONAL INFORMATION
Discover the charm of this meticulously remodeled 3-bedroom, 2-bathroom home nestled in the heart of Jeffersonville. Stop the car and step inside â you'll instantly fall in love with the tasteful upgrades and inviting ambiance. This residence boasts a thoughtfully designed interior that promises comfort and style. Plus, enjoy the convenience of a 1-car garage and a delightful workshop in the backyard. Your dream home awaits â schedule a viewing today! sq ft is approximate if critical buyers should verify.
- Type:
- Land
- Sq.Ft.:
- n/a
- Status:
- Active
- Beds:
- n/a
- Lot size:
- 0.98 Acres
- Baths:
- MLS#:
- 202405351
ADDITIONAL INFORMATION
This vacant commercial lot is located on the highly trafficked Allison Lane in the booming east end of Jeffersonville. The large 1 acre lot has over 100' of main road frontage an located on a stoplight controlled cross street. With the extremely high daily traffic count this makes the perfect place to build your business! Property is currently zoned C-1. Seller is also willing to provide preliminary development plans for a 6500 retail building.
- Type:
- Single Family
- Sq.Ft.:
- 2,136
- Status:
- Active
- Beds:
- 3
- Lot size:
- 1.03 Acres
- Year built:
- 1960
- Baths:
- 2.00
- MLS#:
- 202405338
- Subdivision:
- Hopkins
ADDITIONAL INFORMATION
PRICE DROP! Check this one out!! Perched on a little over 1 acre, this Bedford Stone home offers picturesque views of the Ohio River, 3-bedrooms and 2-baths and exudes quality and thoughtful design. This lovingly updated beauty boasts nice sized bedrooms that offer great light from the windows and ample closet space. The huge living rooms has a beautiful fireplace with gas vented logs, and opens to a dining room. There's new flooring in the kitchen, and new paint throughout the home, most of the mechanicals have been updated too (HVAC has electrostatic filter, water softener stays) ensuring both comfort and peace of mind. You'll appreciate the extra living space in the partially finished basement, and additional storage sheds and a chicken coop/dog kennel in the fenced in back yard. The garage has plenty of space for your 2 cars and even more storage - there is an unused cistern under the garage, and there was a new septic tank installed right before the home was annexed and got on sewers! Seller hates to leave this sanctuary where deer, turkey, owls, hawks and fox have visited. . . but now is your chance to own this beauty! Home is being SOLD AS IS - seller is an experienced home improvement contractor and has updated most everything in this fantastic home (including mechanicals).
$189,900
413 Myrtle Jeffersonville, IN 47130
- Type:
- Single Family
- Sq.Ft.:
- 1,020
- Status:
- Active
- Beds:
- 3
- Lot size:
- 0.17 Acres
- Year built:
- 2002
- Baths:
- 1.00
- MLS#:
- 202405293
- Subdivision:
- Oak Grove
ADDITIONAL INFORMATION
Welcome to your new haven! This beautifully updated 3 bedroom 1 bath home is a true gem, quietly nestled on a dead end street. The fenced yard, enveloped by mature trees adds a touch of tranquility to your living experience. Inside you are greeted by the warm embrace of sustainable bamboo floors throughout the home. The kitchen has undergone a complete renovation a thoughtful renovation, boasting contemporary finishes that strike a balance between style and functionality. Three bedrooms offer ample space for a growing family, and versatility to create a home office or guest room. The updated bathroom ensures both comfort and style, completing the seamless blend of modern living. Easy access to the interstate and major roads making your commute a breeze.
- Type:
- Single Family
- Sq.Ft.:
- 1,271
- Status:
- Active
- Beds:
- 3
- Lot size:
- 0.09 Acres
- Year built:
- 2023
- Baths:
- 2.00
- MLS#:
- 202405334
- Subdivision:
- Willow Ridge
ADDITIONAL INFORMATION
The delightful Bedford offers quaint charm starting with the lovely front porch. Upon opening the front door, you are drawn to the open gourmet kitchen with oversized island and great room that opens to rear patio. The master suite is large with attached bath and oversized closet. All room dimensions and sq.ft. are approximate and buyer should verify.
- Type:
- Single Family
- Sq.Ft.:
- 1,271
- Status:
- Active
- Beds:
- 3
- Lot size:
- 0.09 Acres
- Year built:
- 2023
- Baths:
- 2.00
- MLS#:
- 202405332
- Subdivision:
- Willow Ridge
ADDITIONAL INFORMATION
The delightful Bedford offers quaint charm starting with the lovely front porch. Upon opening the front door, you are drawn to the open gourmet kitchen with oversized island and great room that opens to rear patio. The master suite is large with attached bath and oversized closet. All room dimensions and sq.ft. are approximate and buyer should verify.
- Type:
- Single Family
- Sq.Ft.:
- 1,271
- Status:
- Active
- Beds:
- 3
- Lot size:
- 0.09 Acres
- Year built:
- 2023
- Baths:
- 2.00
- MLS#:
- 202405330
- Subdivision:
- Willow Ridge
ADDITIONAL INFORMATION
Our BRAND-NEW Bedford floor plan located in Willow Ridge offers quaint cottage charm starting with the lovely front porch. Upon opening the front door, you are drawn into the open kitchen with plenty of cabinet space and room for cooking. The great room is full of light and opens to the rear patio. The master suite is large with attached bath and oversized closet. All room dimensions and sq.ft. are approximate and buyer should verify. $5000 use your way good to 3/31/2024!!!
- Type:
- Single Family
- Sq.Ft.:
- 1,459
- Status:
- Active
- Beds:
- 4
- Lot size:
- 0.22 Acres
- Year built:
- 1970
- Baths:
- 2.00
- MLS#:
- 202405323
- Subdivision:
- Riverside
ADDITIONAL INFORMATION
Welcome to this recently renovated 4 bedroom, 1.5 bath home! Step inside to discover two spacious living rooms, a convenient 1 car garage, and a generous backyard. The main bedroom boasts a private half-bathroom for your exclusive use. For added convenience, a stackable washer & dryer are included, along with off-street parking. Don't miss your chance â schedule a showing today and make this inviting home yours!
- Type:
- Single Family
- Sq.Ft.:
- 2,408
- Status:
- Active
- Beds:
- 4
- Lot size:
- 0.34 Acres
- Year built:
- 2021
- Baths:
- 3.00
- MLS#:
- 202405294
- Subdivision:
- Ellingsworth Commons
ADDITIONAL INFORMATION
Beautiful custom built home in highly sought after Ellingsworth Commons subdivision! Highlights of this 4 Bed, 3 full bath home sits on a larger lot and includes a covered front porch, covered back deck, an open, split bedroom floorplan, and large living room with 10â ceiling! The kitchen features quartz countertops, raised breakfast bar and walk-in pantry. The main bedroom has trey/coffered ceiling and full bathroom en-suite with large walk-in tile shower. The full basement features an 24x19 great room, 4th bedroom and 3rd full bath. The basement also has plenty of unfinished area to add additional living space or use as storage space. Donât miss your opportunity to own this wonderful home!!
- Type:
- Condo
- Sq.Ft.:
- 1,393
- Status:
- Active
- Beds:
- 2
- Year built:
- 2019
- Baths:
- 2.00
- MLS#:
- 202405251
- Subdivision:
- Colston Park Residential Lofts
ADDITIONAL INFORMATION
Welcome to Colston Park Residential Lofts overlooking Jeffersonville, IN skyline and Big 4 Station Park. Access the outdoors from the 3rd floor balcony taking in sunset views. The two-bedroom two bath condo features 1393 +/- sq ft of living space. The open floor plan is perfect for entertaining with the kitchen open to the living room featuring 10â ceilings throughout. The unit is enhanced with new light fixtures, kitchen pantry, tailored living custom closets in both bedrooms, stylish new carpet and window shades. Colston Park amenities include: one covered parking space, one uncovered space per unit, secure entry door codes, & gated parking. Walkable to all Jeffersonville, IN has to offer â restaurants, boutiques, nightlife, and parks. Don't miss this chance to live in a vibrant neighborhood amidst dynamic growth!
- Type:
- Single Family
- Sq.Ft.:
- 1,020
- Status:
- Active
- Beds:
- 3
- Lot size:
- 0.11 Acres
- Year built:
- 1950
- Baths:
- 2.00
- MLS#:
- 202405249
- Subdivision:
- Kopp Heights
ADDITIONAL INFORMATION
Come see this beauty while you can. This 3 bedroom / 2 bath home has been meticulously remodeled and ready for a new owner. The home is dripping with charm. Are you ready for low-maintenance, easy living? If so, this is for you. New roof, new windows, new LVP flooring throughout, new cabinets, new stainless steel appliances, freshly painted. The kitchen is gorgeous and features butcher block countertops and ample storage. The bathrooms are spacious and have floor-to-ceiling tile surround and beautiful light fixtures. The home offers great natural light and a split floor plan. The primary bedroom is large with en suite bathroom and huge closet. The backyard is wonderful â¦landscaped, new privacy fence, Edison Lights, and a detached garage that would make a terrific workspace. The home is located with easy access to all major thoroughfares and minutes from downtown Louisville. This will be a treasured home for its next owner. Owner is a licensed agent
- Type:
- Single Family
- Sq.Ft.:
- 1,574
- Status:
- Active
- Beds:
- 3
- Lot size:
- 0.17 Acres
- Year built:
- 2024
- Baths:
- 2.00
- MLS#:
- 202405232
- Subdivision:
- Abby Woods
ADDITIONAL INFORMATION
*OPEN HOUSE SUNDAYS 2PM-4PM* Jeffersonvilleâs NEWEST development built EXCLUSIVELY by Witten Builders! QUALITY CONSTRUCTION you can See and TRUST! Witten Builders has been building for OVER 40 YEARS! Youâll love the CONVENIENT, PRIME Location off Veteranâs Parkway, and this LOW MAINTENANCE Garden Home Style Community! All WITTEN HOMES are Energy Star Rated! The AVA Plan, is all on ONE LEVEL. 3/2 Beautiful OPEN Craftsman design, Lrg Liv Room with Gas Fireplace, LUXURY VINYL PLANK flooring in Main Living Area, Lrg OPEN Kitchen w/TONS of Cabs, GRANITE, Island/Breakfast Bar, STAINLESS, PANTRY, and Lrg Eat-in Dining Area. Main Bedroom w/PRIVATE Bath, Lrg WALK-IN Closet, Lrg CUSTOM Tile Shower, Dbl. Vanity. Split Plan, Beds 2/3 Good size, Bed 3 possible Office/Craft Rm. Lrg Full Guest Bath, NICE Size Laundry/Mud Room off Garage w/Utility Sink/Cab, Delta Fixtures throughout, Insulated Garage Door and 2-10 Home Warranty at closing! COVERED Front Porch, COVERED BACK PATIO! Low Maintenance Living ONLY $99 Monthly to Maintain Lawn, Landscaping, Common Areas and snow removal! Witten Builders can and will build this plan on other available Abby Woods lots. There are options to build with or without Bonus Rooms, Basements, Finished or Unfinished. Sq ft & rm sz approx.
- Type:
- Single Family
- Sq.Ft.:
- 1,042
- Status:
- Active
- Beds:
- 3
- Lot size:
- 0.14 Acres
- Year built:
- 1945
- Baths:
- 1.00
- MLS#:
- 202405078
- Subdivision:
- Cherry Hill
ADDITIONAL INFORMATION
Charming 3-bedroom, 1-bathroom ranch nestled on a prime corner lot in the Cherry Hill subdivision. This desirable location is minutes from downtown Jeff and Louisville. The stylish Kitchen stands out, featuring an abundance of cabinetry, a beautifully tiled backsplash, modern cabinet hardware & faucet, and appliances to remain. The built-in shelving adds a touch of convenience and style, making it a functional and aesthetic centerpiece of the home. The formal dining room is a delight, with built-in shelving and a serving window that connects seamlessly to the kitchen. Modern light fixtures and multiple windows flood this space with natural light, creating a warm and inviting atmosphere. Natural hardwood floors adorn the living room and all 3 of the bedrooms. Recently refinished, they gleam with a rich, timeless charm. The third bedroom boasts a stunning shiplap accent wall, adding great character to the space. The bathroom is a showcase of style, featuring elegant gold accents and a sleek subway-tiled shower. Enjoy the great outdoors from your covered front porch, perfect for sipping your morning coffee or watching the sunset. An attached 1-car garage provides convenience, and the large private fenced-in backyard offers ample space for recreation and privacy. Well maintained throughout, the attic has been reinsulated. This home combines modern amenities with timeless charm. Schedule a private showing TODAY!
- Type:
- Single Family
- Sq.Ft.:
- 949
- Status:
- Active
- Beds:
- 3
- Lot size:
- 0.16 Acres
- Year built:
- 1954
- Baths:
- 2.00
- MLS#:
- 202405178
- Subdivision:
- Rolling Fields
ADDITIONAL INFORMATION
**OPEN HOUSE** SUNDAY, 1/28/2024!! This is the home you've been waiting for with a price you'll love as well! Lovely renovated home in a desirable location near E 10th Street in Jeffersonville. Updates include tiled bathrooms & kitchen, stainless steel appliances, paint & lighting which enhance both the aesthetic appeal and functionality of a home. And don't forget the beautiful refinished hardwood floors! These improvements contribute to a very modern and comfortable living space! With 3 nice bedrooms, 1 1/2 baths and laundry, you can go wrong. Whether you're a first time home buyer or looking to downsize, this is the perfect home for you! Make your appointment today! This home will not be on the market long! Refrigerator, stove, microwave, dishwasher, washer/dryer included with home.
- Type:
- Single Family
- Sq.Ft.:
- 2,771
- Status:
- Active
- Beds:
- 4
- Lot size:
- 0.22 Acres
- Year built:
- 1926
- Baths:
- 3.00
- MLS#:
- 202405226
ADDITIONAL INFORMATION
Luxurious, Historic and Charming, are just a few words to describe this one-of-a-kind home. This 4 bedroom 2.5 bathroom home is Nestled in the heart of downtown Jeffersonville. The character of this home will transcend you to another time while the luxurious amenities wow you with present day comforts. Covered front porch is both charming and functional. The stately living room has large built-in shelving and is adjacent to a large sitting room and formal dining room. Kitchen has been upgraded with stunning white cabinetry, granite counters, stainless steel appliances and tile backsplash. Primary and laundry are both on the main floor. Bathrooms offer modern fixtures and show worthy tile showers. The second floor has a beautiful full bath and 3 large bedrooms. Make sure to check out all the closet space and neat little hidden coves. The rear yard is a great size and is fenced for your enjoyment. Seller is a licensed broker in Indiana and Kentucky.
- Type:
- Single Family
- Sq.Ft.:
- 1,058
- Status:
- Active
- Beds:
- 3
- Lot size:
- 0.17 Acres
- Year built:
- 1972
- Baths:
- 1.00
- MLS#:
- 202405177
- Subdivision:
- Capitol Hills
ADDITIONAL INFORMATION
Don't miss out on this hard to find, stylish Capitol Hills neighborhood home! This ranch style home features exposed wood beams and a decorative brick fireplace in the living room, updated bathroom, and a renovated kitchen with stainless steel appliances. The dining room is a great flex space and is currently configured as an office, but could be a nice family room too! The new windows, HVAC, flooring and roof were all recently installed in the last few years! The nice sized bedrooms and a one car garage with space for storage make this a home you can't pass up! To top it all off, the seller has an assumable FHA loan at 5.25% for qualified buyers!
- Type:
- Single Family
- Sq.Ft.:
- 2,682
- Status:
- Active
- Beds:
- 4
- Lot size:
- 0.14 Acres
- Year built:
- 2023
- Baths:
- 3.00
- MLS#:
- 202405083
- Subdivision:
- Red Tail Ridge
ADDITIONAL INFORMATION
Land-Mill Developers, Inc. presents Lot 251, HOLLIS FLOOR PLAN, Elevation A on a DAYLIGHT BASEMENT. Your dream home awaits!! This split bedroom floor plan features a COVERED FRONT PORCH and a COVERED TREX REAR DECK. Unfinished area is roughed in for a POSSIBLE 5TH BEDROOM downstairs! This floor plan is open and spacious! These homes are all brick with occasional hardie board and/or vinyl accents for Craftsman styling. Tile backsplash in the kitchen. Tile shower in primary bath. Bullnose corners and smooth ceilings. THE BUILDER IS OFFERING $5,000 to use toward the purchase of your Red Tail Ridge home â i.e. interest rate buydown, closing costs, prepaids, or appliances! If you are hearing about the buydown idea, please give us a call. WE CAN SHOW YOU HOW MUCH LOWER YOUR PAYMENT CAN BE! 2/10 Home Warranty provided by the builder. Home is "roughed in" for a water softener. The builder provides radon test & mitigation when necessary. ENERGY SMART= money in your pockets! Red Tail Ridge Subdivision is 0.25 miles from River Ridge Commerce Center and very close to the Lewis & Clark (East End) Bridge. These builders also build in Whispering Oaks II approximately 0.5 miles from Red Tail Ridge. The residents benefit from Jeffersonville schools & utilities. Agent & seller are related. Stayed tuned for our next development "KING'S CROSSING."
- Type:
- Single Family
- Sq.Ft.:
- 1,578
- Status:
- Active
- Beds:
- 3
- Lot size:
- 0.14 Acres
- Year built:
- 2023
- Baths:
- 2.00
- MLS#:
- 202405081
- Subdivision:
- Red Tail Ridge
ADDITIONAL INFORMATION
Land-Mill Developers, Inc. presents LOT 250 SCOUT FLOOR PLAN, Elevation B on a SLAB. Your dream home awaits!! This split bedroom floor plan features a COVERED PATIO. This floor plan is open and spacious! These homes are all brick with occasional hardie board and/or vinyl accents for Craftsman styling. Tile backsplash in the kitchen. Tile shower in primary bath. Bullnose corners and smooth ceilings. THE BUILDER IS OFFERING $5,000 to use toward the purchase of your Red Tail Ridge home â i.e. interest rate buydown, closing costs, prepaids, or appliances! If you are hearing about the buydown idea, please give us a call. WE CAN SHOW YOU HOW MUCH LOWER YOUR PAYMENT CAN BE! 2/10 Home Warranty provided by the builder. Home is "roughed in" for a water softener. The builder provides radon test & mitigation when necessary. ENERGY SMART= money in your pockets! Red Tail Ridge Subdivision is 0.25 miles from River Ridge Commerce Center and very close to the Lewis & Clark (East End) Bridge. These builders also build in Whispering Oaks II approximately 0.5 miles from Red Tail Ridge. The residents benefit from Jeffersonville schools & utilities. Agent & seller are related. Stayed tuned for our next development "KING'S CROSSING."
Albert Wright Page, License RB14038157, Xome Inc., License RC51300094, [email protected], 844-400-XOME (9663), 4471 North Billman Estates, Shelbyville, IN 46176

Information is provided exclusively for consumers personal, non - commercial use and may not be used for any purpose other than to identify prospective properties consumers may be interested in purchasing. Copyright © 2025, Southern Indiana Realtors Association. All rights reserved.
Jeffersonville Real Estate
The median home value in Jeffersonville, IN is $250,000. This is higher than the county median home value of $213,800. The national median home value is $338,100. The average price of homes sold in Jeffersonville, IN is $250,000. Approximately 62.67% of Jeffersonville homes are owned, compared to 26.36% rented, while 10.97% are vacant. Jeffersonville real estate listings include condos, townhomes, and single family homes for sale. Commercial properties are also available. If you see a property you’re interested in, contact a Jeffersonville real estate agent to arrange a tour today!
Jeffersonville, Indiana has a population of 49,178. Jeffersonville is less family-centric than the surrounding county with 27.53% of the households containing married families with children. The county average for households married with children is 28.58%.
The median household income in Jeffersonville, Indiana is $60,110. The median household income for the surrounding county is $62,296 compared to the national median of $69,021. The median age of people living in Jeffersonville is 37.9 years.
Jeffersonville Weather
The average high temperature in July is 87.5 degrees, with an average low temperature in January of 25.8 degrees. The average rainfall is approximately 44.5 inches per year, with 7.9 inches of snow per year.
