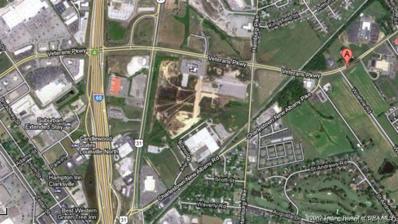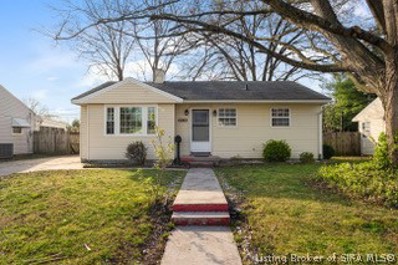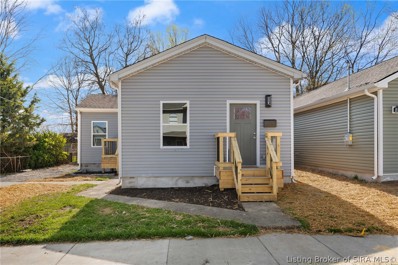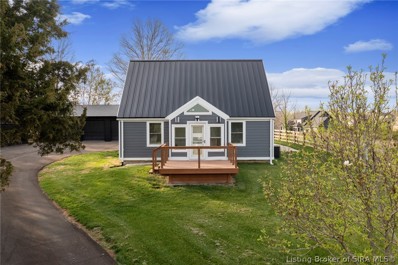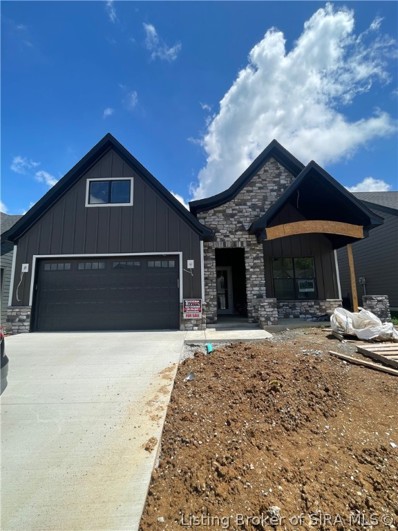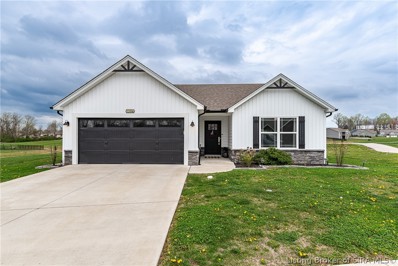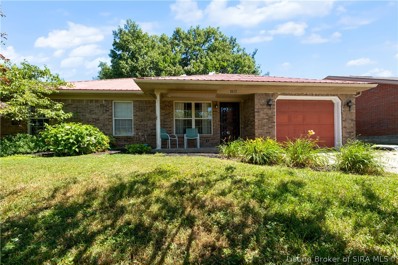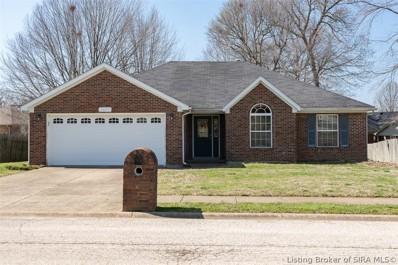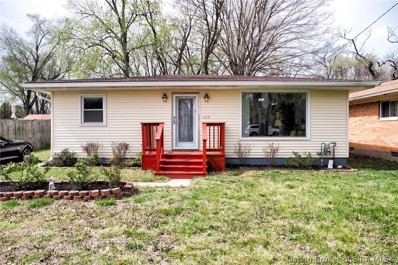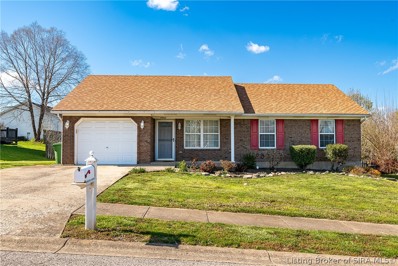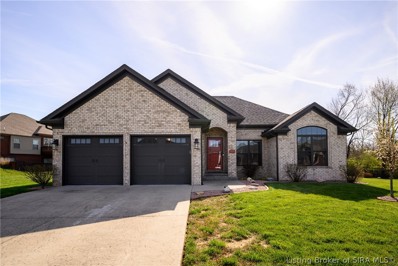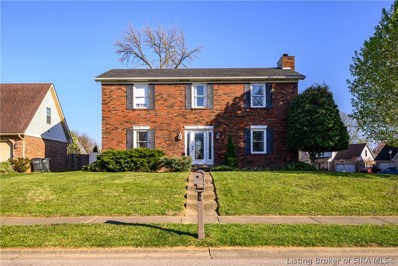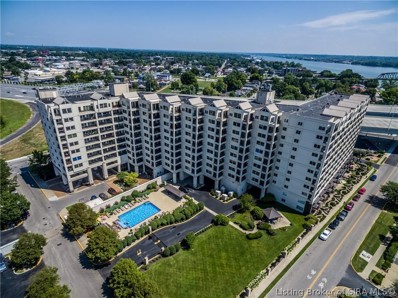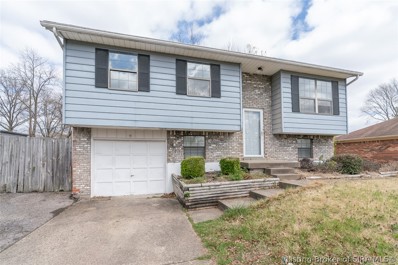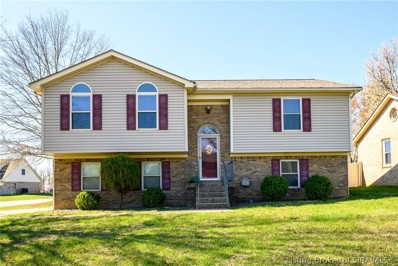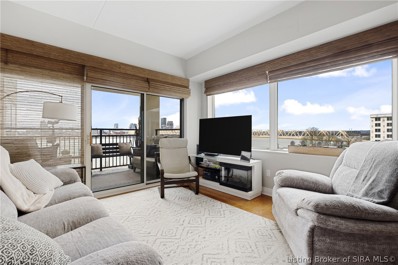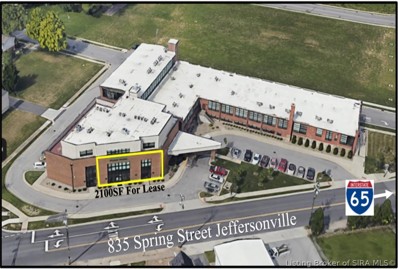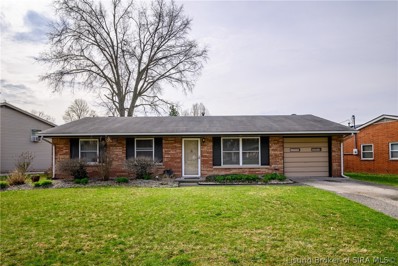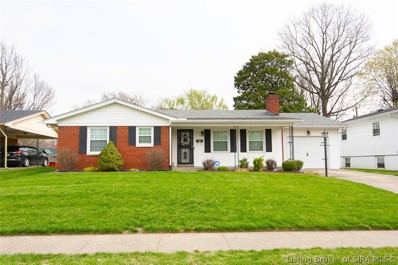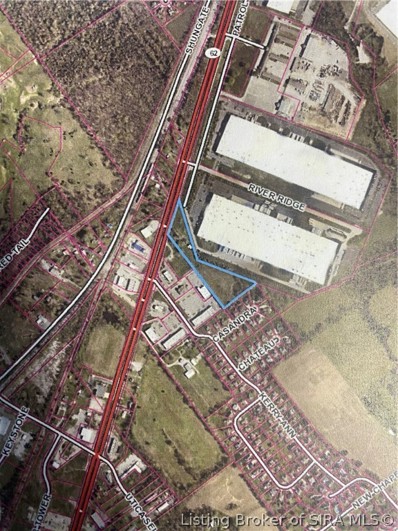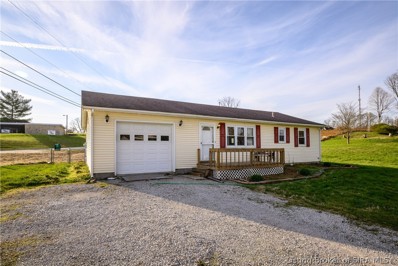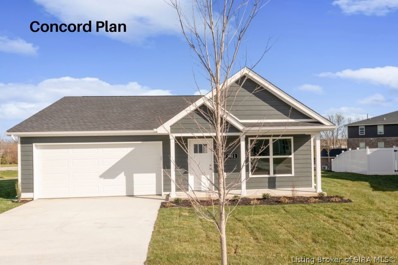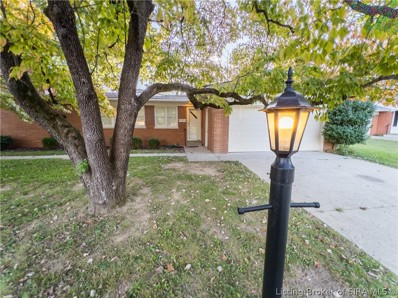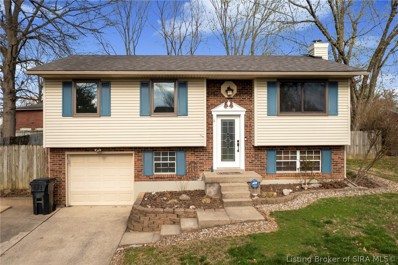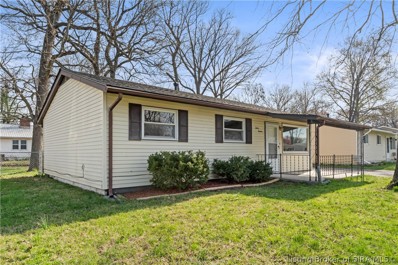Jeffersonville IN Homes for Rent
- Type:
- Other
- Sq.Ft.:
- n/a
- Status:
- Active
- Beds:
- n/a
- Lot size:
- 2.74 Acres
- Baths:
- MLS#:
- 202406906
ADDITIONAL INFORMATION
***THE PRICE IS PER ACRE AT $300,000*** The long-awaited activity along Veterans Parkway on the Jeffersonville side of I-65 have finally ramped up. This site is at Woehrle Road where the stoplight is and is near plenty of residential households, schools, restaurants and shopping. Seller may consider subdivide with approved plan. Several new big boxes, new restaurants, service business and other retailers. Speedway Convenience Mart is now open, new and also now open is MCDonalds, Chipotle, 7 Brew Coffee and others. Approximate 12 acre parcel just sold and will have more new retail, restaurants and services. 2209 Veterans Parkway is Zoned C-1 and in the TIF District. Veterans Parkway continues to grow and draw the attention of more end users for retail, restaurants, various businesses and business services and there are new being built by Menards and more may be on the way on the South side of Veterans Parkway as well.
- Type:
- Single Family
- Sq.Ft.:
- 1,609
- Status:
- Active
- Beds:
- 4
- Lot size:
- 0.14 Acres
- Year built:
- 1954
- Baths:
- 2.00
- MLS#:
- 202406897
- Subdivision:
- Lynn Rose
ADDITIONAL INFORMATION
This 4 Bedroom, 2 full bath home is bigger than it looks. Recently, renovated and move-in ready. You will love the separate utility room and bonus recreational room. Large patio area out back - perfect for your cookouts or get together. Utility Shed stays. Partially fenced yard. All room sizes are approx. if critical buyer should verify.
- Type:
- Single Family
- Sq.Ft.:
- 1,297
- Status:
- Active
- Beds:
- 3
- Lot size:
- 0.08 Acres
- Year built:
- 1926
- Baths:
- 2.00
- MLS#:
- 202406887
ADDITIONAL INFORMATION
Updated updated updated!! Downtown Jeff!! Here is your opportunity to live just minutes from the Future Jeff Boat Recreational Development. This adorable home has amazing curb appeal. The open floor plan and natural light gives a large airy feel. Primary bedroom is equipped with private en-suite featuring tiled walk-in shower. Kitchen has stunning white cabinetry, stone backsplash, granite counters and stainless appliances. Home is loaded with modern amenities and luxurious finishes. 1-car detached garage and driveway for off-street parking. Call today to schedule your showing. Seller is a licensed broker in Indiana and Kentucky.
- Type:
- Single Family
- Sq.Ft.:
- 2,926
- Status:
- Active
- Beds:
- 4
- Lot size:
- 10.14 Acres
- Year built:
- 1935
- Baths:
- 4.00
- MLS#:
- 202406810
ADDITIONAL INFORMATION
Discover the allure of this one-of-a-kind property nestled between Jeffersonville, Indiana, and Utica! Originally constructed in 1935, this home has been meticulously restored and expanded by its current owner, resulting in a captivating blend of vintage charm and modern convenience. Boasting 4 bedrooms and 4 stunning bathrooms, this residence offers a spacious open floor plan flooded with natural light. The expansive addition at the rear of the home features a welcoming family room, convenient laundry facilities, and one of the beautifully tiled bathrooms. Retreat to the extraordinary extra-large master suite, where comfort and luxury await. Situated on a sprawling 10.14-acre parcel, the property is fully fenced, providing both privacy and security. A new extra-large 3-car pole barn offers ample storage space, complemented by another substantial pole barn and a charming garden shed. Don't miss your chance to call this exceptional property homeâschedule your showing today and experience the perfect blend of historic character and modern amenities! sq ft is approximate if critical buyers should verify.
- Type:
- Single Family
- Sq.Ft.:
- 1,520
- Status:
- Active
- Beds:
- 3
- Lot size:
- 0.14 Acres
- Year built:
- 2024
- Baths:
- 2.00
- MLS#:
- 202406870
- Subdivision:
- Coopers Crossing
ADDITIONAL INFORMATION
THIS GORGEOUS 3BR/2B OPEN RIVIERA FLOOR PLAN ON A SLAB IS IN A PRIME LOCATION OFF VETERANS PARKWAY IN THE VIBRANT CITY OF JEFFERSONVILLE POSITIONED PERFECTLY FOR EFFORTLESS ACCESS TO SCHOOLS, A RICH SELECTION OF RESTAURANTS, AMPLE SHOPPING CHOICES, A MULTITUDE OF ENTERTAINMENT, AND VARIOUS WORK OPPORTUNITIES. DETAILS GALORE IN THIS CRAFTSMAN STYLE THIENEMAN BUILT HOME. AGENT IS RELATED TO SELLER!
- Type:
- Single Family
- Sq.Ft.:
- 1,447
- Status:
- Active
- Beds:
- 3
- Lot size:
- 0.3 Acres
- Year built:
- 2020
- Baths:
- 2.00
- MLS#:
- 202406838
- Subdivision:
- Ellingsworth Commons
ADDITIONAL INFORMATION
Semi-Custom built home with upgrades you won't find in a spec home, plus sitting on a premium LAKE lot! Situated on a cul-de-sac backing up to the neighborhood lake, walking trail to Vissing Park, and the pool/clubhouse! The open-concept great room and kitchen offer crown molding, 10' ceilings, outlet in the floor to give you options with your furniture, and an upgraded sliding door to the partially covered patio! You'll love the kitchen, highlighting an island with a farm-style sink, granite tops, custom pantry shelves, and all slate appliances will remain. The dining area has board & batten accents and a wall of windows to maximize your lake view. The master suite, split from the other two bedrooms/guest bath, offers trey ceilings, custom nightstands, shiplap wall w/ wall sconces, great lake views, and most importantly, a luxurious private bathroom with double vanity, walk-in tiled shower, and custom walk-in closet with adjustable shelves and soft close drawers! The laundry room features a pocket door and custom built-in cubby bench with hooks. All of this conveniently located near I-265 at the east end bridge, River Ridge, and lots of shopping options. Ellingsworth Commons neighborhood is a very desirable place to live, giving you a pool, clubhouse, walking trails, green space, and neighborhood lakes. Don't miss out on this amazing home and opportunity!
- Type:
- Single Family
- Sq.Ft.:
- 1,183
- Status:
- Active
- Beds:
- 3
- Lot size:
- 0.24 Acres
- Year built:
- 1992
- Baths:
- 2.00
- MLS#:
- 202406840
- Subdivision:
- Four Oaks
ADDITIONAL INFORMATION
Perfect for a new family or someone wanting to downsize, this beautiful ranch house is in a great location! With new flooring and paint throughout, prospective buyers can also feel at ease knowing that the house boasts an energy efficient HVAC thatâs less than 2 years old and a metal roof. Worrying about losing shingles during a storm will be a thing of the past. Highlights of this three bedroom, two bath house include an open floor plan kitchen, a whirlpool tub in the master bathroom, vaulted ceiling in the living room, and ample closet space. Outside, the house is picture perfect with flower boxes on every window, an actively-producing peach tree, and a huge backyard. The yard is already prepped for a privacy fence as the posts around the perimeter of the backyard will make putting up the panels a breeze. While itâs conveniently located close to I-65 and Veteranâs Parkway, and only five minutes from Louisville, the house sits on a quiet cul-de-sac, which makes it the perfect place to raise a family. Perfect for someone who likes to stay active or for the family who likes to take walks, there are two parks, complete with walking trails, within walking distance via new sidewalks!
- Type:
- Single Family
- Sq.Ft.:
- 1,530
- Status:
- Active
- Beds:
- 3
- Lot size:
- 0.23 Acres
- Year built:
- 1998
- Baths:
- 2.00
- MLS#:
- 202406856
- Subdivision:
- Mallard Run
ADDITIONAL INFORMATION
MALLARD RUN RANCH HOME ONLINE AUCTION - BIDDING ENDS THURSDAY, APRIL 18 @ 2PM. One-level 1530 square foot three bedroom-two bath brick ranch in need of renovation with an attached 2-car garage in a great neighborhood off Charlestown Jeffersonville Pike - just minutes to Veterans Parkway and 10th Street shopping corridors. Equipped laundry mudroom off kitchen, 11â vaulted ceiling in family room, tray ceilings in formal dining and main bedroom, and private backyard space. BUYERS PREMIUM 10% Buyerâs Premium added to the hammer bid price to determine the final purchase price. REAL ESTATE TERMS A non-refundable down payment (10% of the purchase price) in the form of cash, check, or wired funds in USD are due within 24 hours following the auction, balance due in 40 days. Buyer to receive clear title. Taxes prorated to the day of closing. Selling as is without contingencies, all inspections welcomed prior to auction. If you choose to obtain financing, not subject to approval or appraisal. All closing costs are the buyerâs expense. Possession at closing. See full details in the Auction Bid Packet.
- Type:
- Single Family
- Sq.Ft.:
- 984
- Status:
- Active
- Beds:
- 3
- Lot size:
- 0.38 Acres
- Year built:
- 1957
- Baths:
- 1.00
- MLS#:
- 202406673
- Subdivision:
- Hopkins
ADDITIONAL INFORMATION
Welcome to your home in Jeffersonville, Indiana! This charming 3-bedroom, 1-bathroom abode boasts 984 square feet of cozy living space. Step onto the inviting front walk-through porch which is perfect for enjoying morning coffee or evening sunsets. Situated on a spacious .38 acre lot, there's ample room for outdoor activities and includes a unique patio area. This home is only minutes away from the BIG FOUR BRIDGE and the surrounding tourist attractions of Jeffersonville. Enjoy visiting the OHIO RIVER just down the road for a time of relaxation walking by the river. The fenced backyard offers privacy and security for pets or little ones to play freely. Inside, discover a thoughtfully designed layout featuring comfortable bedrooms and a well-appointed bathroom. With a convenient location and plenty of outdoor space, this home provides the ideal blend of comfort and functionality for your family's needs. Don't miss out on the opportunity to make this your new home sweet home!
- Type:
- Single Family
- Sq.Ft.:
- 1,171
- Status:
- Active
- Beds:
- 3
- Lot size:
- 0.22 Acres
- Year built:
- 1999
- Baths:
- 2.00
- MLS#:
- 202406725
- Subdivision:
- Seilo Ridge
ADDITIONAL INFORMATION
Neat as a pin and ready to move in! Vaulted ceiling in living room. Open floor plan with eat in kitchen. Ample cabinet space. Master bedroom has trey ceiling. Roof and HVAC installed 2023. Nice sized fenced backyard with deck. Washer & Dryer only 2 years old remain. This is a great home for first time buyers or if you're looking to downsize. Close to shopping and restaurants.
- Type:
- Single Family
- Sq.Ft.:
- 2,520
- Status:
- Active
- Beds:
- 4
- Lot size:
- 0.35 Acres
- Year built:
- 2015
- Baths:
- 3.00
- MLS#:
- 202406822
- Subdivision:
- Villages Of Crystal Springs
ADDITIONAL INFORMATION
Nestled in the cul de sac, The Geneva floor plan boasts an open and split layout, with soaring ceilings and abundant natural light. The spacious living room joins in with the well-equipped kitchen and boasts granite counters, stainless steel appliances, and a pantry. Retreat to the sizable owners suite with a luxurious bath featuring split vanities, granite, and a jetted tub. The daylight basement offers additional living space, a fourth bedroom, and a full bath. Outside, enjoy the huge partially screened-in deck with Trex decking and a fenced backyard, perfect for entertaining. Plus, residents enjoy access to community amenities such as a pool, tennis courts, and clubhouse. Don't miss out on this impeccable home in one of Jeffersonville's most sought-after neighborhoods!
- Type:
- Single Family
- Sq.Ft.:
- 3,176
- Status:
- Active
- Beds:
- 4
- Lot size:
- 0.25 Acres
- Year built:
- 1992
- Baths:
- 3.00
- MLS#:
- 202406801
- Subdivision:
- Eastbrook Manor
ADDITIONAL INFORMATION
You don't want to miss this amazing property in its perfect Jeffersonville location! Stately 2 story BRICK Colonial home with over 3000 finished square feet! The entry welcomes you into a FORMAL DINING ROOM to your left with chair molding and engineered hardwood. Newly UPDATED KITCHEN features slate floors, new cabinets, BUTCHER BLOCK and QUARTZ COUNTERTOPS, beautiful white FARMHOUSE SINK, TILED BACKSPLASH, and stainless steel appliances. An inviting wood burning FIREPLACE with CUSTOM BUILT BOOKSHELVES are features of the comfortable and warm living room. A bonus room with an exterior entry is located off the living room. This could be a great spot for an OFFICE! Upstairs, you will find 4 bedrooms and a freshly REMODELED FULL BATH. The well lit large primary bedroom includes a REMODELED ENSUITE BATH with a WALK-IN CLOSET. The FINISHED BASEMENT is one of a kind with its CUSTOM BAR and entertainment area. Large space that is currently being used as a fantastic SEWING/CRAFT ROOM (it could be a great office space as well). Remaining are the bar with 4 stools, bar freezer, and tv. Interior updates include new light fixtures, storage area under stairs, NEW WINDOWS new outlets/switches/covers, NEW WATER HEATER, and NEW PAINT throughout. The private outdoor oasis is fully fenced with large DECK, PATIO, OUTDOOR FIREPLACE and CEDAR GAZEBO with remote controlled light and fan. Coy ponds, garden area, chicken coop, and many perennial plants ready to sprout are added bonuses! CALL TODAY
- Type:
- Condo
- Sq.Ft.:
- 1,358
- Status:
- Active
- Beds:
- 1
- Year built:
- 1992
- Baths:
- 2.00
- MLS#:
- 202406781
- Subdivision:
- Harbours
ADDITIONAL INFORMATION
Beautifully Remodeled PENTHOUSE 1108! Sweeping Views of the Louisville Skyline. 11th floor 1 bed/2 bath condo, originally a 2 bed and could easily be returned to 2 bed. The remodeling allows for stunning views of the River and Skyline & open concept living, dining & kitchen. Expanded Vaulted ceiling with 2 ceiling fans & trapezoid window, only in Penthouses. Wood floors flow throughout with tile in both baths. The kitchen features 42 inch uppers, granite counter, stainless appliances & tile backsplash. The living room opens to the balcony w/recent epoxy coating & cover added in 2019. The large Primary bedroom has crown molding, ceiling fan, large walk-in closet & slider to the balcony. The primary bath features a tall vanity, jetted tub w/shower, linen closet & laundry closet. The 2nd bath also has tall vanity, shower stall & added linen closet. Deeded covered parking space 210 & 443. HVAC 2020 & Water Heater 2023. Premier location for Thunder Over Louisville, walk to multiple restaurants & entertainment options. Harbours is a premier property with gated entries, fitness center, indoor & outdoor pools, grills on-site, patio/gazebo areas. Monthly HOA covers amenities, cable, high speed internet, HBO, Showtime, water, sewer, trash, water softener & master insurance.
- Type:
- Single Family
- Sq.Ft.:
- 1,538
- Status:
- Active
- Beds:
- 4
- Lot size:
- 0.22 Acres
- Year built:
- 1980
- Baths:
- 2.00
- MLS#:
- 202406766
- Subdivision:
- Meadows
ADDITIONAL INFORMATION
Welcome to your dream home! This stunning bi-level residence offers the perfect blend of space, comfort, and functionality. Boasting four spacious bedrooms and one and a half baths, there's ample room for the whole family to spread out and relax. The attached garage provides convenient parking, while the separate laundry room ensures hassle-free chores. Need a quiet place to work or study? Enjoy the dedicated office space, ideal for productivity. Step outside onto the walk-out deck and savor the serene surroundings. And with a full finished basement, the possibilities are endless â from a cozy entertainment area to a home gym. Don't miss out on this exceptional opportunity to call this meticulously crafted home yours!
- Type:
- Single Family
- Sq.Ft.:
- 2,282
- Status:
- Active
- Beds:
- 4
- Lot size:
- 0.23 Acres
- Year built:
- 1992
- Baths:
- 3.00
- MLS#:
- 202406758
- Subdivision:
- Eastbrook Manor
ADDITIONAL INFORMATION
Fabulous home in the Heart of Jeffersonville - Welcome to 3101 Gardner Boulevard! Are you looking for a spacious 4 bed, 3 FULL bath Bi-level with large fenced in yard, 2 car garage with another 9.6x12 utility garage for extra work space? Look no more, my friend, this beauty sits right on a corner lot and boasts many wonderful features: As you walk into the living room you are greeted with beautiful flooring, a cozy fireplace and ceiling beam showing track lighting/ceiling fan. The adjacent kitchen has many assets as well. A full complement of appliances including refrigerator, dishwasher, range/oven, microwave and deep graphite kitchen sink. A darling island w/breakfast bar is surrounded by ceramic tile that complements the dining area flooring. The main bedroom is stunning with double windows, double closets , and adjacent full bathroom. This upper level is completed by two more bedrooms and another well -equipped guest bath with pull out drawers, linen closet and tile flooring. Travel downstairs to an amazing multi-purpose room for rec/ media/ games and entertaining. The 4th bedroom is complete with a large window, closet and laminate tile flooring. The 3rd full bath adjacent to this area makes this lower level highly functional. Walk out into the 2 car garage with an extra area for lawn care equipment, workshop or smaller vehicles. The deck overlooks the extensive back yard which offers multiple possibilities! The convenience of this location is hard to beat!
- Type:
- Condo
- Sq.Ft.:
- 1,353
- Status:
- Active
- Beds:
- 2
- Year built:
- 1992
- Baths:
- 2.00
- MLS#:
- 202406454
- Subdivision:
- Harbours
ADDITIONAL INFORMATION
Prepare to be captivated by breathtaking panoramic views of the Louisville skyline, Ohio River and the surrounding area! You will have a front row seat to events like Thunder Over the River and 4th of July fireworks while being located close to the Big Four Bridge and the Jeffersonville Farmers Market. Enjoy elevated living in the 7th floor unit that boasts an open floor plan with unlimited natural light that flows throughout the living space. The kitchen boasts Travertine backsplash, granite countertops, and stainless steel appliances including an induction/convection range. Hardwood floors can be found throughout the main living areas and the living, dining and bathrooms are freshly painted. There is a combo washer/dryer located in the unit and a tankless water heater that saves space for storage. Surround sound has been installed in the home and the windows have bamboo blinds for privacy when needed. Make your way outside to the covered balcony complete with a ceiling fan for a breath of fresh air while overlooking the river, the perfect place to relax and unwind. You will have 2 reserved parking spaces and exceptional amenities including 2 pools, a fitness center, internet, cable and more! Don't miss out on your chance to experience unparalleled convenience and low maintenance living - schedule a private tour today.
- Type:
- Business Opportunities
- Sq.Ft.:
- n/a
- Status:
- Active
- Beds:
- n/a
- Year built:
- 2018
- Baths:
- MLS#:
- 202406685
ADDITIONAL INFORMATION
This space is in Downtown Jeffersonville and it is 2100sf of wide open space. Previously leased by a Physical Therapist but could serve as office, retial or medical use. The CD- Commercial Downtown Zoning allows for a pretty wide array of businesses. This site is litereally 1-2 minutes to I-65 and 1 more minute or less to the Ohio River Bridges into Downtown Louisville. Immediate access to all of the Interstate systems I-65, I-64, I-265 and your minutes to the Louisville International Airport, plenty of retail, restaurants, various business services, government offices and several professional services. Enjoy the Big$ walking Bridge that makes for a quick fitness break for lunch or enjoy the new park area under construction just feet away. The City is also offers art interest, lots of entertainment (riverfront stuff too) throughout the year. The local Jeff Main Street organizes several events, festivals and activity. By the way, there is a Farmers Market just up the street. Come see what you're miissing!
- Type:
- Single Family
- Sq.Ft.:
- 1,047
- Status:
- Active
- Beds:
- 3
- Lot size:
- 0.18 Acres
- Year built:
- 1964
- Baths:
- 1.00
- MLS#:
- 202406695
- Subdivision:
- Northaven
ADDITIONAL INFORMATION
Welcome to this charming All Brick 3 bedroom, 1 bath home nestled in a well-established Jeffersonville Neighborhood! Conveniently located close to downtown and 10th street, it offers easy access to numerous dining and shopping options nearby. A cozy living room, perfect for relaxation and entertainment. Spacious bedrooms provide ample space for rest and privacy. An inviting eat-in kitchen equipped with all appliances, including the washer and dryer, which will remain for the new owners' convenience. The garage has been cleverly converted into a versatile flex room, ideal for use as an additional living space or a home office. Enjoy outdoor gatherings or quiet moments on the covered back patio. A storage shed provides space for your tools and outdoor equipment. Home is being Sold AS IS, allowing for flexibility in customization and updates to suit your preferences. Square footage and room sizes are approximate, providing flexibility for your imagination and personalization of this lovely home! Don't miss the opportunity to make it yours! Schedule your showing today!
- Type:
- Single Family
- Sq.Ft.:
- 1,371
- Status:
- Active
- Beds:
- 3
- Lot size:
- 0.19 Acres
- Year built:
- 1964
- Baths:
- 2.00
- MLS#:
- 202406662
- Subdivision:
- Eastlawn Terrace
ADDITIONAL INFORMATION
Welcome to Plaza Dr! This charming 3 bedroom and 1.5 bathroom brick home has been well maintained by the seller for nearly three decades.Youâll see pride of ownership throughout the entire home. The living room offers solid surface flooring and a cozy fireplace. The kitchen has lots of cabinet storage and brand new, top of the line appliances that remain for the buyer. The bedrooms here are BIG!!! They can all accommodate large furniture and they have nice closets. The home is energy efficient with thermopane replacement windows. Outside youâll find a lovely covered front porch and nice landscaping. The back yard is fully fenced and has a large patio. Youâll have plenty of storage in the attached one car garage and attractive Amish built shed. The unfinished basement offers endless potential. Roof is approximately 9 years old and has gutter guards. The home also has an ADT system that monitors windows and doors.
$1,500,000
5612 E Highway 62 Jeffersonville, IN 47130
- Type:
- Other
- Sq.Ft.:
- 2,448
- Status:
- Active
- Beds:
- n/a
- Lot size:
- 4.88 Acres
- Year built:
- 1926
- Baths:
- MLS#:
- 202406696
ADDITIONAL INFORMATION
Great Location, Prime Commercial property next to River Ridge, commercial, retail. Zoned C1 Value is in the land at 4.87 acres. Bring your vision and your business to this great location around the fastest growing area in Southern Indiana. On Hwy 62 near I 265 and the new east end bridge to Kentucky.
- Type:
- Single Family
- Sq.Ft.:
- 1,131
- Status:
- Active
- Beds:
- 3
- Lot size:
- 0.42 Acres
- Year built:
- 2008
- Baths:
- 2.00
- MLS#:
- 202406680
ADDITIONAL INFORMATION
This adorable 3 bedroom, 2 full bath home is conveniently located one mile from the Old Salem Rd. exit off of 265, two miles from the Lewis and Clark bridge and just minutes to River Ridge! The spacious eat-in kitchen features beautiful luxury vinyl plank flooring and you will love the built in bookcases in the 2nd bedroom! This home features premium double-hung thermopane vinyl replacement windows and updated bathrooms. 4 years ago Kitchen was remodeledwith all new stainless steel appliances, countertops, and back splash. New Luxury vinyl plank flooring in Kitchen, hallway, and living room. Enjoy quiet summer evenings on the new deck overlooking your almost half-acre corner lot. Although just a short stroll to the river, flood insurance is NOT required! Schedule your private showing today because this one will go quick! Room sizes and sq.ft. are approximate; if critical, buyers should verify. There is extra ground that could be subdivided for an extra lot to the right if facing front of house. See the assessor attachment.
- Type:
- Single Family
- Sq.Ft.:
- 1,245
- Status:
- Active
- Beds:
- 3
- Lot size:
- 0.26 Acres
- Year built:
- 2023
- Baths:
- 2.00
- MLS#:
- 202406679
- Subdivision:
- Wolf Run Park
ADDITIONAL INFORMATION
ASK ABOUT OUR PERMANENT RATE BUY-DOWN OPTIONS *MOVE-IN READY* The Concord is a 3 bedroom 2 bathroom New Construction home with an innovative floor plan. The bedrooms line the rear of the home with one bedroom set aside to function as a home office if desired. Guests will enter the foyer off the open concept Living, Dining and Kitchen. You will love the elevated look of the kitchen, which has soft-close cabinets, Stainless Steel appliances and is complemented by a 6' island with Granite countertops. AT&T FIBER is installed in the neighborhood for convenience. Check out the Oversized laundry room, large closets, coat closet, large pantry, linen closet and attic access in the garage! The outdoor space is ready to be enjoyed on the elongated covered front porch and the nice sized rear patio overlooks the spacious backyard. Enjoy the attached 2-Car garage. *Ask about extra incentives by our Preferred Lender* Square footage is approximate; if critical, buyers should verify. Book your appointment today! L.9
- Type:
- Single Family
- Sq.Ft.:
- 2,097
- Status:
- Active
- Beds:
- 3
- Lot size:
- 0.3 Acres
- Year built:
- 1958
- Baths:
- 2.00
- MLS#:
- 202406676
- Subdivision:
- Elmhurst
ADDITIONAL INFORMATION
Introducing this delightful and well-kept Mid-century Modern Gem! This welcoming and inviting 3 bedroom/2 Bath, ALL brick ranch is located in a quaint, peaceful and desirable neighborhood just perfectly positioned for all your families needs including shopping, restaurants, and nearby schools. Just an evening stroll or quick bike ride away to Big 4 station Park, Walking Bridge, and innovative dining! This spacious ranch has so much to offer your family, featuring TWO Nice sized Living rooms, one with a marble fireplace and can be used more formally or for entertaining. The home is clean and well maintained throughout with lots of character you wonât find in newly-built homes! With a fully functional kitchen, all appliances to remain, kitchen island, wood cabinets, polished white sink, and plenty of natural light to enjoy your eat-in dining. Youâll love the abundant storage closets, large bedrooms with hardwood flooring, good-sized closets, tiled and large bathroom, Separate 1st floor large laundry/mud room and extra storage space, Finished basement for added fun entertaining space, basement fireplace for those cold days, and a full bath in basement. Outside, the covered porch and patio are an amazing place to relax and enjoy the outdoors or grill out with your family and friends. Youâll also love the attached garage which brings extra storage space and car parking. Call and Schedule your appointment today!
- Type:
- Single Family
- Sq.Ft.:
- 1,705
- Status:
- Active
- Beds:
- 3
- Lot size:
- 0.22 Acres
- Year built:
- 1978
- Baths:
- 3.00
- MLS#:
- 202405724
- Subdivision:
- Meadows
ADDITIONAL INFORMATION
Discover your dream home in this charming bi-level residence, where every corner exudes warmth and comfort. Step into a fully equipped kitchen boasting brand new flooring, ready to inspire culinary adventures. Entertain effortlessly in the generously sized dining room seamlessly connected to the inviting living area, perfect for gatherings with loved ones. With 3 bedrooms and 2.5 bathrooms, there's ample space for everyone to unwind and recharge. Descend into the basement and find a spacious family room adorned with a cozy wood stove, promising cozy evenings and memorable moments. Need a quiet space to focus? Enjoy the convenience of a lovely office area also nestled in the basement. Park with ease in the one-car garage, and step outside to discover your private oasisâa sprawling deck off the kitchen invites outdoor relaxation, while a fenced yard offers both security and serenity. Fall in love with the blend of functionality and charm this home offers, creating the perfect backdrop for your cherished memories. sq ft is approximate if critical buyers should verify.
- Type:
- Single Family
- Sq.Ft.:
- 860
- Status:
- Active
- Beds:
- 3
- Lot size:
- 0.18 Acres
- Year built:
- 1967
- Baths:
- 1.00
- MLS#:
- 202406524
- Subdivision:
- Wood Haven
ADDITIONAL INFORMATION
Come visit this recently renovated home, you won't want to miss it. The living room offers a large picture window, and opens directly to the kitchen. All new flooring throughout the entire house, all new paint throughout the entire house, furnace was updated in 18', roof was recently replaced as well including white gutters. Three bedrooms, and an extra storage closet and a full bathroom. Just off your back door, you will notice a large patio in yard with a detached garage for extra storage.
Albert Wright Page, License RB14038157, Xome Inc., License RC51300094, [email protected], 844-400-XOME (9663), 4471 North Billman Estates, Shelbyville, IN 46176

Information is provided exclusively for consumers personal, non - commercial use and may not be used for any purpose other than to identify prospective properties consumers may be interested in purchasing. Copyright © 2025, Southern Indiana Realtors Association. All rights reserved.
Jeffersonville Real Estate
The median home value in Jeffersonville, IN is $252,000. This is higher than the county median home value of $213,800. The national median home value is $338,100. The average price of homes sold in Jeffersonville, IN is $252,000. Approximately 62.67% of Jeffersonville homes are owned, compared to 26.36% rented, while 10.97% are vacant. Jeffersonville real estate listings include condos, townhomes, and single family homes for sale. Commercial properties are also available. If you see a property you’re interested in, contact a Jeffersonville real estate agent to arrange a tour today!
Jeffersonville, Indiana has a population of 49,178. Jeffersonville is less family-centric than the surrounding county with 27.53% of the households containing married families with children. The county average for households married with children is 28.58%.
The median household income in Jeffersonville, Indiana is $60,110. The median household income for the surrounding county is $62,296 compared to the national median of $69,021. The median age of people living in Jeffersonville is 37.9 years.
Jeffersonville Weather
The average high temperature in July is 87.5 degrees, with an average low temperature in January of 25.8 degrees. The average rainfall is approximately 44.5 inches per year, with 7.9 inches of snow per year.
